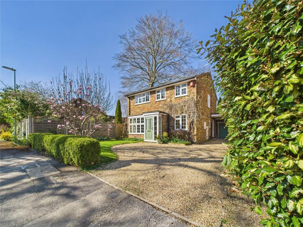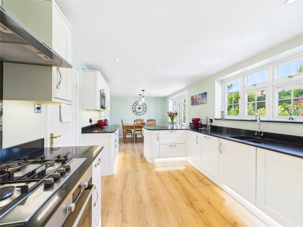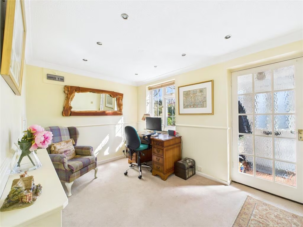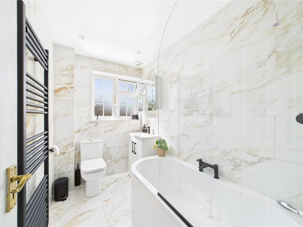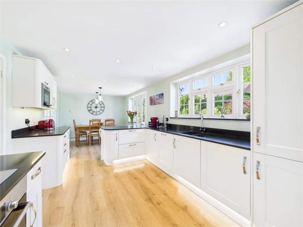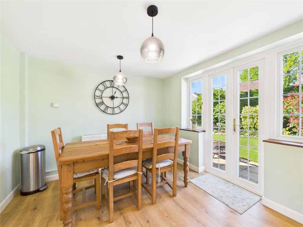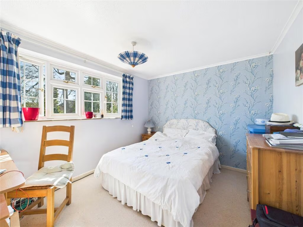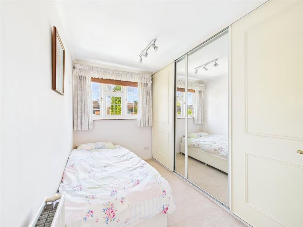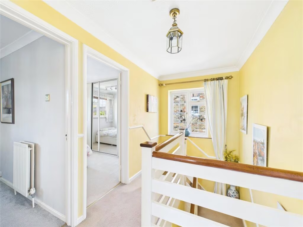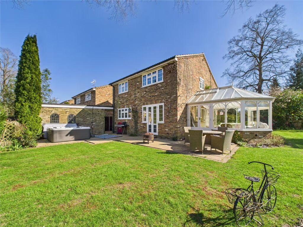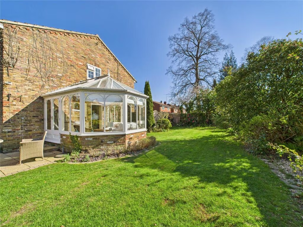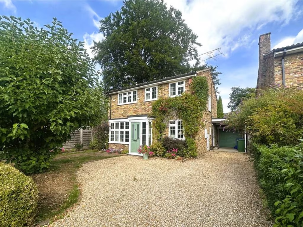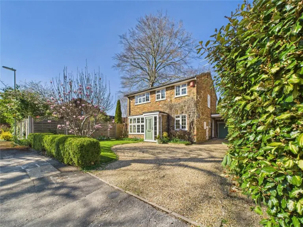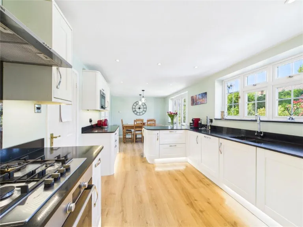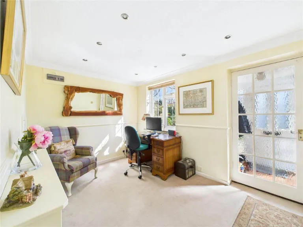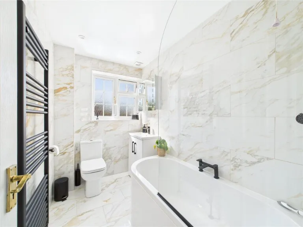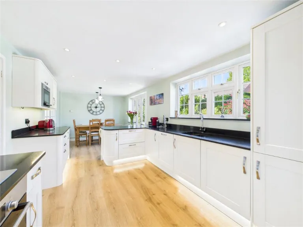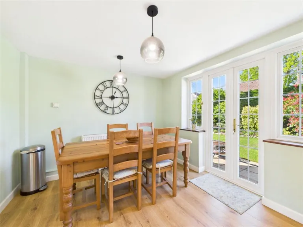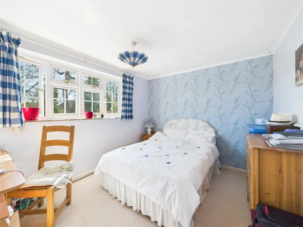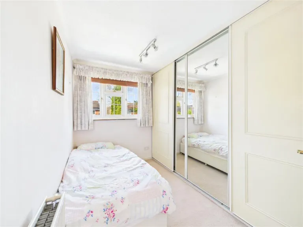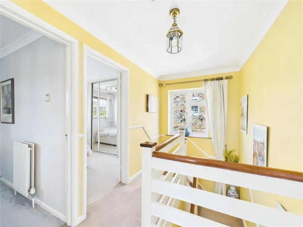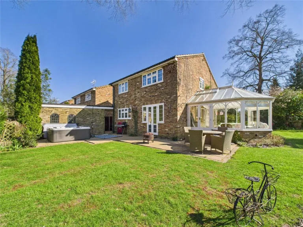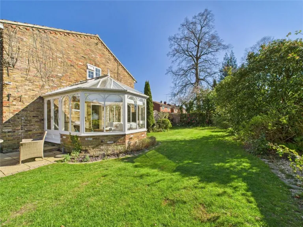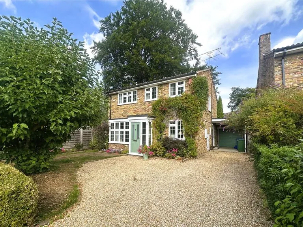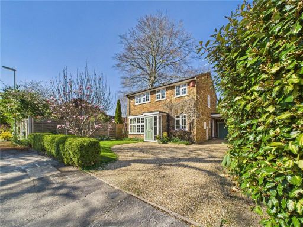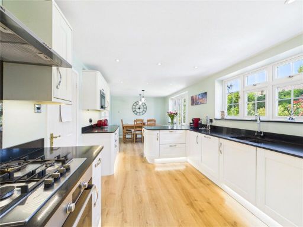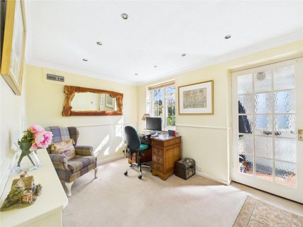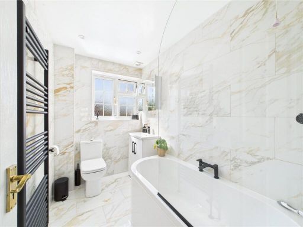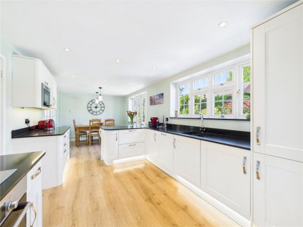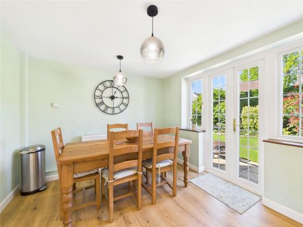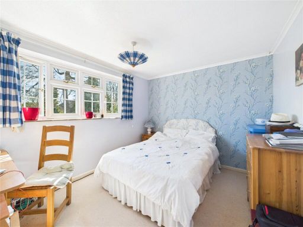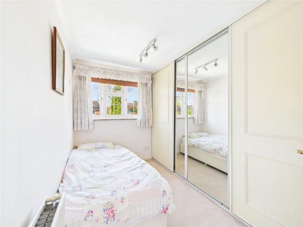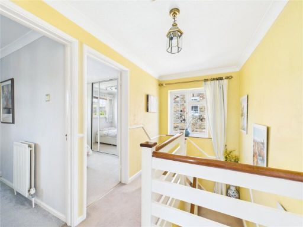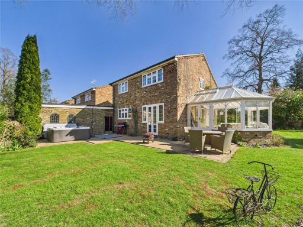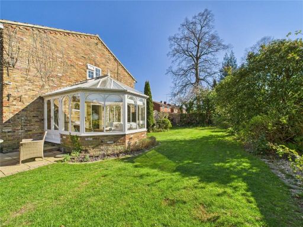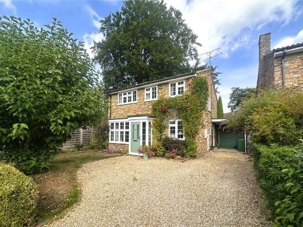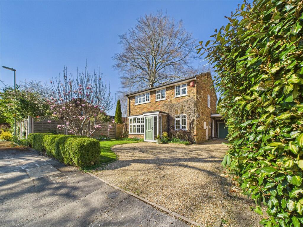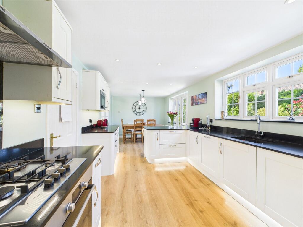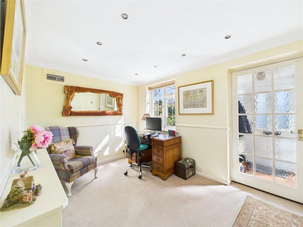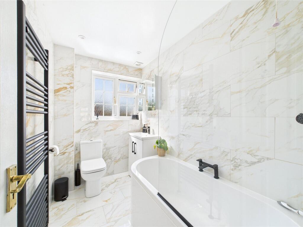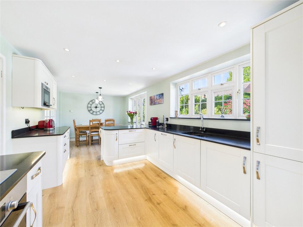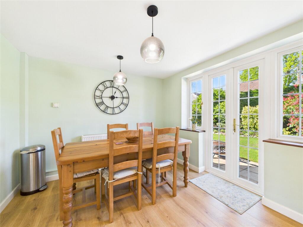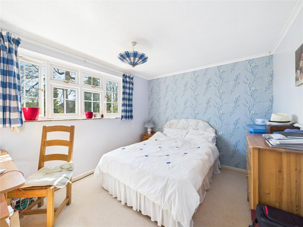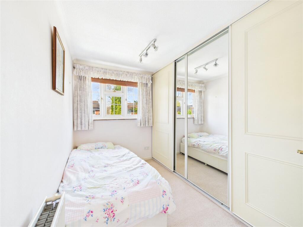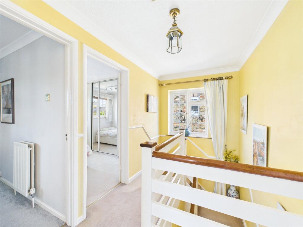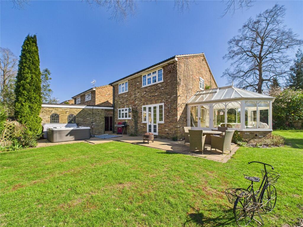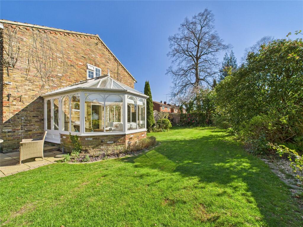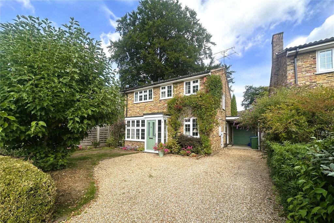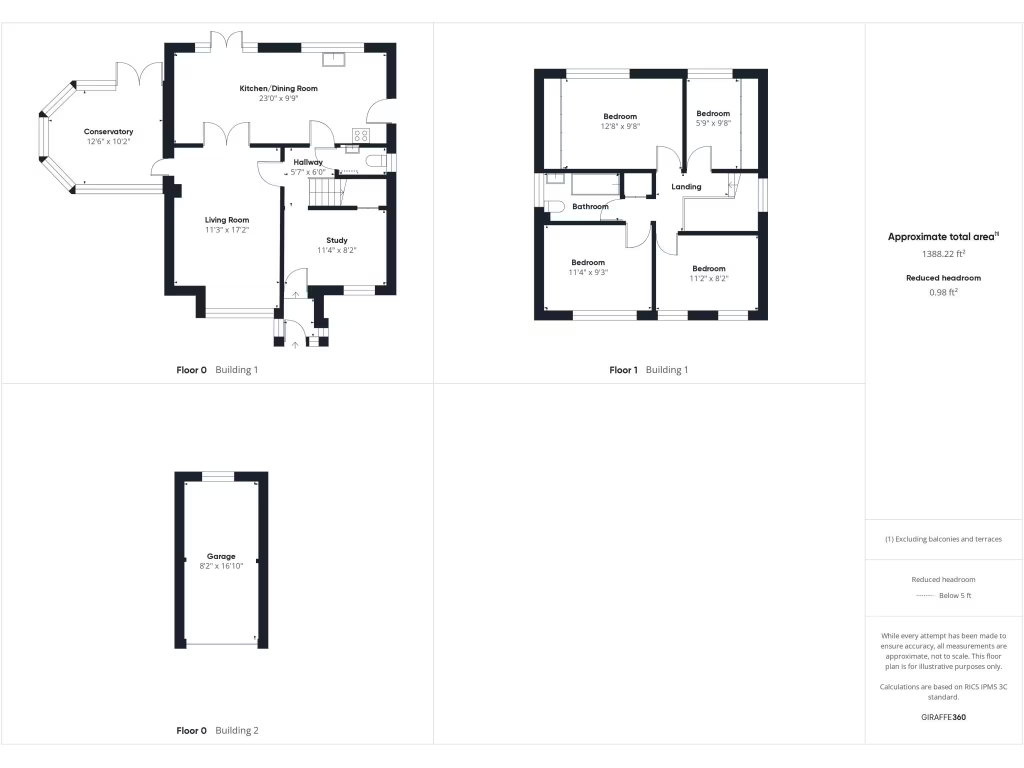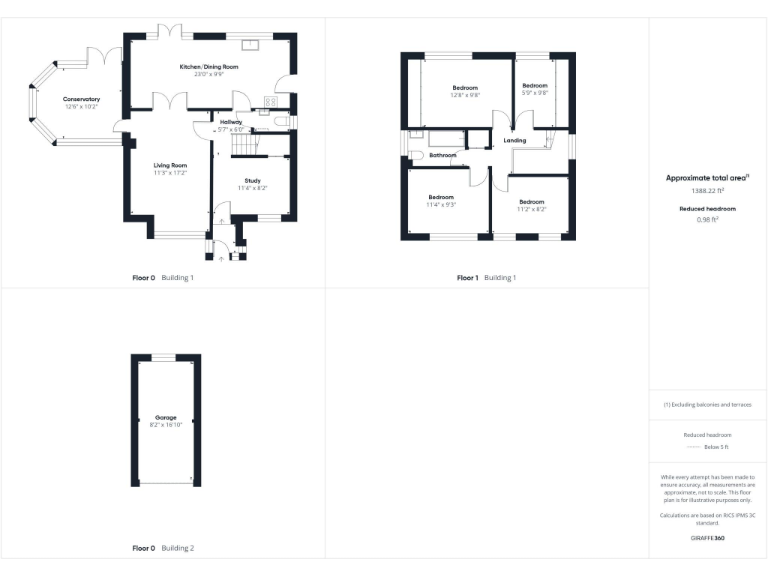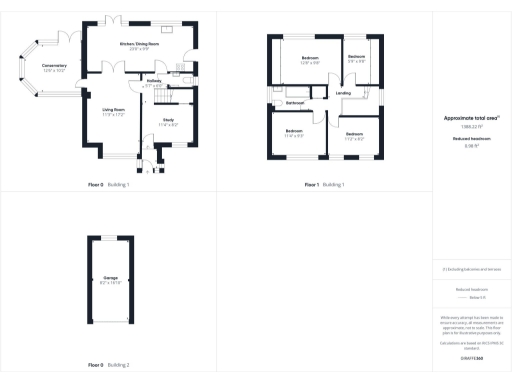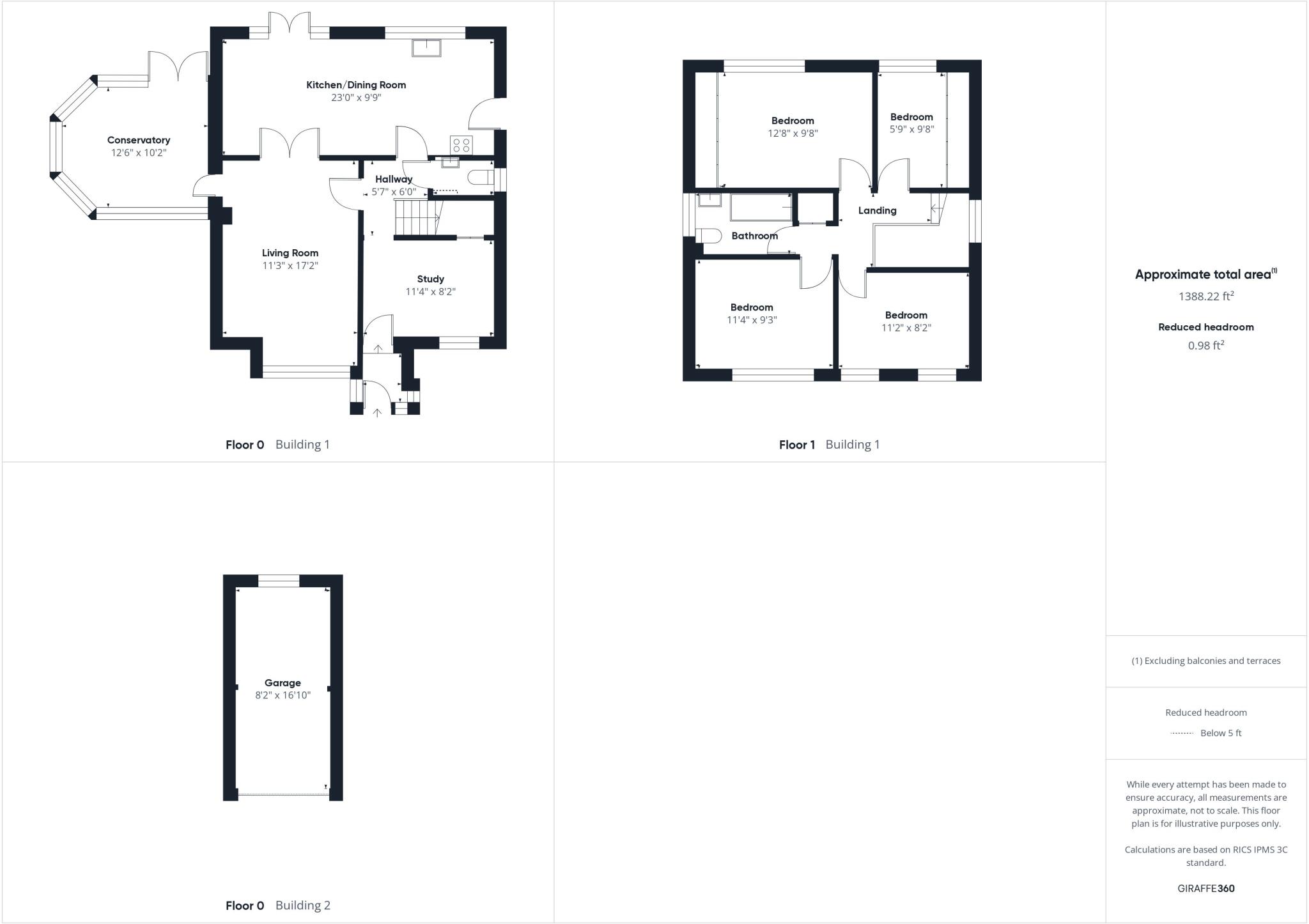Summary - 10 RUSSETTS DRIVE FLEET GU51 3XE
4 bed 2 bath Detached
Cul-de-sac location with large garden and garage, ideal for school catchments.
Cul-de-sac location within walking distance of Fleet town centre
Set quietly at the end of a cul-de-sac, this four-bedroom detached house offers practical family living with generous outdoor space. The ground floor provides a study, living room, conservatory and a large open-plan kitchen/dining room with French doors onto a substantial rear garden — good for children and entertaining. A recently refitted family bathroom and four well-proportioned bedrooms mean the property is move-in ready for many buyers.
The plot is a standout feature: a large, enclosed rear garden with patio, greenhouse and shed, plus a shingle driveway leading to an attached garage. There is scope to extend the house further, subject to the usual planning consents, which will appeal to buyers seeking extra space or value-add potential.
Practical considerations include an EPC rating of D (68) and Council Tax Band F, which will affect running costs. The property sits in a very low-crime, affluent area with excellent broadband and mobile signal, close to highly regarded schools and within walking distance of Fleet town centre and mainline rail links — strong points for commuting families.
There is a medium flooding risk noted for the area; prospective buyers should verify insurance and local flood mitigation details. Overall, the house combines comfortable, light-filled accommodation with a generous garden and extension potential, making it well suited to growing families and buyers wanting room to adapt.
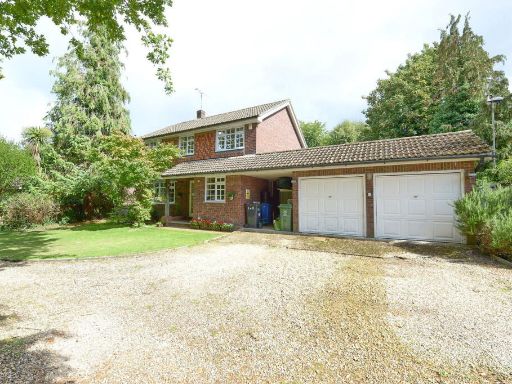 4 bedroom detached house for sale in Woodleigh, Fleet, GU51 3NL, GU51 — £750,000 • 4 bed • 2 bath • 1042 ft²
4 bedroom detached house for sale in Woodleigh, Fleet, GU51 3NL, GU51 — £750,000 • 4 bed • 2 bath • 1042 ft²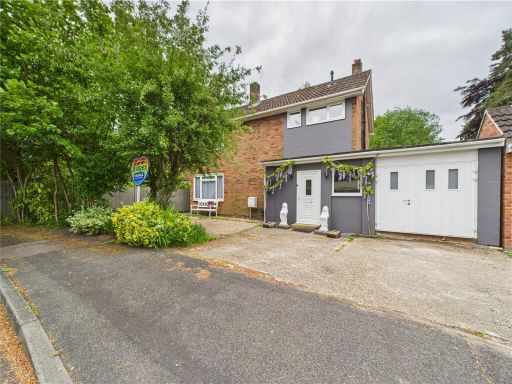 4 bedroom detached house for sale in Corringway, Church Crookham, Fleet, Hampshire, GU52 — £585,000 • 4 bed • 1 bath • 1310 ft²
4 bedroom detached house for sale in Corringway, Church Crookham, Fleet, Hampshire, GU52 — £585,000 • 4 bed • 1 bath • 1310 ft²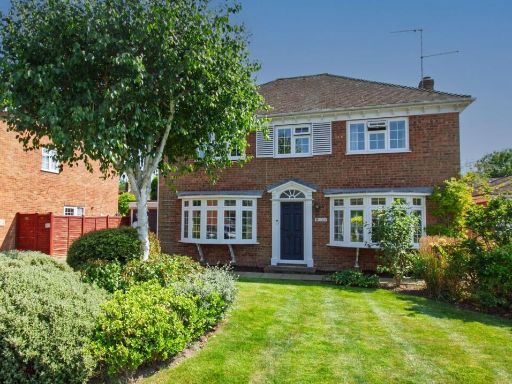 4 bedroom detached house for sale in Crown Gardens, Fleet, GU51 — £725,000 • 4 bed • 2 bath • 993 ft²
4 bedroom detached house for sale in Crown Gardens, Fleet, GU51 — £725,000 • 4 bed • 2 bath • 993 ft²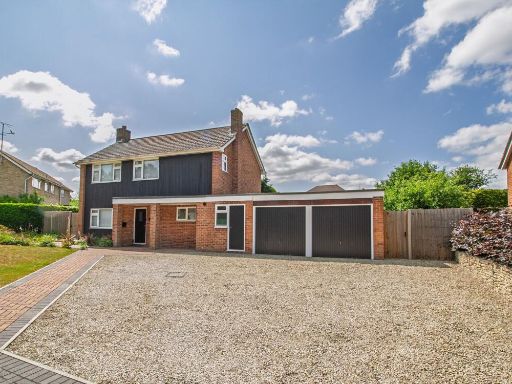 4 bedroom detached house for sale in Hollytrees, Church Crookham, GU51 — £750,000 • 4 bed • 1 bath • 949 ft²
4 bedroom detached house for sale in Hollytrees, Church Crookham, GU51 — £750,000 • 4 bed • 1 bath • 949 ft²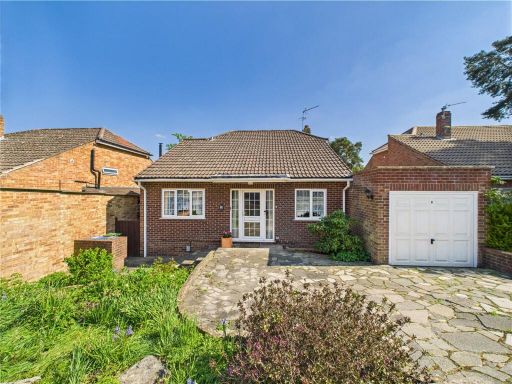 4 bedroom detached house for sale in Longmead, Fleet, Hampshire, GU52 — £600,000 • 4 bed • 2 bath • 1744 ft²
4 bedroom detached house for sale in Longmead, Fleet, Hampshire, GU52 — £600,000 • 4 bed • 2 bath • 1744 ft²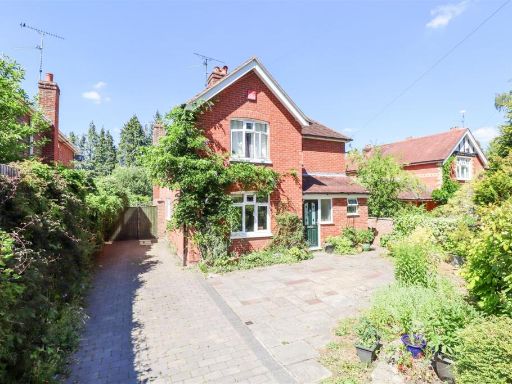 4 bedroom detached house for sale in Aldershot Road, Fleet, GU51 — £750,000 • 4 bed • 2 bath • 1906 ft²
4 bedroom detached house for sale in Aldershot Road, Fleet, GU51 — £750,000 • 4 bed • 2 bath • 1906 ft²