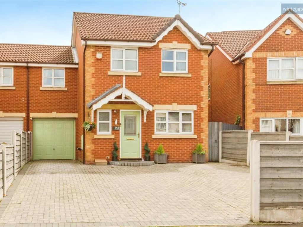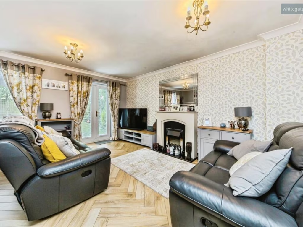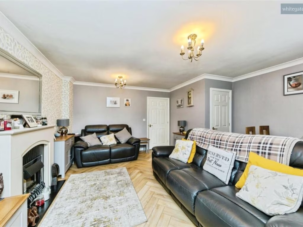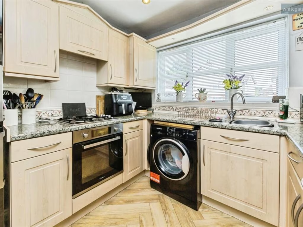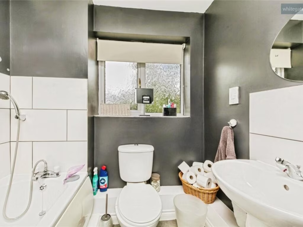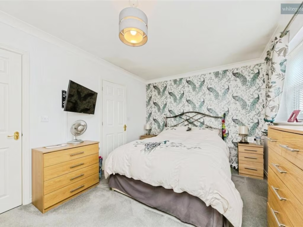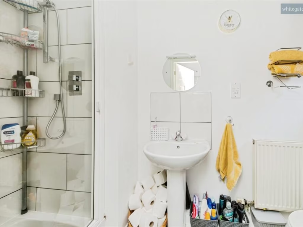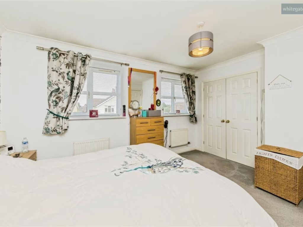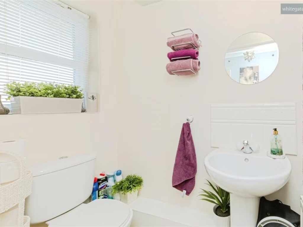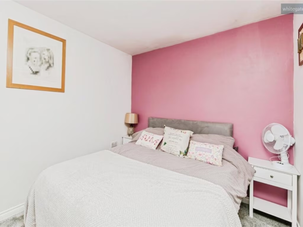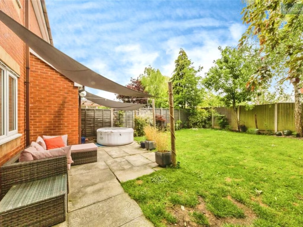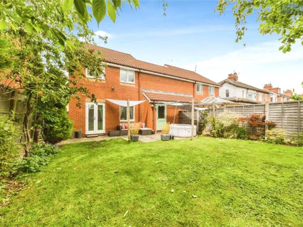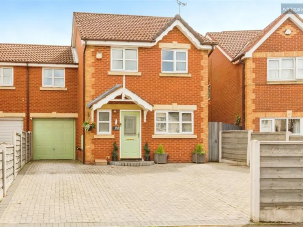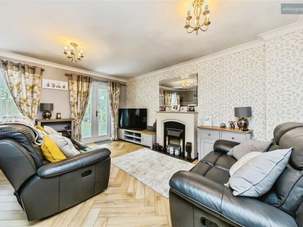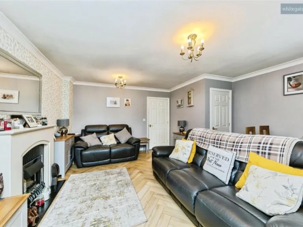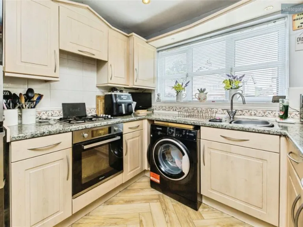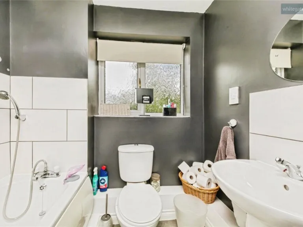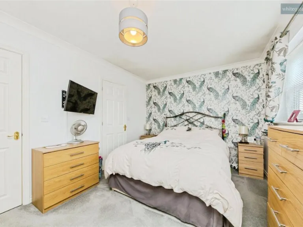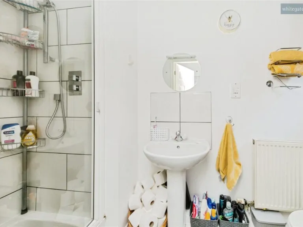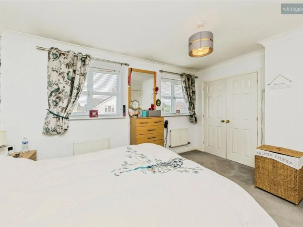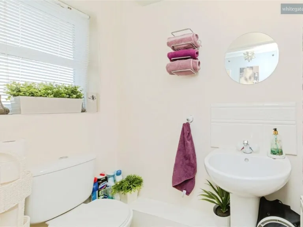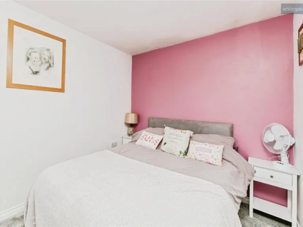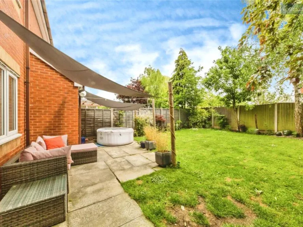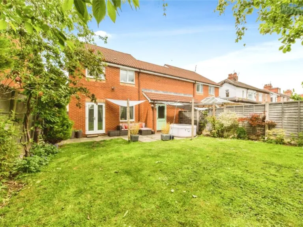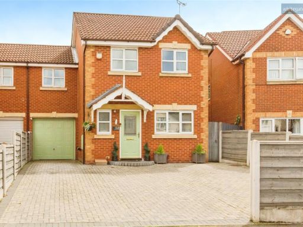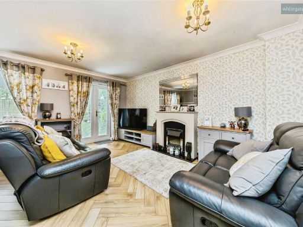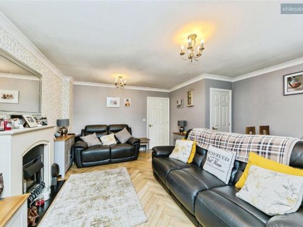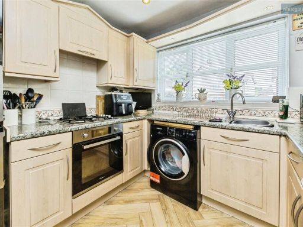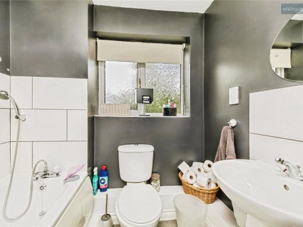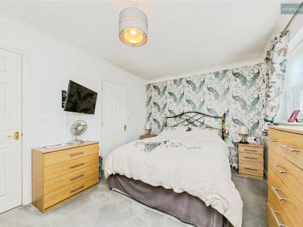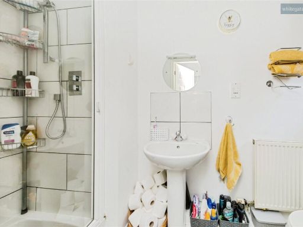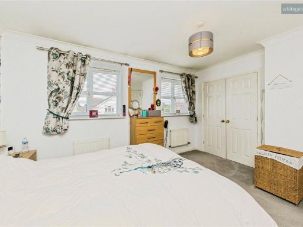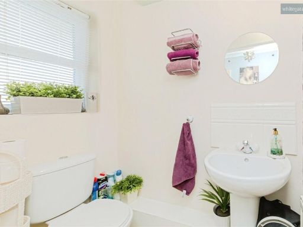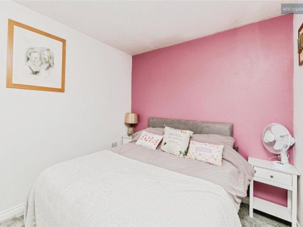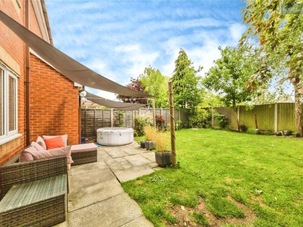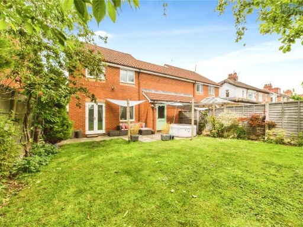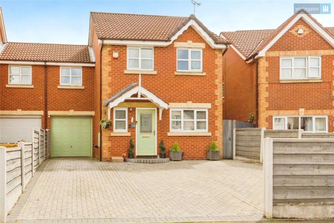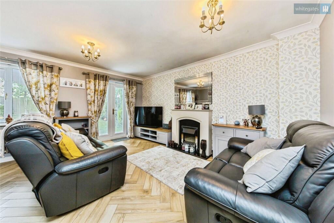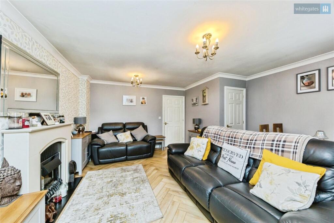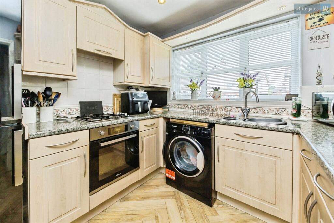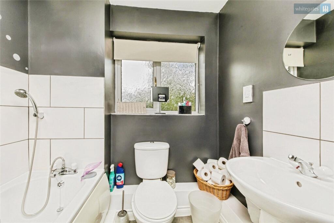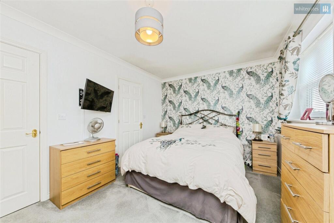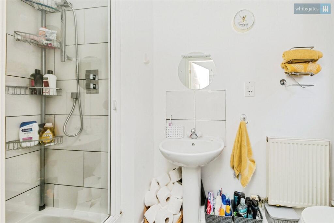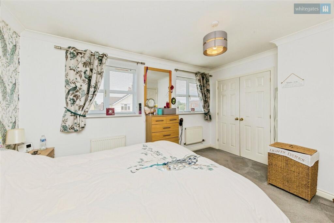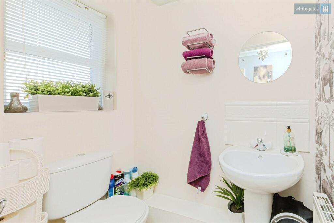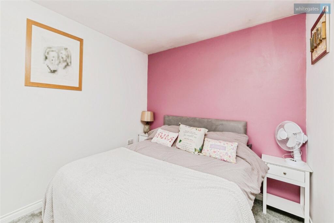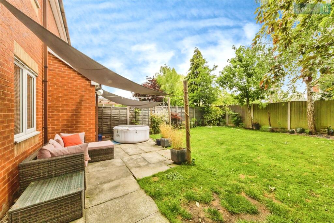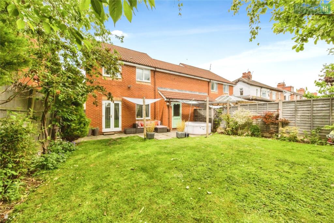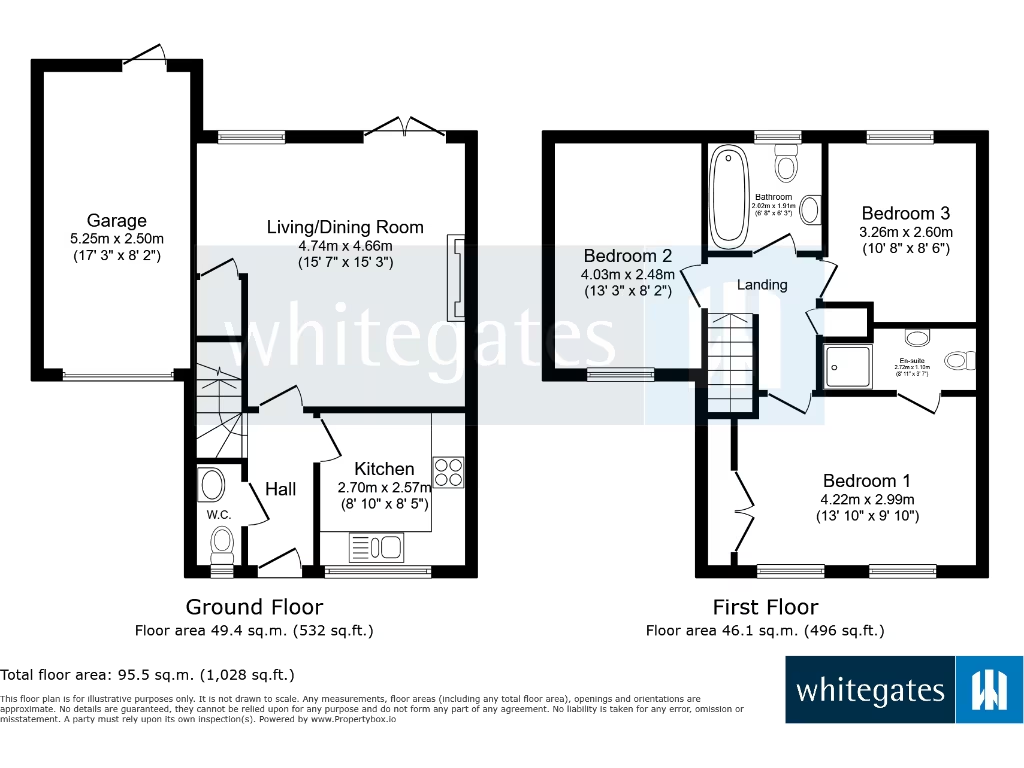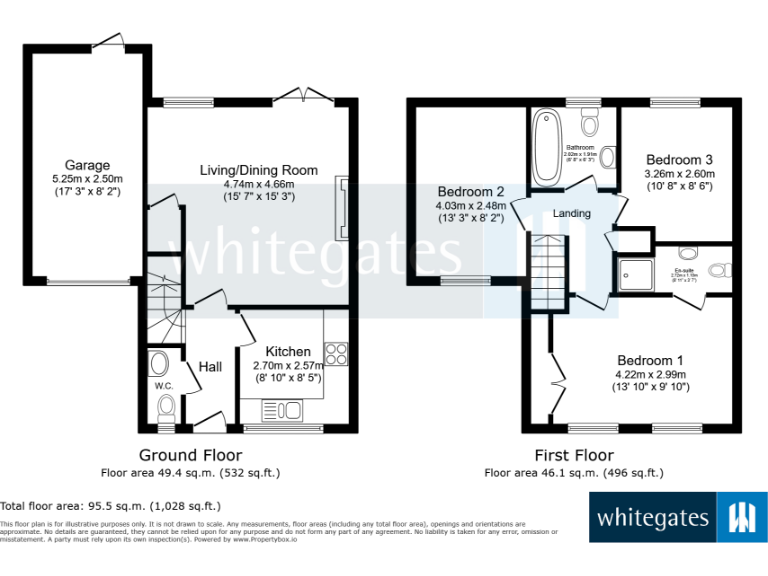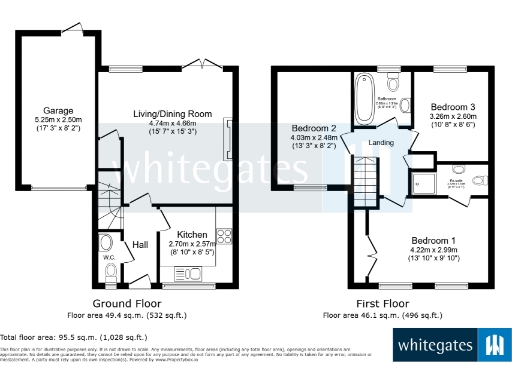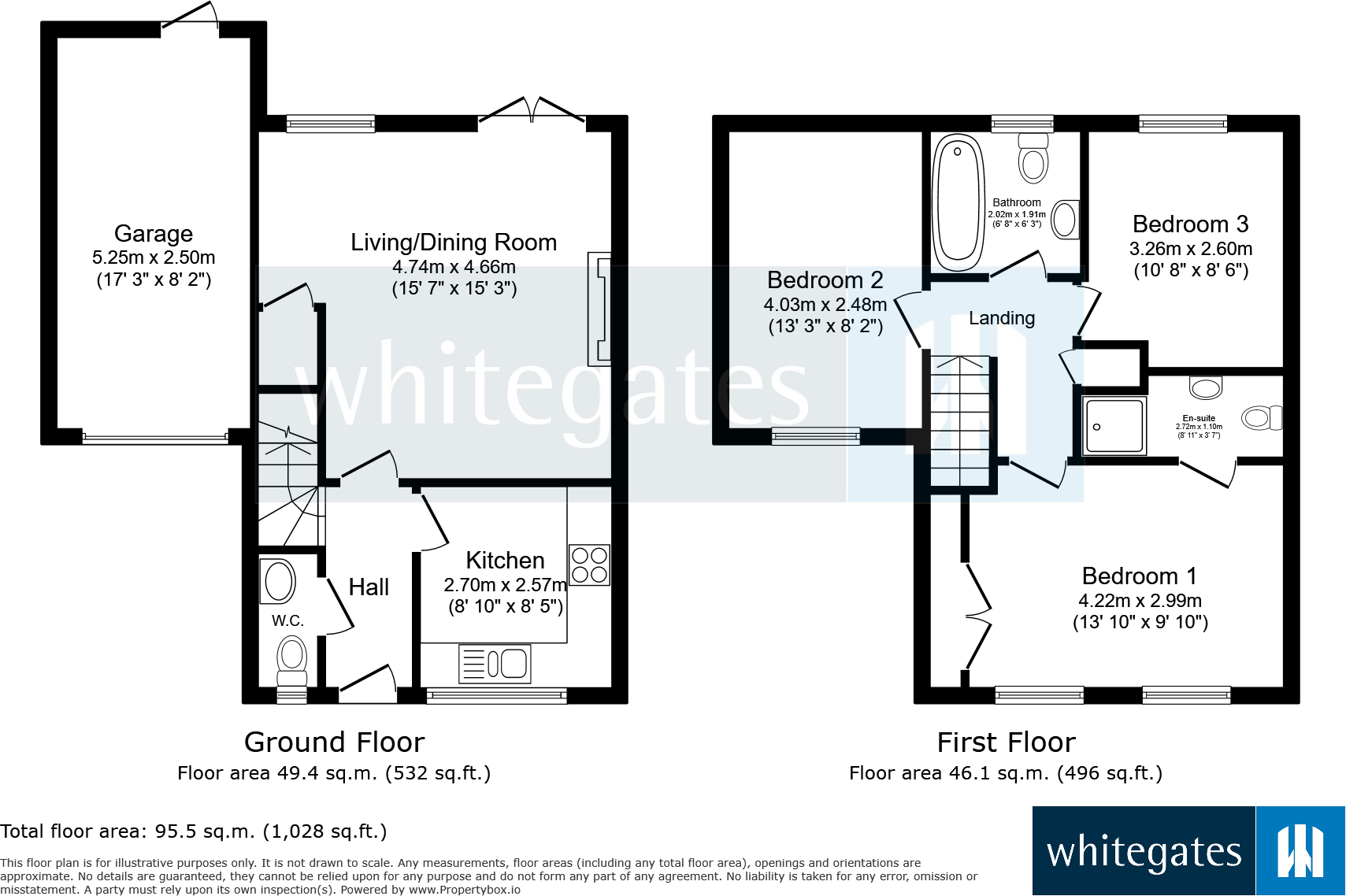Summary - 158, Stewart Street CW2 8LZ
3 bed 3 bath Link Detached House
Spacious family home with large garden and garage in sought-after Crewe area.
- Three double bedrooms including en-suite
- Large living/dining room with French doors to garden
- Sunny rear garden with mature borders, decent plot
- Garage plus driveway with multiple-car parking
- Three bathrooms (including downstairs WC)
- Built 2003–2006; double-glazed and mains-gas central heating
- Average overall size (approx. 1,028 sq ft), medium rooms
- Area: average crime and deprivation; city location
Set on a sizable plot in a sought-after Crewe neighbourhood, this three-bedroom link-detached home suits growing families seeking space and convenience. The property offers three double bedrooms, an en-suite, a family bathroom and a downstairs WC, together with a large living/dining room that opens to a sunny rear garden with mature borders.
Practical features include a garage, generous driveway with multiple-car parking, double glazing and a mains-gas boiler with radiator heating. Built in the early 2000s, the house is orderly and ready to live in while still offering straightforward scope for cosmetic updates to personalise rooms and improve EPC rating from C towards B.
Positioned close to good primary and secondary schools and regular bus links, the home works well for families and first-time buyers wanting urban access with outdoor space. The plot size and versatile reception room also present potential for modest extension or garden landscaping, subject to planning.
Buyers should note the property is an average overall size (about 1,028 sq ft) with standard ceiling heights and medium-sized rooms — it’s comfortable rather than lavish. The neighbourhood records average crime and average deprivation indicators, reflective of an industrious, transitioning area rather than a quiet suburb.
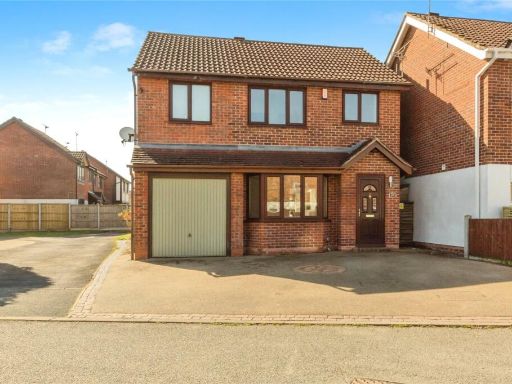 4 bedroom detached house for sale in Merlin Way, Crewe, Cheshire, CW1 — £260,000 • 4 bed • 2 bath • 1237 ft²
4 bedroom detached house for sale in Merlin Way, Crewe, Cheshire, CW1 — £260,000 • 4 bed • 2 bath • 1237 ft²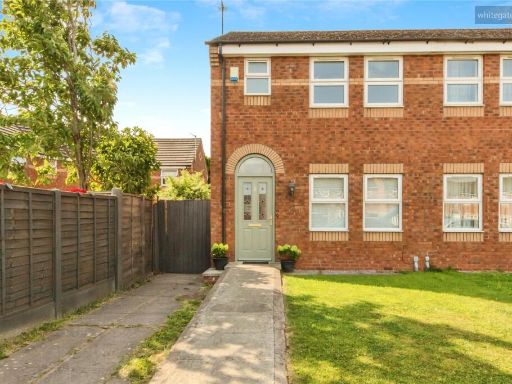 3 bedroom semi-detached house for sale in Herbert Swindells Close, Crewe, Cheshire, CW2 — £175,000 • 3 bed • 1 bath • 709 ft²
3 bedroom semi-detached house for sale in Herbert Swindells Close, Crewe, Cheshire, CW2 — £175,000 • 3 bed • 1 bath • 709 ft²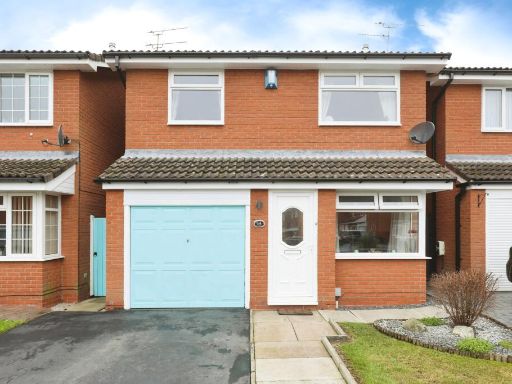 3 bedroom detached house for sale in Ardleigh Close, Crewe, CW1 — £255,000 • 3 bed • 1 bath • 1056 ft²
3 bedroom detached house for sale in Ardleigh Close, Crewe, CW1 — £255,000 • 3 bed • 1 bath • 1056 ft²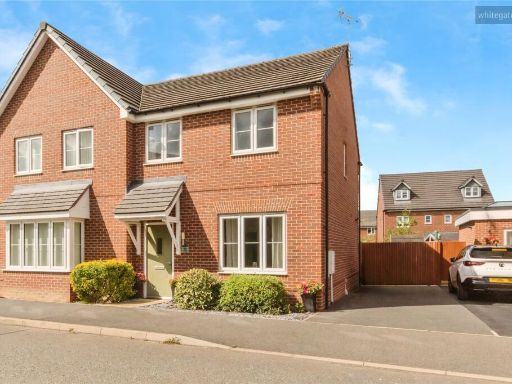 3 bedroom semi-detached house for sale in Philip Taylor Drive, Crewe, Cheshire, CW1 — £240,000 • 3 bed • 2 bath • 846 ft²
3 bedroom semi-detached house for sale in Philip Taylor Drive, Crewe, Cheshire, CW1 — £240,000 • 3 bed • 2 bath • 846 ft²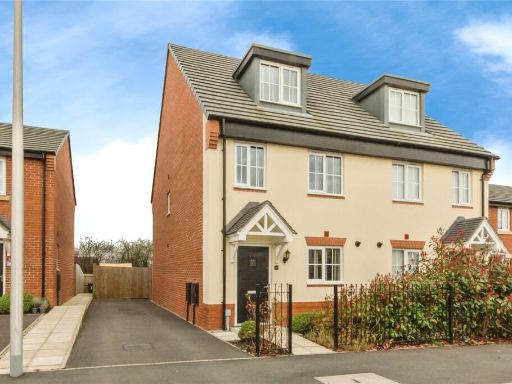 3 bedroom semi-detached house for sale in John Robinson Place, Crewe, Cheshire, CW1 — £250,000 • 3 bed • 2 bath • 1113 ft²
3 bedroom semi-detached house for sale in John Robinson Place, Crewe, Cheshire, CW1 — £250,000 • 3 bed • 2 bath • 1113 ft²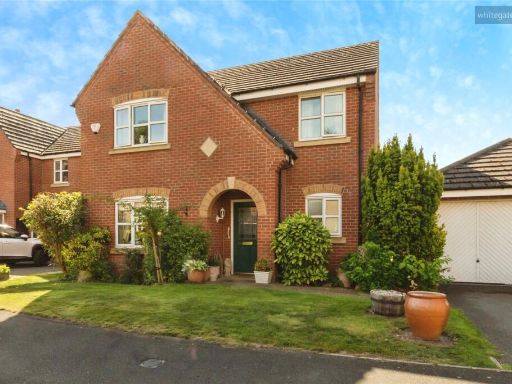 4 bedroom detached house for sale in Salisbury Close, Crewe, Cheshire, CW2 — £340,000 • 4 bed • 2 bath • 1332 ft²
4 bedroom detached house for sale in Salisbury Close, Crewe, Cheshire, CW2 — £340,000 • 4 bed • 2 bath • 1332 ft²