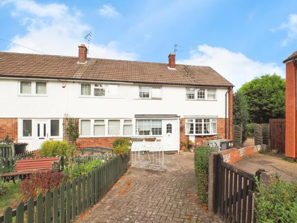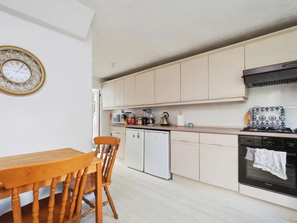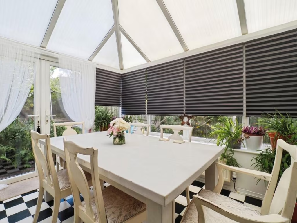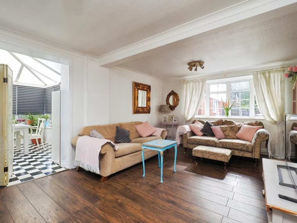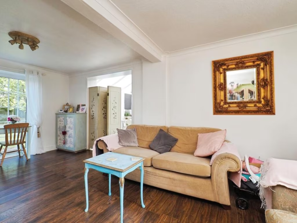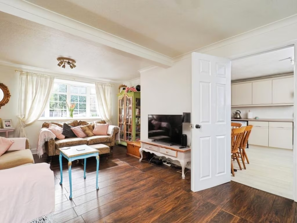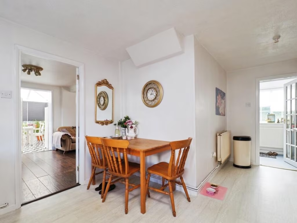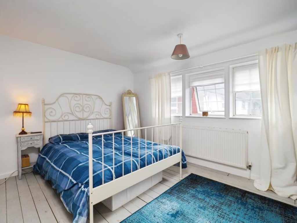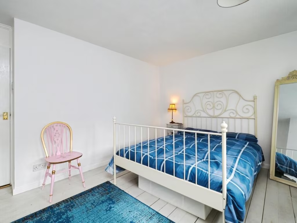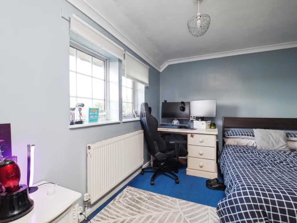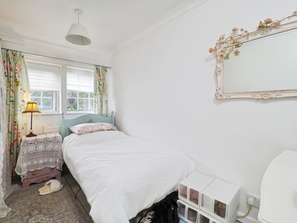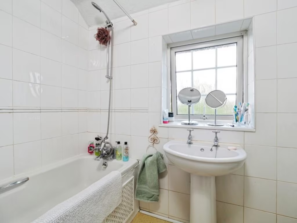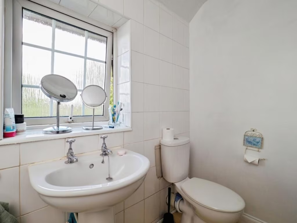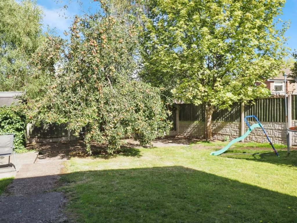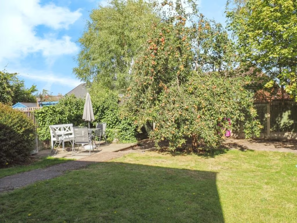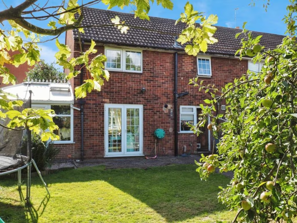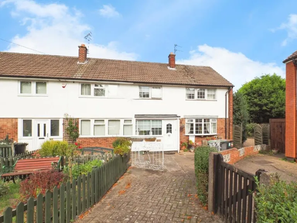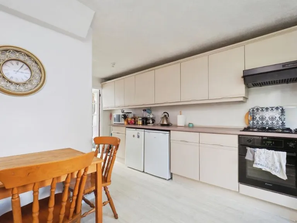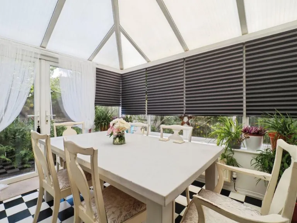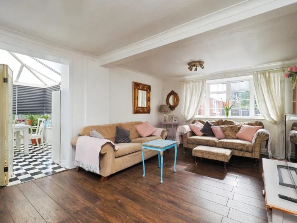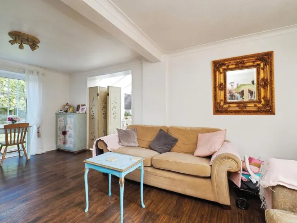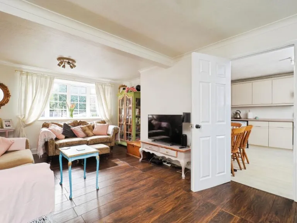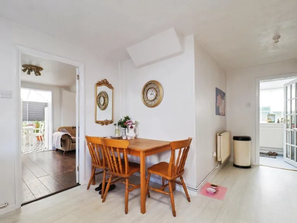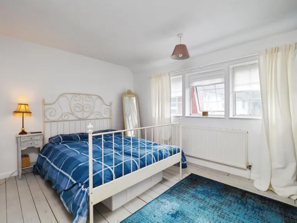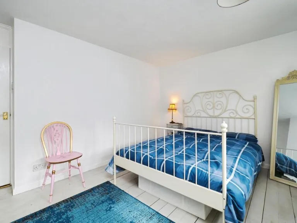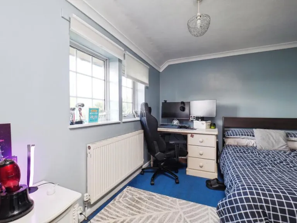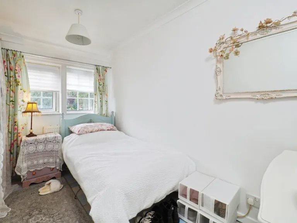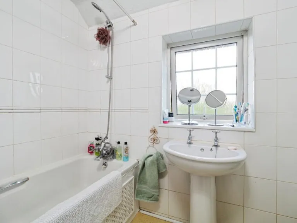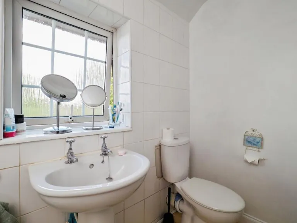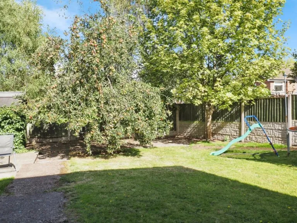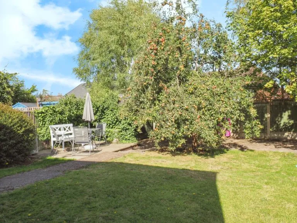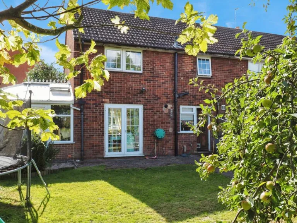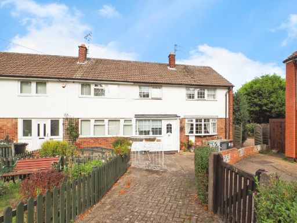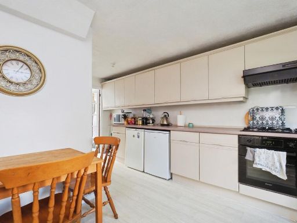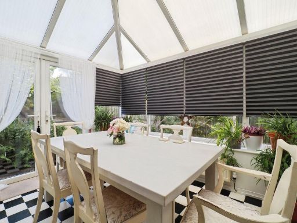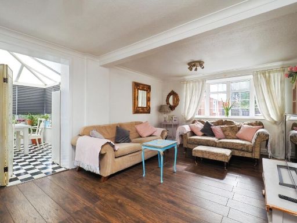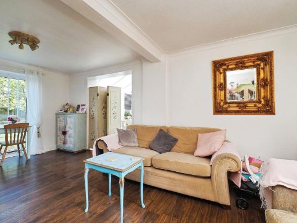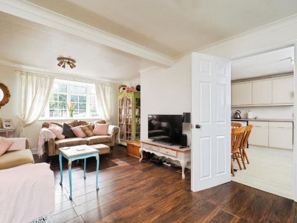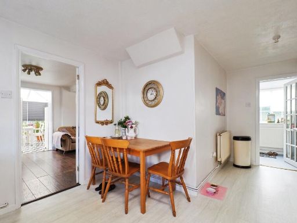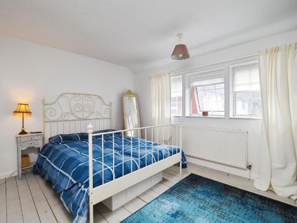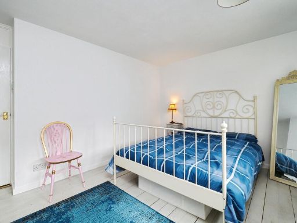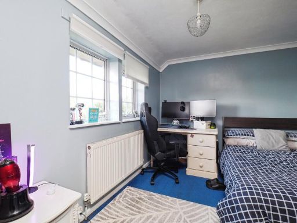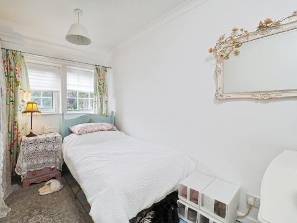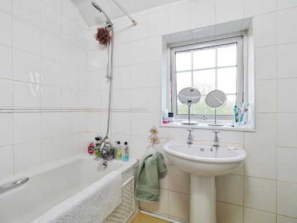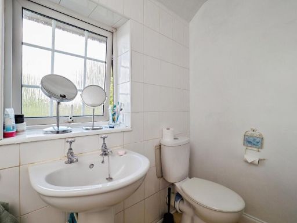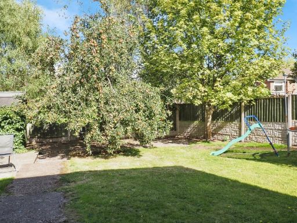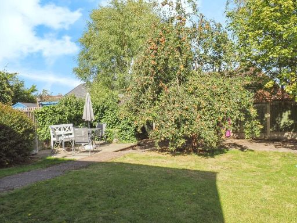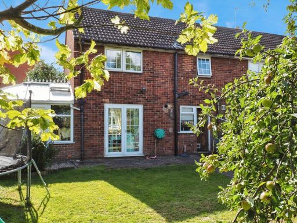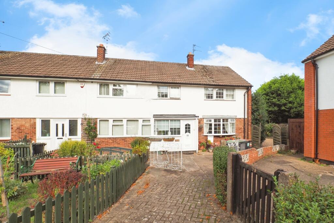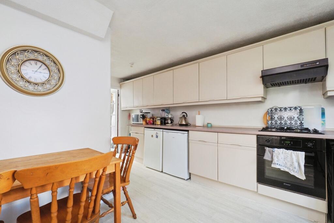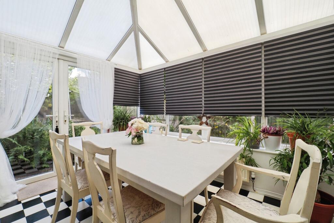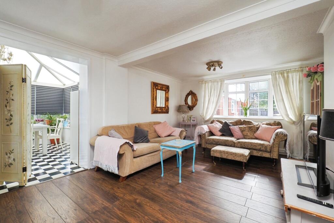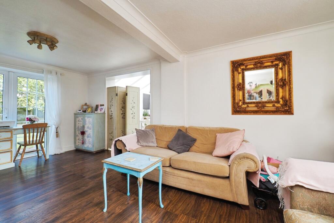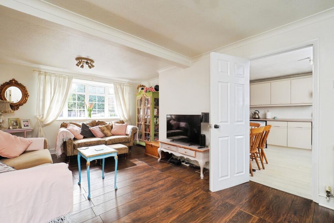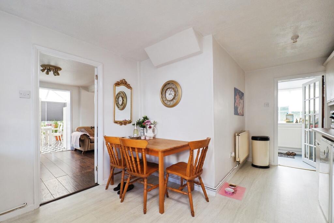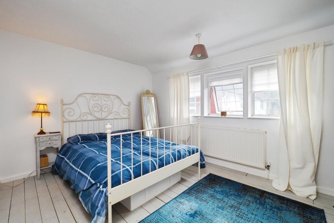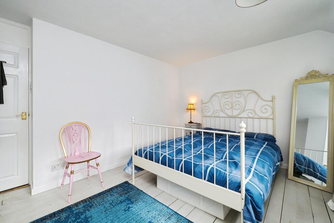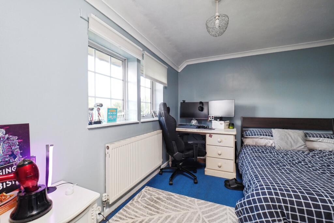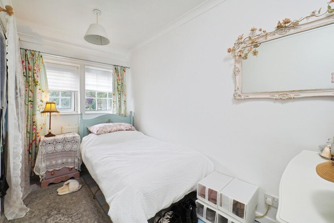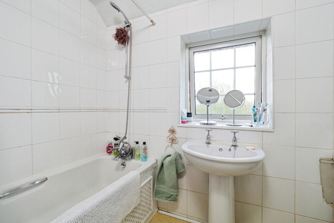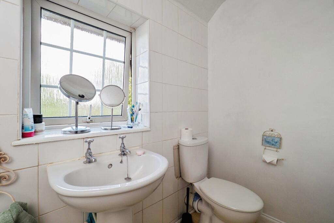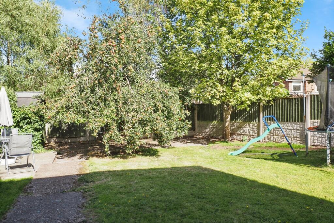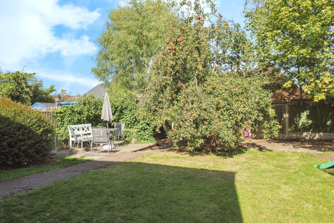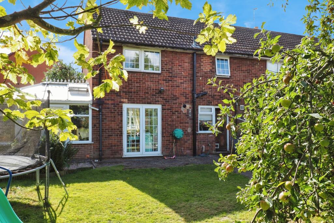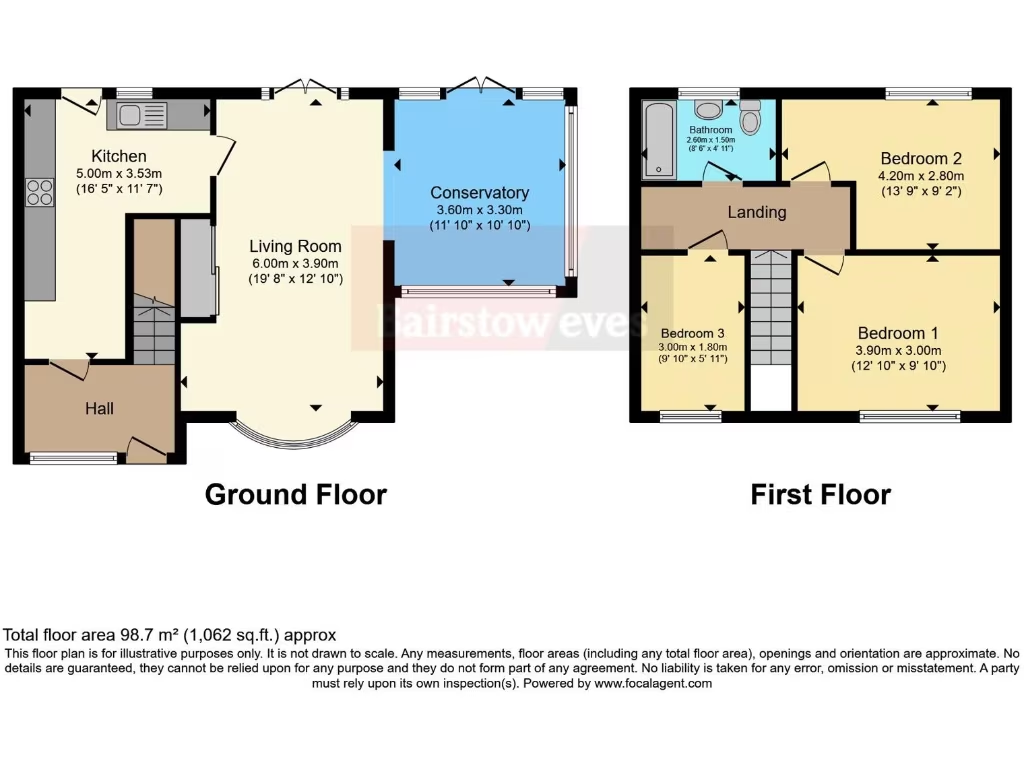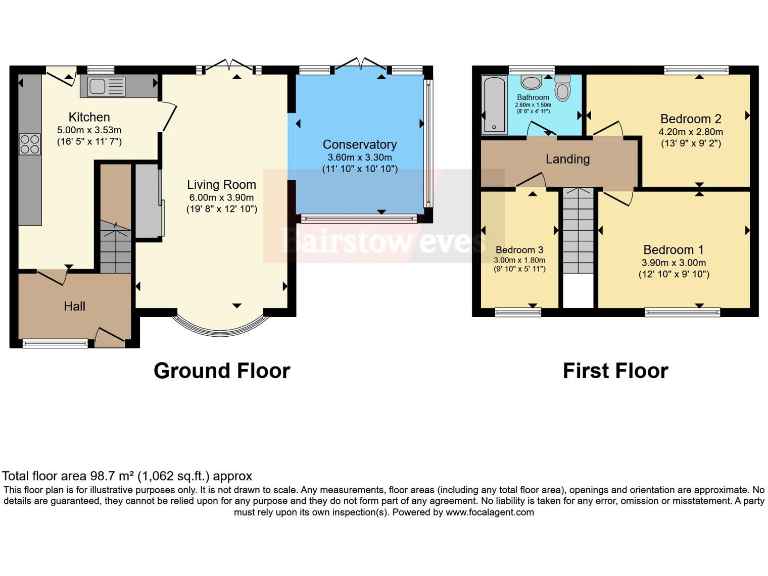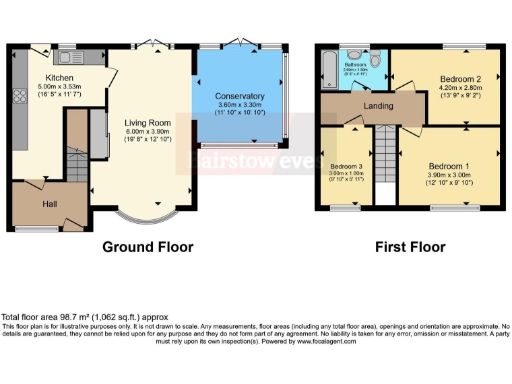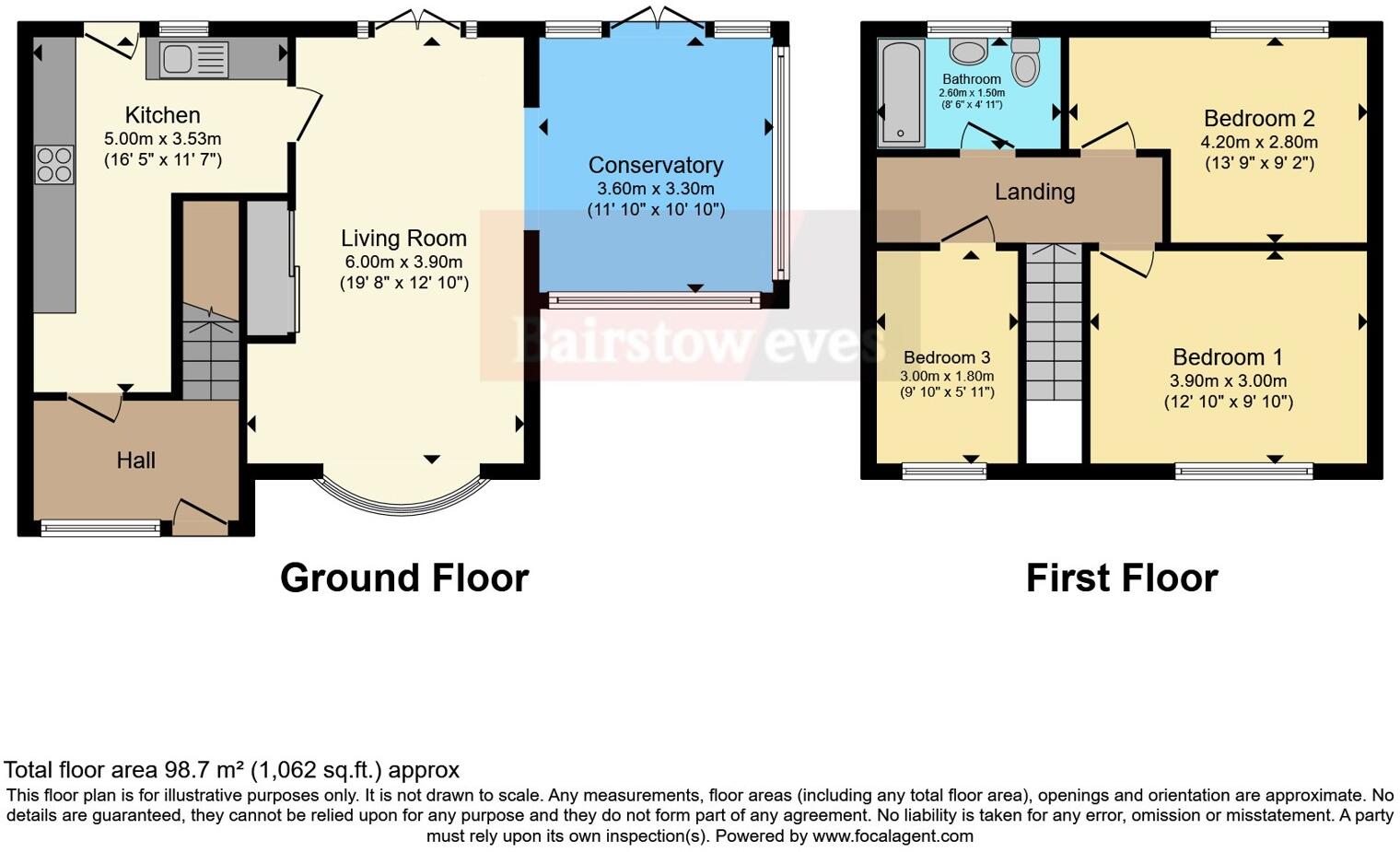Summary - 77 HANLEY AVENUE BRAMCOTE NOTTINGHAM NG9 3HE
3 bed 1 bath End of Terrace
Spacious plot, great schools, clear potential for modernisation.
Corner plot with gardens to front, side and rear and a driveway
Conservatory with air conditioning provides useful extra living space
Three bedrooms but only one family bathroom
Breakfast kitchen from the 1980s — likely needs modernising
Mains gas central heating and double glazing (installation date unknown)
Approx 922 sq ft; average-sized family home with decent plot
Freehold, low flood risk, excellent mobile signal and fast broadband
Close to good schools, parks, tram and A52 road links to Nottingham
Set on a corner plot in sought-after Bramcote village, this three-bedroom end-terrace offers practical family living with generous outdoor space. The house benefits from front, side and rear gardens, a driveway, and a conservatory with air conditioning — useful extra circulation space in warmer months.
The ground floor has a good-sized lounge with dual-aspect windows, a breakfast kitchen and a reception hall. Upstairs are three bedrooms and a single family bathroom. Mains gas central heating, double glazing and cavity walls (assumed insulated) provide everyday comfort and efficiency.
The property will suit families and first-time buyers wanting easy access to strong local schools, parks and transport links into Nottingham. The house is average in overall size (approximately 922 sq ft) and is structurally typical of homes built in the 1980s; the kitchen and bathroom reflect that era and present clear scope for cosmetic modernisation to add value.
Important practical points: there is only one bathroom for three bedrooms, the kitchen dates from the 1980s and may need replacement for modern standards, and the exact age of the double glazing is unknown. Council tax banding and some service details are not provided. These factors should be considered alongside the property’s low flood risk, freehold tenure and convenient location.
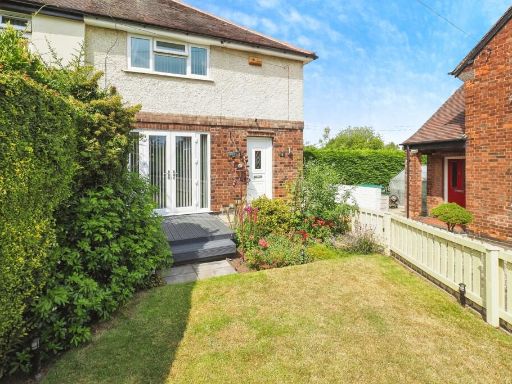 3 bedroom semi-detached house for sale in Ash Tree Square, Bramcote, Nottingham, Nottinghamshire, NG9 — £300,000 • 3 bed • 1 bath • 864 ft²
3 bedroom semi-detached house for sale in Ash Tree Square, Bramcote, Nottingham, Nottinghamshire, NG9 — £300,000 • 3 bed • 1 bath • 864 ft²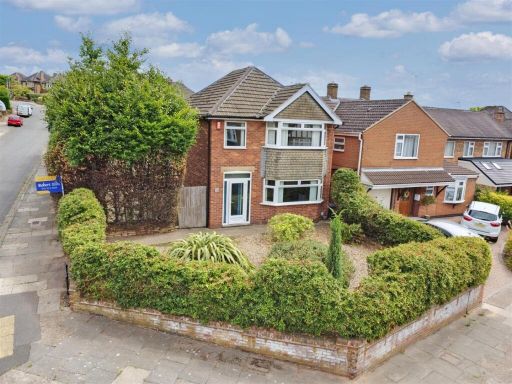 3 bedroom detached house for sale in Arundel Drive, Bramcote, Nottingham, NG9 — £385,000 • 3 bed • 1 bath • 1195 ft²
3 bedroom detached house for sale in Arundel Drive, Bramcote, Nottingham, NG9 — £385,000 • 3 bed • 1 bath • 1195 ft²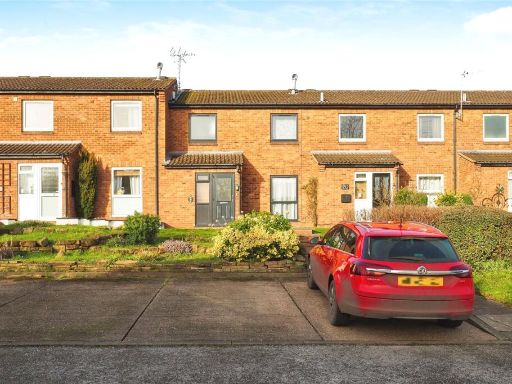 3 bedroom terraced house for sale in Hutton Close, Bramcote, Nottingham, NG9 — £215,000 • 3 bed • 1 bath • 945 ft²
3 bedroom terraced house for sale in Hutton Close, Bramcote, Nottingham, NG9 — £215,000 • 3 bed • 1 bath • 945 ft²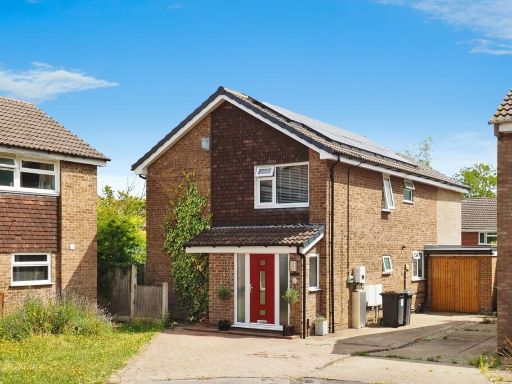 4 bedroom detached house for sale in Sloan Drive, Bramcote, Nottingham, NG9 — £450,000 • 4 bed • 1 bath • 1633 ft²
4 bedroom detached house for sale in Sloan Drive, Bramcote, Nottingham, NG9 — £450,000 • 4 bed • 1 bath • 1633 ft²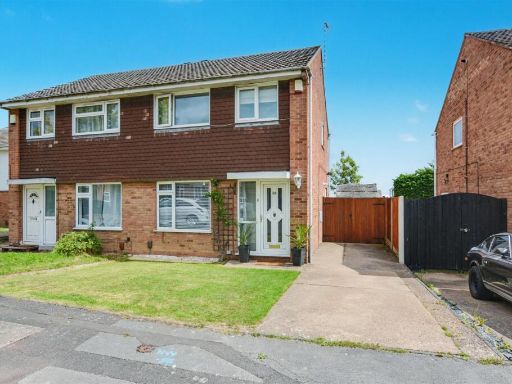 3 bedroom semi-detached house for sale in Latimer Drive, Bramcote, Nottingham, NG9 — £285,000 • 3 bed • 1 bath • 743 ft²
3 bedroom semi-detached house for sale in Latimer Drive, Bramcote, Nottingham, NG9 — £285,000 • 3 bed • 1 bath • 743 ft²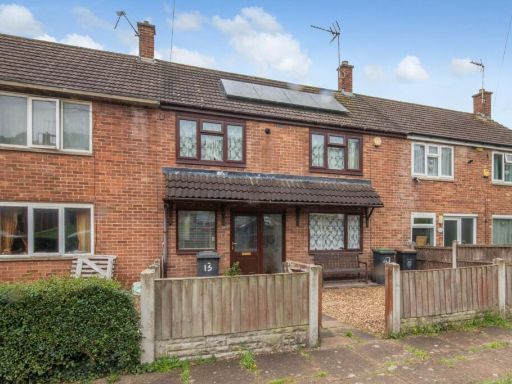 3 bedroom terraced house for sale in Longden Close, Bramcote, Nottingham, Nottinghamshire, NG9 — £190,000 • 3 bed • 1 bath • 1106 ft²
3 bedroom terraced house for sale in Longden Close, Bramcote, Nottingham, Nottinghamshire, NG9 — £190,000 • 3 bed • 1 bath • 1106 ft²