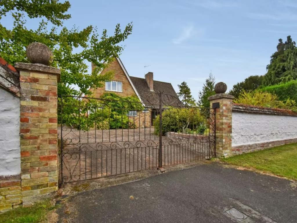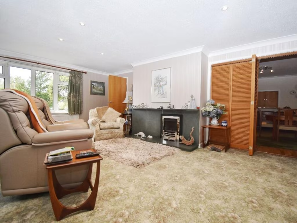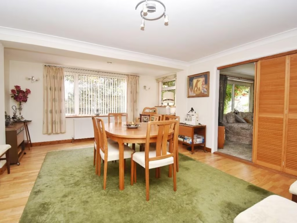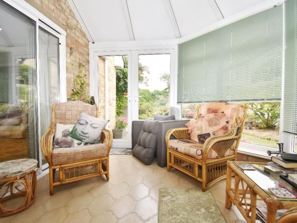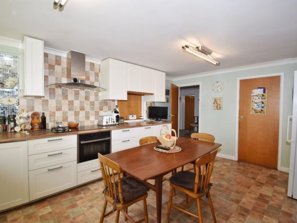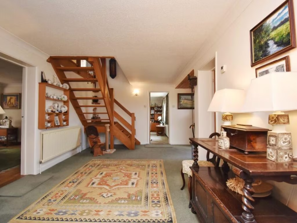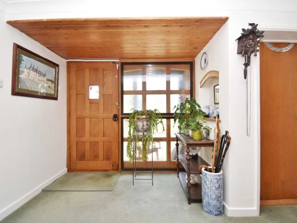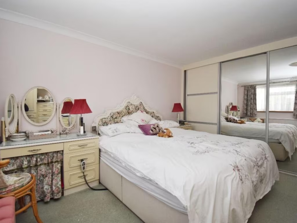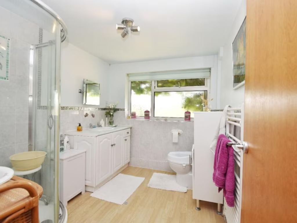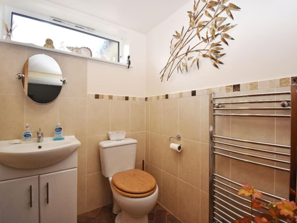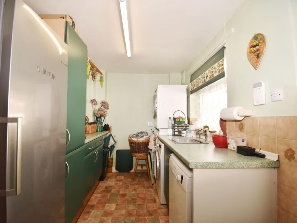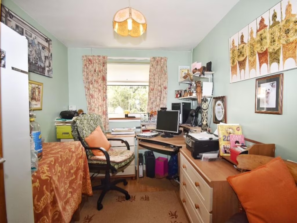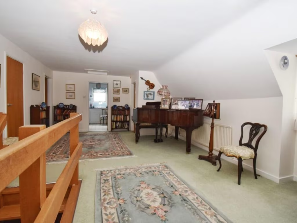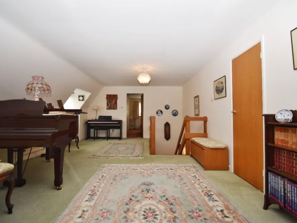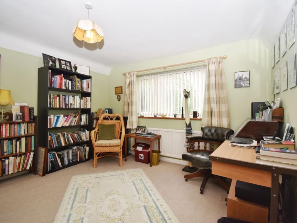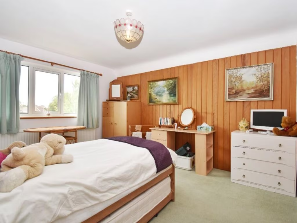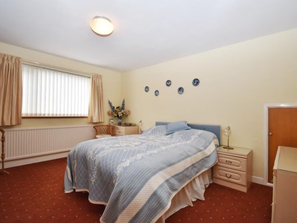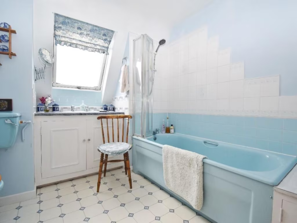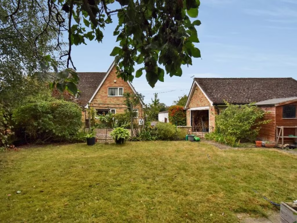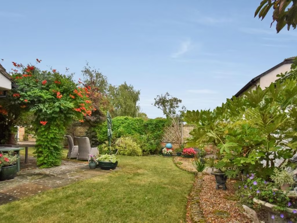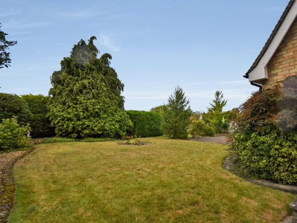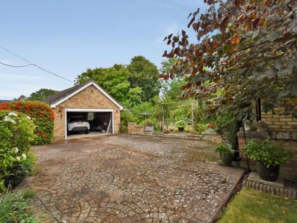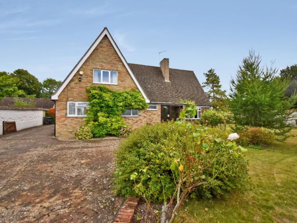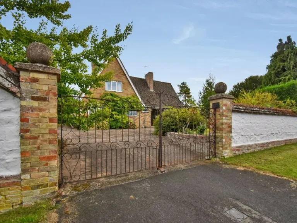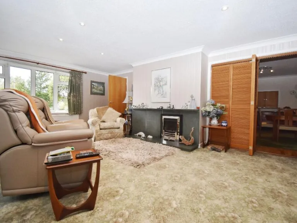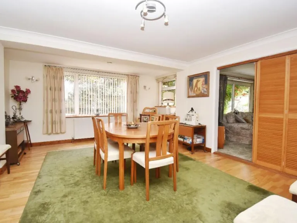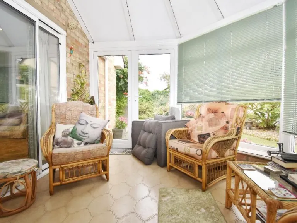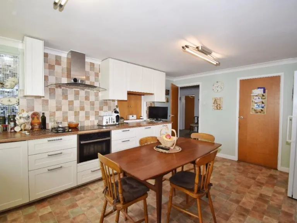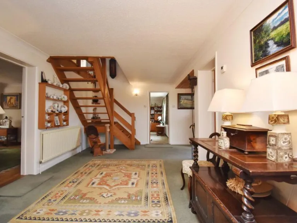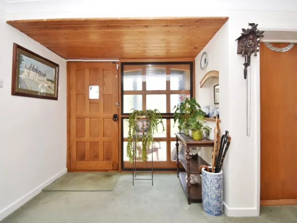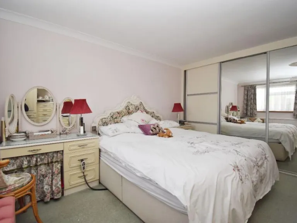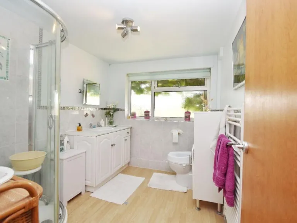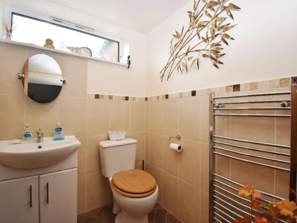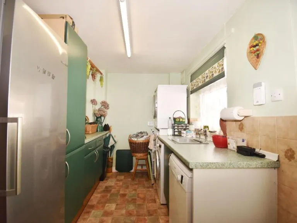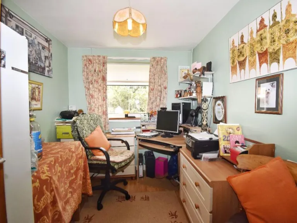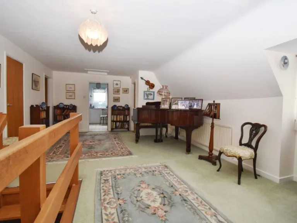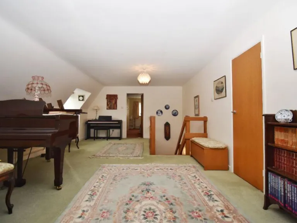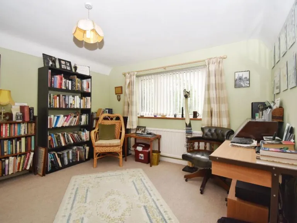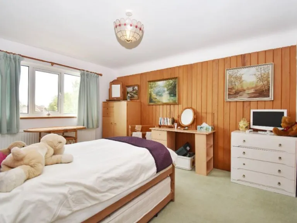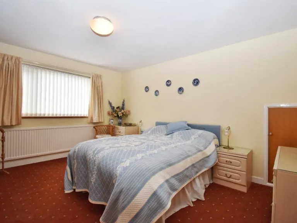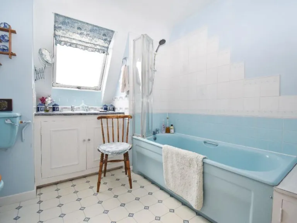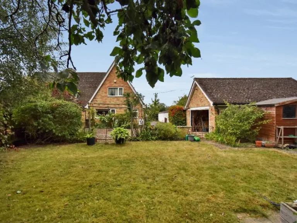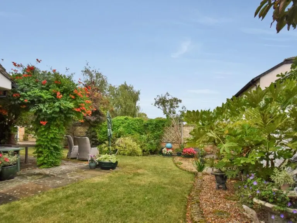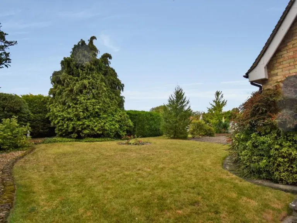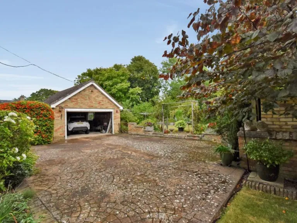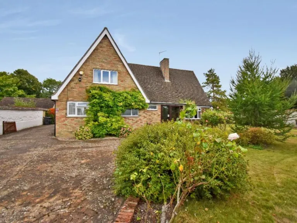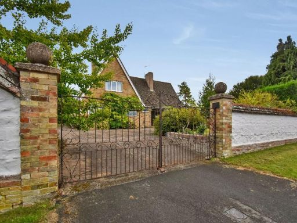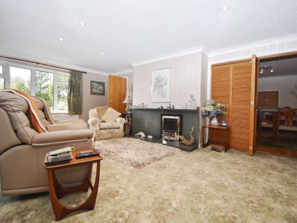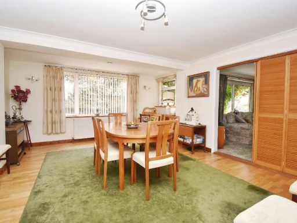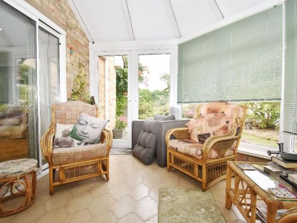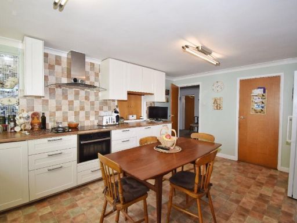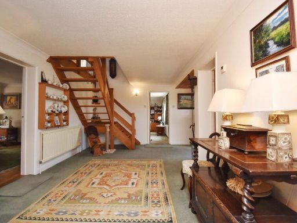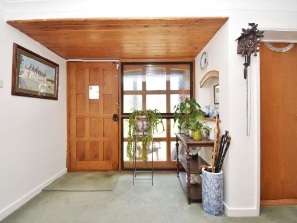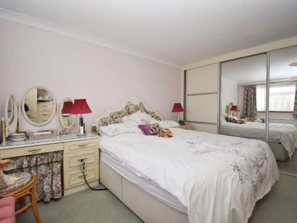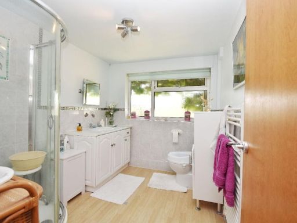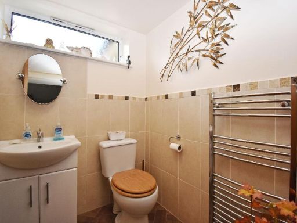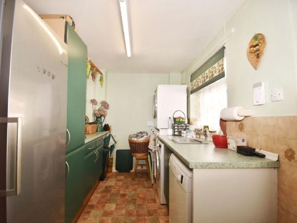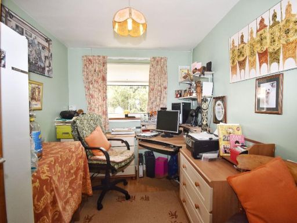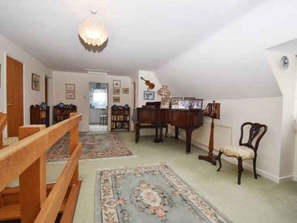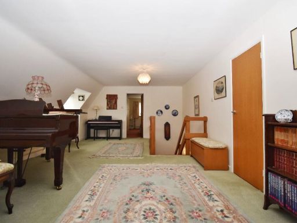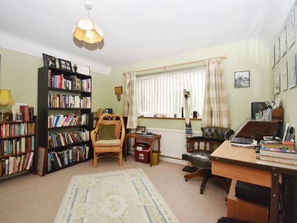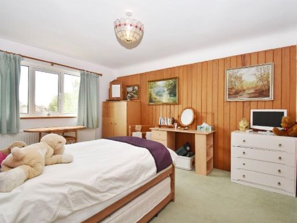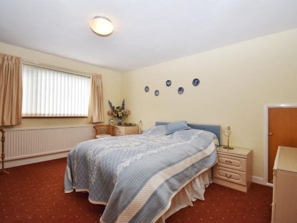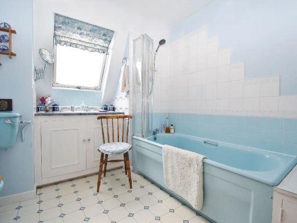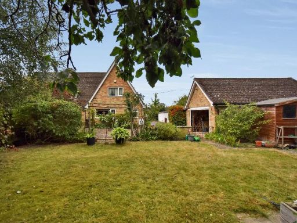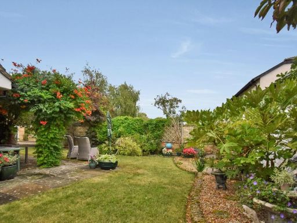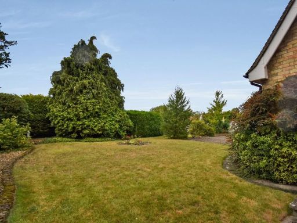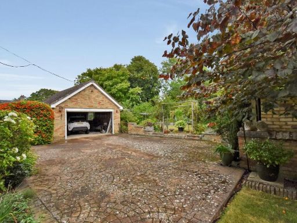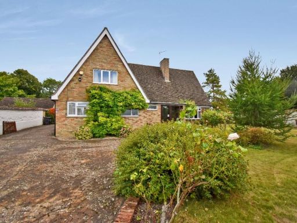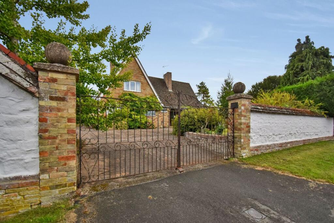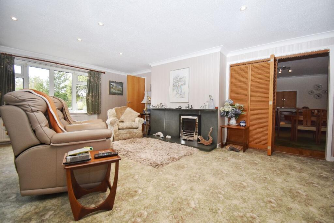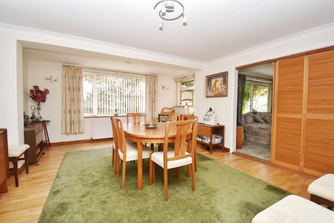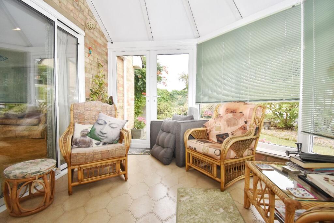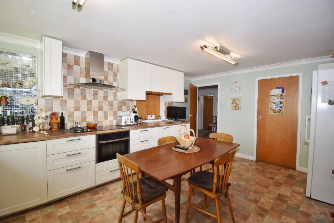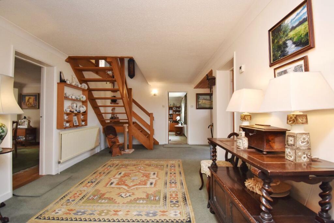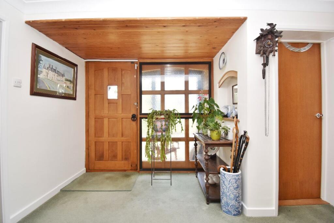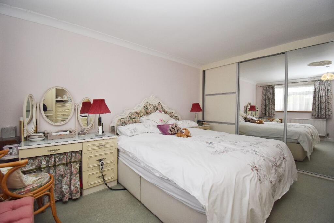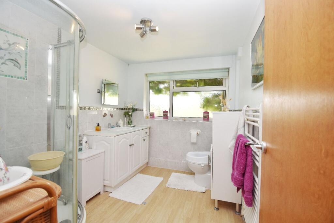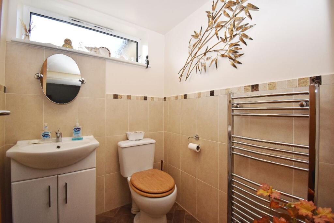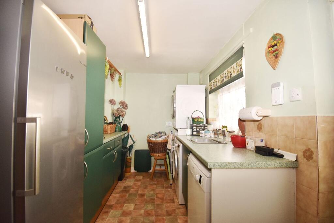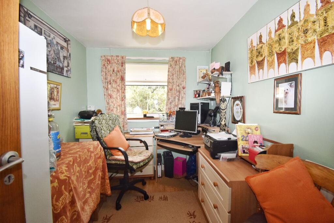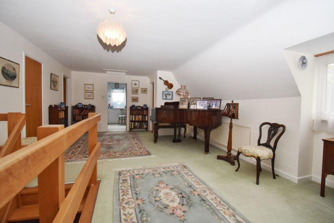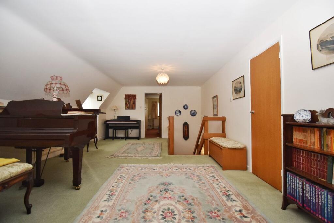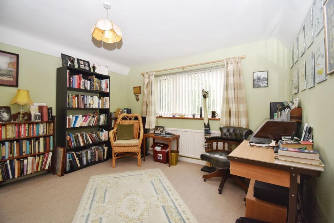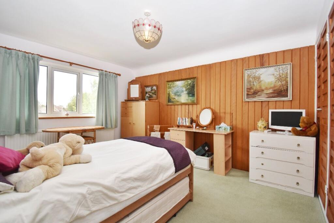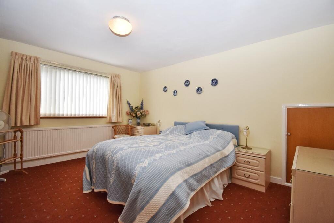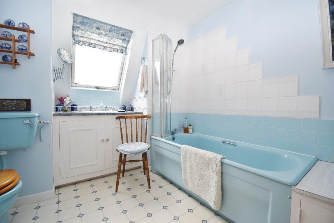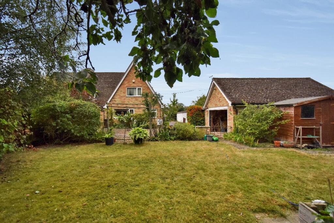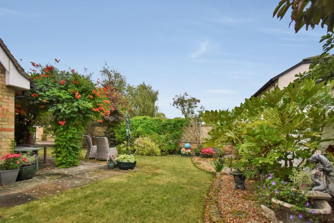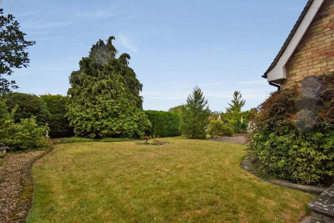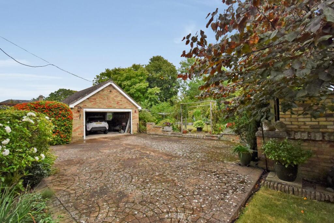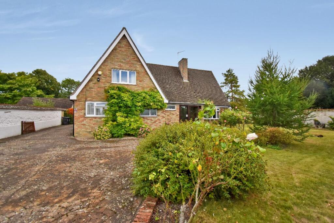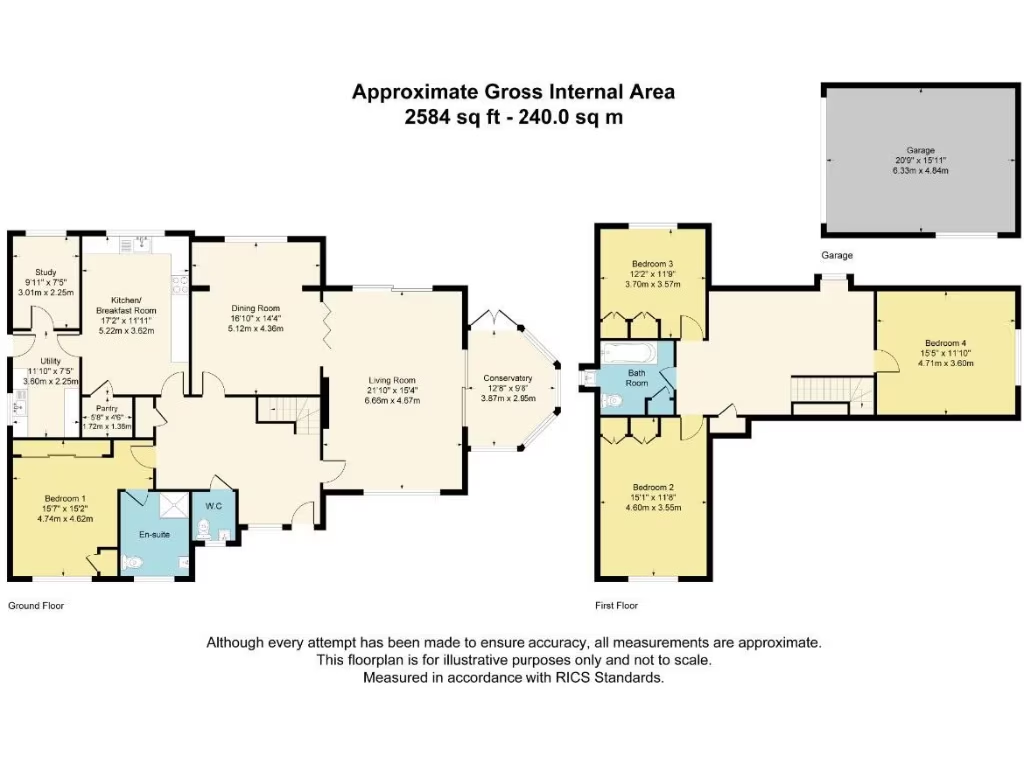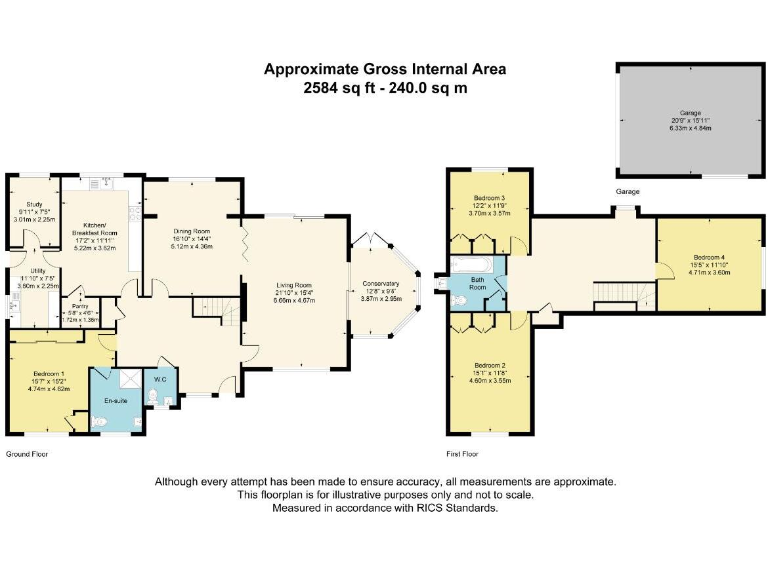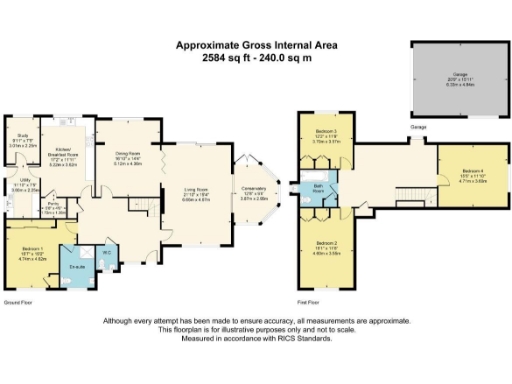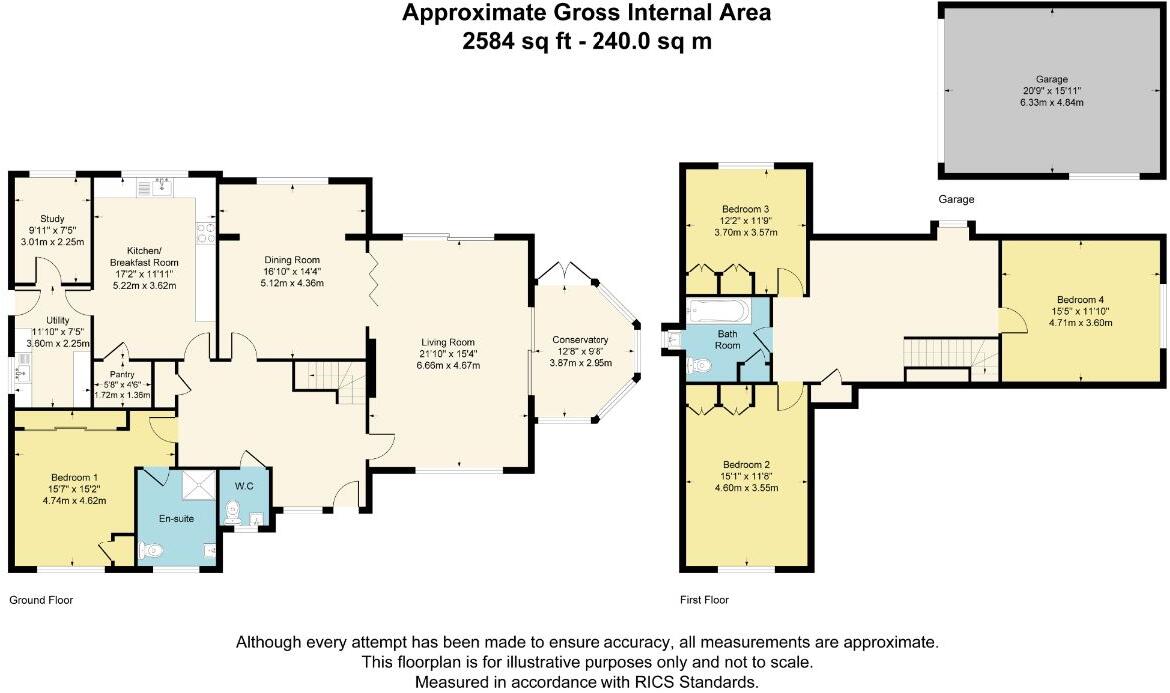Summary - High Street, Swaffham Bulbeck CB25 0HP
4 bed 2 bath Detached
Spacious village home with ground-floor suite and versatile reception space.
Detached chalet-style house with gated driveway and detached garage
This substantial chalet-style detached house sits back from High Street behind a gated entrance, offering privacy and a versatile family layout across about 2,000–2,583 sq ft. The ground floor principal suite, three reception rooms including a conservatory, dedicated home office and a well-equipped kitchen with pantry make day-to-day family living straightforward. Outside, landscaped lawns, a walled garden and a gated driveway leading to a detached garage with an EV charging point complete the practical picture.
The property has many strengths for families: four double bedrooms, generous reception space for entertaining or children’s activities, and a ground-floor principal bedroom that suits multi-generational living. Good local amenities, a highly regarded village primary school and easy access to Cambridge and Newmarket add lifestyle value. The plot feels private despite being in the village centre, with secure parking and defined garden areas for different uses.
Buyers should note a few material points. Heating is from an oil-fired boiler with radiators, and walls are solid brick with no known insulation — upgrading thermal performance may be needed. Broadband speeds are slow despite excellent mobile signal. The property dates from before 1900 and shows some dated interior finishes; cosmetic updating or targeted refurbishment would modernise the living spaces. Council Tax is in a higher band and should be factored into running costs.
Overall, this is a spacious, characterful family home in a well-regarded village setting with flexible accommodation and strong external privacy. It will suit buyers seeking a roomy, adaptable house with potential to improve energy efficiency and modernise interiors to personal taste.
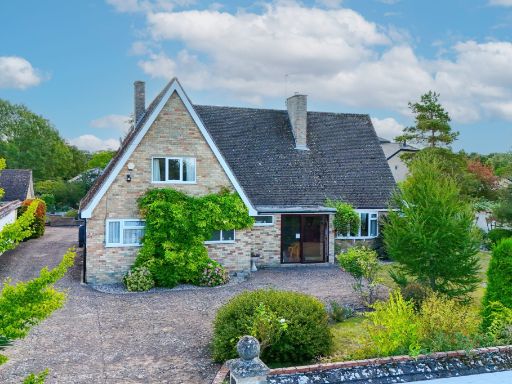 4 bedroom detached house for sale in High Street, Swaffham Bulbeck, CB25 — £725,000 • 4 bed • 2 bath • 1873 ft²
4 bedroom detached house for sale in High Street, Swaffham Bulbeck, CB25 — £725,000 • 4 bed • 2 bath • 1873 ft²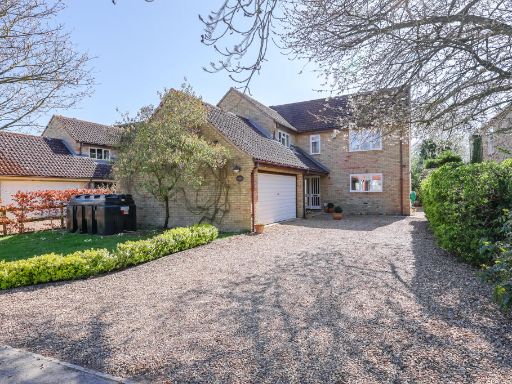 4 bedroom detached house for sale in Mill Lane, Swaffham Bulbeck, CB25 — £725,000 • 4 bed • 3 bath • 1880 ft²
4 bedroom detached house for sale in Mill Lane, Swaffham Bulbeck, CB25 — £725,000 • 4 bed • 3 bath • 1880 ft²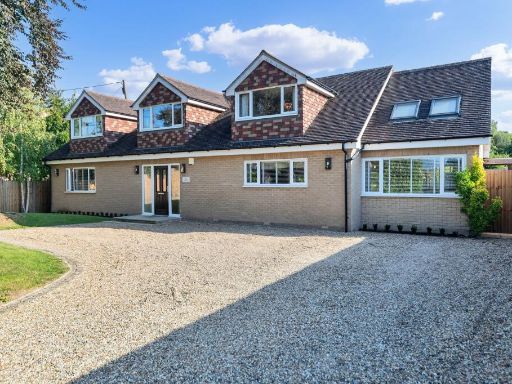 4 bedroom detached house for sale in Quarry Lane, Swaffham Bulbeck, CB25 — £820,000 • 4 bed • 2 bath • 2842 ft²
4 bedroom detached house for sale in Quarry Lane, Swaffham Bulbeck, CB25 — £820,000 • 4 bed • 2 bath • 2842 ft²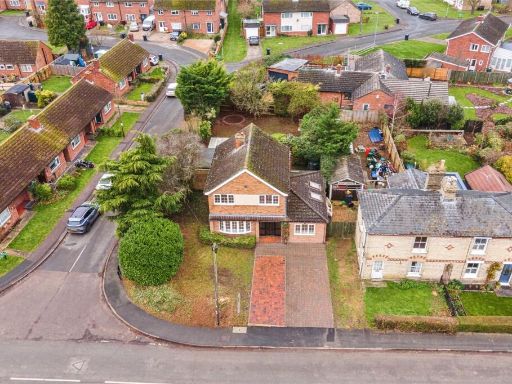 3 bedroom detached house for sale in High Street, Swaffham Bulbeck, Cambridge, Cambridgeshire, CB25 — £625,000 • 3 bed • 2 bath • 1552 ft²
3 bedroom detached house for sale in High Street, Swaffham Bulbeck, Cambridge, Cambridgeshire, CB25 — £625,000 • 3 bed • 2 bath • 1552 ft²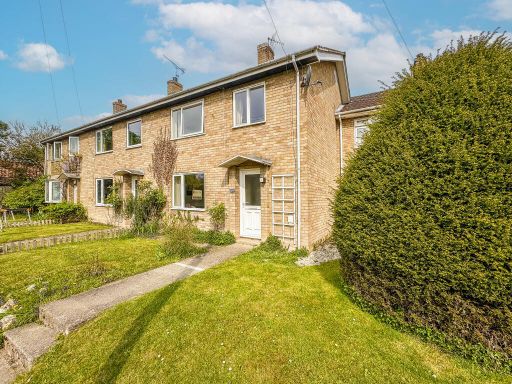 3 bedroom terraced house for sale in High Street, Swaffham Bulbeck, Cambridgeshire, CB25 — £350,000 • 3 bed • 1 bath • 1407 ft²
3 bedroom terraced house for sale in High Street, Swaffham Bulbeck, Cambridgeshire, CB25 — £350,000 • 3 bed • 1 bath • 1407 ft²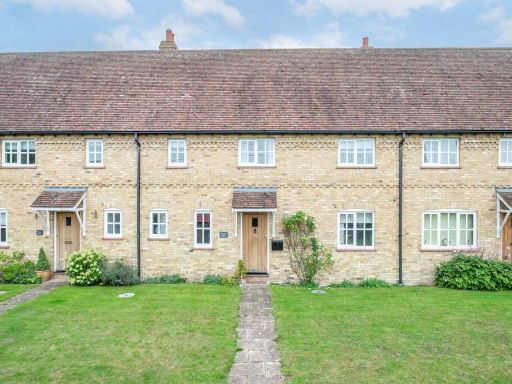 3 bedroom terraced house for sale in Reach, Cambridge, CB25 — £425,000 • 3 bed • 2 bath • 1524 ft²
3 bedroom terraced house for sale in Reach, Cambridge, CB25 — £425,000 • 3 bed • 2 bath • 1524 ft²