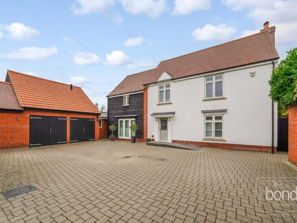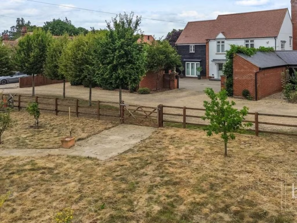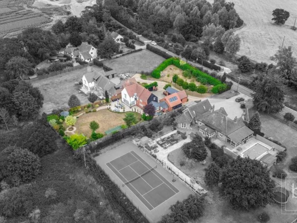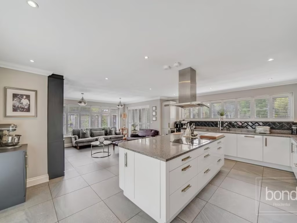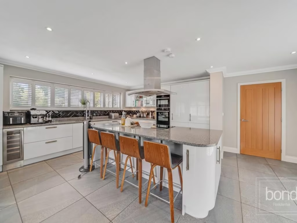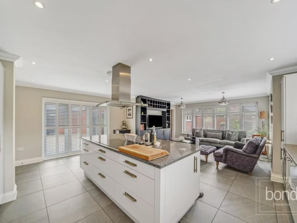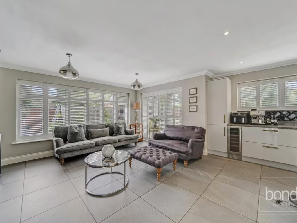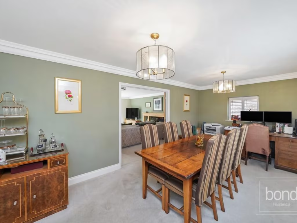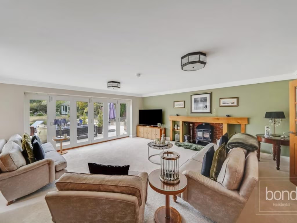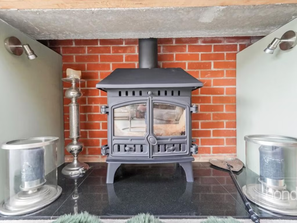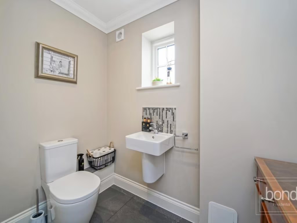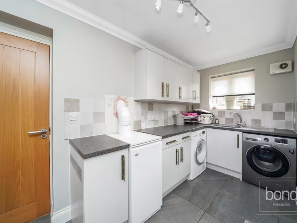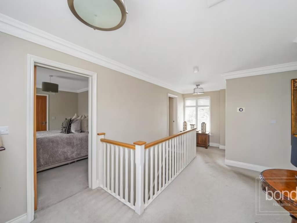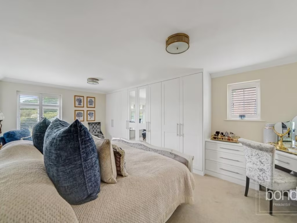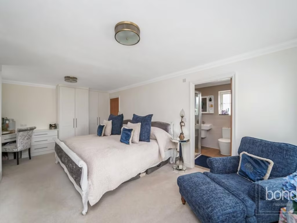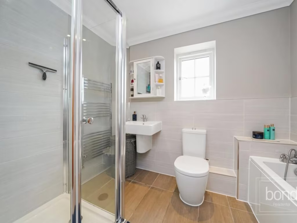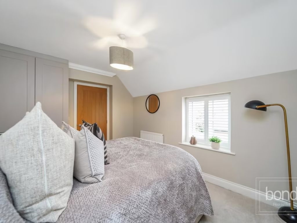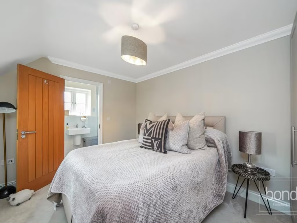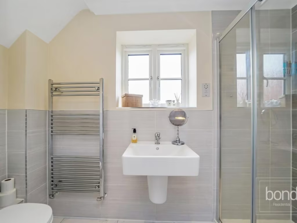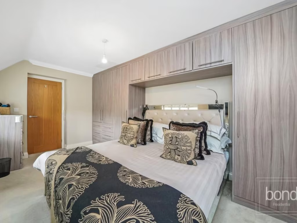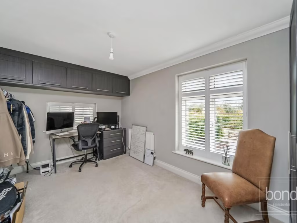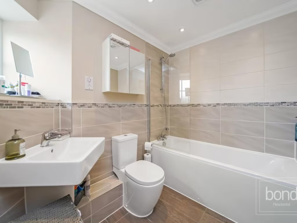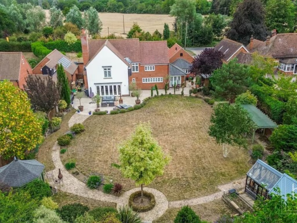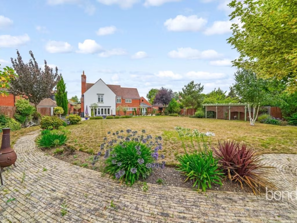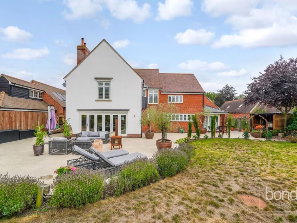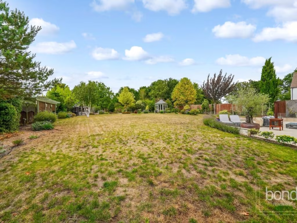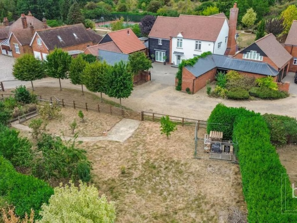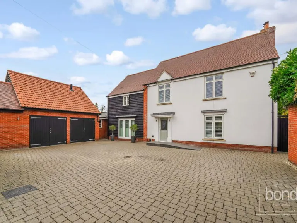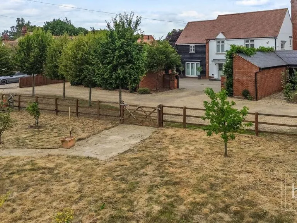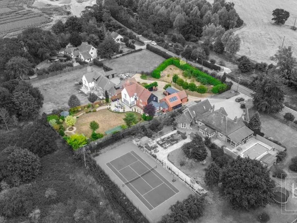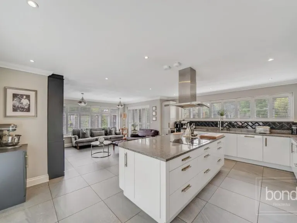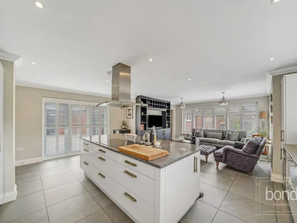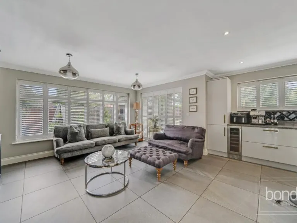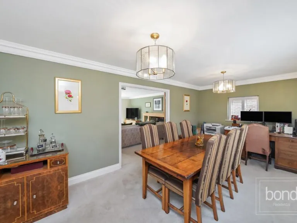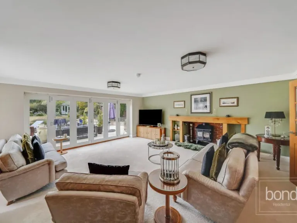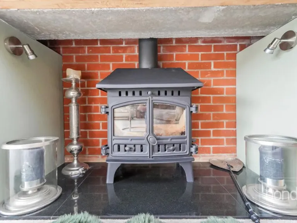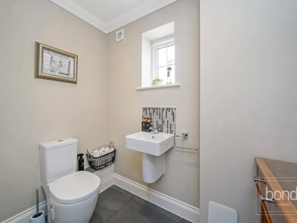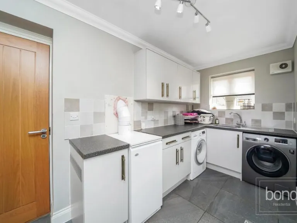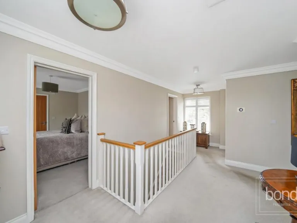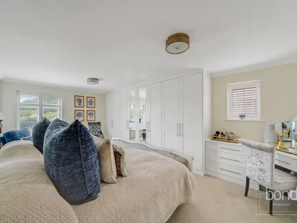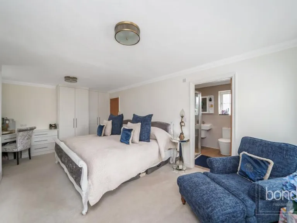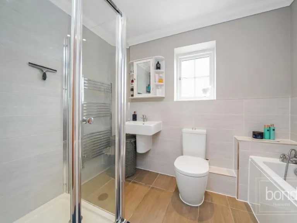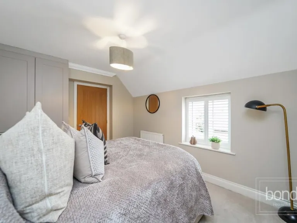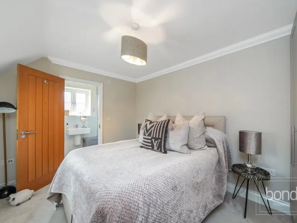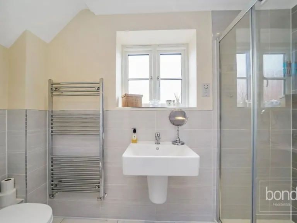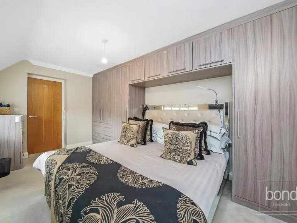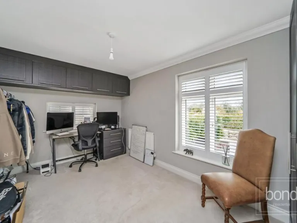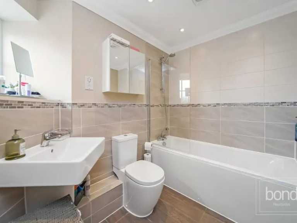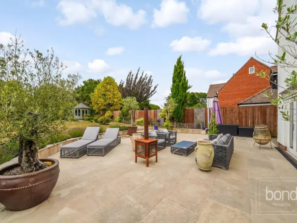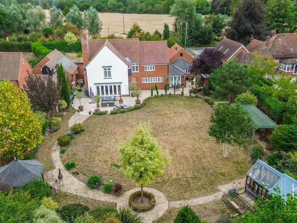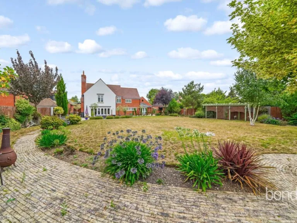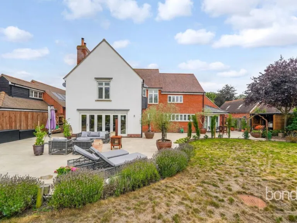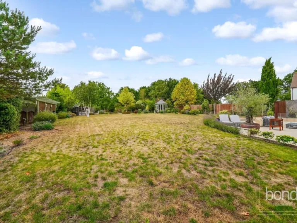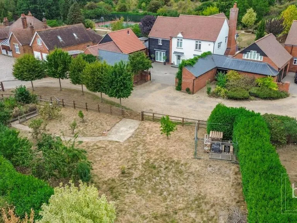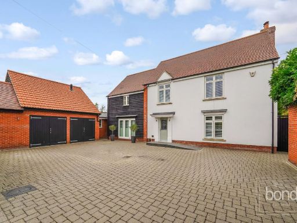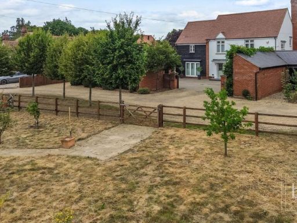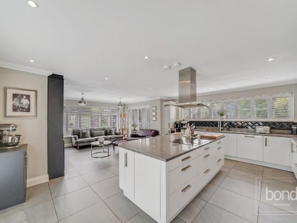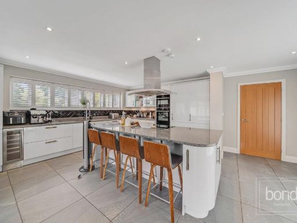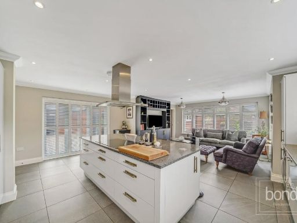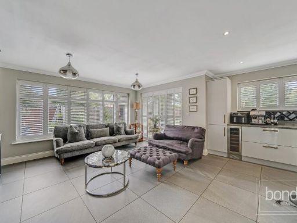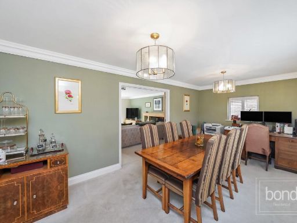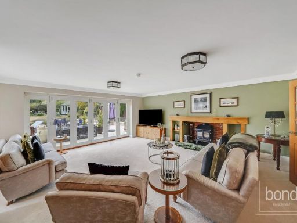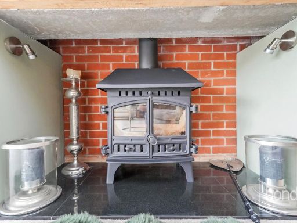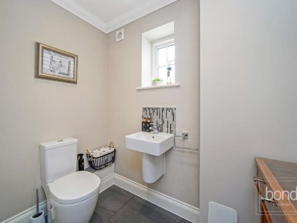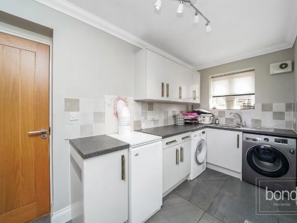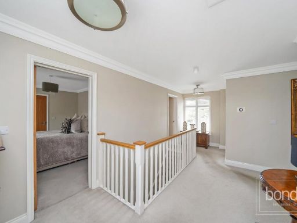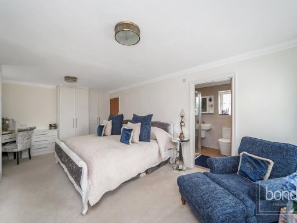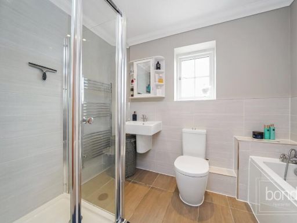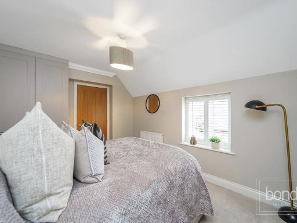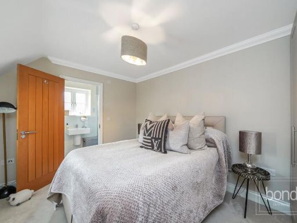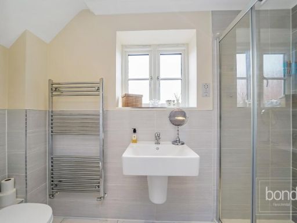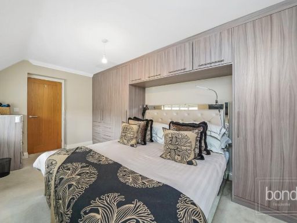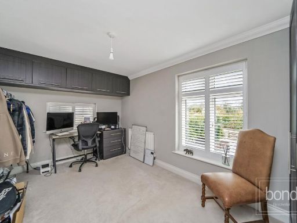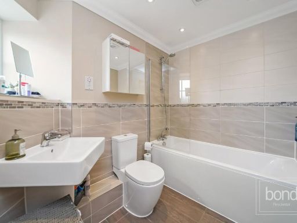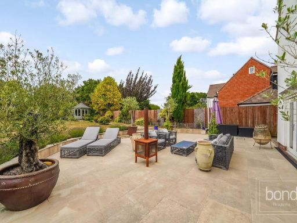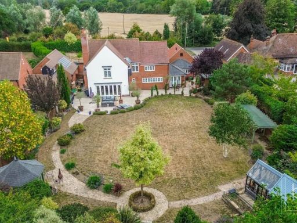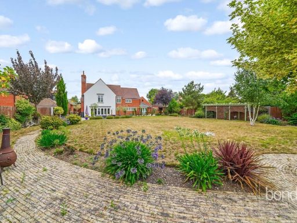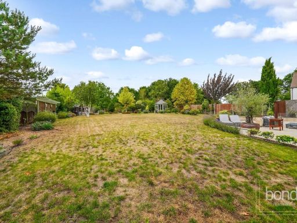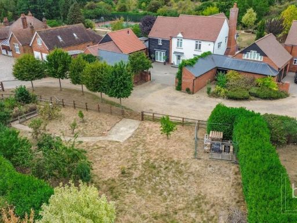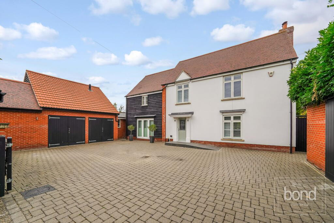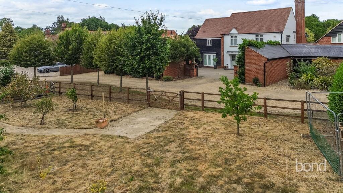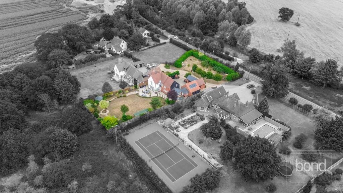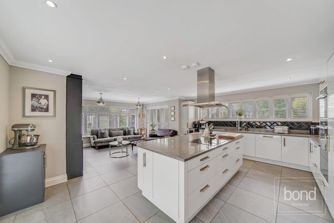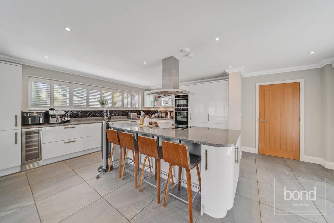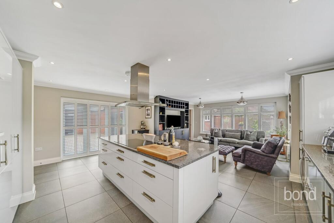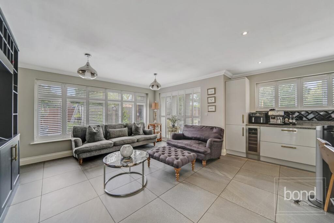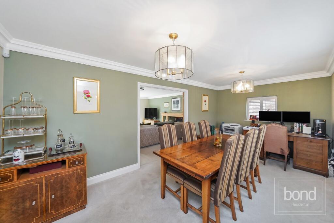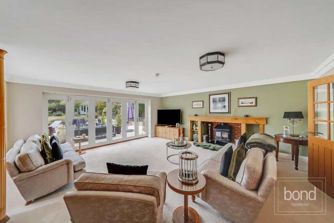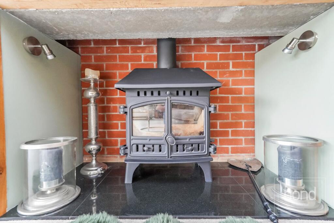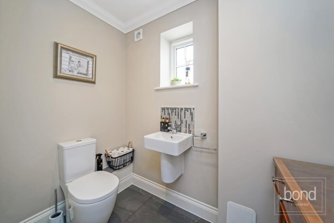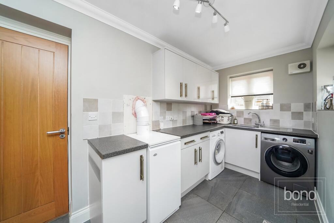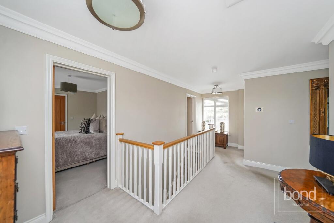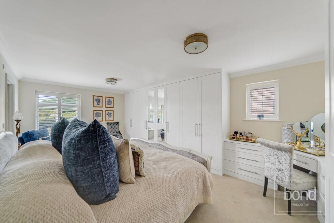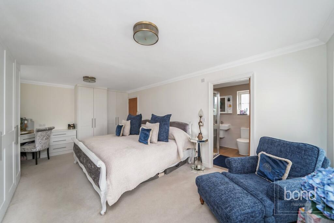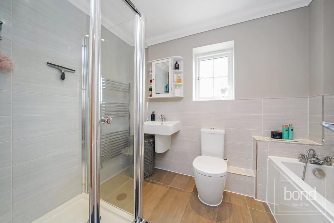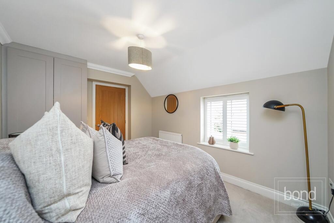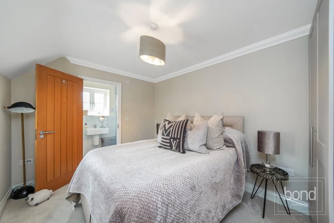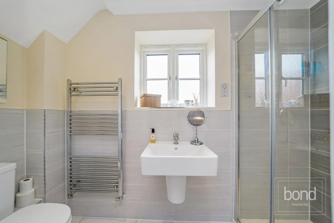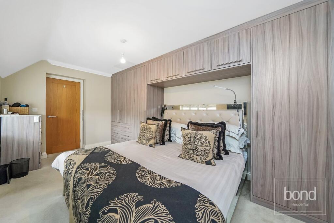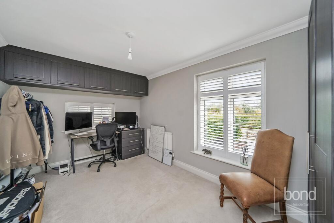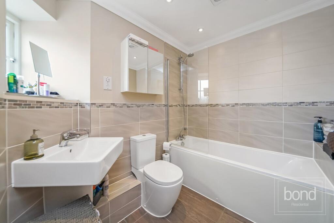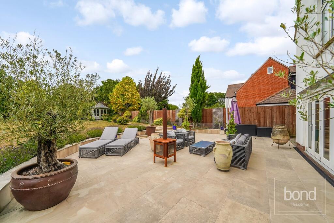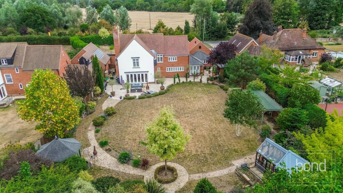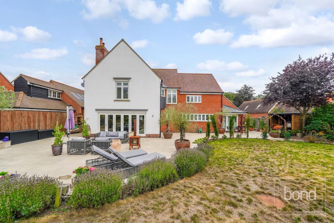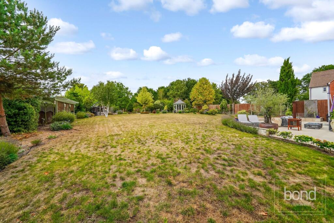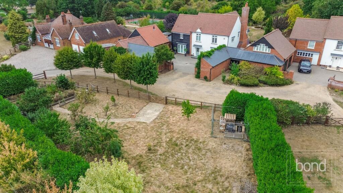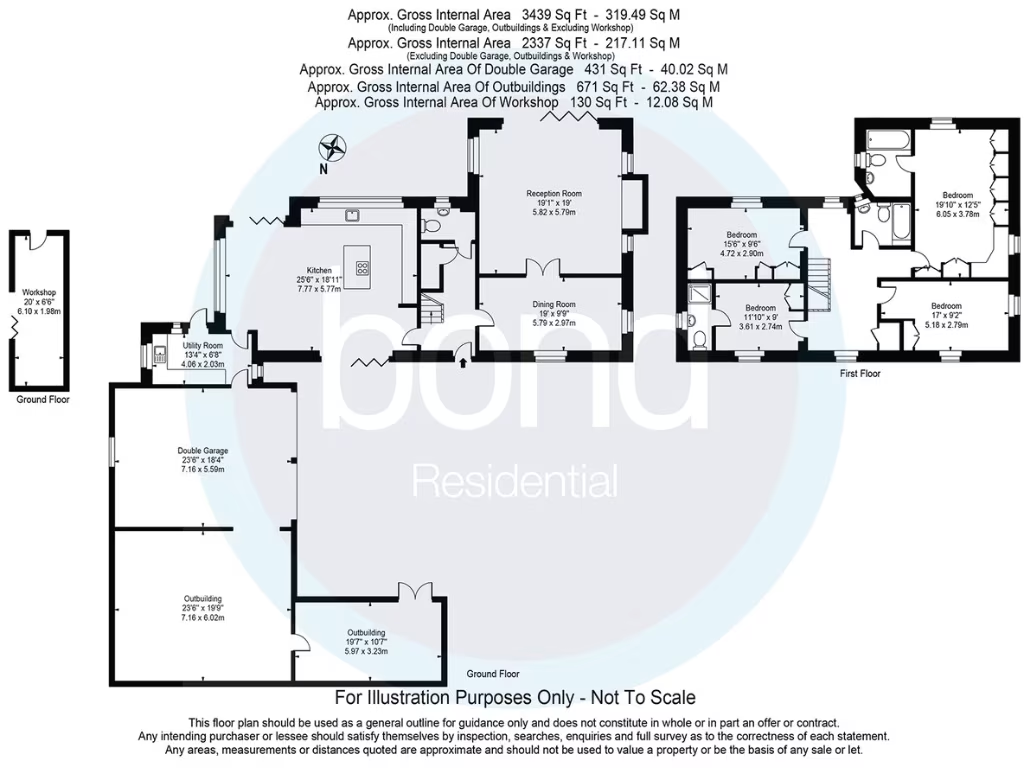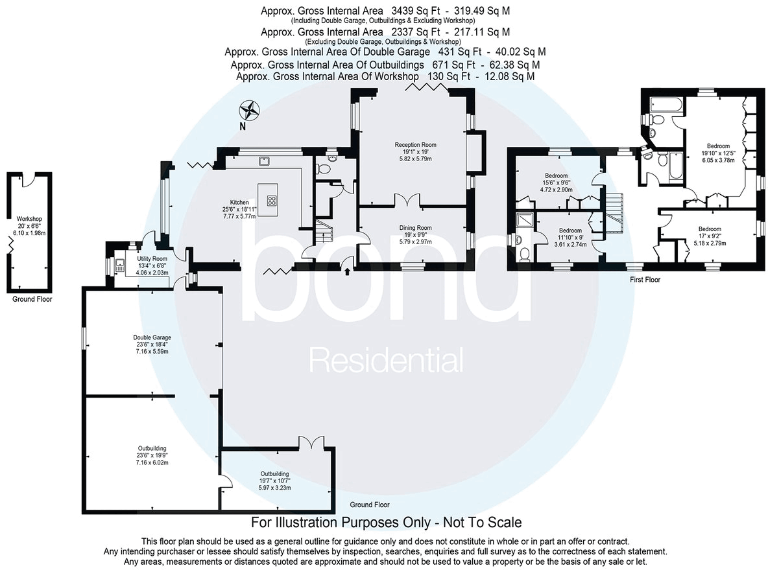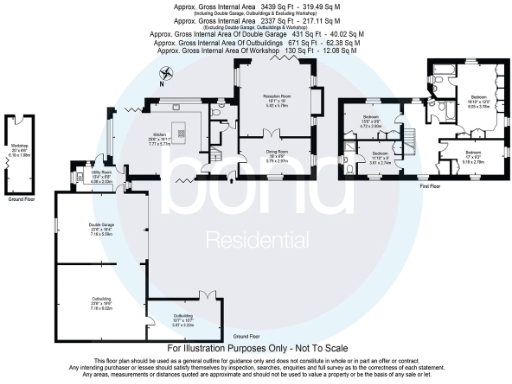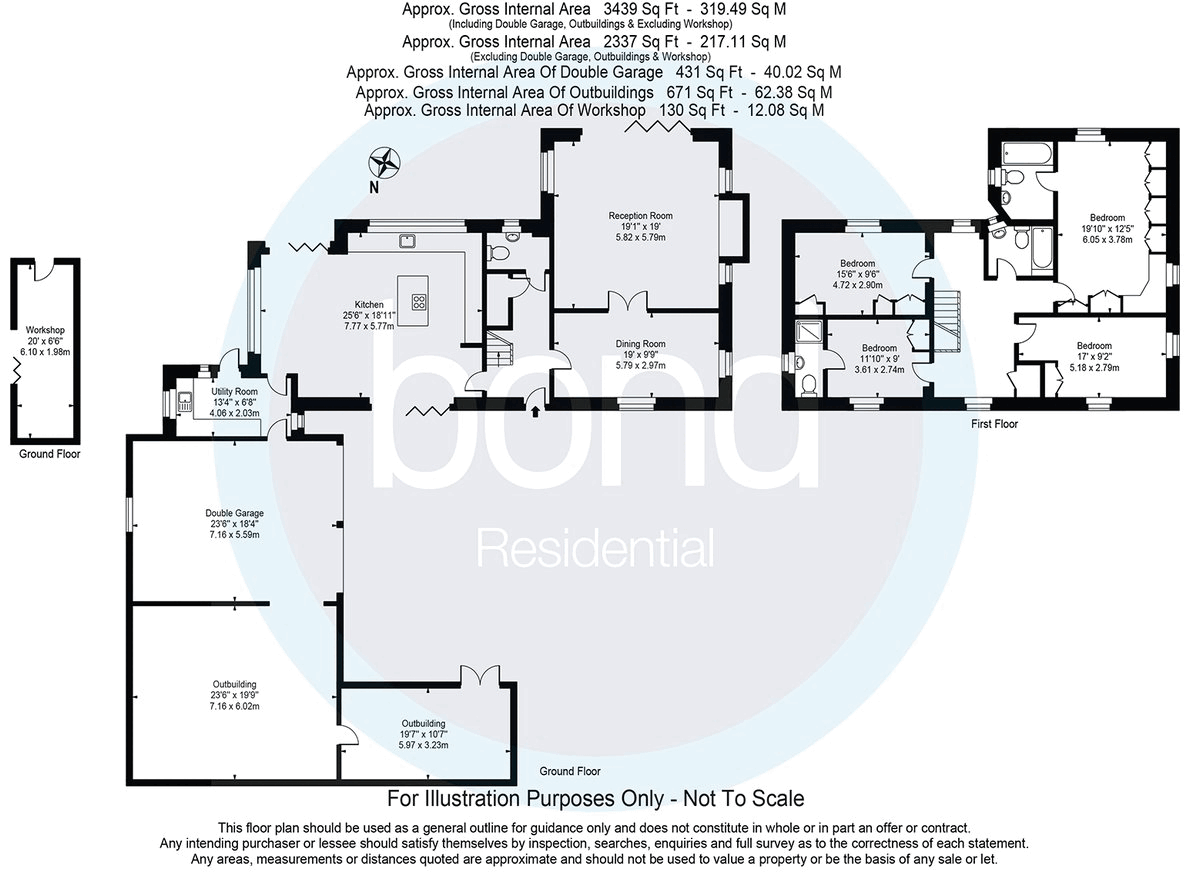Summary - Stablebrook, Maldon Road, Langford CM9 4SS
4 bed 3 bath Detached
Over 3,000 ft² living space across flexible ground and first floors
Set on c.0.3 acre plot with gated entrance and extra front orchard land
Double garage plus two large workshop/studio outbuildings
Open-plan kitchen/breakfast/family room with island and bi-fold doors
Landscaped, unoverlooked rear garden with terraces, summer house and irrigation
Medium flood risk for the area — insurance and mitigation advised
Oil-fired boiler and radiators; running costs to be considered
Hamlet location with average mobile signal; council tax relatively high
Stablebrook is a substantial four-bedroom detached home, built in 2016 and set well back from Maldon Road on a large c.0.3 acre plot. The house offers over 3,000 ft² of living space with a flexible layout including an open-plan kitchen/breakfast/family hub, separate lounge and dining rooms, two ensuites plus family bathroom, and extensive outbuildings. Landscaped rear terraces, a gated entrance and double garage add practical appeal for families and hobbyists.
The heart of the home is a well-equipped kitchen with a large island, NEFF appliances and bi-fold doors to both front and rear terraces, creating indoor–outdoor flow. Upstairs, four generous double bedrooms sit off a part-galleried landing; the principal suite benefits from a bath and separate shower. Practical features include a utility room, built-in storage, an Elson pressurised water and heating system and integrated irrigation to the beds.
Outside is a standout asset: an expansive block-paved driveway, larger-than-standard double garage and two further workshop/studio spaces ideal for a home business, gym or hobby use. A separate parcel of front land currently used as an orchard provides privacy, screening and scope for additional uses. The rear garden is well maintained, unoverlooked, and includes a summer house, greenhouse and timber BBQ shelter.
Important factual considerations: the property uses oil-fired central heating and has a medium flood risk in this area. The location is semi-rural and classed as a hamlet/isolated dwelling with average mobile signal; council tax is described as quite expensive. For buyers seeking space, outbuildings and countryside living within easy reach of Maldon’s schools and commuter links, this is a rare, well-presented example — but factor in ongoing running costs and the site’s flood and access characteristics.
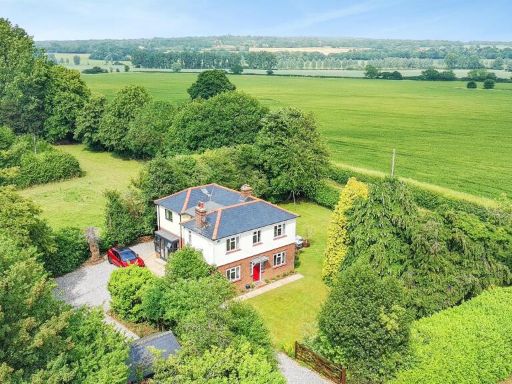 4 bedroom detached house for sale in Ulting, Maldon, CM9 — £850,000 • 4 bed • 3 bath • 2062 ft²
4 bedroom detached house for sale in Ulting, Maldon, CM9 — £850,000 • 4 bed • 3 bath • 2062 ft²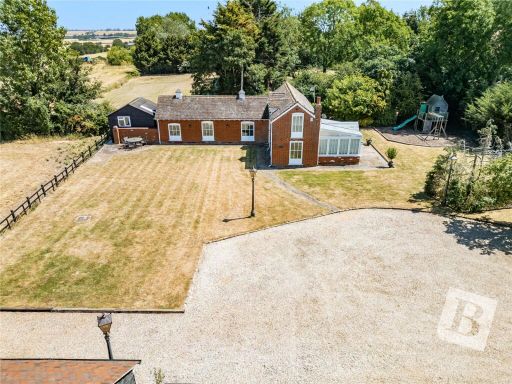 3 bedroom detached house for sale in Lower Burnham Road, Latchingdon, Chelmsford, Essex, CM3 — £825,000 • 3 bed • 2 bath • 1361 ft²
3 bedroom detached house for sale in Lower Burnham Road, Latchingdon, Chelmsford, Essex, CM3 — £825,000 • 3 bed • 2 bath • 1361 ft²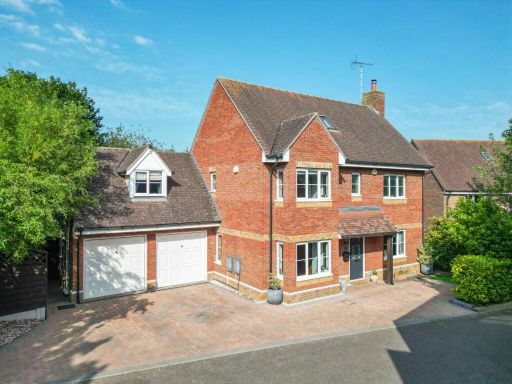 5 bedroom detached house for sale in Emneth Acre, Maldon, Essex, CM9 6EY, CM9 — £850,000 • 5 bed • 4 bath • 2606 ft²
5 bedroom detached house for sale in Emneth Acre, Maldon, Essex, CM9 6EY, CM9 — £850,000 • 5 bed • 4 bath • 2606 ft² 4 bedroom detached house for sale in Wycke Court, Maldon, CM9 — £1,000,000 • 4 bed • 4 bath • 2517 ft²
4 bedroom detached house for sale in Wycke Court, Maldon, CM9 — £1,000,000 • 4 bed • 4 bath • 2517 ft²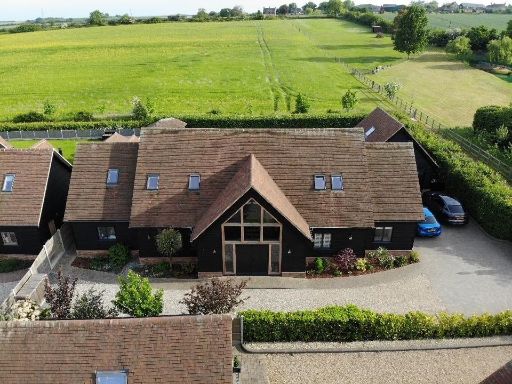 5 bedroom detached house for sale in Cold Norton,, CM3 — £1,250,000 • 5 bed • 4 bath • 3348 ft²
5 bedroom detached house for sale in Cold Norton,, CM3 — £1,250,000 • 5 bed • 4 bath • 3348 ft²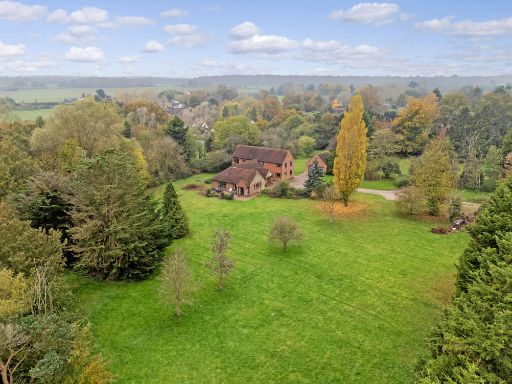 5 bedroom detached house for sale in Post Office Road, Woodham Mortimer, CM9 — £950,000 • 5 bed • 3 bath • 4877 ft²
5 bedroom detached house for sale in Post Office Road, Woodham Mortimer, CM9 — £950,000 • 5 bed • 3 bath • 4877 ft²