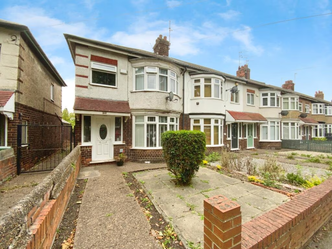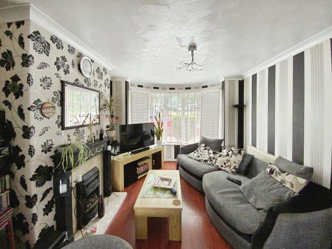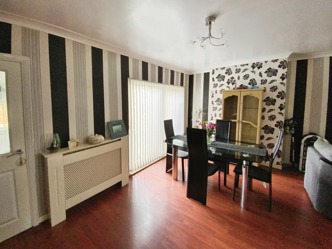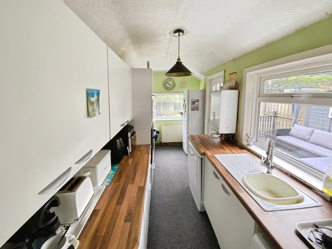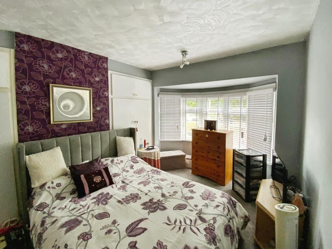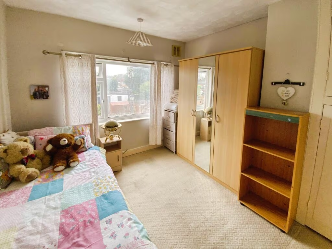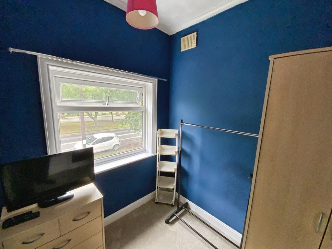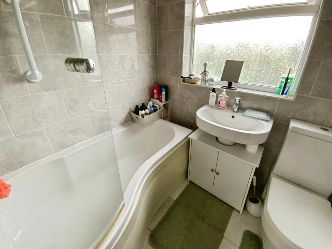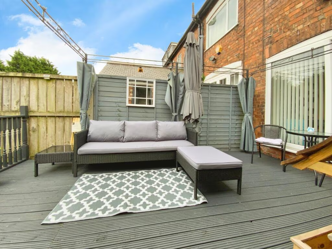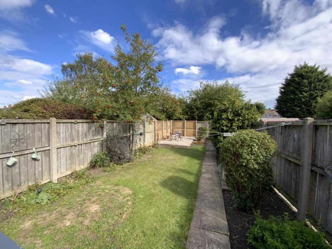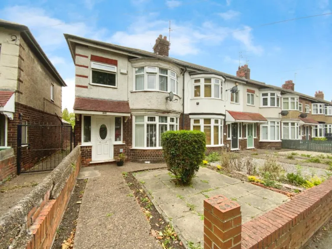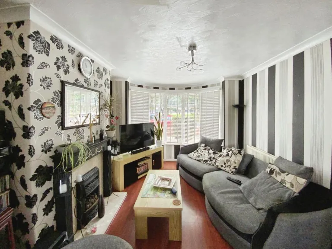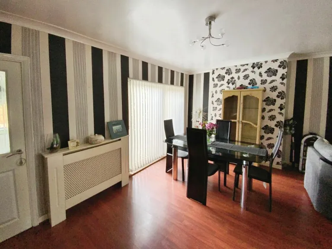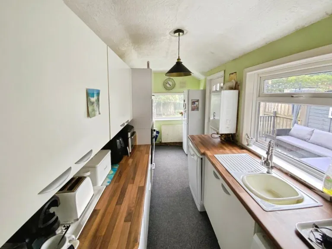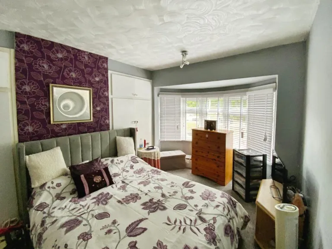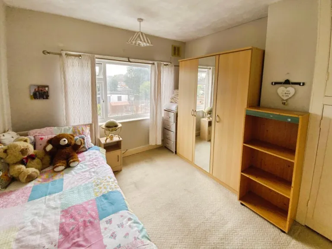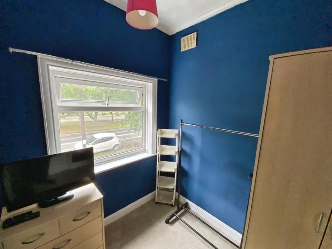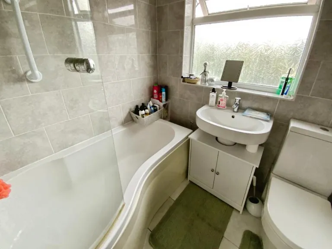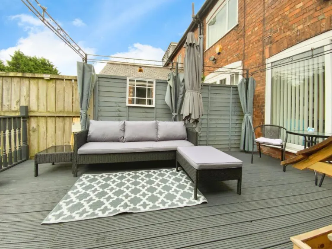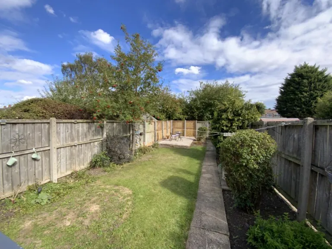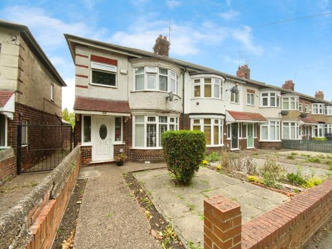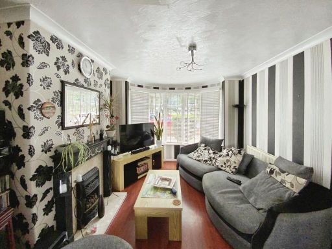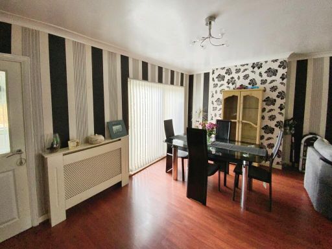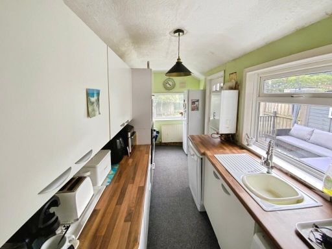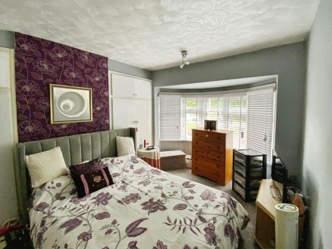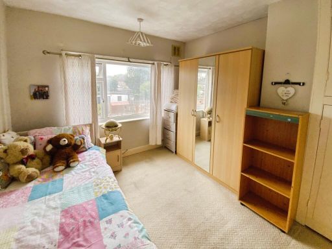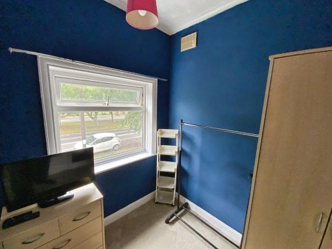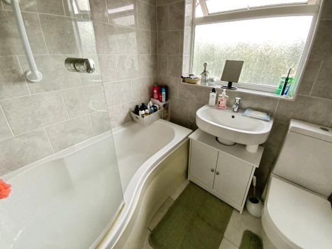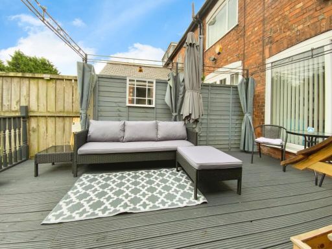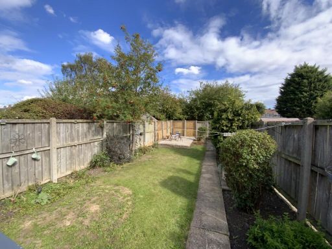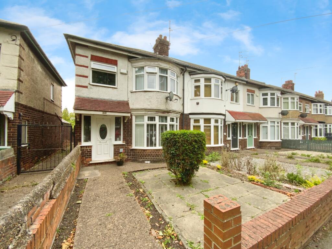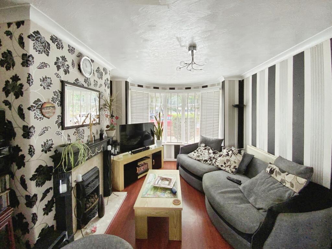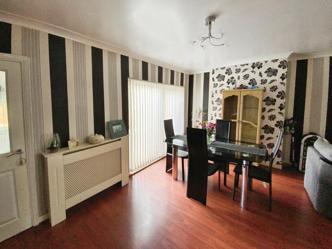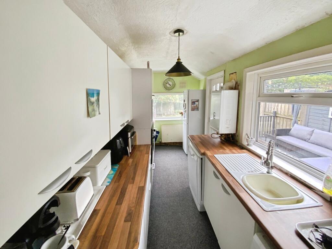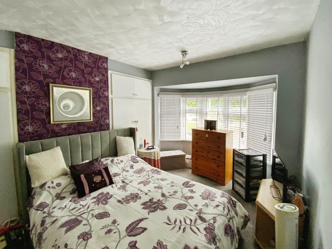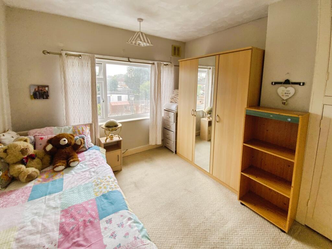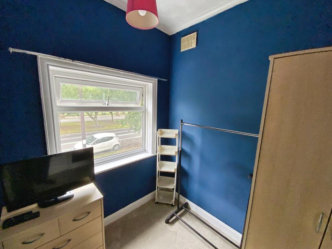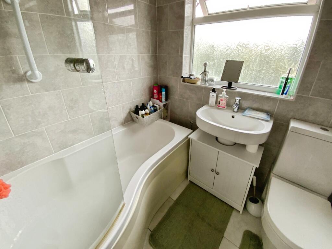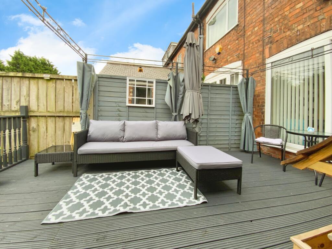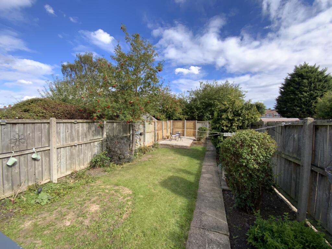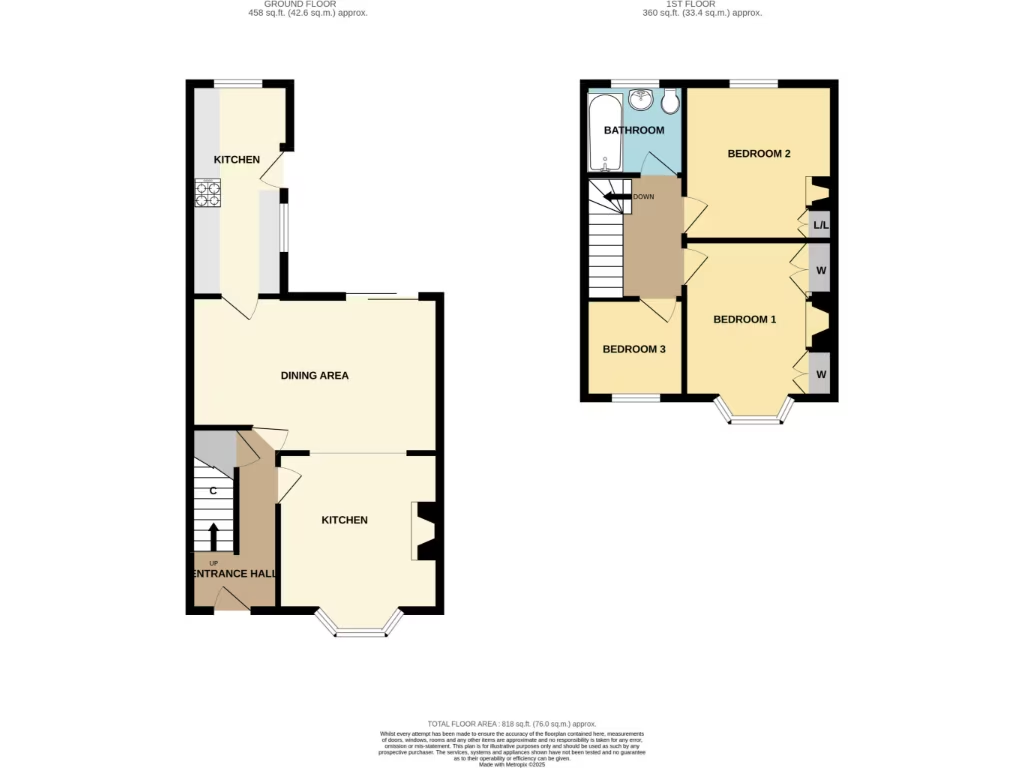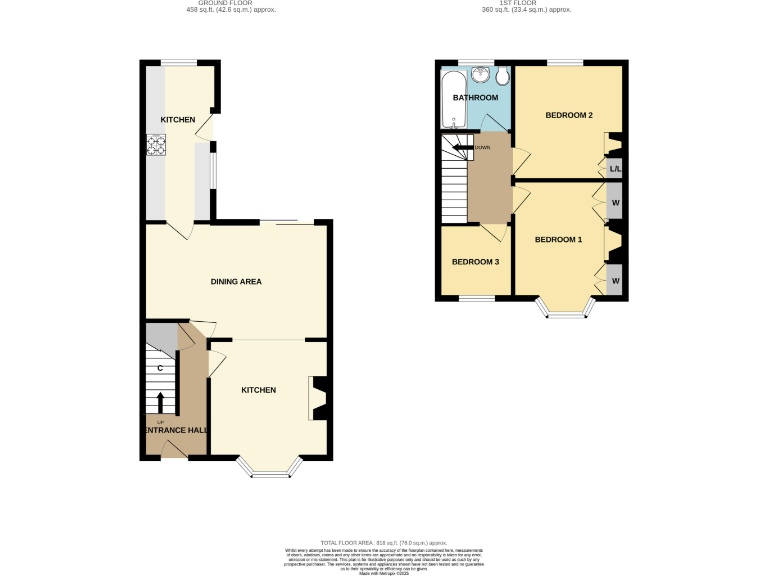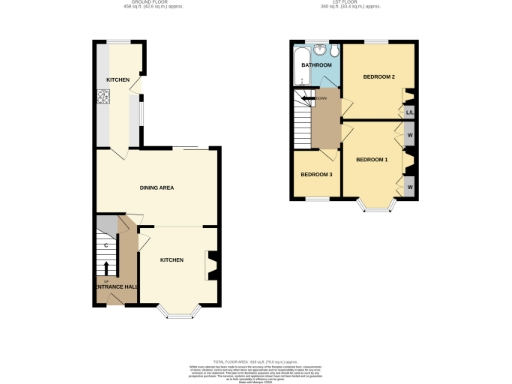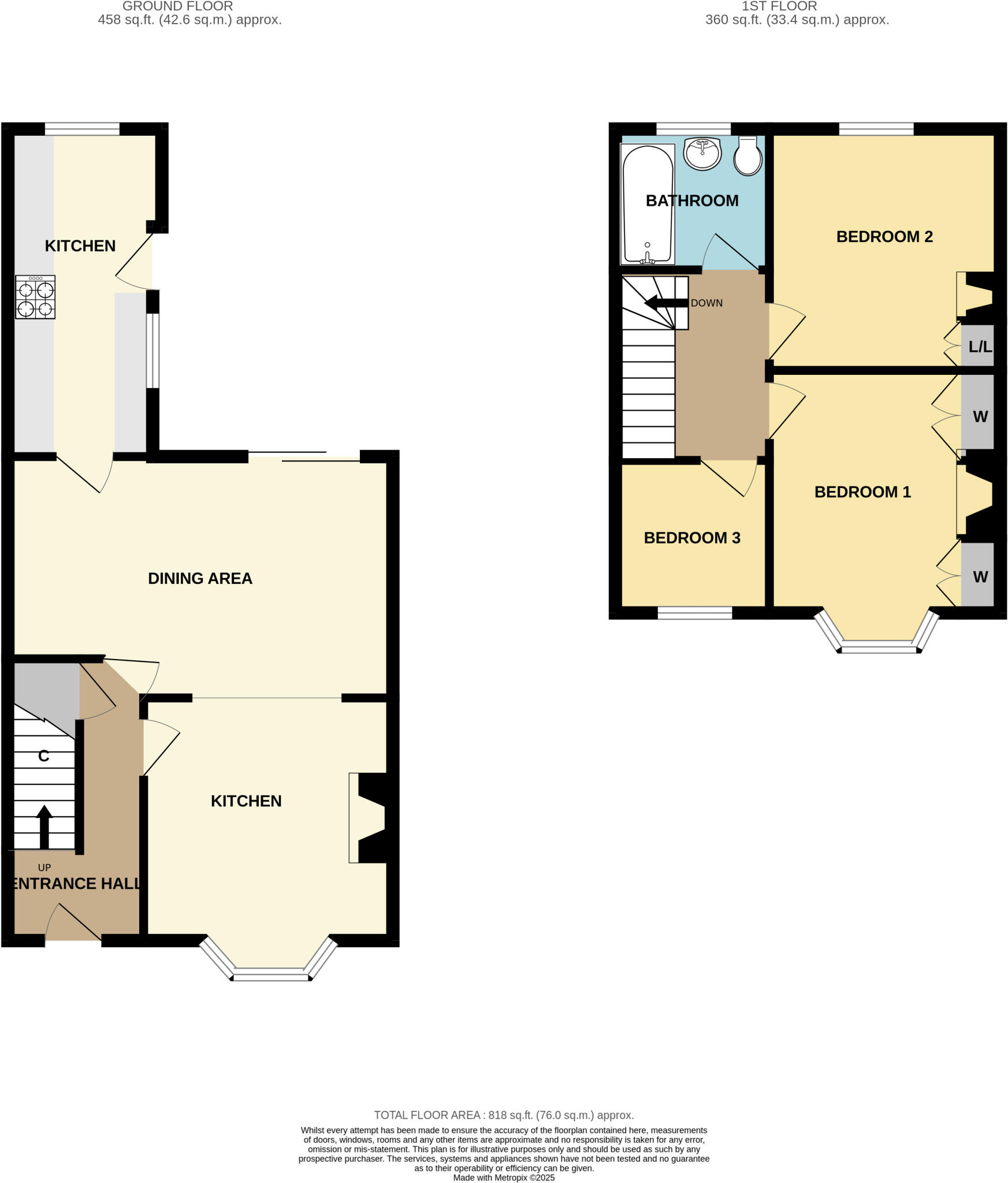Summary - 166 BRICKNELL AVENUE HULL HU5 4QQ
3 bed 1 bath End of Terrace
1930s three-bed end terrace with a large garden — ready for modernisation and added value.
Three bedrooms with built-in wardrobes to main bedroom
Open through lounge/diner with bay window and patio doors
Good-sized rear garden split into two distinct areas
Majority double glazing and gas central heating (boiler, radiators)
Requires modernisation throughout; kitchen and bathroom dated
Solid brick walls — likely no modern cavity insulation
Driveway/small front garden provides off-street parking
EPC Band D, Freehold, approx. 818 sq ft, council tax Band B
This 1930s end-of-terrace house on Bricknell Avenue offers a practical family layout and a sizable, split-level rear garden — a blank canvas for buyers who want to add modern finishing and value. The home has three well-proportioned bedrooms, an open through lounge/diner with a bay window, and a galley kitchen that opens to the garden, making day-to-day family life straightforward.
The property benefits from gas central heating, majority double glazing and an EPC rating of D, keeping running costs reasonable while improvements are made. The front provides a small garden and driveway space for off-street parking, and the home sits on a popular main road with good local amenities and fast broadband — useful for commuting or home working.
The house requires modernisation throughout and has solid brick walls likely without modern cavity insulation; buyers should budget for updating kitchens, bathrooms and energy-efficiency work to bring the property up to contemporary standards. Despite the need for renovation, the freehold tenure, decent plot size and nearby highly rated primary school (Bricknell Primary — Outstanding) make this a strong opportunity for families or buyers seeking a renovation project in a well-served neighbourhood.
Practical details: approximately 818 sq ft, council tax band B, low flood risk, and average local crime levels. The home will suit those wanting to personalise a family property in a convenient city location rather than buyers seeking a move-in-perfect finish.
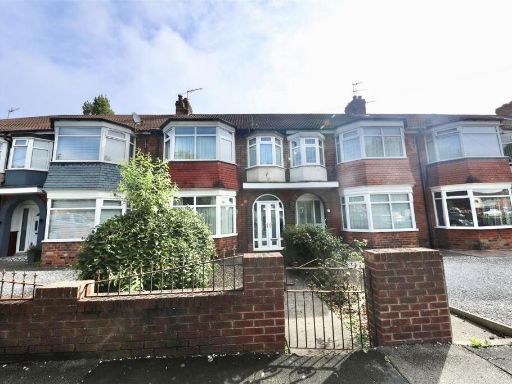 3 bedroom terraced house for sale in Bricknell Avenue, Hull, HU5 — £170,000 • 3 bed • 1 bath • 777 ft²
3 bedroom terraced house for sale in Bricknell Avenue, Hull, HU5 — £170,000 • 3 bed • 1 bath • 777 ft²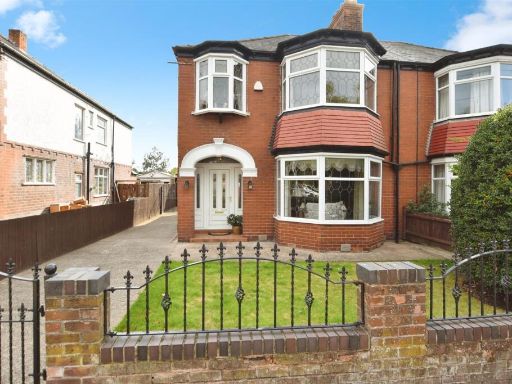 3 bedroom semi-detached house for sale in Bricknell Avenue, Hull, HU5 — £279,950 • 3 bed • 1 bath • 998 ft²
3 bedroom semi-detached house for sale in Bricknell Avenue, Hull, HU5 — £279,950 • 3 bed • 1 bath • 998 ft²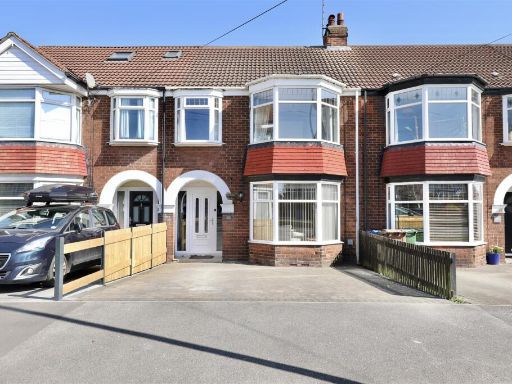 3 bedroom terraced house for sale in Bricknell Avenue, Hull, HU5 — £180,000 • 3 bed • 1 bath • 1121 ft²
3 bedroom terraced house for sale in Bricknell Avenue, Hull, HU5 — £180,000 • 3 bed • 1 bath • 1121 ft²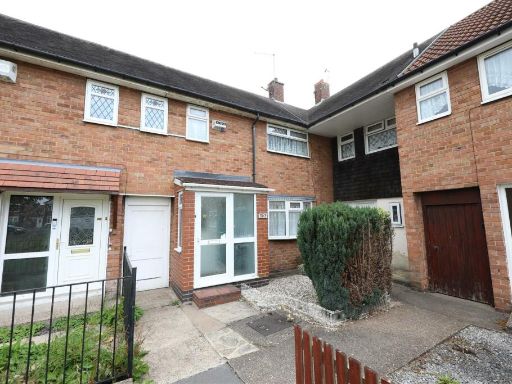 2 bedroom terraced house for sale in Bricknell Avenue, Hull, HU5 — £120,000 • 2 bed • 1 bath • 695 ft²
2 bedroom terraced house for sale in Bricknell Avenue, Hull, HU5 — £120,000 • 2 bed • 1 bath • 695 ft²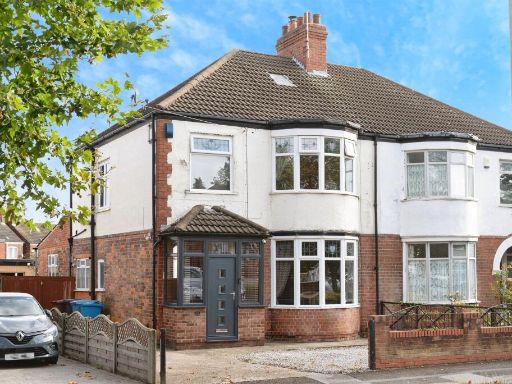 3 bedroom semi-detached house for sale in Bricknell Avenue, Hull, HU5 — £310,000 • 3 bed • 1 bath • 1644 ft²
3 bedroom semi-detached house for sale in Bricknell Avenue, Hull, HU5 — £310,000 • 3 bed • 1 bath • 1644 ft²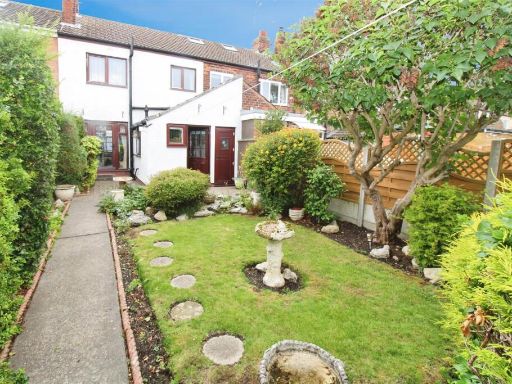 3 bedroom terraced house for sale in Goddard Avenue, Hull, HU5 — £155,000 • 3 bed • 1 bath • 691 ft²
3 bedroom terraced house for sale in Goddard Avenue, Hull, HU5 — £155,000 • 3 bed • 1 bath • 691 ft²