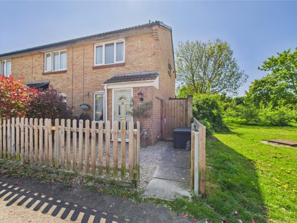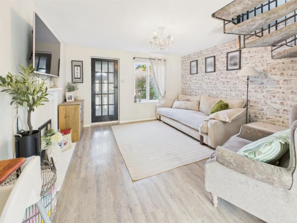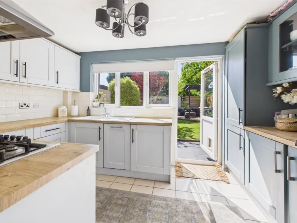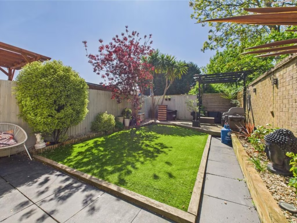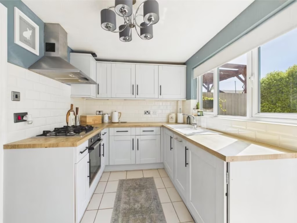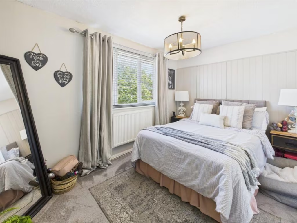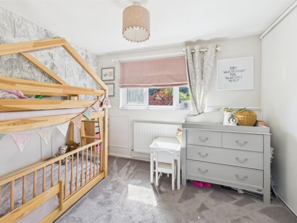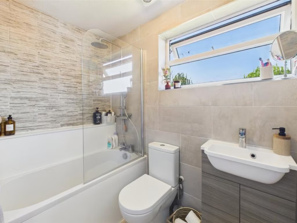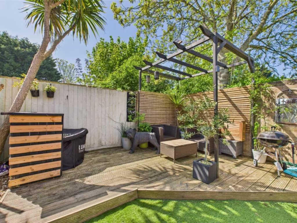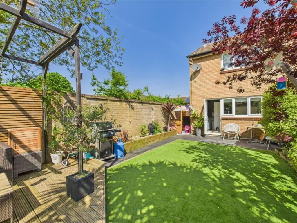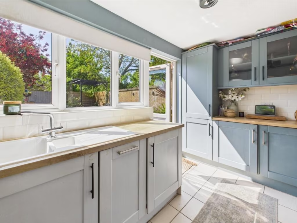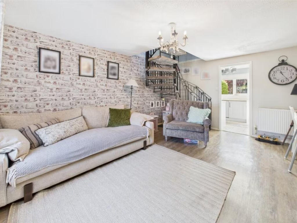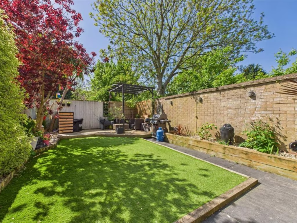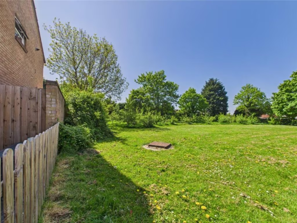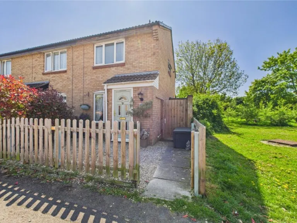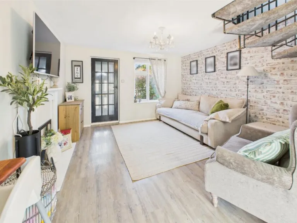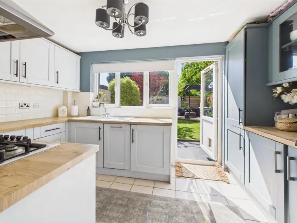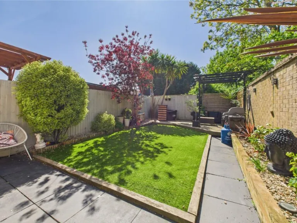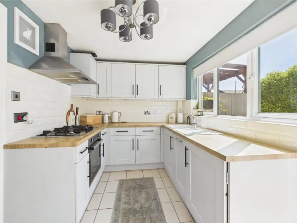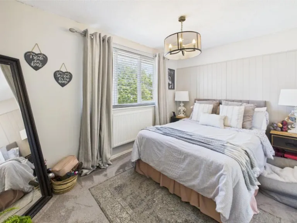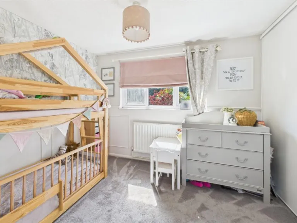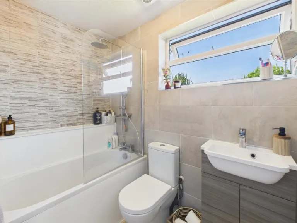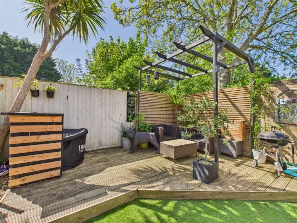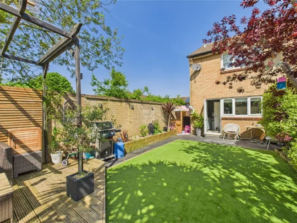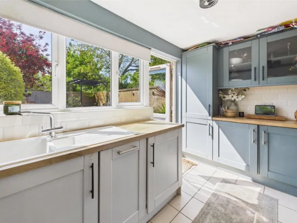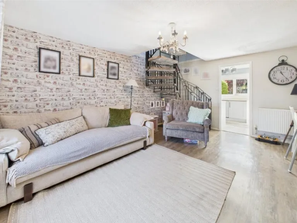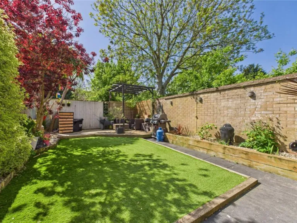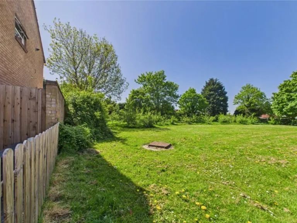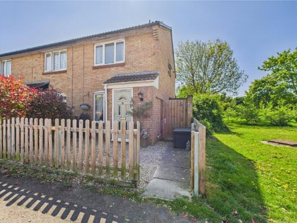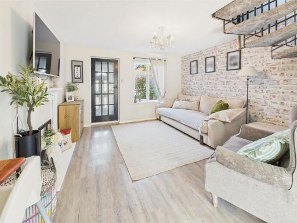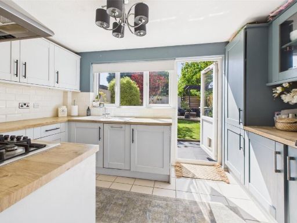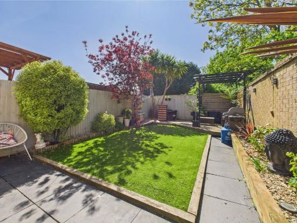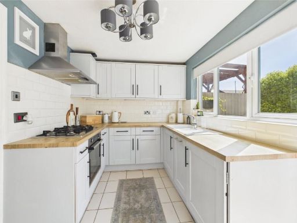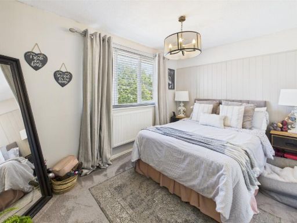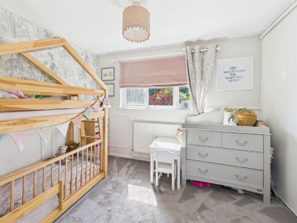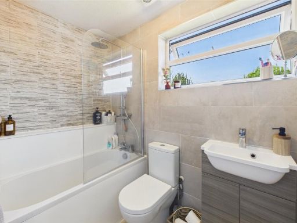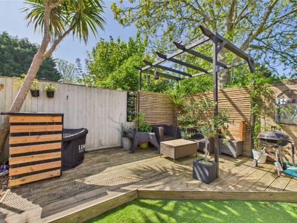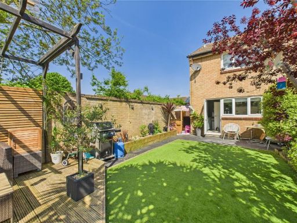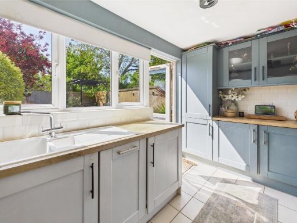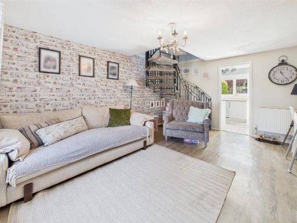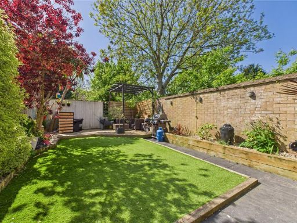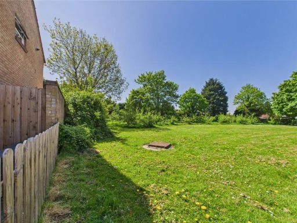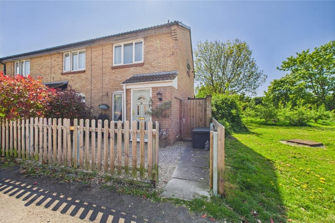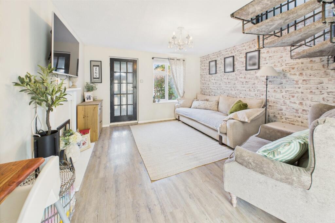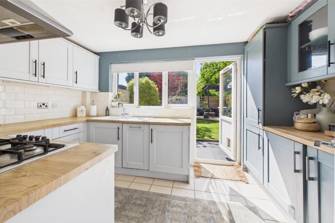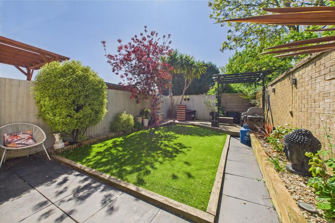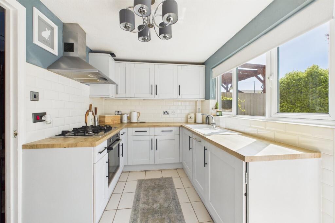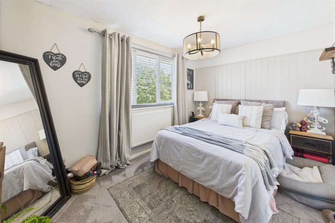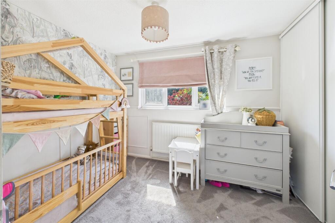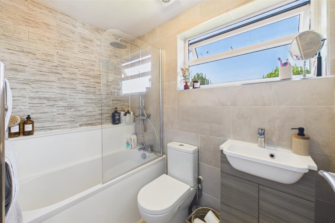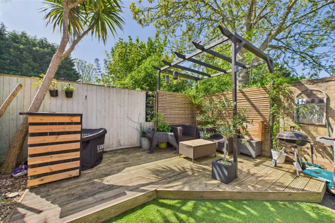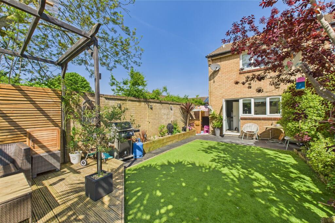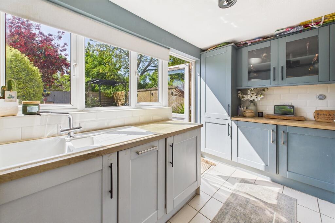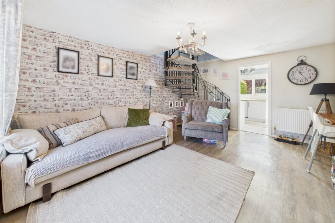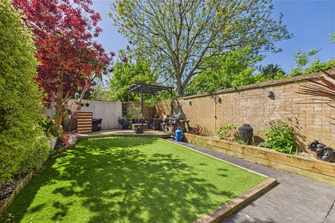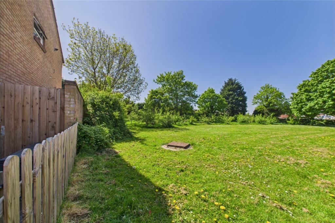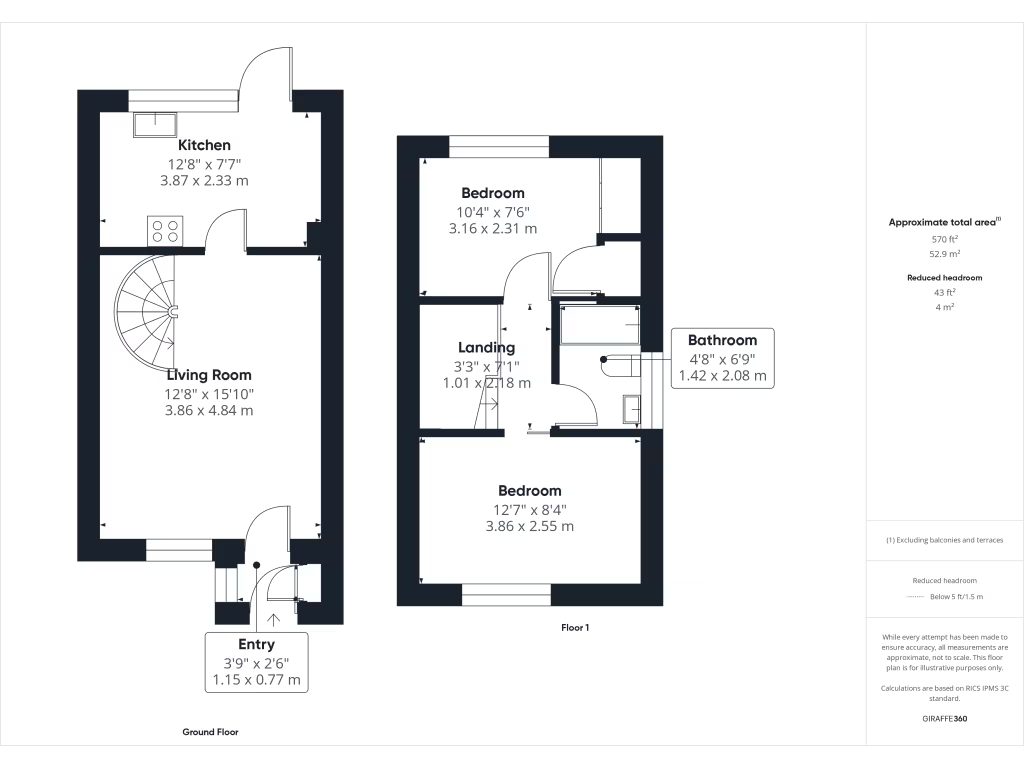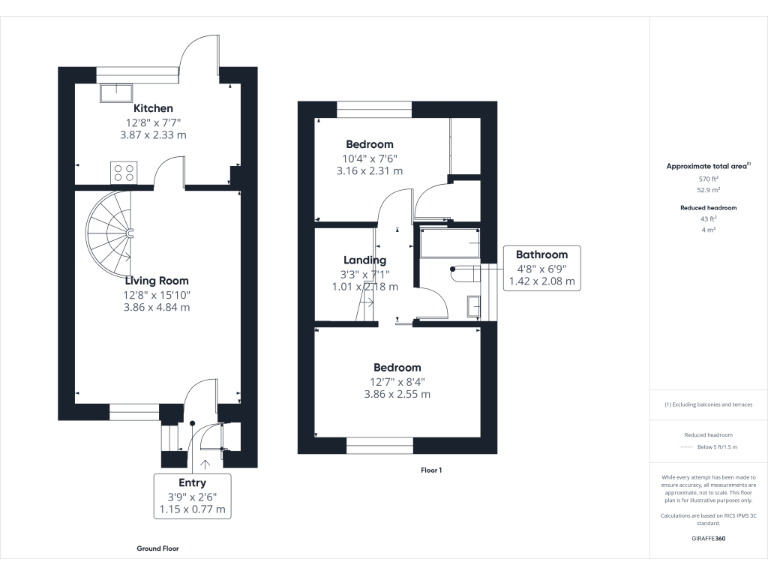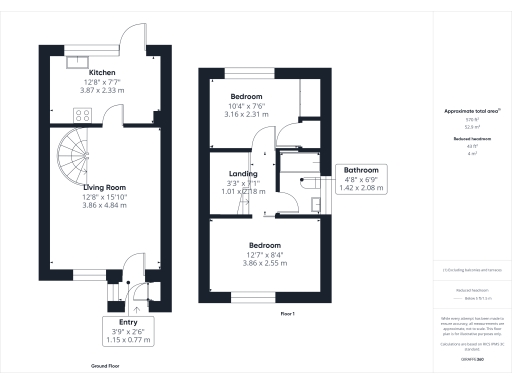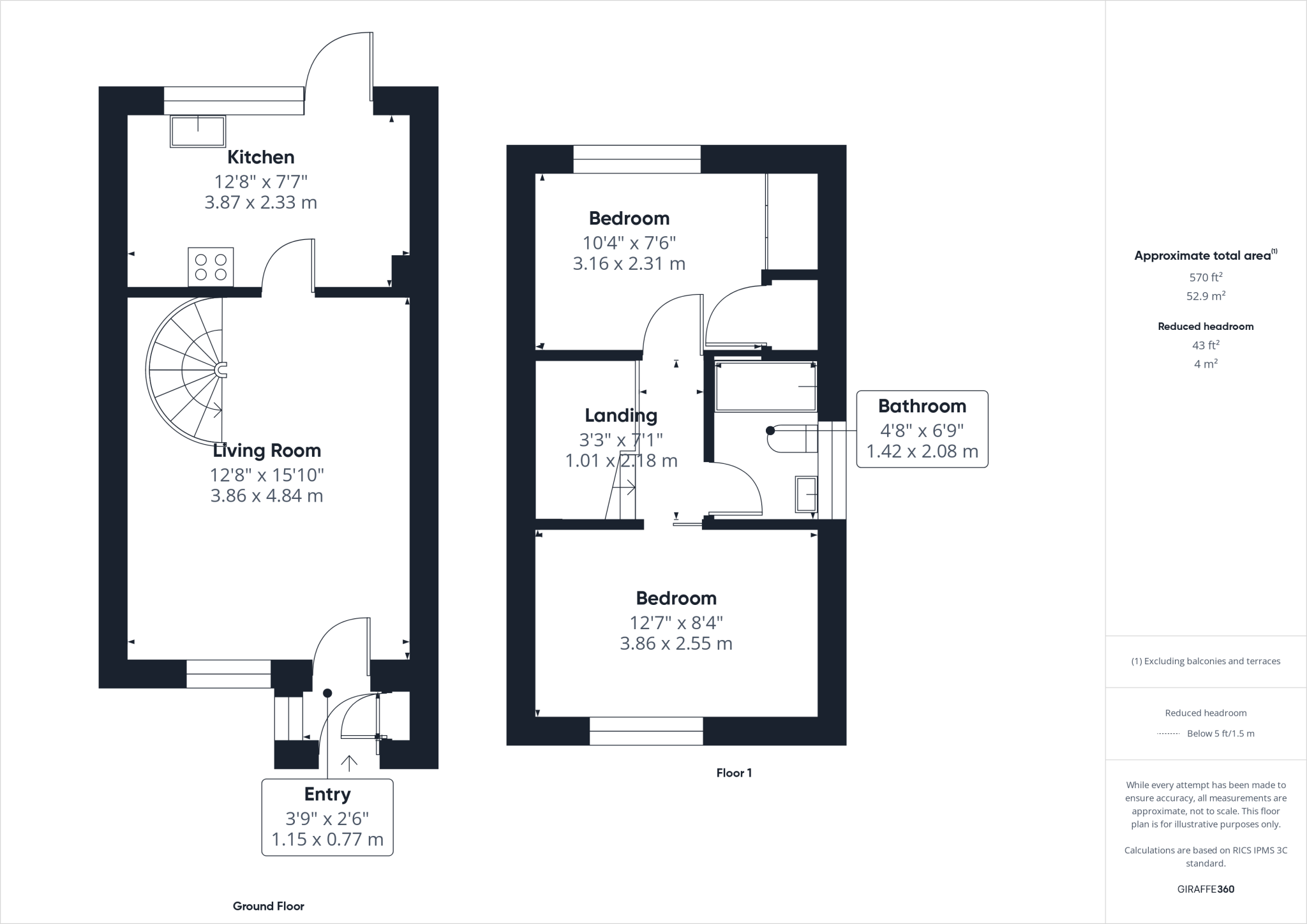Summary - 5 NEWLANDS GREEN CLEVEDON BS21 5BU
2 bed 1 bath End of Terrace
Well-presented two-bedroom end terrace with southerly garden and off-street parking..
570 sq ft compact two-bedroom layout, efficient use of space
Light, low-maintenance living meets practical first-time ownership in this well-presented two-bedroom end-of-terrace on a peaceful cul-de-sac in Clevedon. The ground floor feels bright and airy with a spacious living room and a modern fitted kitchen; a southerly-facing rear garden extends the living space outdoors through the warmer months. Allocated off-street parking and gas central heating make day-to-day life straightforward.
The layout is compact and efficient across two storeys, suited to a first-time buyer, single professional or couple looking for an easy-to-run home. Both bedrooms and the single bathroom are neatly finished. Constructed in the late 1970s–early 1980s with assumed timber-frame, the property has double glazing but an EPC rating of D, so buyers should factor in possible future energy improvements.
Practical positives include a small private garden facing south, very low local crime and flood risk, fast broadband and a convenient location close to good local schools, bus links and open green spaces. The modest plot and total internal area (around 570 sq ft) mean space is limited; anyone needing larger rooms or extensive storage should consider this before viewing.
Overall this freehold home offers an accessible entry into the Clevedon market: modern interiors and outdoor space in a quiet neighbourhood, with some scope for energy upgrades and personalised improvement works.
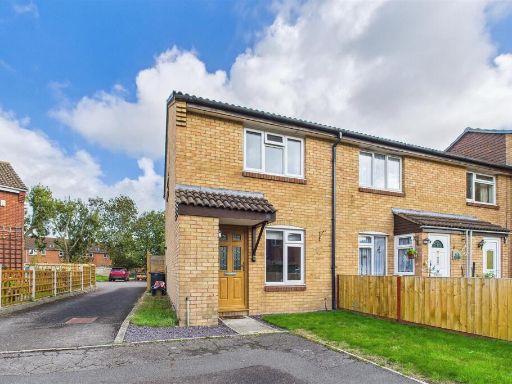 2 bedroom end of terrace house for sale in Cul-de-sac on the outskirts of Clevedon, BS21 — £249,950 • 2 bed • 1 bath • 542 ft²
2 bedroom end of terrace house for sale in Cul-de-sac on the outskirts of Clevedon, BS21 — £249,950 • 2 bed • 1 bath • 542 ft²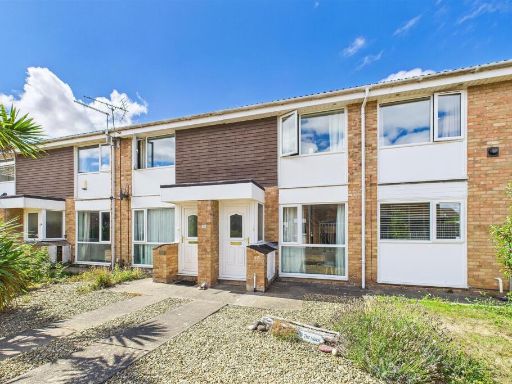 2 bedroom terraced house for sale in Positioned off of Yeolands Drive in Clevedon, BS21 — £269,950 • 2 bed • 1 bath • 628 ft²
2 bedroom terraced house for sale in Positioned off of Yeolands Drive in Clevedon, BS21 — £269,950 • 2 bed • 1 bath • 628 ft²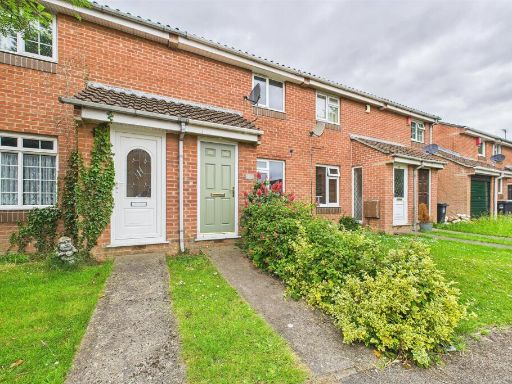 2 bedroom terraced house for sale in Popular residential location in Clevedon, BS21 — £255,000 • 2 bed • 1 bath • 552 ft²
2 bedroom terraced house for sale in Popular residential location in Clevedon, BS21 — £255,000 • 2 bed • 1 bath • 552 ft²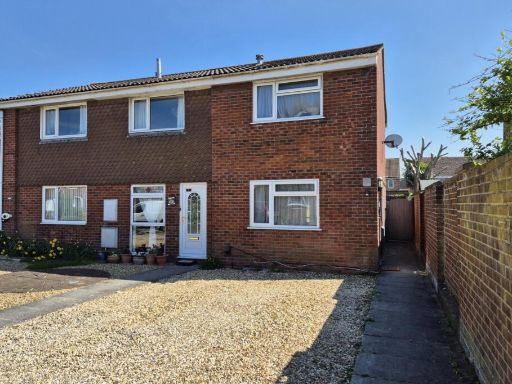 2 bedroom end of terrace house for sale in Butterfield Park, Clevedon, North Somerset, BS21 — £289,950 • 2 bed • 1 bath • 601 ft²
2 bedroom end of terrace house for sale in Butterfield Park, Clevedon, North Somerset, BS21 — £289,950 • 2 bed • 1 bath • 601 ft²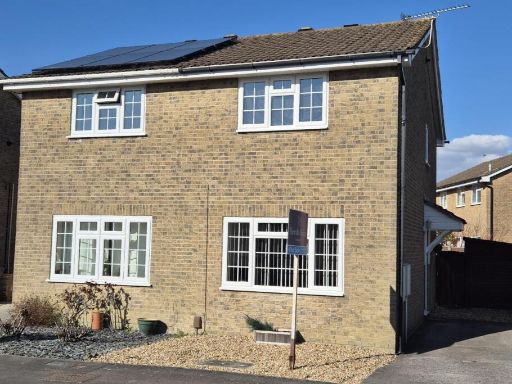 2 bedroom semi-detached house for sale in Chipping Cross, Clevedon, North Somerset, BS21 — £285,000 • 2 bed • 1 bath • 583 ft²
2 bedroom semi-detached house for sale in Chipping Cross, Clevedon, North Somerset, BS21 — £285,000 • 2 bed • 1 bath • 583 ft²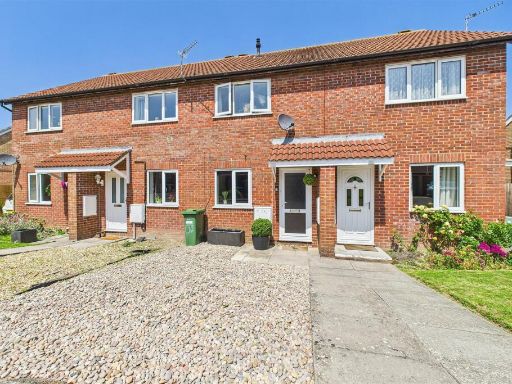 2 bedroom terraced house for sale in Situated on the southern edge of Clevedon, BS21 — £259,950 • 2 bed • 1 bath • 659 ft²
2 bedroom terraced house for sale in Situated on the southern edge of Clevedon, BS21 — £259,950 • 2 bed • 1 bath • 659 ft²