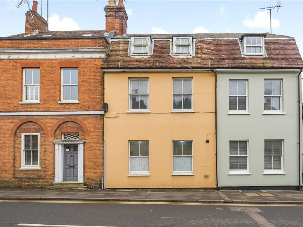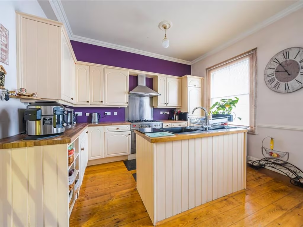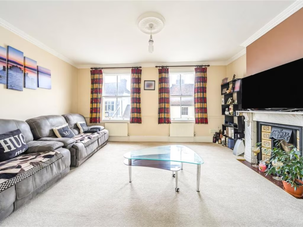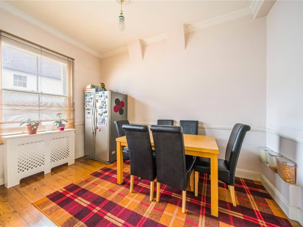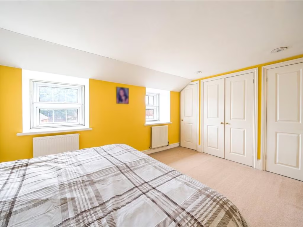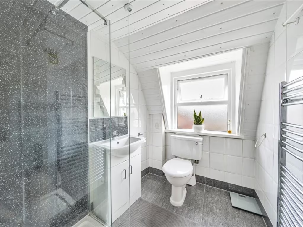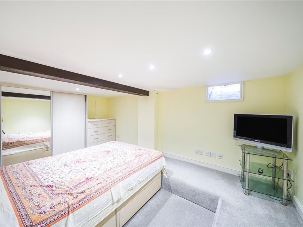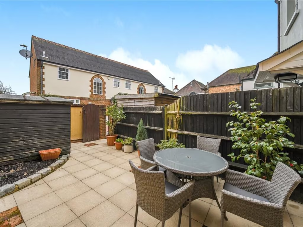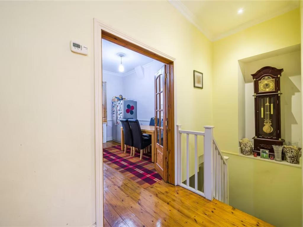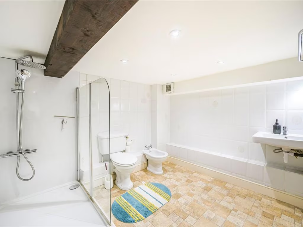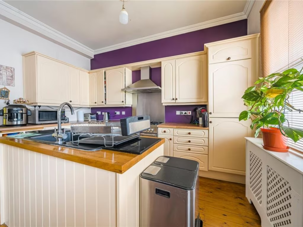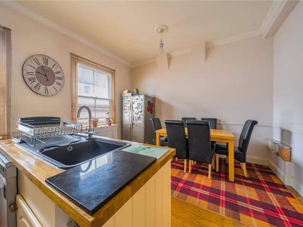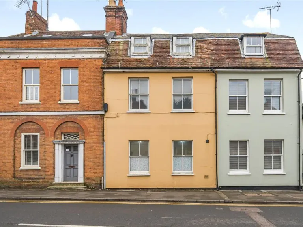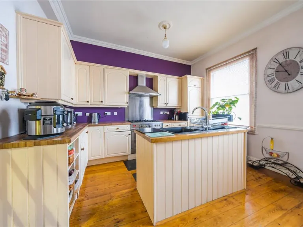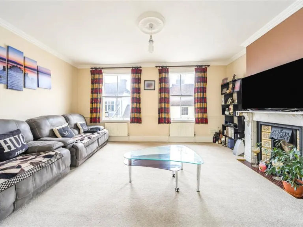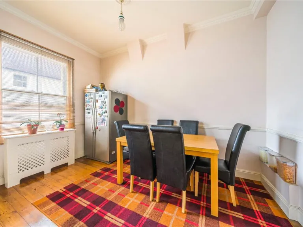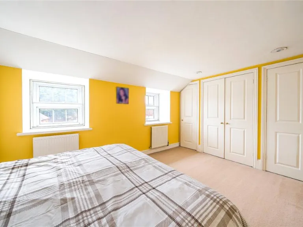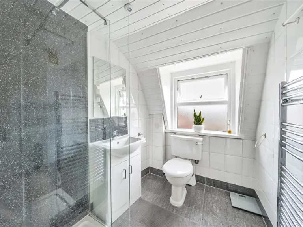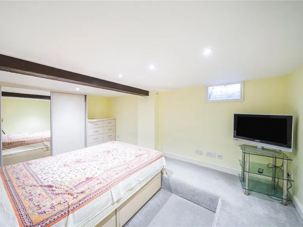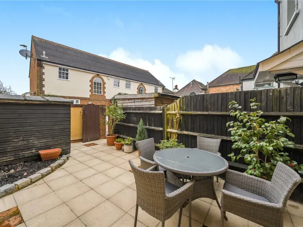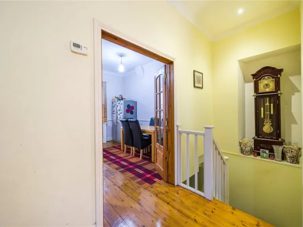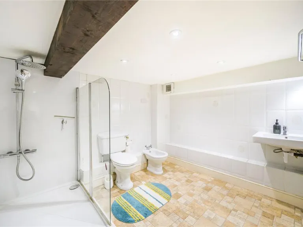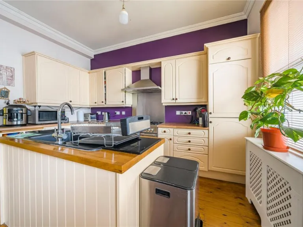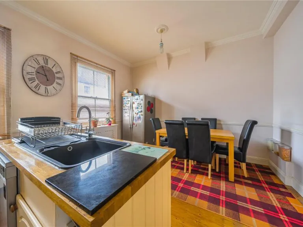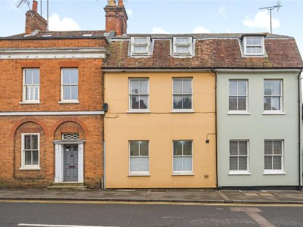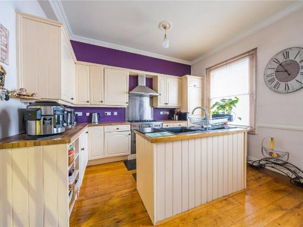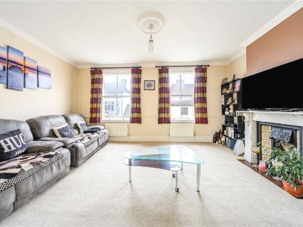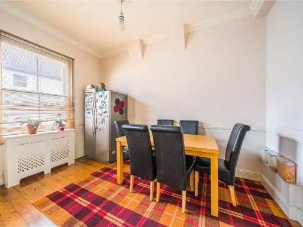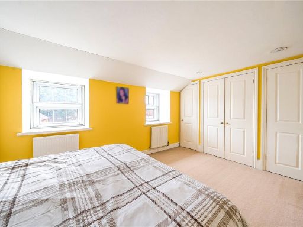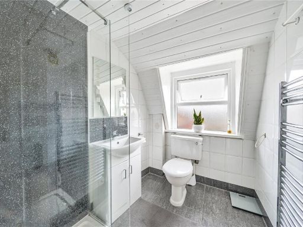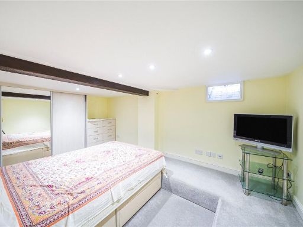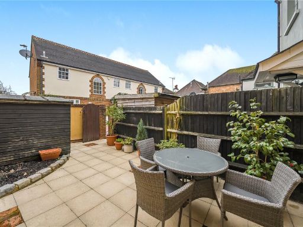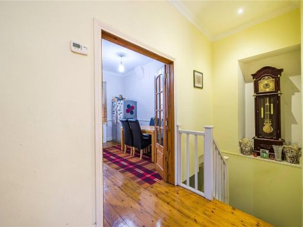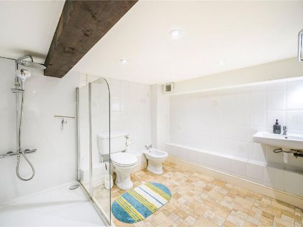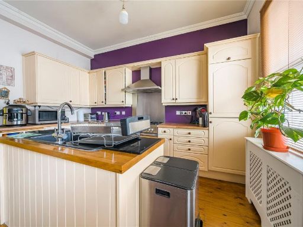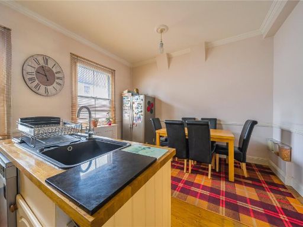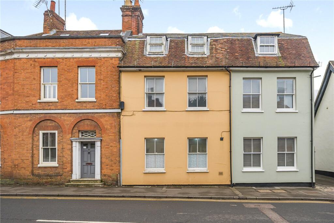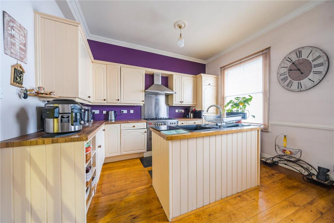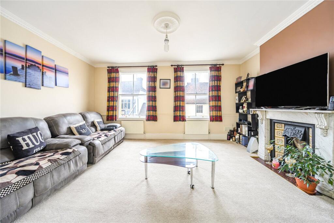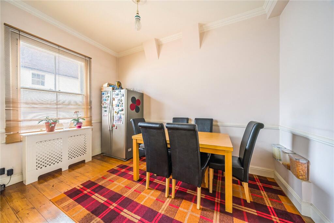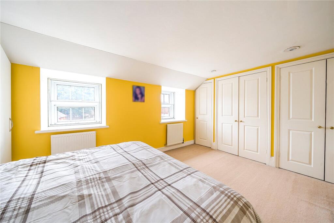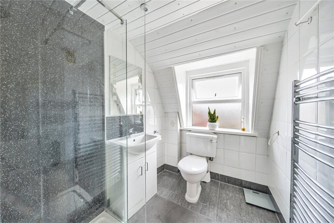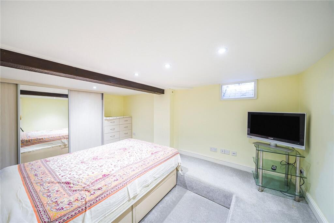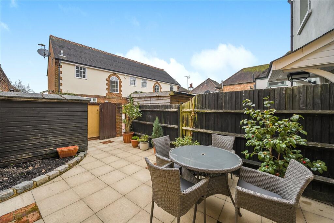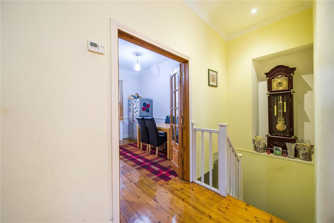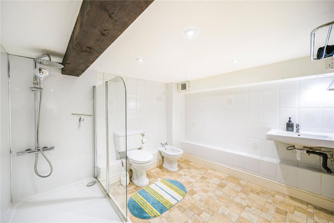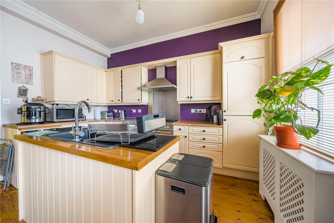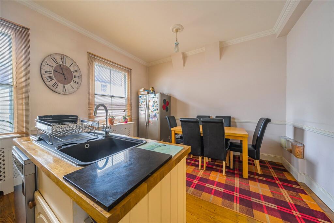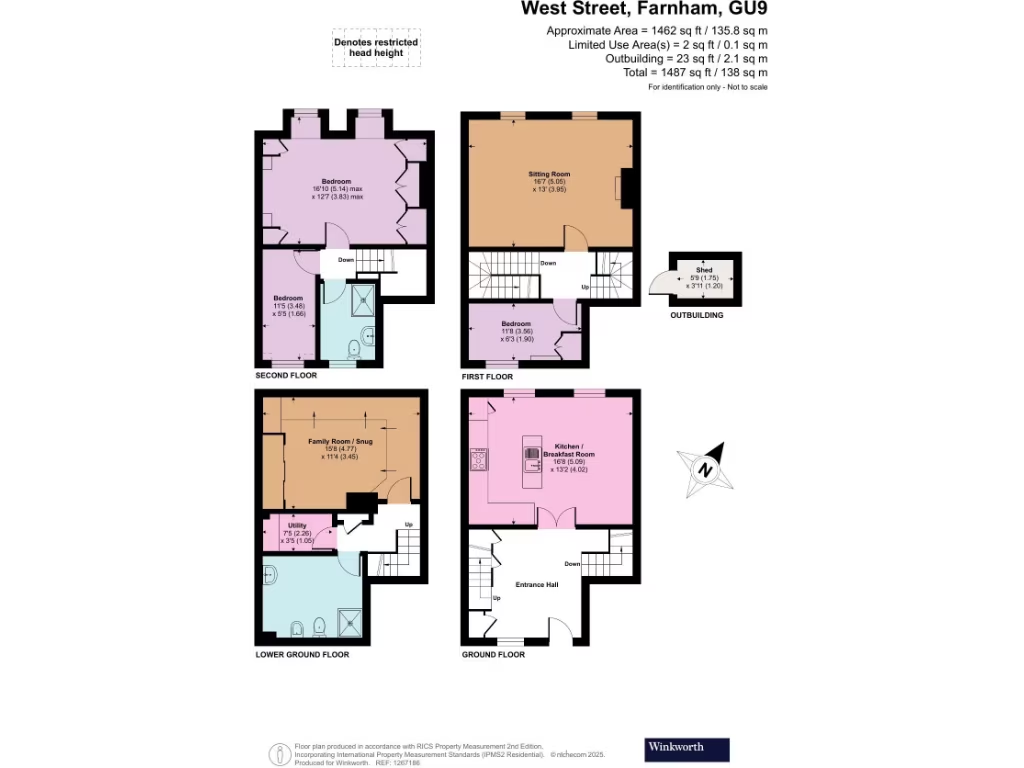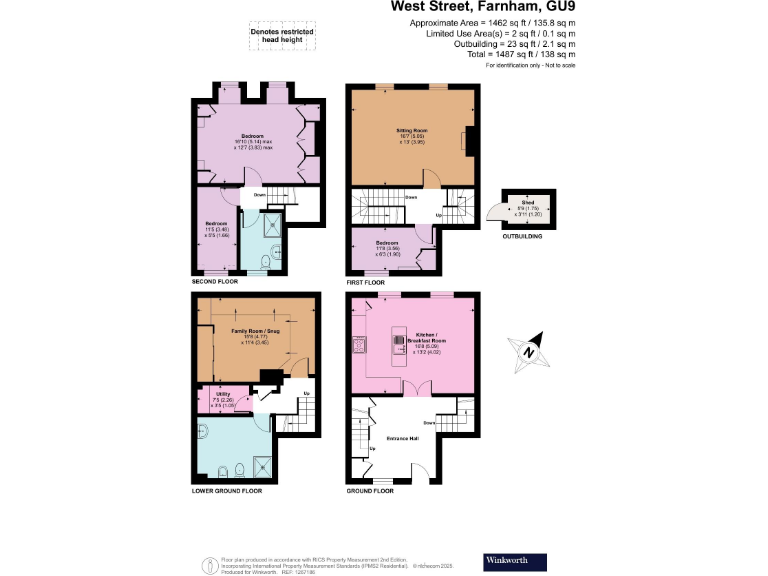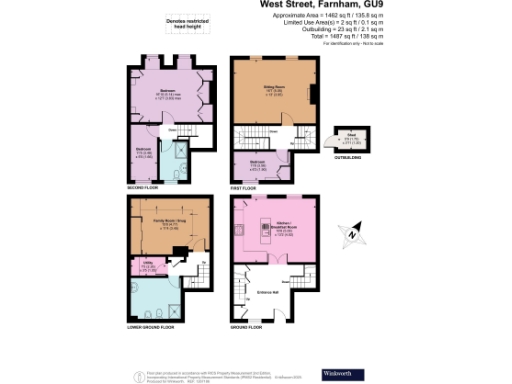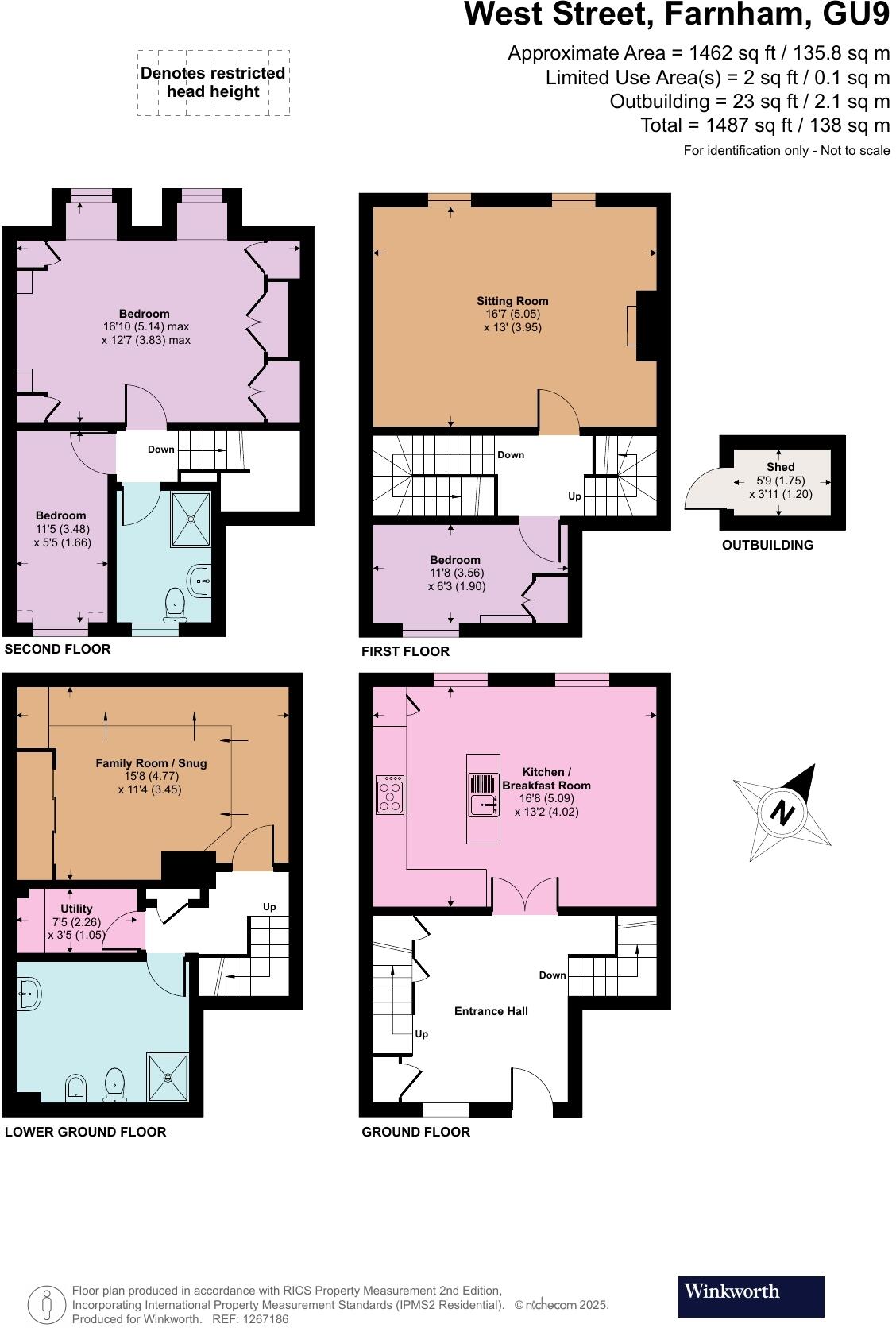Summary - 43 WEST STREET FARNHAM GU9 7DX
3 bed 2 bath Town House
Spacious period home with courtyard and abundant parking close to shops.
- Central Farnham town-centre location, under 15 minutes' walk to station
- Large open-plan kitchen/breakfast room with central island
- Lower-ground family/snug, utility room and large shower room
- Private south-facing walled courtyard garden with shed
- Off-street driveway parking for three cars plus visitor spaces
- Chain free sale with 1,464 sq ft of flexible accommodation
- Victorian solid-brick construction; likely no wall insulation
- Kitchen dated and general updating advised; council tax expensive
Located in the heart of Farnham, this Victorian mid-terrace offers substantial, well-laid-out accommodation across multiple levels. The house delivers 1,464 sq ft including a large open-plan kitchen/breakfast room with central island and a lower-ground family/snug, useful for flexible family living or home-working.
Practical benefits include a private south-facing walled courtyard, off-street driveway parking for three vehicles plus visitor spaces, and immediate access to town amenities and Waitrose. The property is offered chain free and sits within easy walking distance of Farnham station and highly rated local schools.
Buyers should note the building’s age and construction: original solid brick walls with assumed no cavity insulation and secondary glazing present. The kitchen and some fittings are dated and will benefit from modernization; the multi-storey layout includes steps between levels, which may affect mobility. Annual estate management fee is £450 and council tax is described as expensive.
Overall this townhouse will suit families or buyers seeking town-centre living with period character and parking, who are prepared to invest modestly in updating energy efficiency and kitchen finishes to maximise comfort and long-term value.
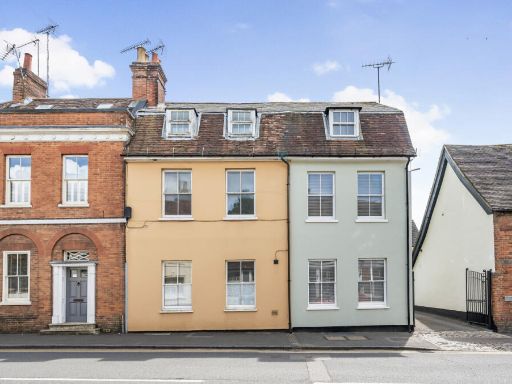 3 bedroom terraced house for sale in West Street, Farnham, Surrey, GU9 — £650,000 • 3 bed • 2 bath • 1441 ft²
3 bedroom terraced house for sale in West Street, Farnham, Surrey, GU9 — £650,000 • 3 bed • 2 bath • 1441 ft²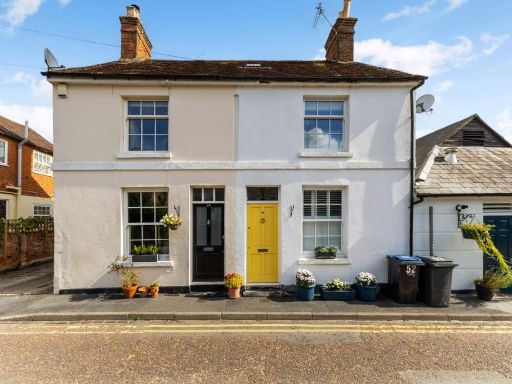 3 bedroom semi-detached house for sale in Long Garden Walk, Farnham, United Kingdom, GU9 — £600,000 • 3 bed • 1 bath • 982 ft²
3 bedroom semi-detached house for sale in Long Garden Walk, Farnham, United Kingdom, GU9 — £600,000 • 3 bed • 1 bath • 982 ft² 3 bedroom end of terrace house for sale in East Street, Farnham, GU9 — £735,000 • 3 bed • 1 bath • 2110 ft²
3 bedroom end of terrace house for sale in East Street, Farnham, GU9 — £735,000 • 3 bed • 1 bath • 2110 ft²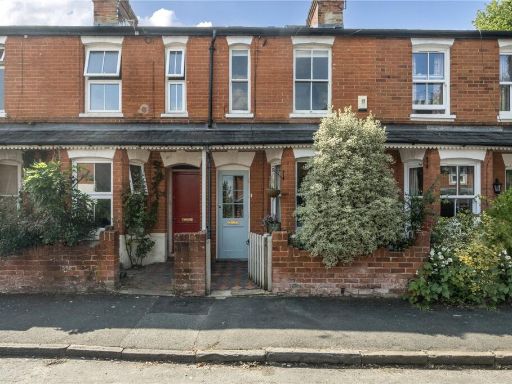 3 bedroom terraced house for sale in Wykeham Road, Farnham, Surrey, GU9 — £575,000 • 3 bed • 2 bath • 850 ft²
3 bedroom terraced house for sale in Wykeham Road, Farnham, Surrey, GU9 — £575,000 • 3 bed • 2 bath • 850 ft²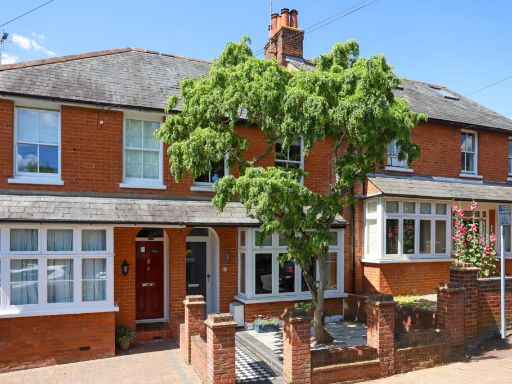 3 bedroom terraced house for sale in Sumner Road, Farnham, Surrey, GU9 — £675,000 • 3 bed • 1 bath • 943 ft²
3 bedroom terraced house for sale in Sumner Road, Farnham, Surrey, GU9 — £675,000 • 3 bed • 1 bath • 943 ft²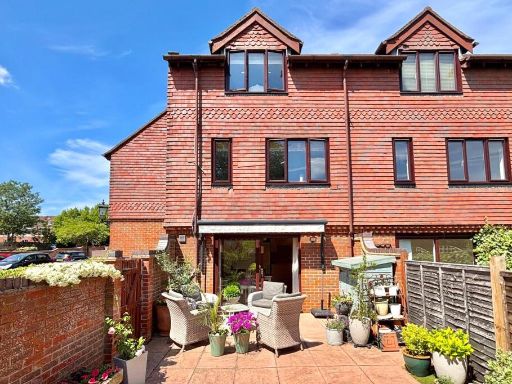 3 bedroom end of terrace house for sale in Borelli Mews, Farnham, Surrey, GU9 — £650,000 • 3 bed • 1 bath • 896 ft²
3 bedroom end of terrace house for sale in Borelli Mews, Farnham, Surrey, GU9 — £650,000 • 3 bed • 1 bath • 896 ft²