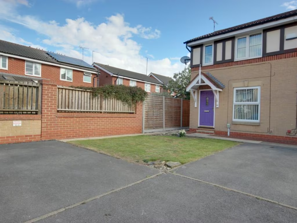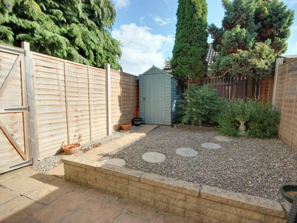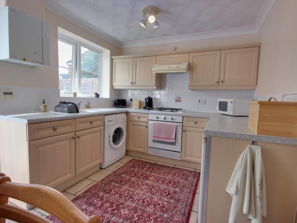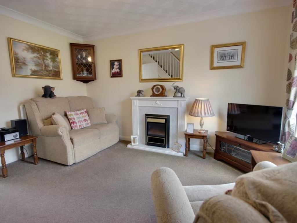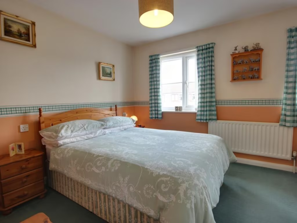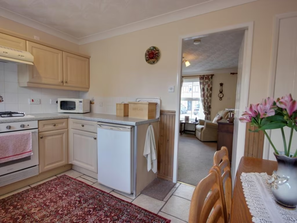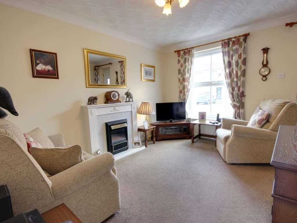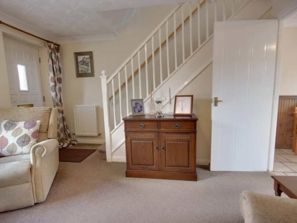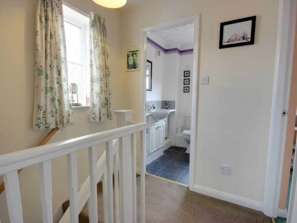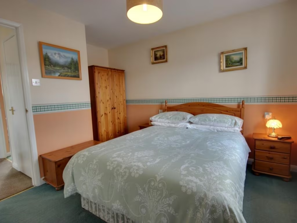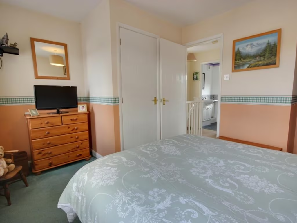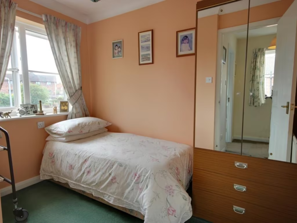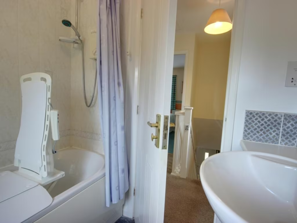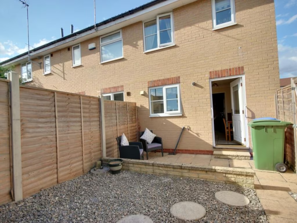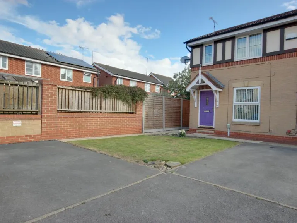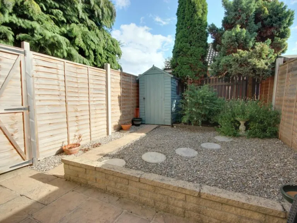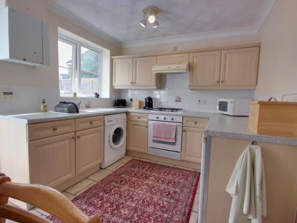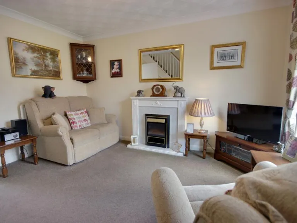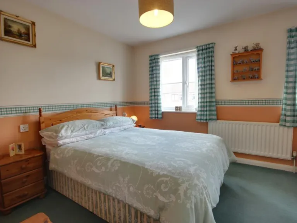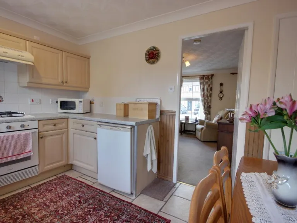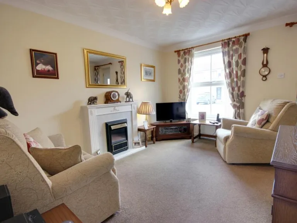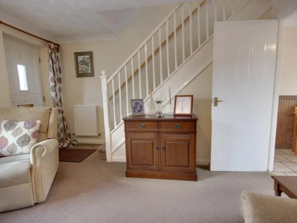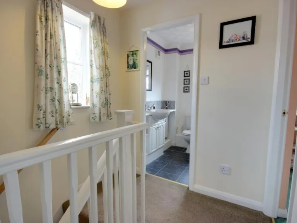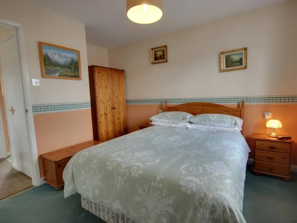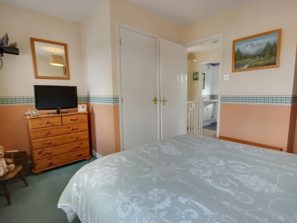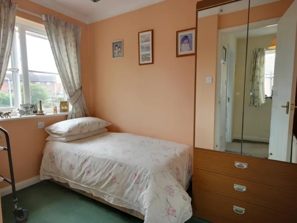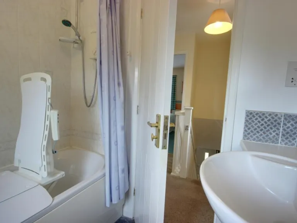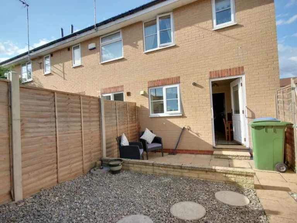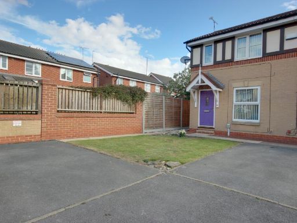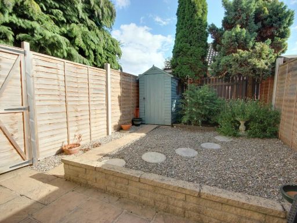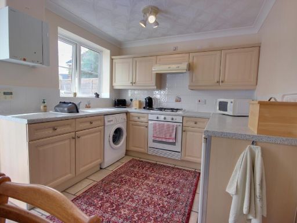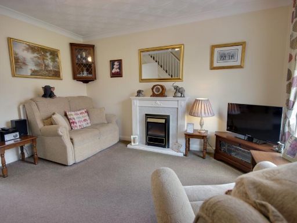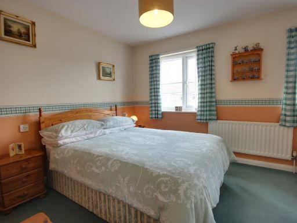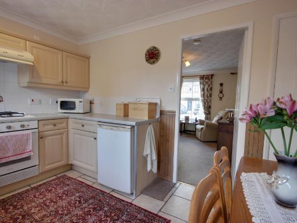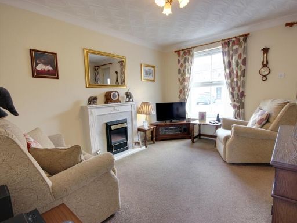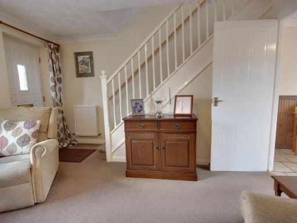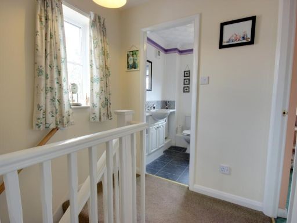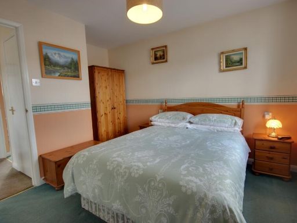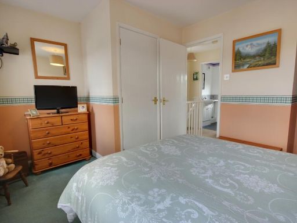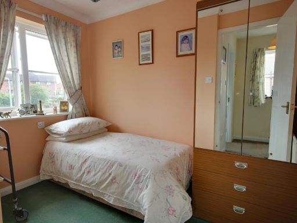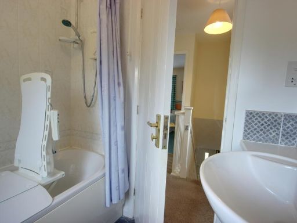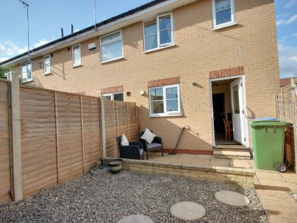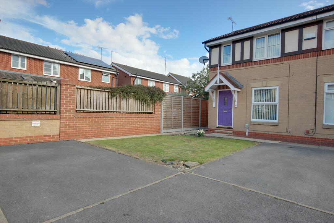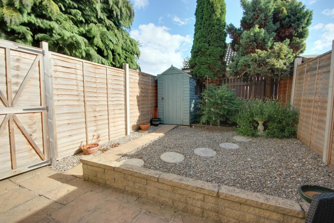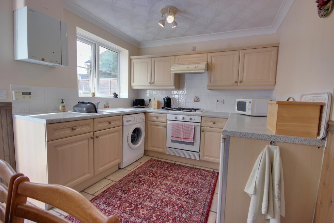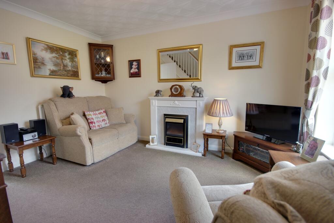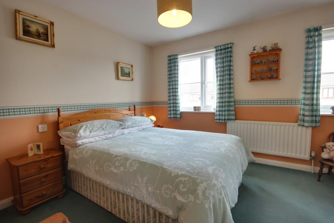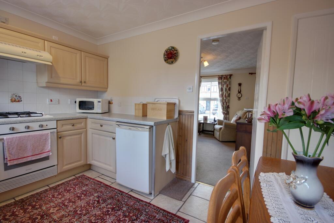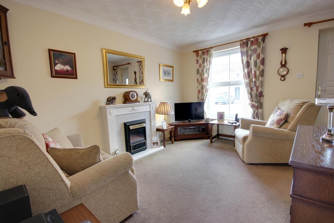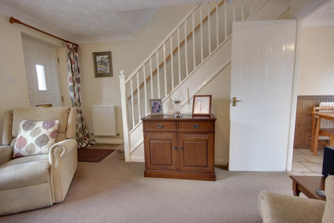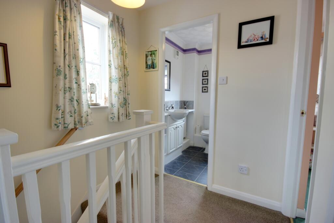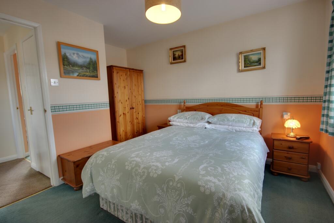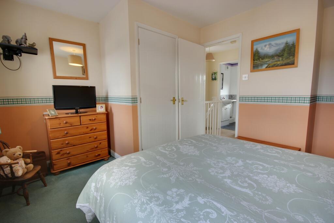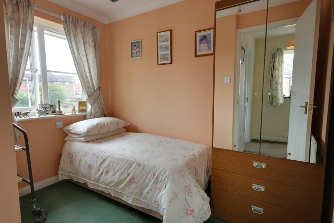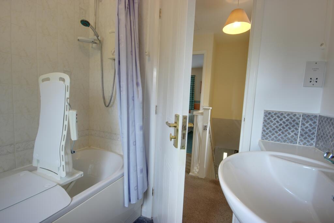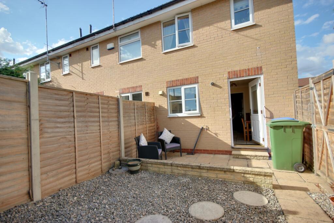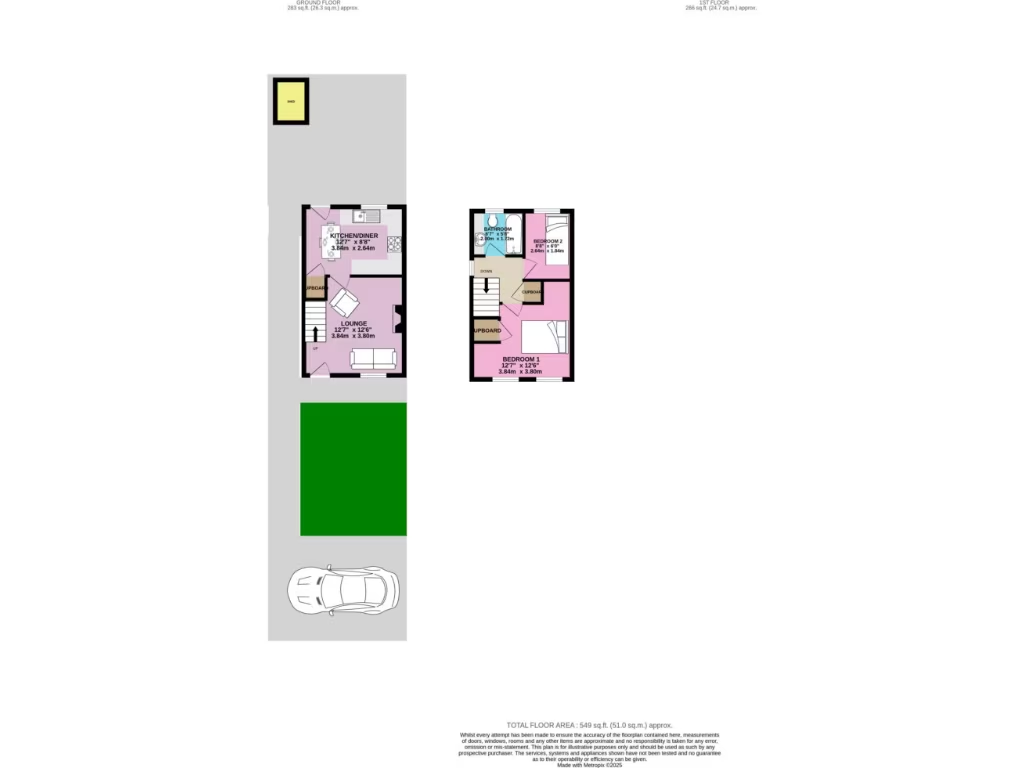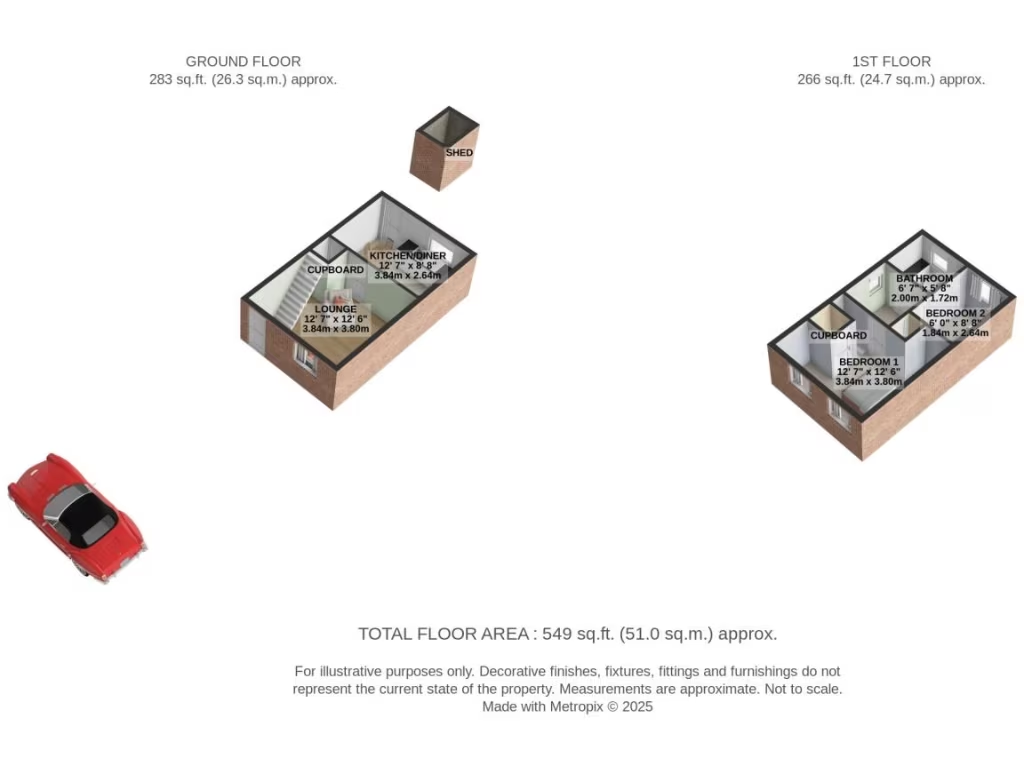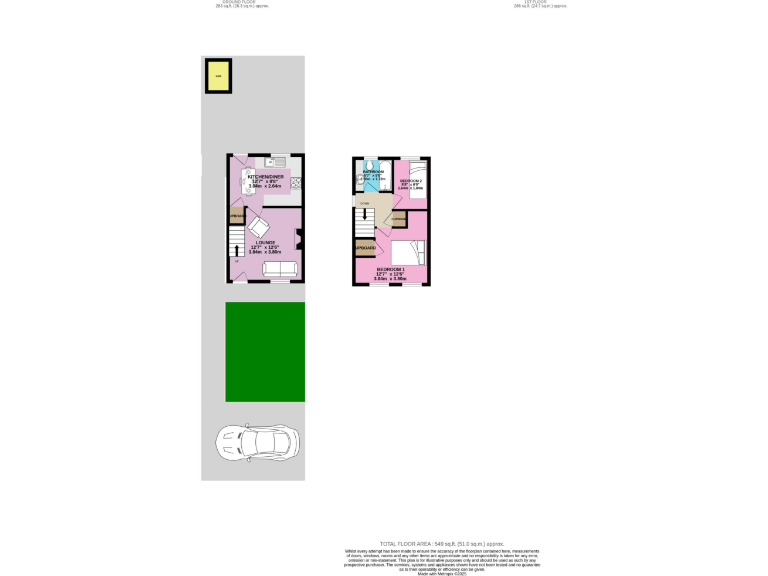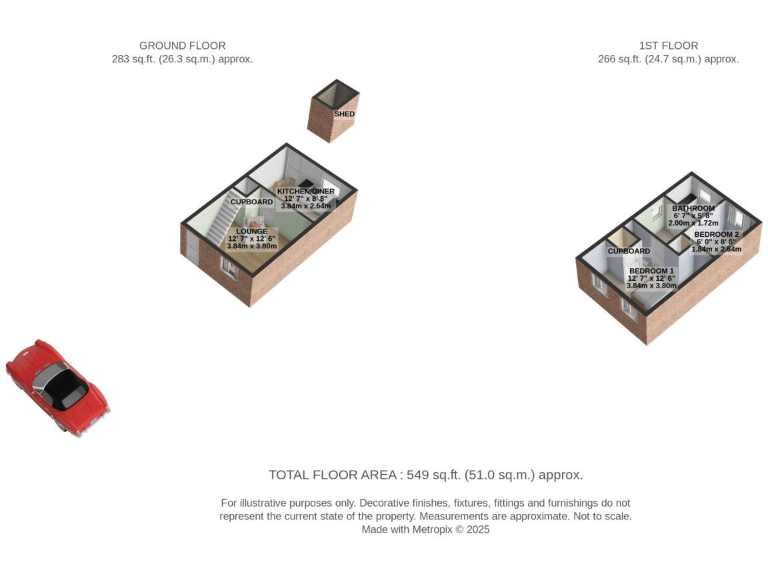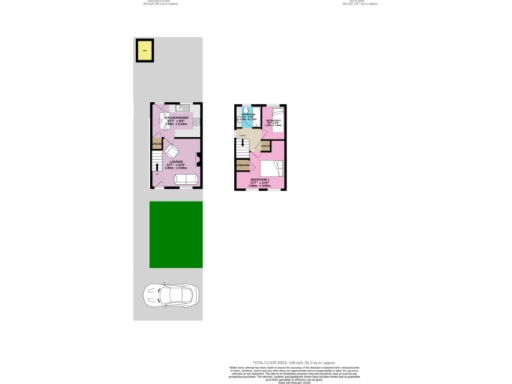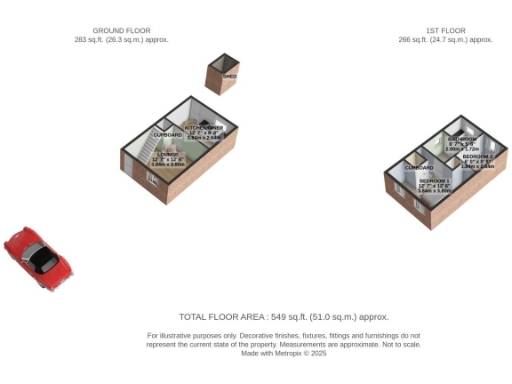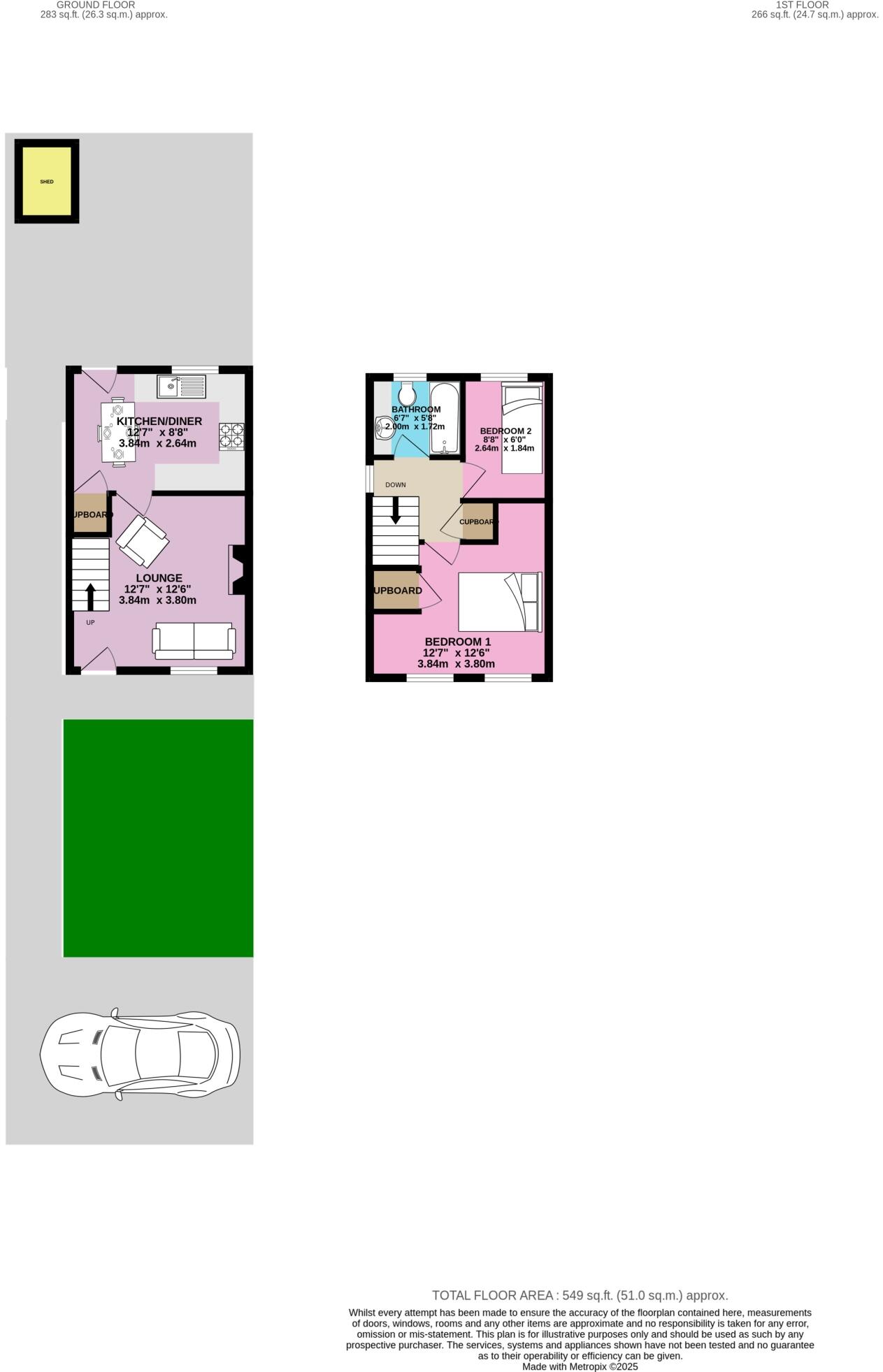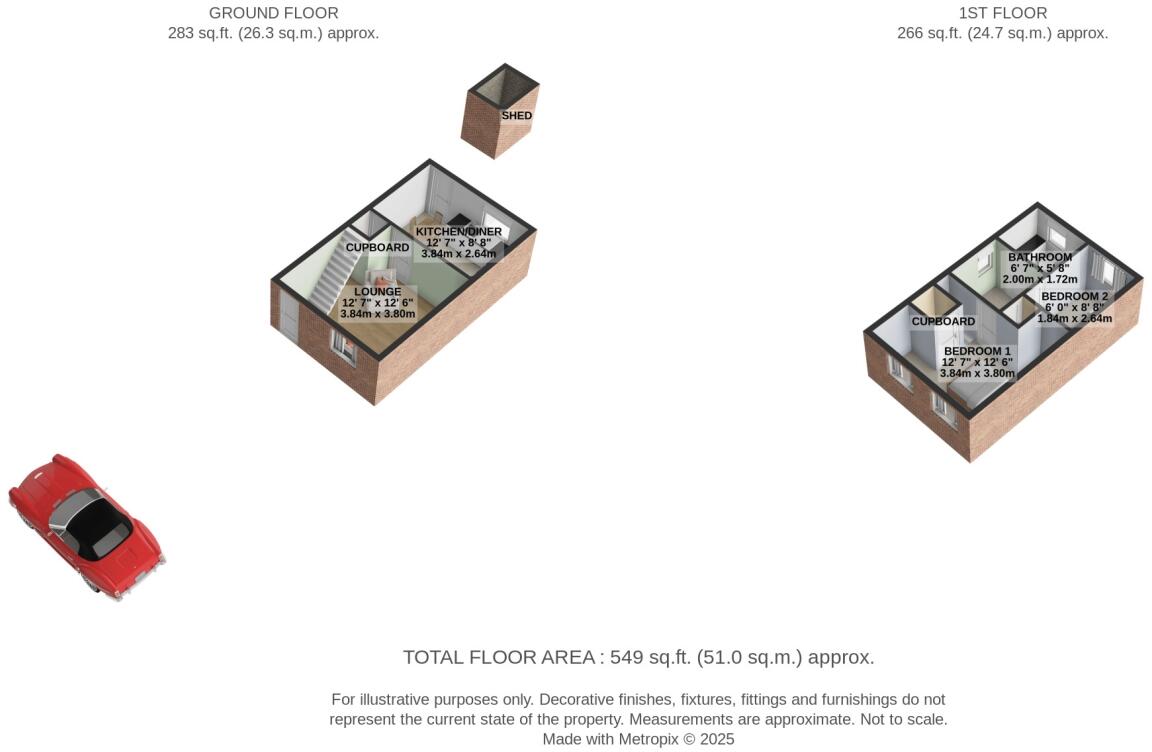Summary - 60 BIELBY DRIVE BEVERLEY HU17 0RX
2 bed 1 bath End of Terrace
Easy-care two-bed within walking distance of shops and cinema.
Chain-free two-bedroom end-terrace, ready to occupy
Compact footprint — approx. 549 sq ft, small overall size
Low-maintenance rear garden with shed and gated side access
One allocated off-street parking space plus visitor parking
Gas central heating and double glazing throughout
Close walk to Flemingate, supermarkets, town centre and amenities
Freehold; built circa 1996–2002; Council Tax Band B
Single bathroom only — may be restrictive for growing families
This tidy two-bedroom end-of-terrace offers a practical, chain-free starter home in central Beverley. At about 549 sq ft, the layout is compact and efficient: a naturally bright lounge leads to a kitchen-diner with storage, while two upstairs bedrooms and a family bathroom complete the living space. The property is double glazed and heated by a mains-gas boiler and radiators.
Outside, the garden is low-maintenance — paved with a gravelbed and shrub borders — and there is one allocated off-street parking space plus visitor parking. The house sits within easy walking distance of Flemingate’s shops, cinema and gyms, local supermarkets and the town centre, making daily errands and social life straightforward.
Practical details: the house is freehold, built around 1996–2002, in Council Tax Band B, with fast broadband and excellent mobile signal. The home suits a first-time buyer looking for a move-in-ready property with modest running costs and central convenience.
Notable limitations are its small overall floor area and a single bathroom, which may feel tight as household needs grow. Buyers wanting larger reception spaces, extensive gardens or significant refurbishment should allow for limited scope without extension.
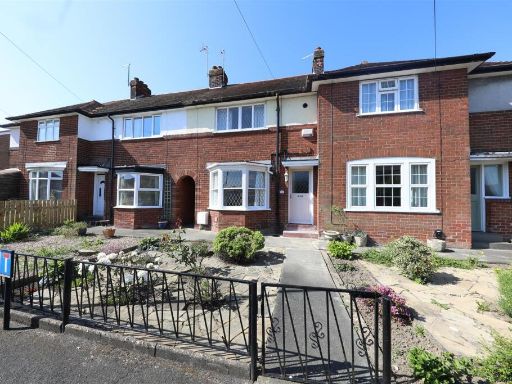 2 bedroom terraced house for sale in Norwood Far Grove, Beverley, HU17 — £156,000 • 2 bed • 1 bath • 585 ft²
2 bedroom terraced house for sale in Norwood Far Grove, Beverley, HU17 — £156,000 • 2 bed • 1 bath • 585 ft²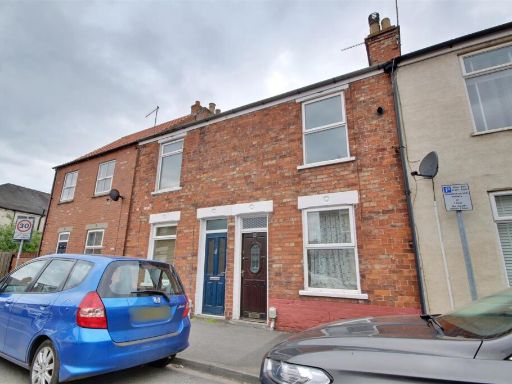 2 bedroom terraced house for sale in Cherry Tree Lane, BEVERLEY, HU17 — £127,000 • 2 bed • 1 bath • 614 ft²
2 bedroom terraced house for sale in Cherry Tree Lane, BEVERLEY, HU17 — £127,000 • 2 bed • 1 bath • 614 ft²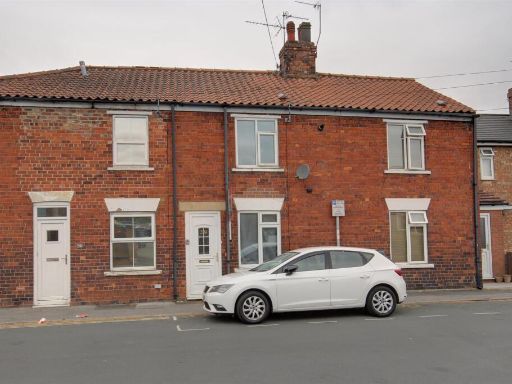 2 bedroom terraced house for sale in Mill Lane, Beverley, HU17 — £139,950 • 2 bed • 1 bath • 722 ft²
2 bedroom terraced house for sale in Mill Lane, Beverley, HU17 — £139,950 • 2 bed • 1 bath • 722 ft² 2 bedroom terraced house for sale in Flemingate, Beverley, HU17 0NY, HU17 — £160,000 • 2 bed • 1 bath • 644 ft²
2 bedroom terraced house for sale in Flemingate, Beverley, HU17 0NY, HU17 — £160,000 • 2 bed • 1 bath • 644 ft²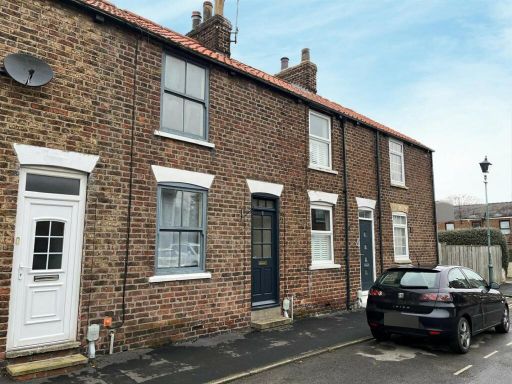 2 bedroom terraced house for sale in Pasture Terrace, Beverley, HU17 — £175,000 • 2 bed • 1 bath • 652 ft²
2 bedroom terraced house for sale in Pasture Terrace, Beverley, HU17 — £175,000 • 2 bed • 1 bath • 652 ft²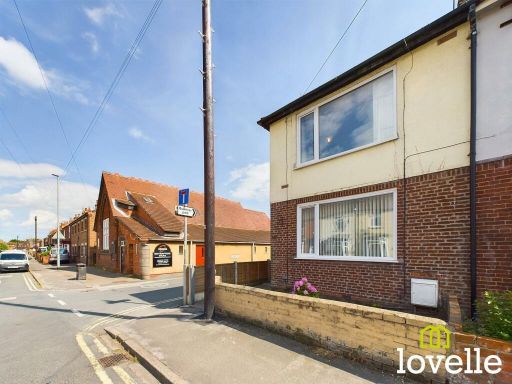 2 bedroom end of terrace house for sale in Holme Church Lane, Beverley, East Riding of Yorkshire, HU17 — £159,950 • 2 bed • 1 bath • 818 ft²
2 bedroom end of terrace house for sale in Holme Church Lane, Beverley, East Riding of Yorkshire, HU17 — £159,950 • 2 bed • 1 bath • 818 ft²