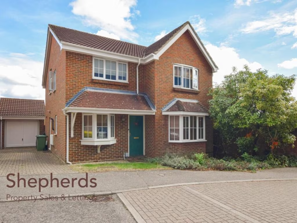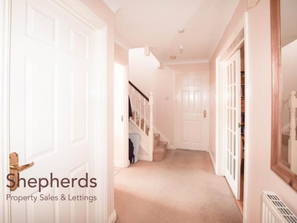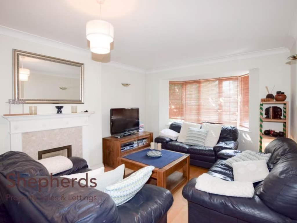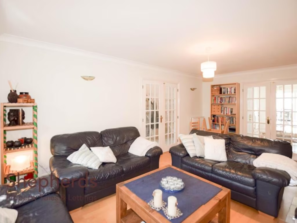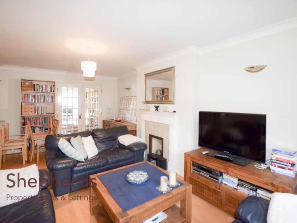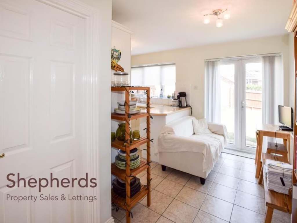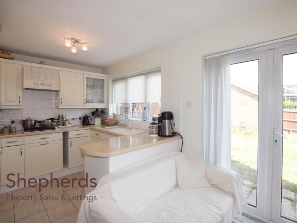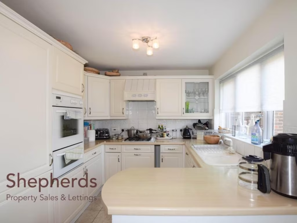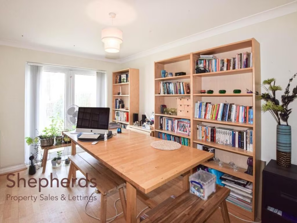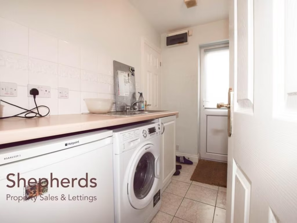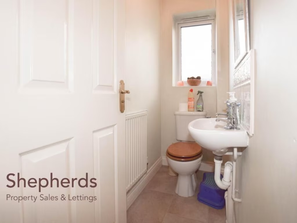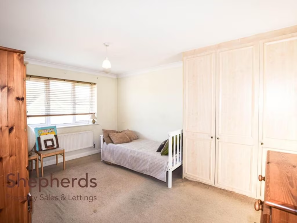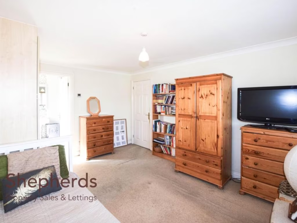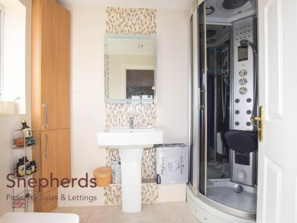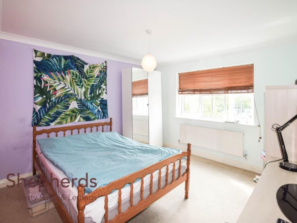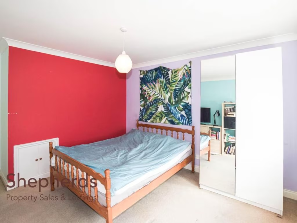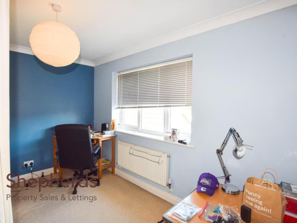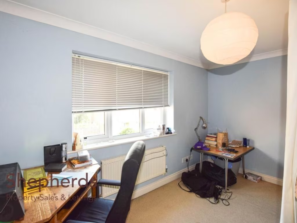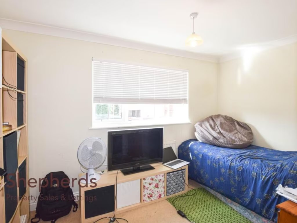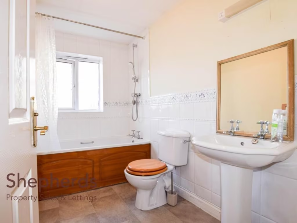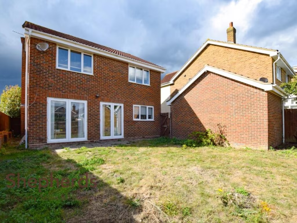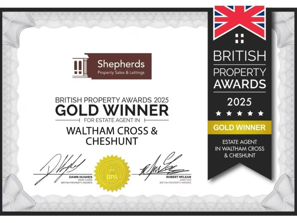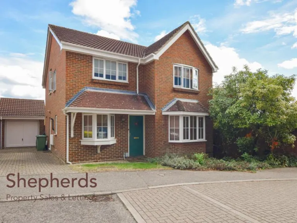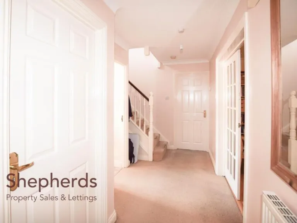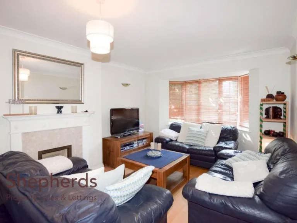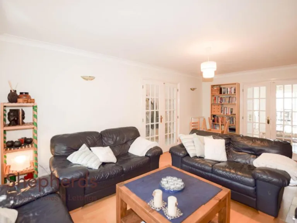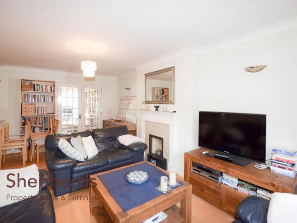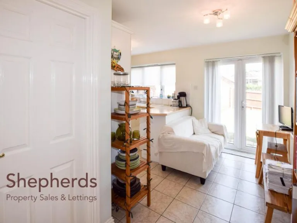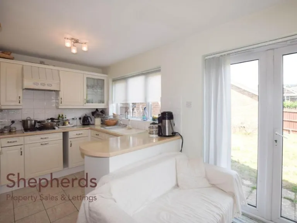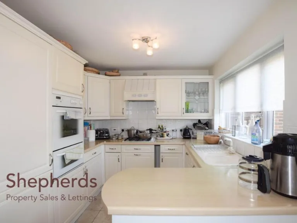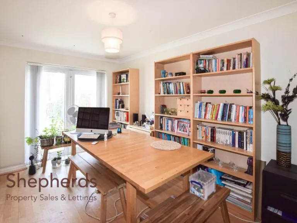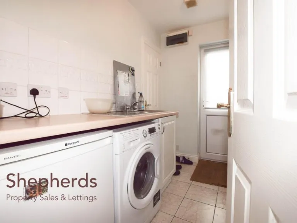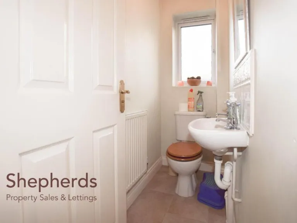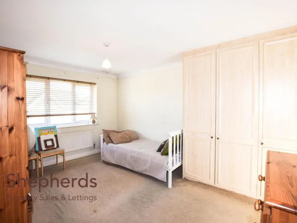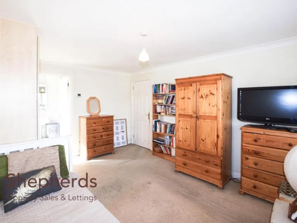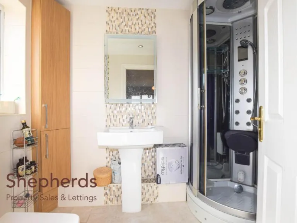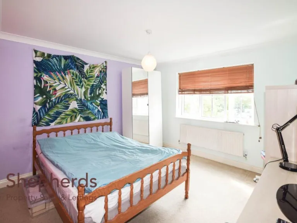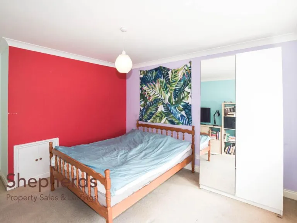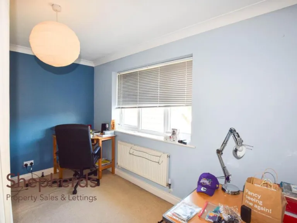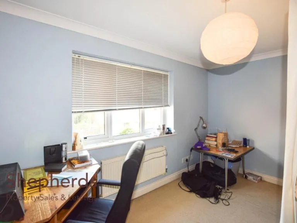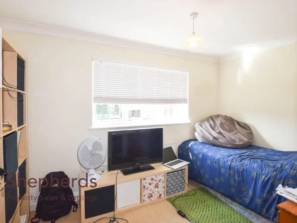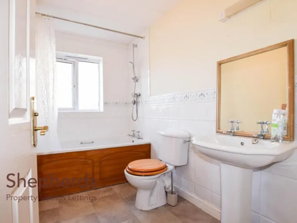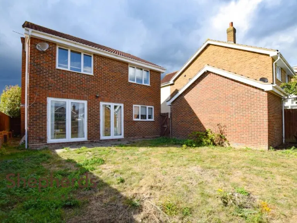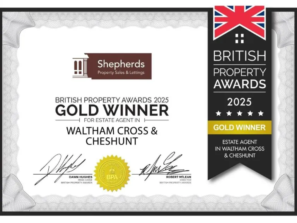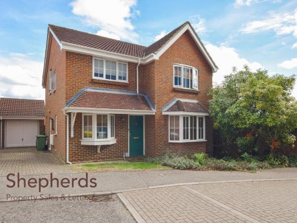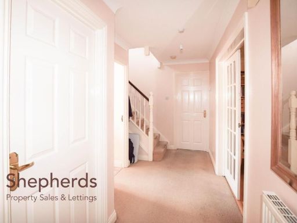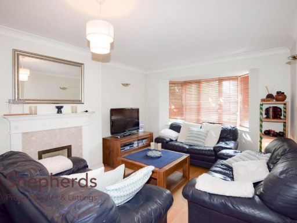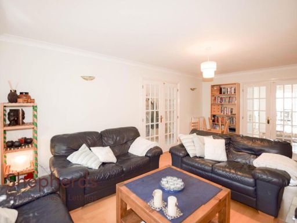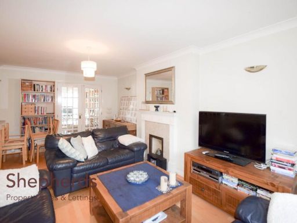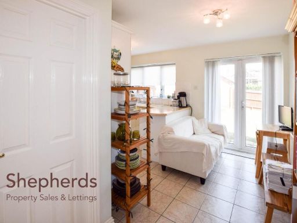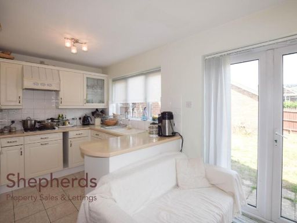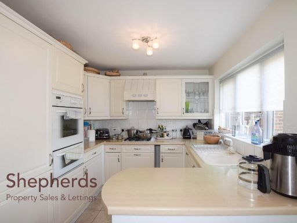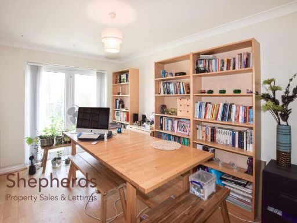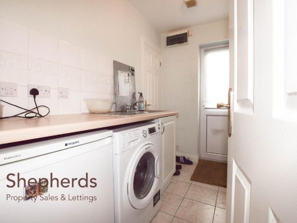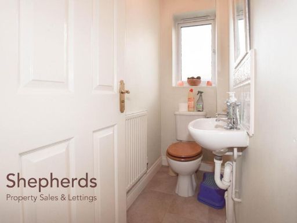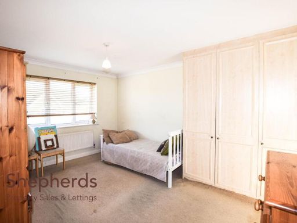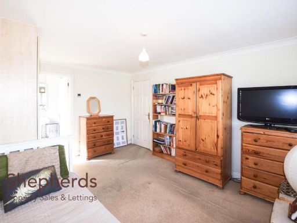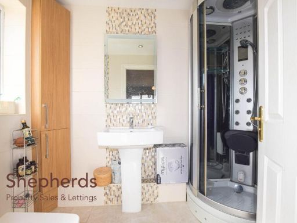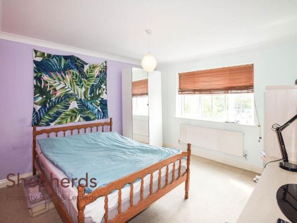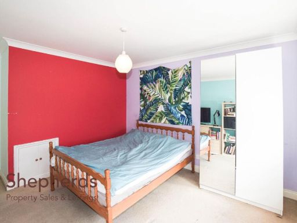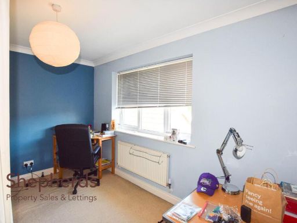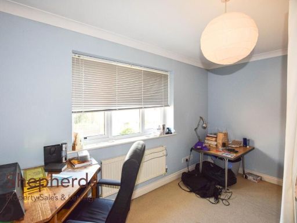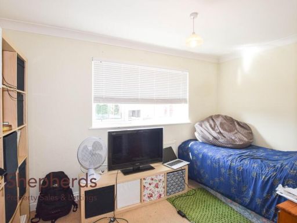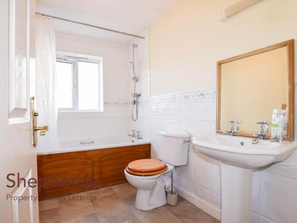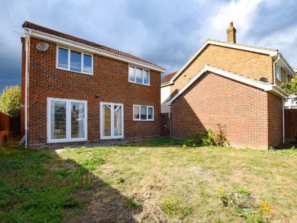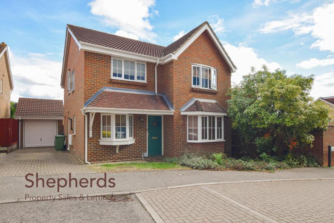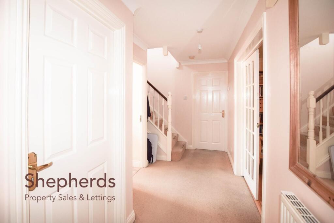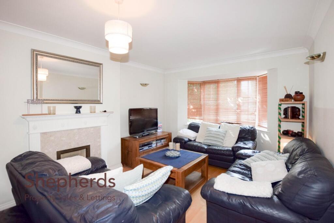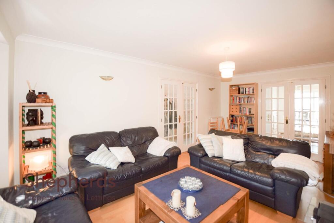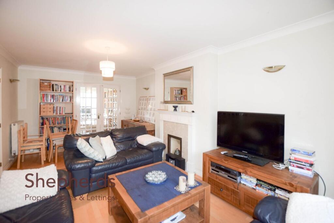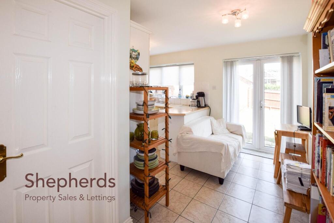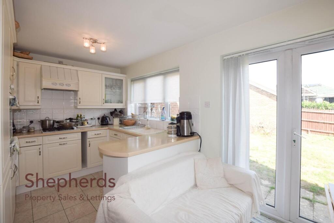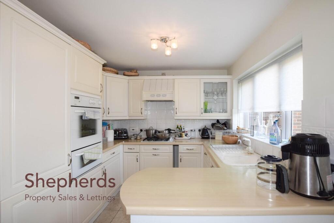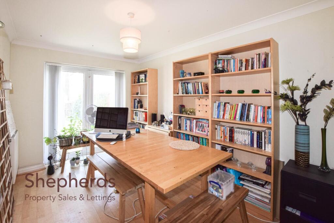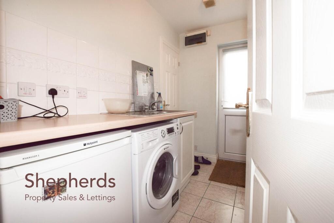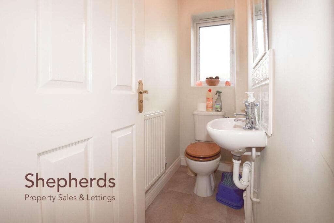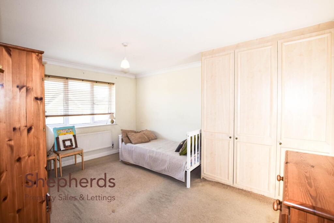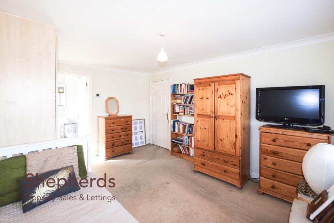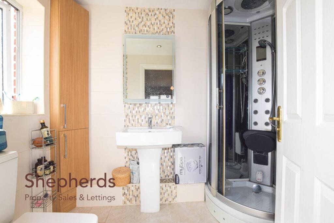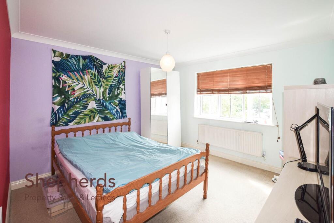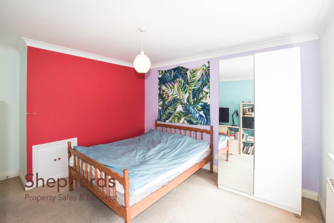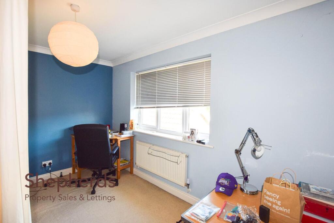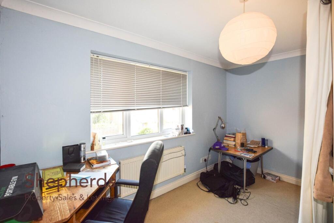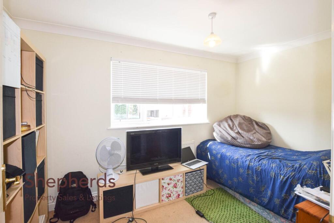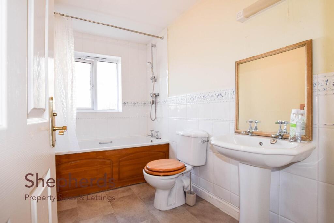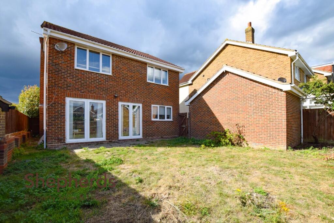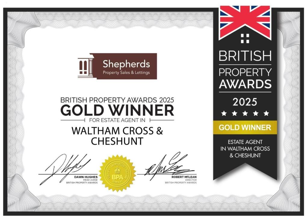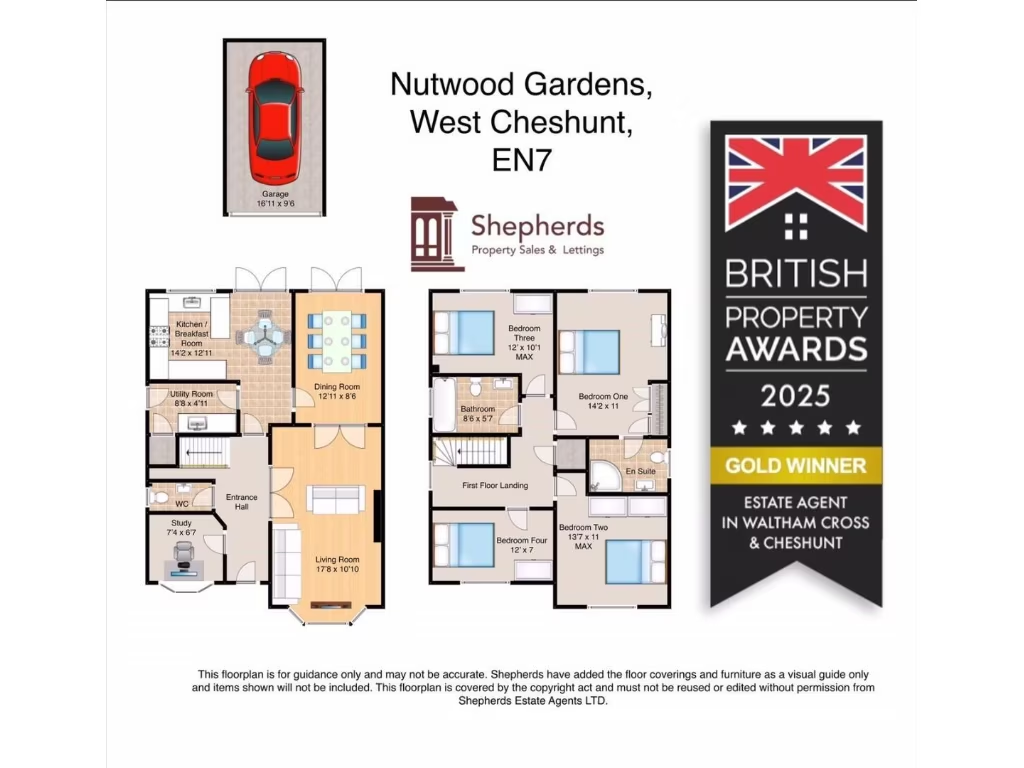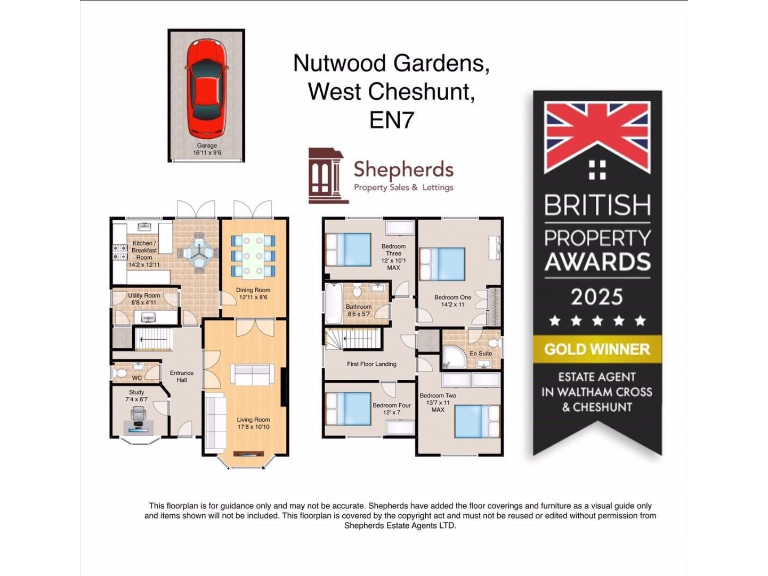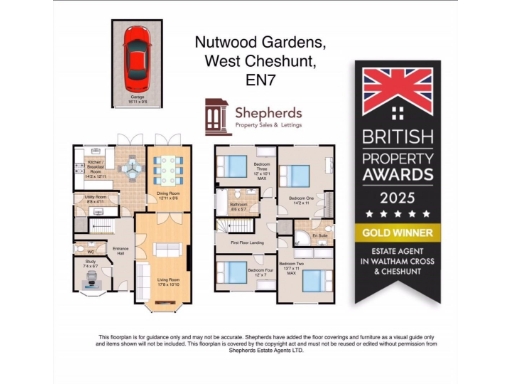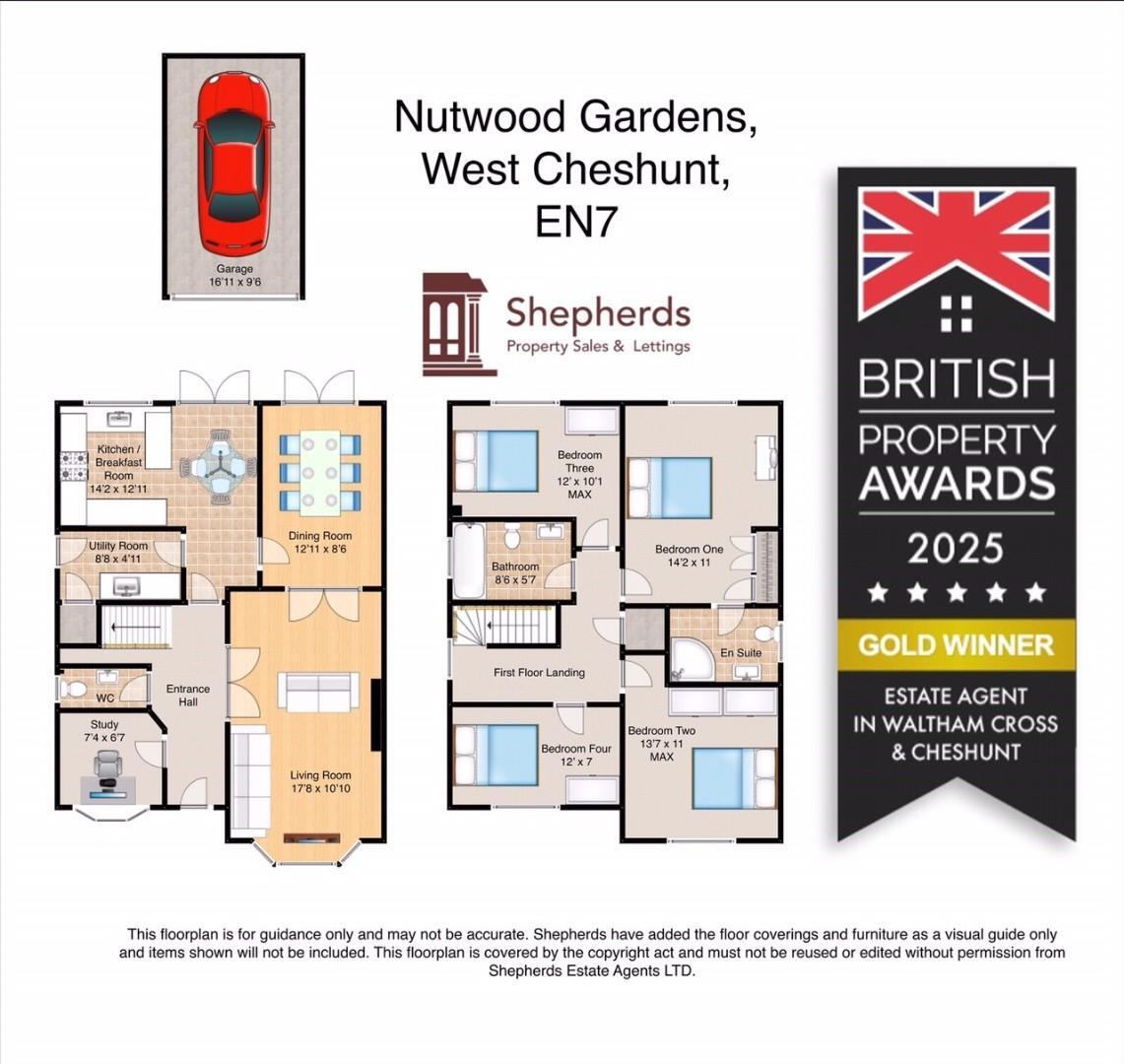Summary - 8 NUTWOOD GARDENS CHESHUNT WALTHAM CROSS EN7 6UP
4 bed 2 bath Detached
Chain-free detached four-bed with garage, driveway and rear garden.
Chain free detached four-bedroom family home
This four-bedroom detached house sits at the end of a quiet cul-de-sac in West Cheshunt, offering well-proportioned rooms across two storeys and good outdoor space for family life. The ground floor layout includes three reception rooms — a living room with a bay window, a study/second bay-front room and a dining room that opens to the rear garden — plus a kitchen breakfast room, utility and a downstairs cloakroom. A detached garage and side driveway give useful off-street parking.
Upstairs there are four double bedrooms and a family bathroom; the principal bedroom benefits from an en suite shower. The plot is a decent size for the area with front and rear gardens, and there is planning potential to extend the kitchen into a large kitchen–diner subject to the necessary permissions and confirmations. Local schooling, low crime and fast transport links (A10, M25 and Cuffley station within easy reach) suit commuting families and professionals.
Practical points to note: the property is chain-free and freehold, but overall internal size is modest at about 1,132 sq ft so buyers should expect medium-sized rooms. Council tax is described as expensive; any buyer wanting a larger open-plan ground floor should budget for planning/works if pursuing the suggested rear extension. Condition externally appears good but internal updates or reconfiguration may be required to meet modern family living preferences.
This home will suit buyers seeking an established family house in an affluent, well-connected neighbourhood with schools nearby, parking and straightforward scope to improve the kitchen and layout. The combination of four bedrooms, multiple reception rooms and separate utility/garage offers flexibility for home working, children’s space and practical storage.
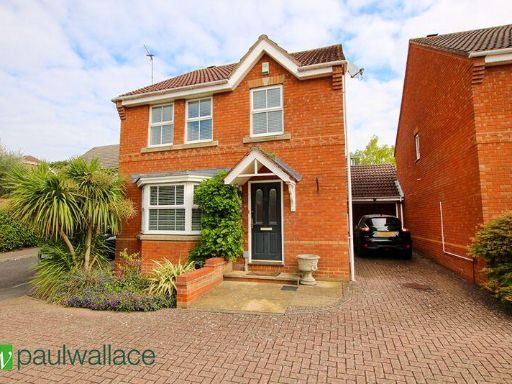 4 bedroom detached house for sale in Higgins Road, West Cheshunt, EN7 — £649,995 • 4 bed • 2 bath • 1128 ft²
4 bedroom detached house for sale in Higgins Road, West Cheshunt, EN7 — £649,995 • 4 bed • 2 bath • 1128 ft²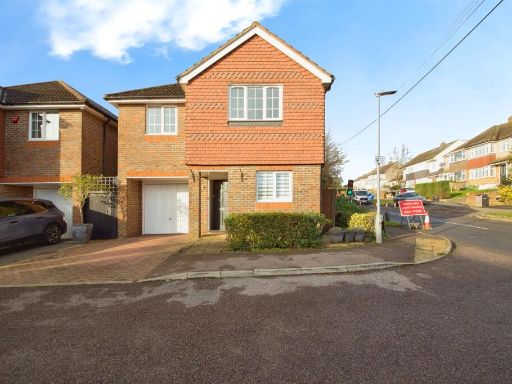 4 bedroom detached house for sale in Friern Close, Cheshunt, Waltham Cross, EN7 — £600,000 • 4 bed • 2 bath • 1439 ft²
4 bedroom detached house for sale in Friern Close, Cheshunt, Waltham Cross, EN7 — £600,000 • 4 bed • 2 bath • 1439 ft²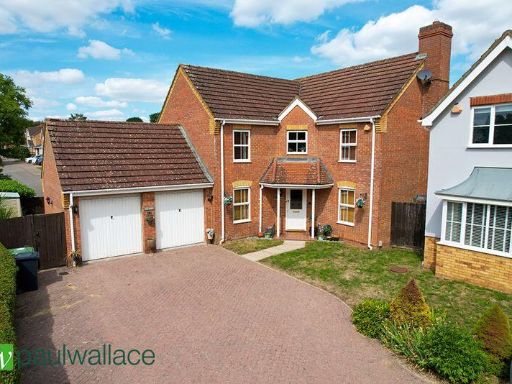 4 bedroom detached house for sale in Markham Road, West Cheshunt, EN7 — £849,995 • 4 bed • 2 bath • 1999 ft²
4 bedroom detached house for sale in Markham Road, West Cheshunt, EN7 — £849,995 • 4 bed • 2 bath • 1999 ft²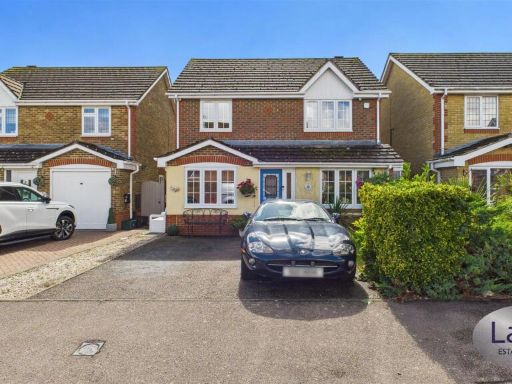 4 bedroom detached house for sale in Dairyglen Avenue, Cheshunt, EN8 — £625,000 • 4 bed • 2 bath • 1400 ft²
4 bedroom detached house for sale in Dairyglen Avenue, Cheshunt, EN8 — £625,000 • 4 bed • 2 bath • 1400 ft²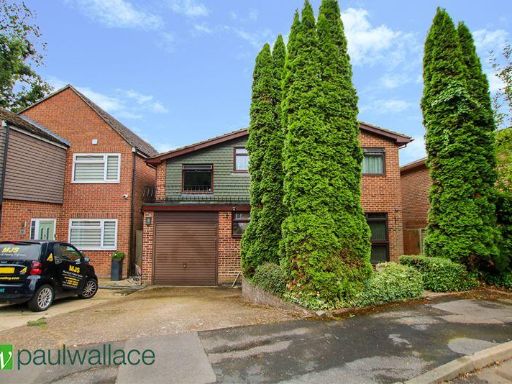 4 bedroom detached house for sale in Broom Close, West Cheshunt, EN7 — £650,000 • 4 bed • 1 bath • 1717 ft²
4 bedroom detached house for sale in Broom Close, West Cheshunt, EN7 — £650,000 • 4 bed • 1 bath • 1717 ft²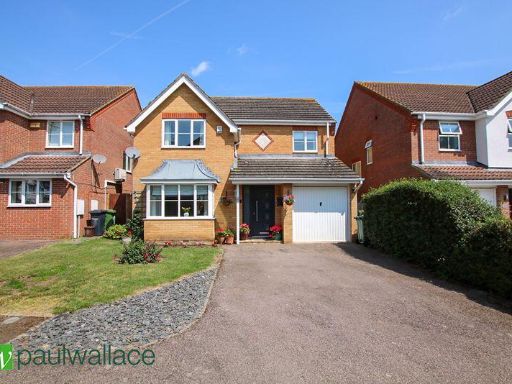 4 bedroom detached house for sale in Lovering Road, West Cheshunt, EN7 — £655,000 • 4 bed • 2 bath • 1314 ft²
4 bedroom detached house for sale in Lovering Road, West Cheshunt, EN7 — £655,000 • 4 bed • 2 bath • 1314 ft²