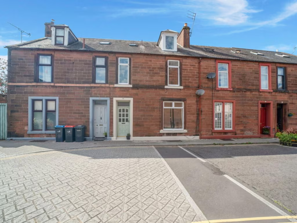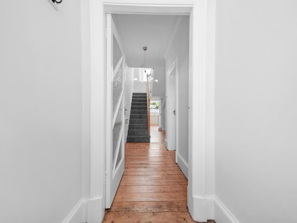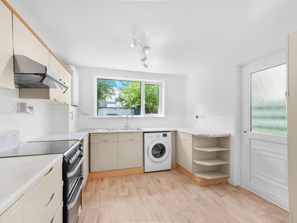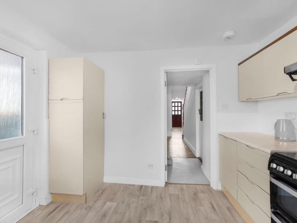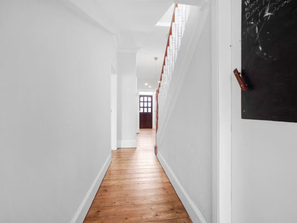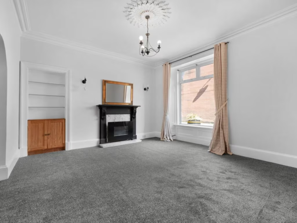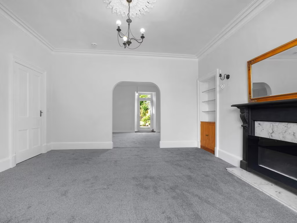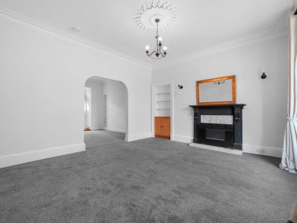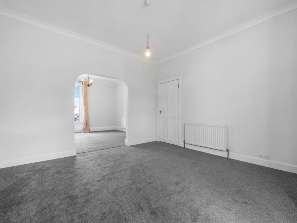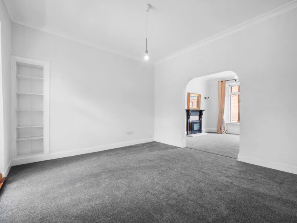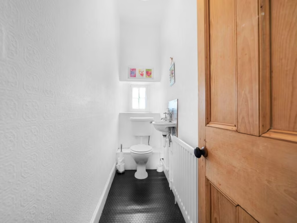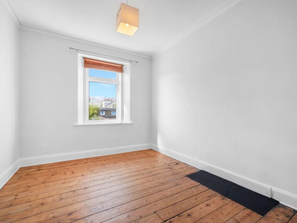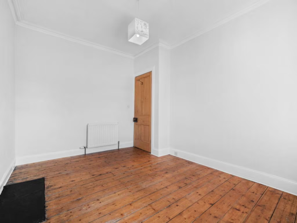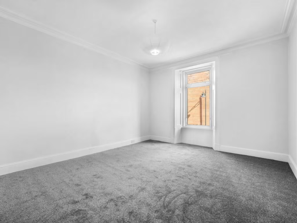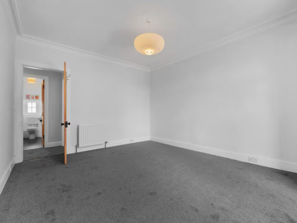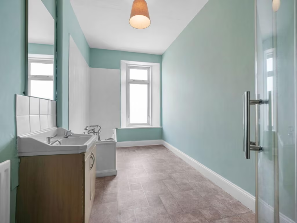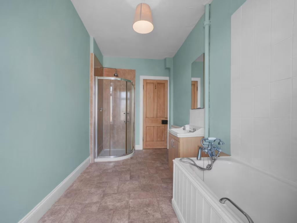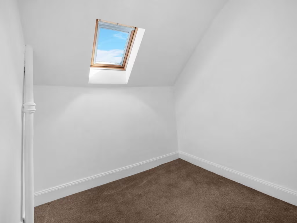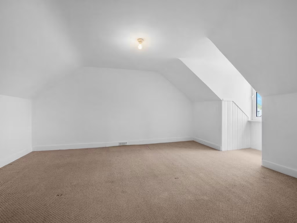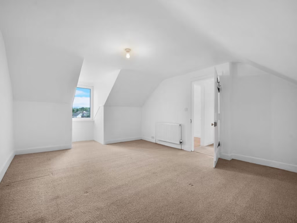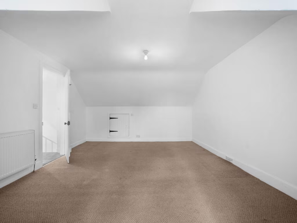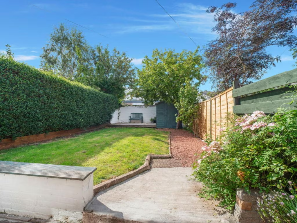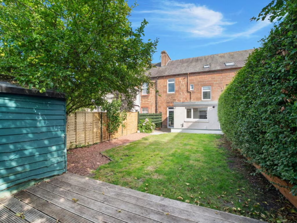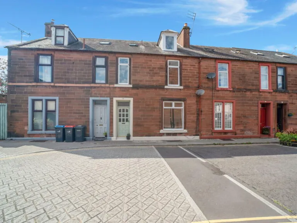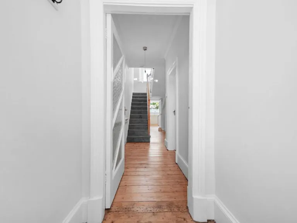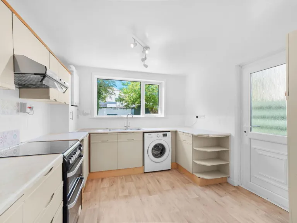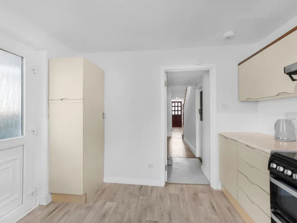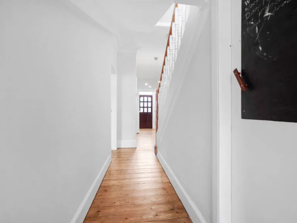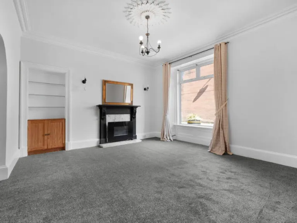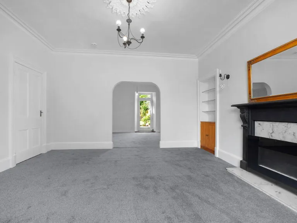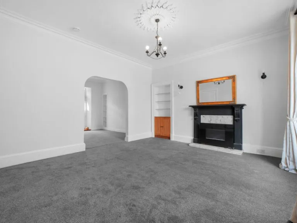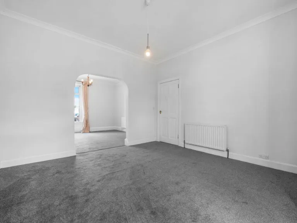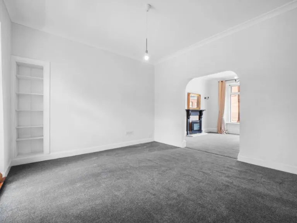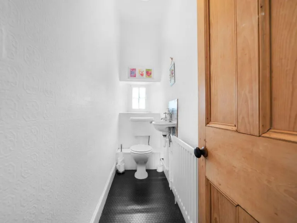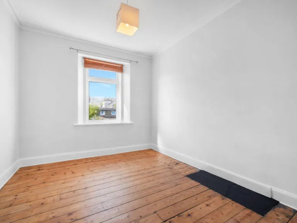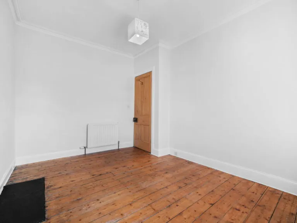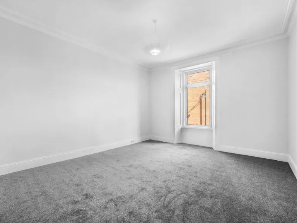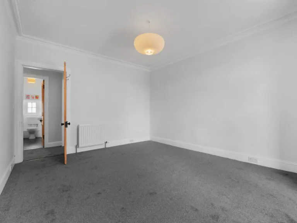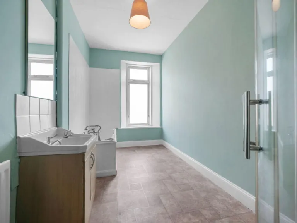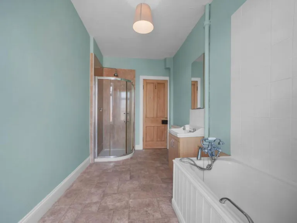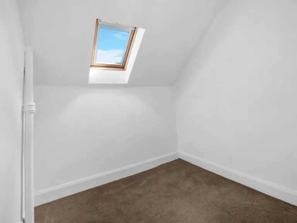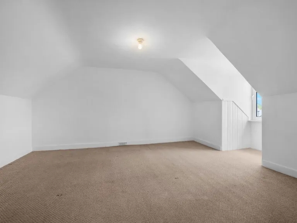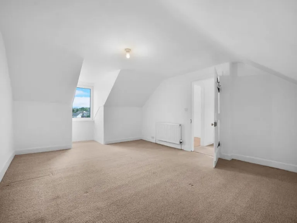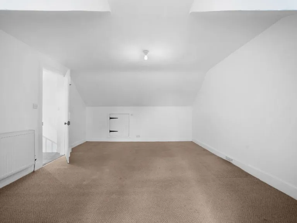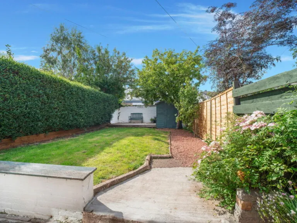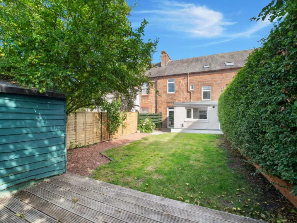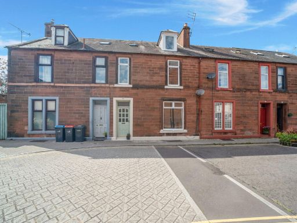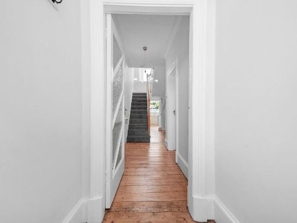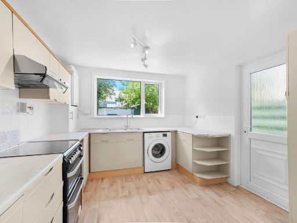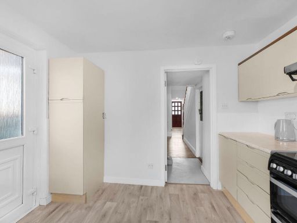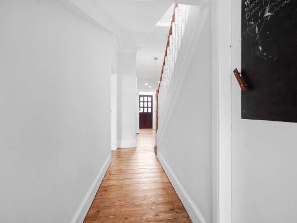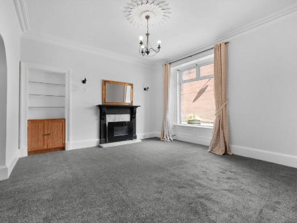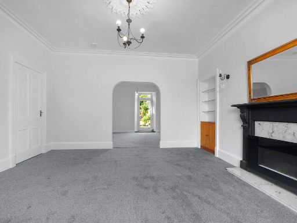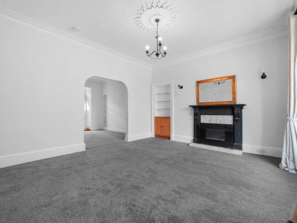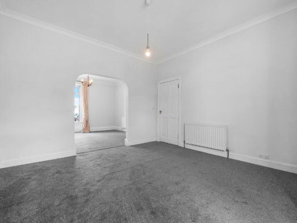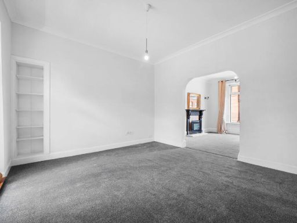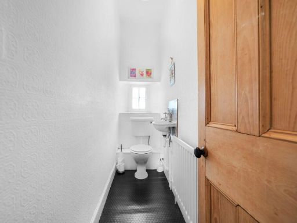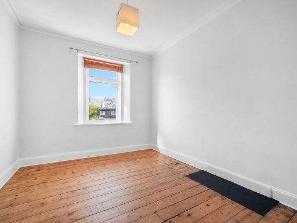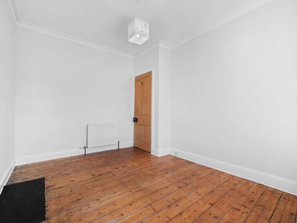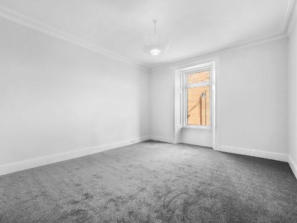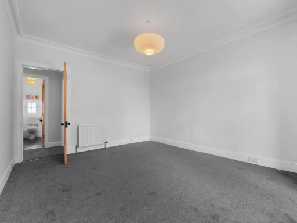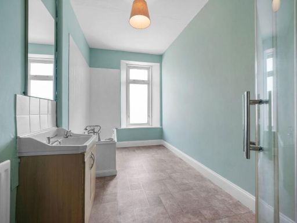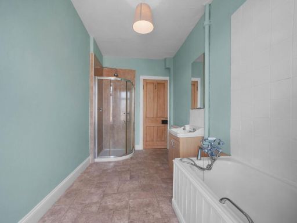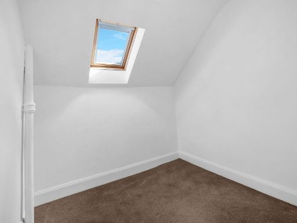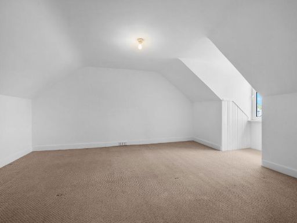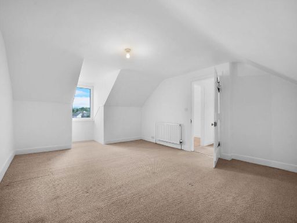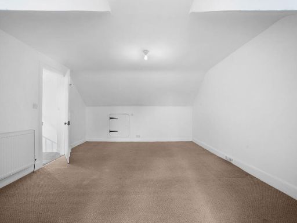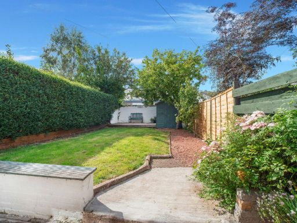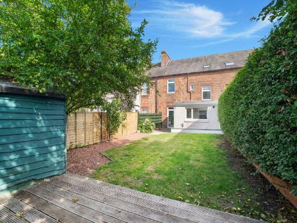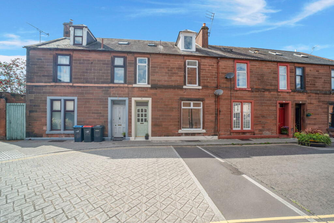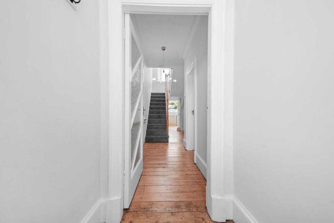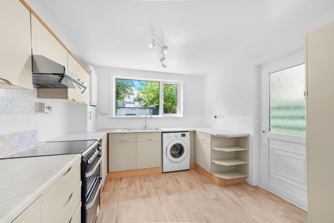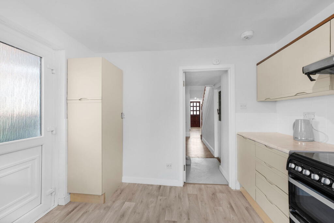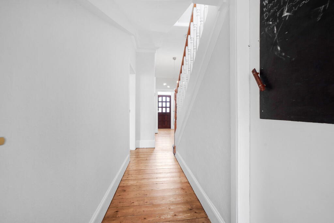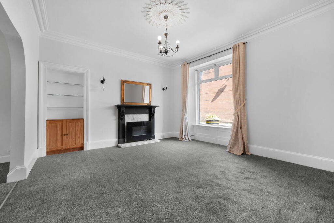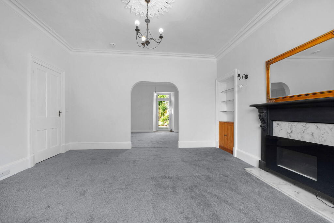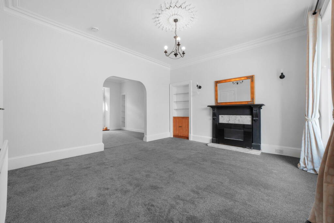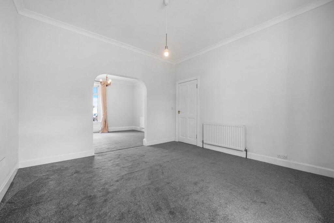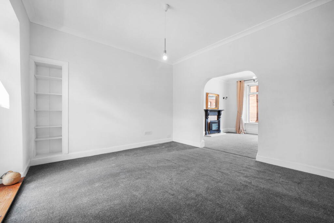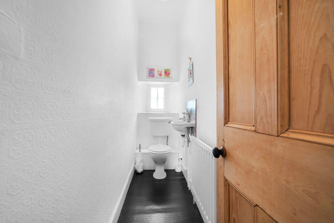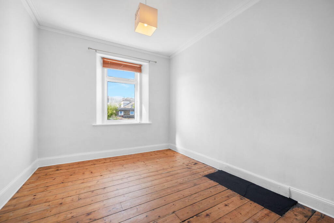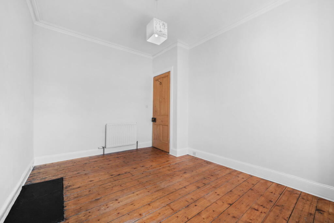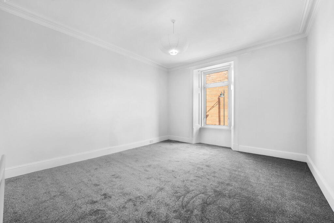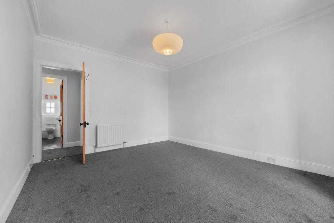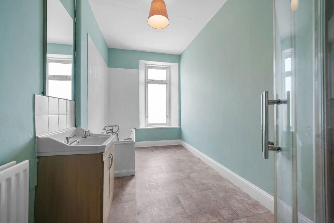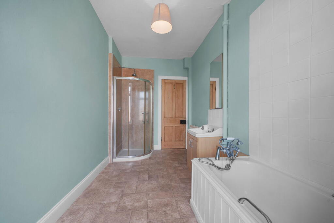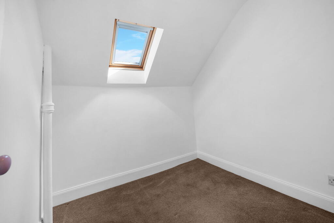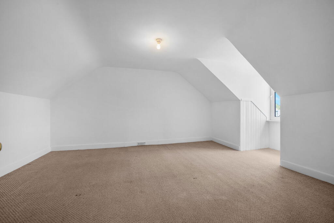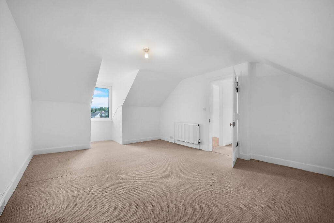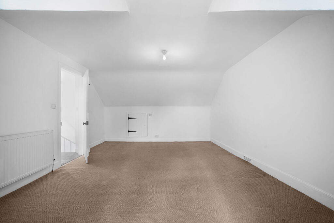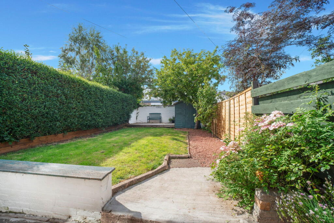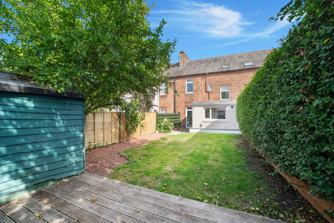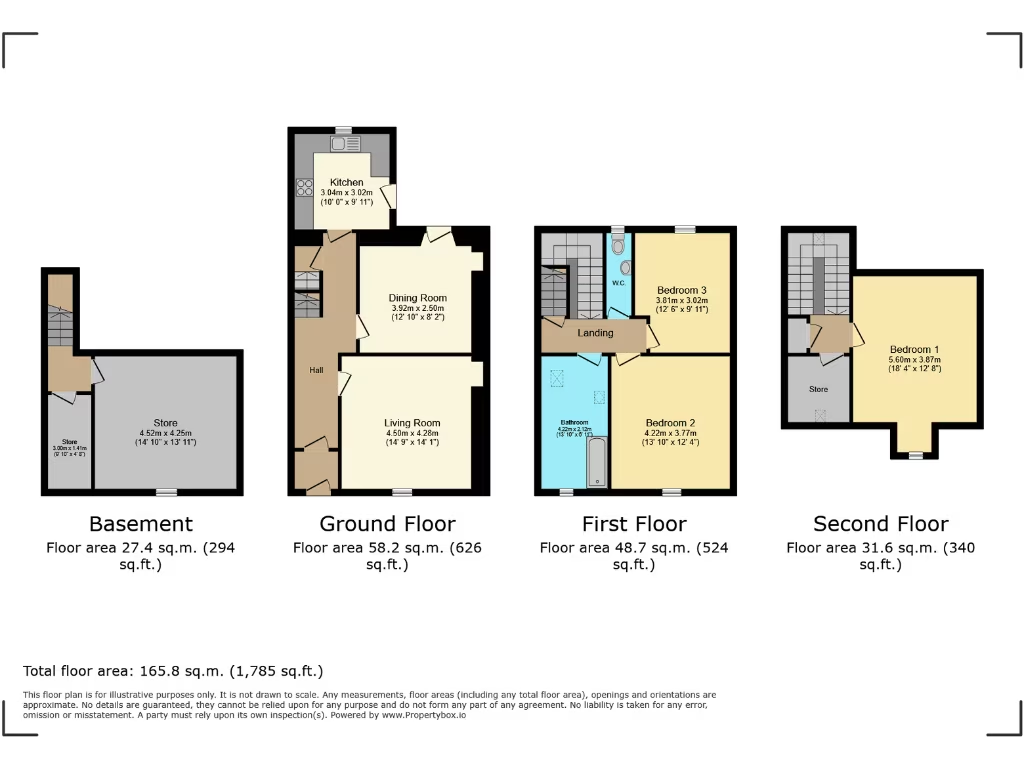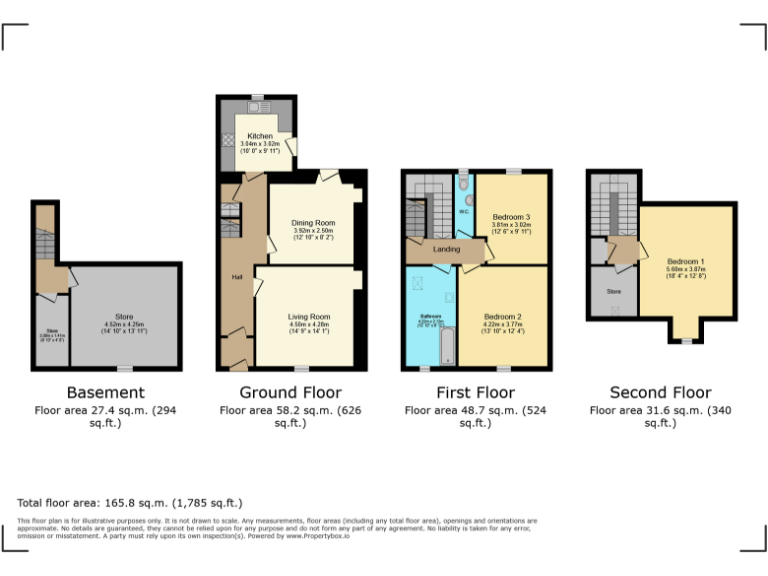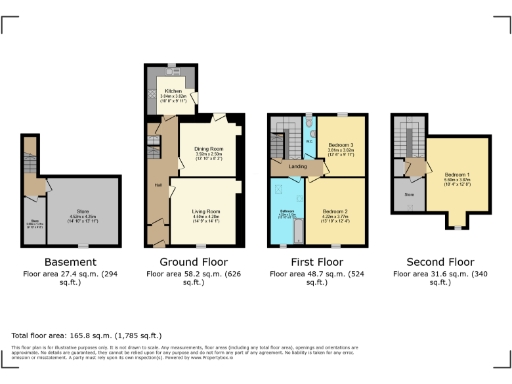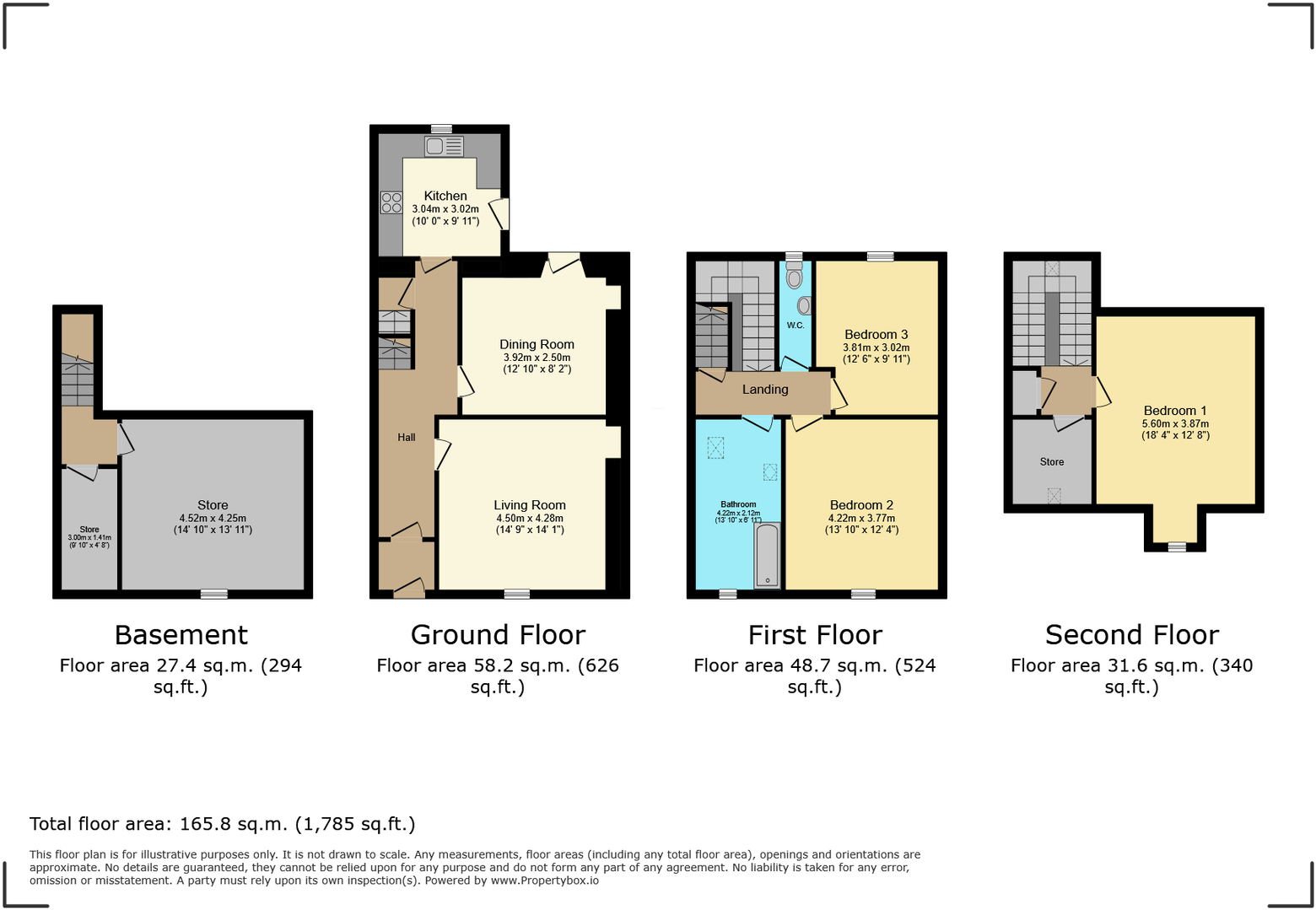Summary - McLellan Street, Dumfries, DG1 2JU DG1 2JU
3 bed 1 bath Terraced
Large Victorian terraced townhouse across three floors, circa 1,785 sq ft
This Victorian three-storey terraced house on McLellan Street blends period character with practical family living across three floors. High ceilings, original floorboards and a fireplace give the principal rooms charm, while a separate dining room and sitting room provide flexible daily living. The attic bedroom and boxroom add versatile space for an office or nursery.
Practical features include double glazing, gas central heating and a private enclosed rear garden with direct kitchen access. The property also benefits from generous basement storage rooms, useful for hobbies or clearance for redevelopment. At around 1,785 sq ft, the layout suits families seeking space close to schools, shops and leisure facilities in central Dumfries.
Notable drawbacks are the single family bathroom and a separate WC only, which may be limiting for larger households. The surrounding area is described as very deprived with a transitional Eastern European neighbourhood and a local population of constrained renters — important for buyers to consider for long-term resale or letting. Tenure is not specified and should be confirmed early in any purchase process.
Overall this townhouse offers substantial scope to improve and personalise: buyers should budget for updates and check the condition of interior fittings and services. For purchasers prioritising location and internal space, this property represents a solid, characterful home with clear potential.
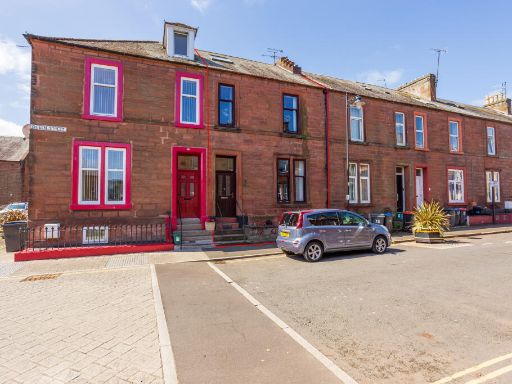 5 bedroom terraced house for sale in Queen Street, Dumfries, DG1 — £150,000 • 5 bed • 1 bath • 1084 ft²
5 bedroom terraced house for sale in Queen Street, Dumfries, DG1 — £150,000 • 5 bed • 1 bath • 1084 ft²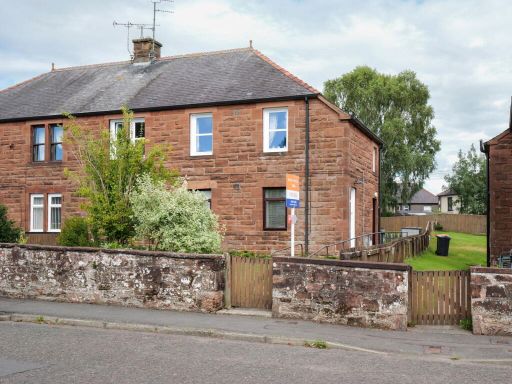 3 bedroom flat for sale in College Street, Dumfries, DG2 0AF, DG2 — £80,000 • 3 bed • 1 bath • 625 ft²
3 bedroom flat for sale in College Street, Dumfries, DG2 0AF, DG2 — £80,000 • 3 bed • 1 bath • 625 ft²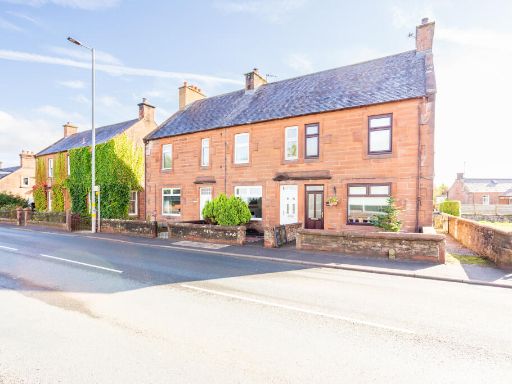 3 bedroom terraced house for sale in Main Road, Locharbriggs, Dumfries, DG1 — £150,000 • 3 bed • 1 bath • 762 ft²
3 bedroom terraced house for sale in Main Road, Locharbriggs, Dumfries, DG1 — £150,000 • 3 bed • 1 bath • 762 ft²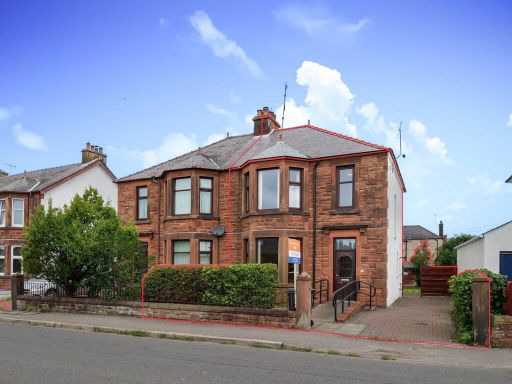 3 bedroom semi-detached house for sale in Pleasance Avenue, Dumfries, DG2 7JL, DG2 — £175,000 • 3 bed • 1 bath • 952 ft²
3 bedroom semi-detached house for sale in Pleasance Avenue, Dumfries, DG2 7JL, DG2 — £175,000 • 3 bed • 1 bath • 952 ft²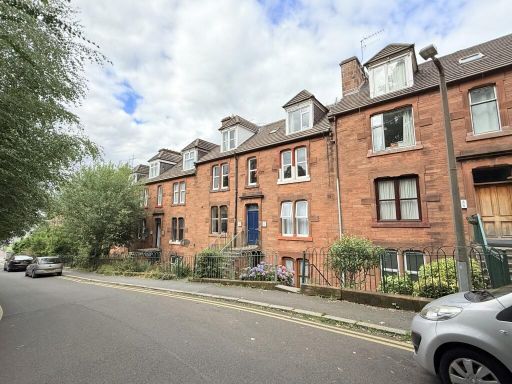 2 bedroom maisonette for sale in 197 Church Street, Dumfries, DG2 7AZ, DG2 — £95,000 • 2 bed • 1 bath • 783 ft²
2 bedroom maisonette for sale in 197 Church Street, Dumfries, DG2 7AZ, DG2 — £95,000 • 2 bed • 1 bath • 783 ft²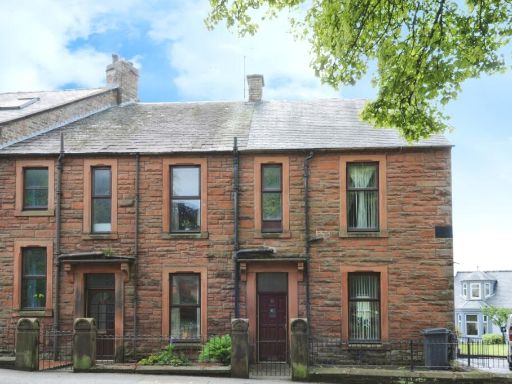 2 bedroom end of terrace house for sale in Lockerbie Road, Dumfries, Dumfries and Galloway, DG1 — £120,000 • 2 bed • 1 bath • 939 ft²
2 bedroom end of terrace house for sale in Lockerbie Road, Dumfries, Dumfries and Galloway, DG1 — £120,000 • 2 bed • 1 bath • 939 ft²