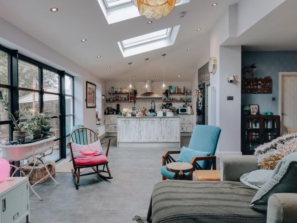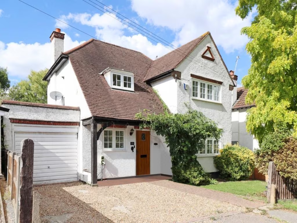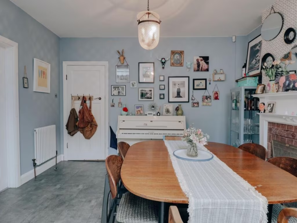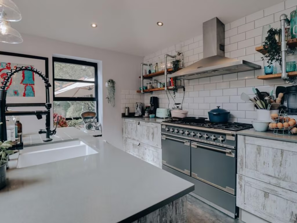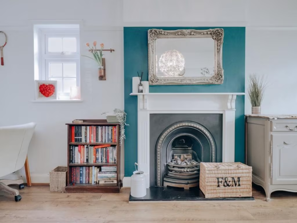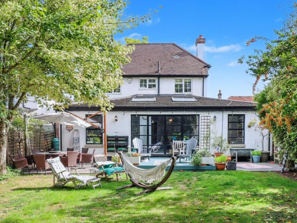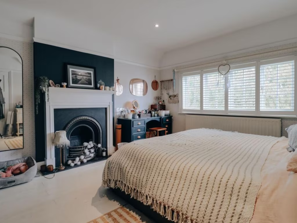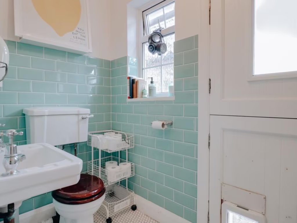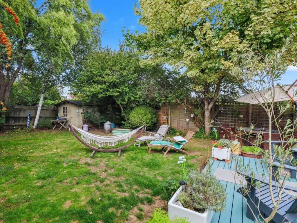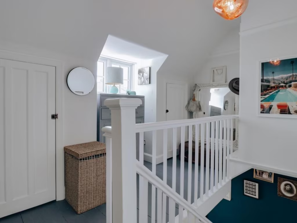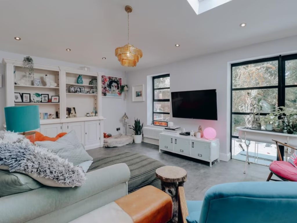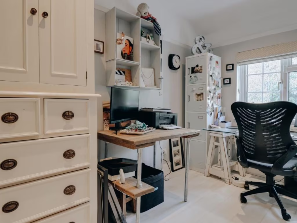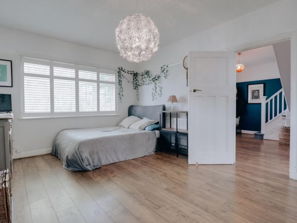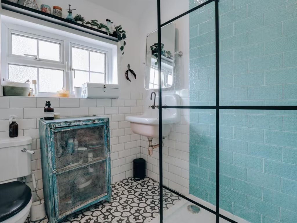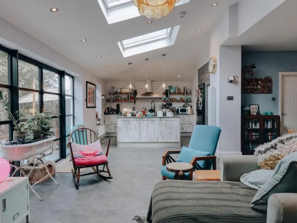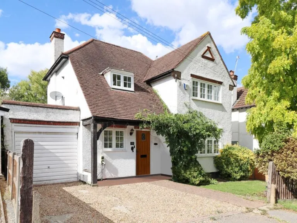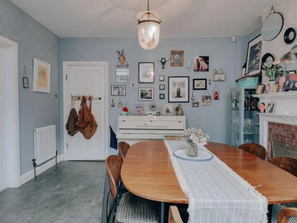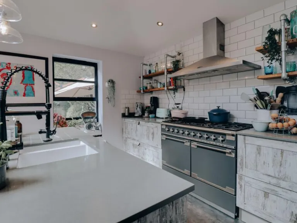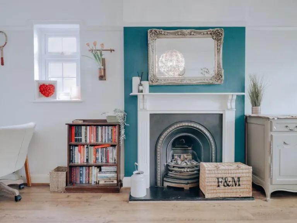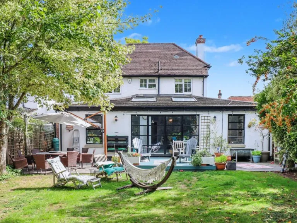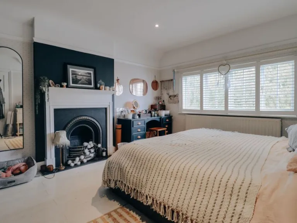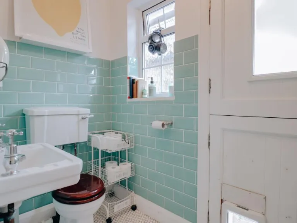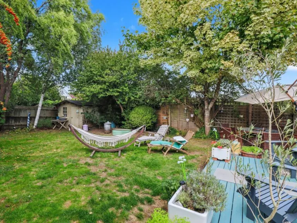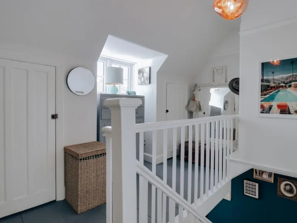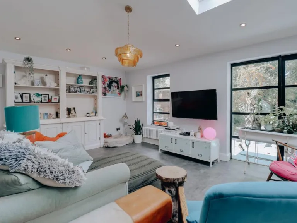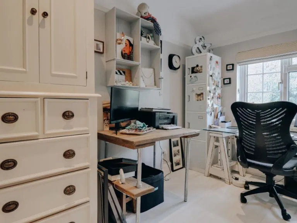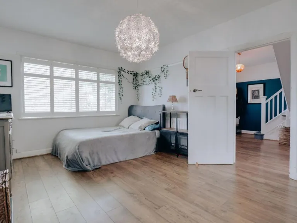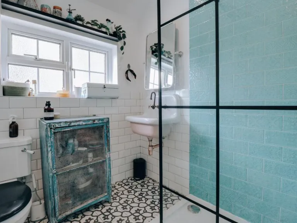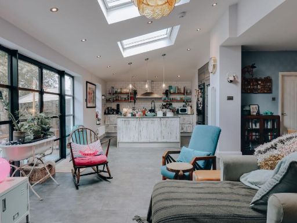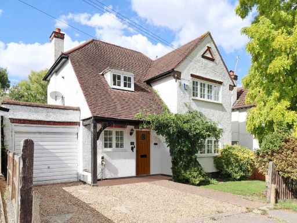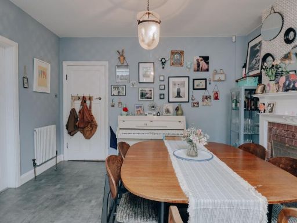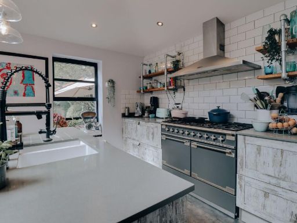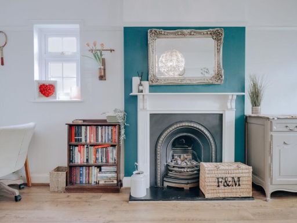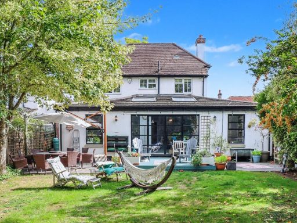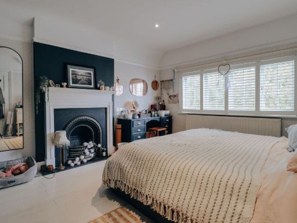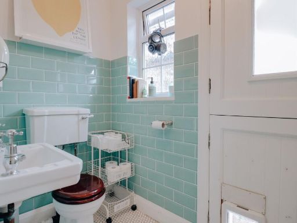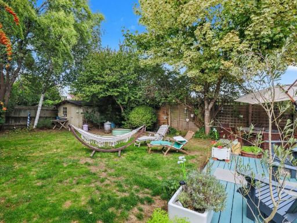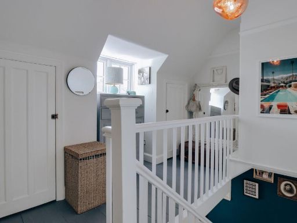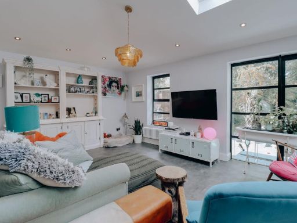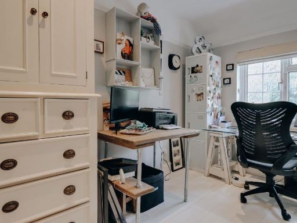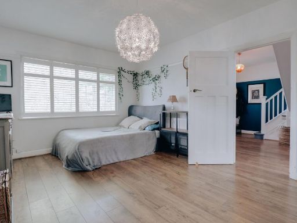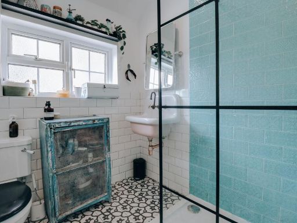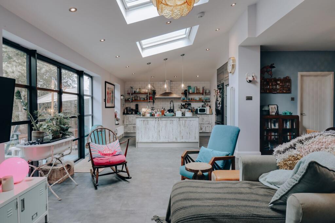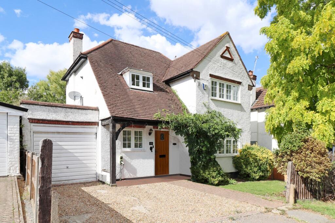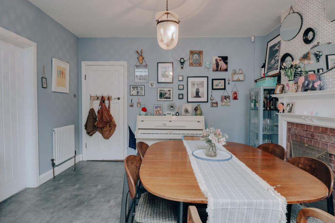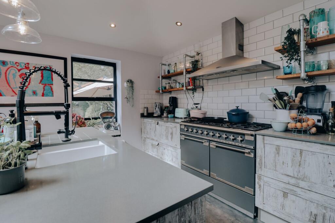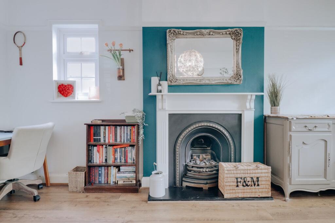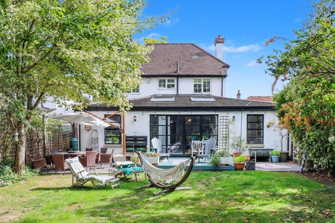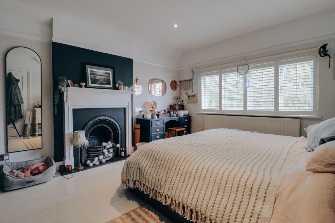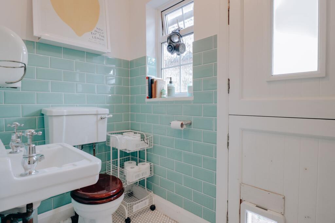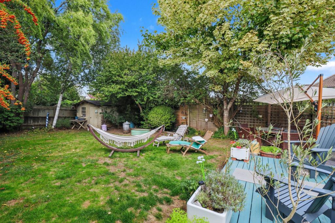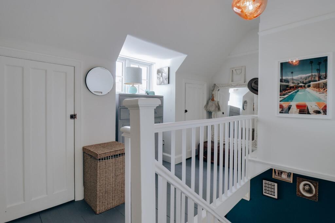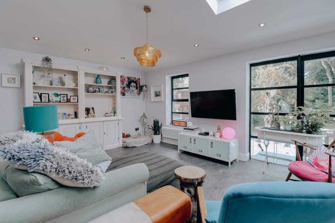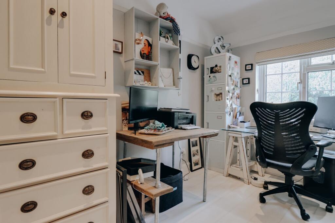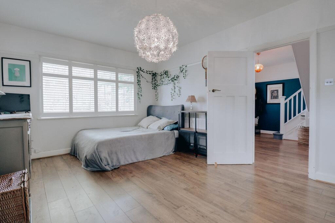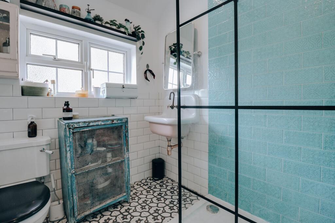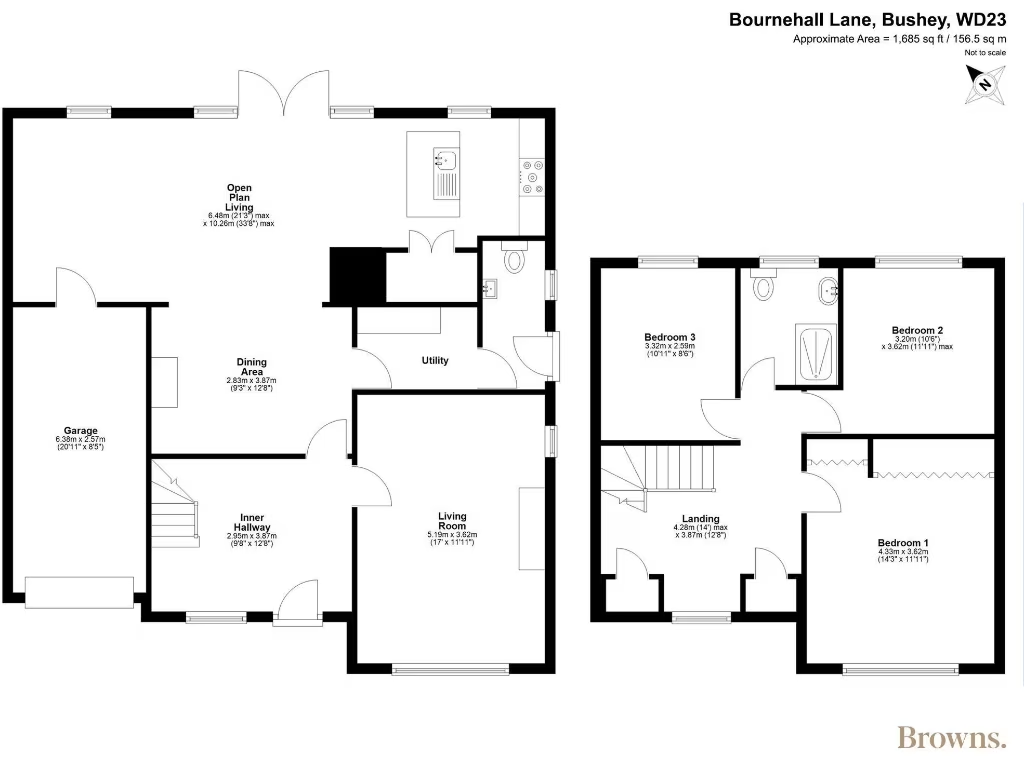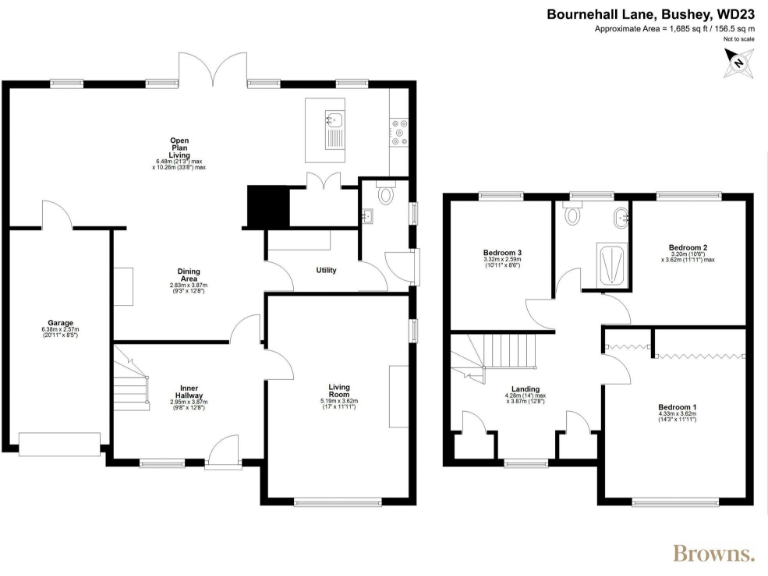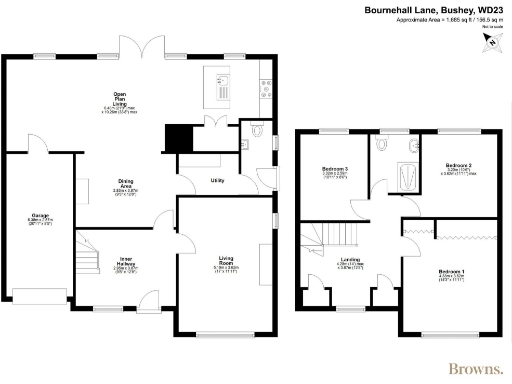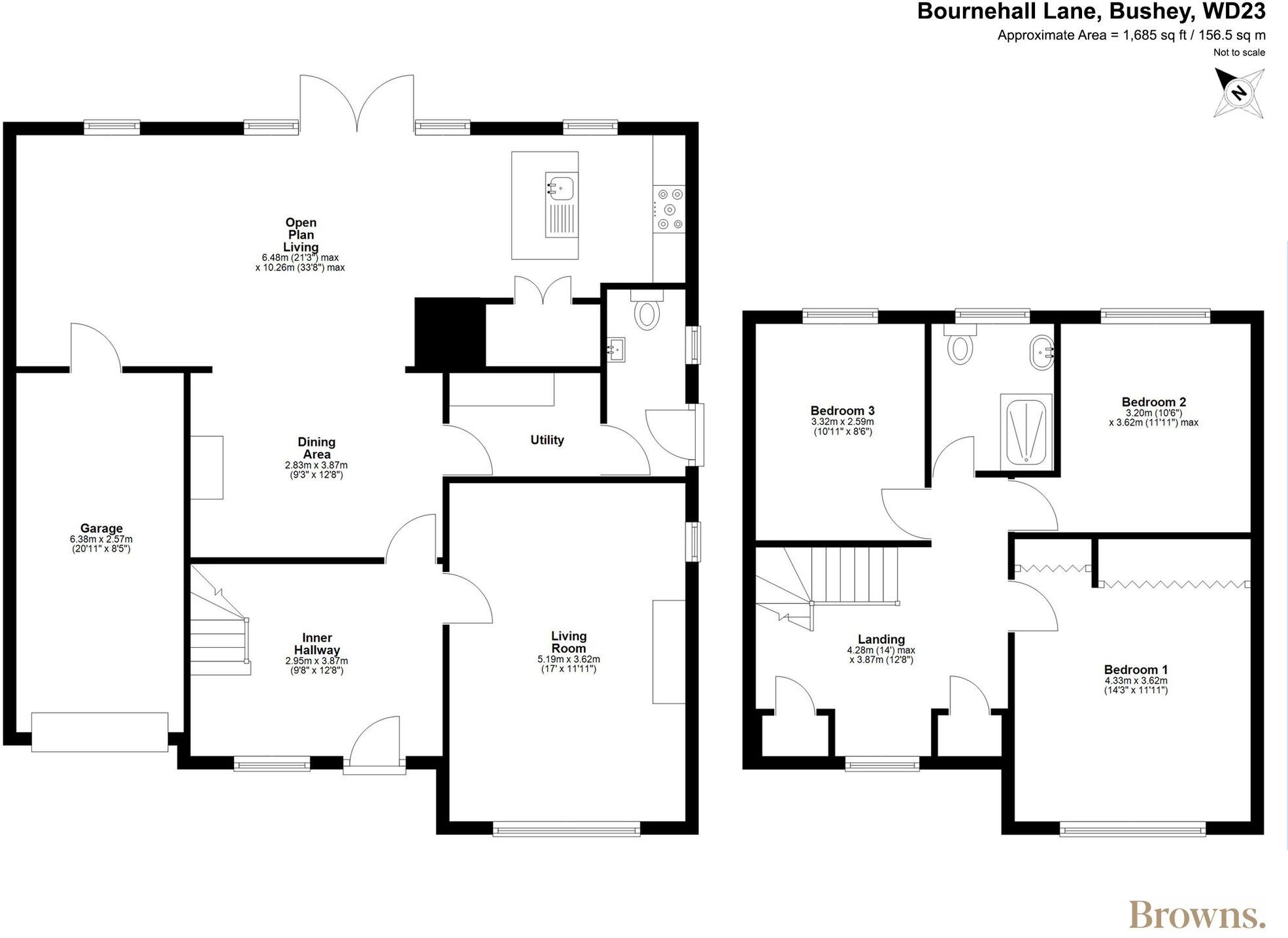Summary - 9 BOURNEHALL LANE BUSHEY WD23 3NQ
3 bed 1 bath Detached
Spacious character home with a dramatic open-plan heart and garden in desirable Bushey..
- Prestigious Bournehall Lane Arts & Crafts façade
- 1,685 sq.ft including almost 34ft open-plan hub
- Skylights and Crittall-style glazing for abundant natural light
- Principal bedroom with bespoke cabinetry and feature chimney
- Separate reception room ideal for office, playroom or guest suite
- Driveway, integral garage and EV charging point
- Landscaped garden with level patio, raised beds and lawn
- Only one family bathroom; council tax is expensive
Set on coveted Bournehall Lane, this Arts and Crafts–inspired detached home blends period character with a striking contemporary extension. The almost 34ft T-shaped open-plan kitchen/living/dining room, skylights and large Crittall-style doors create a bright, sociable heart with direct indoor–outdoor flow to a landscaped garden.
Arranged over 1,685 sq.ft, the layout is family-friendly: a versatile second reception room (17’ x 11’11”), a generous landing, three well-proportioned bedrooms and a principal bedroom with bespoke cabinetry and a feature chimney stack. Practical features include a walk-in larder, separate utility, downstairs WC, integral garage with internal access and driveway parking with an EV charger.
The garden is landscaped with raised beds, level patio and lawn, providing easy maintenance and space for children or entertaining. Local benefits include fast broadband, excellent mobile signal, low crime, very affluent area and strong primary schooling nearby (Bournehall Primary rated Outstanding).
Notable considerations: there is only one family bathroom serving three bedrooms and council tax is high. The garage offers useful storage but could require adaptation for alternative uses. Overall, this home suits families seeking character, contemporary entertaining space and a prestigious Bushey address.
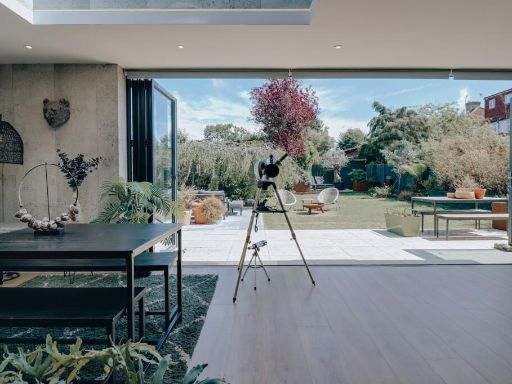 4 bedroom detached house for sale in Bournehall Lane, Bushey, WD23 — £1,050,000 • 4 bed • 3 bath • 2077 ft²
4 bedroom detached house for sale in Bournehall Lane, Bushey, WD23 — £1,050,000 • 4 bed • 3 bath • 2077 ft²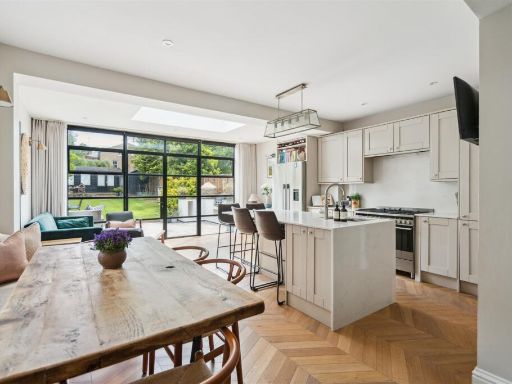 4 bedroom detached house for sale in Cedar Road, Watford, WD19 — £999,950 • 4 bed • 2 bath • 1391 ft²
4 bedroom detached house for sale in Cedar Road, Watford, WD19 — £999,950 • 4 bed • 2 bath • 1391 ft²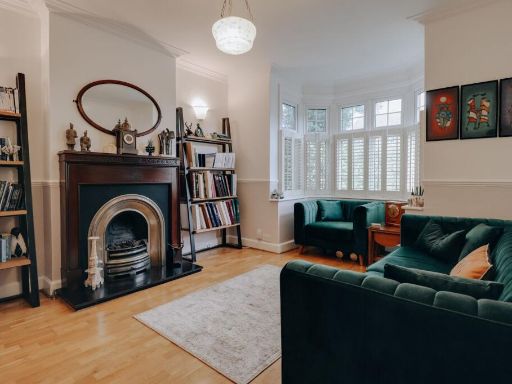 4 bedroom detached house for sale in Merry Hill Road, Bushey, WD23 — £1,000,000 • 4 bed • 2 bath • 1724 ft²
4 bedroom detached house for sale in Merry Hill Road, Bushey, WD23 — £1,000,000 • 4 bed • 2 bath • 1724 ft²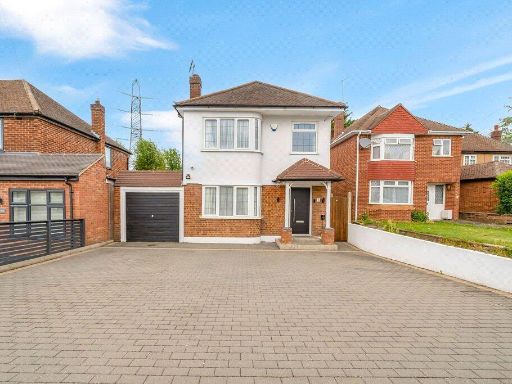 3 bedroom detached house for sale in Golf Close, Bushey, Hertfordshire, WD23 — £850,000 • 3 bed • 2 bath • 1661 ft²
3 bedroom detached house for sale in Golf Close, Bushey, Hertfordshire, WD23 — £850,000 • 3 bed • 2 bath • 1661 ft²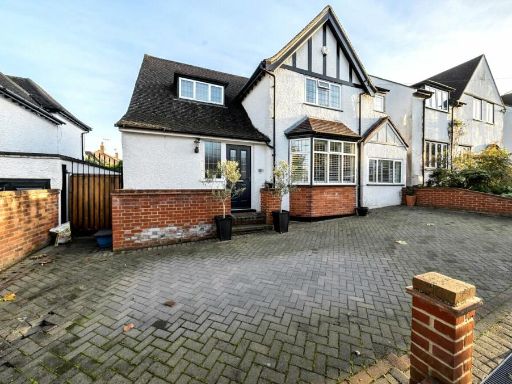 5 bedroom detached house for sale in Bushey, Hertfordshire, WD23 — £1,050,000 • 5 bed • 3 bath • 1740 ft²
5 bedroom detached house for sale in Bushey, Hertfordshire, WD23 — £1,050,000 • 5 bed • 3 bath • 1740 ft²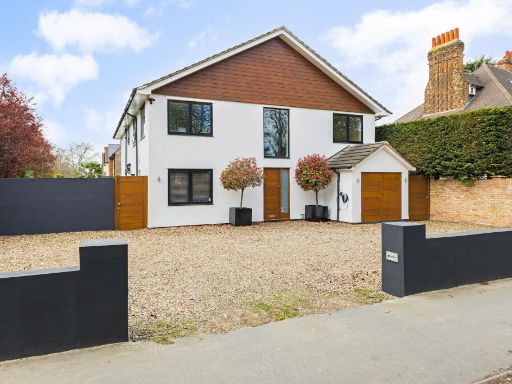 5 bedroom detached house for sale in The Avenue, Bushey, WD23 — £1,750,000 • 5 bed • 4 bath • 3813 ft²
5 bedroom detached house for sale in The Avenue, Bushey, WD23 — £1,750,000 • 5 bed • 4 bath • 3813 ft²