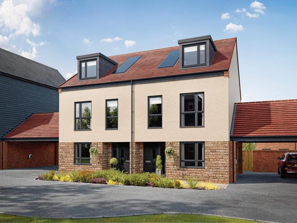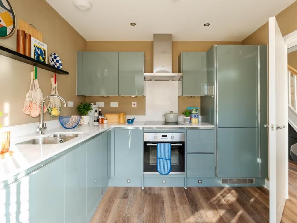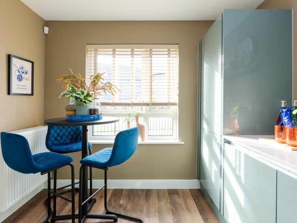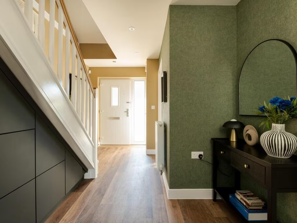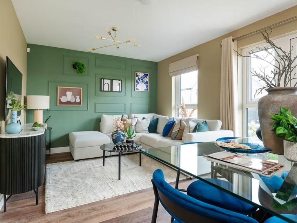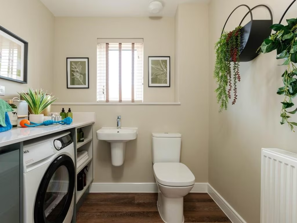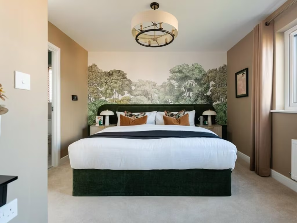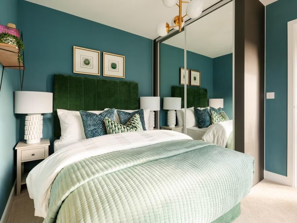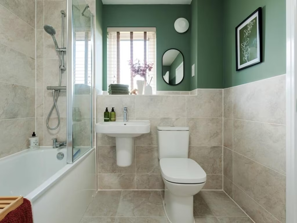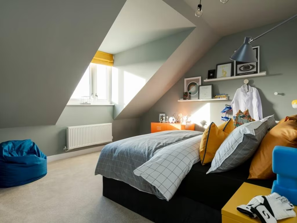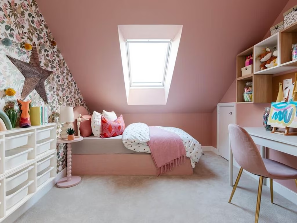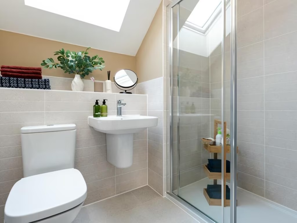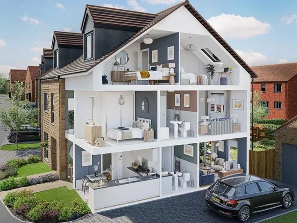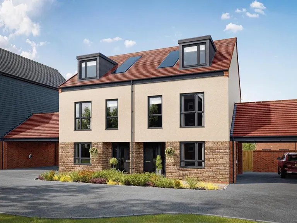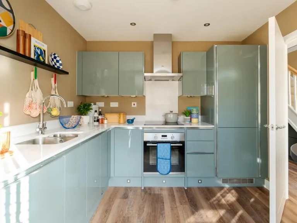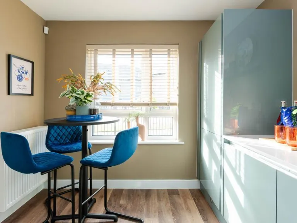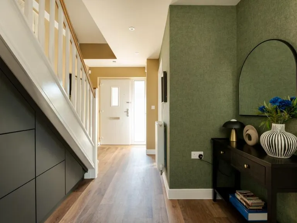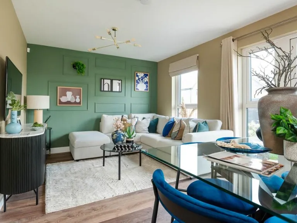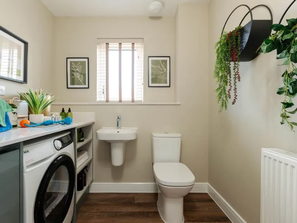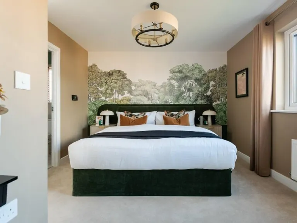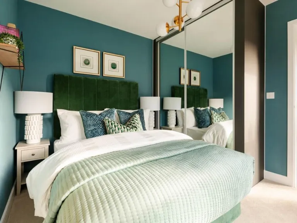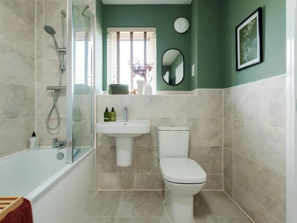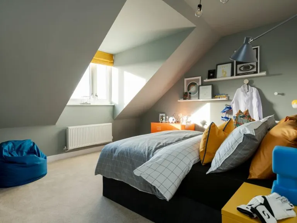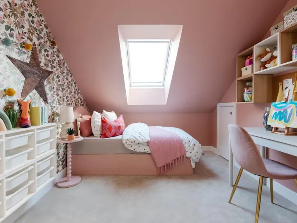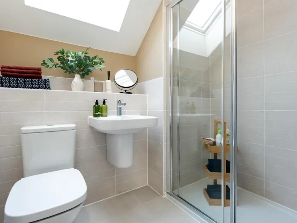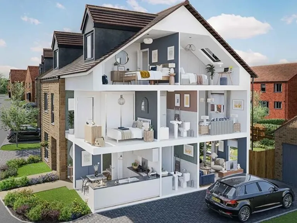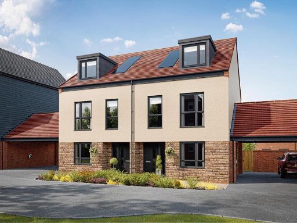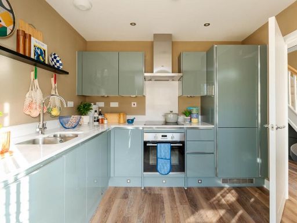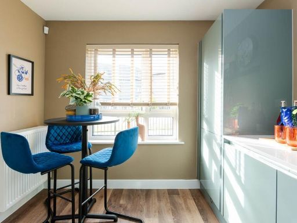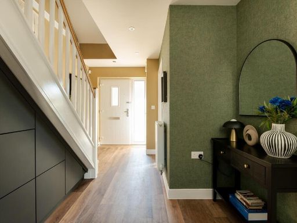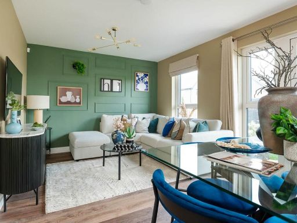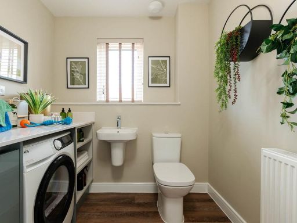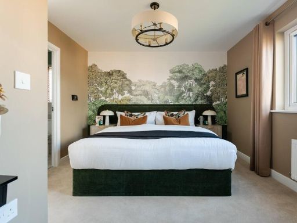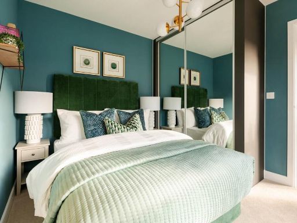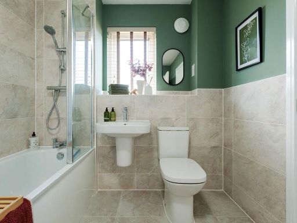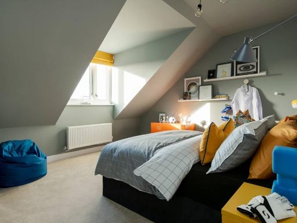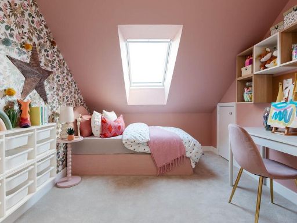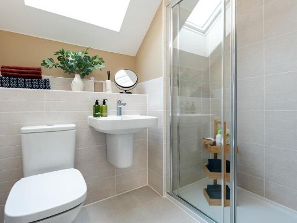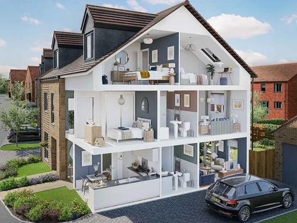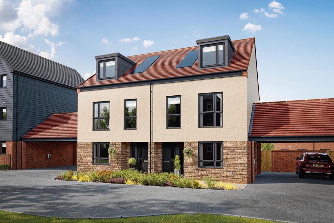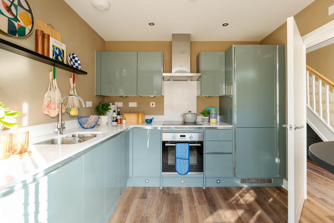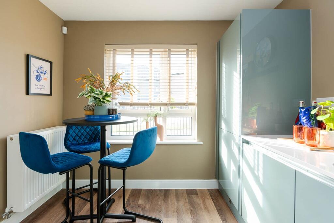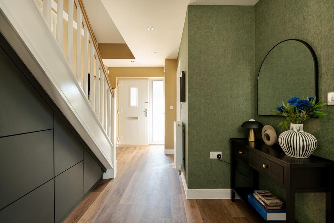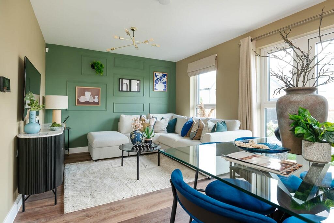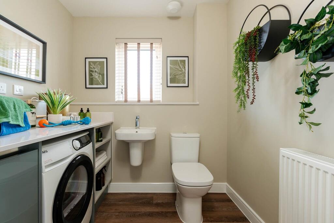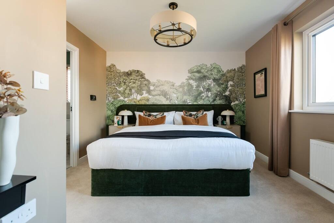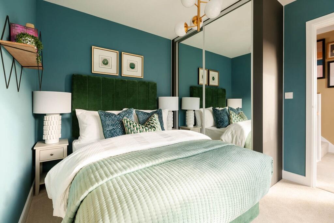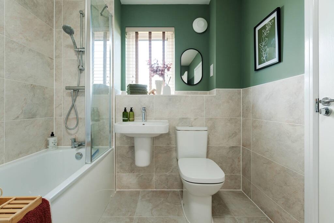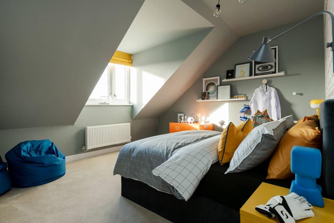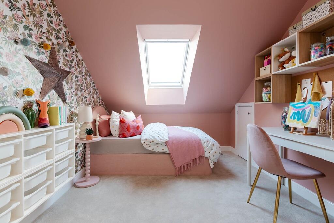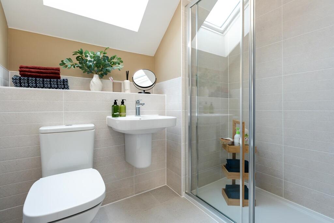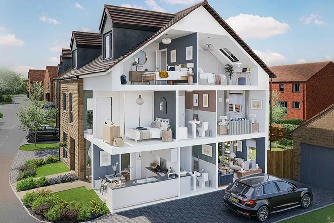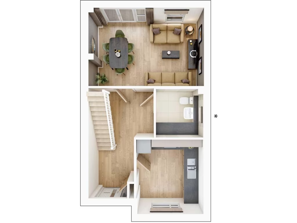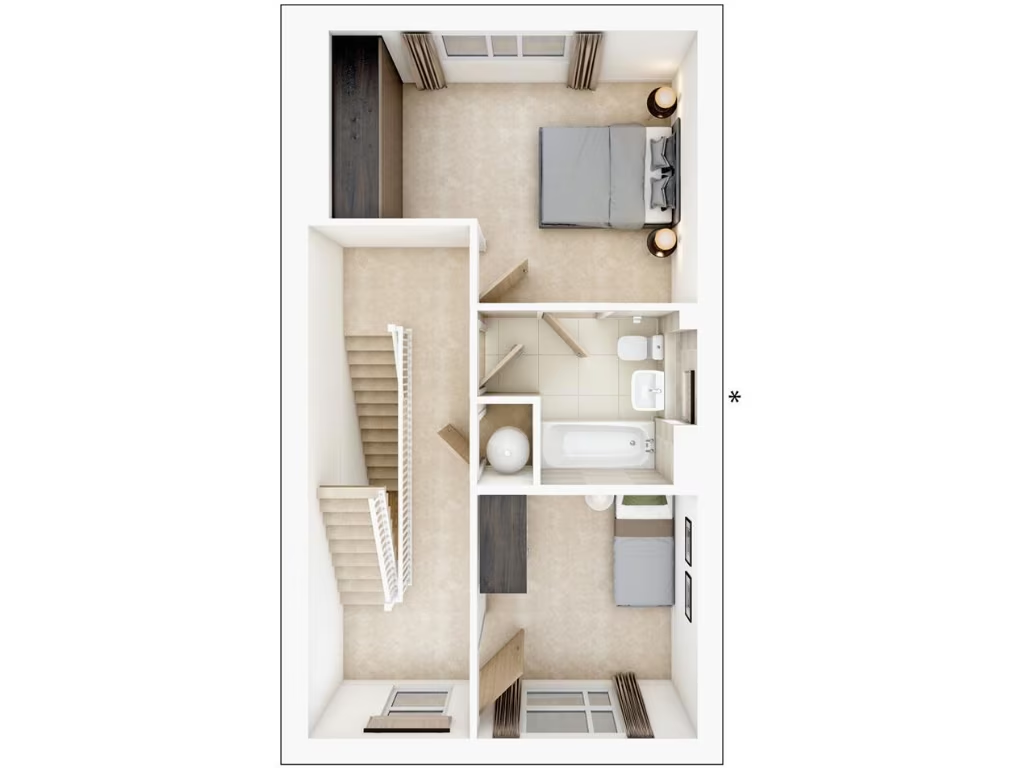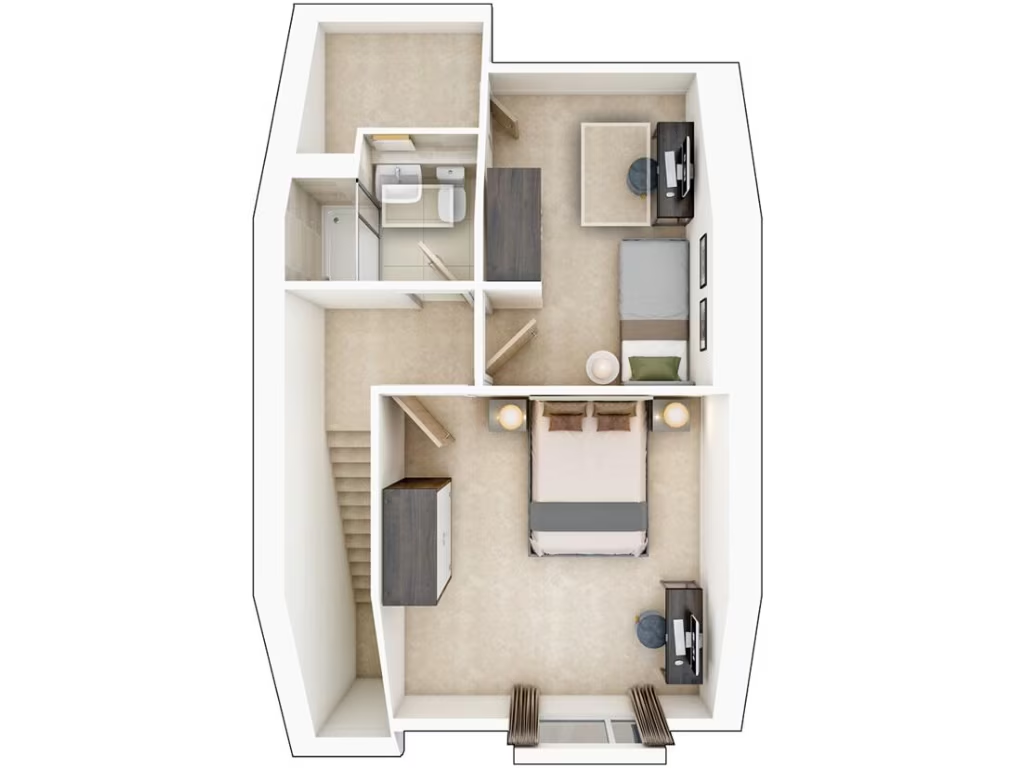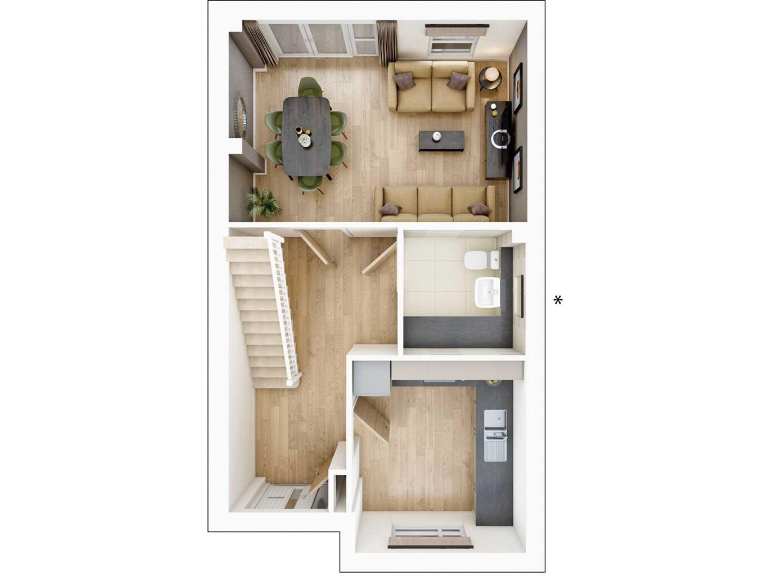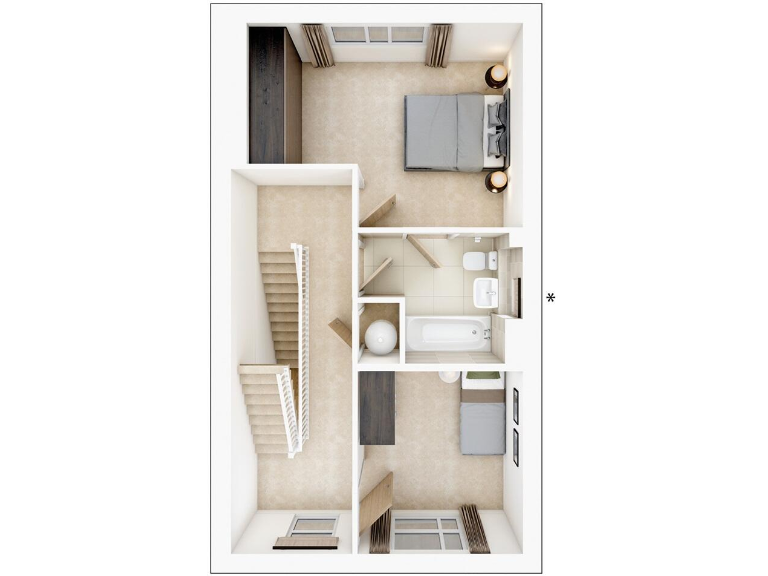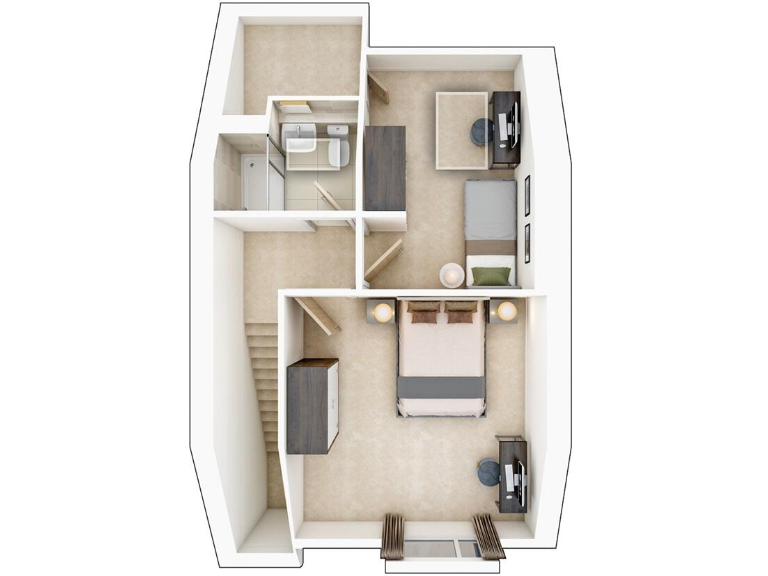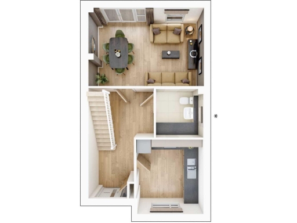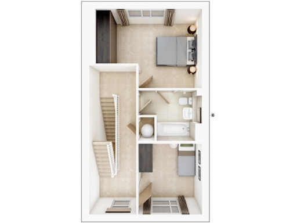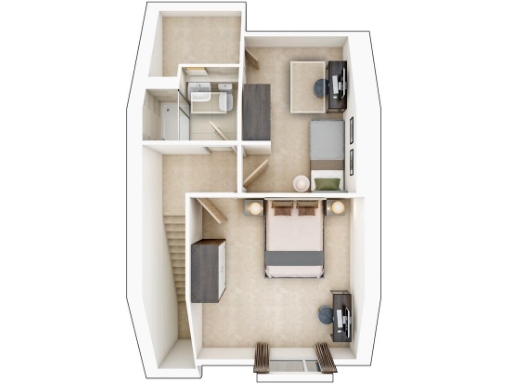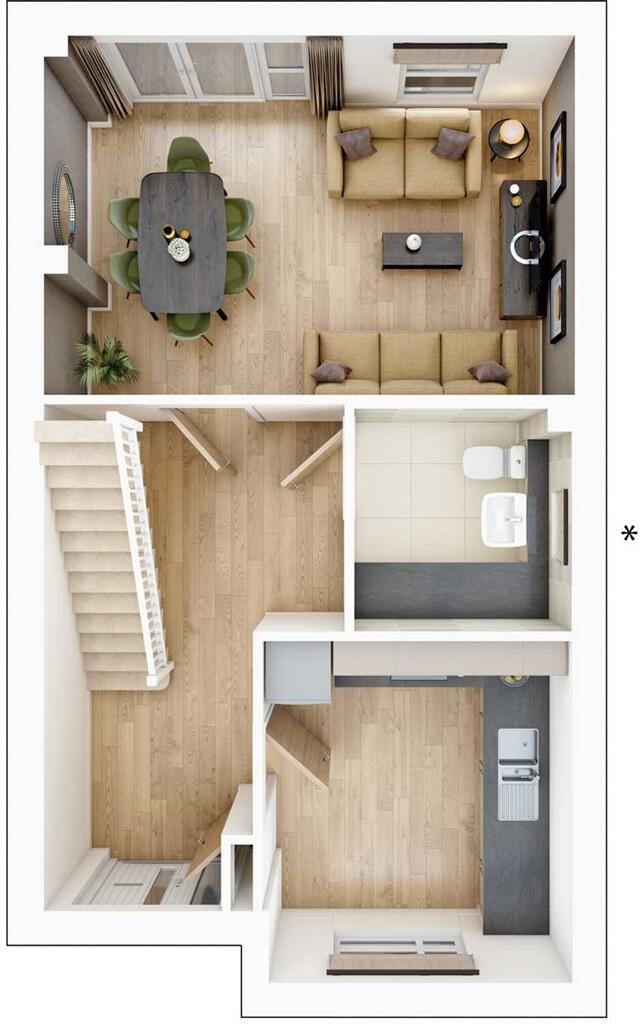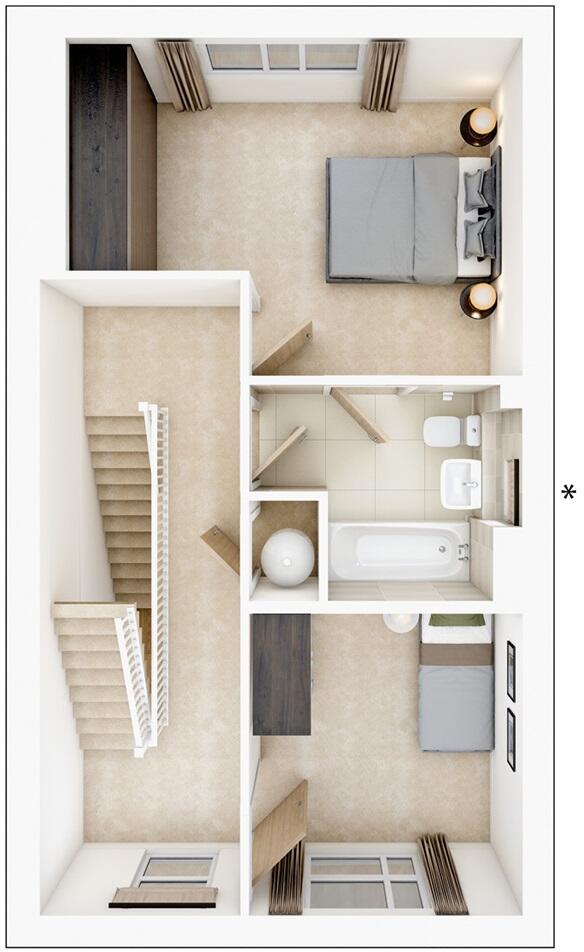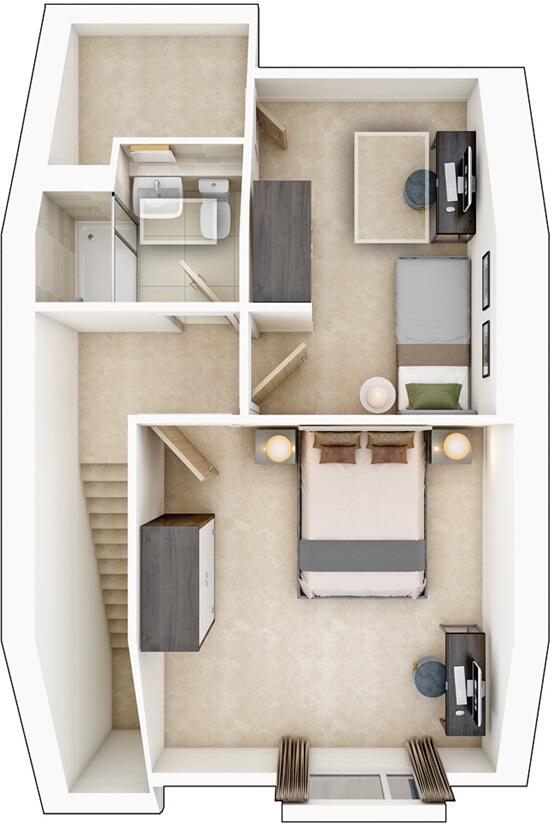Summary - Valley Park,
Didcot,
Oxfordshire,
OX11 6LB OX11 6LB
4 bed 1 bath Terraced
Contemporary, energy-efficient living with garage and garden for growing households.
£22,250 deposit contribution available on selected plots
East-facing garden for morning sun and family use
Energy-efficient features: PV panels and EV charging provision
Garage parking included; modern integrated kitchen appliances
Combined cloakroom and utility for laundry and storage
Three-storey layout is compact — overall size c.745 sq ft
Estate management fee £222 per year; council tax band TBC
Large storage cupboard off bedroom 4; two bathrooms (bath and shower)
This three-storey four-bedroom home at Primrose Gardens offers contemporary family living across compact, well-planned floors. The ground floor’s practical layout places a modern kitchen to the front and a light, airy lounge/diner with double doors opening to an east-facing garden at the rear — useful for morning sun and easy indoor–outdoor flow. A combined cloakroom/utility provides laundry space downstairs.
Upstairs provides flexible sleeping arrangements: the first floor houses the main bedroom and a second bedroom with access to the family bathroom, while the top floor adds two further bedrooms (one ideal as a study or nursery) plus a handy shower room and a large storage cupboard off bedroom 4. Built-in energy-saving features include EV charging provision and photovoltaic (PV) panels, which can reduce running costs — ask for exact locations and specifications.
Practical considerations are clear: the home is a new-build, relatively small at c.745 sq ft, and an estate management fee of £222 applies. There is an advertised deposit contribution (up to £22,250 on qualifying plots) to help with purchase costs. Garage parking is included, and the property has modern integrated appliances in the kitchen.
This is a good fit for growing families wanting contemporary, low-maintenance living in a new development, or for buyers seeking an energy-efficient home with scope to personalise. The compact footprint means space is used efficiently, but buyers who prioritise larger rooms or extensive gardens should note the modest overall size and confirm council tax band once set.
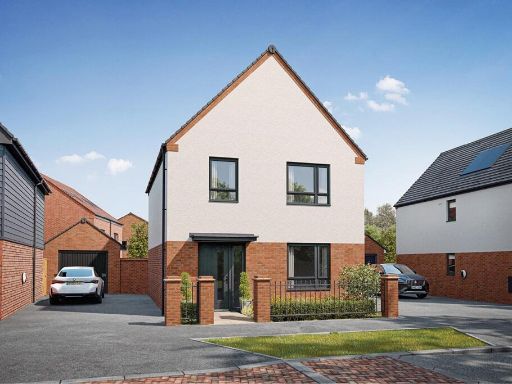 4 bedroom detached house for sale in Valley Park,
Didcot,
Oxfordshire,
OX11 6LB, OX11 — £499,999 • 4 bed • 1 bath • 456 ft²
4 bedroom detached house for sale in Valley Park,
Didcot,
Oxfordshire,
OX11 6LB, OX11 — £499,999 • 4 bed • 1 bath • 456 ft²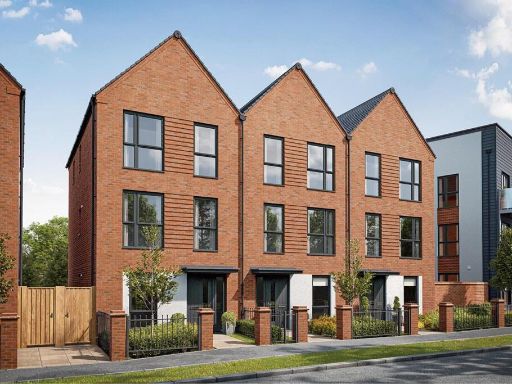 3 bedroom end of terrace house for sale in Valley Park,
Didcot,
Oxfordshire,
OX11 6LB, OX11 — £435,000 • 3 bed • 1 bath • 764 ft²
3 bedroom end of terrace house for sale in Valley Park,
Didcot,
Oxfordshire,
OX11 6LB, OX11 — £435,000 • 3 bed • 1 bath • 764 ft²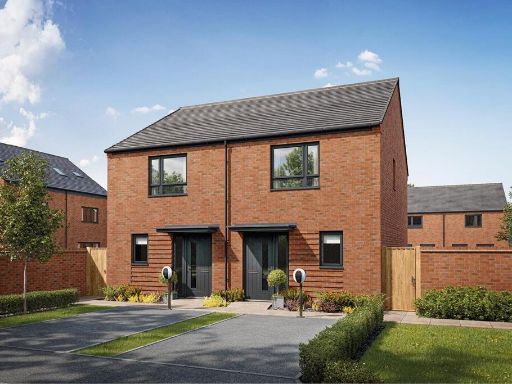 2 bedroom semi-detached house for sale in Valley Park,
Didcot,
Oxfordshire,
OX11 6LB, OX11 — £360,000 • 2 bed • 1 bath • 549 ft²
2 bedroom semi-detached house for sale in Valley Park,
Didcot,
Oxfordshire,
OX11 6LB, OX11 — £360,000 • 2 bed • 1 bath • 549 ft²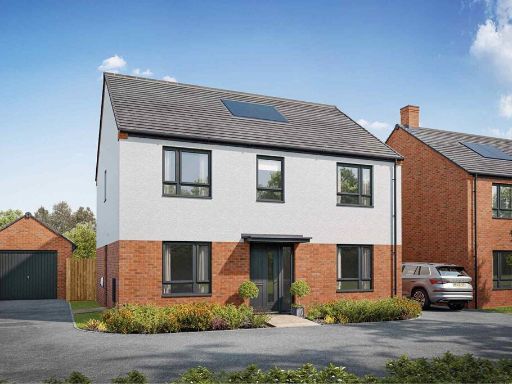 4 bedroom detached house for sale in Valley Park,
Didcot,
Oxfordshire,
OX11 6LB, OX11 — £570,000 • 4 bed • 1 bath • 940 ft²
4 bedroom detached house for sale in Valley Park,
Didcot,
Oxfordshire,
OX11 6LB, OX11 — £570,000 • 4 bed • 1 bath • 940 ft²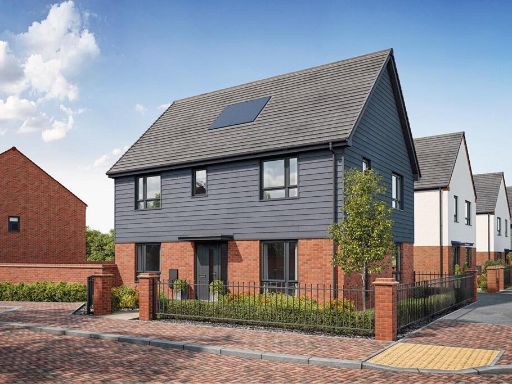 4 bedroom detached house for sale in Valley Park,
Didcot,
Oxfordshire,
OX11 6LB, OX11 — £528,000 • 4 bed • 1 bath • 613 ft²
4 bedroom detached house for sale in Valley Park,
Didcot,
Oxfordshire,
OX11 6LB, OX11 — £528,000 • 4 bed • 1 bath • 613 ft²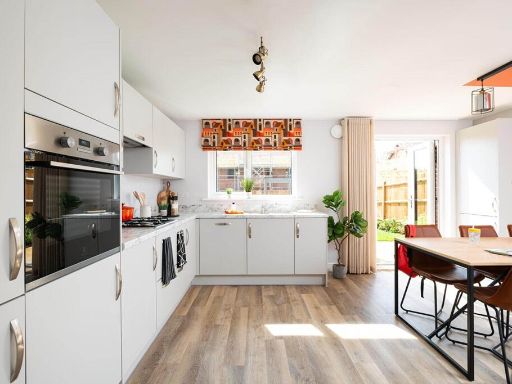 3 bedroom semi-detached house for sale in Valley Park,
Didcot,
Oxfordshire,
OX11 6LB, OX11 — £419,500 • 3 bed • 1 bath • 478 ft²
3 bedroom semi-detached house for sale in Valley Park,
Didcot,
Oxfordshire,
OX11 6LB, OX11 — £419,500 • 3 bed • 1 bath • 478 ft²