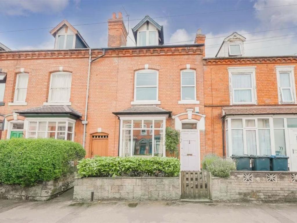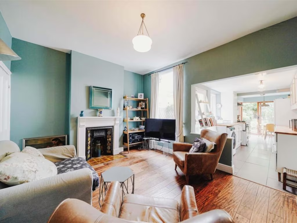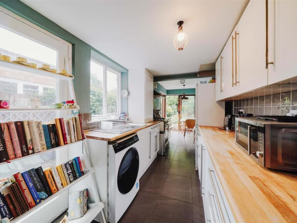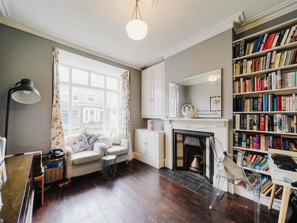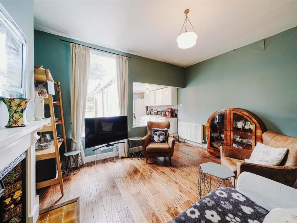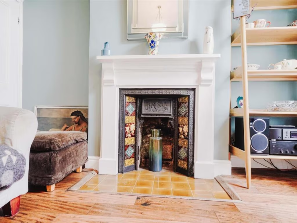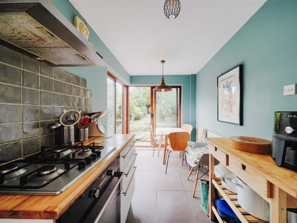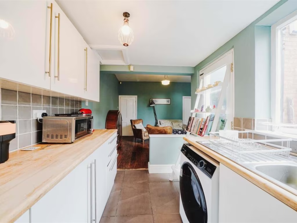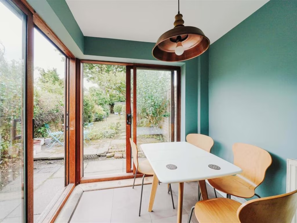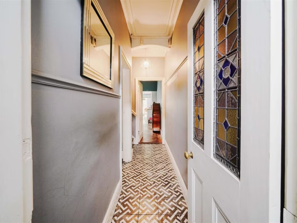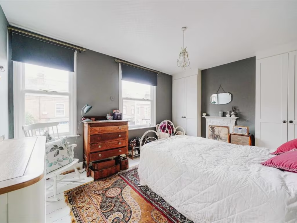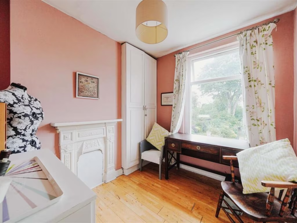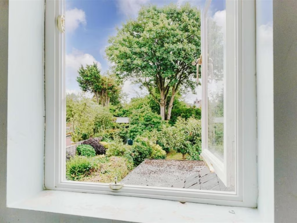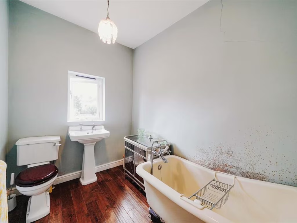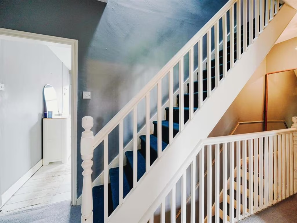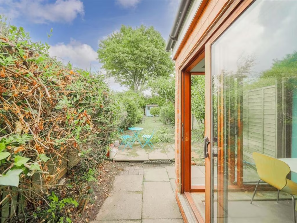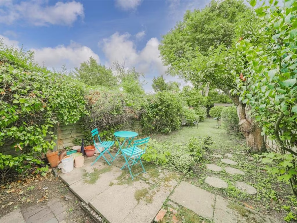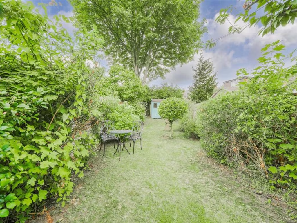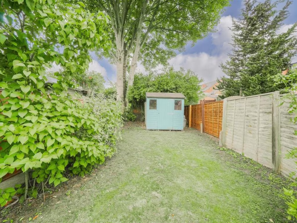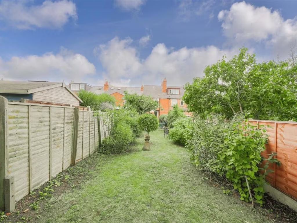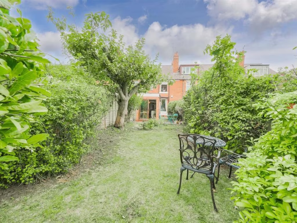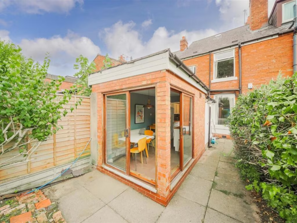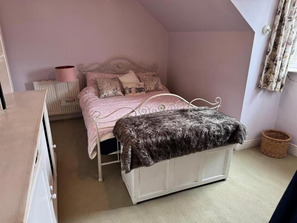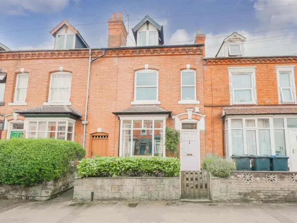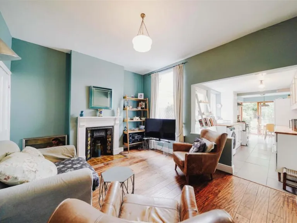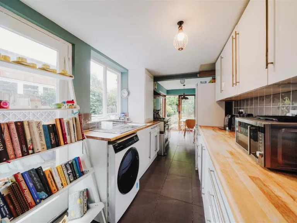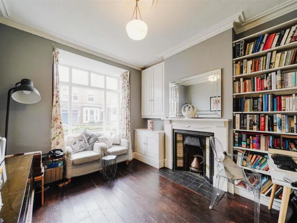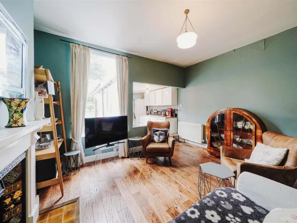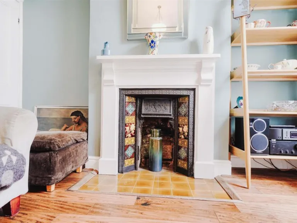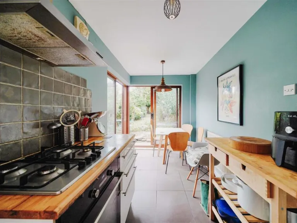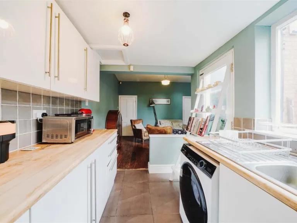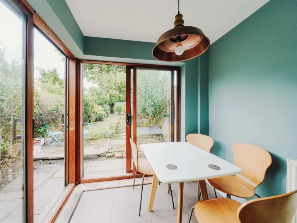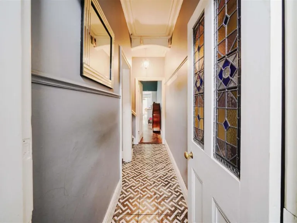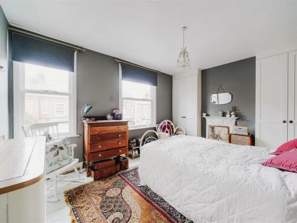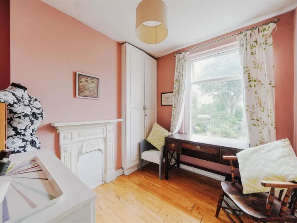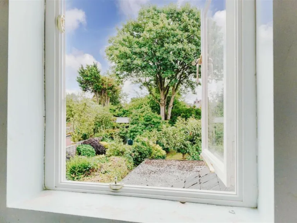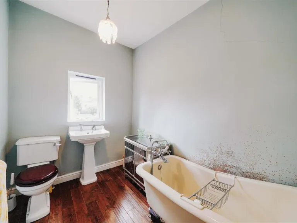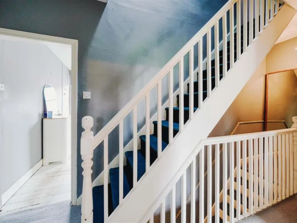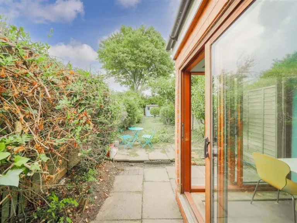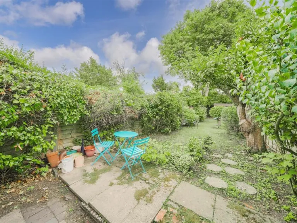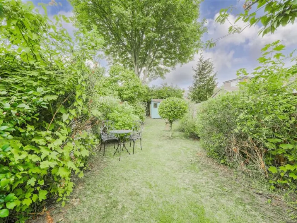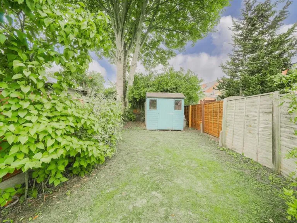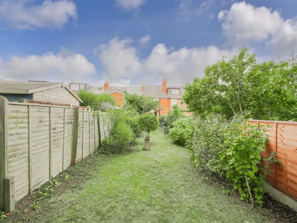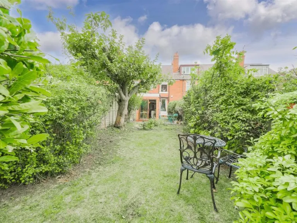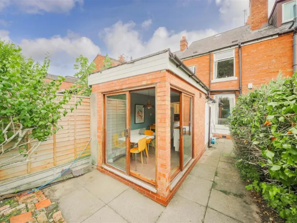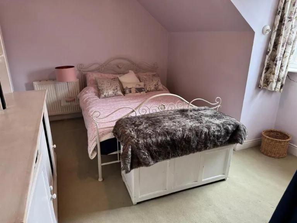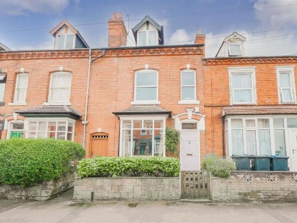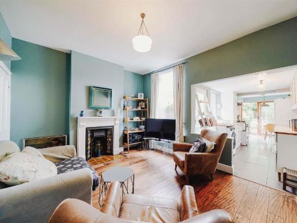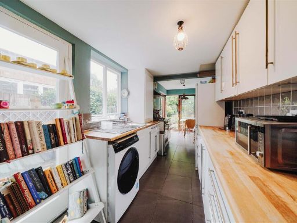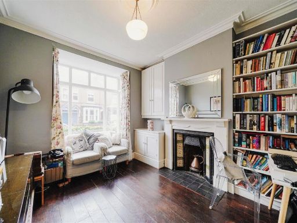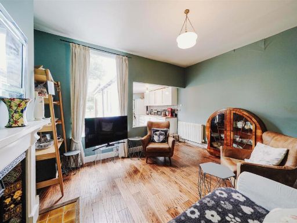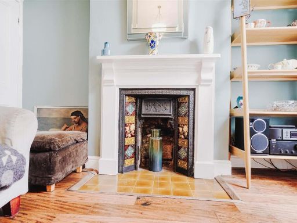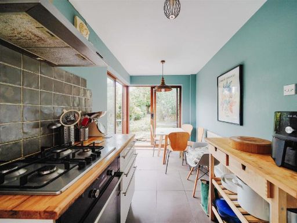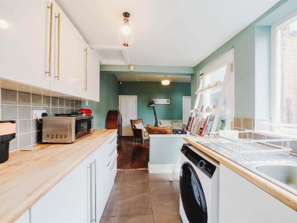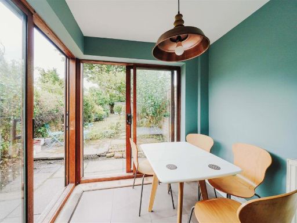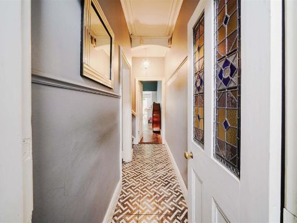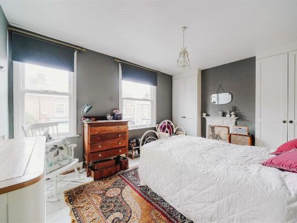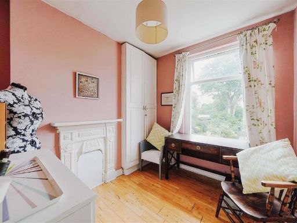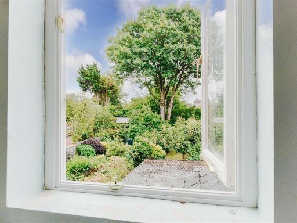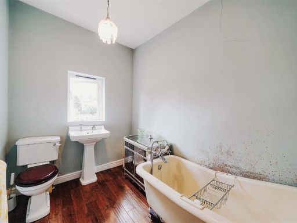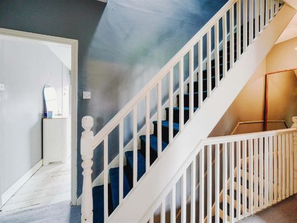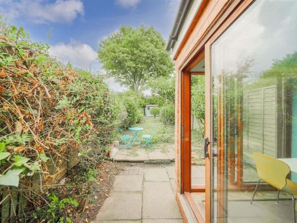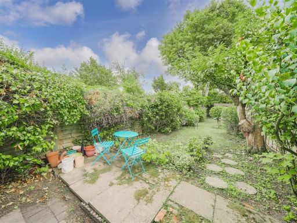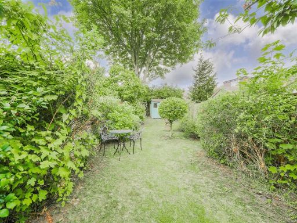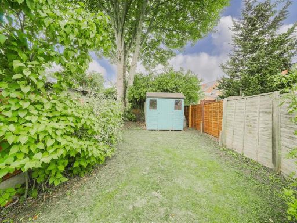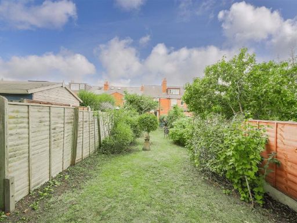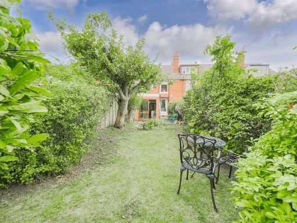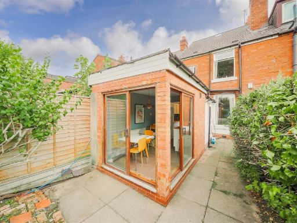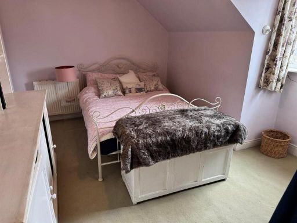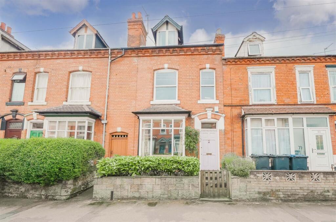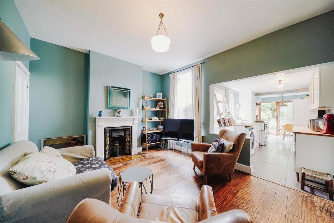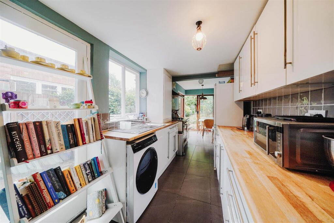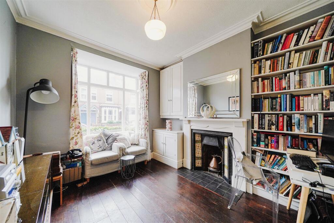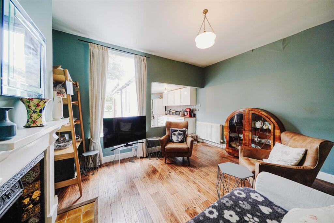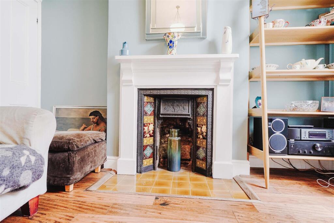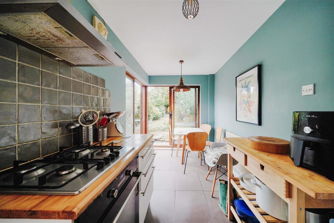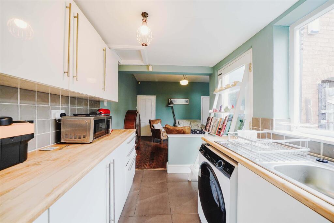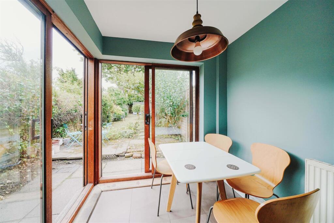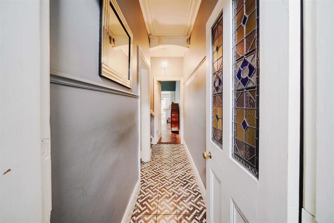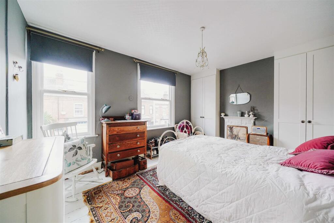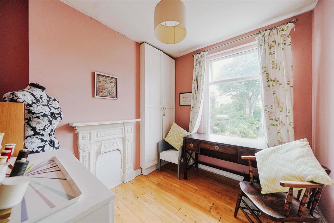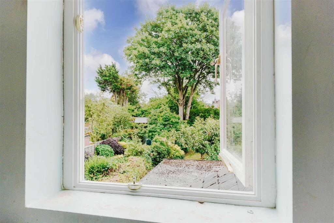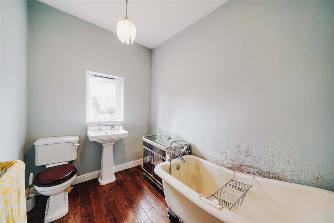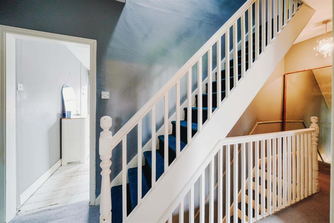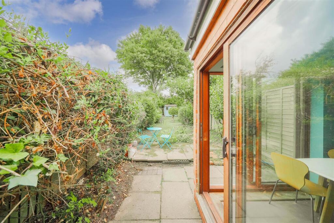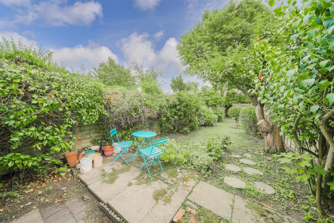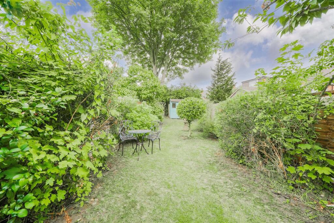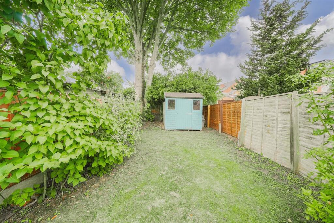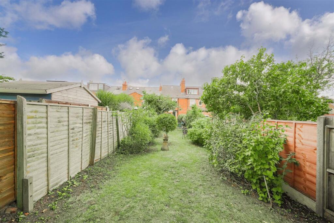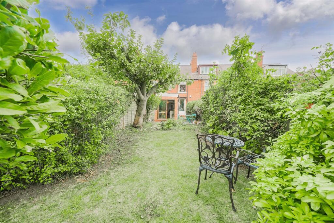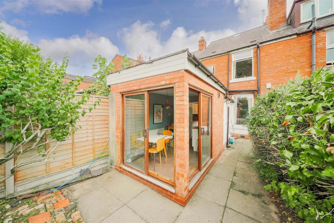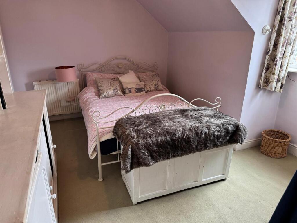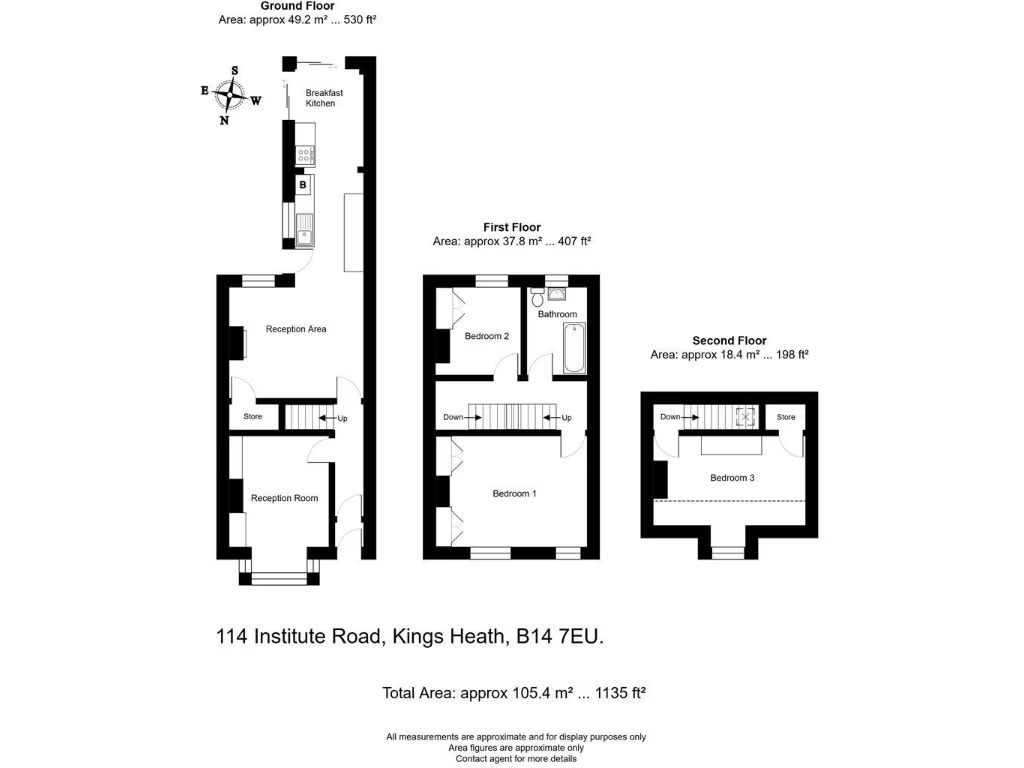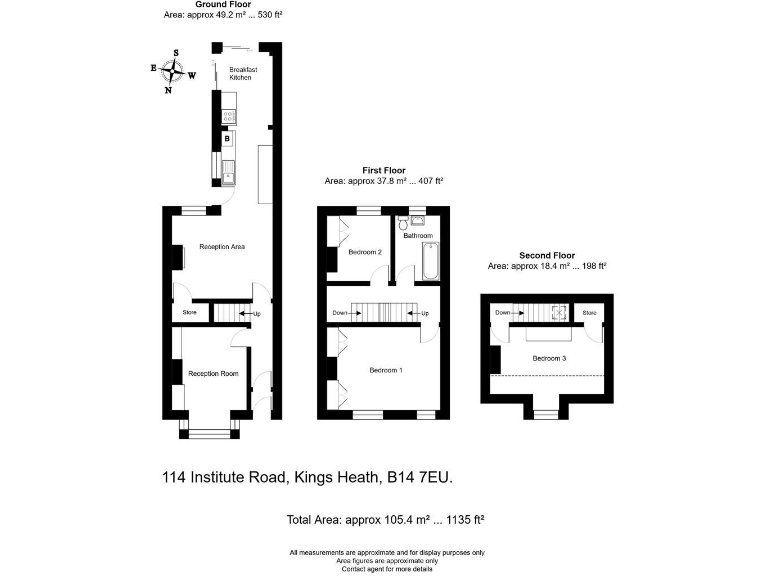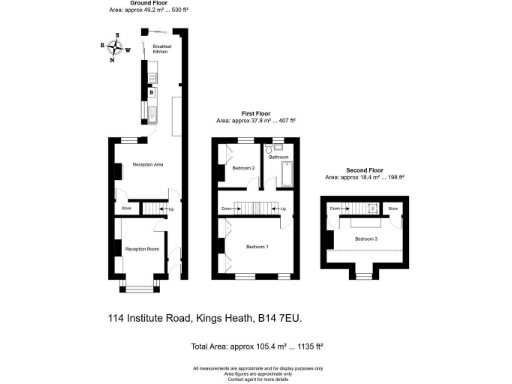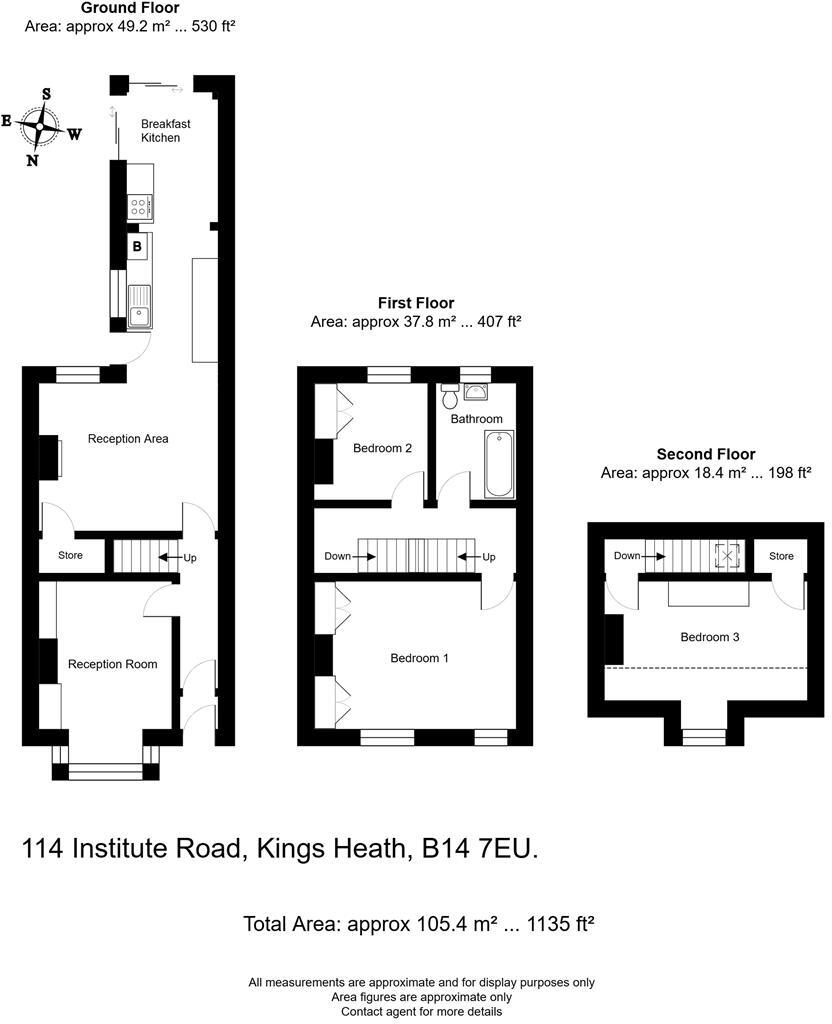Summary - 114 INSTITUTE ROAD BIRMINGHAM B14 7EU
3 bed 1 bath Terraced
Character-filled family home with garden and scope to modernise..
Three double reception rooms with high ceilings and original fireplaces
Breakfast kitchen with sliding doors opening to rear garden
Three bedrooms, third bedroom on second floor with restricted head height
Single first-floor bathroom; one bathroom only for three bedrooms
Solid-brick Victorian build likely without cavity insulation
Mains gas boiler and radiators; double glazing (install date unknown)
Freehold tenure; Council Tax Band C (affordable)
Close to shops, buses and multiple well-rated local schools
This three-bedroom Victorian mid-terrace on Institute Road offers classic period proportions with practical family living. The house features two reception rooms, a breakfast kitchen opening to the rear garden, and generous room sizes with high ceilings and original fireplaces—ideal for someone seeking character with everyday functionality.
The layout suits a growing family: two double bedrooms and a bathroom on the first floor, with a third bedroom on the second floor. The top-floor room has some restricted head height but adds flexible space for a home office, nursery or guest room. A gated fore garden and decent rear garden provide outdoor space for children and pets.
Mechanicals are straightforward: mains gas boiler and radiators, double glazing (install date not confirmed) and mains services reportedly connected. The property is freehold and in Council Tax Band C, positioned close to local shops, bus routes and several well-rated primary and secondary schools.
Buyers should note the house is a solid-brick Victorian build likely lacking cavity insulation and may benefit from targeted updating. There is a single family bathroom and some rooms may need modernisation to suit contemporary preferences. Prospective purchasers are advised to verify services, legal title and structural condition prior to offer.
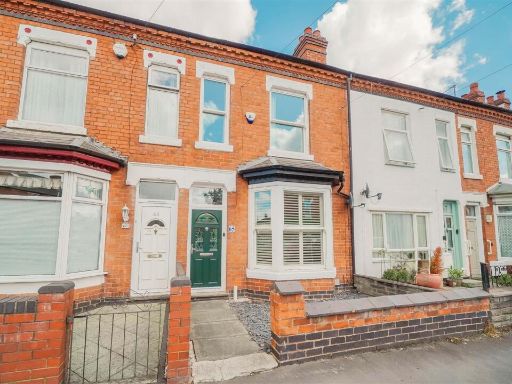 3 bedroom terraced house for sale in Institute Road, Kings Heath, Birmingham, B14 — £350,000 • 3 bed • 1 bath • 1332 ft²
3 bedroom terraced house for sale in Institute Road, Kings Heath, Birmingham, B14 — £350,000 • 3 bed • 1 bath • 1332 ft²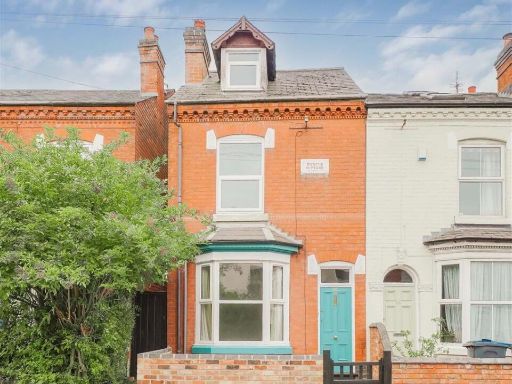 3 bedroom end of terrace house for sale in Institute Road, Kings Heath, Birmingham, B14 — £325,000 • 3 bed • 1 bath • 1133 ft²
3 bedroom end of terrace house for sale in Institute Road, Kings Heath, Birmingham, B14 — £325,000 • 3 bed • 1 bath • 1133 ft²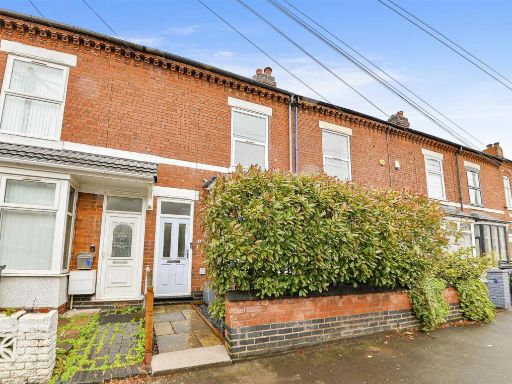 3 bedroom terraced house for sale in Addison Road, Kings Heath, Birmingham, B14 — £325,000 • 3 bed • 1 bath • 1011 ft²
3 bedroom terraced house for sale in Addison Road, Kings Heath, Birmingham, B14 — £325,000 • 3 bed • 1 bath • 1011 ft²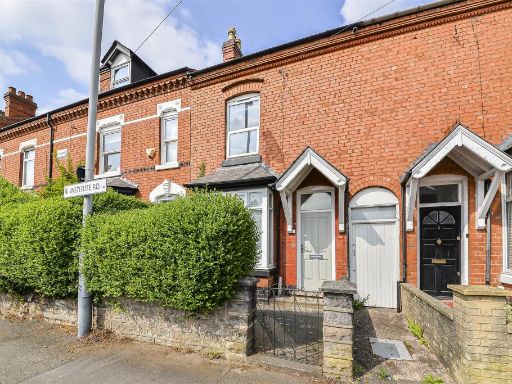 2 bedroom terraced house for sale in Institute Road, Kings Heath, Birmingham, B14 — £315,000 • 2 bed • 1 bath • 934 ft²
2 bedroom terraced house for sale in Institute Road, Kings Heath, Birmingham, B14 — £315,000 • 2 bed • 1 bath • 934 ft²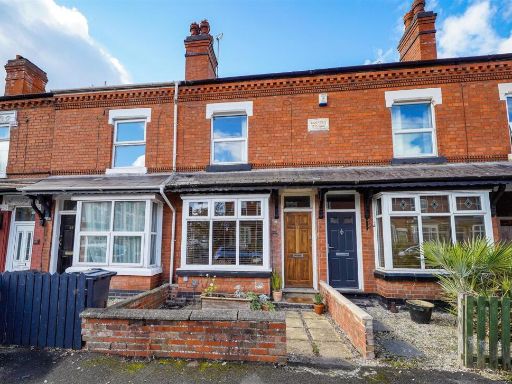 2 bedroom terraced house for sale in Highbury Road, Kings Heath, Birmingham, B14 — £285,000 • 2 bed • 1 bath • 889 ft²
2 bedroom terraced house for sale in Highbury Road, Kings Heath, Birmingham, B14 — £285,000 • 2 bed • 1 bath • 889 ft²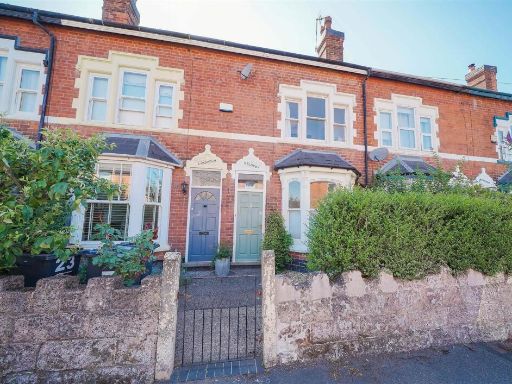 3 bedroom terraced house for sale in Woodville Road, Kings Heath, Birmingham, B14 — £375,000 • 3 bed • 1 bath • 1025 ft²
3 bedroom terraced house for sale in Woodville Road, Kings Heath, Birmingham, B14 — £375,000 • 3 bed • 1 bath • 1025 ft²