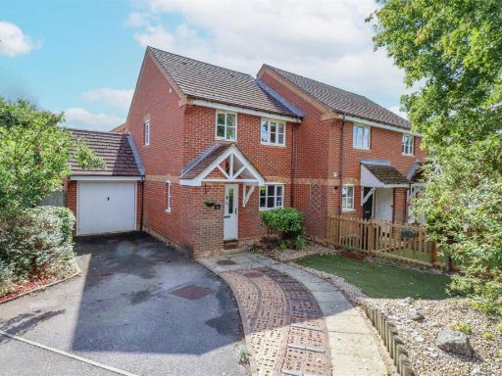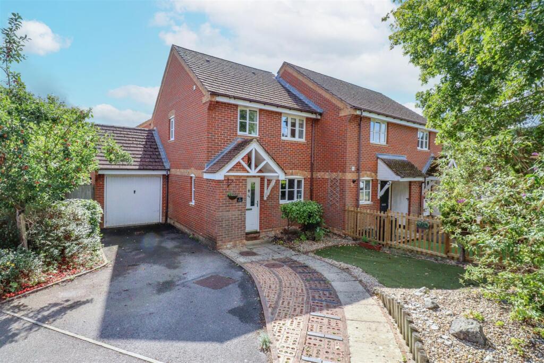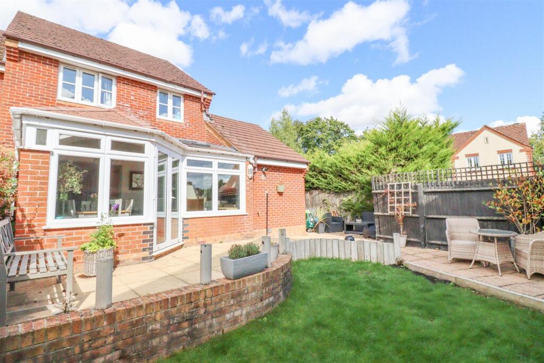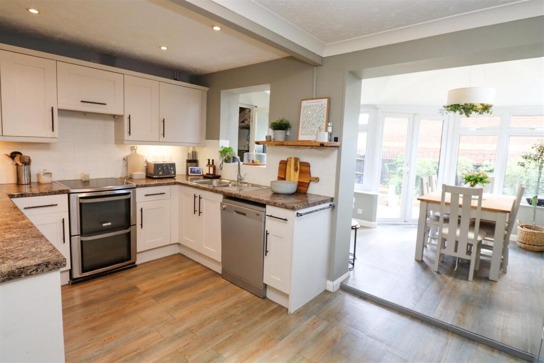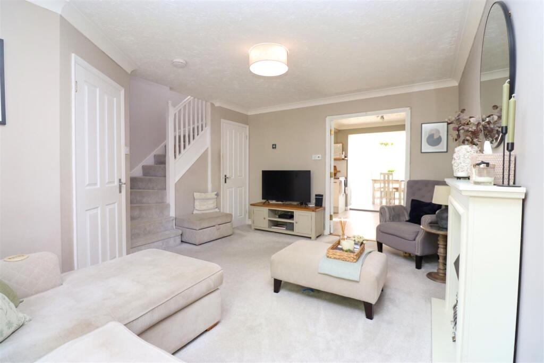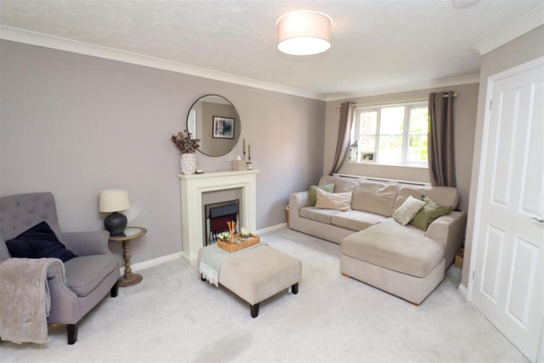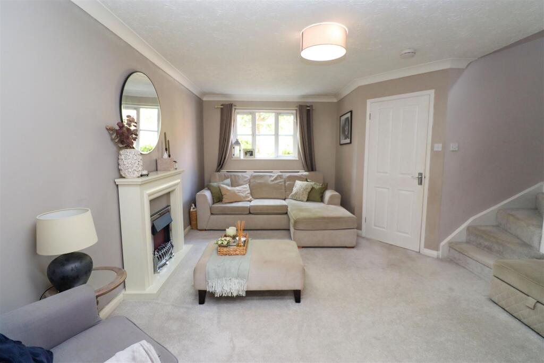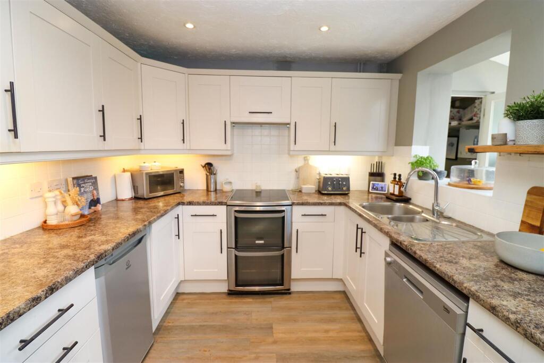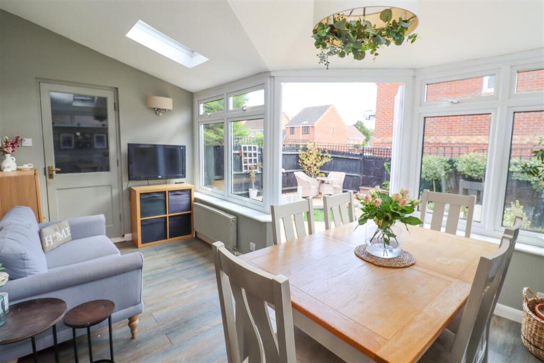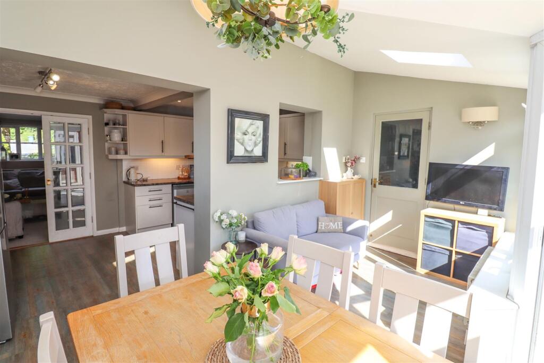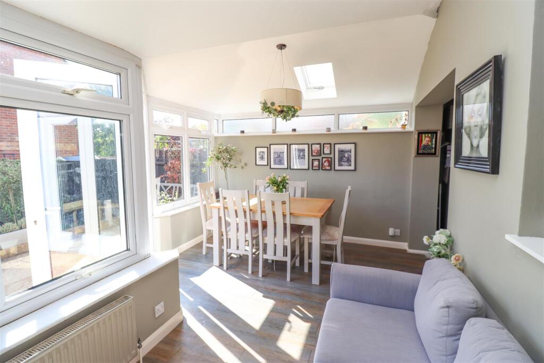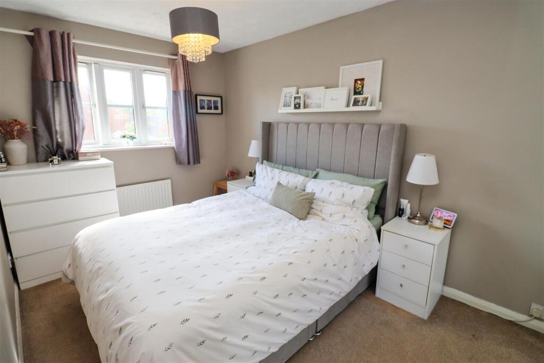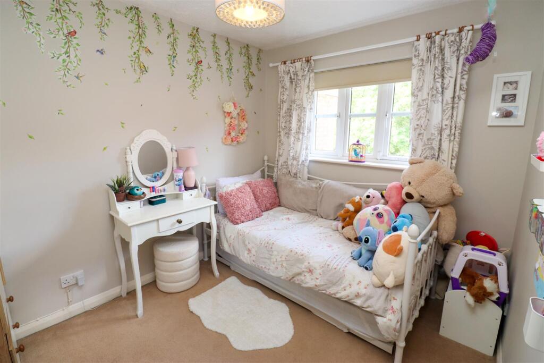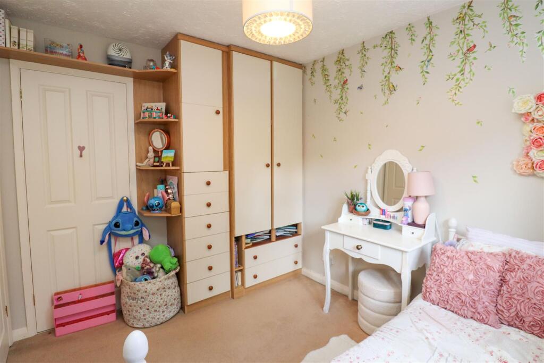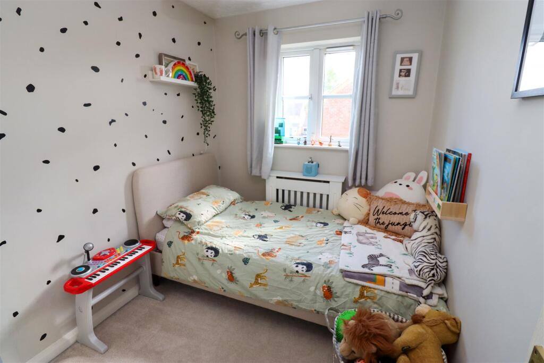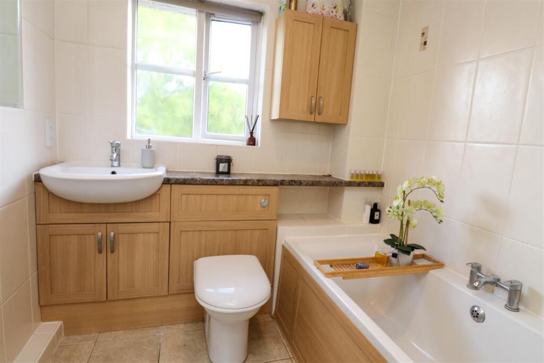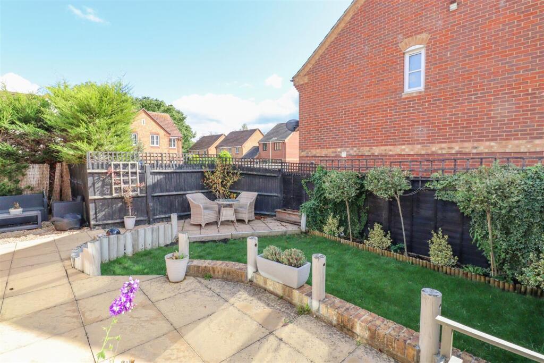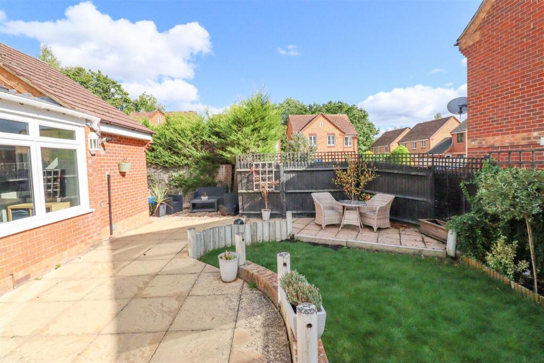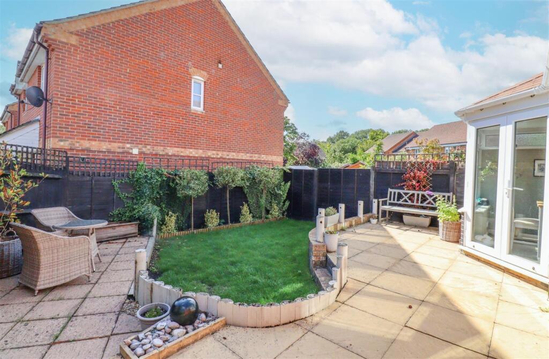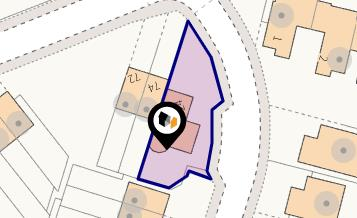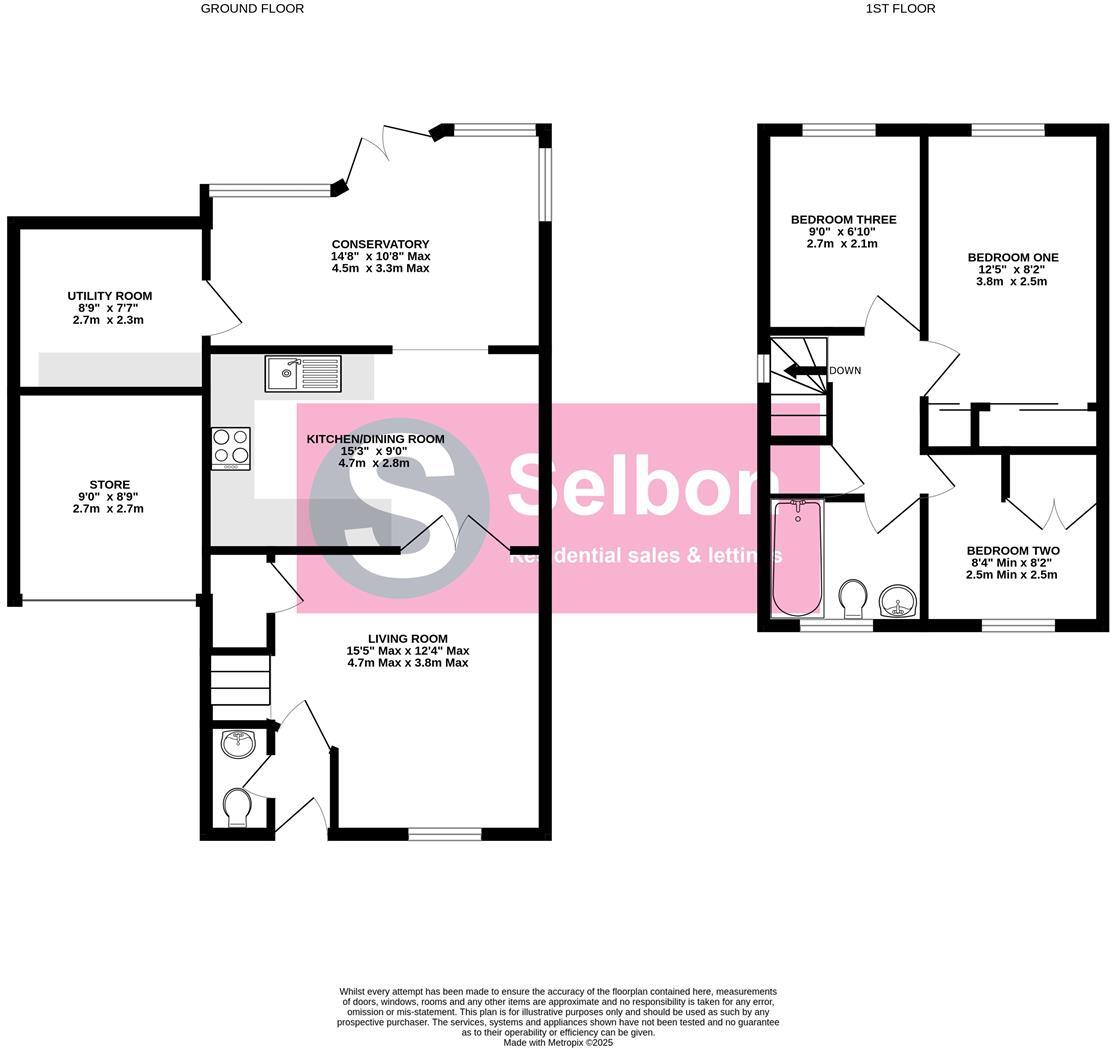Extended end-of-terrace with rear conservatory and flexible living space
Recently renovated throughout; move-in ready condition
15ft lounge and 15ft refitted kitchen/dining room
Part-converted garage now provides utility and store space
Enclosed south-facing rear garden; modest-sized suburban plot
Driveway parking for up to three cars; limited full garage use
Three bedrooms but only one family bathroom
Freehold in a very low-crime, affluent area with fast broadband
This extended end-of-terrace home in Zebon Copse offers well-presented, practical family living across two floors. The rear extension and 'L' shaped conservatory add flexible ground-floor space ideal for home working, play or a relaxed dining area. The layout includes a refitted kitchen/dining room, 15ft lounge, utility (part-converted garage) and a downstairs cloakroom, making daily routines straightforward for a busy household.
Three bedrooms and a refitted family bathroom occupy the first floor; gas central heating and double glazing are in place throughout. Outside, an enclosed southerly-facing garden and a driveway with space for three cars provide good outdoor and parking convenience for suburban life. The property is freehold, newly renovated and sits in a very low-crime, very affluent area with fast broadband and excellent transport links to Fleet and the Waterloo line.
Notable considerations: the garage has been partly converted to create the utility and store, limiting full garage use; there is a single bathroom for three bedrooms; the plot and garden are modest in size for suburban standards. Overall this house will suit a professional couple, a growing family or downsizers seeking refurbished, move-in-ready accommodation in strong school catchments and a well-served neighbourhood.








































