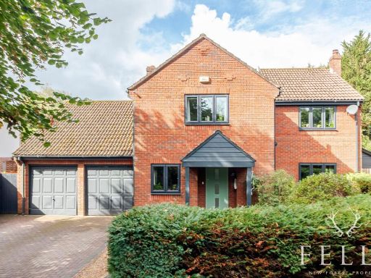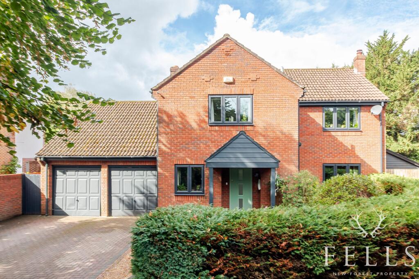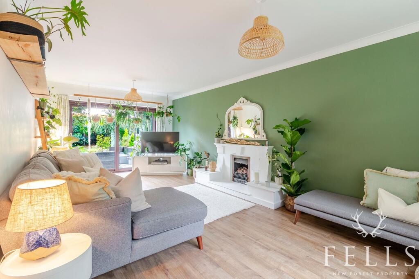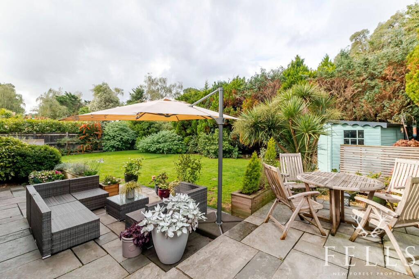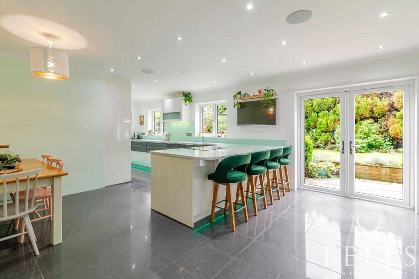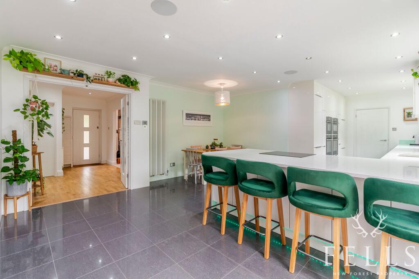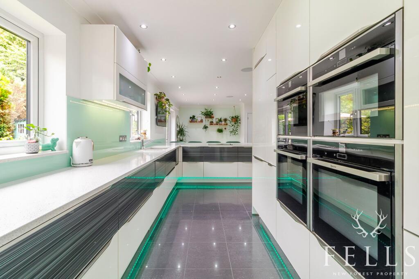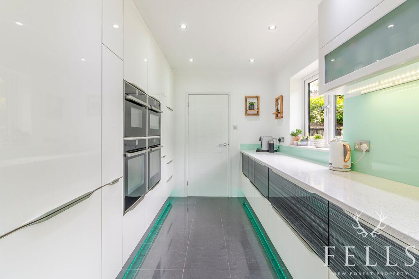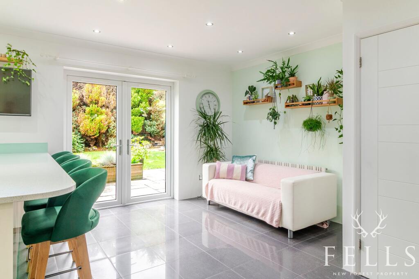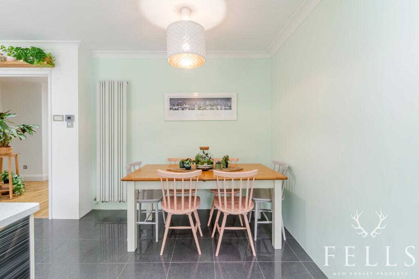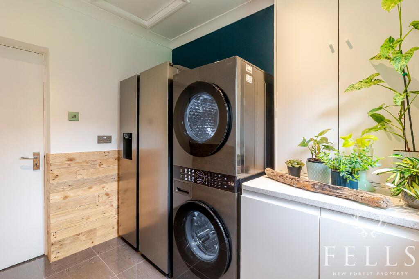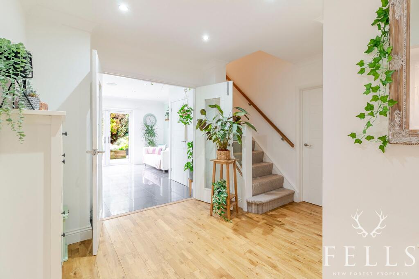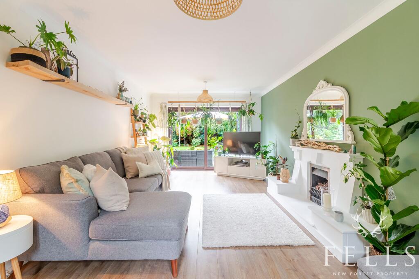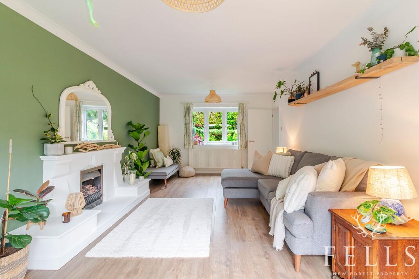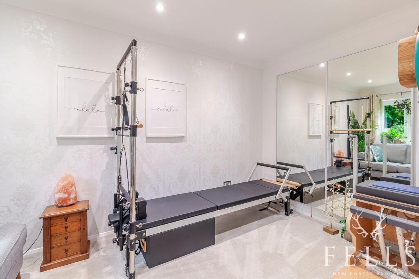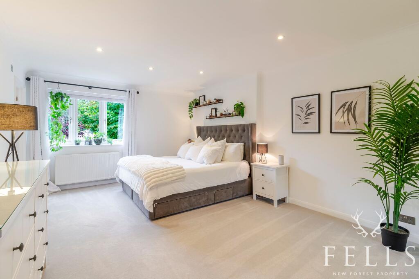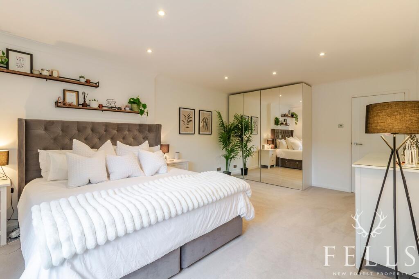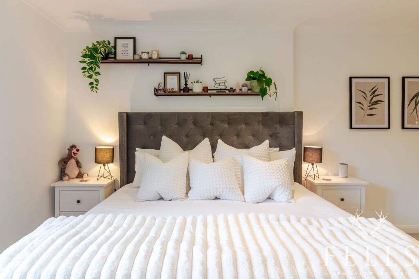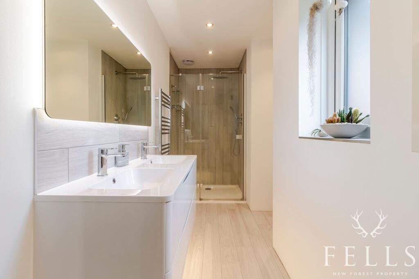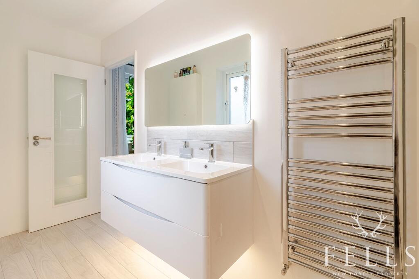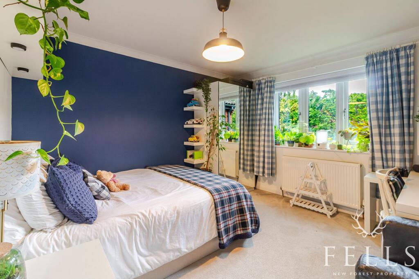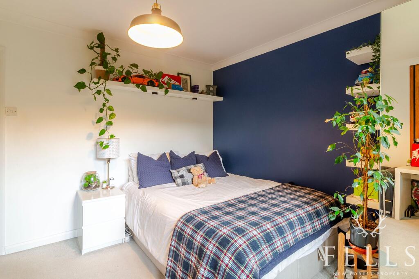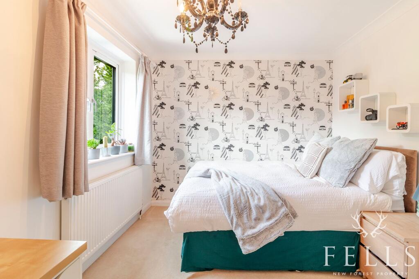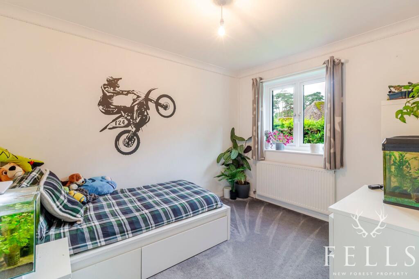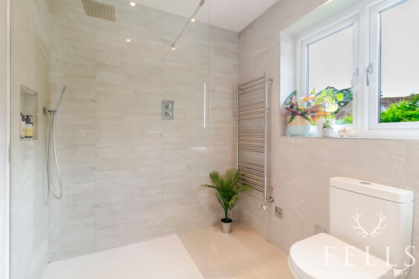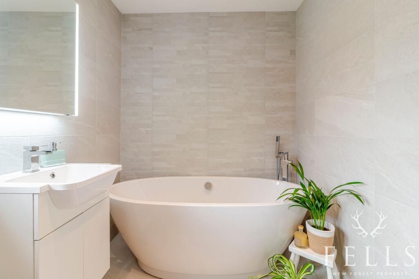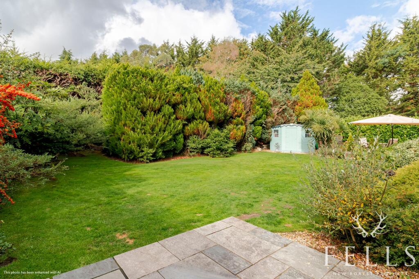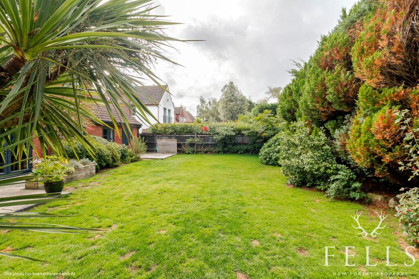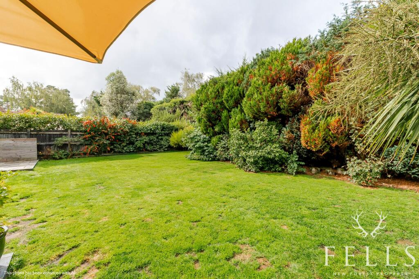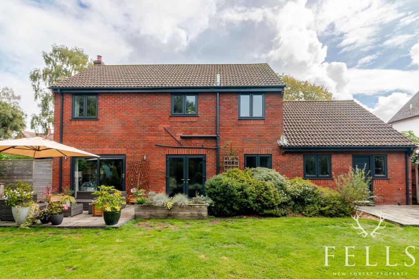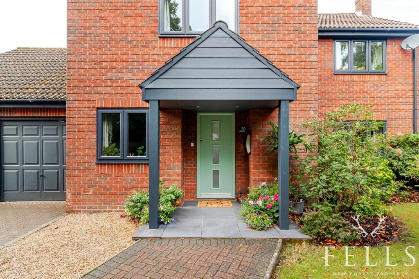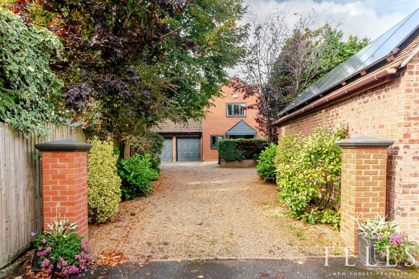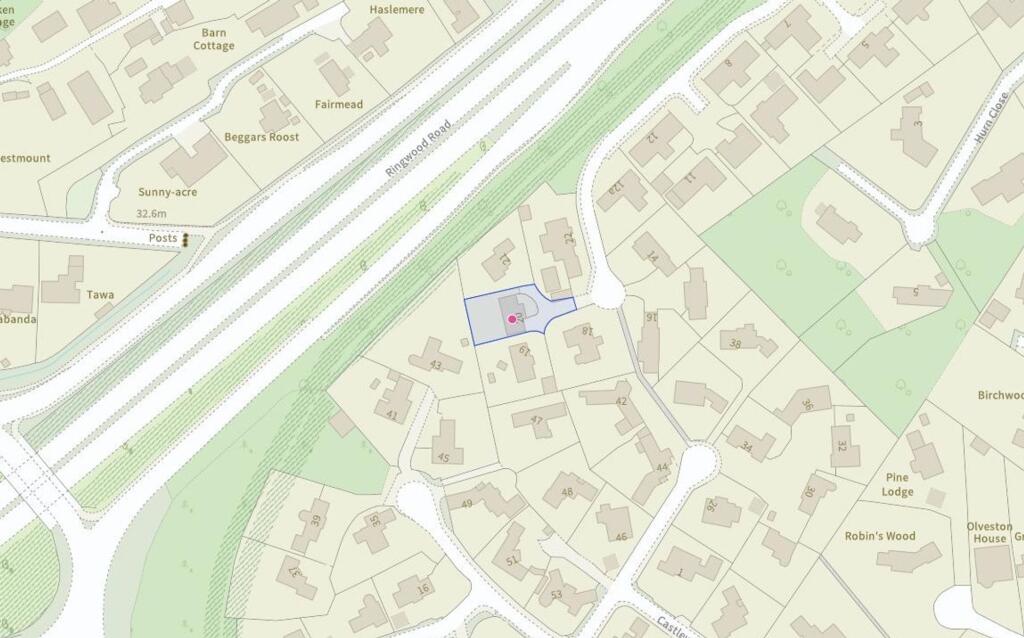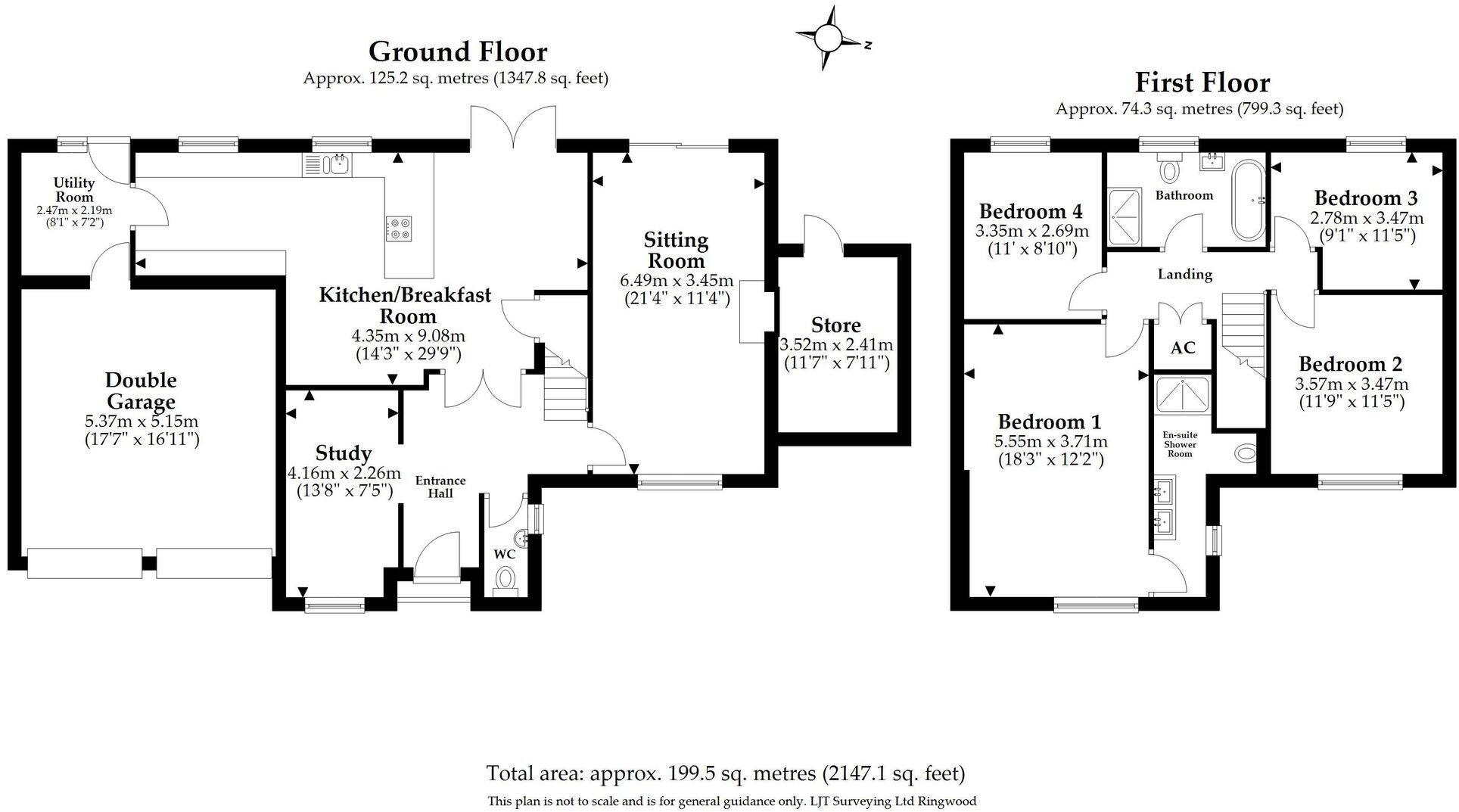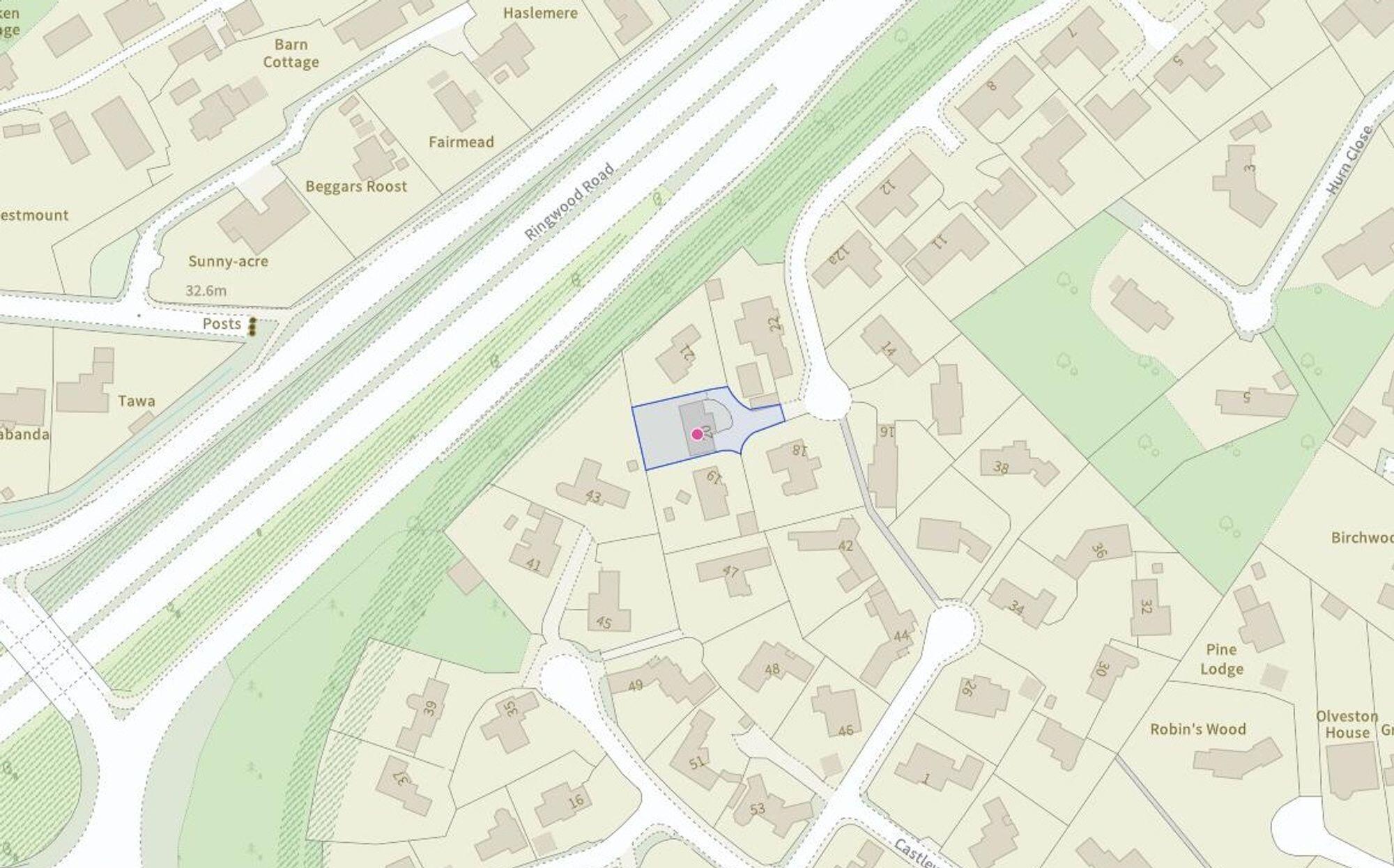Summary - 20 AVON PARK RINGWOOD BH24 2AT
4 bed 2 bath Detached
Generous family home with private garden and high-spec kitchen for easy entertaining.
Four double bedrooms, superb principal with luxury en suite
Striking kitchen with Silestone, Neff appliances, underfloor heating
Double aspect living room with sliding doors to patio
Private rear garden, three patios, two powered garden sheds
Integral double garage, loft storage, driveway parking for three
Built 1983–1990; glazing installed before 2002 may need future upgrade
EPC C; council tax described as quite expensive
Fast broadband and excellent mobile signal in low-crime area
Set on a generous plot in Avon Park, this four-double-bedroom detached house combines spacious family living with modern fittings and excellent privacy. The wide entrance hall leads to a flexible ground-floor studio/office and a striking kitchen and breakfast room with white Silestone surfaces, integrated Neff appliances and underfloor heating — a practical hub for everyday life and entertaining. French doors from both the kitchen and living room connect the main reception spaces directly to the private, mature rear garden.
Upstairs, the superb principal bedroom includes a luxury en suite with twin basins and a rain shower; three further double bedrooms are served by a well-appointed family bathroom with freestanding bath, walk-in shower and underfloor heating. Built-in storage, an airing cupboard and loft access add practical convenience across the upper floor. The integral double garage has power, lighting and loft storage, with driveway parking for three cars plus an additional space beyond the hedge.
Outside, the private rear garden is laid mainly to lawn and divided into three patio areas, with mature planting and two powered garden sheds (one fitted as a bike store with a mezzanine). The utility room offers garden access and space for large appliances, improving day-to-day functionality. Broadband speeds are fast and mobile signal is excellent in this low-crime, affluent area close to local schools and country lanes.
Notable considerations: the house was constructed in the 1980s and has double glazing installed before 2002; some buyers may wish to modernise certain elements in time. Council tax is described as quite expensive and the EPC rating is C. Overall, this property will suit buyers seeking a spacious, well-equipped family home in a peaceful, semi-rural setting with strong potential for long-term comfort or incremental improvement.
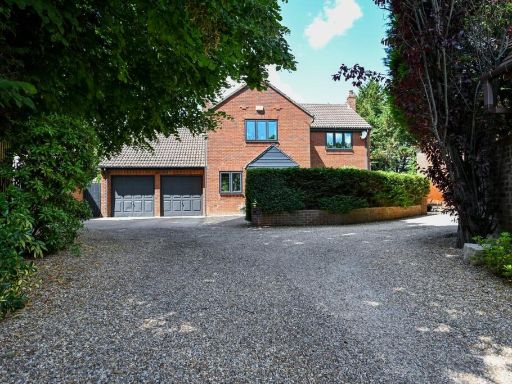 4 bedroom detached house for sale in Avon Park, Ringwood, BH24 — £750,000 • 4 bed • 2 bath • 2147 ft²
4 bedroom detached house for sale in Avon Park, Ringwood, BH24 — £750,000 • 4 bed • 2 bath • 2147 ft²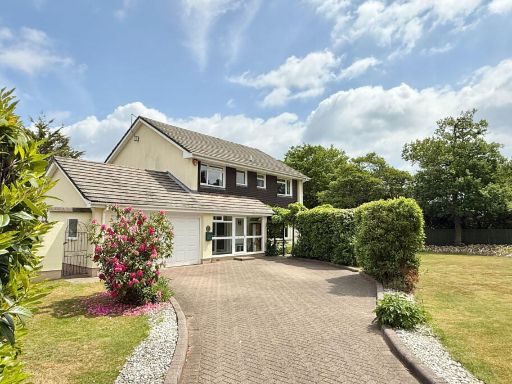 4 bedroom detached house for sale in St. Leonards, BH24 — £760,000 • 4 bed • 2 bath • 2365 ft²
4 bedroom detached house for sale in St. Leonards, BH24 — £760,000 • 4 bed • 2 bath • 2365 ft²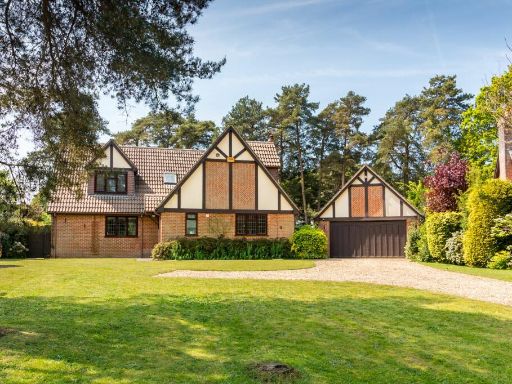 4 bedroom detached house for sale in Evergreens, Lions Lane, Ashley Heath, Dorset, BH24 — £875,000 • 4 bed • 3 bath • 2398 ft²
4 bedroom detached house for sale in Evergreens, Lions Lane, Ashley Heath, Dorset, BH24 — £875,000 • 4 bed • 3 bath • 2398 ft²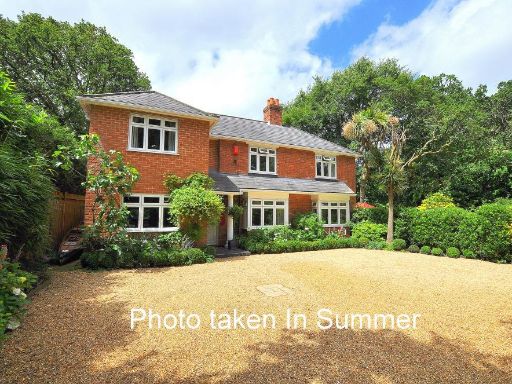 4 bedroom detached house for sale in Ashley, Ringwood, Hampshire, BH24 2AL, BH24 — £900,000 • 4 bed • 2 bath • 1750 ft²
4 bedroom detached house for sale in Ashley, Ringwood, Hampshire, BH24 2AL, BH24 — £900,000 • 4 bed • 2 bath • 1750 ft²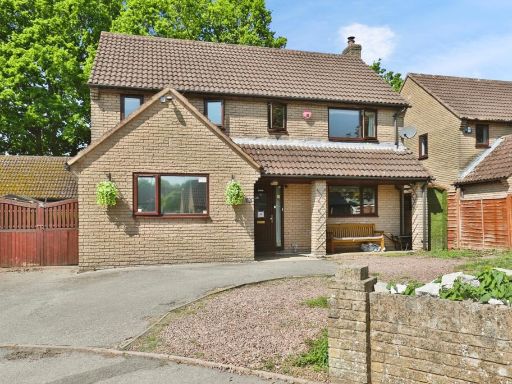 4 bedroom detached house for sale in Bay Close, Three Legged Cross, Wimborne, Dorset, BH21 — £500,000 • 4 bed • 2 bath • 1633 ft²
4 bedroom detached house for sale in Bay Close, Three Legged Cross, Wimborne, Dorset, BH21 — £500,000 • 4 bed • 2 bath • 1633 ft²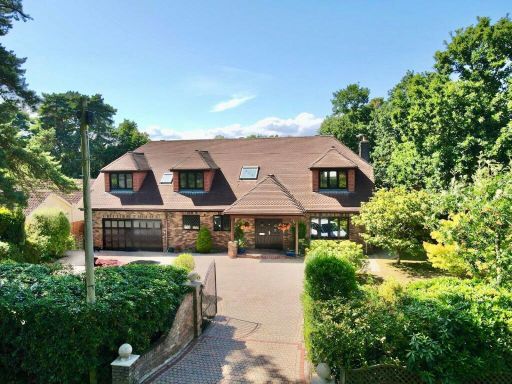 4 bedroom detached house for sale in Lions Lane, Ashley Heath, BH24 2HJ, BH24 — £1,100,000 • 4 bed • 3 bath • 3204 ft²
4 bedroom detached house for sale in Lions Lane, Ashley Heath, BH24 2HJ, BH24 — £1,100,000 • 4 bed • 3 bath • 3204 ft²































































