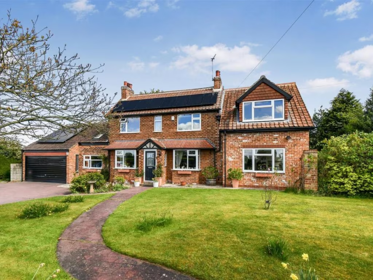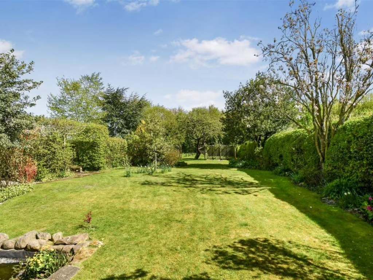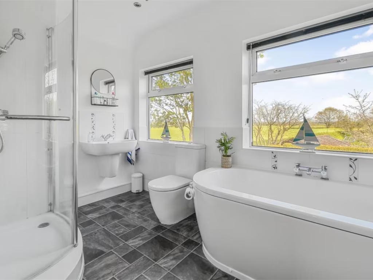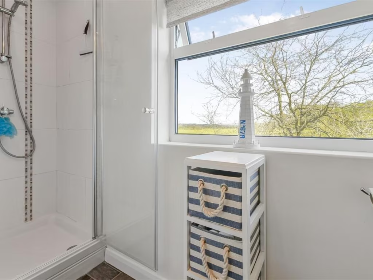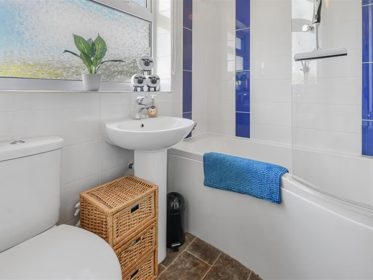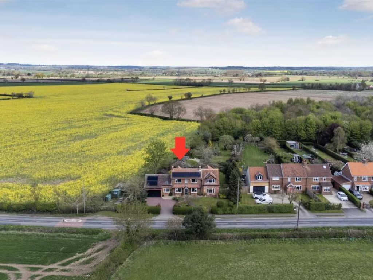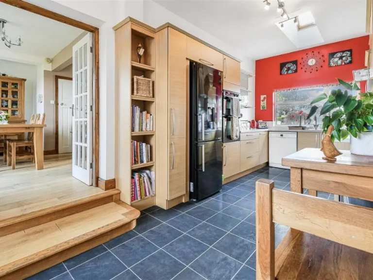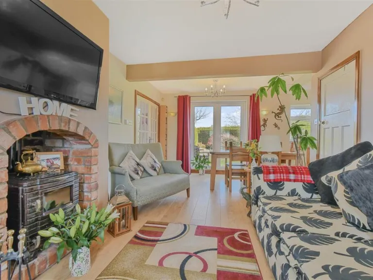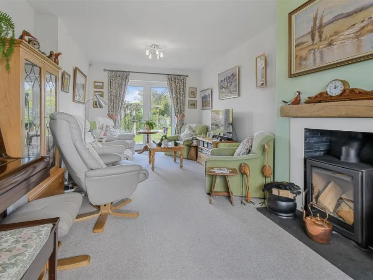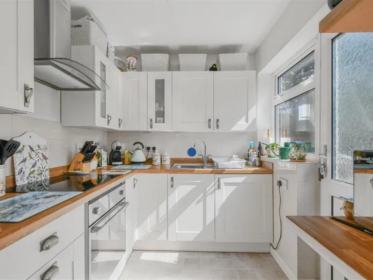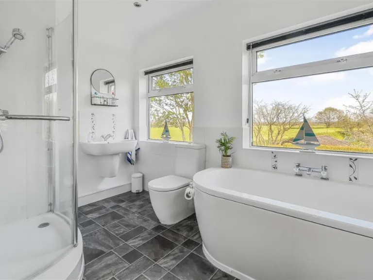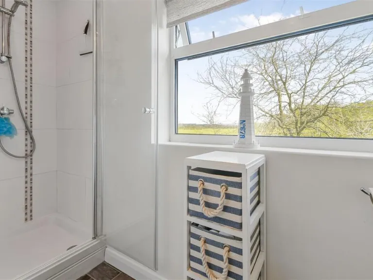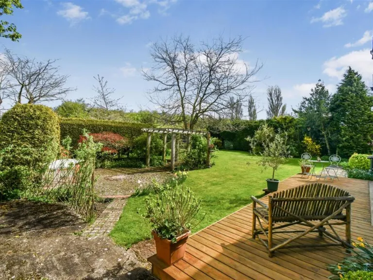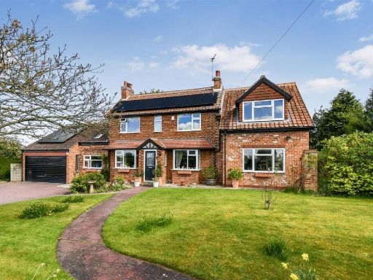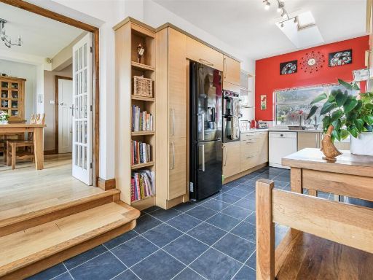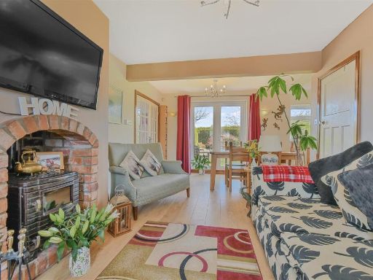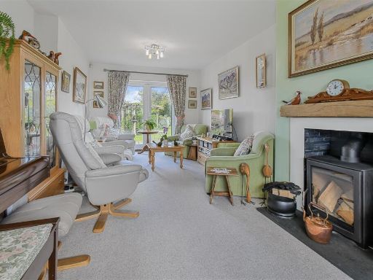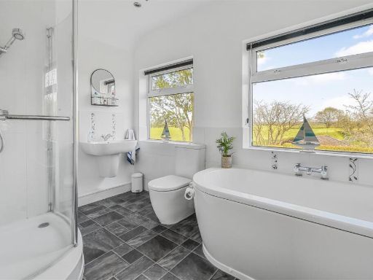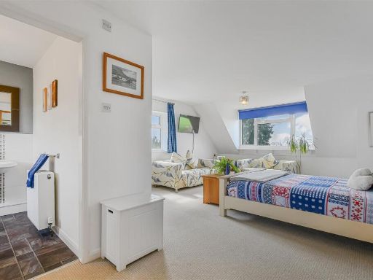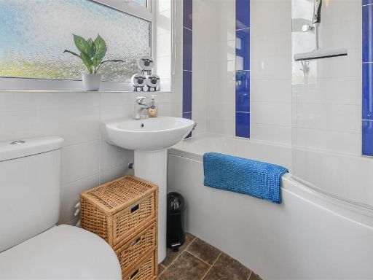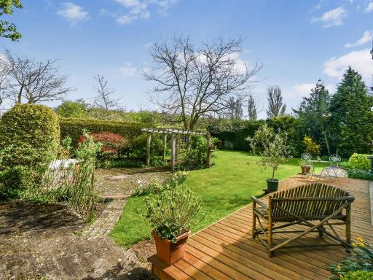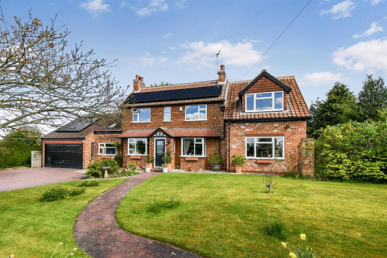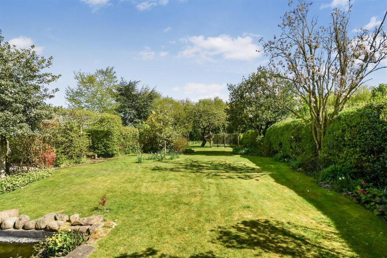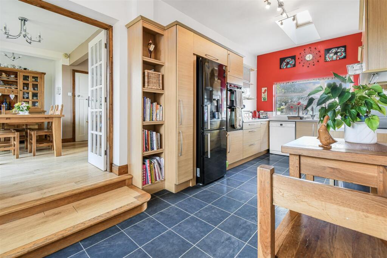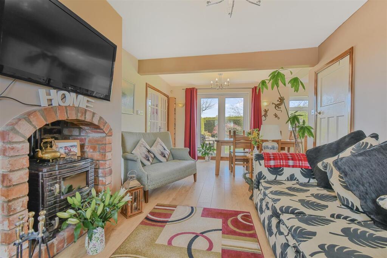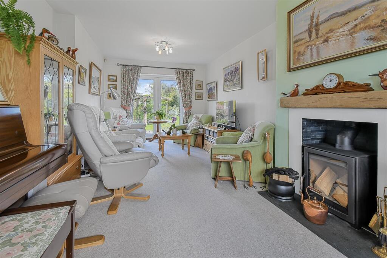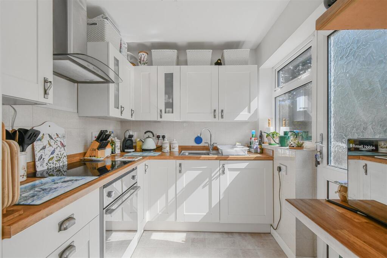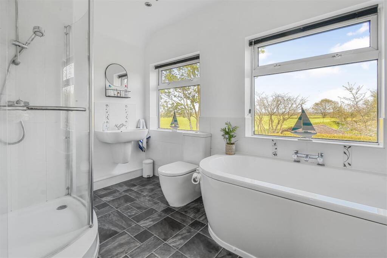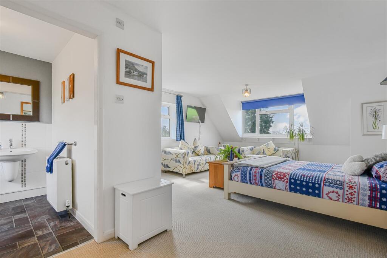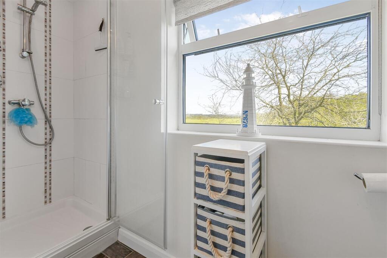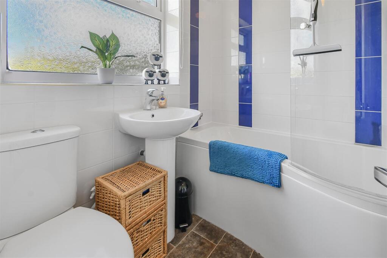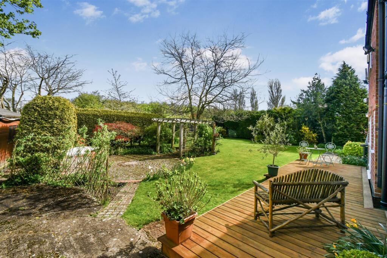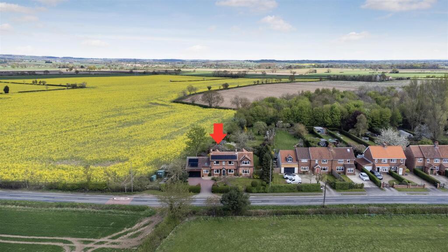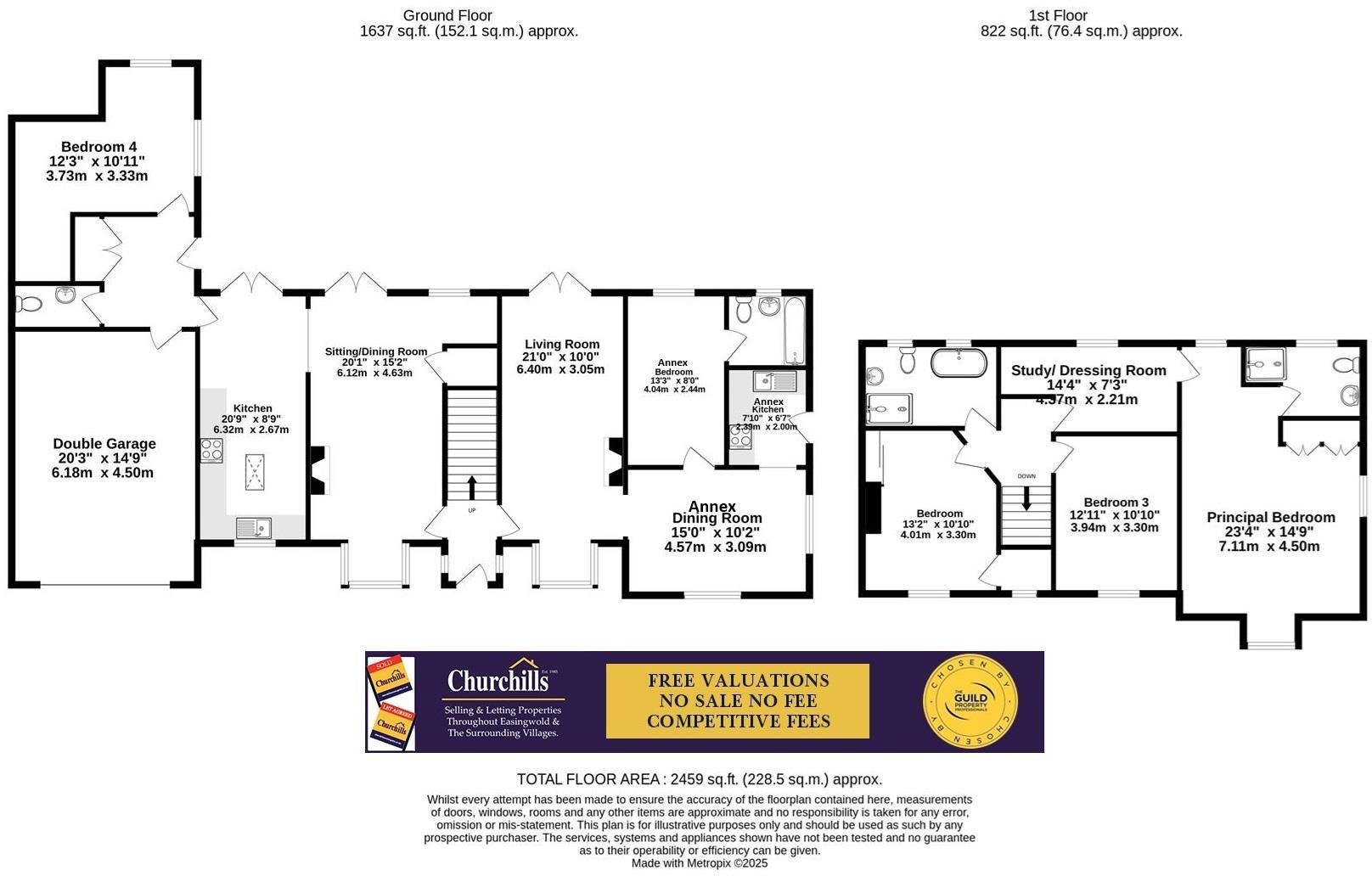Summary - 13, Stillington Road, Sutton-on-the-Forest YO61 1EQ
5 bed 3 bath Detached
Spacious family living with annexe and glorious rural views.
Individually designed five-bedroom detached home
An individually designed, treble-fronted detached family house set within about 0.54 acres of thoughtfully landscaped gardens. The house combines traditional character — exposed brick facade, dormer windows and feature fireplaces — with modern environmental features including solar panels and an air-source heat pump. Versatile accommodation includes five bedrooms plus a self-contained one-bedroom annexe, useful for independent relatives, guests or rental income.
The ground floor layout is spacious and flexible: a through lounge with woodburner and French doors to the terrace, separate living/dining room with study area, and a large breakfast kitchen with direct garden access. The first-floor principal suite offers triple-aspect views, fitted wardrobes, a dressing room/study and a luxury en suite. Attached double garage, timber workshop with power and generous off-street parking add practical appeal for family life.
Gardens are a major selling point: a raised terrace, circular patio, loggia, ornamental pond and mature borders lead to lawns backing onto woodland and farmland with far-reaching views. The property sits on the northern edge of Sutton on the Forest, within easy driving distance of York and Easingwold, and close to a good village primary school and local amenities.
Important practical notes: the house dates from the early 20th century and has solid brick walls (assumed uninsulated) — further insulation or other energy-efficiency improvements may be desirable despite the existing renewable systems. Council tax is high (Band F), and some buyers may wish to update decorative finishes in places. Flood risk is low and services include mains water, electricity and drainage.
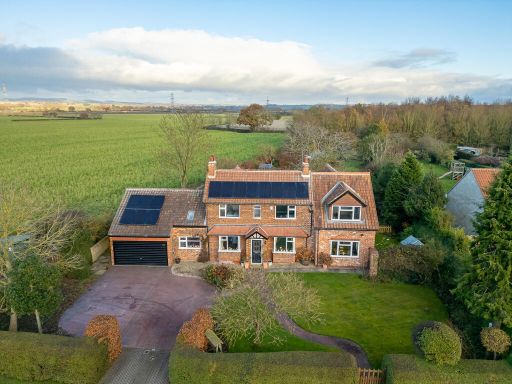 5 bedroom detached house for sale in Stillington Road, Sutton-on-the-Forest, York, YO61 — £775,000 • 5 bed • 3 bath • 2406 ft²
5 bedroom detached house for sale in Stillington Road, Sutton-on-the-Forest, York, YO61 — £775,000 • 5 bed • 3 bath • 2406 ft²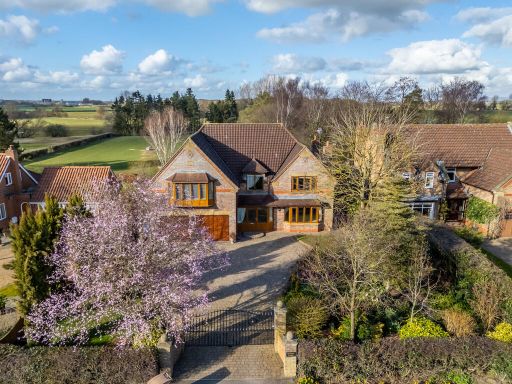 5 bedroom detached house for sale in Sandhill Lane, Sutton Upon Derwent, YO41 — £825,000 • 5 bed • 3 bath • 3076 ft²
5 bedroom detached house for sale in Sandhill Lane, Sutton Upon Derwent, YO41 — £825,000 • 5 bed • 3 bath • 3076 ft²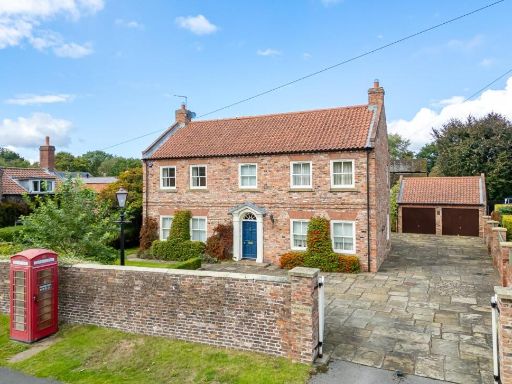 4 bedroom detached house for sale in Main Street, Sutton-On-The-Forest, York, YO61 — £865,000 • 4 bed • 3 bath • 2449 ft²
4 bedroom detached house for sale in Main Street, Sutton-On-The-Forest, York, YO61 — £865,000 • 4 bed • 3 bath • 2449 ft²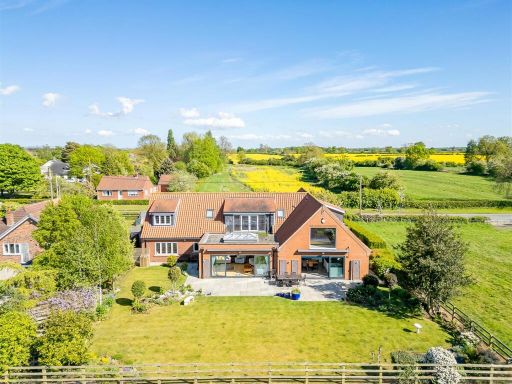 5 bedroom detached house for sale in Main Street, Sutton On Derwent, York YO41 4BT, YO41 — £900,000 • 5 bed • 4 bath • 4049 ft²
5 bedroom detached house for sale in Main Street, Sutton On Derwent, York YO41 4BT, YO41 — £900,000 • 5 bed • 4 bath • 4049 ft²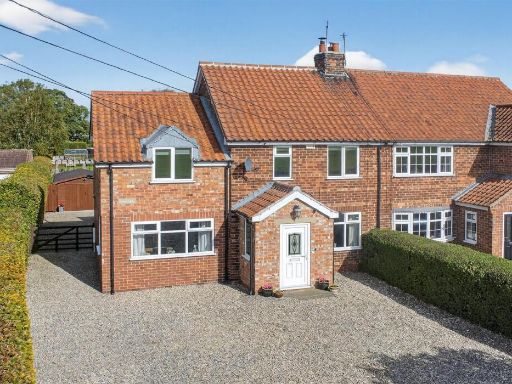 3 bedroom semi-detached house for sale in Skates Lane, Sutton-On-The-Forest, York, YO61 — £435,000 • 3 bed • 1 bath • 1818 ft²
3 bedroom semi-detached house for sale in Skates Lane, Sutton-On-The-Forest, York, YO61 — £435,000 • 3 bed • 1 bath • 1818 ft²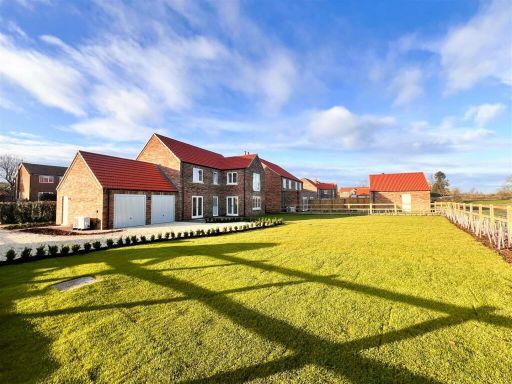 4 bedroom detached house for sale in Carr Lane, Sutton-on-the-Forrest, YO61 — £650,000 • 4 bed • 2 bath • 1942 ft²
4 bedroom detached house for sale in Carr Lane, Sutton-on-the-Forrest, YO61 — £650,000 • 4 bed • 2 bath • 1942 ft²