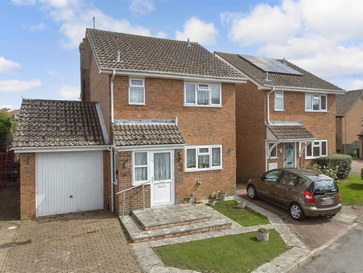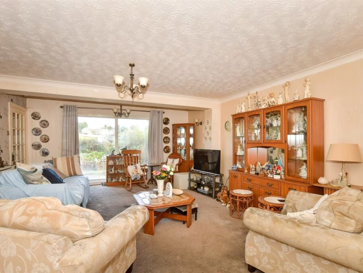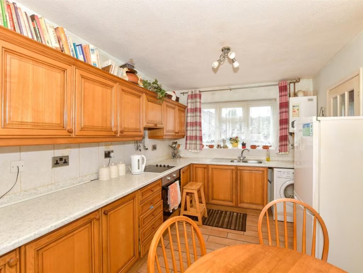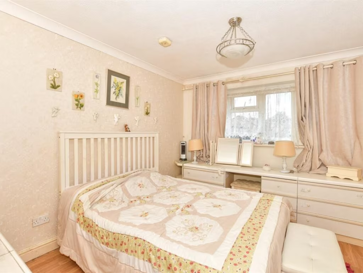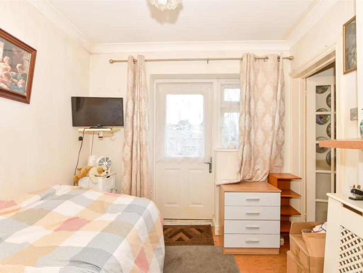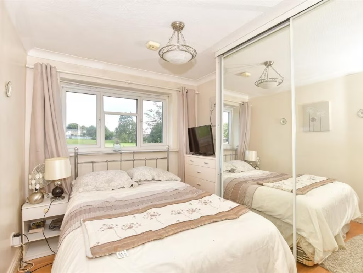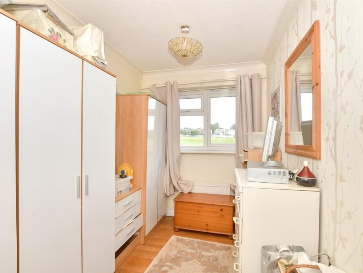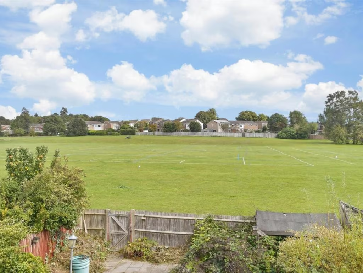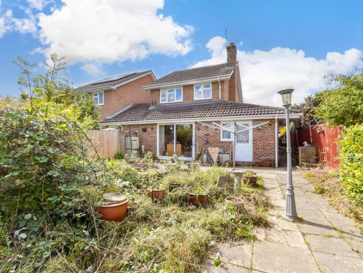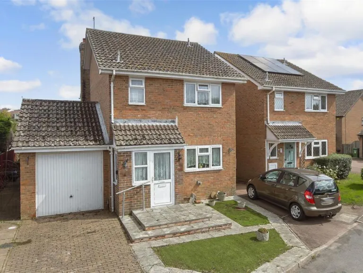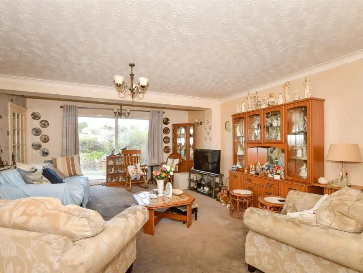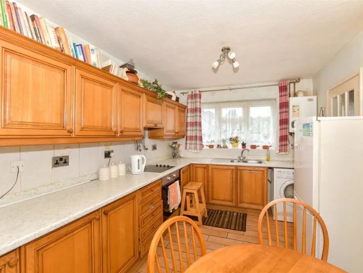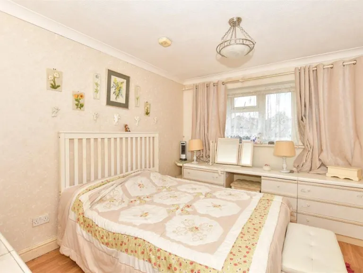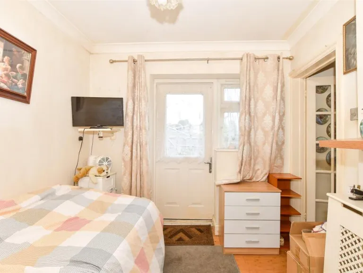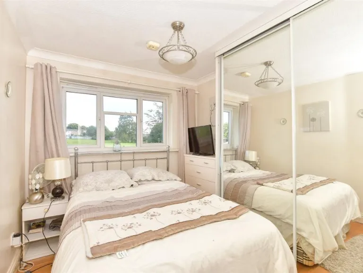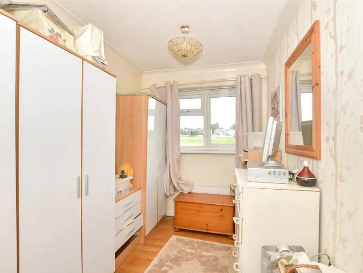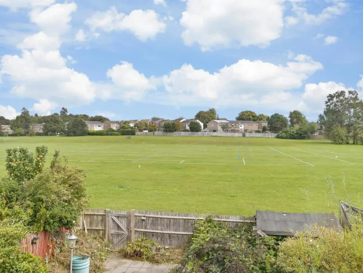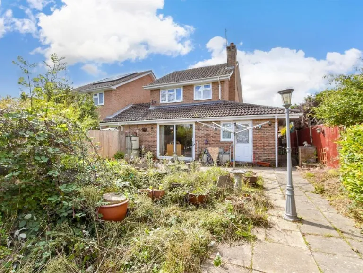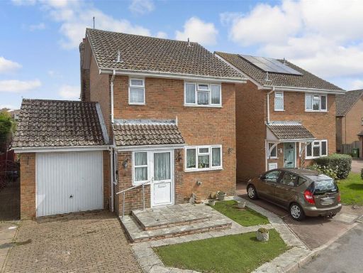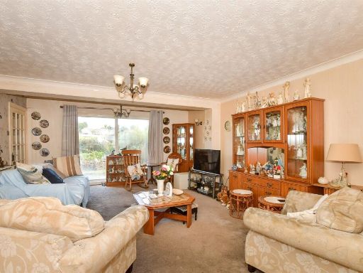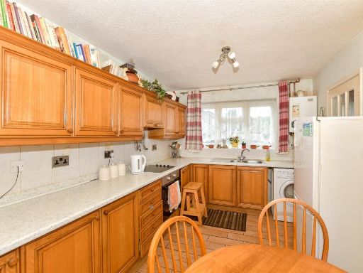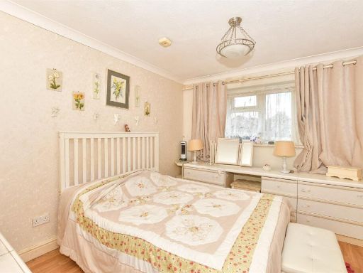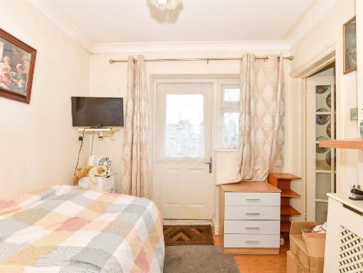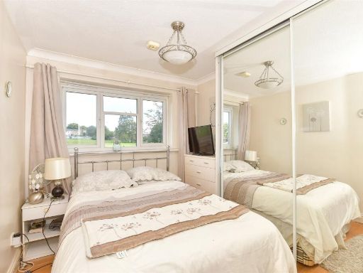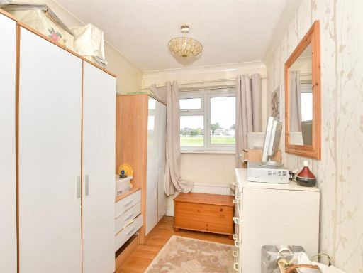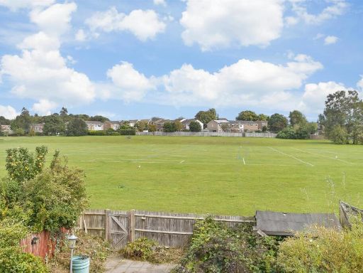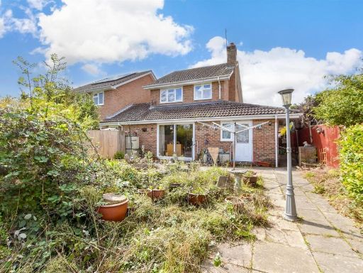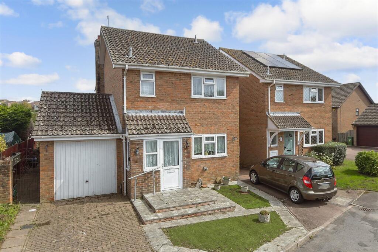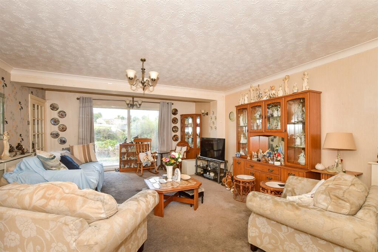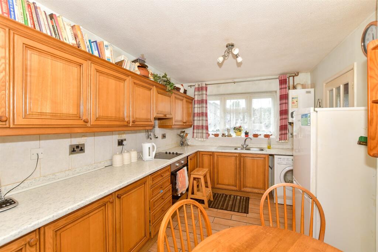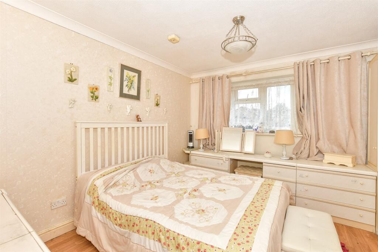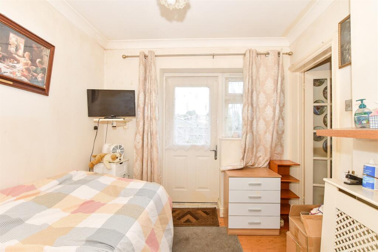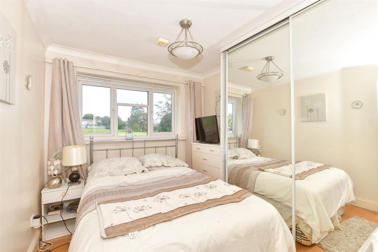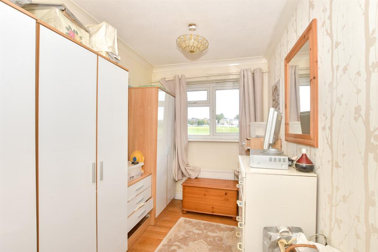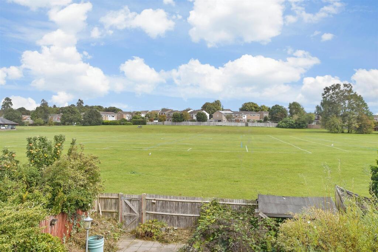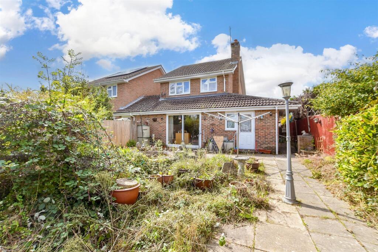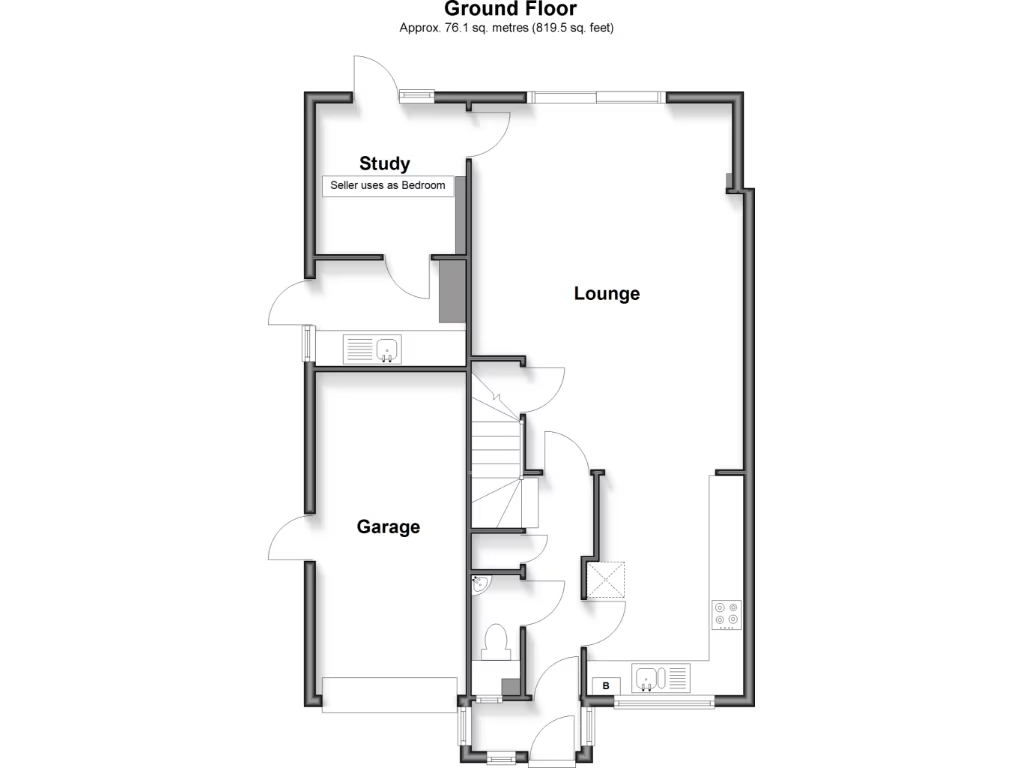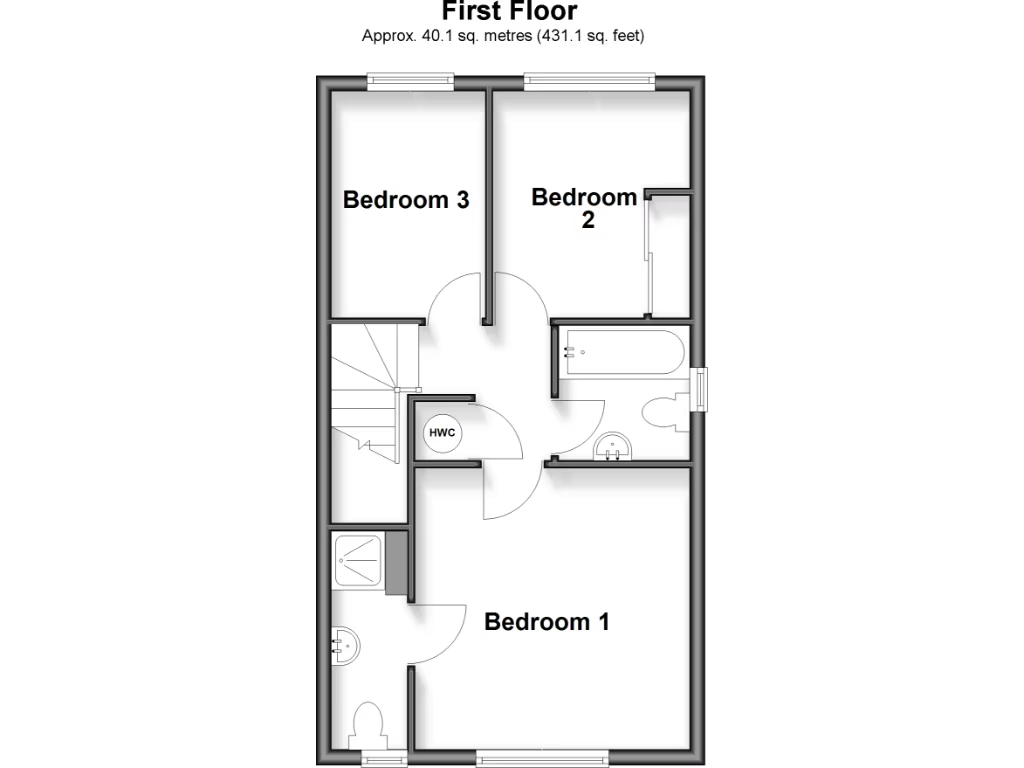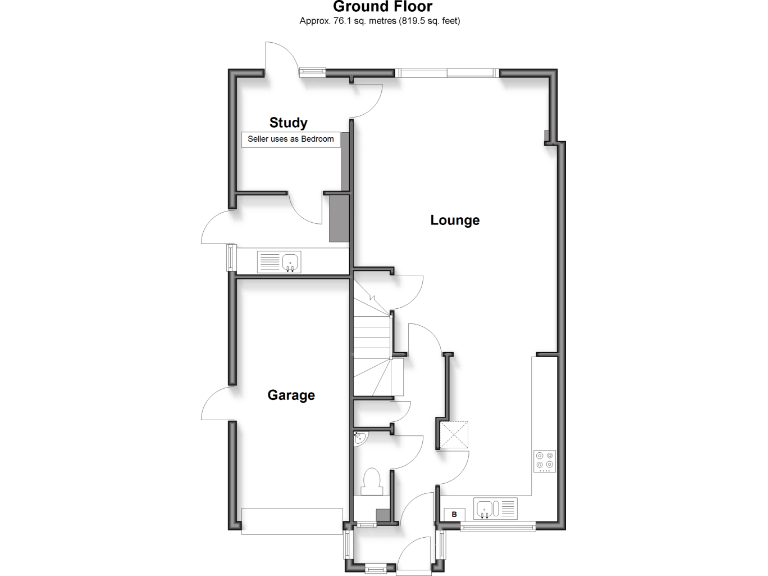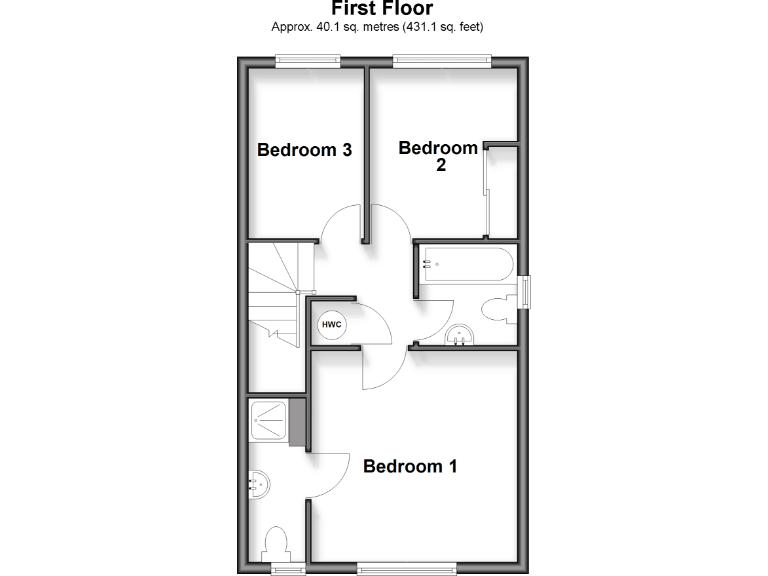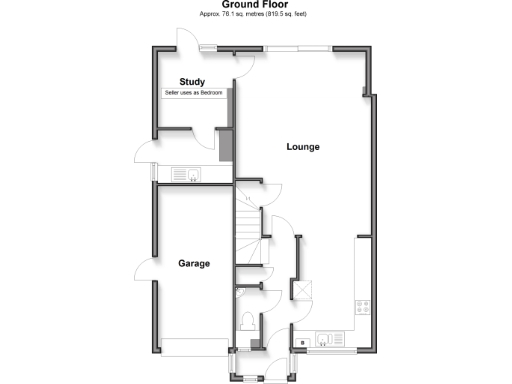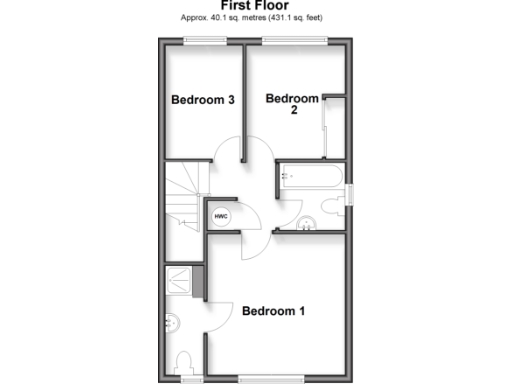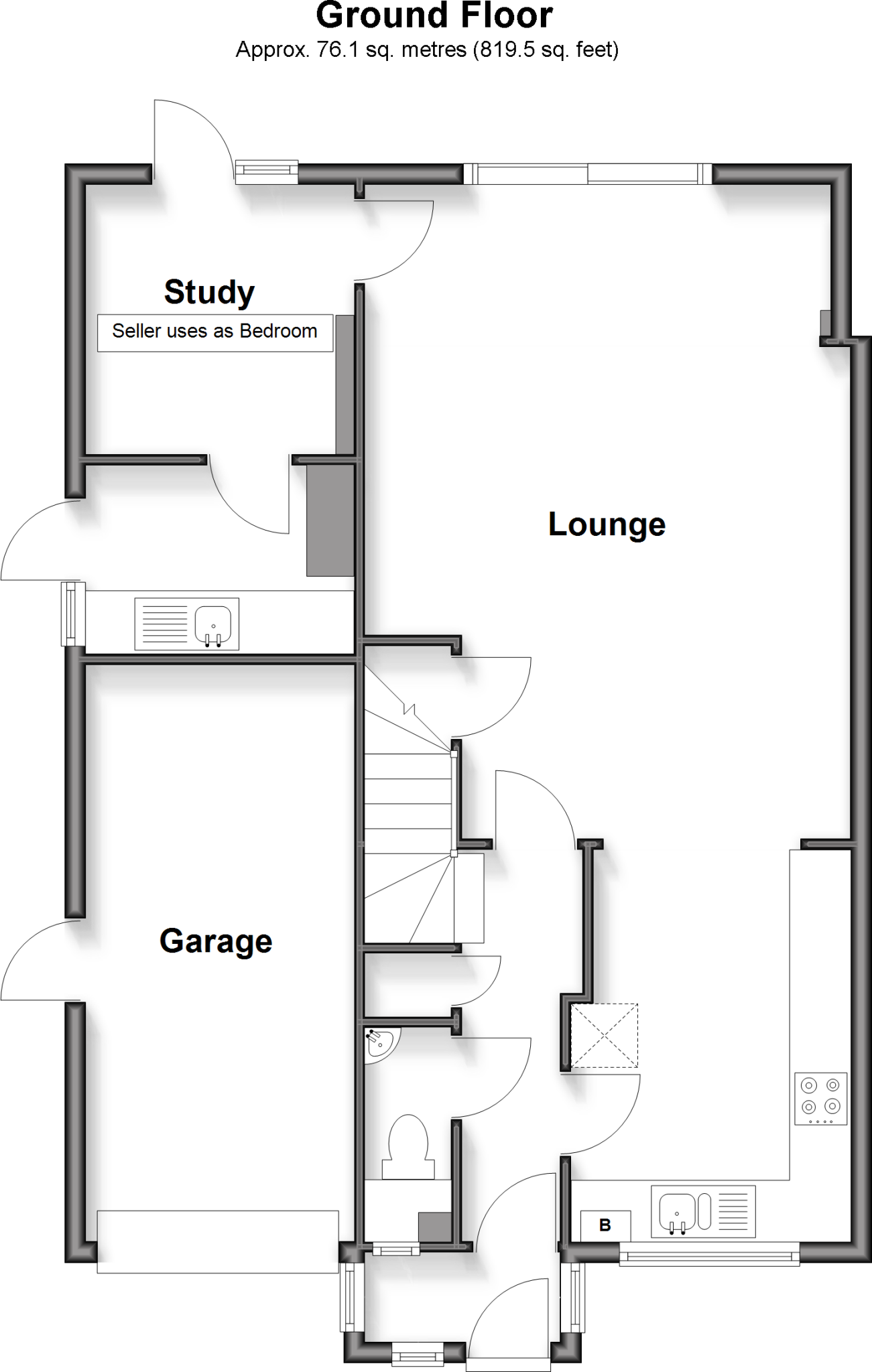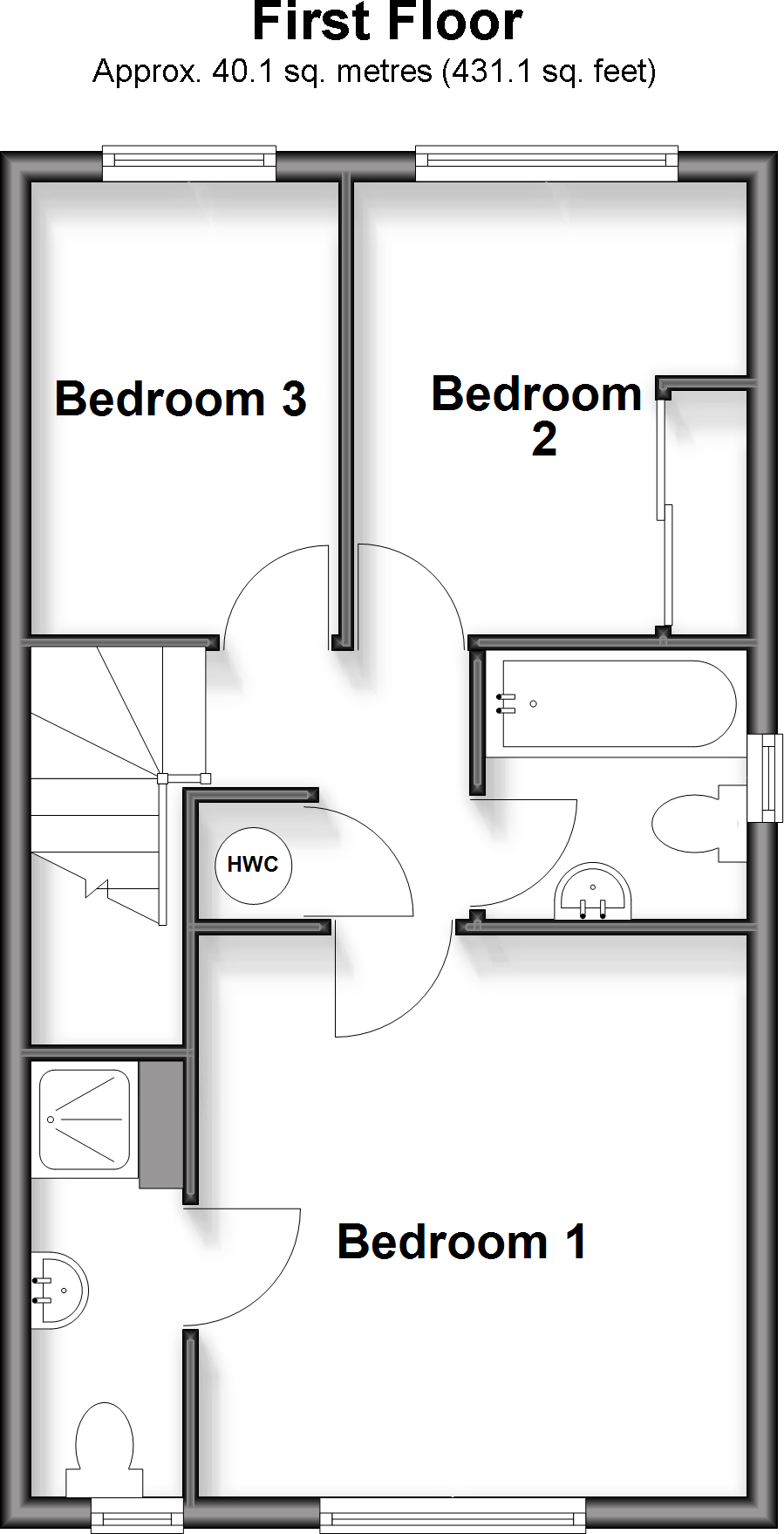Summary - Wilson Grove, Uckfield, East Sussex TN22 2BU
3 bed 2 bath Link Detached House
Extended three-bed home with park views and strong family-school catchment—ripe for modernisation..
Rear open aspect over West Park Recreation Ground
Extended family layout with large lounge and study/third bedroom
Garage, driveway and decent front and rear gardens
Requires updating throughout – renovation opportunity to add value
Approx 815 sq ft; freehold tenure
Double glazing present; install date unknown
Solar panels on garage roof (status/age unverified)
No flood risk; very low local crime rates
This extended link-detached house in West Park, Uckfield, offers comfortable family living with a rear outlook over West Park Recreation Ground. The layout includes a large lounge, kitchen, utility, cloakroom, study (currently used as a bedroom), three bedrooms and two bathrooms, giving flexible space for family life. Its 815 sq ft footprint and decent plot provide scope to reconfigure or extend (subject to planning and building regulation consents).
The property requires updating throughout: internal finishes and fixtures are dated and the living room and kitchen would benefit from modernization. This presents a clear opportunity for a buyer wanting to add value through renovation or selective improvement. Services are mains gas with boiler and radiators; the house has double glazing (install date unknown) and solar panels are present on the garage roof.
Location is a strong selling point for families. Rocks Park Primary and other well-regarded schools are within walking distance; Uckfield College (Outstanding) serves secondary education. Leisure amenities, local nature reserve, playgrounds and sports facilities lie close by, while the very low crime rate, excellent mobile signal and fast broadband suit modern family needs.
Buyers should note: the property is offered freehold and has no flood risk, but it needs renovation and any intention to extend or alter must be checked with planning/building control. Measurements and appliance conditions are approximate and should be independently verified.
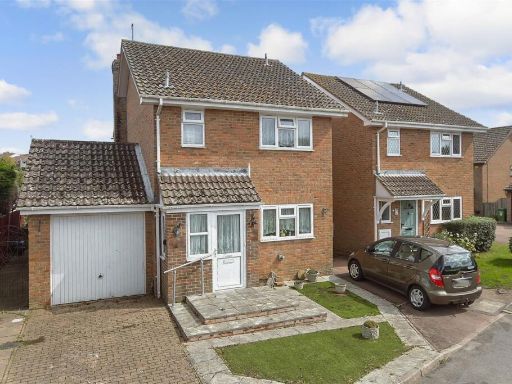 3 bedroom link detached house for sale in Wilson Grove, Uckfield, East Sussex, TN22 — £281,000 • 3 bed • 2 bath • 815 ft²
3 bedroom link detached house for sale in Wilson Grove, Uckfield, East Sussex, TN22 — £281,000 • 3 bed • 2 bath • 815 ft²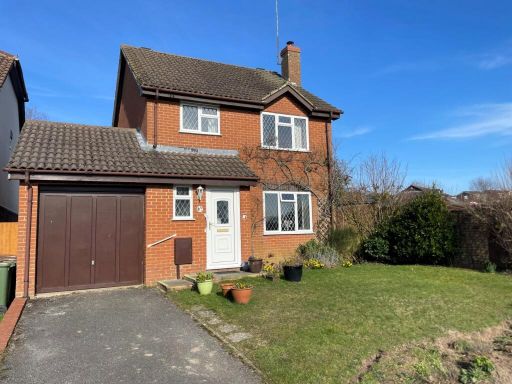 3 bedroom detached house for sale in Markland Way, Uckfield, East Sussex, TN22 — £425,000 • 3 bed • 1 bath • 916 ft²
3 bedroom detached house for sale in Markland Way, Uckfield, East Sussex, TN22 — £425,000 • 3 bed • 1 bath • 916 ft²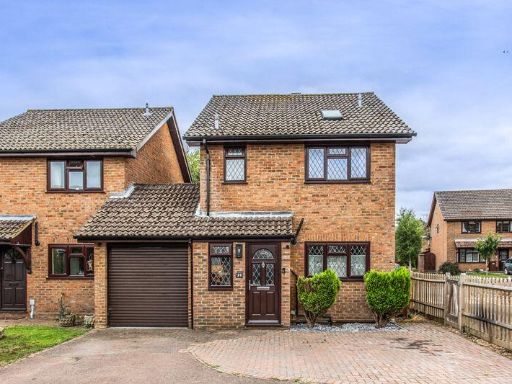 4 bedroom link detached house for sale in Wilson Grove, Uckfield, TN22 — £525,000 • 4 bed • 2 bath • 1608 ft²
4 bedroom link detached house for sale in Wilson Grove, Uckfield, TN22 — £525,000 • 4 bed • 2 bath • 1608 ft²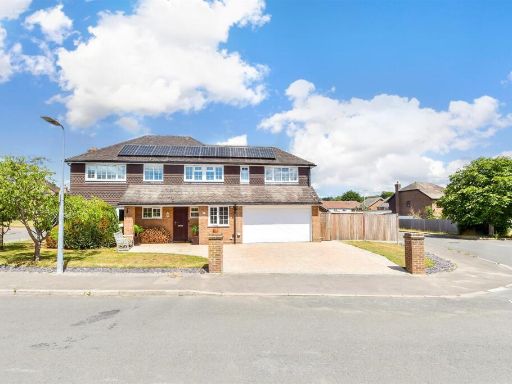 5 bedroom detached house for sale in Wilson Grove, Uckfield, East Sussex, TN22 — £775,000 • 5 bed • 3 bath • 1884 ft²
5 bedroom detached house for sale in Wilson Grove, Uckfield, East Sussex, TN22 — £775,000 • 5 bed • 3 bath • 1884 ft²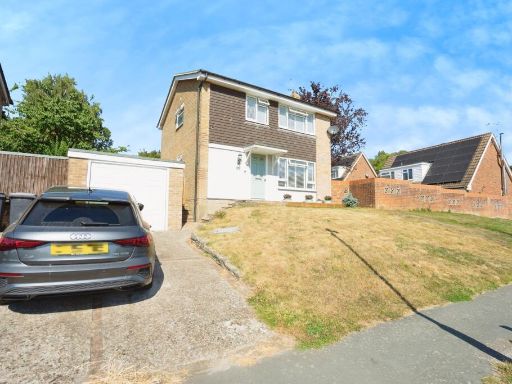 3 bedroom detached house for sale in Rocks Park Road, Uckfield, East Sussex, TN22 — £475,000 • 3 bed • 1 bath • 992 ft²
3 bedroom detached house for sale in Rocks Park Road, Uckfield, East Sussex, TN22 — £475,000 • 3 bed • 1 bath • 992 ft²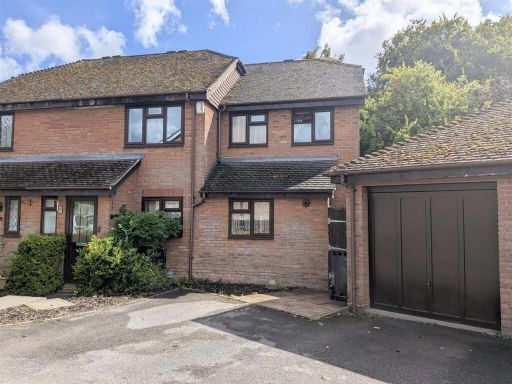 3 bedroom semi-detached house for sale in Markland Way, Uckfield TN22 2DG, TN22 — £450,000 • 3 bed • 2 bath • 1097 ft²
3 bedroom semi-detached house for sale in Markland Way, Uckfield TN22 2DG, TN22 — £450,000 • 3 bed • 2 bath • 1097 ft²