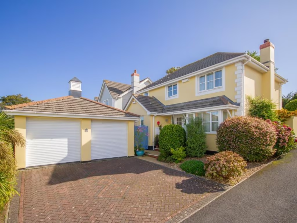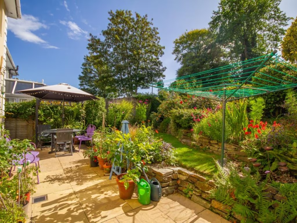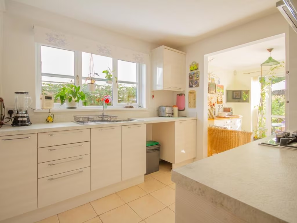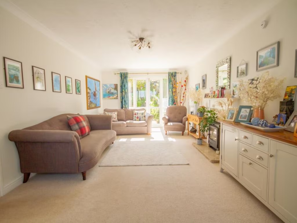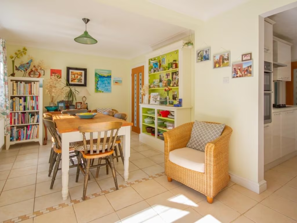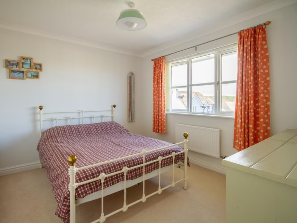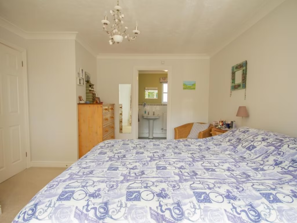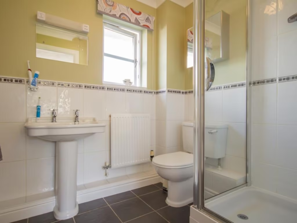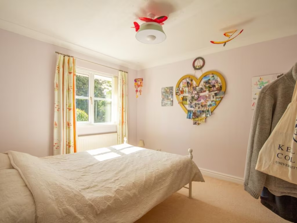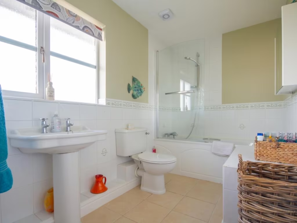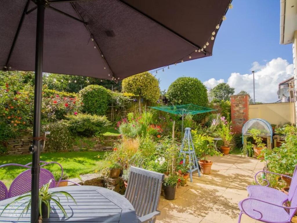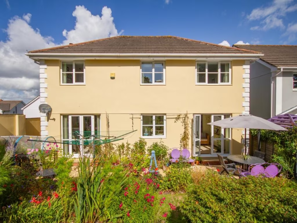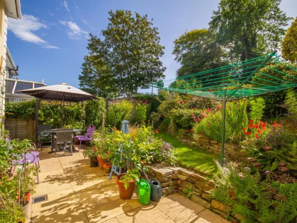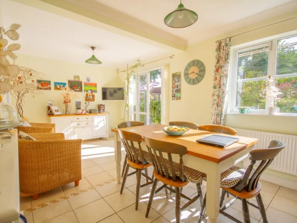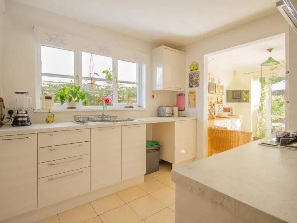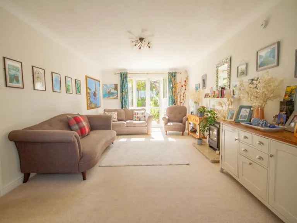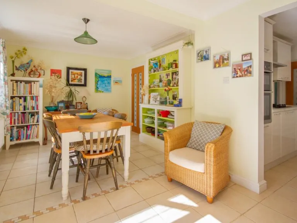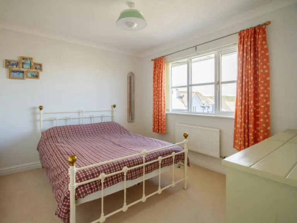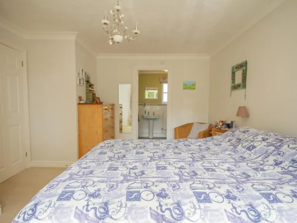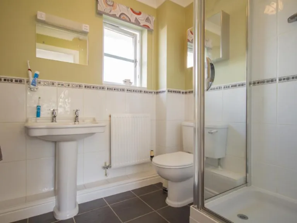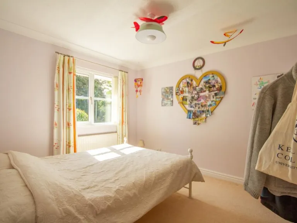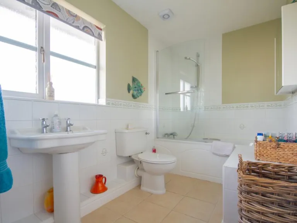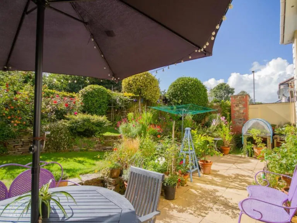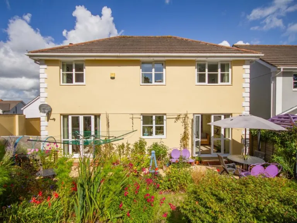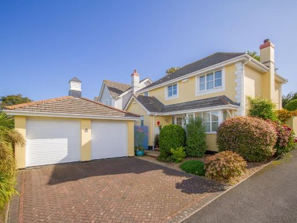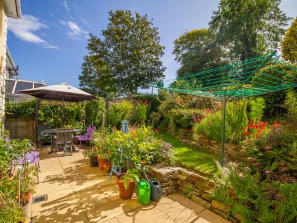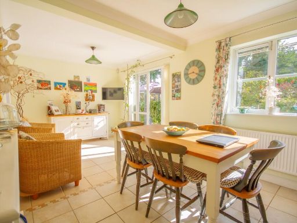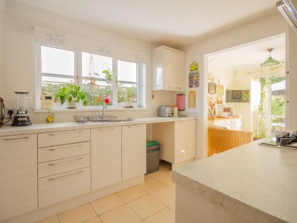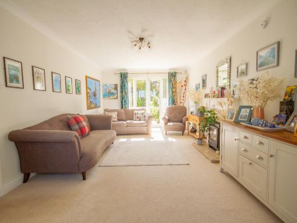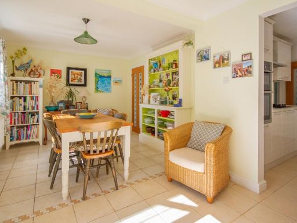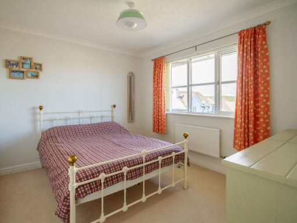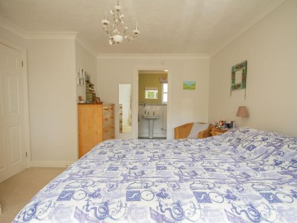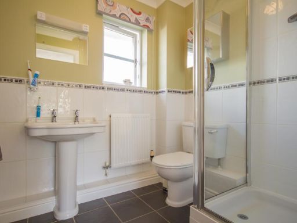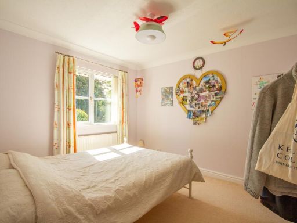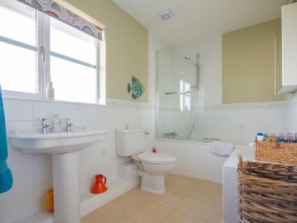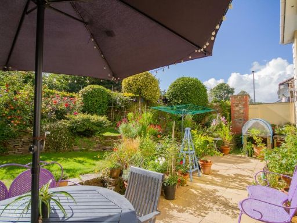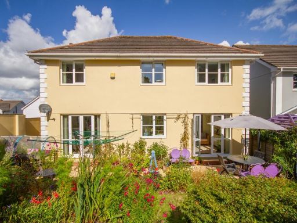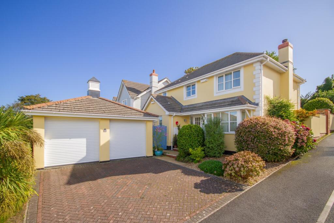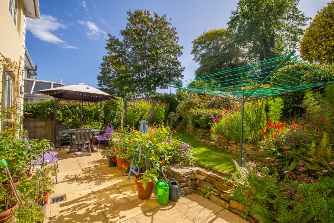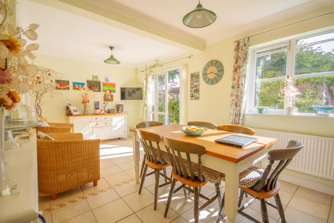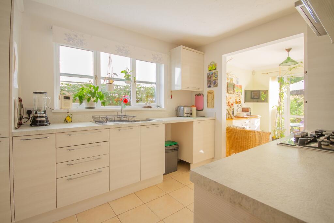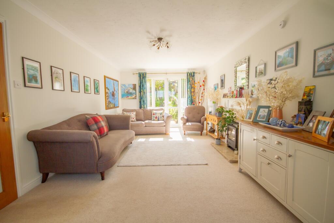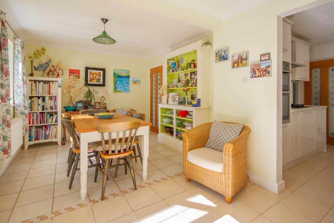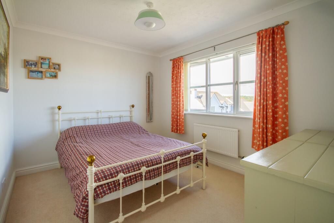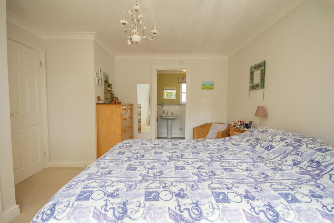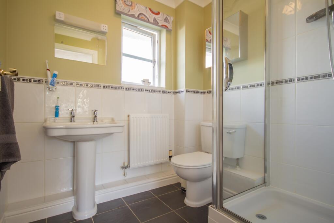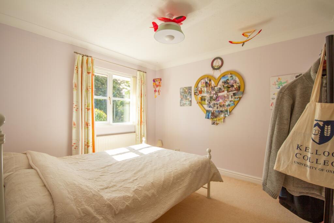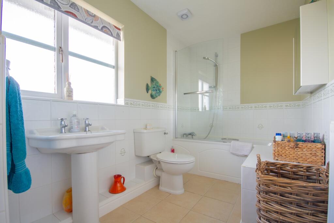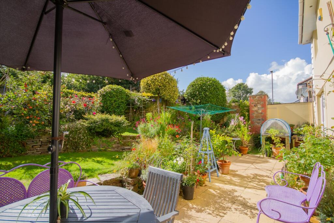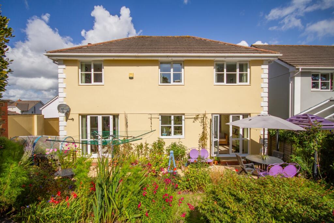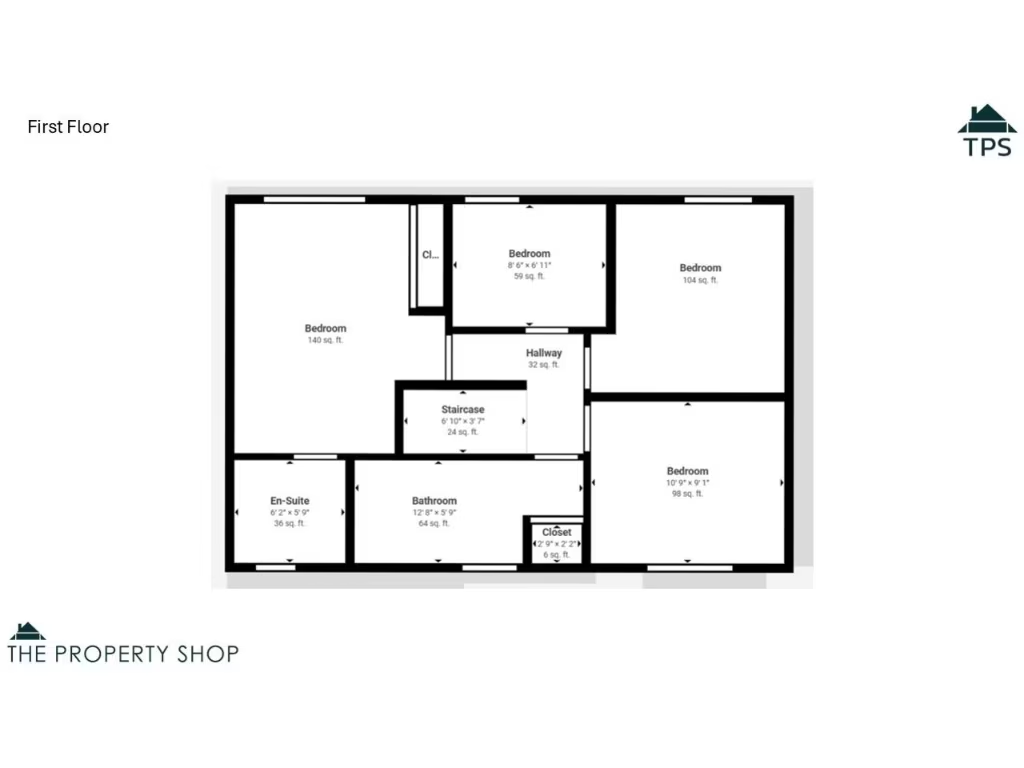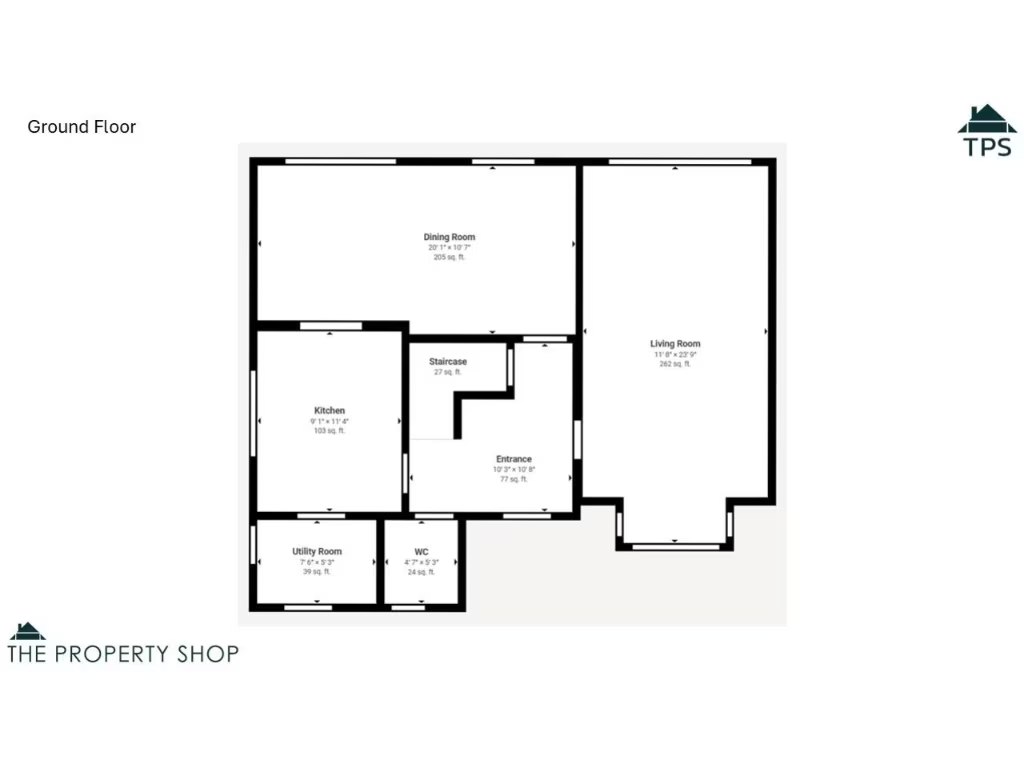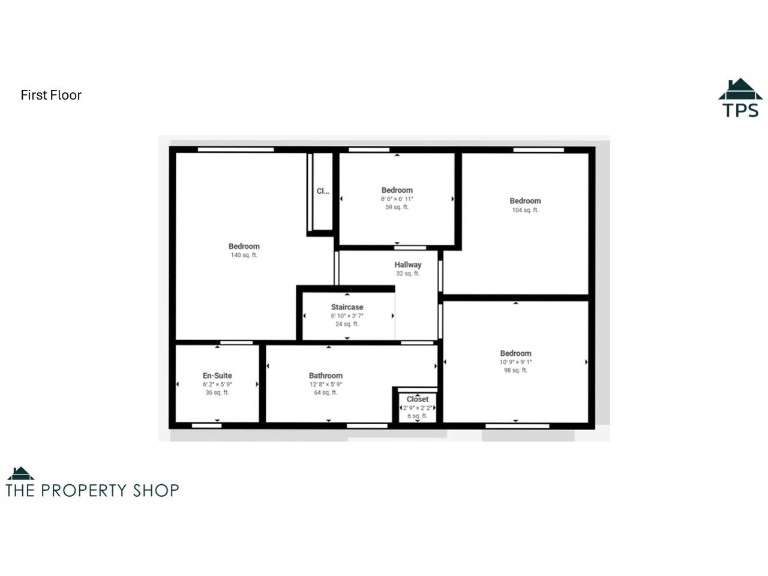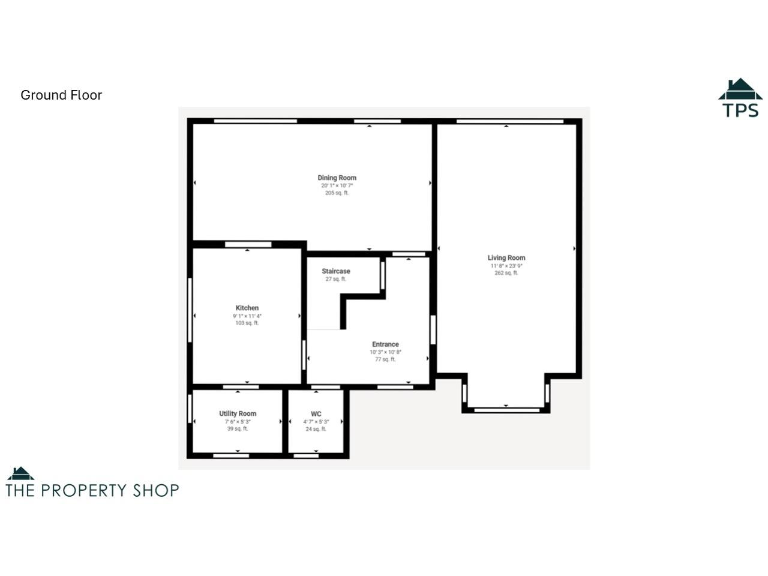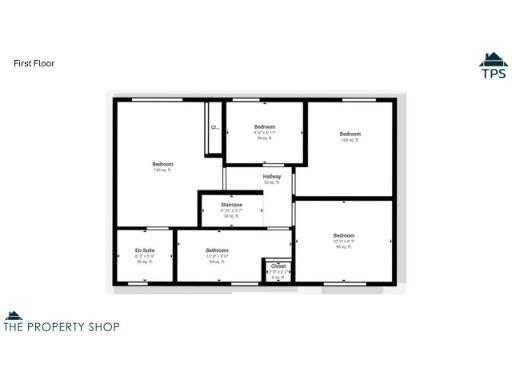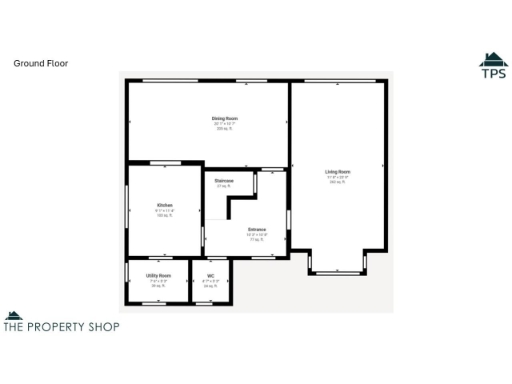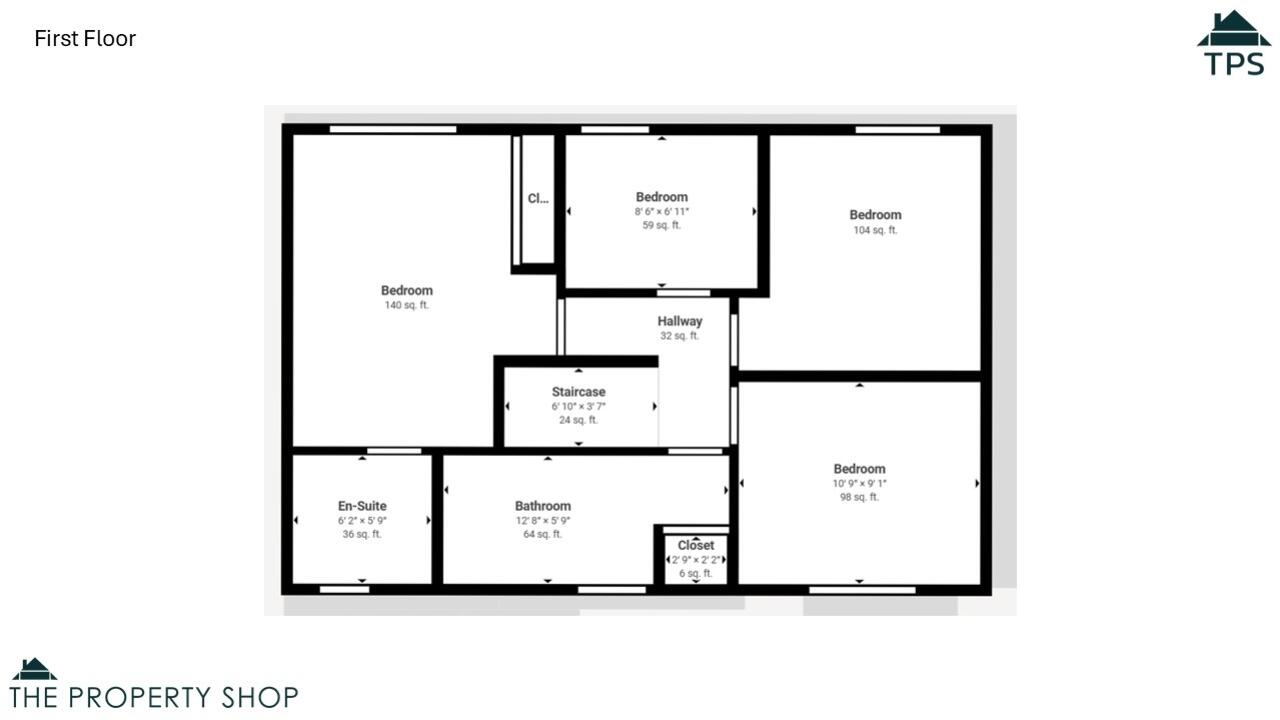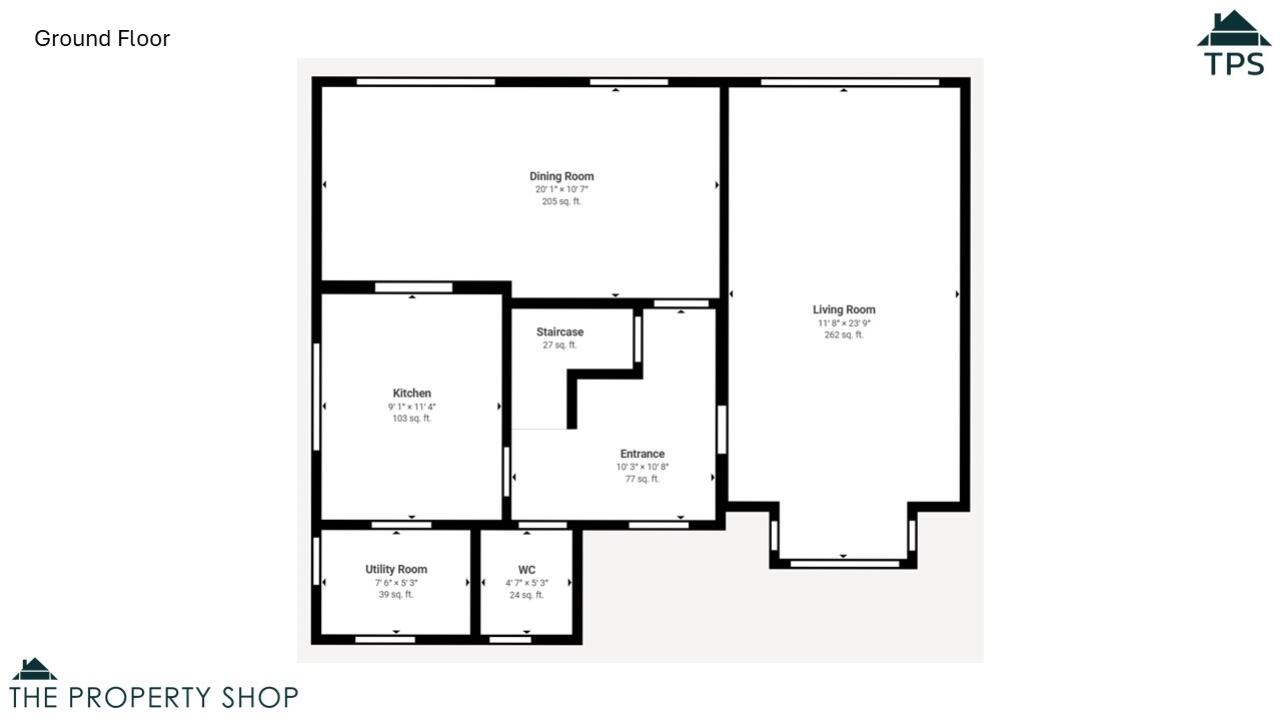Summary - 12 HILL HAY CLOSE FOWEY PL23 1EN
4 bed 2 bath Detached
Four-bedroom detached home with south-facing garden and double garage on Fowey town fringe.
South-facing landscaped rear garden
Double garage plus private off-street parking
Four bedrooms; master benefits from en-suite
Large living room with recently fitted wood stove
Modern kitchen with adjoining dining room
Gas central heating; double glazing pre-2002
Council tax band above average
Local schools nearby; several currently require improvement
Set on the fringe of Fowey, this four-bedroom detached home delivers comfortable family living with practical extras. The layout includes a large living room with wood stove, a spacious dining room, a modern kitchen, utility and ground-floor WC — all arranged for everyday life and entertaining.
Upstairs are three good double bedrooms (one with en-suite) and a single currently used as a home office/art room, plus a large family bathroom. The house was built around 1996–2002, benefits from gas central heating and double glazing (installed before 2002).
Outside, the south-facing rear garden is well landscaped for low-maintenance enjoyment, while a large double garage and wide driveway provide generous parking. Its town-fringe position means easy walking access to schools, local amenities and bus links — ideal for a family wanting convenience without being in the town centre.
Practical points to note: council tax is above average, some glazing and fittings reflect the original 1990s/early-2000s installation and may be due for updating, and local primary/secondary school performance is mixed (several nearby schools currently require improvement). Overall, the house offers a well-proportioned, ready-to-live-in family home with clear potential to personalise and modernise over time.
 4 bedroom detached house for sale in Pentreath Close, Fowey, PL23 — £480,000 • 4 bed • 3 bath • 1325 ft²
4 bedroom detached house for sale in Pentreath Close, Fowey, PL23 — £480,000 • 4 bed • 3 bath • 1325 ft²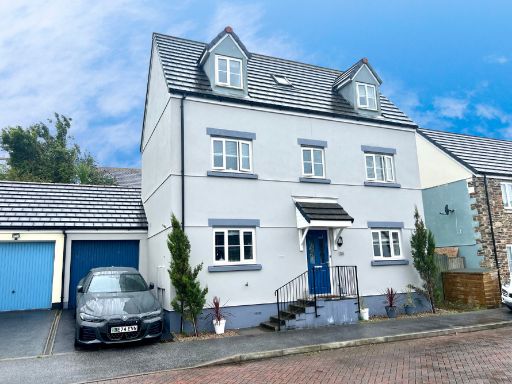 4 bedroom detached house for sale in Hill Hay Close, Fowey, Cornwall, PL23 — £449,950 • 4 bed • 3 bath • 1195 ft²
4 bedroom detached house for sale in Hill Hay Close, Fowey, Cornwall, PL23 — £449,950 • 4 bed • 3 bath • 1195 ft²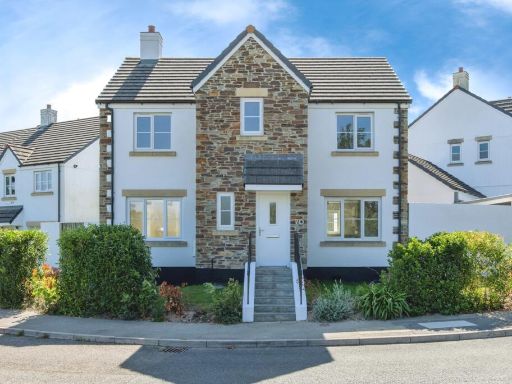 4 bedroom detached house for sale in Du Maurier Drive, Fowey, Cornwall, PL23 — £475,000 • 4 bed • 2 bath • 1271 ft²
4 bedroom detached house for sale in Du Maurier Drive, Fowey, Cornwall, PL23 — £475,000 • 4 bed • 2 bath • 1271 ft²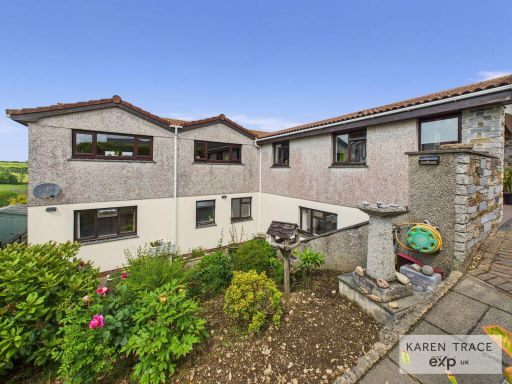 5 bedroom detached house for sale in Tavern Barn,Fowey, PL23 — £575,000 • 5 bed • 3 bath • 2116 ft²
5 bedroom detached house for sale in Tavern Barn,Fowey, PL23 — £575,000 • 5 bed • 3 bath • 2116 ft²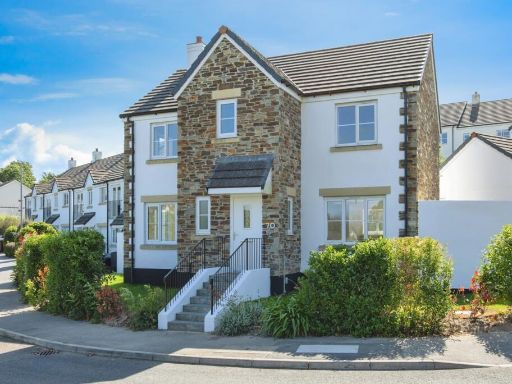 4 bedroom detached house for sale in Du Maurier Drive, Fowey, Cornwall, PL23 — £475,000 • 4 bed • 2 bath • 1271 ft²
4 bedroom detached house for sale in Du Maurier Drive, Fowey, Cornwall, PL23 — £475,000 • 4 bed • 2 bath • 1271 ft²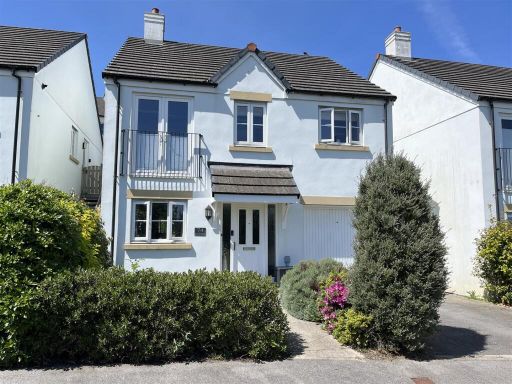 3 bedroom detached house for sale in Du Maurier Drive, Fowey, PL23 — £385,000 • 3 bed • 2 bath • 999 ft²
3 bedroom detached house for sale in Du Maurier Drive, Fowey, PL23 — £385,000 • 3 bed • 2 bath • 999 ft²