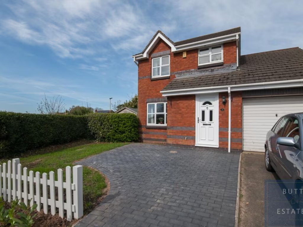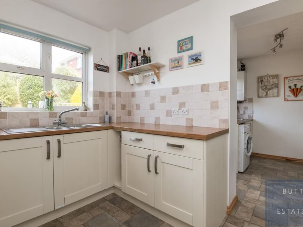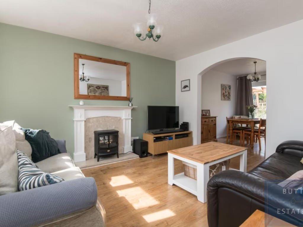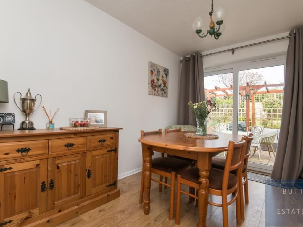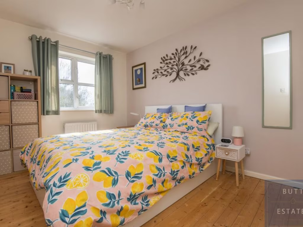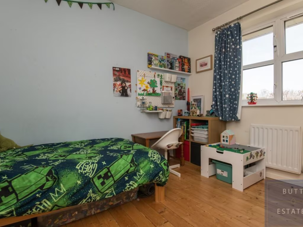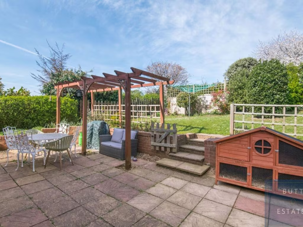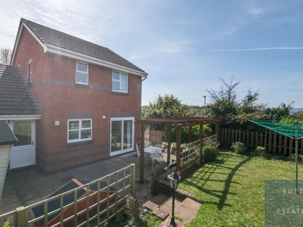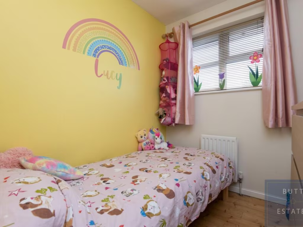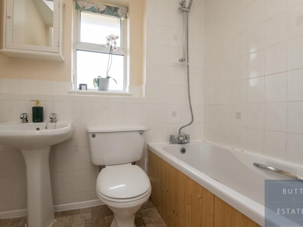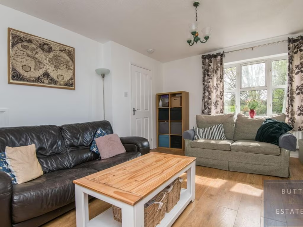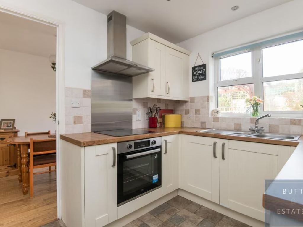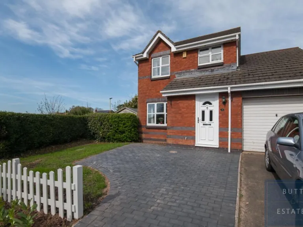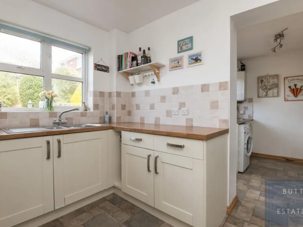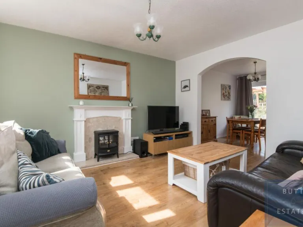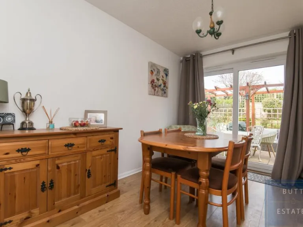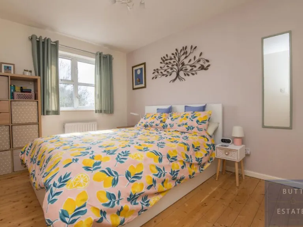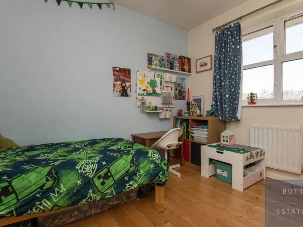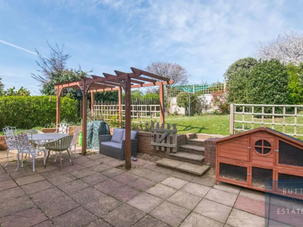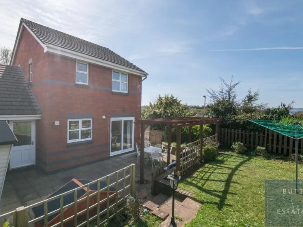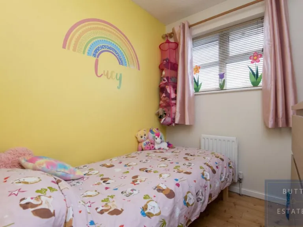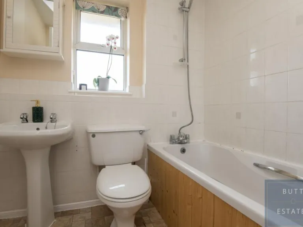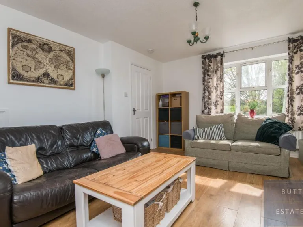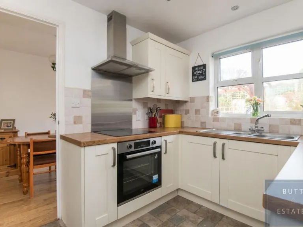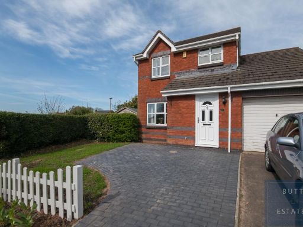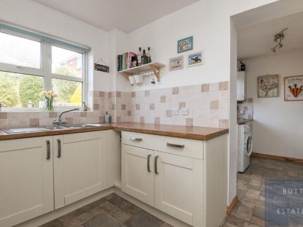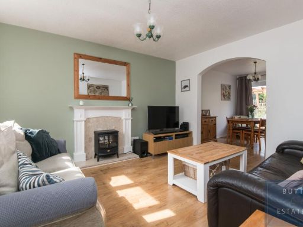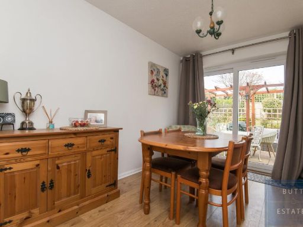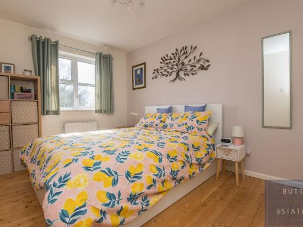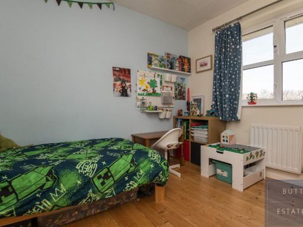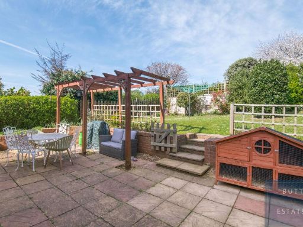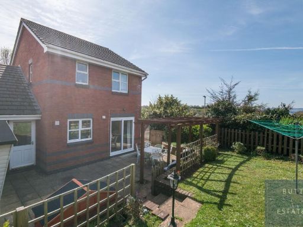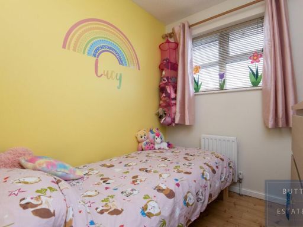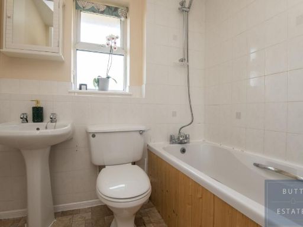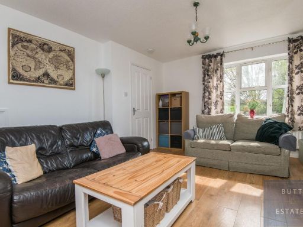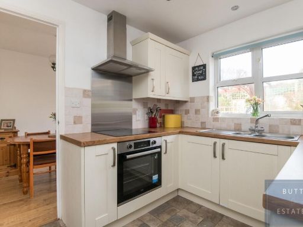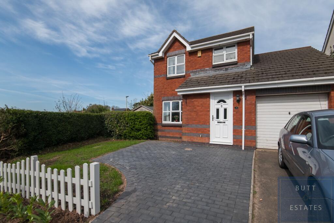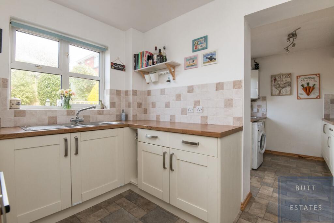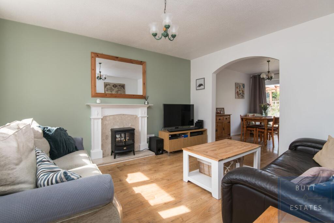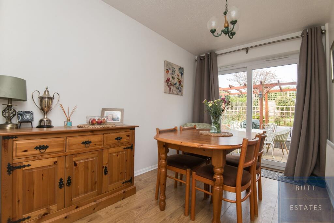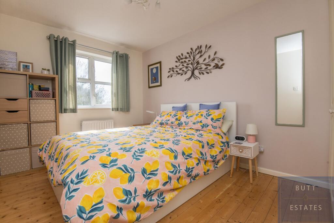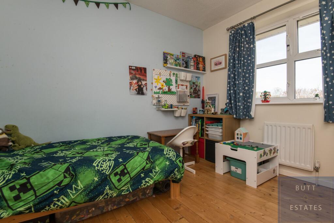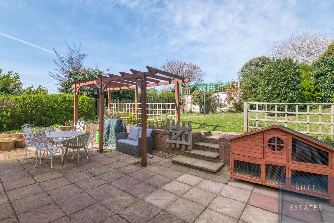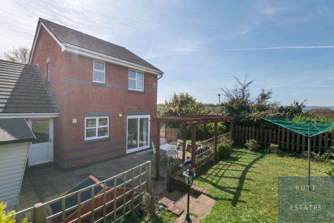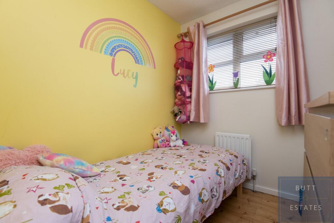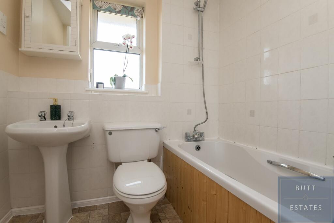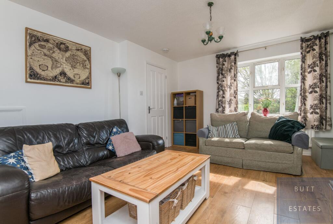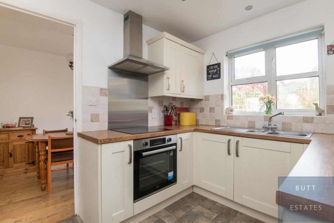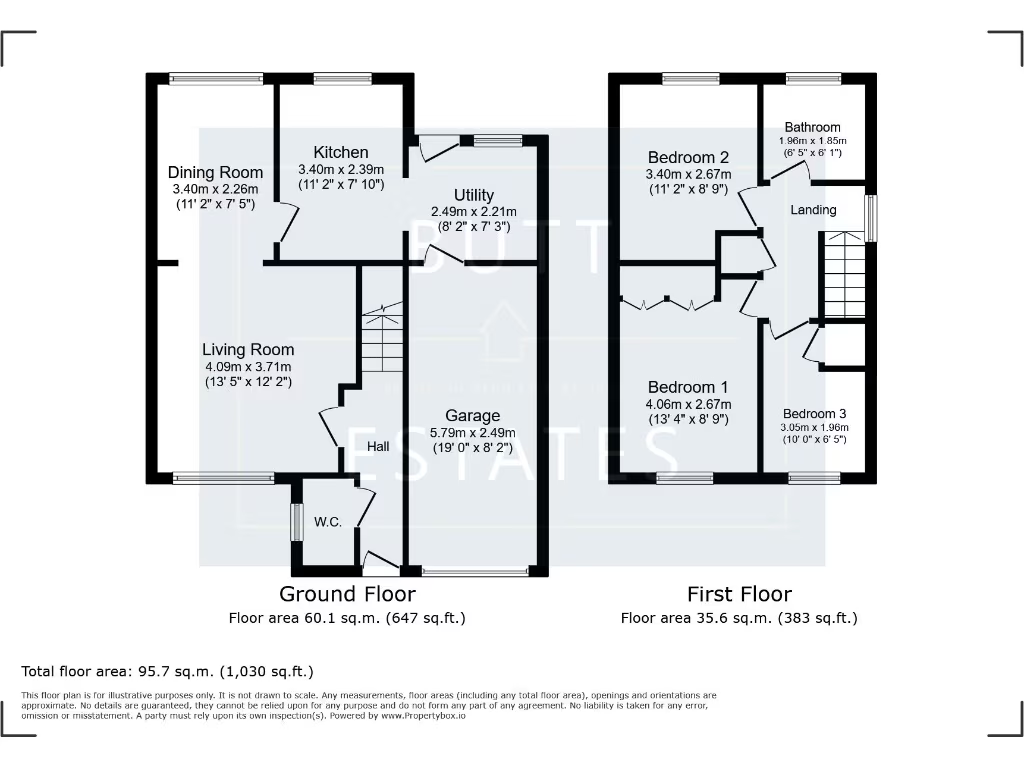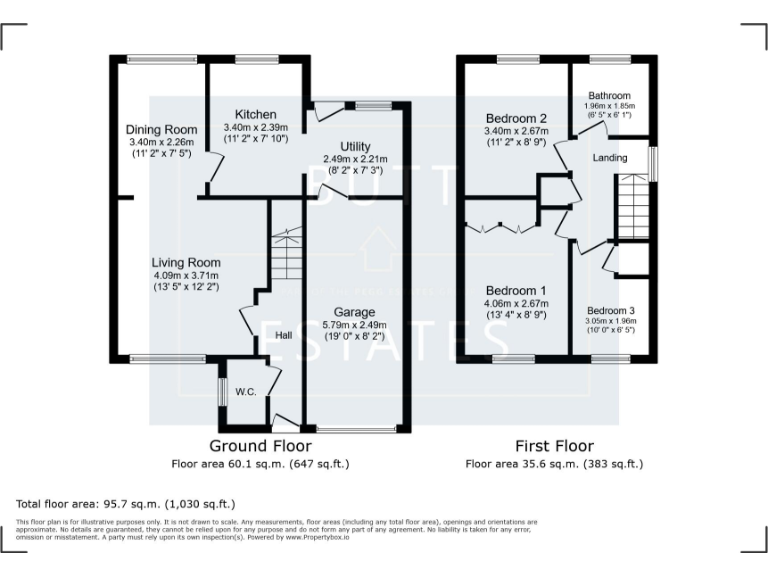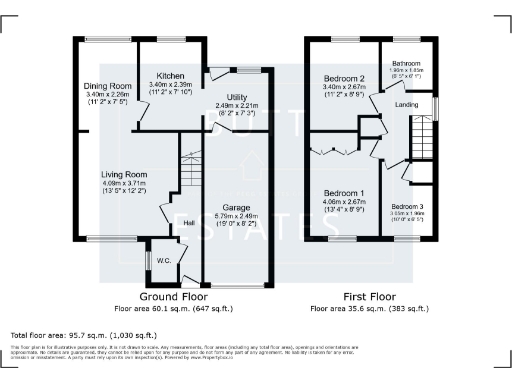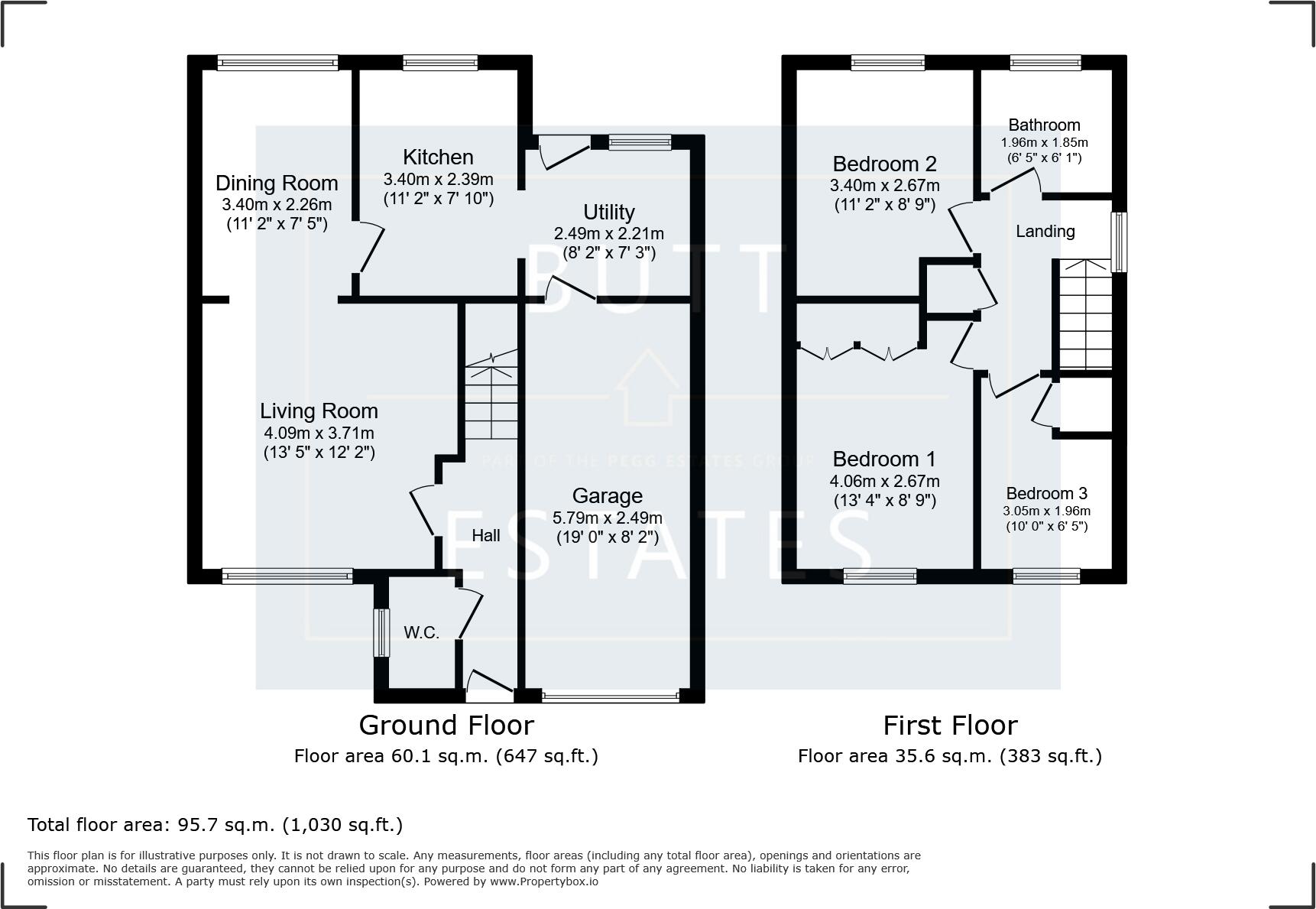Summary - 36 GRECIAN WAY EXETER EX2 5PF
3 bed 1 bath Detached
Spacious three-bedroom family home with approved extension potential..
Three-bedroom detached family home on desirable corner plot
Private block-paved driveway and integral garage with internal access
Landscaped rear garden with extended patio and level lawn
Planning permission granted for rear and garage extensions
Modest overall size (approx. 872 sq ft); single family bathroom
Double glazing installed before 2002 — possible replacement needed
Mains gas central heating; very low local crime and fast broadband
Walking distance to St Peter’s School; easy access to M5/A38
Set on a desirable corner plot in Broadfields, this three-bedroom detached home offers practical family living with clear potential to personalise. The layout includes a spacious living room that flows through an archway to the dining room, a modern fitted kitchen with separate utility, and an integral garage with internal access — all arranged for everyday convenience.
Outside, the attractive front garden, private block‑paved driveway and landscaped rear garden with extended patio and level lawn provide safe space for children and easy entertaining. Planning permission has been obtained for a rear extension and garage extension, giving scope to increase living space (any further development remains subject to approval).
The house is well located for families: walking distance to St Peter’s School and close to main road links (M5/A38), with very low local crime, fast broadband and excellent mobile signal. Practical details include mains gas central heating, cavity wall insulation (assumed), and double glazing installed before 2002 — some window/thermal upgrades may be considered over time.
Buyers should note the property’s footprint is modest at about 872 sq ft with a single family bathroom and one smaller bedroom, which may limit capacity without extension. Overall, this is a comfortable, well‑proportioned family home in a very affluent, suburban area with straightforward potential to add value through the approved extensions.
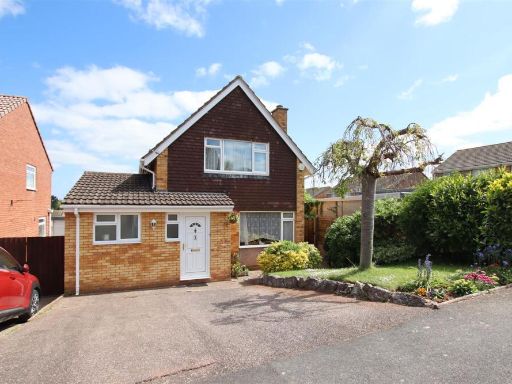 3 bedroom detached house for sale in Coates Road, Broadfields, Exeter, EX2 — £375,000 • 3 bed • 2 bath • 929 ft²
3 bedroom detached house for sale in Coates Road, Broadfields, Exeter, EX2 — £375,000 • 3 bed • 2 bath • 929 ft²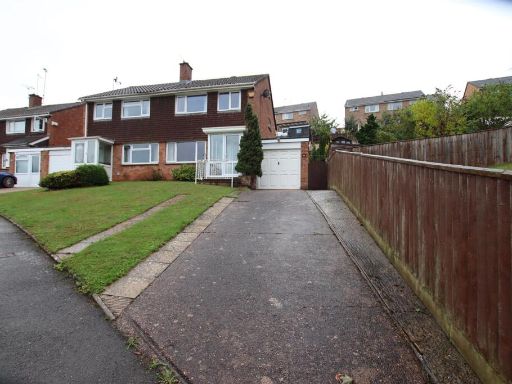 3 bedroom semi-detached house for sale in Quarry Park Road, Exeter, EX2 — £300,000 • 3 bed • 1 bath • 715 ft²
3 bedroom semi-detached house for sale in Quarry Park Road, Exeter, EX2 — £300,000 • 3 bed • 1 bath • 715 ft²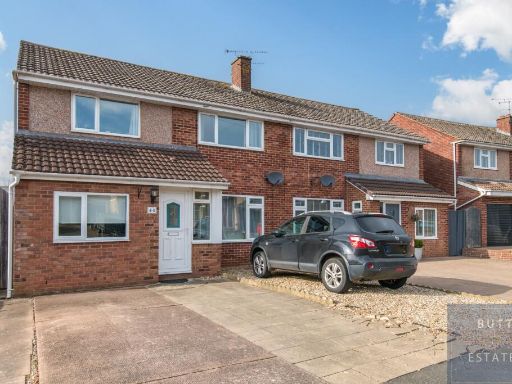 3 bedroom semi-detached house for sale in Broadfields Road, Exeter, EX2 — £350,000 • 3 bed • 1 bath • 1227 ft²
3 bedroom semi-detached house for sale in Broadfields Road, Exeter, EX2 — £350,000 • 3 bed • 1 bath • 1227 ft²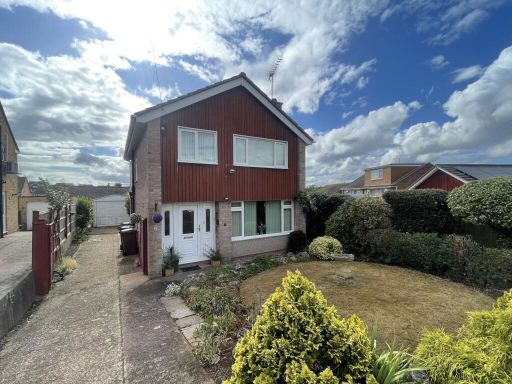 3 bedroom detached house for sale in Elgar Close, Broadfields, EX2 — £375,000 • 3 bed • 2 bath • 1089 ft²
3 bedroom detached house for sale in Elgar Close, Broadfields, EX2 — £375,000 • 3 bed • 2 bath • 1089 ft²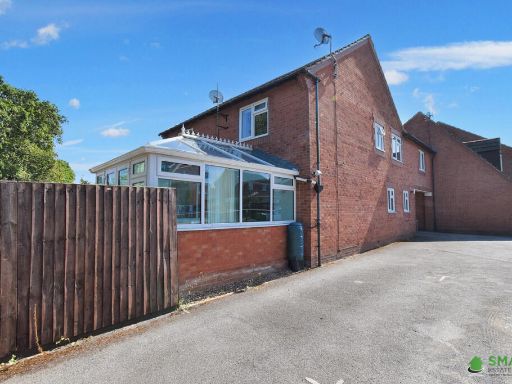 3 bedroom end of terrace house for sale in Headingley Close, Exeter, EX2 — £290,000 • 3 bed • 1 bath • 790 ft²
3 bedroom end of terrace house for sale in Headingley Close, Exeter, EX2 — £290,000 • 3 bed • 1 bath • 790 ft²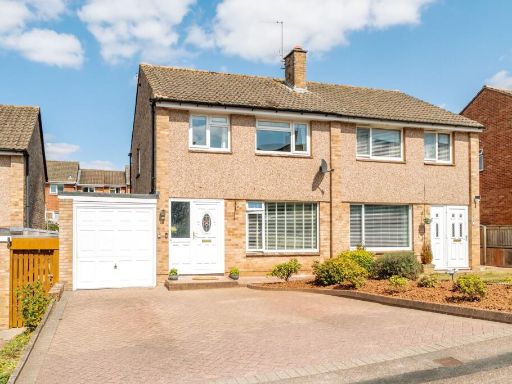 3 bedroom semi-detached house for sale in Plumtree Drive, Exeter, EX2 — £300,000 • 3 bed • 1 bath • 786 ft²
3 bedroom semi-detached house for sale in Plumtree Drive, Exeter, EX2 — £300,000 • 3 bed • 1 bath • 786 ft²