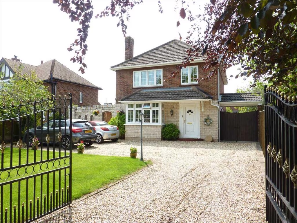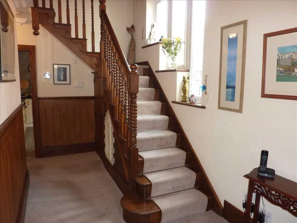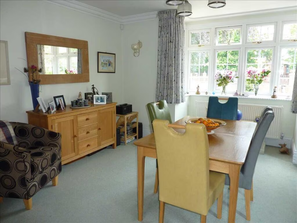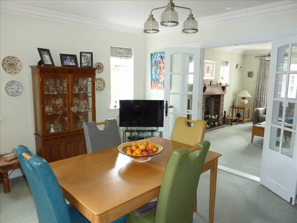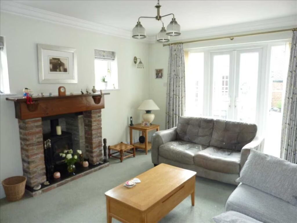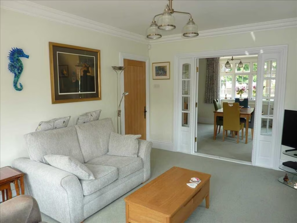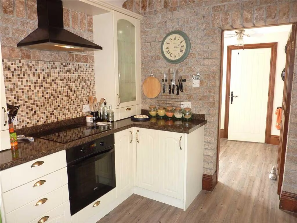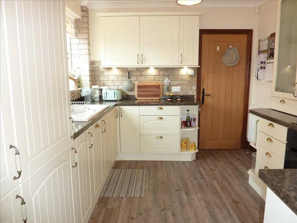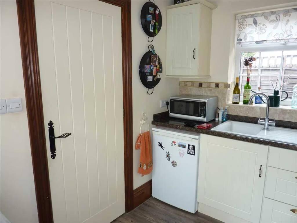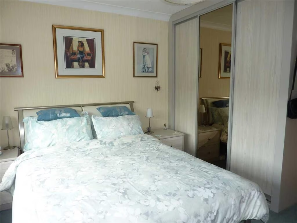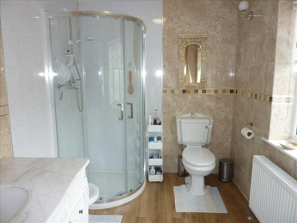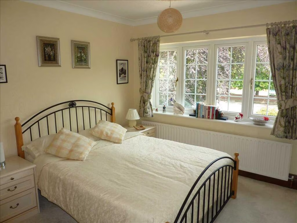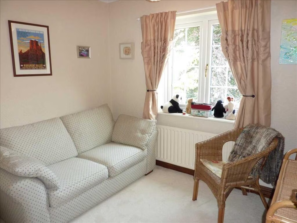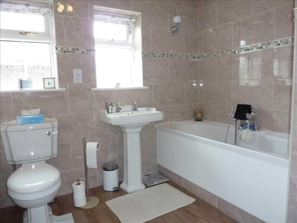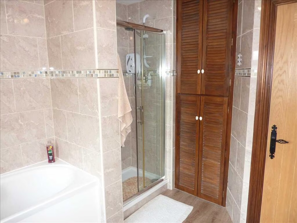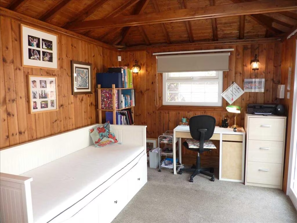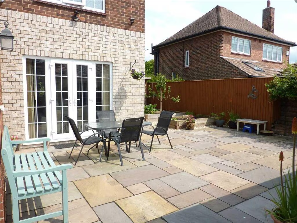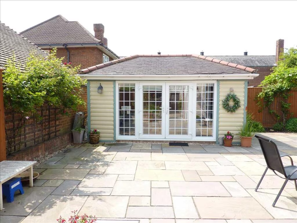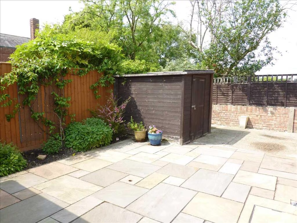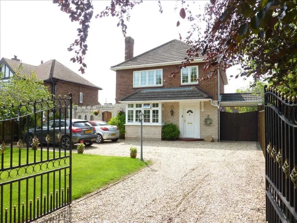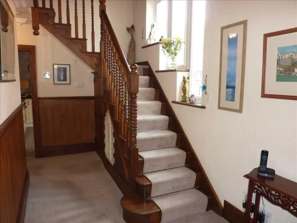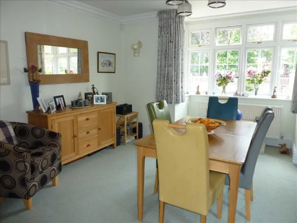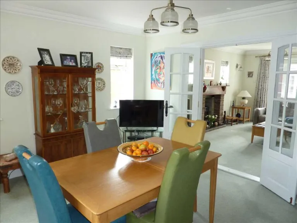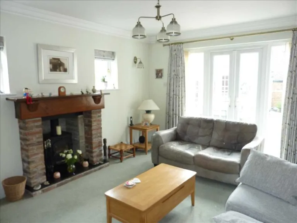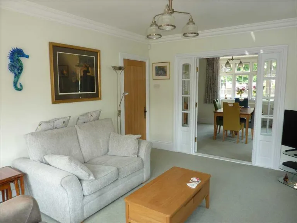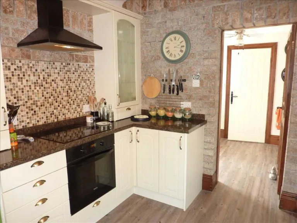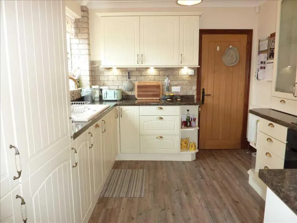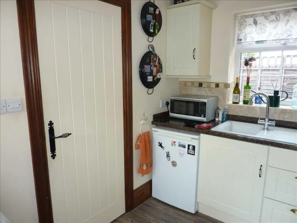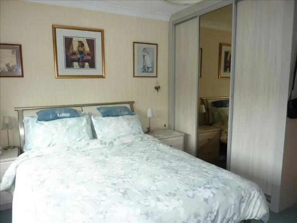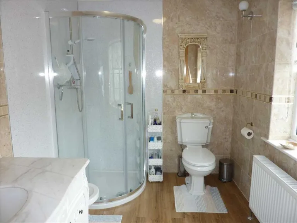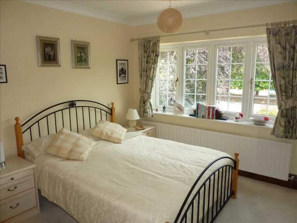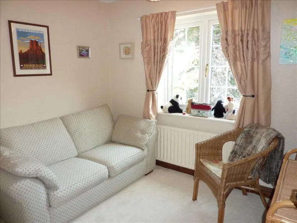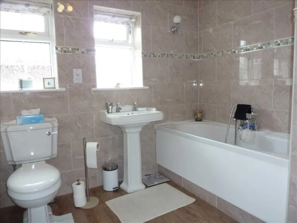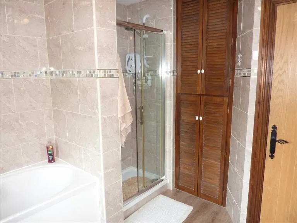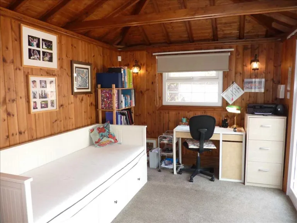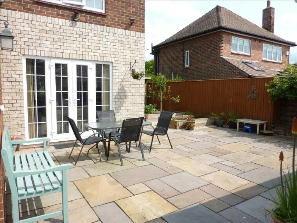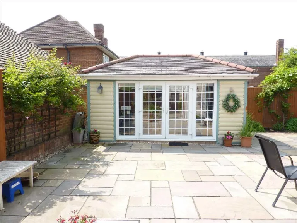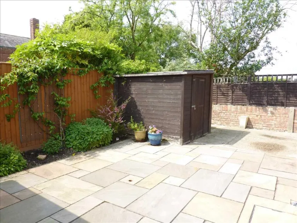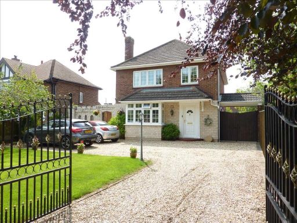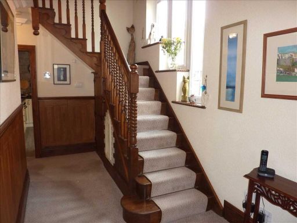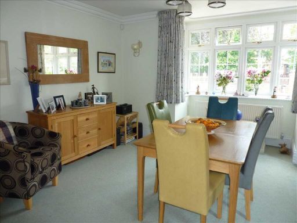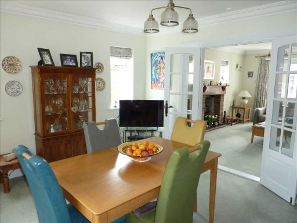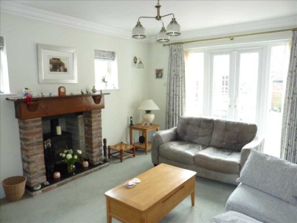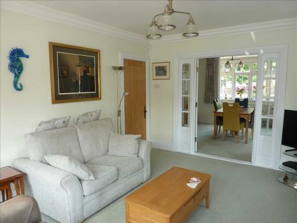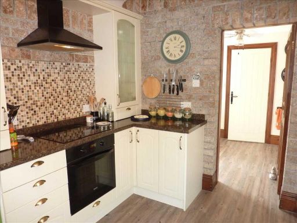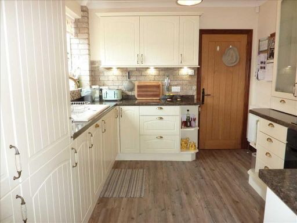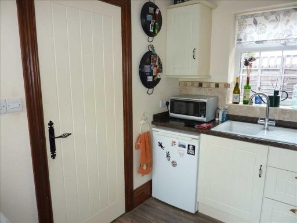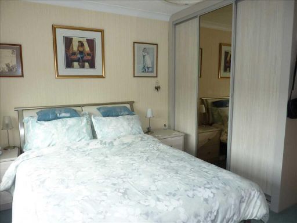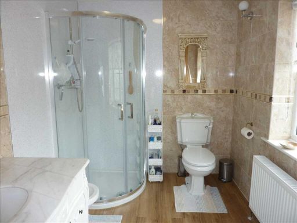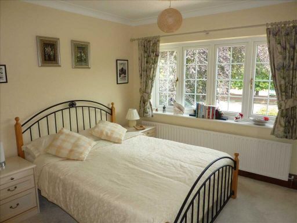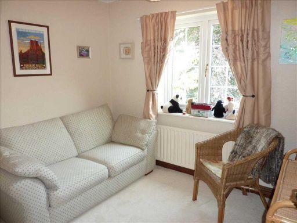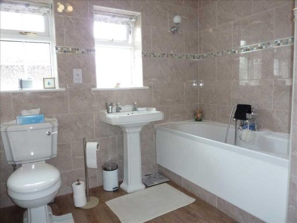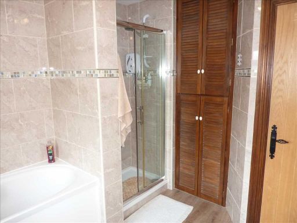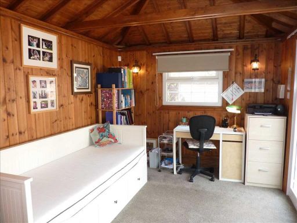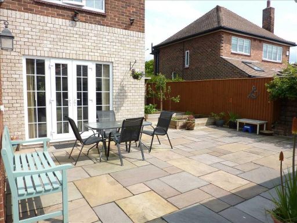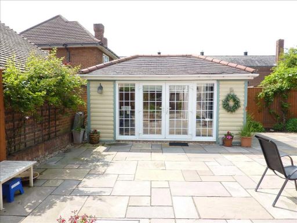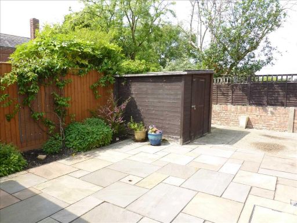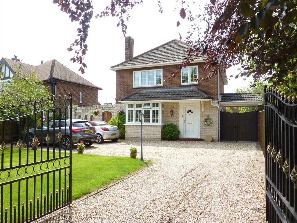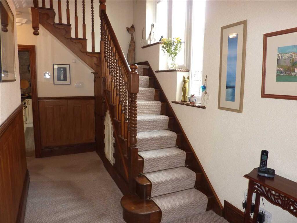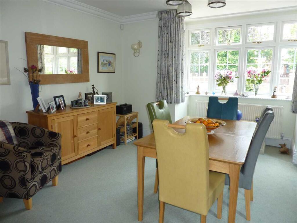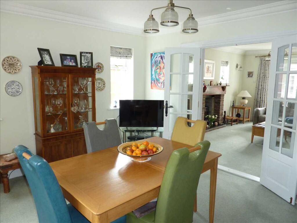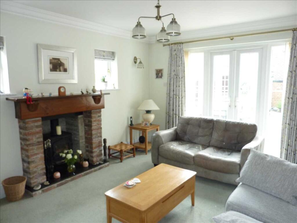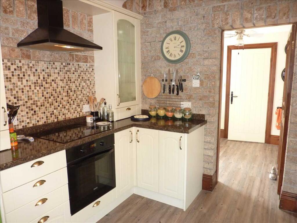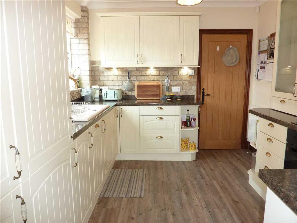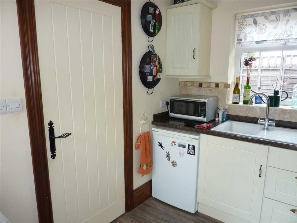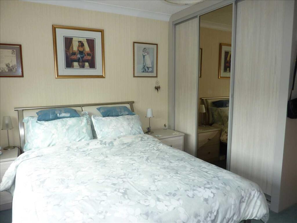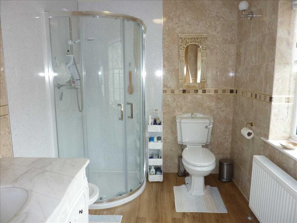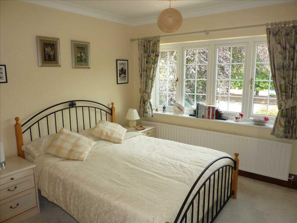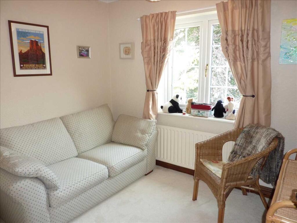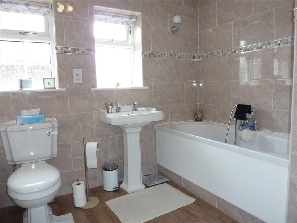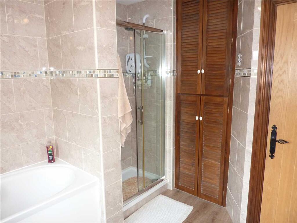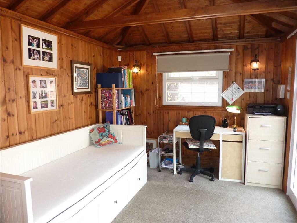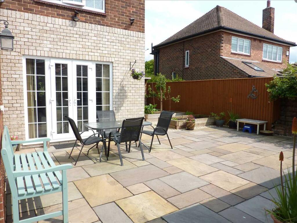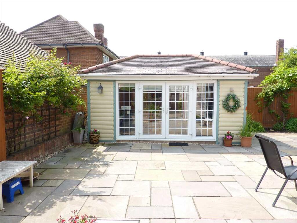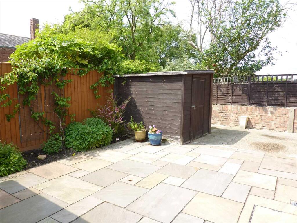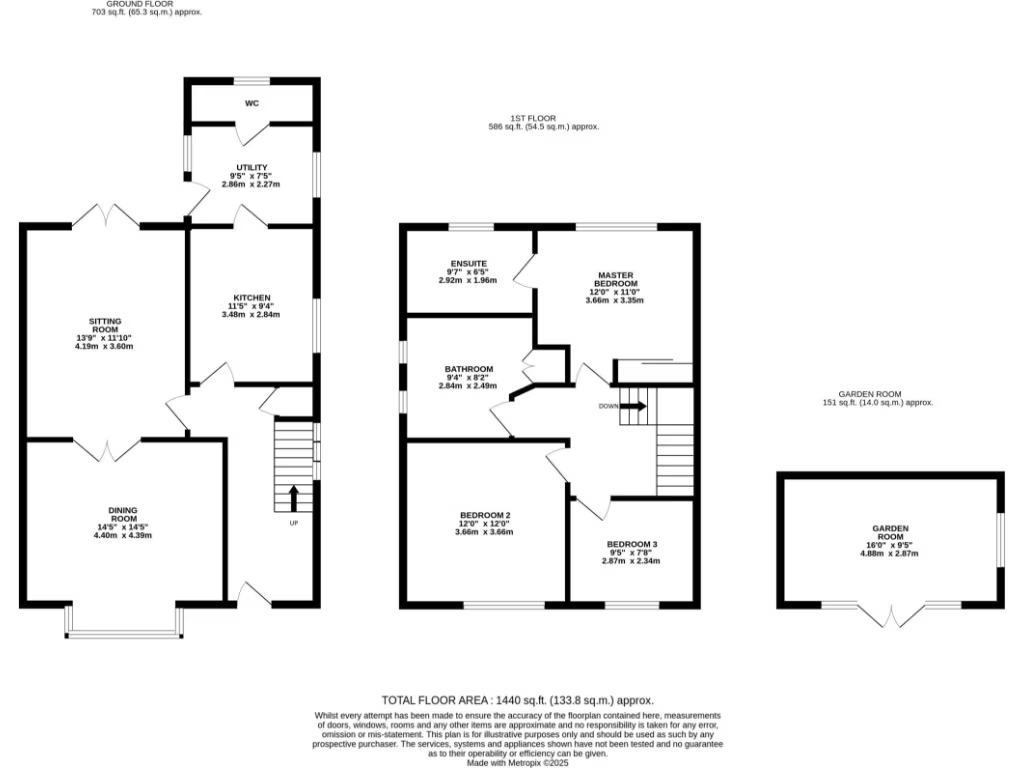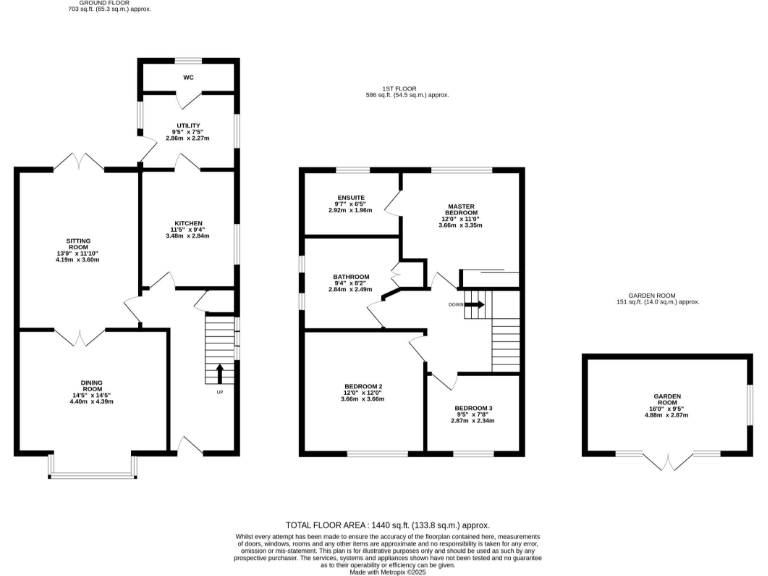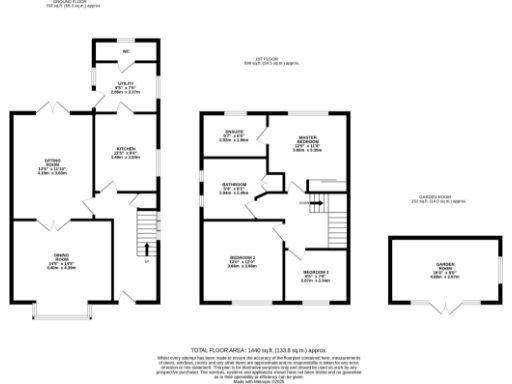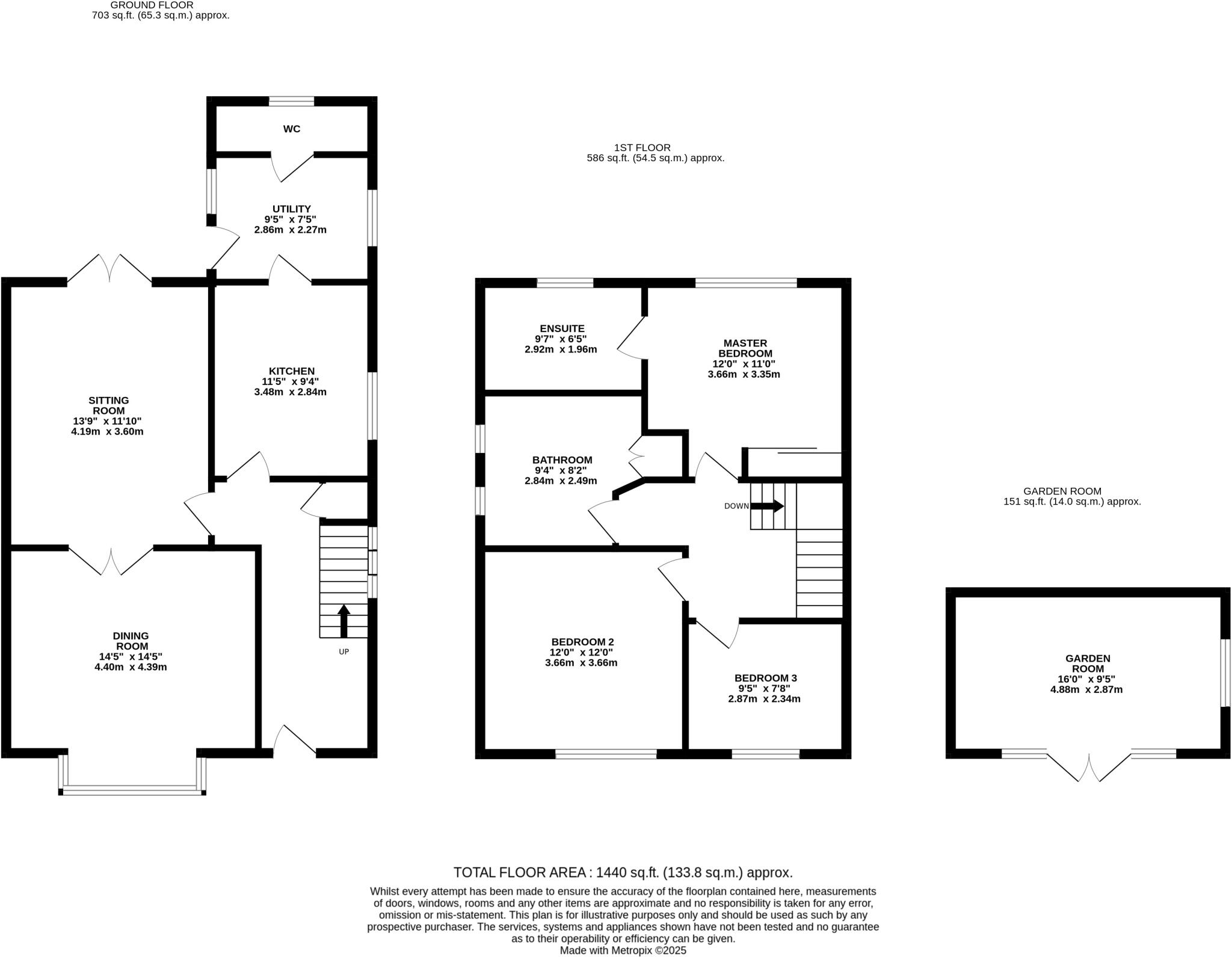Summary - 84 BARGATE GRIMSBY DN34 4SR
3 bed 2 bath Detached
Large plot, garden room and garage — ideal family living near Grimsby centre.
Detached three‑bed family home with en‑suite and large family bathroom
An elegant, post‑war detached family home set on a large plot in Bargate, Grimsby. The house offers generous, well‑laid out rooms across two storeys: a wide reception hall, formal dining room, sitting room with rustic fireplace and log burner, and a fitted kitchen with an adjoining utility and cloakroom. A galleried landing leads to three good bedrooms, the principal with a large en‑suite, plus a substantial family bathroom.
Outside the property benefits from low‑maintenance front and rear gardens, an L‑shaped gravel driveway with gated side parking and a garage, and a versatile garden room/summerhouse with power and lighting — useful as a home office or hobby space. Modern practicalities include filled cavity walls, double glazing installed since 2002, an Ideal gas boiler with radiators, mains services and fast broadband availability.
This home has been updated over the years and presents many move‑in ready elements, making it suitable for families seeking space close to Grimsby town centre and local schools. Notable positives are the plot size, separate reception rooms and the flexible garden room.
Buyers should note material negatives: the local area records above‑average crime rates, and some internal décor (notably hallway and stair carpeting) is dated and may require cosmetic updating. The property is freehold, built c.1950–66, and falls in Council Tax Band D.
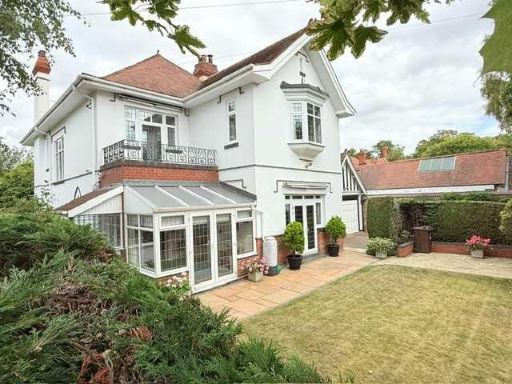 4 bedroom detached house for sale in Bargate Avenue, Grimsby, DN32 — £500,000 • 4 bed • 1 bath • 2624 ft²
4 bedroom detached house for sale in Bargate Avenue, Grimsby, DN32 — £500,000 • 4 bed • 1 bath • 2624 ft²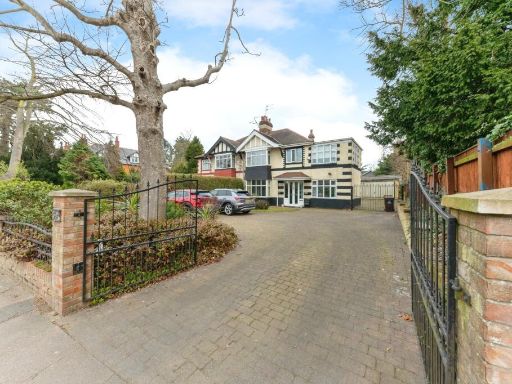 4 bedroom semi-detached house for sale in Bargate, Grimsby, Lincolnshire, DN34 — £260,000 • 4 bed • 3 bath • 1710 ft²
4 bedroom semi-detached house for sale in Bargate, Grimsby, Lincolnshire, DN34 — £260,000 • 4 bed • 3 bath • 1710 ft²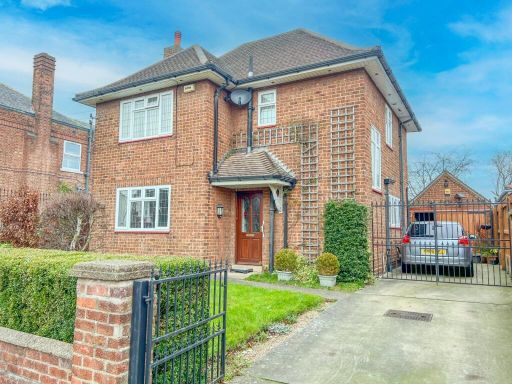 3 bedroom detached house for sale in Westward Ho, Grimsby, DN34 — £240,000 • 3 bed • 1 bath • 1116 ft²
3 bedroom detached house for sale in Westward Ho, Grimsby, DN34 — £240,000 • 3 bed • 1 bath • 1116 ft²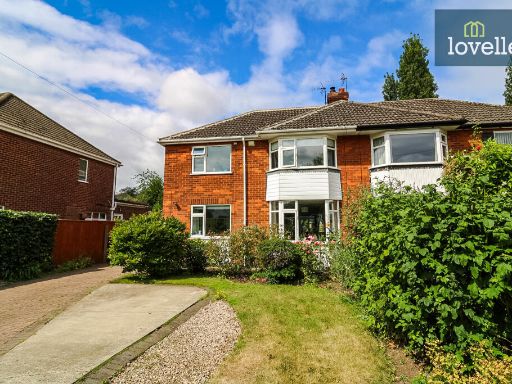 4 bedroom semi-detached house for sale in Eastwood Avenue, Grimsby, DN34 — £290,000 • 4 bed • 2 bath • 1787 ft²
4 bedroom semi-detached house for sale in Eastwood Avenue, Grimsby, DN34 — £290,000 • 4 bed • 2 bath • 1787 ft²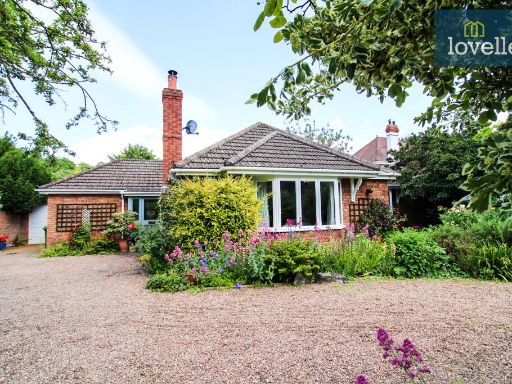 3 bedroom detached bungalow for sale in Welholme Avenue, Grimsby, DN32 — £475,000 • 3 bed • 1 bath
3 bedroom detached bungalow for sale in Welholme Avenue, Grimsby, DN32 — £475,000 • 3 bed • 1 bath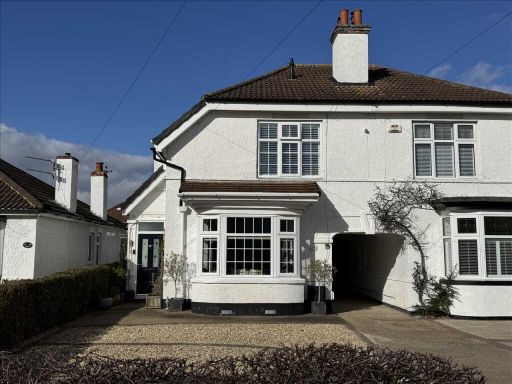 3 bedroom semi-detached house for sale in Clee Road, Grimsby, DN32 — £249,000 • 3 bed • 1 bath • 1626 ft²
3 bedroom semi-detached house for sale in Clee Road, Grimsby, DN32 — £249,000 • 3 bed • 1 bath • 1626 ft²