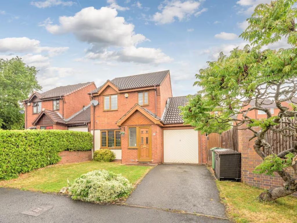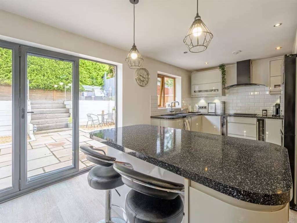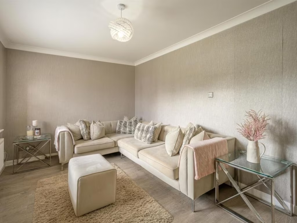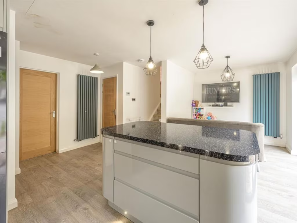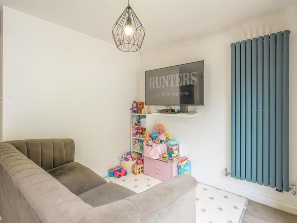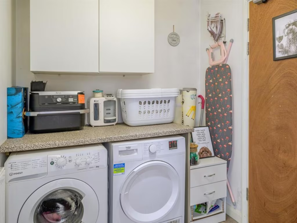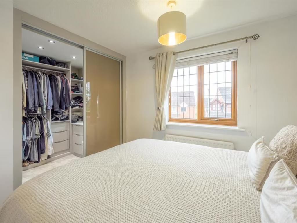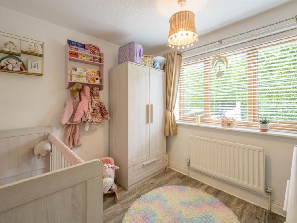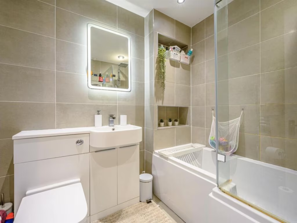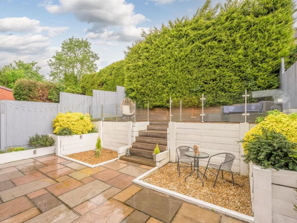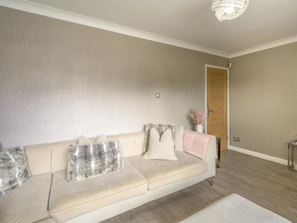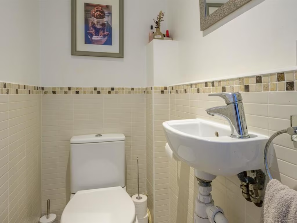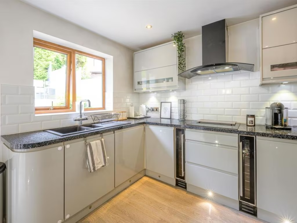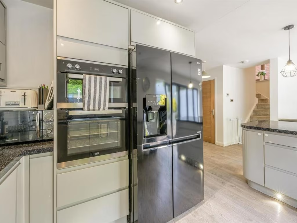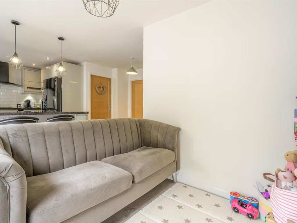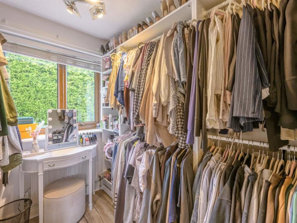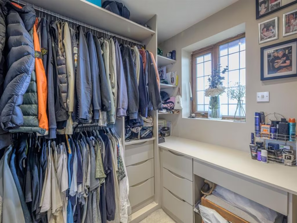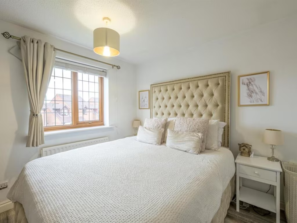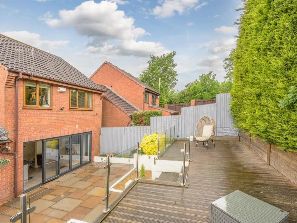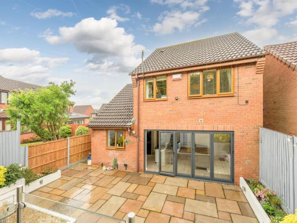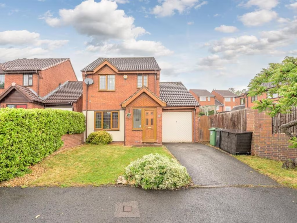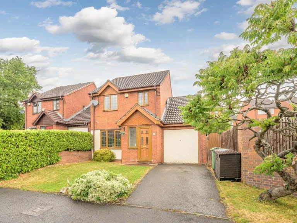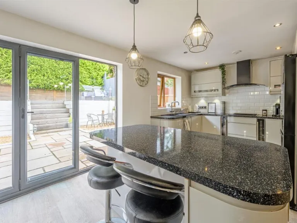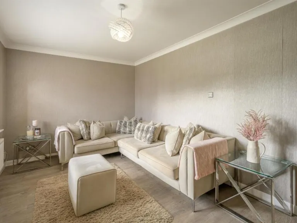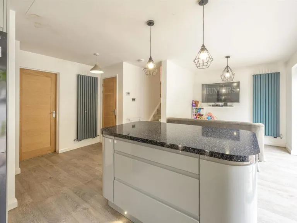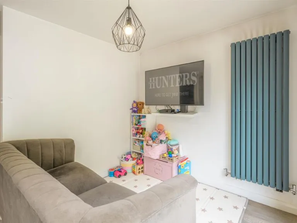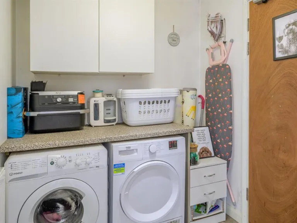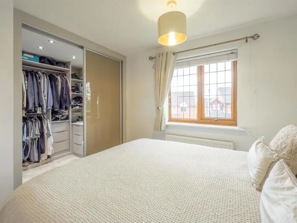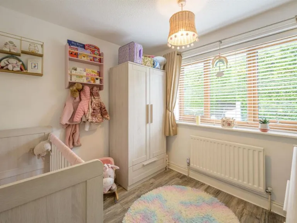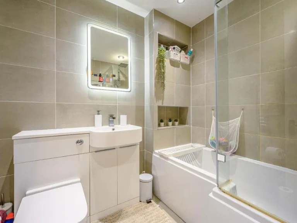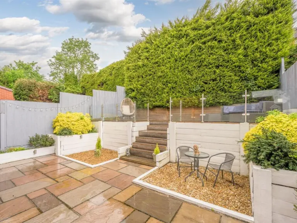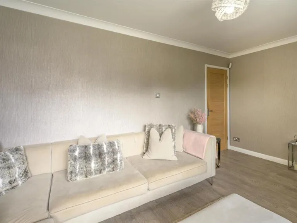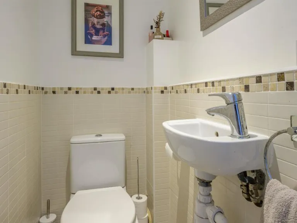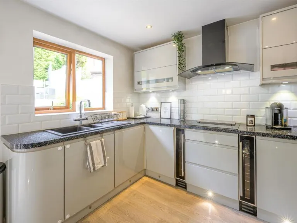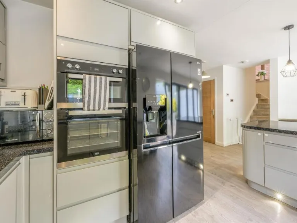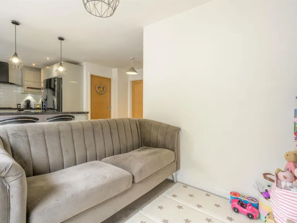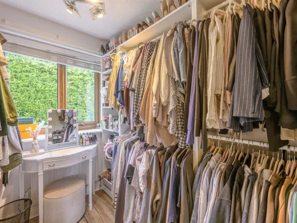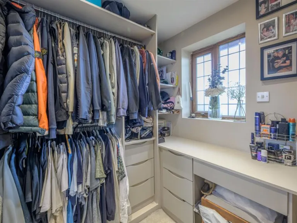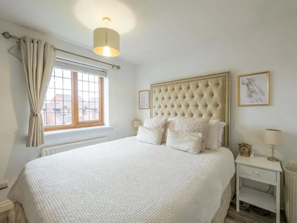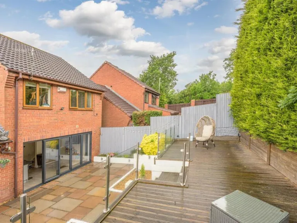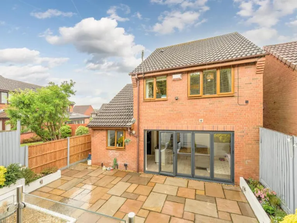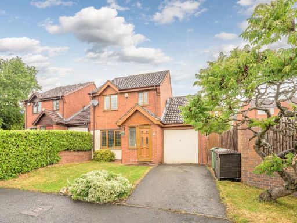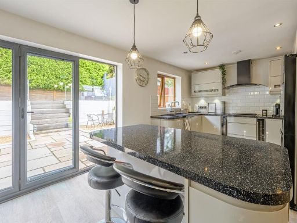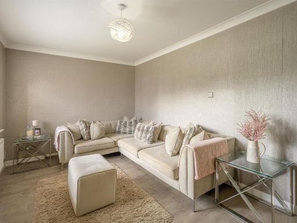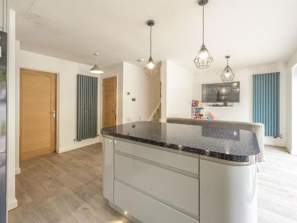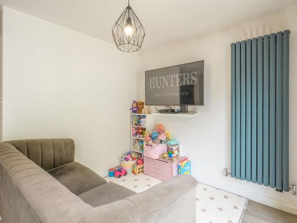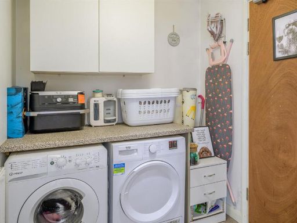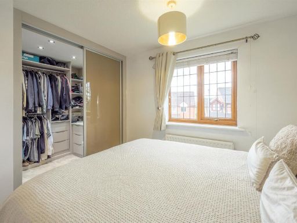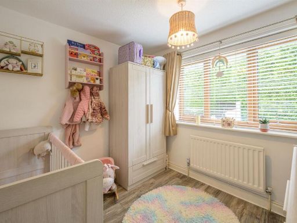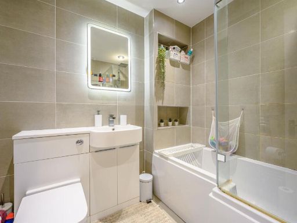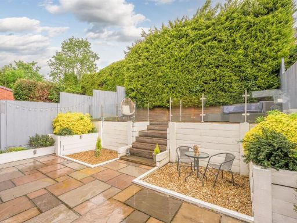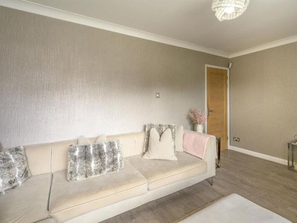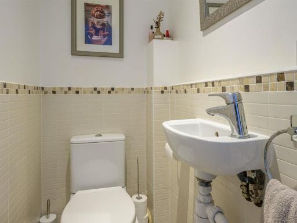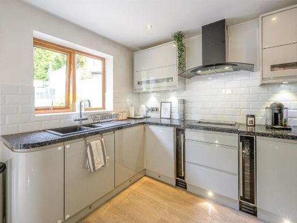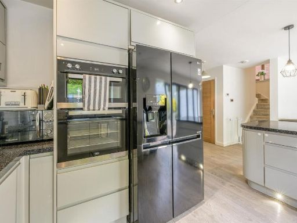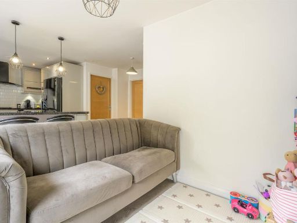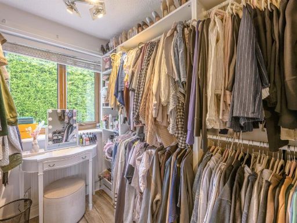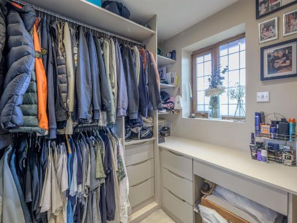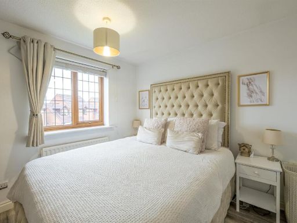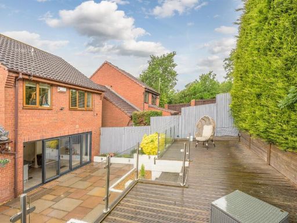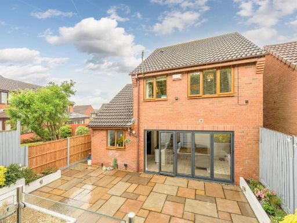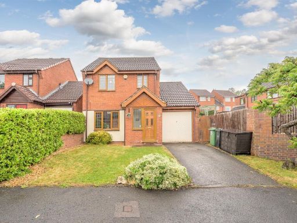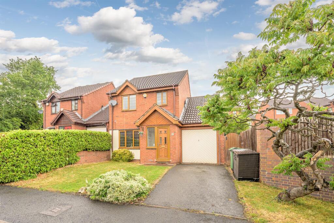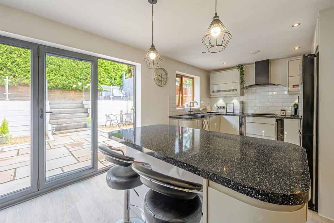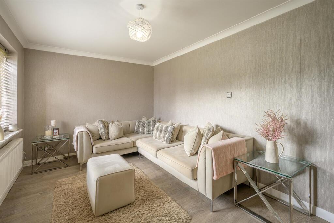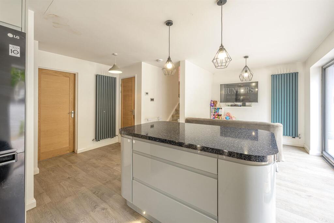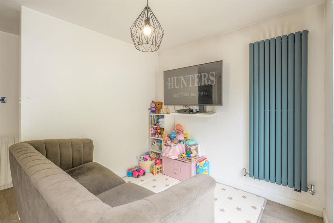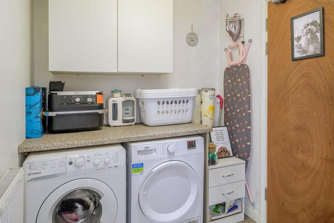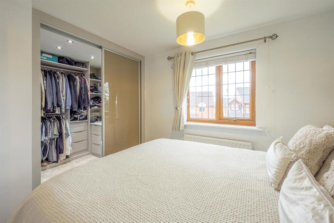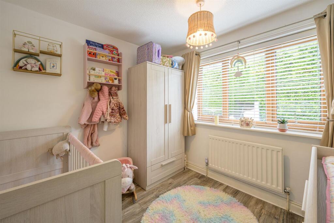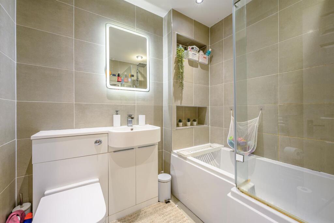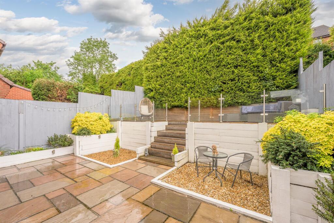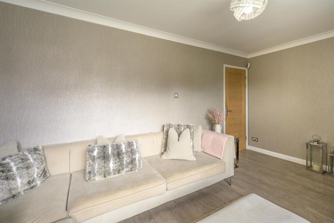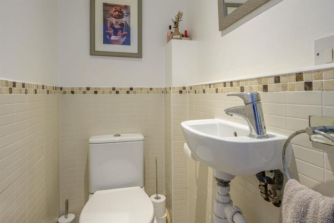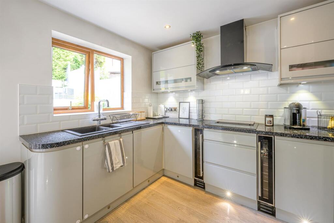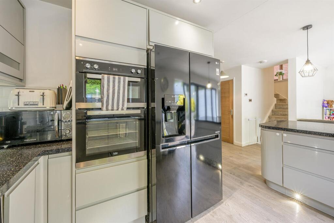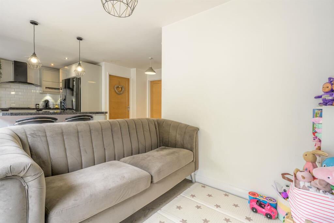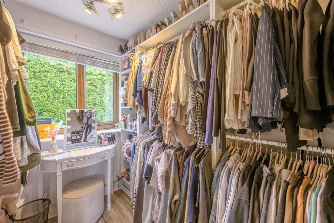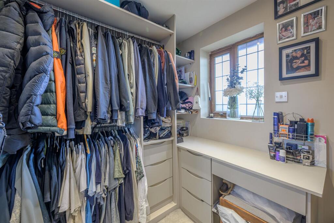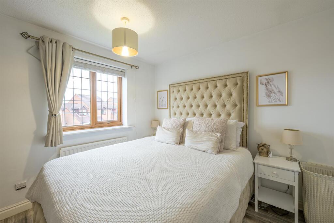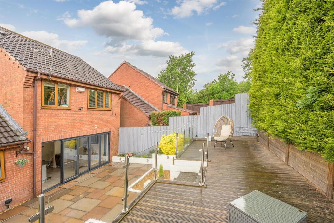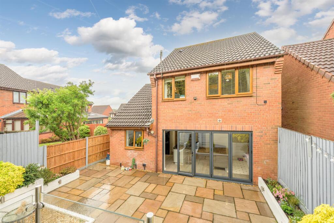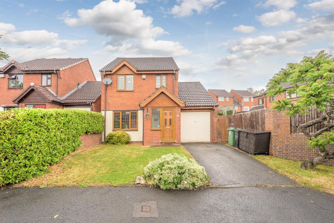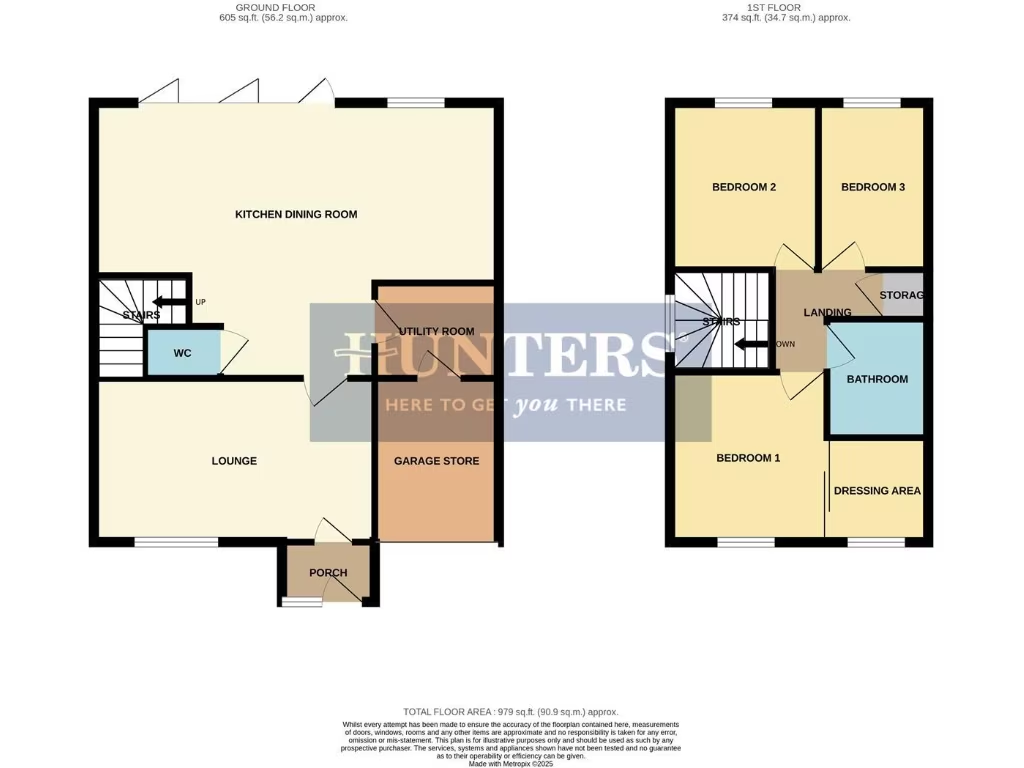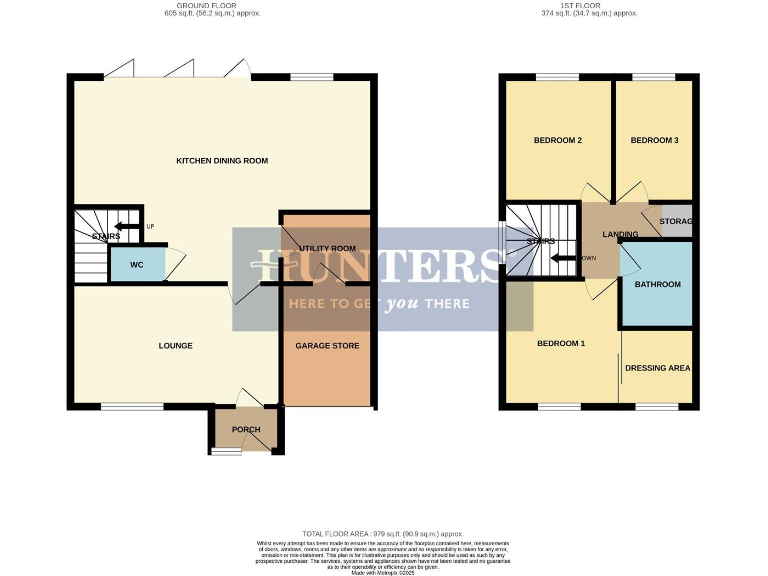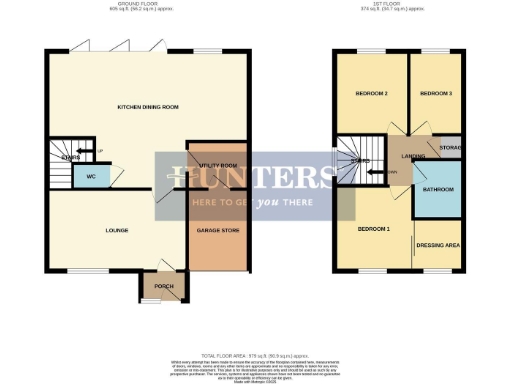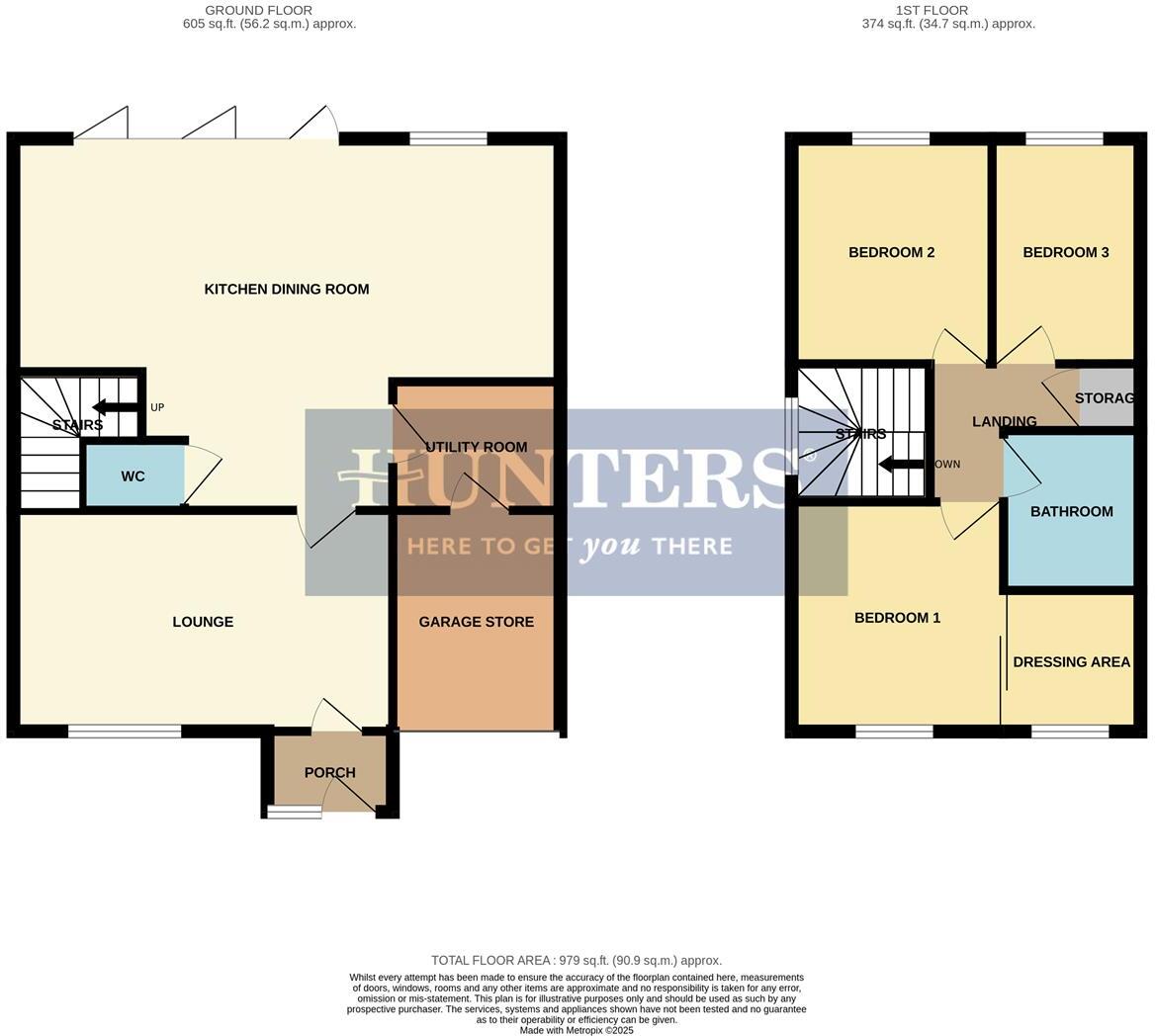Summary - 2 CATERHAM DRIVE KINGSWINFORD DY6 8NH
3 bed 1 bath Detached
Contemporary cul-de-sac family home with open-plan living and private decked garden.
Open-plan kitchen with island and bi-fold doors to decked garden
Set at the end of a private cul-de-sac, this neatly presented three-bedroom detached home suits a growing family seeking open-plan living and a low-maintenance garden. The contemporary kitchen-dining room centres on a feature island and bi-fold doors that create a strong indoor–outdoor flow onto a raised deck — ideal for family meals and summer entertaining. The lounge provides a separate living area and the layout includes a practical utility room and ground-floor WC.
Upstairs the master bedroom benefits from a dedicated dressing area; two further bedrooms and a family bathroom complete the first floor. The property has a useful garage store accessed via the utility room and a tarmac driveway with side gate access. At 979 sq ft the accommodation is an average size but well arranged for everyday family use.
Practical points to note: the home is freehold and has mains gas central heating and double glazing. The Energy Performance Certificate is a C. There is only one family bathroom and the garage is a store rather than a full garage for modern large vehicles. The area is generally affluent, with fast broadband and excellent mobile signal, but recorded local crime is above average — buyers should factor that into their decision-making.
This house will suit buyers looking for a ready-to-live-in family home with contemporary social space and garden privacy. It also offers modest potential to personalise or reconfigure (for example to improve EPC or increase storage), but any alterations should take the build era (1983–1990) and current layout into account.
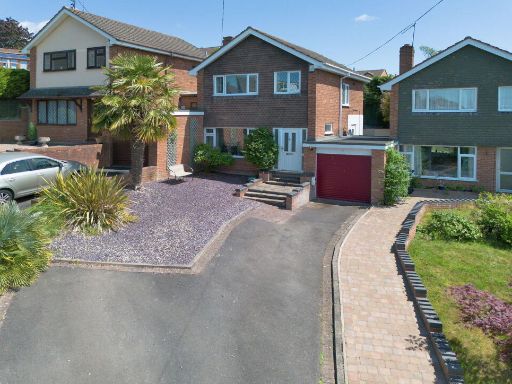 3 bedroom link detached house for sale in Markham Drive, Kingswinford, DY6 8HZ, DY6 — £300,000 • 3 bed • 1 bath • 861 ft²
3 bedroom link detached house for sale in Markham Drive, Kingswinford, DY6 8HZ, DY6 — £300,000 • 3 bed • 1 bath • 861 ft²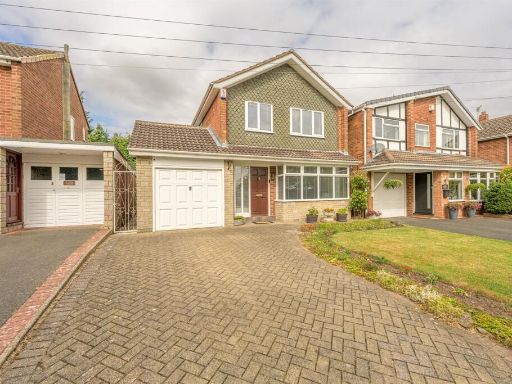 3 bedroom detached house for sale in Granville Drive, Kingswinford, DY6 8LW, DY6 — £325,000 • 3 bed • 1 bath • 1061 ft²
3 bedroom detached house for sale in Granville Drive, Kingswinford, DY6 8LW, DY6 — £325,000 • 3 bed • 1 bath • 1061 ft²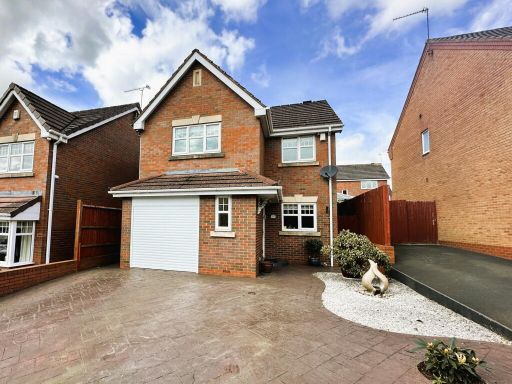 3 bedroom detached house for sale in Fieldstone View, Lower Gornal, DY3 — £299,950 • 3 bed • 2 bath • 1098 ft²
3 bedroom detached house for sale in Fieldstone View, Lower Gornal, DY3 — £299,950 • 3 bed • 2 bath • 1098 ft²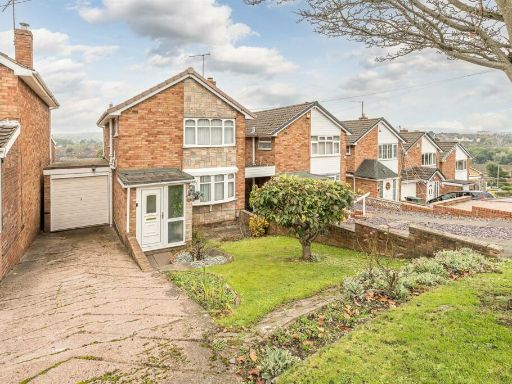 3 bedroom detached house for sale in Balmoral Road, Wordsley, DY8 5HR, DY8 — £265,000 • 3 bed • 1 bath • 964 ft²
3 bedroom detached house for sale in Balmoral Road, Wordsley, DY8 5HR, DY8 — £265,000 • 3 bed • 1 bath • 964 ft²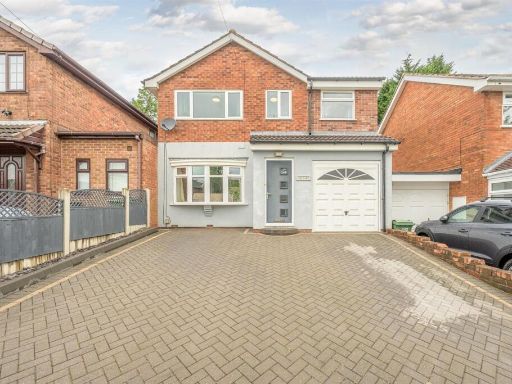 3 bedroom link detached house for sale in Rangeways Road, Kingswinford, DY6 8NX, DY6 — £315,000 • 3 bed • 2 bath • 1011 ft²
3 bedroom link detached house for sale in Rangeways Road, Kingswinford, DY6 8NX, DY6 — £315,000 • 3 bed • 2 bath • 1011 ft²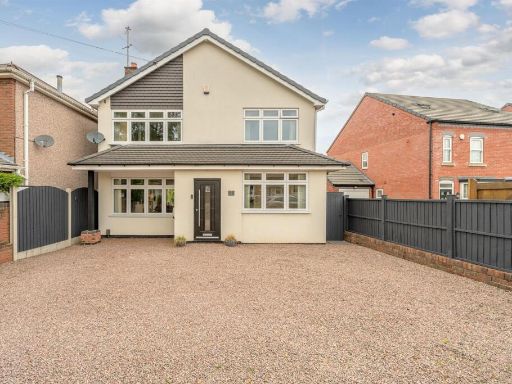 3 bedroom detached house for sale in Hopyard Lane, Lower Gornal, DY3 2XG, DY3 — £375,000 • 3 bed • 2 bath • 1195 ft²
3 bedroom detached house for sale in Hopyard Lane, Lower Gornal, DY3 2XG, DY3 — £375,000 • 3 bed • 2 bath • 1195 ft²