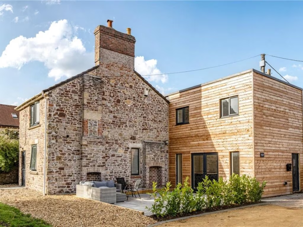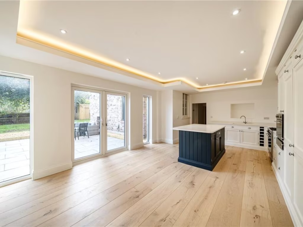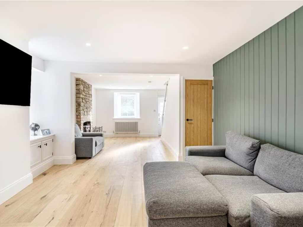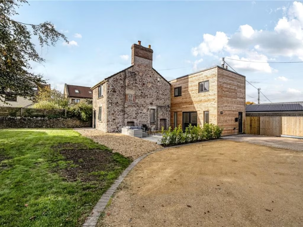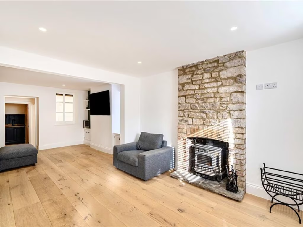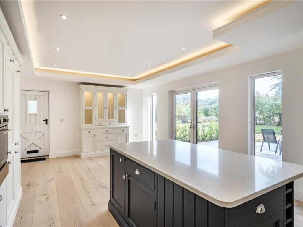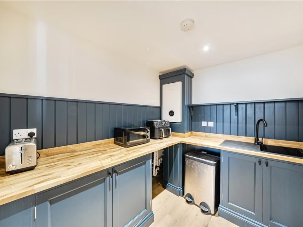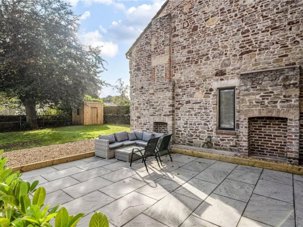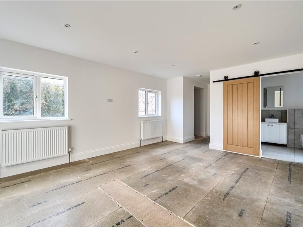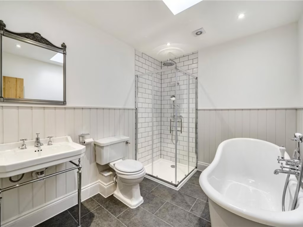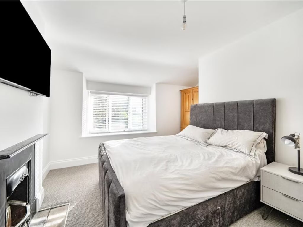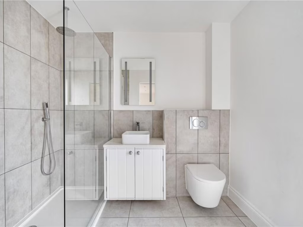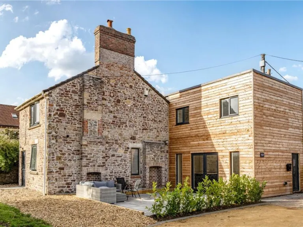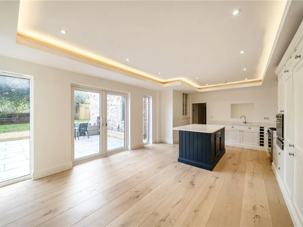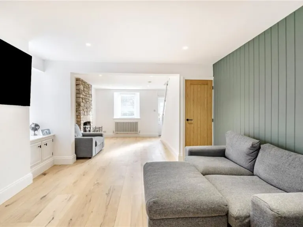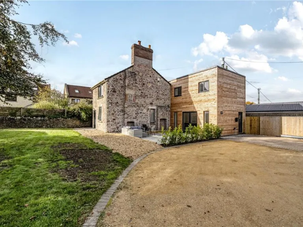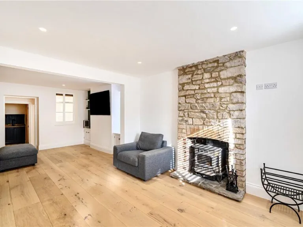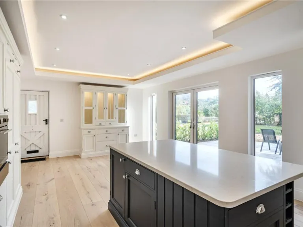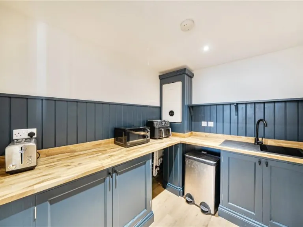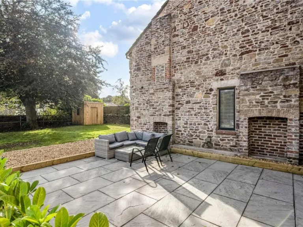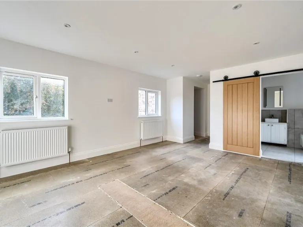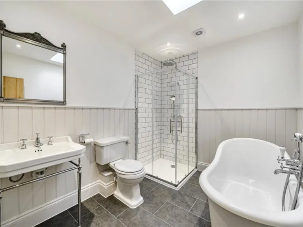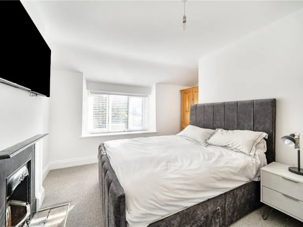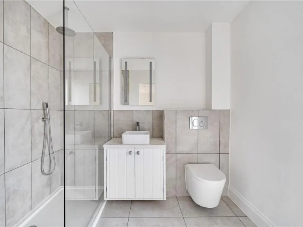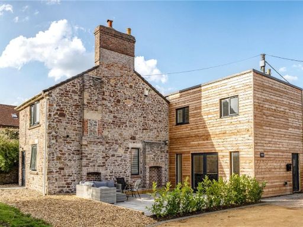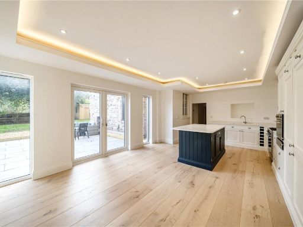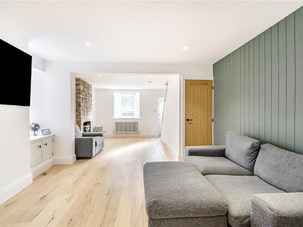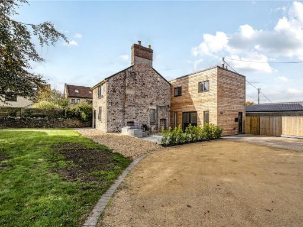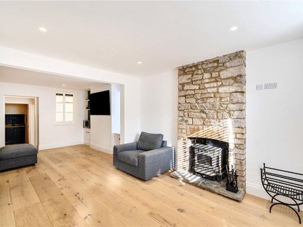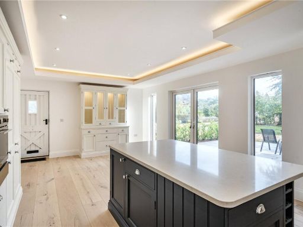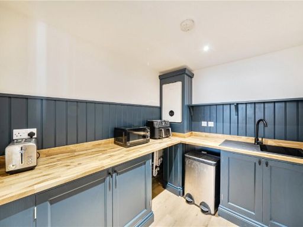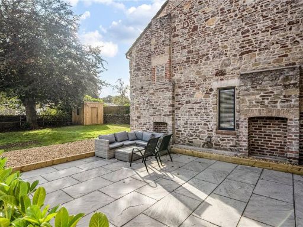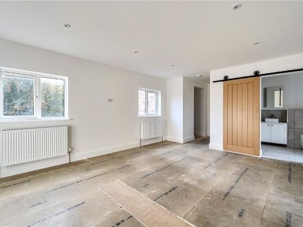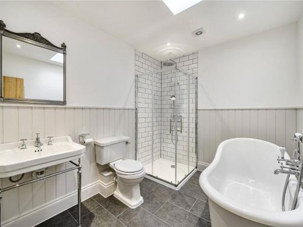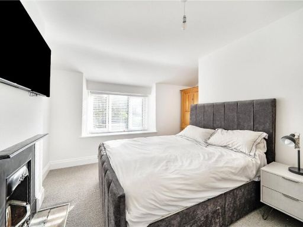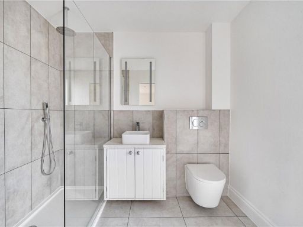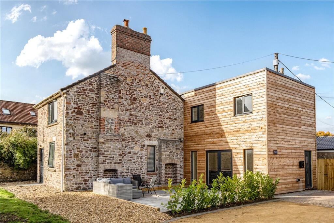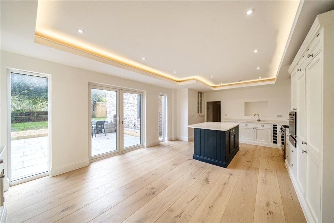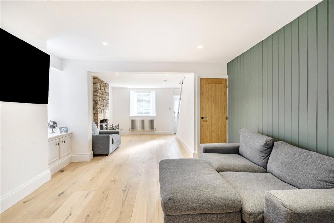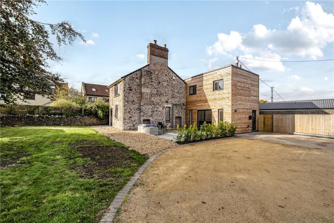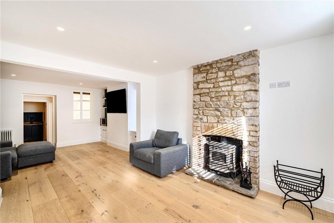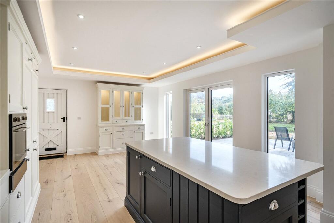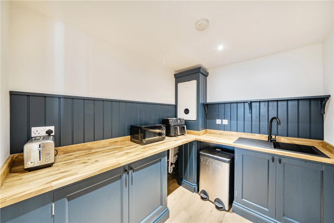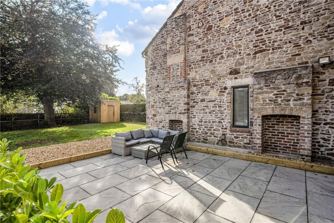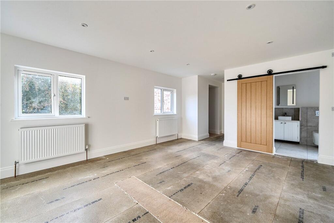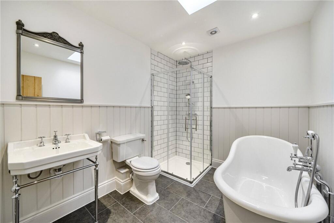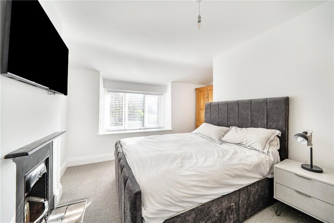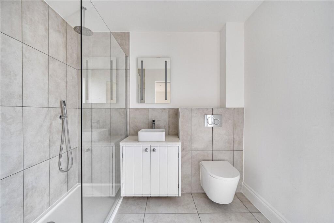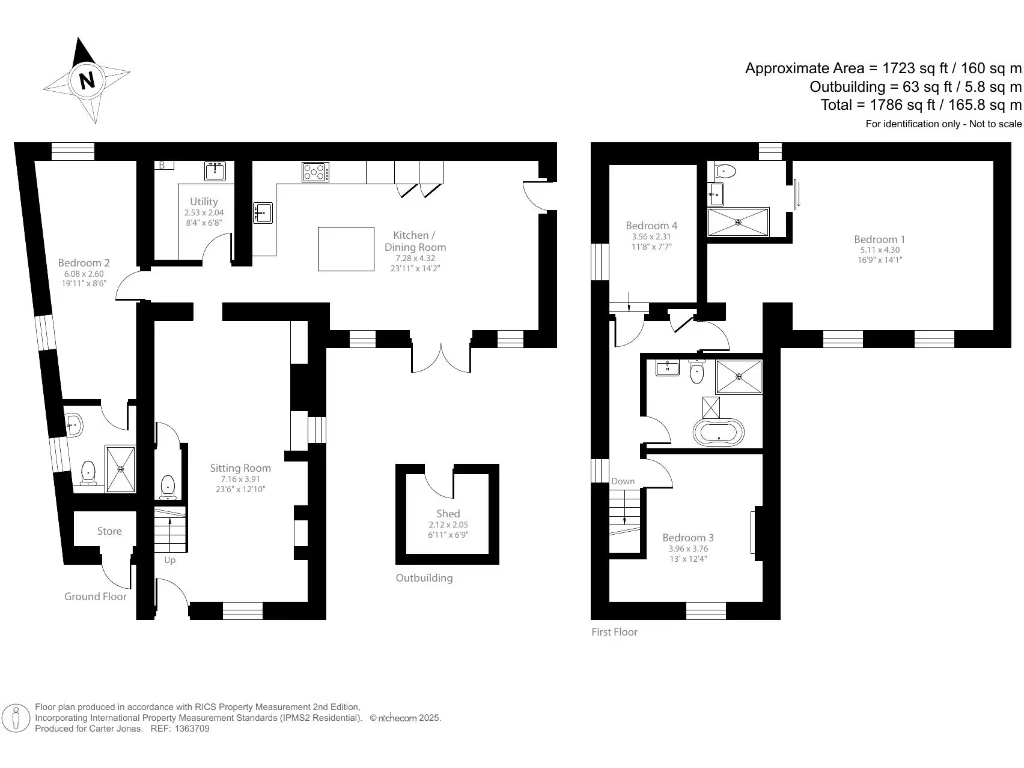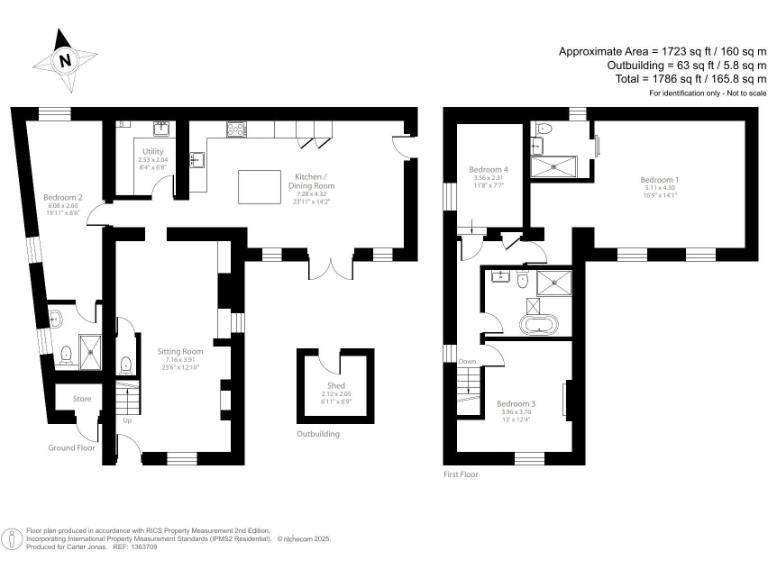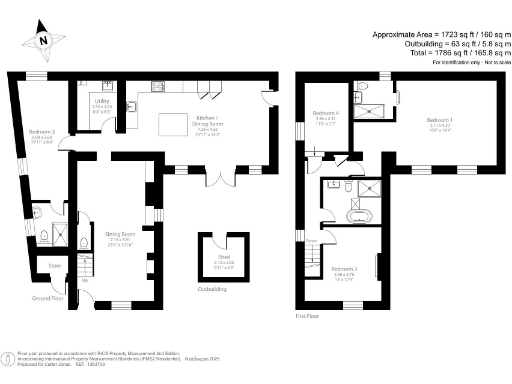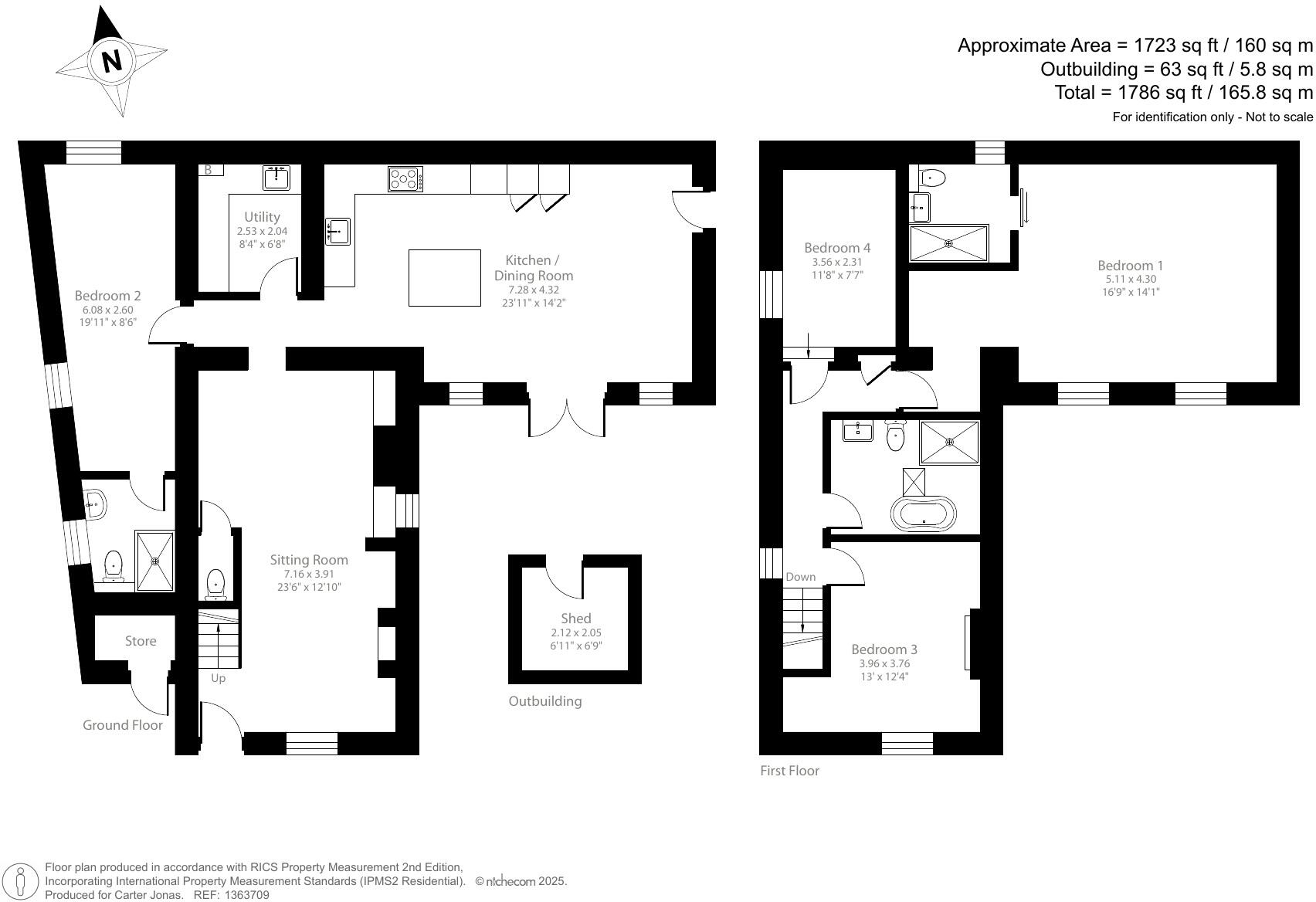Summary - Stoke Hill, Stoke St. Michael, Somerset, BA3 BA3 5JJ
4 bed 3 bath Detached
Spacious family living in a peaceful village with sunny garden and ample parking.
Period stone house with two-storey cedar extension
Large open-plan kitchen/dining/family room with island
Principal bedroom with double en suite; guest ground-floor en suite
Large south-facing garden, paved patio and mature copper beech tree
Shared driveway; large off-street parking area
Newly renovated — turnkey condition, mains gas heating
EPC Band C; freehold; council tax band D (moderate)
Buyer to verify planning/building regulation compliance for extension
A beautifully refurbished stone house combining period character with a substantial contemporary cedar-clad extension. The ground floor offers a large open-plan kitchen/dining/family room with a bespoke kitchen island and glazed doors that open onto a generous south-facing garden — ideal for everyday family life and entertaining. The original sitting room retains an exposed local stone wall and a wood-burning stove, adding warmth and character to the modern finish.
Sleeping accommodation is arranged over two floors and includes a principal bedroom with a double en suite, a guest bedroom with its own shower room on the ground floor, plus two further bedrooms and a family bathroom upstairs. Practical features include a utility room, plentiful built-in storage, double glazing and mains gas central heating with a modern boiler. Off-street parking is provided via a shared driveway leading to a large parking area.
The village setting gives easy access to local amenities, primary schooling, countryside walks and nearby towns such as Frome, Bruton and Bath. Broadband and mobile signal are strong, crime levels are very low and the property is sold freehold with EPC band C and moderate council tax banding.
Important practical notes: the two-storey timber-clad extension is newly built and the purchaser should confirm planning/building regulation compliance and construction/insulation details. The driveway is shared with a neighbour and there are maintenance considerations typical of mixed stone and timber elevations. Overall, this turnkey home suits a family seeking character, contemporary space and a quiet rural village location.
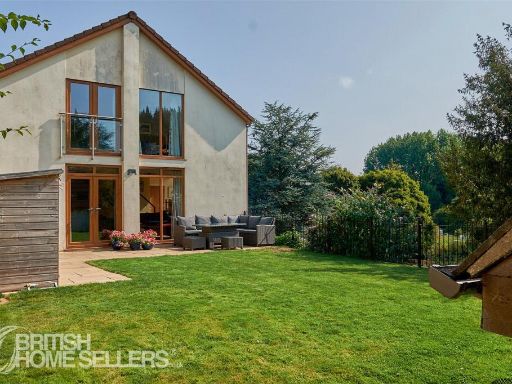 4 bedroom detached house for sale in Tower Hill, Stoke St. Michael, Radstock, Somerset, BA3 — £540,000 • 4 bed • 3 bath • 2000 ft²
4 bedroom detached house for sale in Tower Hill, Stoke St. Michael, Radstock, Somerset, BA3 — £540,000 • 4 bed • 3 bath • 2000 ft²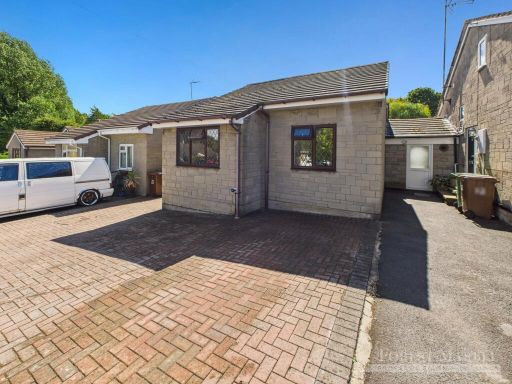 3 bedroom link detached house for sale in St. Michaels Close, Stoke St. Michael, BA3 — £339,500 • 3 bed • 2 bath • 1055 ft²
3 bedroom link detached house for sale in St. Michaels Close, Stoke St. Michael, BA3 — £339,500 • 3 bed • 2 bath • 1055 ft²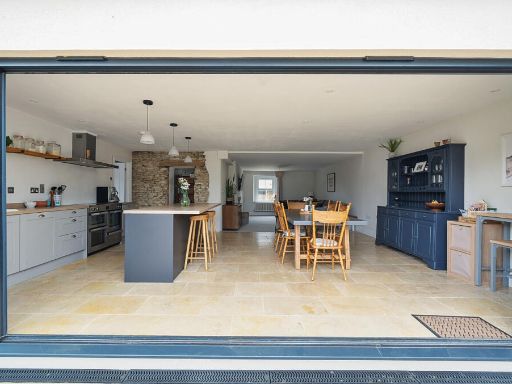 3 bedroom semi-detached house for sale in Foghamshire Lane, Trudoxhill, Frome, BA11 — £575,000 • 3 bed • 2 bath • 1756 ft²
3 bedroom semi-detached house for sale in Foghamshire Lane, Trudoxhill, Frome, BA11 — £575,000 • 3 bed • 2 bath • 1756 ft²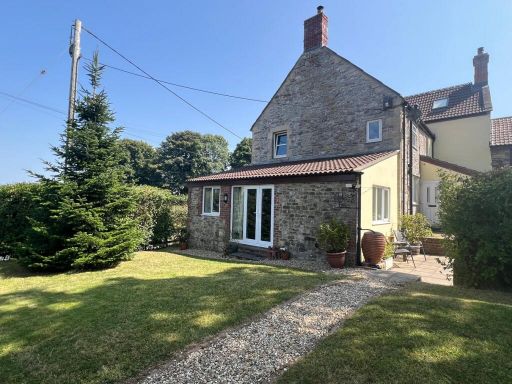 4 bedroom semi-detached house for sale in Stoke St Michael, Radstock, BA3 — £750,000 • 4 bed • 2 bath • 2764 ft²
4 bedroom semi-detached house for sale in Stoke St Michael, Radstock, BA3 — £750,000 • 4 bed • 2 bath • 2764 ft²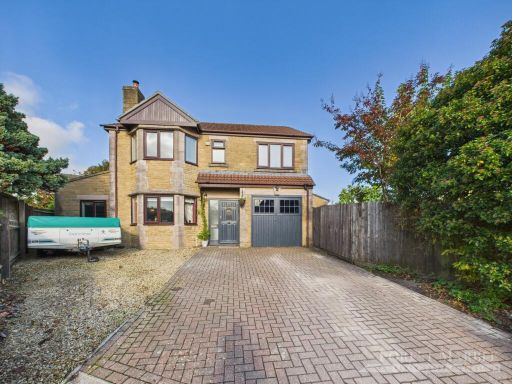 4 bedroom detached house for sale in Steeple View, Stoke St. Michael, BA3 — £560,000 • 4 bed • 2 bath • 1684 ft²
4 bedroom detached house for sale in Steeple View, Stoke St. Michael, BA3 — £560,000 • 4 bed • 2 bath • 1684 ft²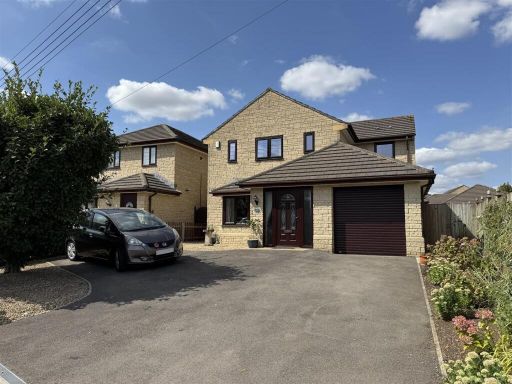 4 bedroom detached house for sale in Steam Mills, Midsomer Norton, BA3 — £485,000 • 4 bed • 2 bath • 1559 ft²
4 bedroom detached house for sale in Steam Mills, Midsomer Norton, BA3 — £485,000 • 4 bed • 2 bath • 1559 ft²