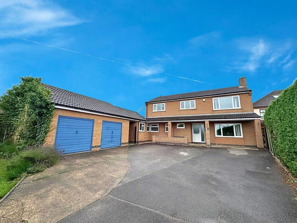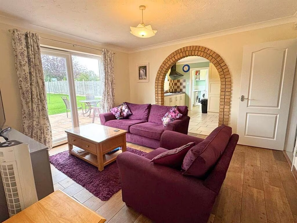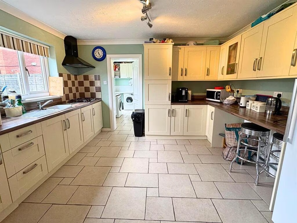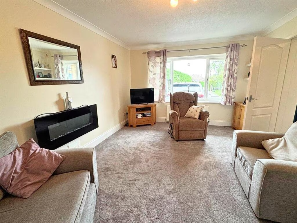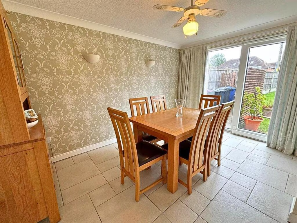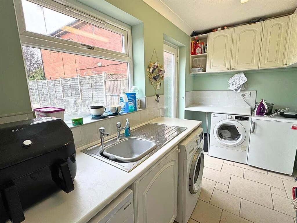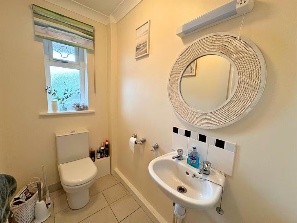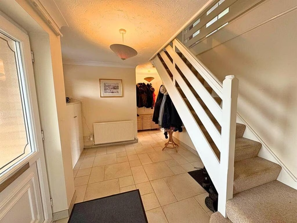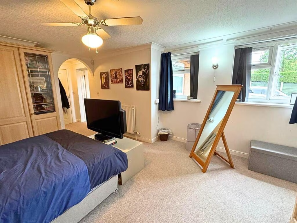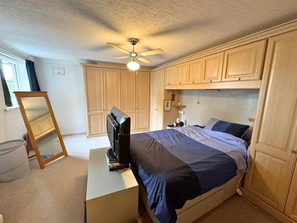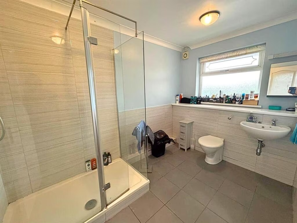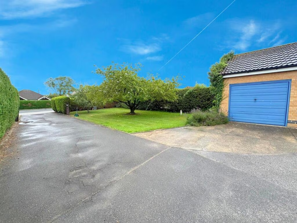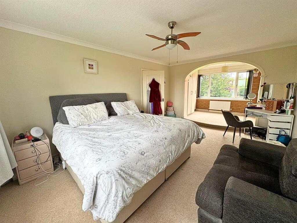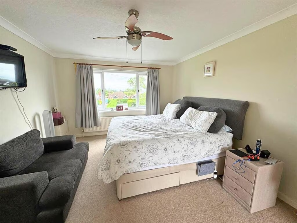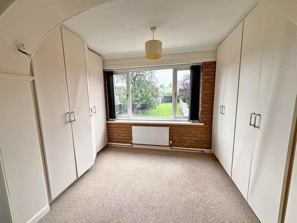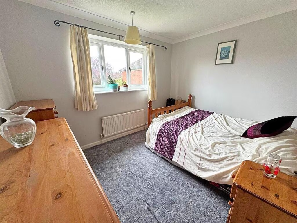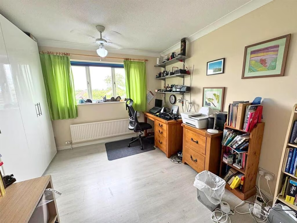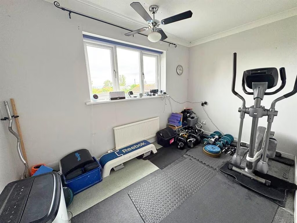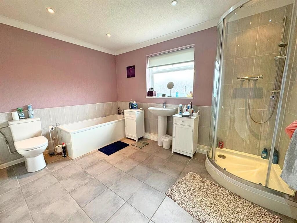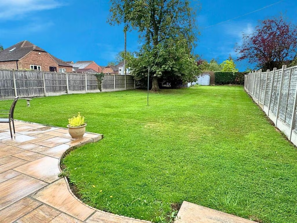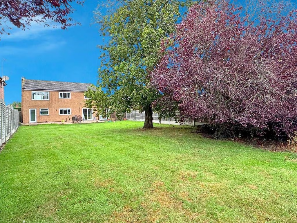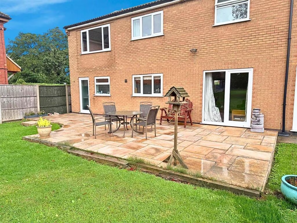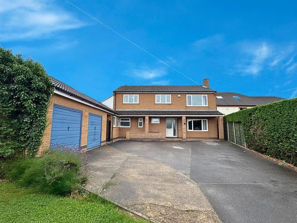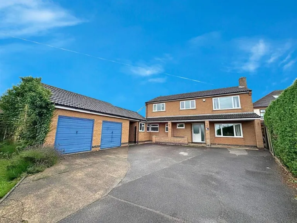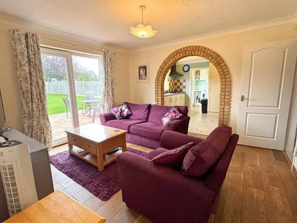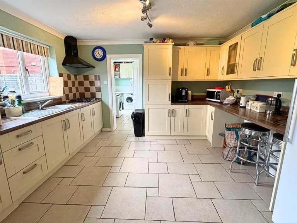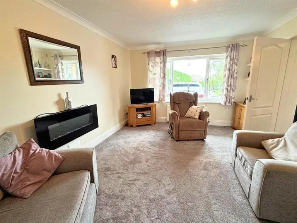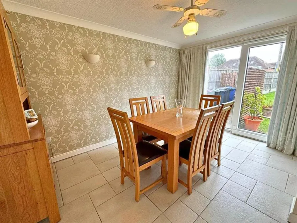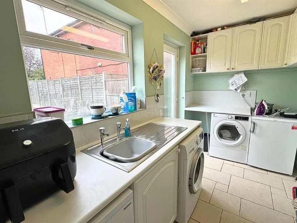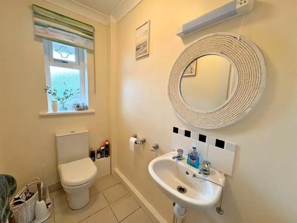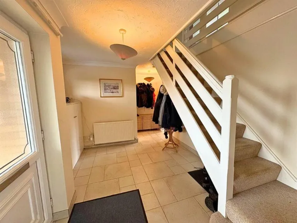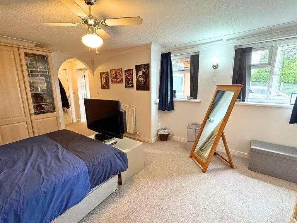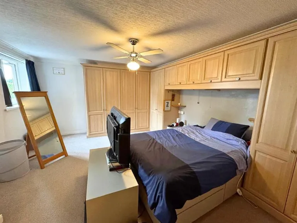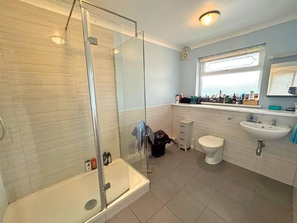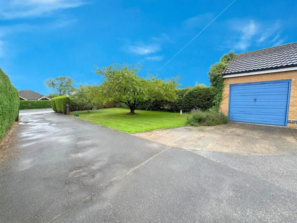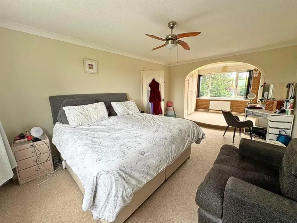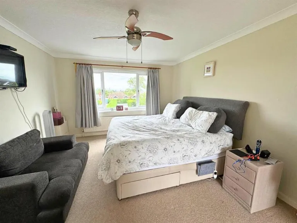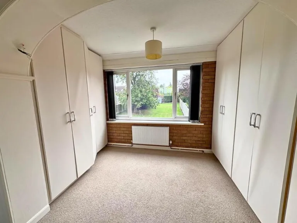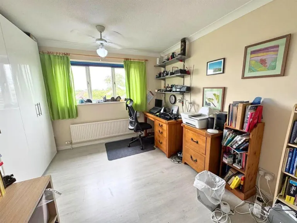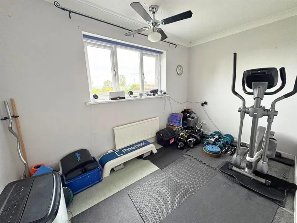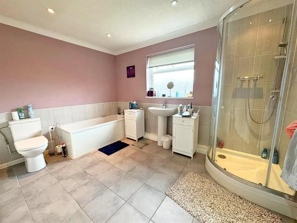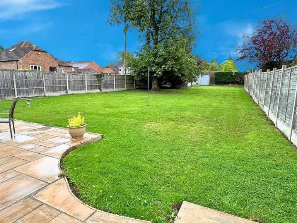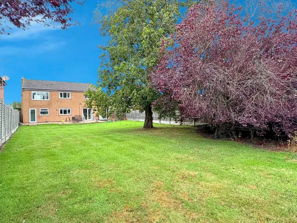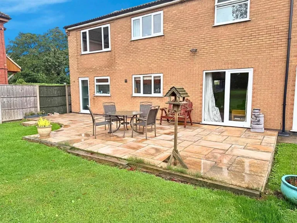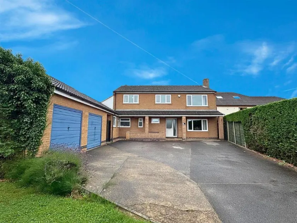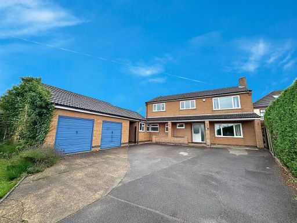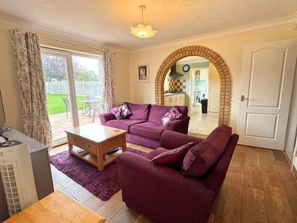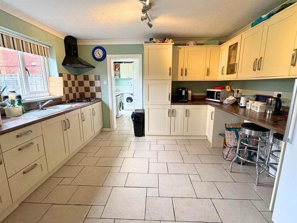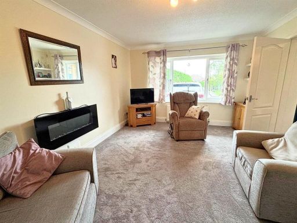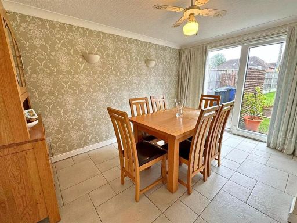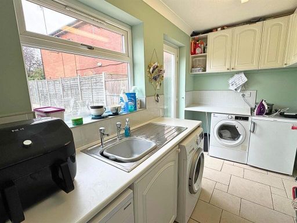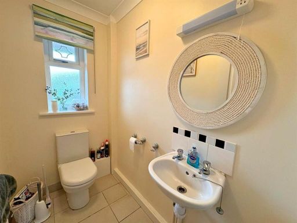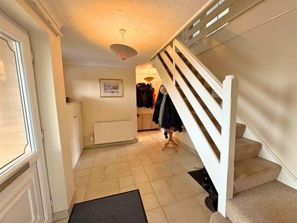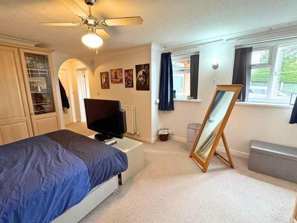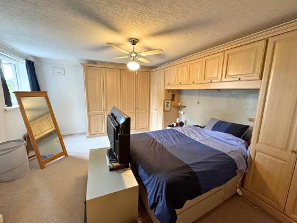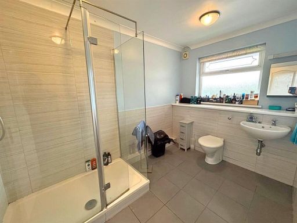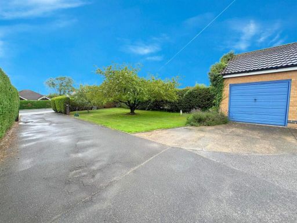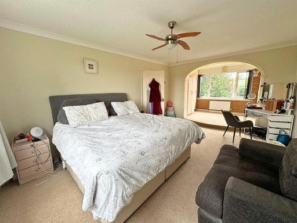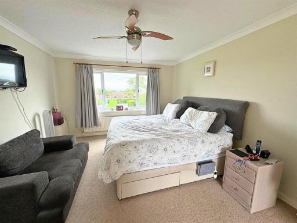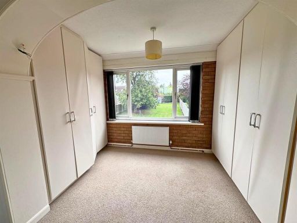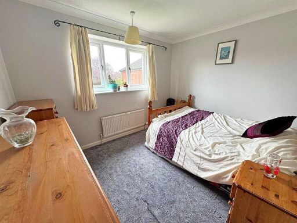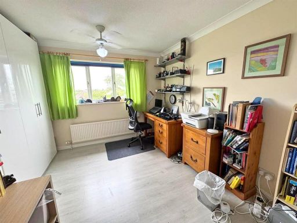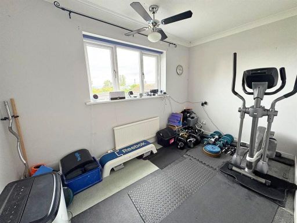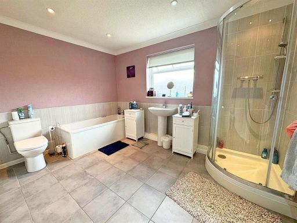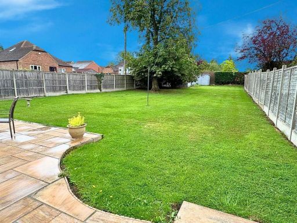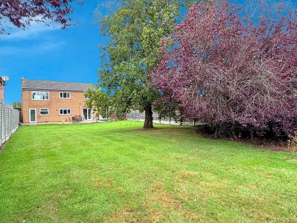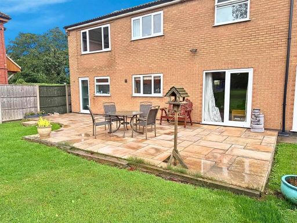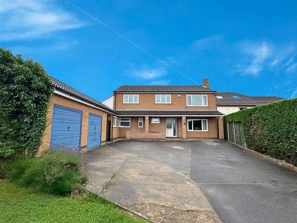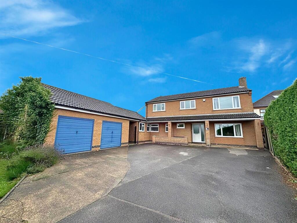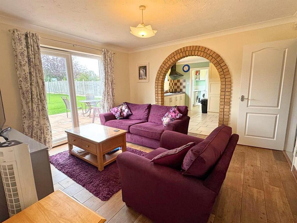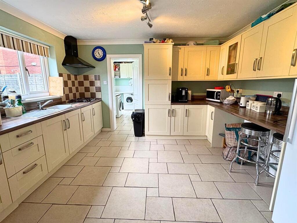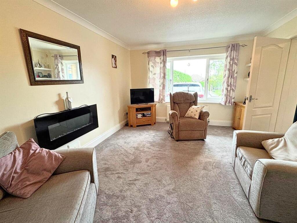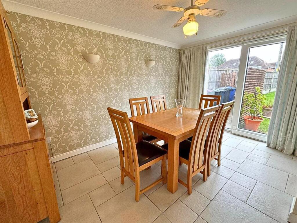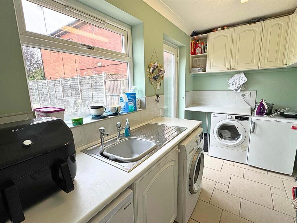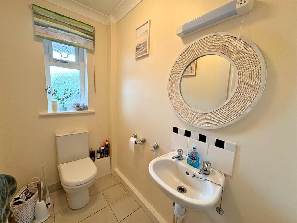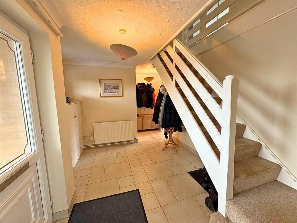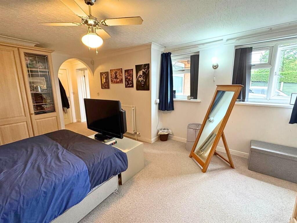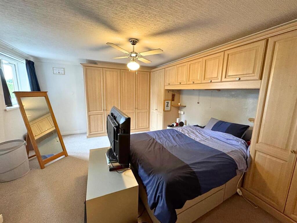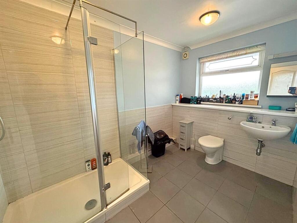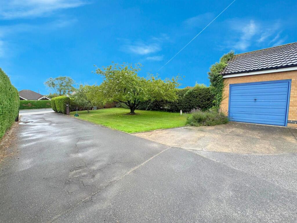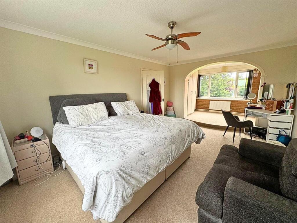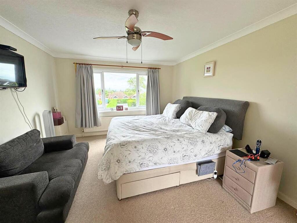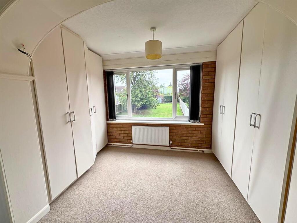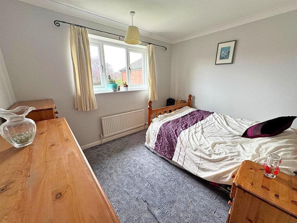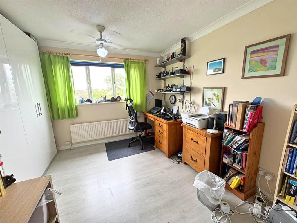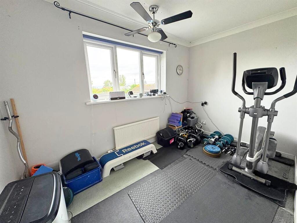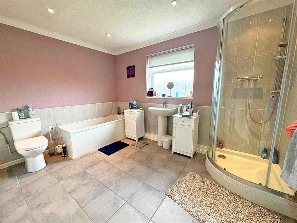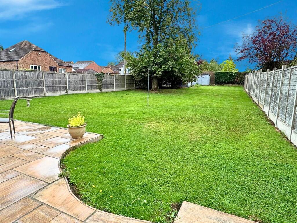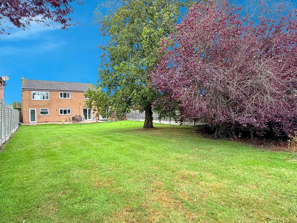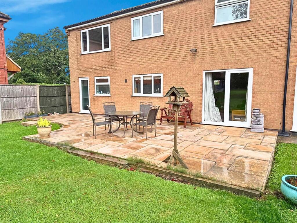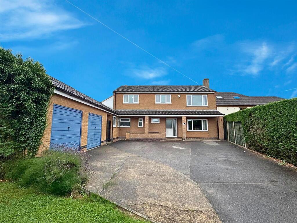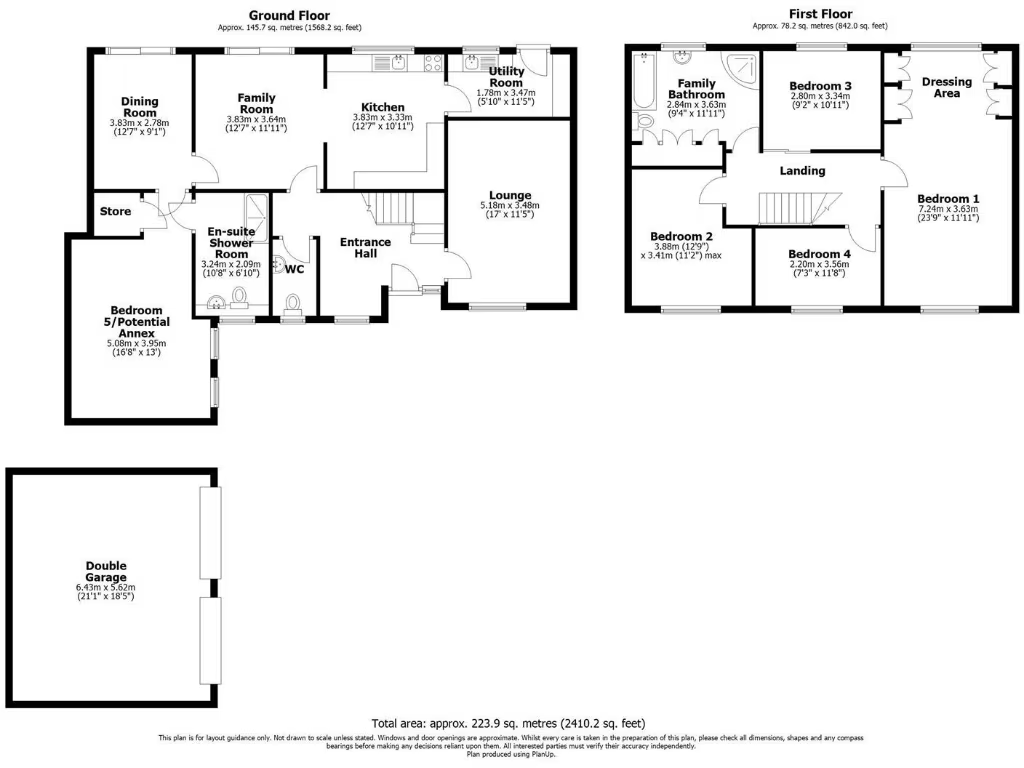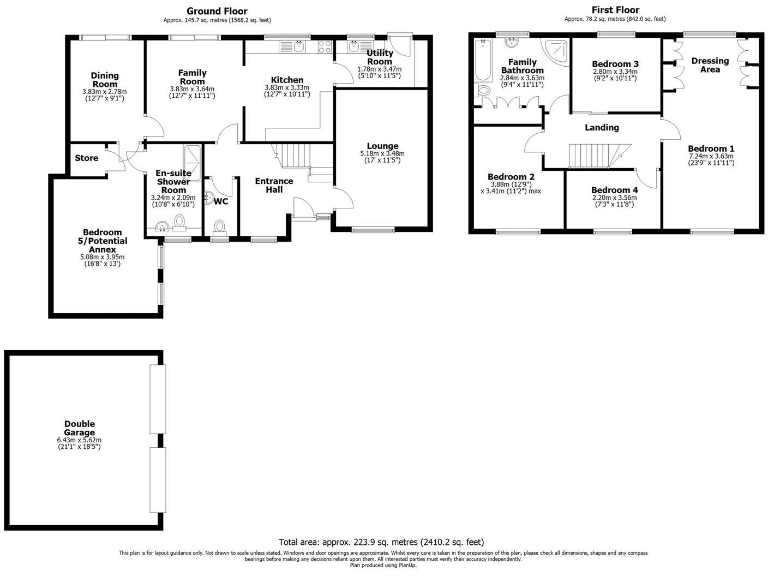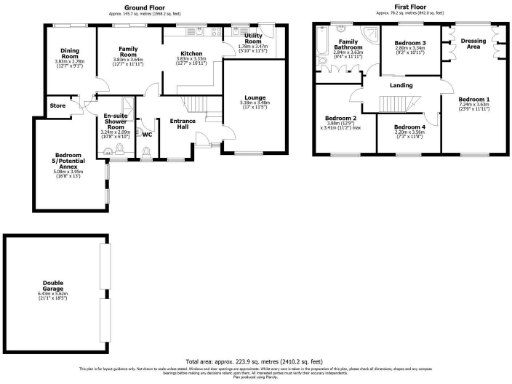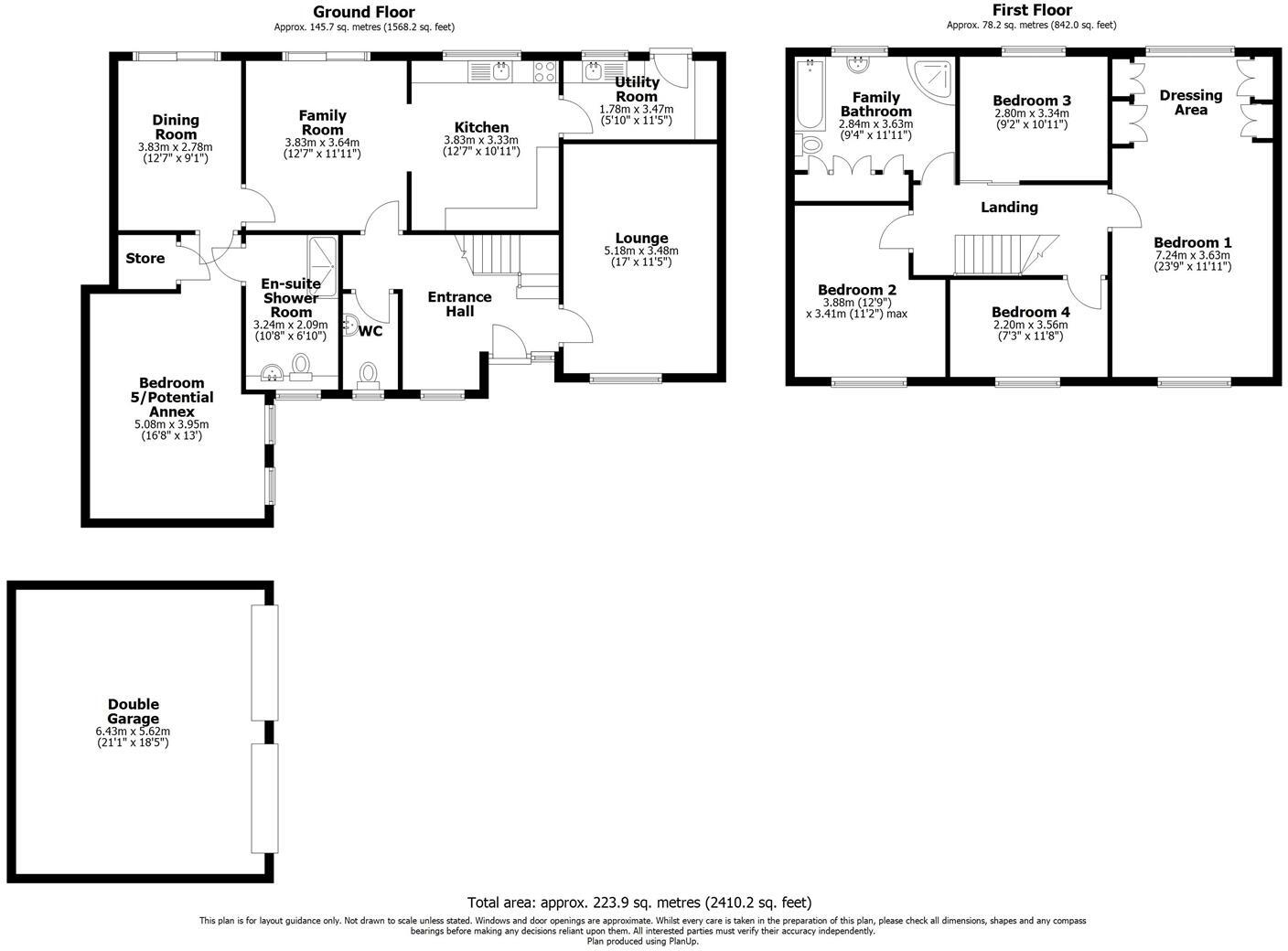Summary - 6a Hawthorn Road, Cherry Willingham LN3 4JT
5 bed 2 bath Detached
Deceptively large five-bedroom detached house with huge plot, double garage and annex potential.
Five bedrooms with large ground-floor bedroom and en‑suite (annex potential)
Very large front and rear gardens with raised patio and mature oak
Double garage plus wide concrete driveway for multiple cars
Open-plan kitchen/family room, separate dining and sitting rooms
EPC C — energy improvements could reduce running costs
Council Tax Band E — above-average annual tax for the property
Mains gas central heating, uPVC double glazing, fast broadband
Good village location close to schools and Lincoln bypass
Set on a very large plot in Cherry Willingham, this spacious five-bedroom detached house offers flexible family living over two floors. Ground-floor bedroom with en-suite creates accessible accommodation or straightforward annex potential, while multiple reception rooms and an open-plan kitchen/family area suit everyday family life and entertaining.
Outdoor space is a standout: extensive front and rear gardens, raised sandstone patio, mature oak, timber shed and summer house, plus a long driveway and a double garage that provides abundant parking and storage. The plot also presents genuine scope to extend the house (subject to consent) for growing families.
Practical details: freehold tenure, mains gas central heating with boiler and radiators, uPVC double glazing, fast broadband and low local crime. The village location gives easy access to primary and secondary schools and onto the Lincoln bypass for commuter routes and city amenities.
Notable drawbacks are factual and relevant: the property is in Council Tax Band E (above average running cost) and holds an EPC rating of C, so there may be value in further energy efficiency work. The house dates from the early 1990s and, while well-proportioned, some buyers may wish to modernise finishes or reconfigure spaces to suit contemporary tastes.
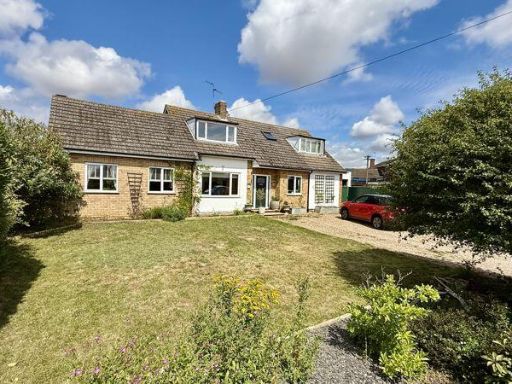 5 bedroom detached house for sale in Laburnum Drive, Cherry Willingham, Lincoln, LN3 — £400,000 • 5 bed • 2 bath • 1666 ft²
5 bedroom detached house for sale in Laburnum Drive, Cherry Willingham, Lincoln, LN3 — £400,000 • 5 bed • 2 bath • 1666 ft²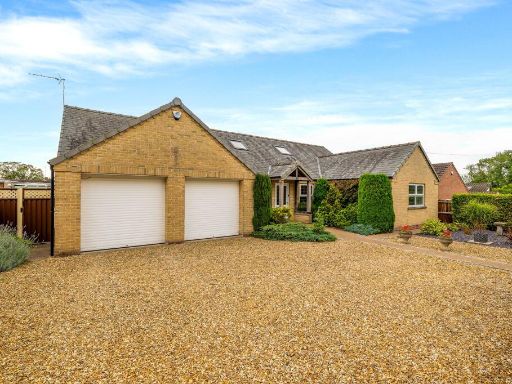 5 bedroom detached bungalow for sale in Waterford Lane, Cherry Willingham, LN3 — £525,000 • 5 bed • 3 bath • 2842 ft²
5 bedroom detached bungalow for sale in Waterford Lane, Cherry Willingham, LN3 — £525,000 • 5 bed • 3 bath • 2842 ft²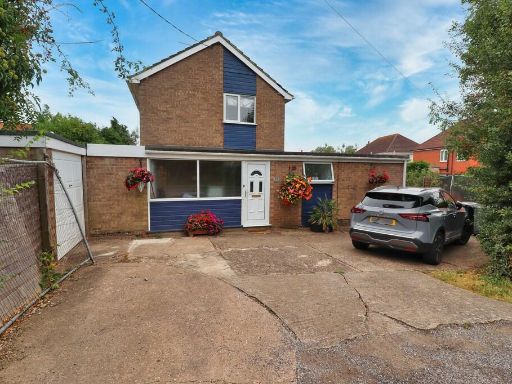 3 bedroom detached house for sale in Waterford Lane, Cherry Willingham, Lincoln, LN3 — £264,000 • 3 bed • 2 bath • 1191 ft²
3 bedroom detached house for sale in Waterford Lane, Cherry Willingham, Lincoln, LN3 — £264,000 • 3 bed • 2 bath • 1191 ft²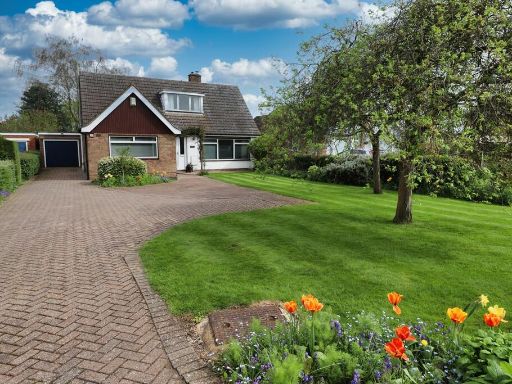 4 bedroom detached house for sale in Church Lane, Cherry Willingham, LN3 — £386,000 • 4 bed • 1 bath • 1747 ft²
4 bedroom detached house for sale in Church Lane, Cherry Willingham, LN3 — £386,000 • 4 bed • 1 bath • 1747 ft²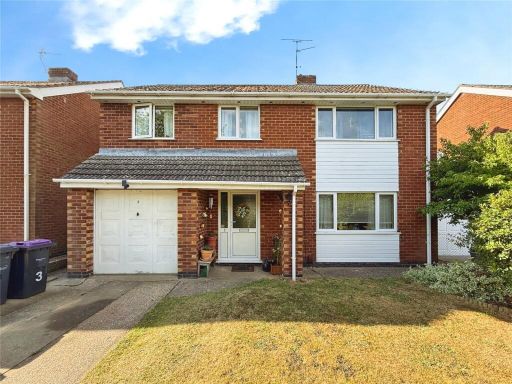 3 bedroom detached house for sale in St. Johns Avenue, Cherry Willingham, Lincoln, Lincolnshire, LN3 — £230,000 • 3 bed • 2 bath • 1286 ft²
3 bedroom detached house for sale in St. Johns Avenue, Cherry Willingham, Lincoln, Lincolnshire, LN3 — £230,000 • 3 bed • 2 bath • 1286 ft²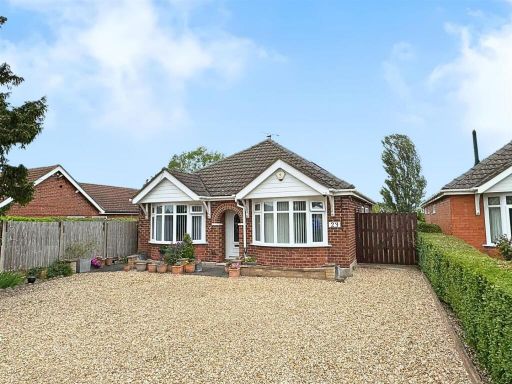 4 bedroom detached bungalow for sale in Hawthorn Road, Cherry Willingham, Lincoln, LN3 — £395,000 • 4 bed • 2 bath • 1737 ft²
4 bedroom detached bungalow for sale in Hawthorn Road, Cherry Willingham, Lincoln, LN3 — £395,000 • 4 bed • 2 bath • 1737 ft²