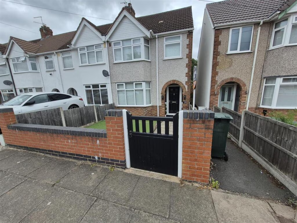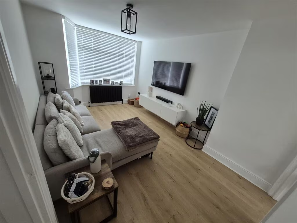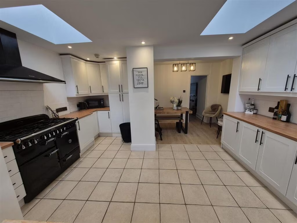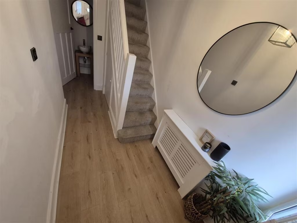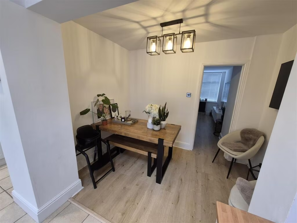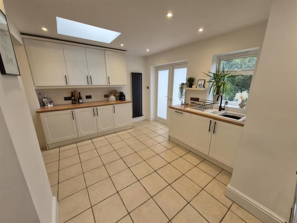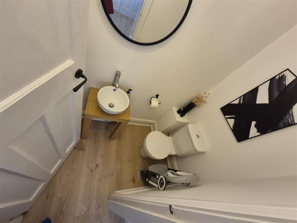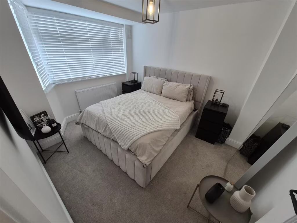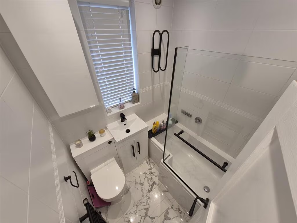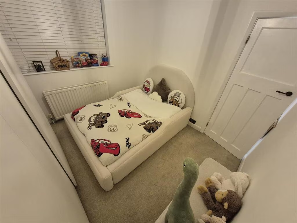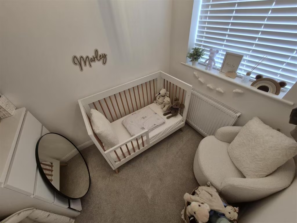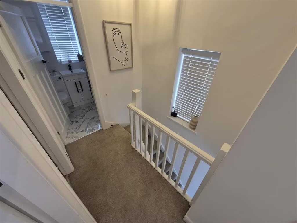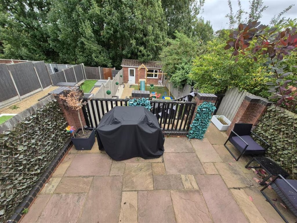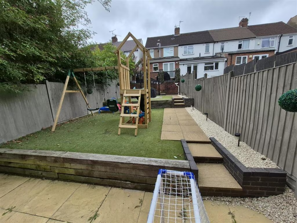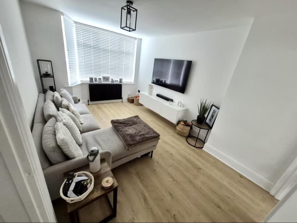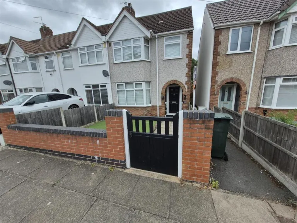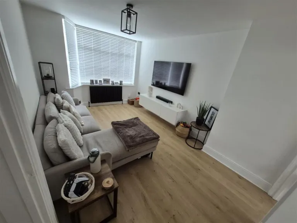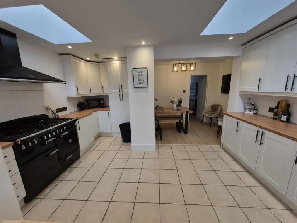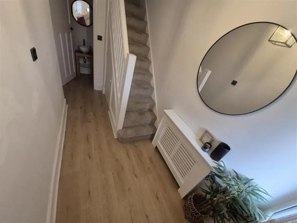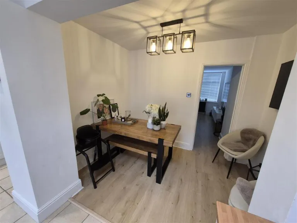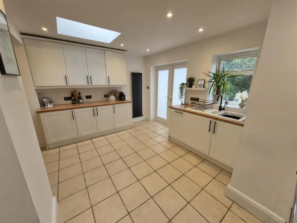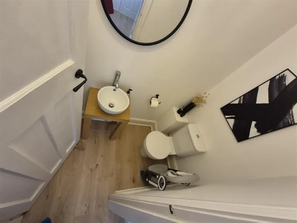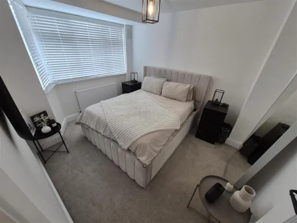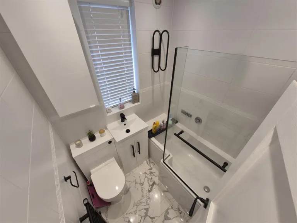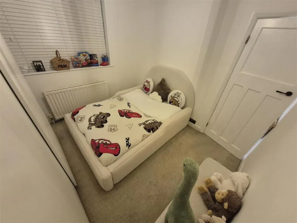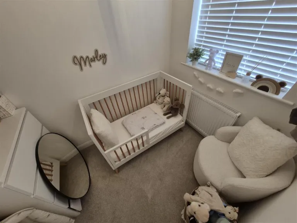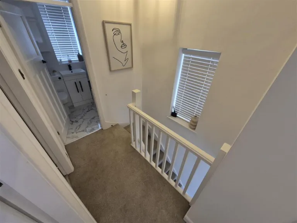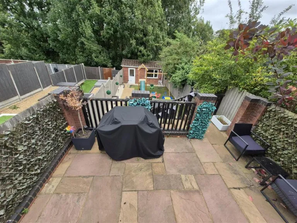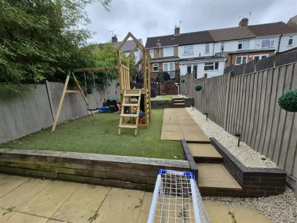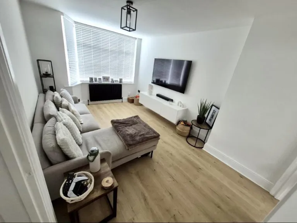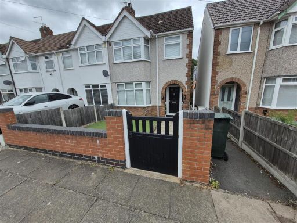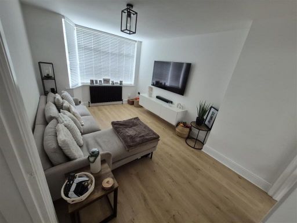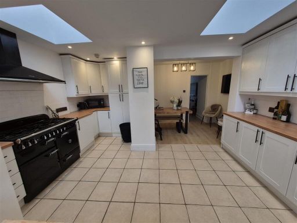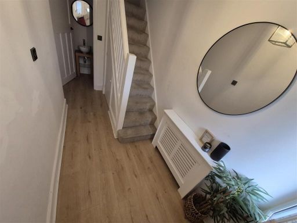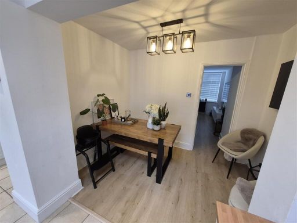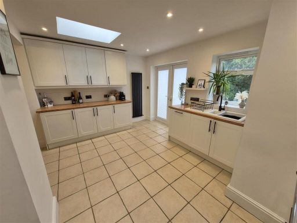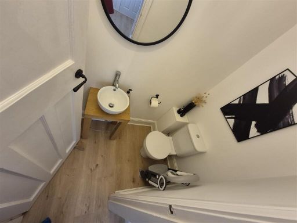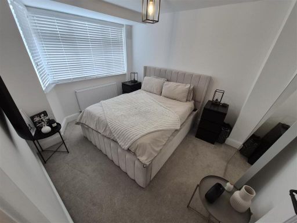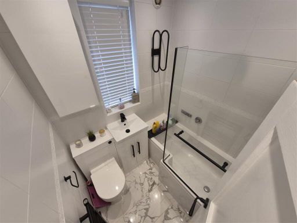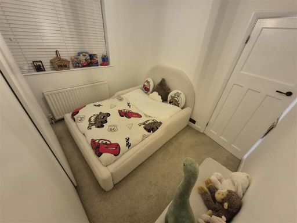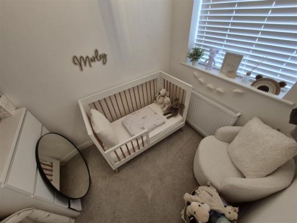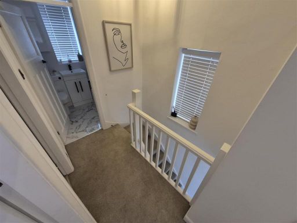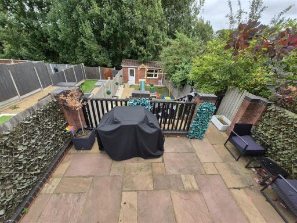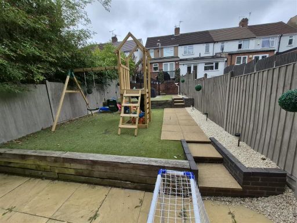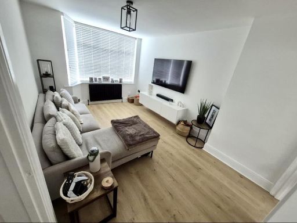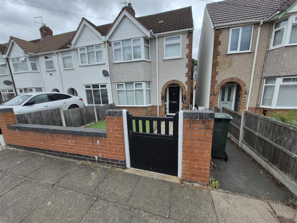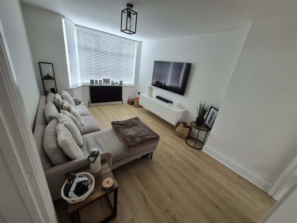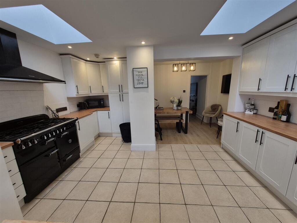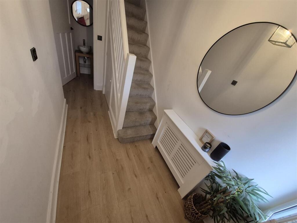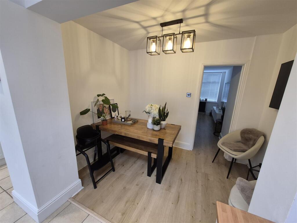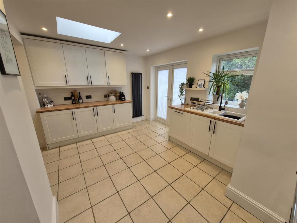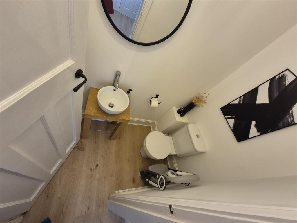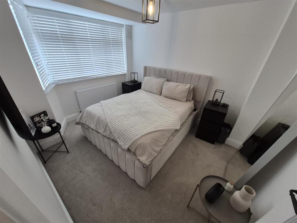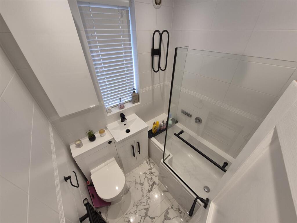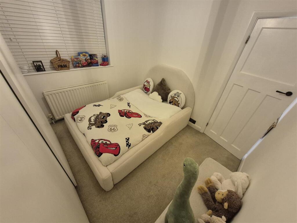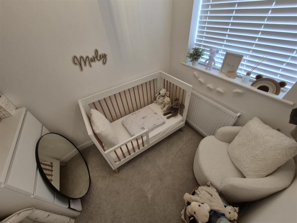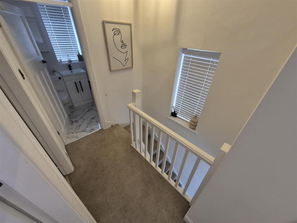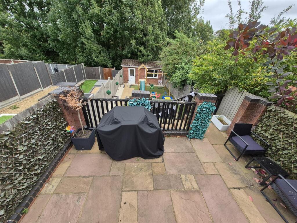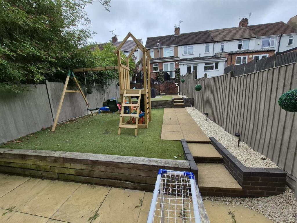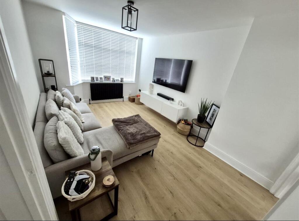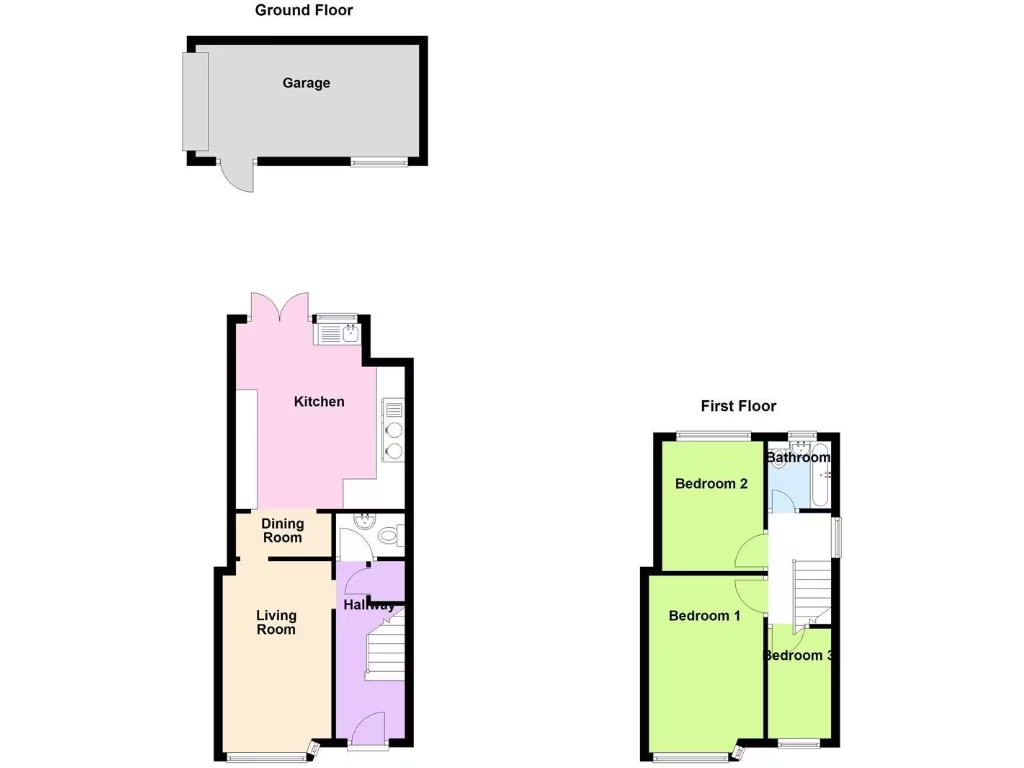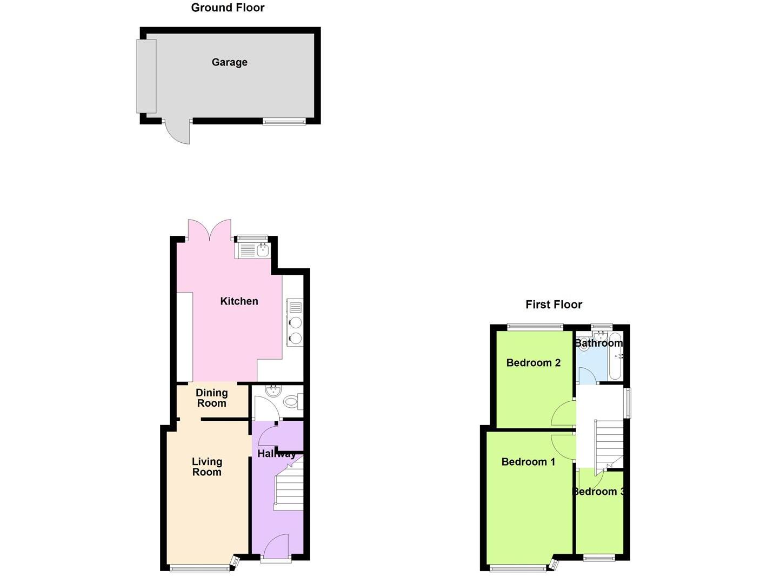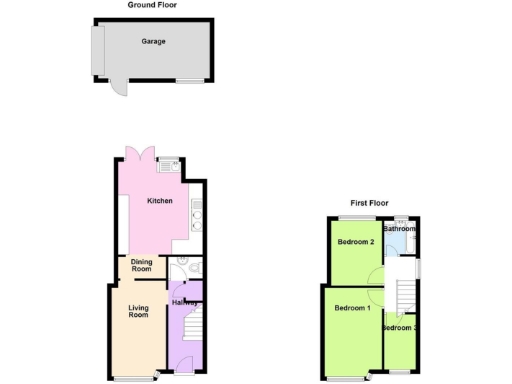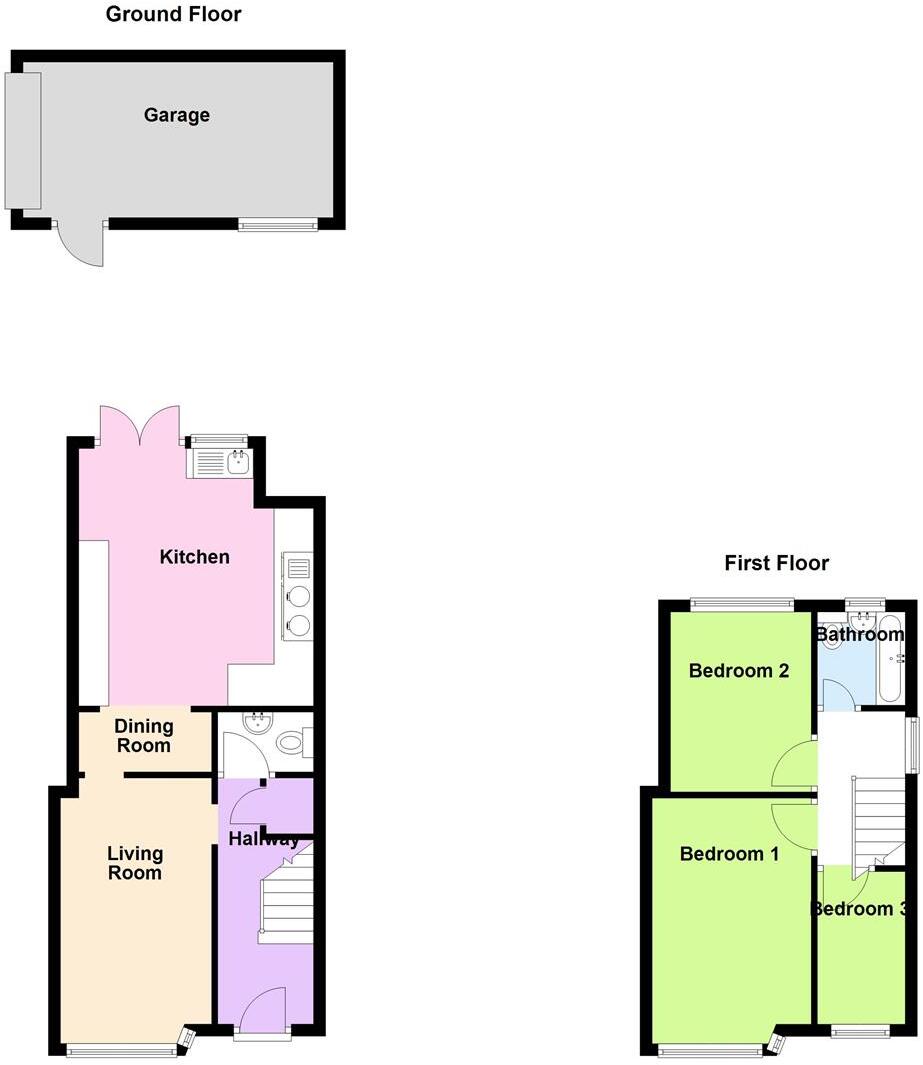Summary - 138 LINCROFT CRESCENT COVENTRY CV5 8GX
3 bed 1 bath End of Terrace
Bright three-bed terrace with open-plan kitchen, garage and loft storage — ideal first purchase.
Extended open-plan kitchen/dining with French doors and Velux windows
Boarded loft with ladder — useful storage or conversion potential (permissions required)
Garage at garden end plus narrow front driveway for extra parking
Three bedrooms with a separate lounge and ground-floor WC
Gas central heating, double glazing; boiler and radiators present
EPC rating D — scope to improve energy efficiency and running costs
Solid brick walls likely lack cavity insulation (original construction)
Small rear garden/plot — modest outdoor amenity for the size
This extended three-bedroom end-of-terrace on Lincroft Crescent offers practical family living across a sensible 1,066 sq ft footprint. The home centres on a bright open-plan kitchen/dining room with French doors and Velux windows, ideal for everyday family meals and relaxed entertaining. A separate lounge with bay window gives a comfortable sitting space while the boarded loft with ladder provides useful storage or potential conversion (subject to permissions).
Practical features include a ground-floor WC, integrated kitchen appliances, gas central heating with boiler and radiators, double glazing throughout and a garage at the bottom of the garden for parking or secure storage. The property is freehold, set in an affluent, low-crime area with good mobile signal and fast broadband — attractive for first-time buyers and families who need reliable connectivity.
Important facts and limitations are stated plainly: the EPC is rated D, the brick walls are likely uninsulated as originally built, and the plot and rear garden are modest in size. The property dates from the mid-20th century (c.1930–1949) so buyers should allow for typical older-house maintenance and check appliance/service conditions. Overall, this is a well-presented family home with scope to personalise and improve energy performance over time.
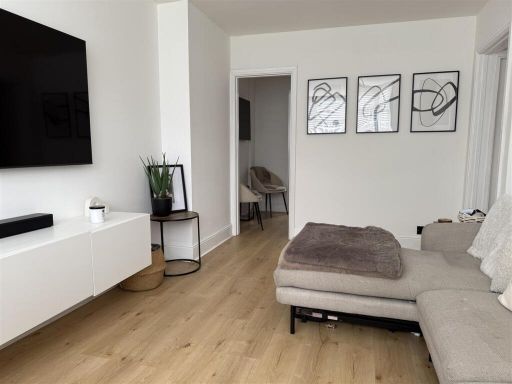 3 bedroom end of terrace house for sale in Lincroft Crescent, Chapelfields, Coventry ** NO UPWARD CHAIN **, CV5 — £280,000 • 3 bed • 1 bath • 833 ft²
3 bedroom end of terrace house for sale in Lincroft Crescent, Chapelfields, Coventry ** NO UPWARD CHAIN **, CV5 — £280,000 • 3 bed • 1 bath • 833 ft²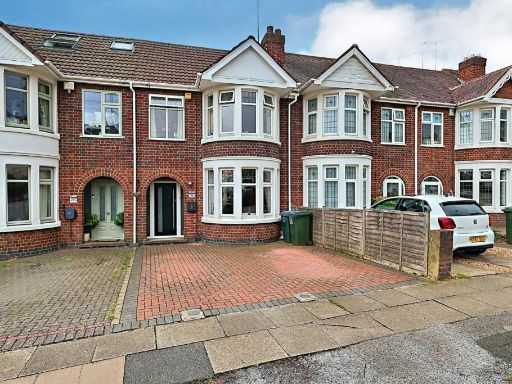 3 bedroom terraced house for sale in Lincroft Crescent, Chapelfields, Coventry - Extended Three Bedroom + Loft Room, CV5 — £280,000 • 3 bed • 1 bath • 1077 ft²
3 bedroom terraced house for sale in Lincroft Crescent, Chapelfields, Coventry - Extended Three Bedroom + Loft Room, CV5 — £280,000 • 3 bed • 1 bath • 1077 ft²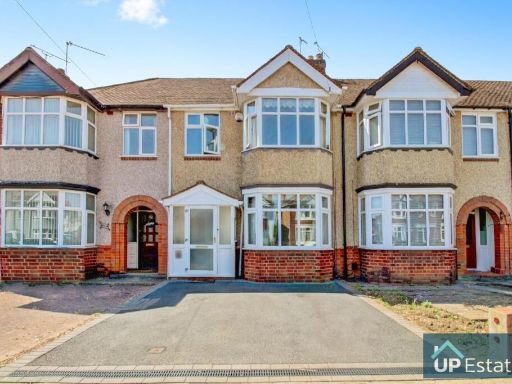 3 bedroom terraced house for sale in Birchfield Road, Coundon, Coventry, CV6 — £280,000 • 3 bed • 1 bath • 1046 ft²
3 bedroom terraced house for sale in Birchfield Road, Coundon, Coventry, CV6 — £280,000 • 3 bed • 1 bath • 1046 ft²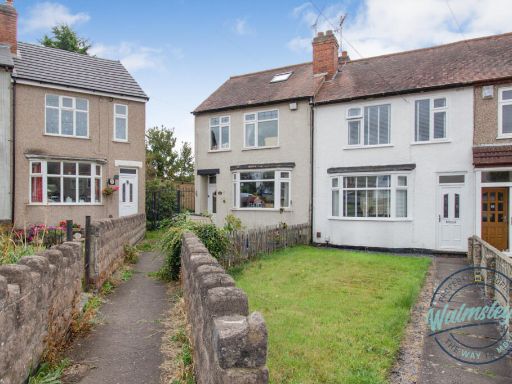 3 bedroom terraced house for sale in Sherbourne Crescent, Coundon, Coventry, CV5 — £230,000 • 3 bed • 1 bath • 592 ft²
3 bedroom terraced house for sale in Sherbourne Crescent, Coundon, Coventry, CV5 — £230,000 • 3 bed • 1 bath • 592 ft²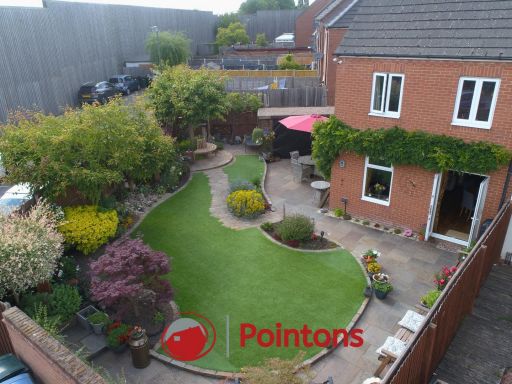 3 bedroom end of terrace house for sale in Duckham Court, ,Coundon, Coventry, CV6 — £285,000 • 3 bed • 2 bath • 948 ft²
3 bedroom end of terrace house for sale in Duckham Court, ,Coundon, Coventry, CV6 — £285,000 • 3 bed • 2 bath • 948 ft²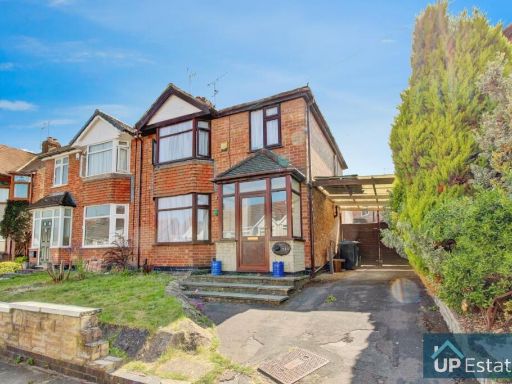 3 bedroom semi-detached house for sale in Lincroft Crescent, Chapelfields, Coventry, CV5 — £265,000 • 3 bed • 1 bath • 1064 ft²
3 bedroom semi-detached house for sale in Lincroft Crescent, Chapelfields, Coventry, CV5 — £265,000 • 3 bed • 1 bath • 1064 ft²