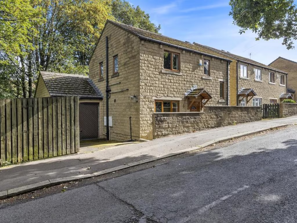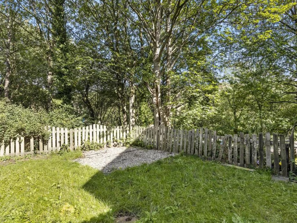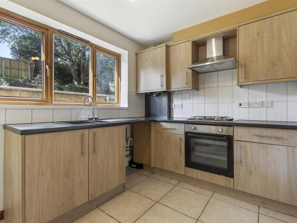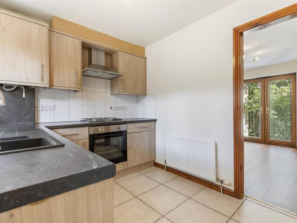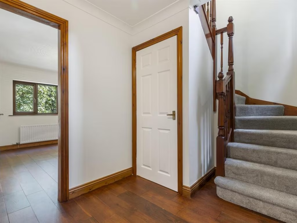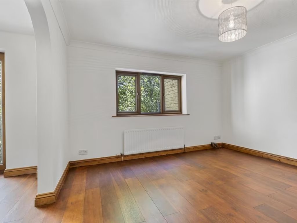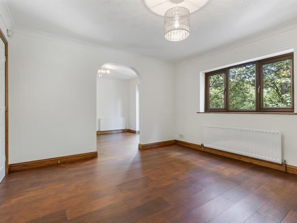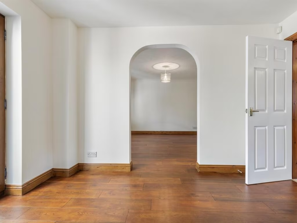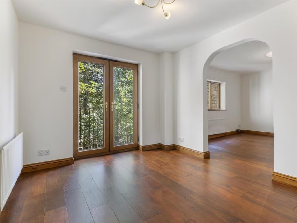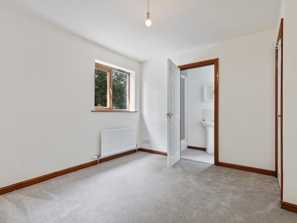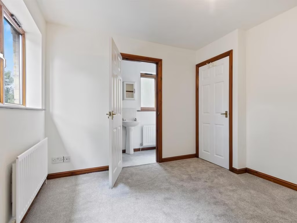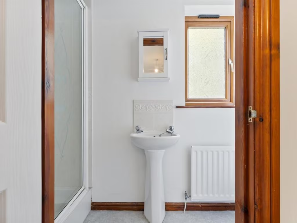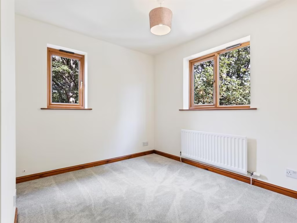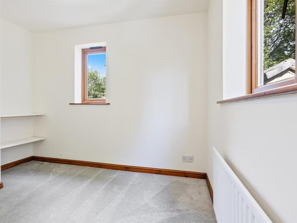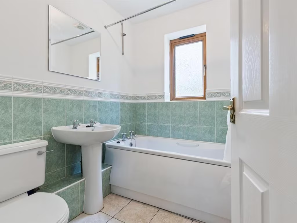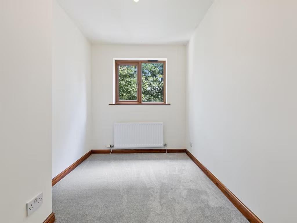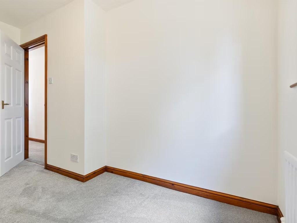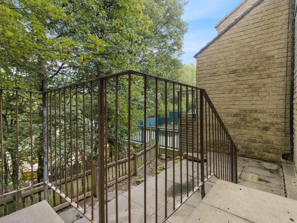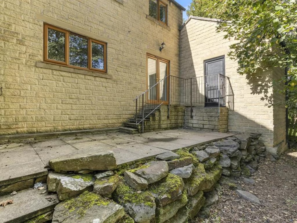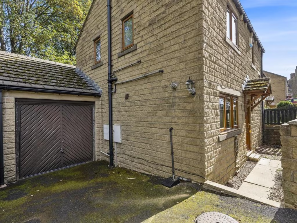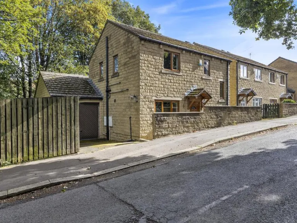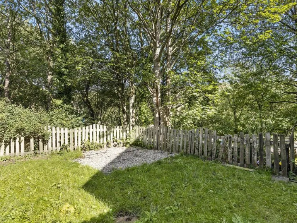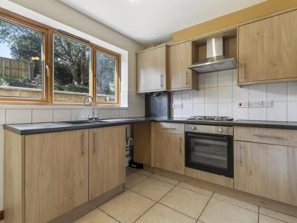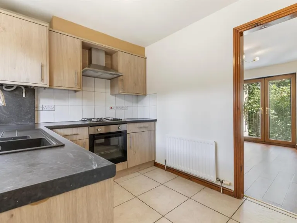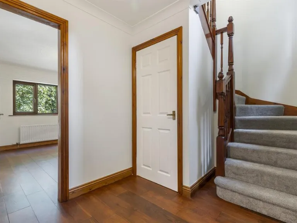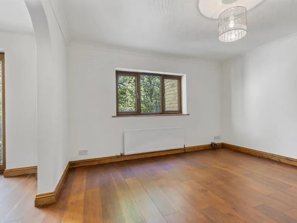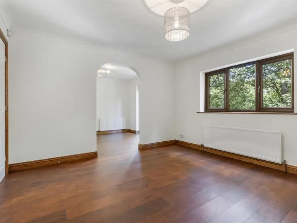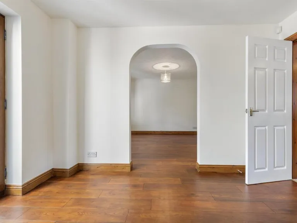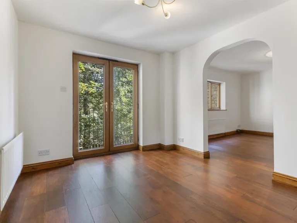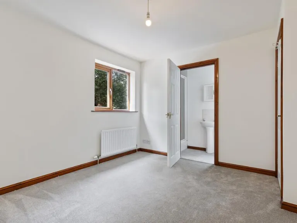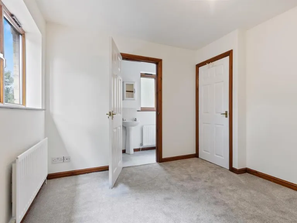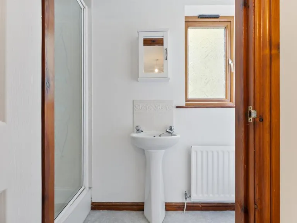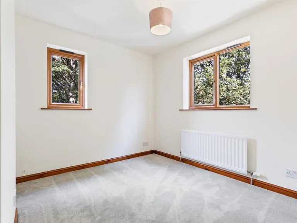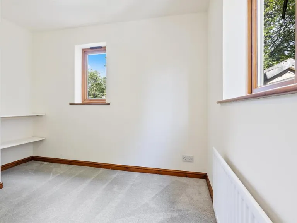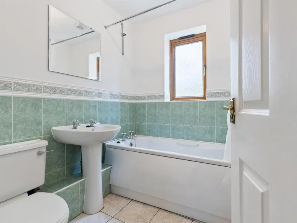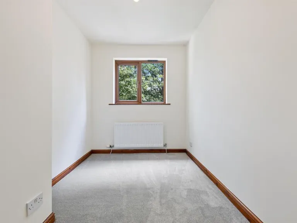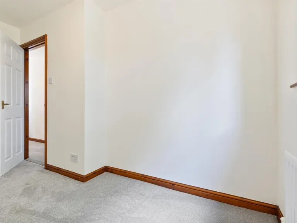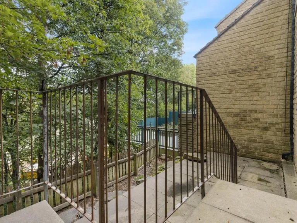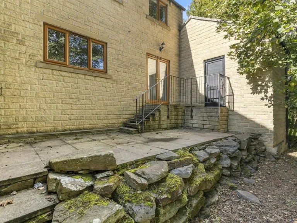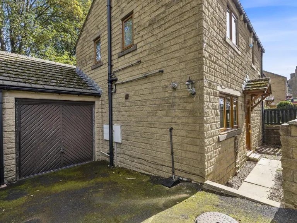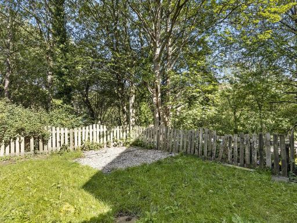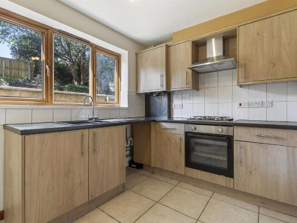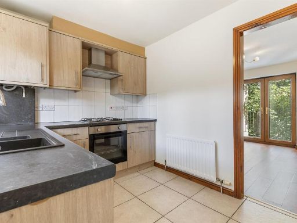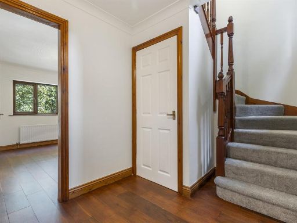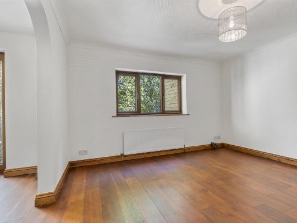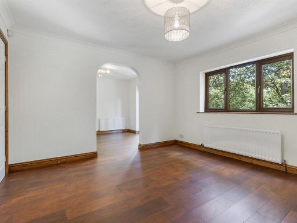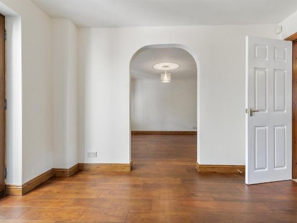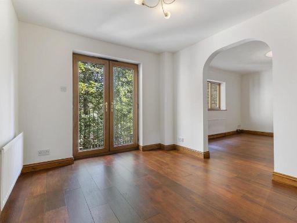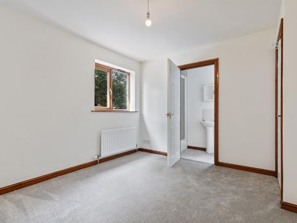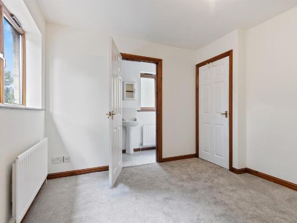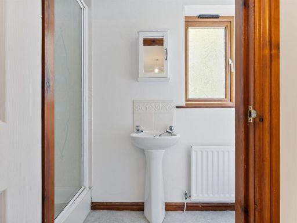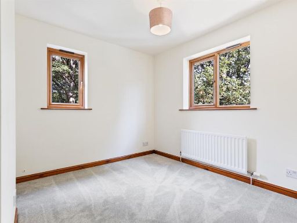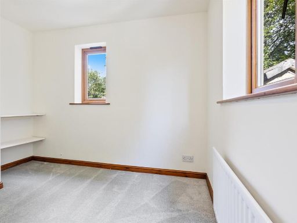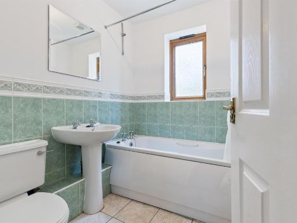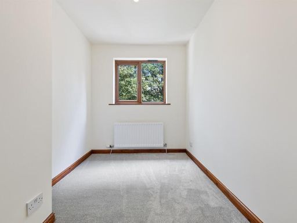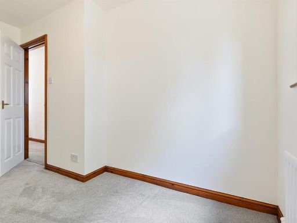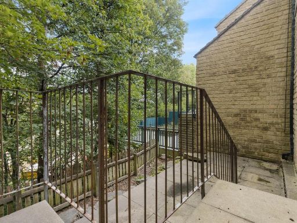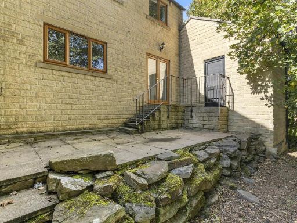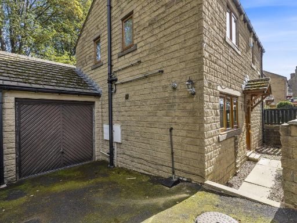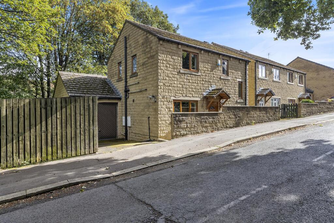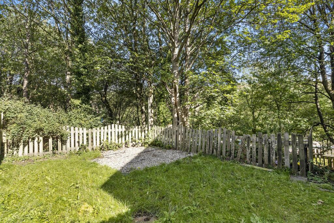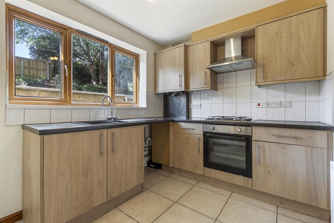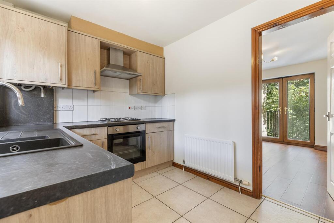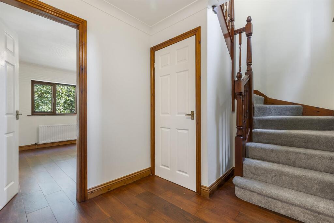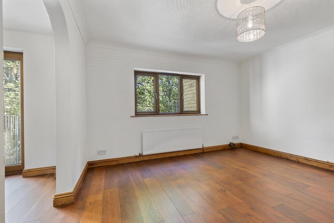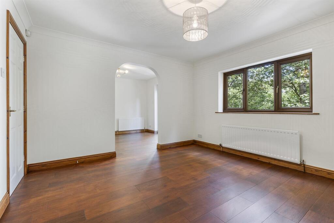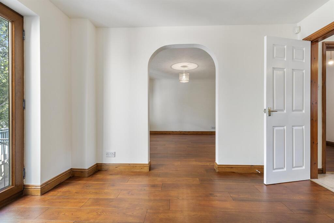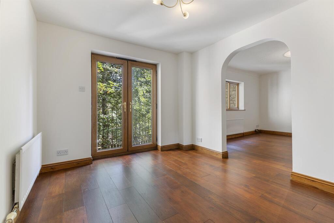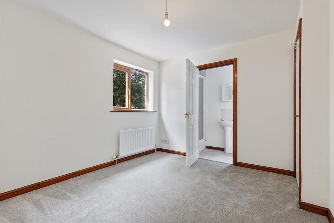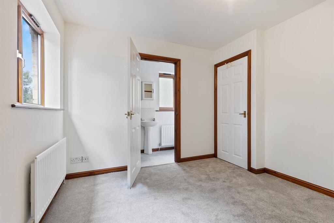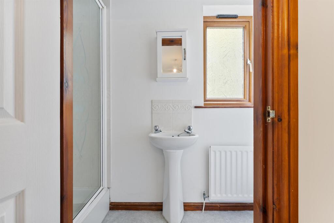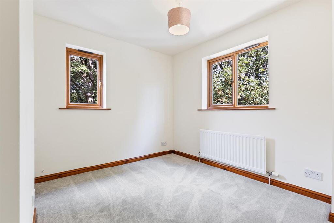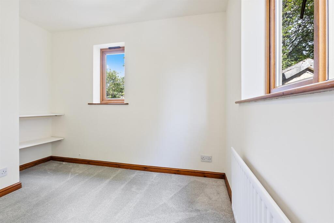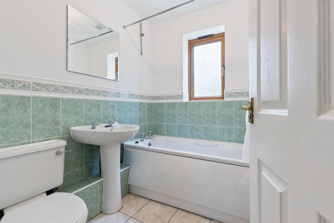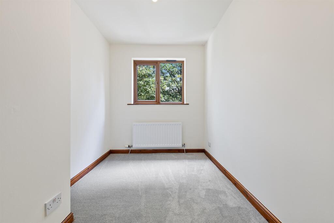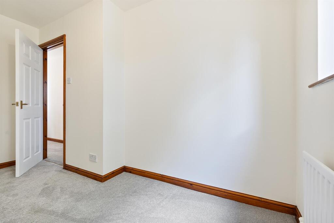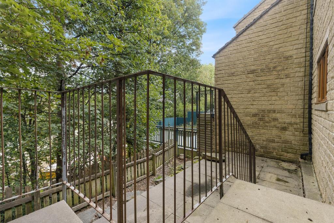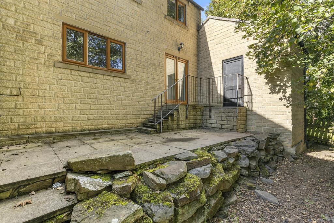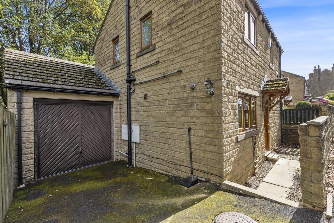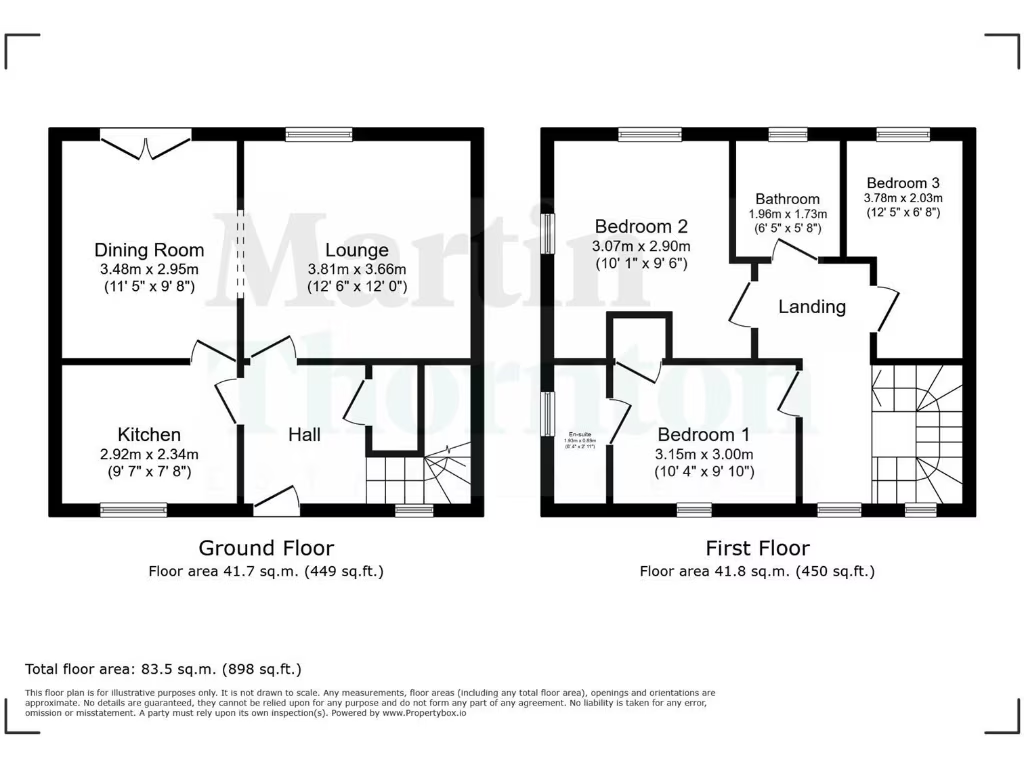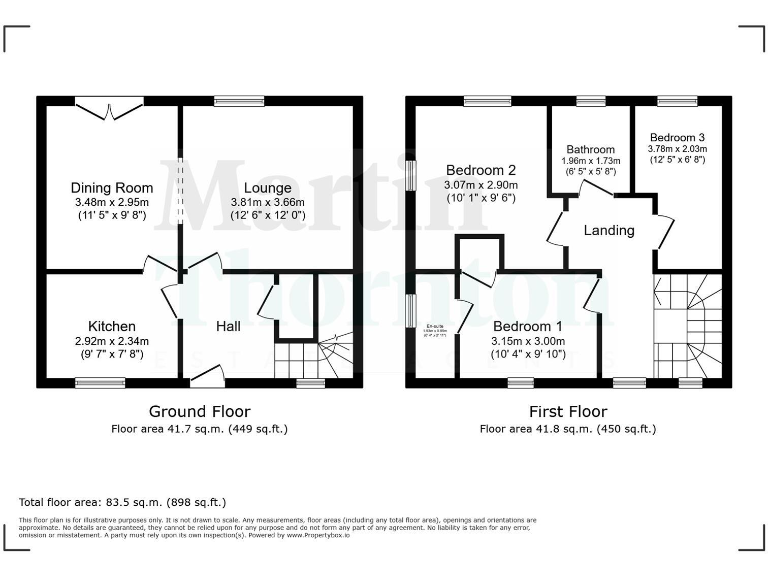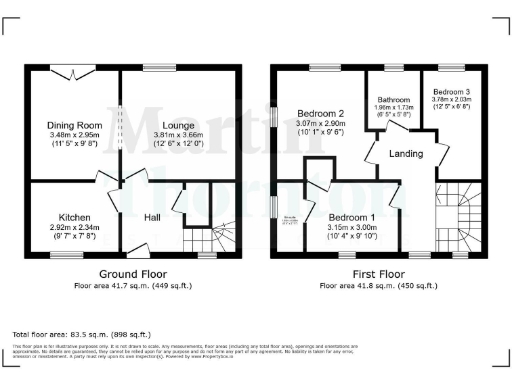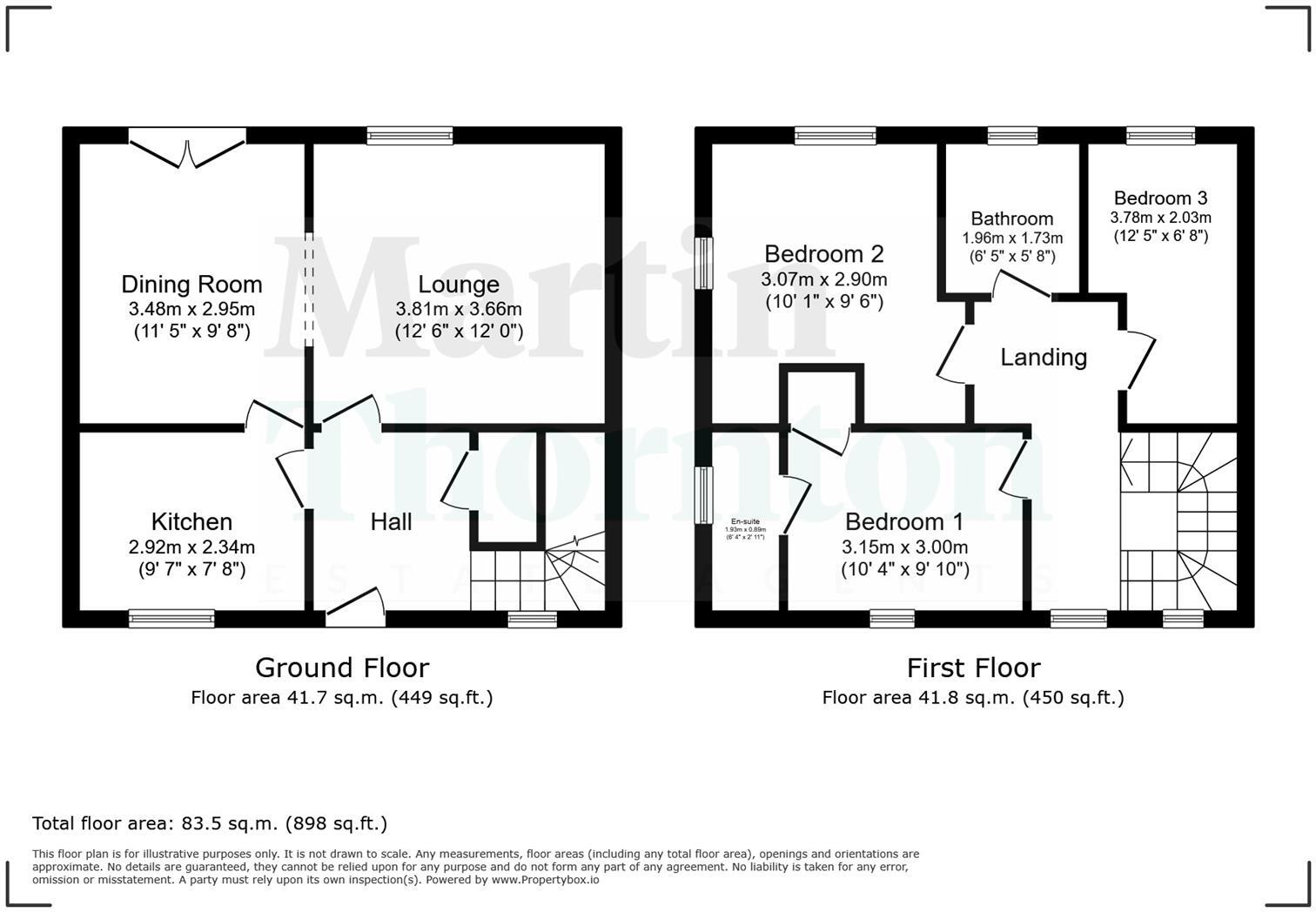Summary - 88 STONEY LANE LONGWOOD HUDDERSFIELD HD3 4TL
3 bed 2 bath Detached
Three double bedrooms, garage and garden — well placed for M62 and local schools.
Three double bedrooms including master with en suite
Stone-built detached house in popular Longwood location
Detached single garage plus driveway parking for one car
Low-maintenance front and rear gardens with flagged patio
uPVC double glazing, alarm system and gas central heating
Internal living area modest at approximately 914 sq ft
Kitchen and bathrooms are serviceable — scope for modernisation
Limited parking compared with larger family plots
This stone-built, three double-bedroom detached home sits in popular Longwood, suitable for growing families or commuting professionals. The property offers practical living with a fitted kitchen, separate dining room with French doors to the patio, and a living room — all arranged over two floors for clear family zoning.
Practical extras include uPVC double glazing, a gas boiler with radiator heating, an alarm system, driveway parking and a detached single garage. The low-maintenance front and rear gardens and flagged patio create an outdoor entertaining space without large upkeep demands.
Internal space is modest for a three-bedroom detached at about 914 sq ft; rooms are average in size and the finishes reflect a lived-in but serviceable standard. There is clear potential for value uplift through kitchen and bathroom modernisation or minor reconfiguration if a larger open-plan ground floor is desired.
Location is a genuine selling point: easy access to the M62, good local schools, and nearby Lindley Village amenities. Buyers should note the single garage and driveway provide limited parking compared with larger family plots, and no major structural defects or flood risk are indicated in the listing.
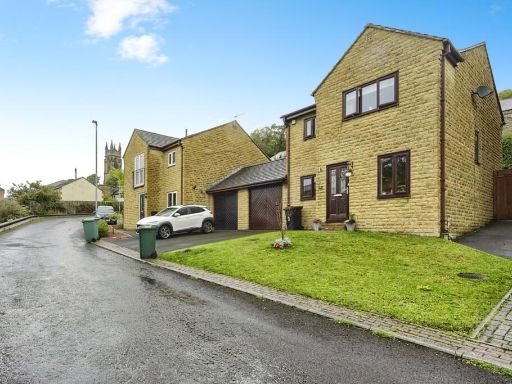 3 bedroom link detached house for sale in St. Marks View, Longwood, Huddersfield, West Yorkshire, HD3 — £250,000 • 3 bed • 1 bath • 1136 ft²
3 bedroom link detached house for sale in St. Marks View, Longwood, Huddersfield, West Yorkshire, HD3 — £250,000 • 3 bed • 1 bath • 1136 ft²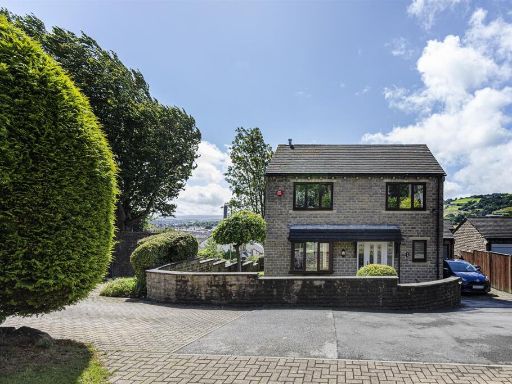 4 bedroom detached house for sale in Dodlee Lane, Longwood, Huddersfield, HD3 — £350,000 • 4 bed • 2 bath • 1060 ft²
4 bedroom detached house for sale in Dodlee Lane, Longwood, Huddersfield, HD3 — £350,000 • 4 bed • 2 bath • 1060 ft²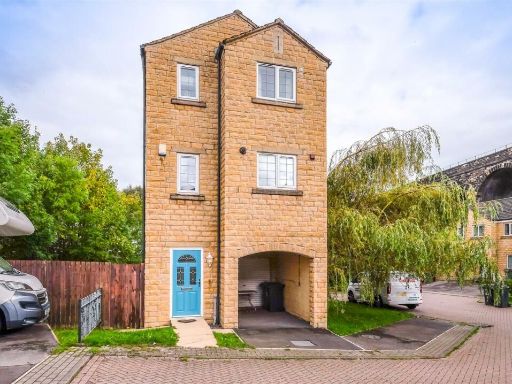 3 bedroom house for sale in Dale View, Longwood, Huddersfield, HD3 — £225,000 • 3 bed • 2 bath • 1237 ft²
3 bedroom house for sale in Dale View, Longwood, Huddersfield, HD3 — £225,000 • 3 bed • 2 bath • 1237 ft²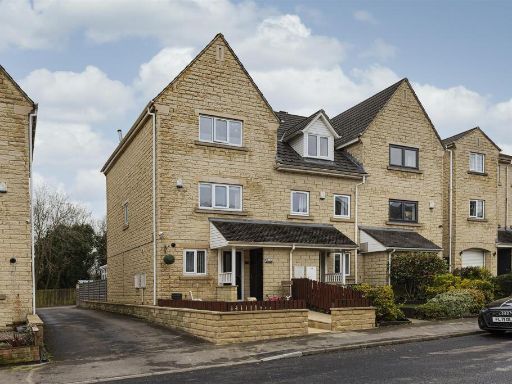 3 bedroom end of terrace house for sale in Prospect Road, Longwood, Huddersfield, HD3 — £230,000 • 3 bed • 2 bath • 950 ft²
3 bedroom end of terrace house for sale in Prospect Road, Longwood, Huddersfield, HD3 — £230,000 • 3 bed • 2 bath • 950 ft²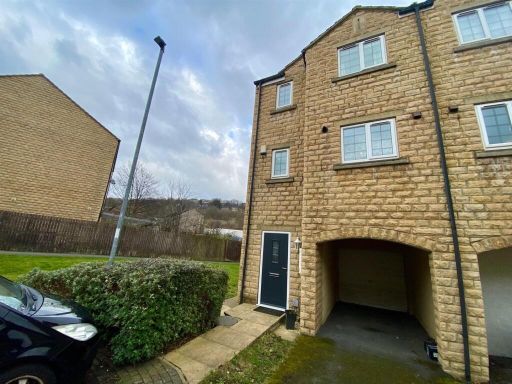 3 bedroom town house for sale in Dale View, Longwood, Huddersfield, HD3 — £180,000 • 3 bed • 2 bath • 1050 ft²
3 bedroom town house for sale in Dale View, Longwood, Huddersfield, HD3 — £180,000 • 3 bed • 2 bath • 1050 ft²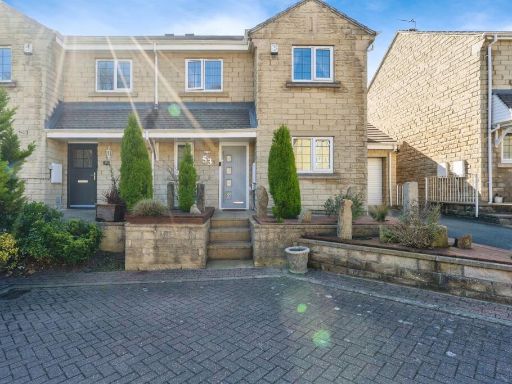 4 bedroom semi-detached house for sale in Longwood Gate, HUDDERSFIELD, HD3 — £325,000 • 4 bed • 2 bath • 1144 ft²
4 bedroom semi-detached house for sale in Longwood Gate, HUDDERSFIELD, HD3 — £325,000 • 4 bed • 2 bath • 1144 ft²