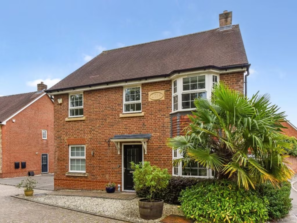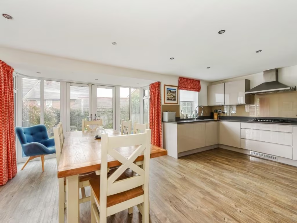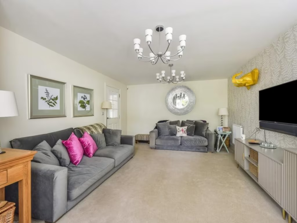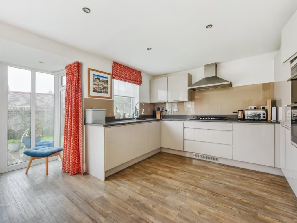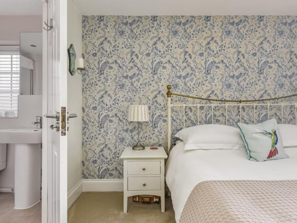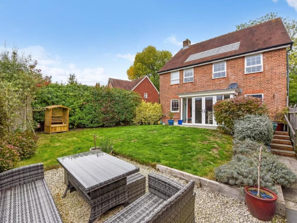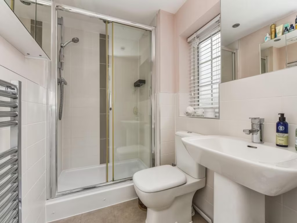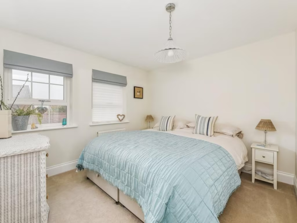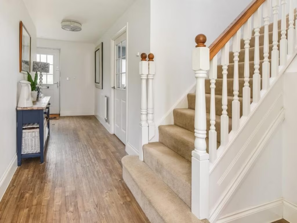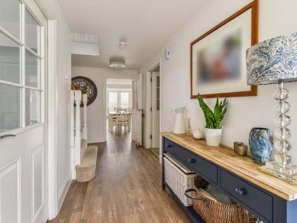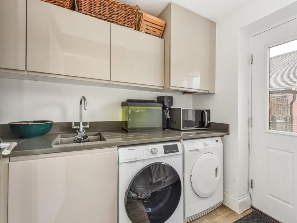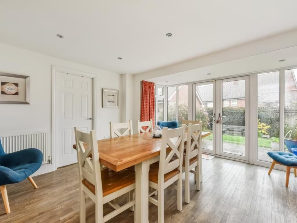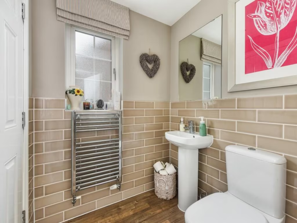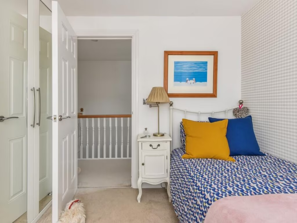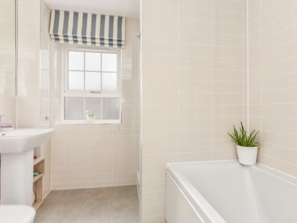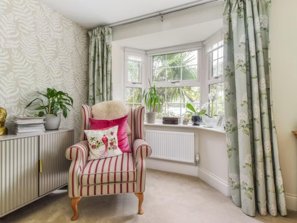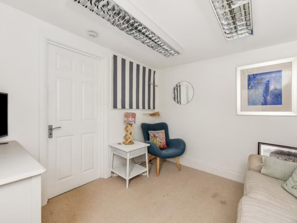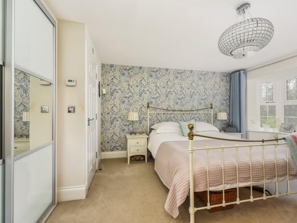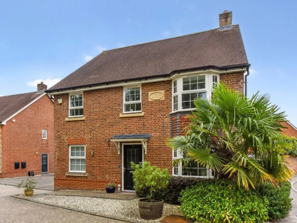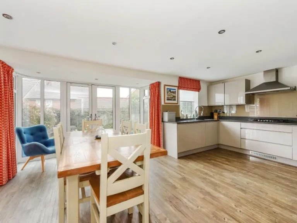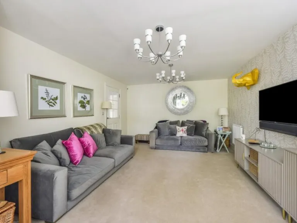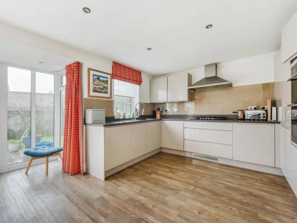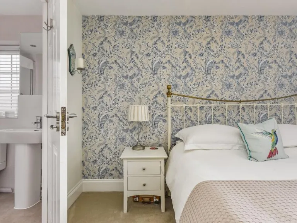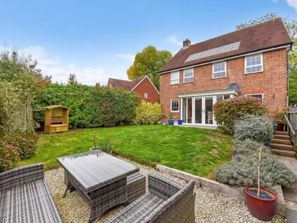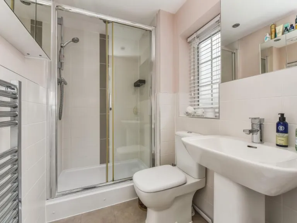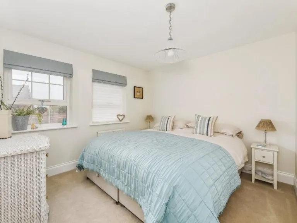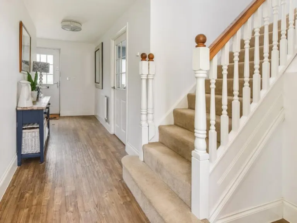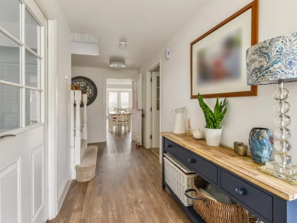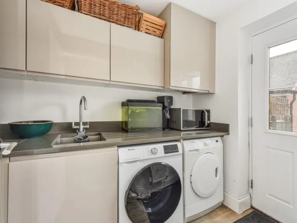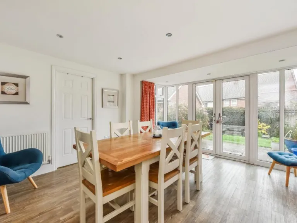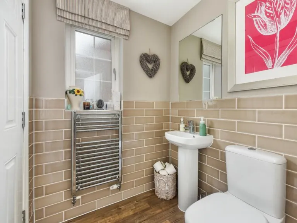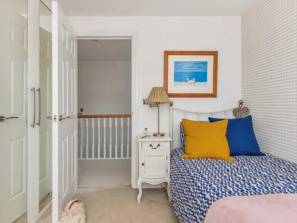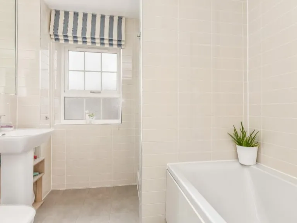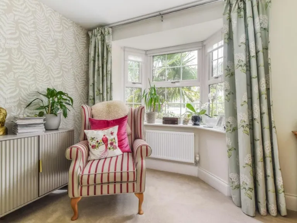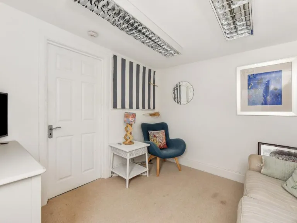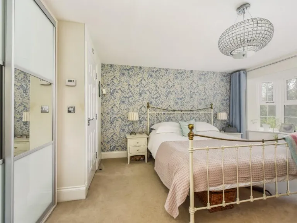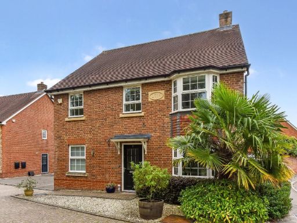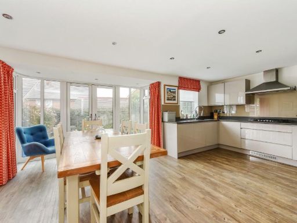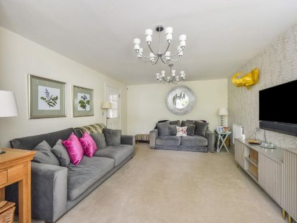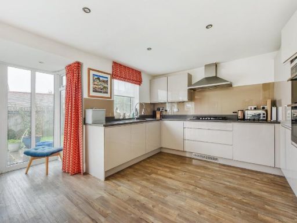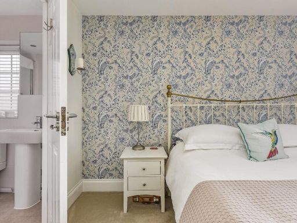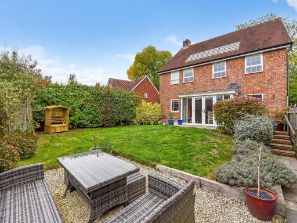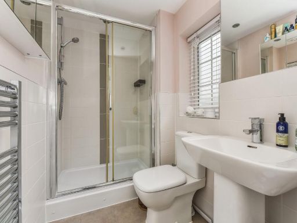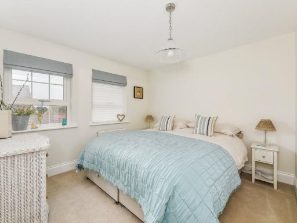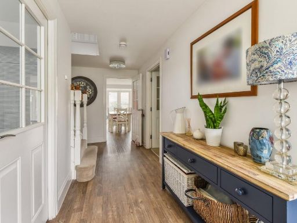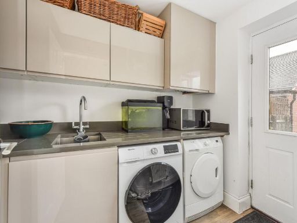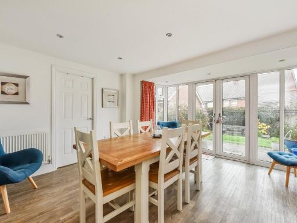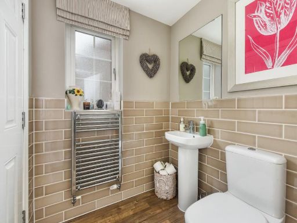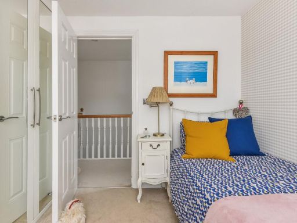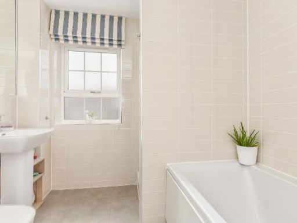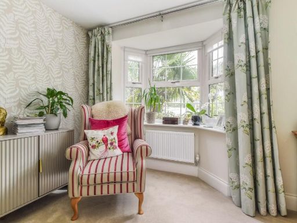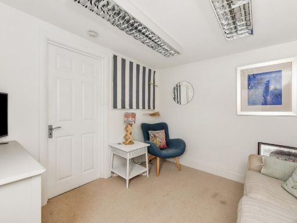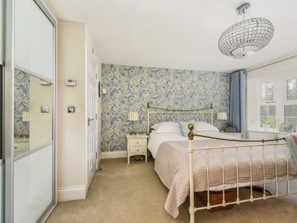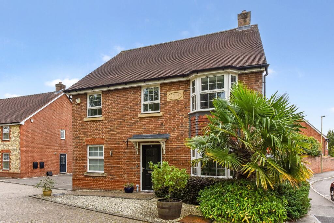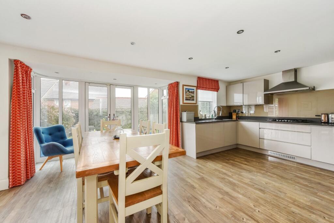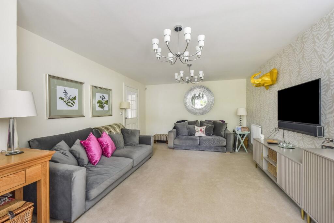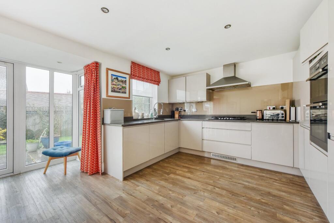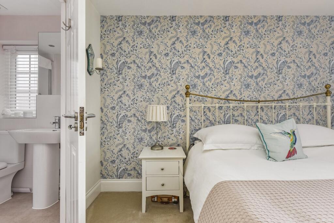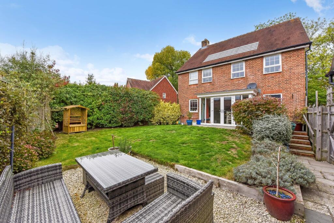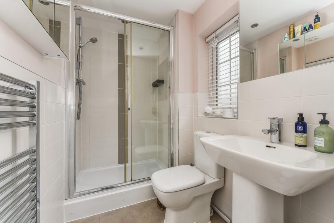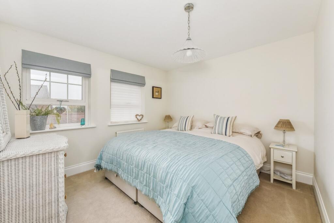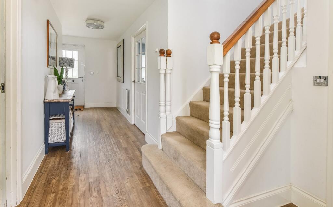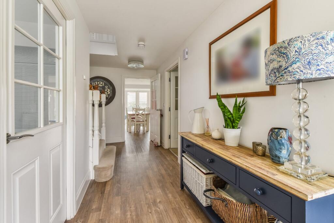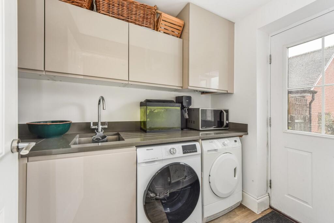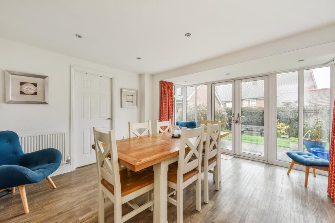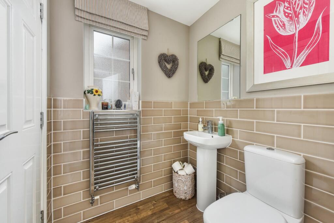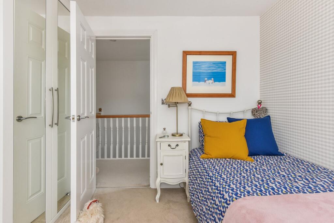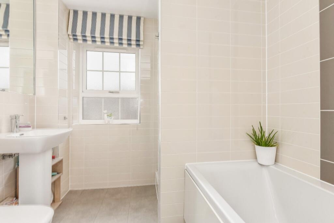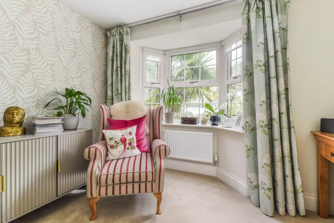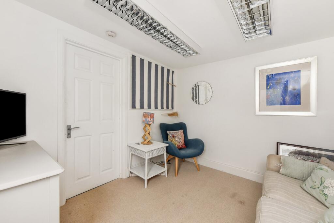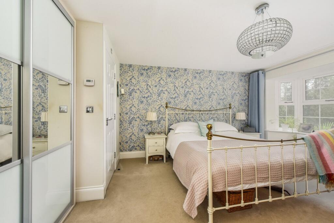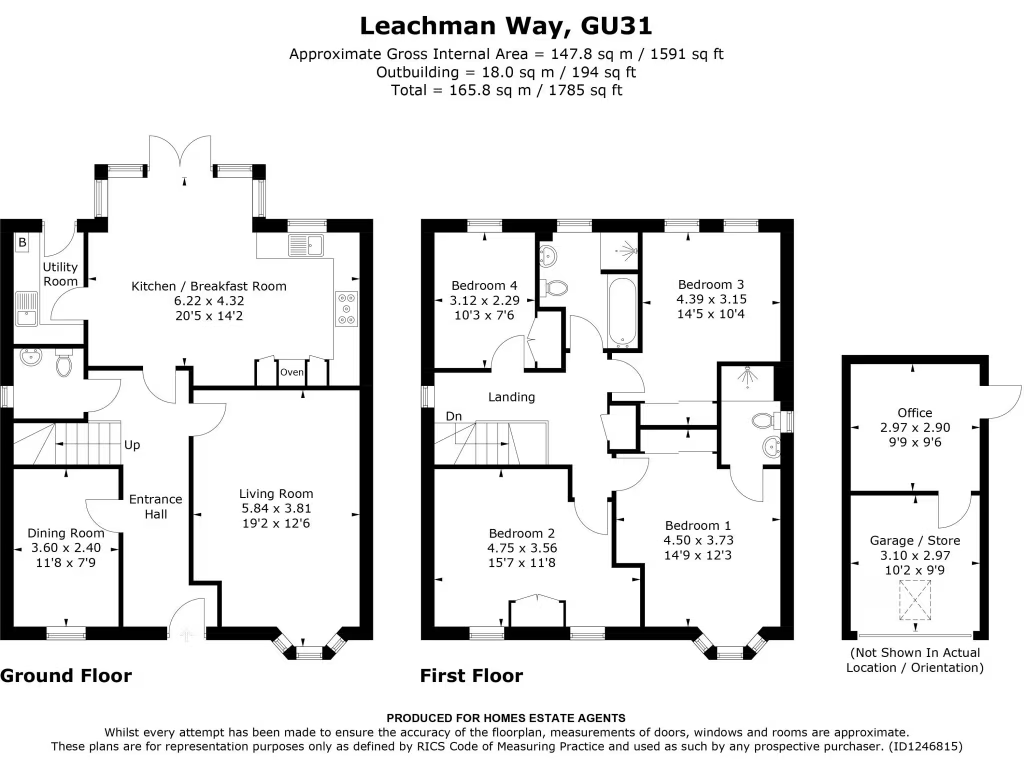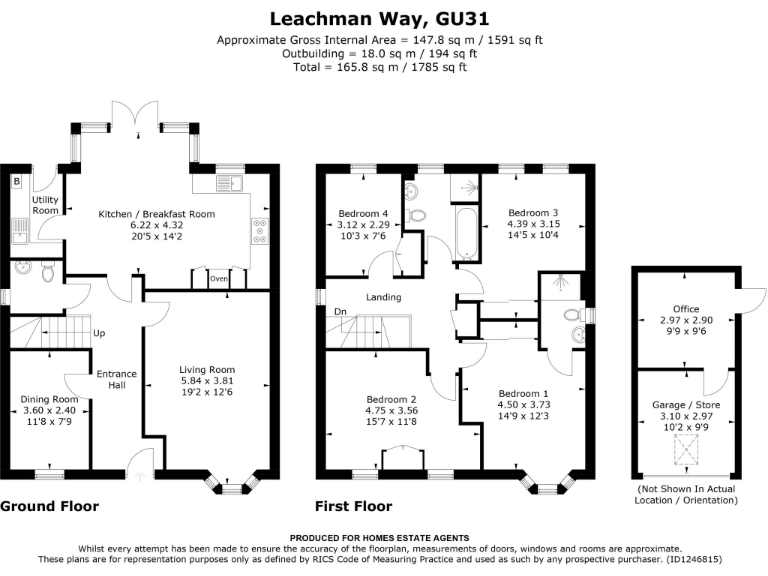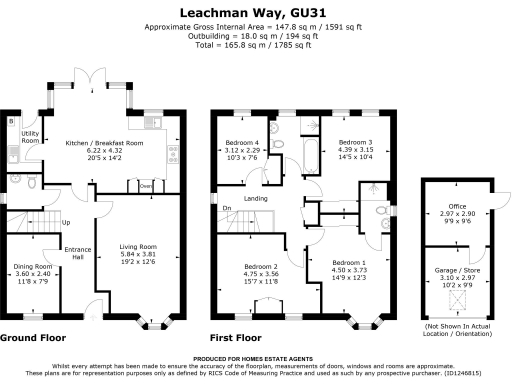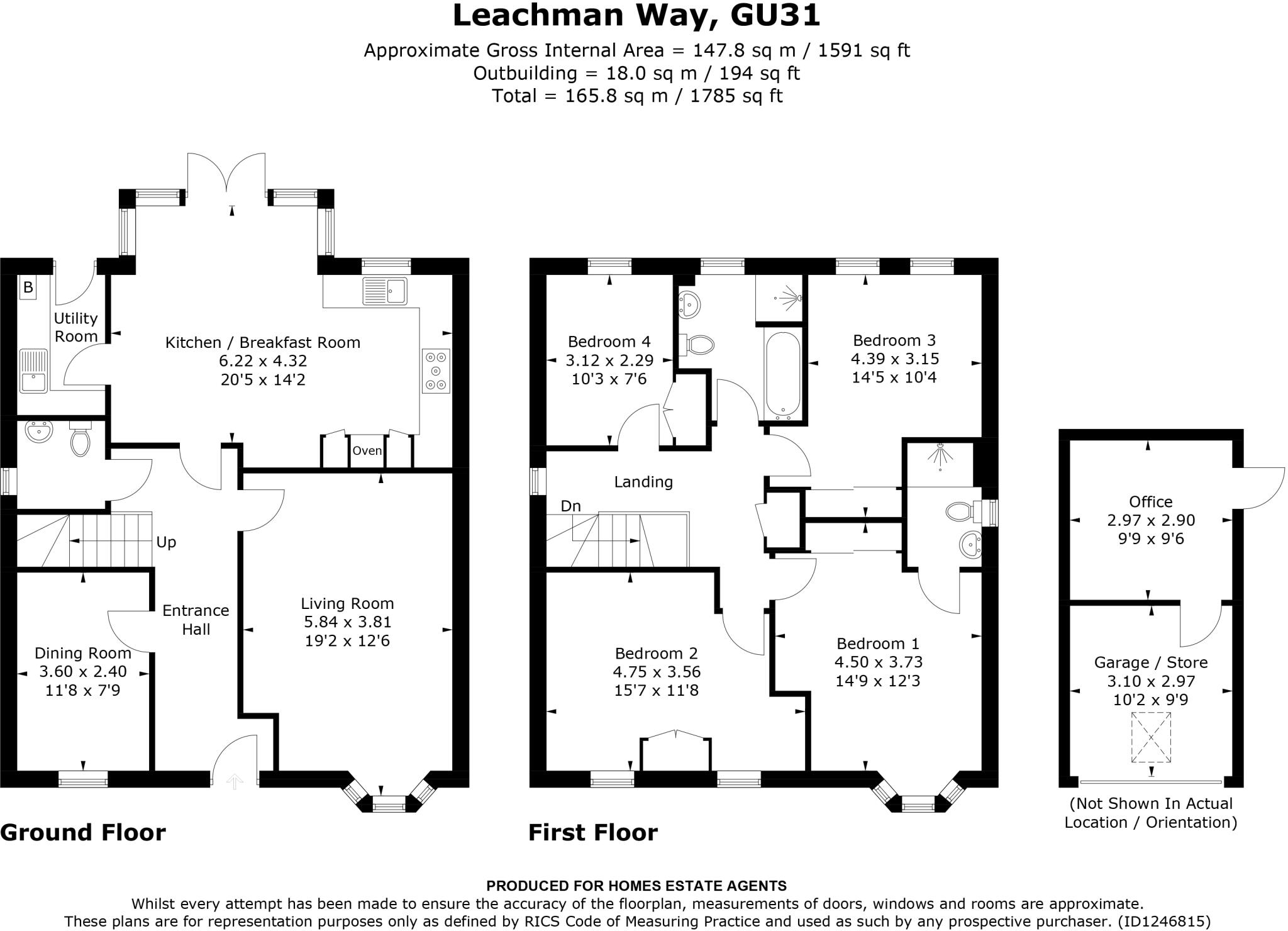Summary - Leachman Way, GU31 GU31 4FL
4 bed 2 bath Detached
Spacious family home with generous garden and easy commuter links.
Four double bedrooms including principal with en-suite
Large lounge and separate dining room / home office option
Spacious kitchen/breakfast with double doors to rear garden
Utility room, ground-floor cloakroom and enclosed rear garden
Garage subdivided into office/gym and storage, limits vehicle space
Solar panels fitted to reduce energy costs
Quick access to A3 and South Downs National Park nearby
Council Tax Band F; described as expensive
This four-bedroom detached house occupies a prominent corner plot on the edge of Petersfield, offering quick A3 access and easy links to the South Downs National Park. The layout suits family life: a large lounge, separate dining room (or home office), and a generous kitchen/breakfast room with double doors out to a private, enclosed rear garden. Solar panels help reduce running costs and the home has gas central heating with boiler and radiators.
Upstairs are four double bedrooms, including a principal bedroom with en-suite, plus a family bathroom with separate shower cubicle. The property was originally the development show home and presents well throughout, with bright, contemporary finishes in the kitchen and useful utility room off the ground floor. Driveway parking leads to a single garage that has been subdivided to create an office/gym and separate storage area.
Practical points to note: the garage conversion limits single‑car internal parking and reduces traditional garage storage. Council Tax is in Band F and described as expensive. Broadband speeds are average for the area despite excellent mobile signal. The property is freehold with a below‑average service charge recorded and a small estate charge payable monthly.
For families seeking space, easy commuter access and proximity to strong local schools—including an outstanding secondary—this is a well‑proportioned, low‑maintenance home on a large plot. The corner position and enclosed garden make it especially suitable for outdoor family living and flexible home working in the converted garage space.
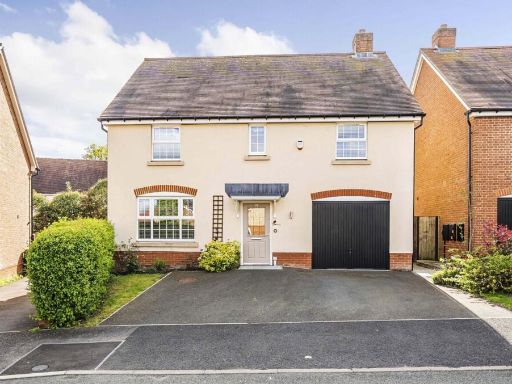 4 bedroom detached house for sale in Leachman Way, Petersfield, GU31 — £795,000 • 4 bed • 3 bath • 1551 ft²
4 bedroom detached house for sale in Leachman Way, Petersfield, GU31 — £795,000 • 4 bed • 3 bath • 1551 ft²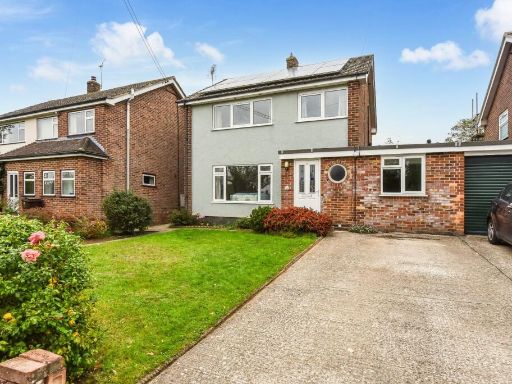 3 bedroom detached house for sale in Tilmore Gardens, Petersfield, Hampshire, GU32 — £675,000 • 3 bed • 1 bath • 1312 ft²
3 bedroom detached house for sale in Tilmore Gardens, Petersfield, Hampshire, GU32 — £675,000 • 3 bed • 1 bath • 1312 ft²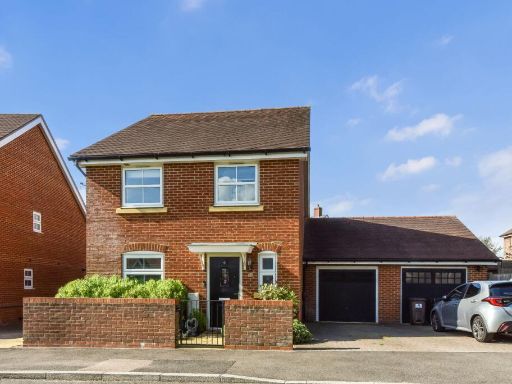 4 bedroom detached house for sale in Farm Drive, Petersfield, Hampshire, GU31 — £625,000 • 4 bed • 2 bath • 976 ft²
4 bedroom detached house for sale in Farm Drive, Petersfield, Hampshire, GU31 — £625,000 • 4 bed • 2 bath • 976 ft²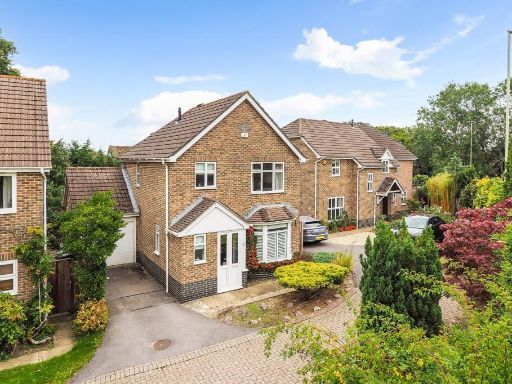 3 bedroom link detached house for sale in Kennet Road, Petersfield, Hampshire, GU31 — £465,000 • 3 bed • 2 bath • 721 ft²
3 bedroom link detached house for sale in Kennet Road, Petersfield, Hampshire, GU31 — £465,000 • 3 bed • 2 bath • 721 ft²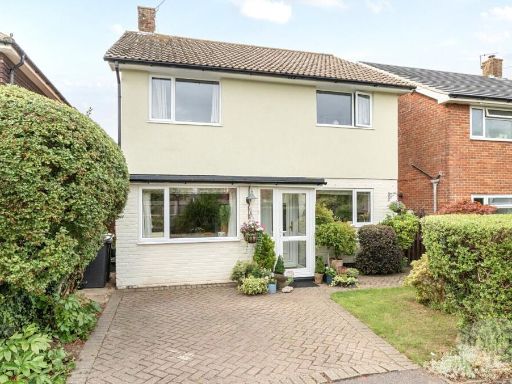 4 bedroom detached house for sale in The Causeway, PETERSFIELD, Hampshire, GU31 — £695,000 • 4 bed • 1 bath • 1400 ft²
4 bedroom detached house for sale in The Causeway, PETERSFIELD, Hampshire, GU31 — £695,000 • 4 bed • 1 bath • 1400 ft²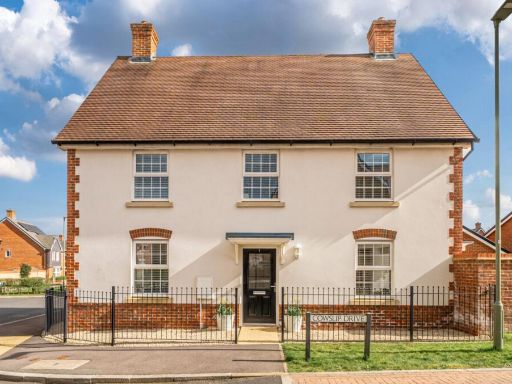 4 bedroom detached house for sale in Cowslip Drive, Petersfield, GU31 — £750,000 • 4 bed • 2 bath • 1375 ft²
4 bedroom detached house for sale in Cowslip Drive, Petersfield, GU31 — £750,000 • 4 bed • 2 bath • 1375 ft²