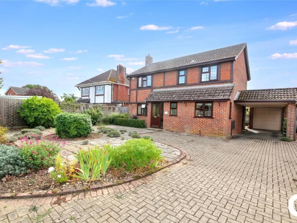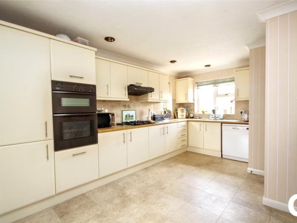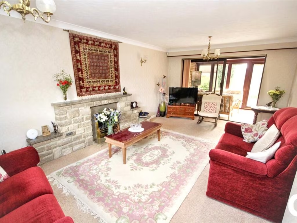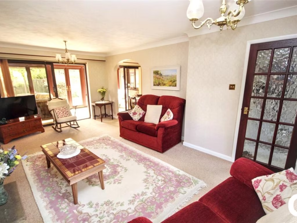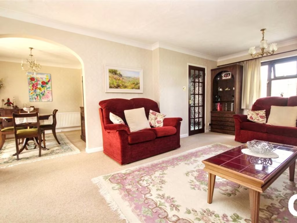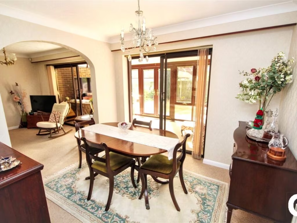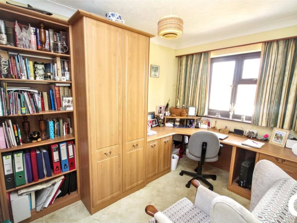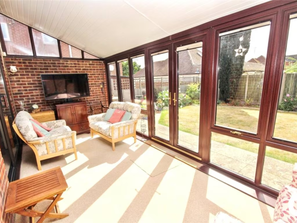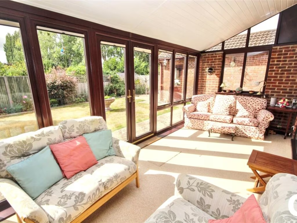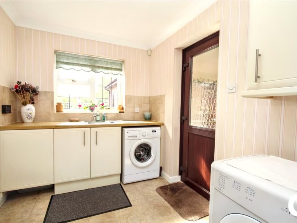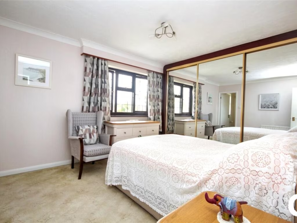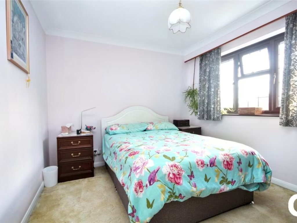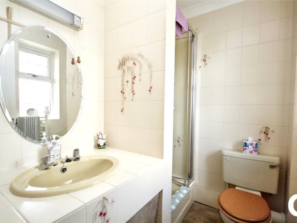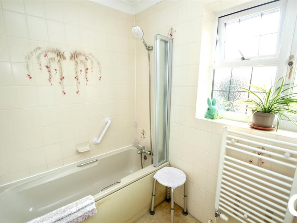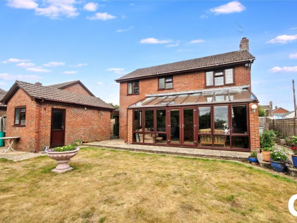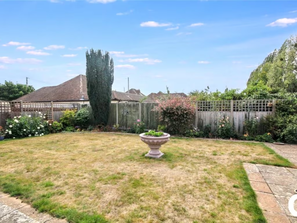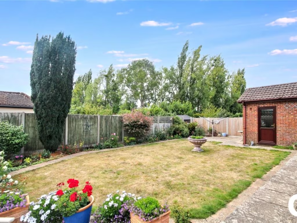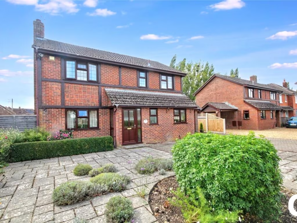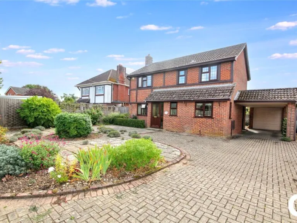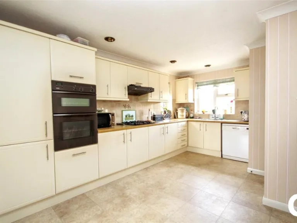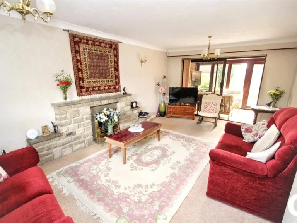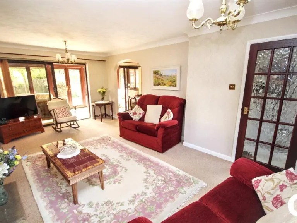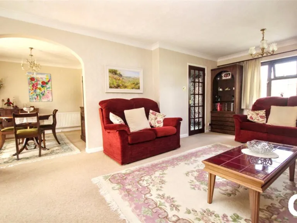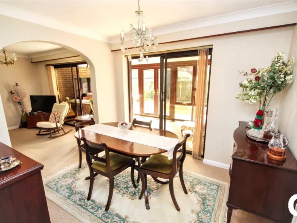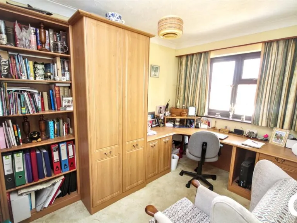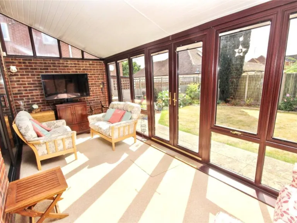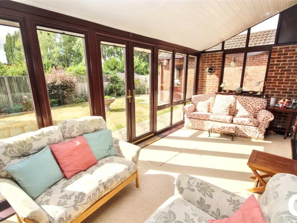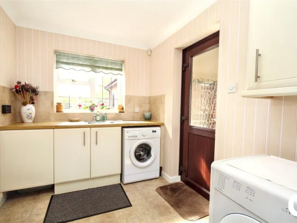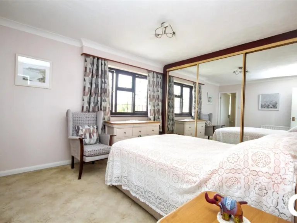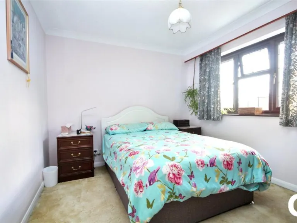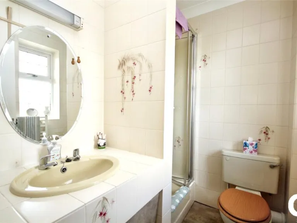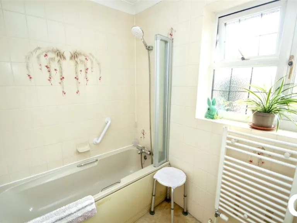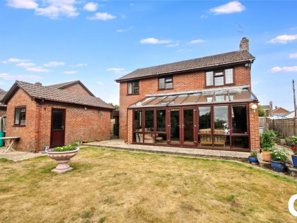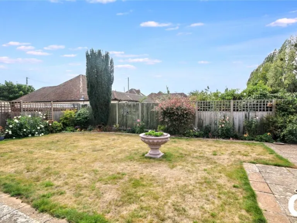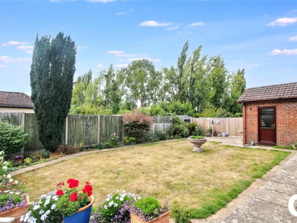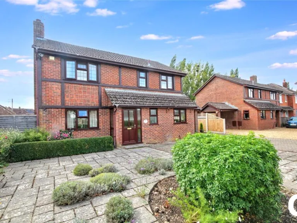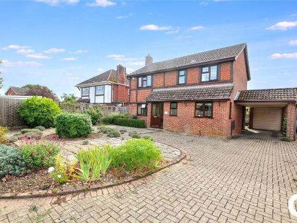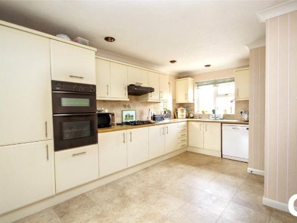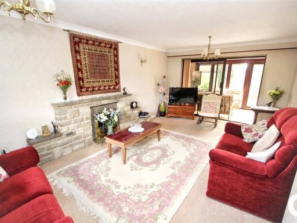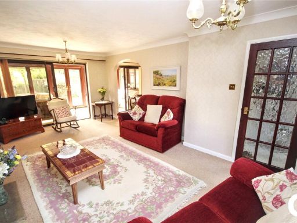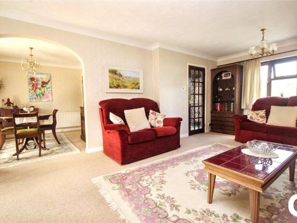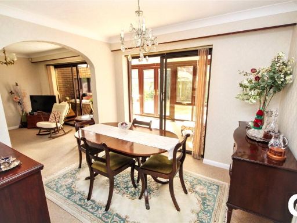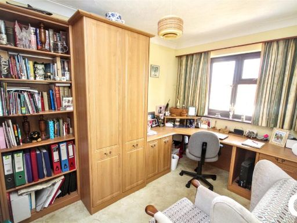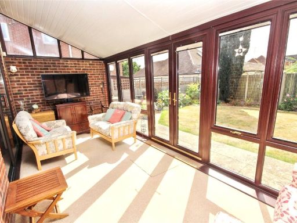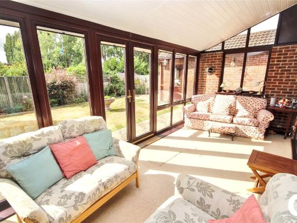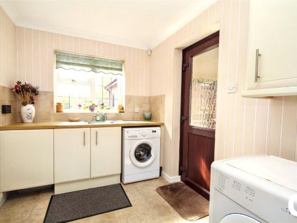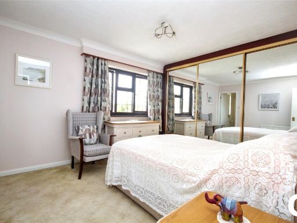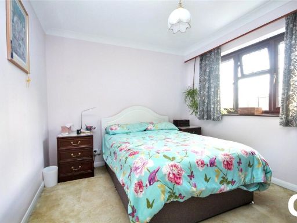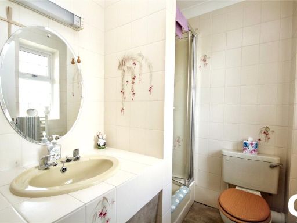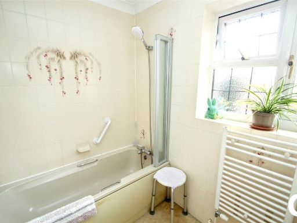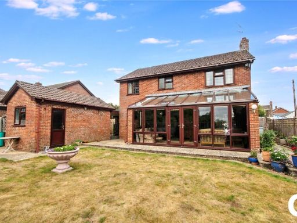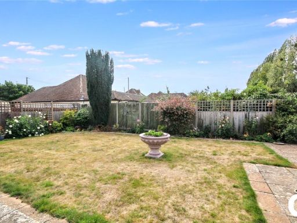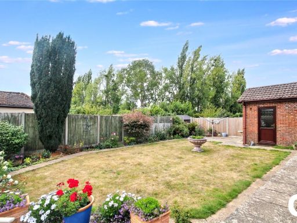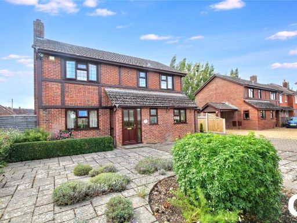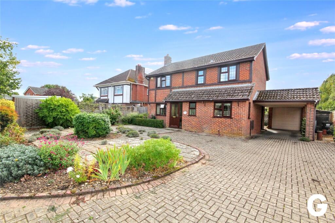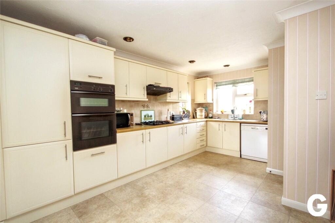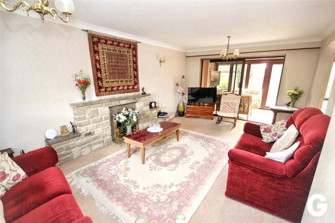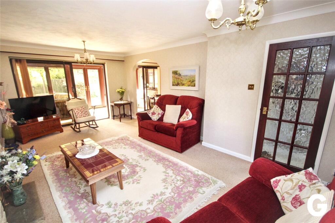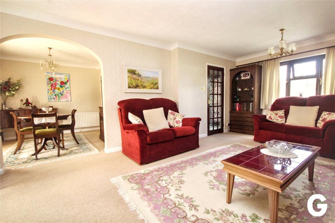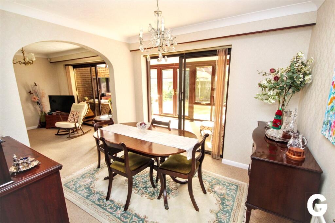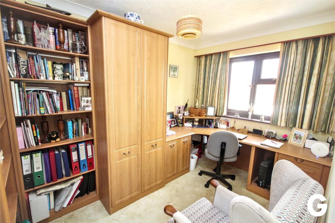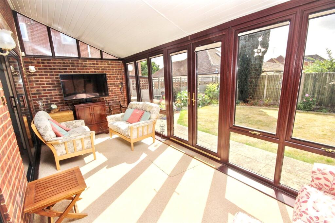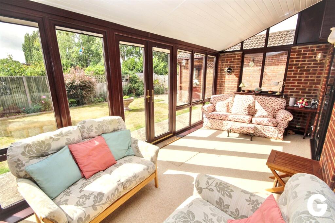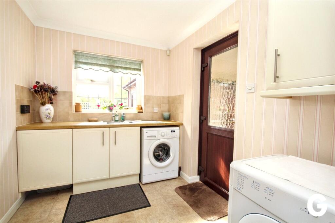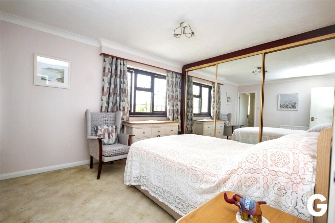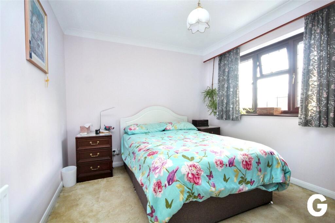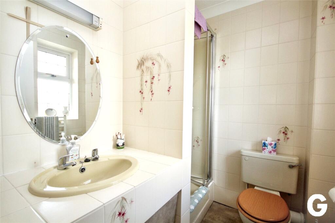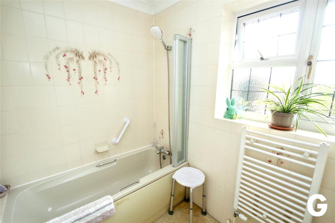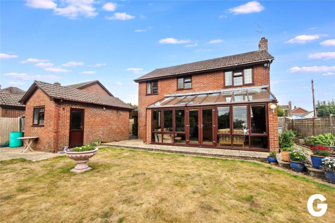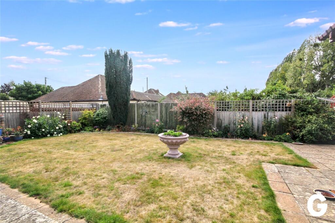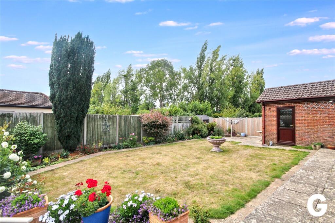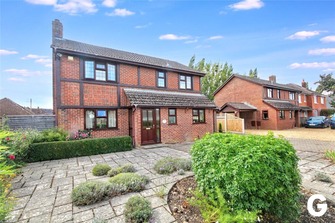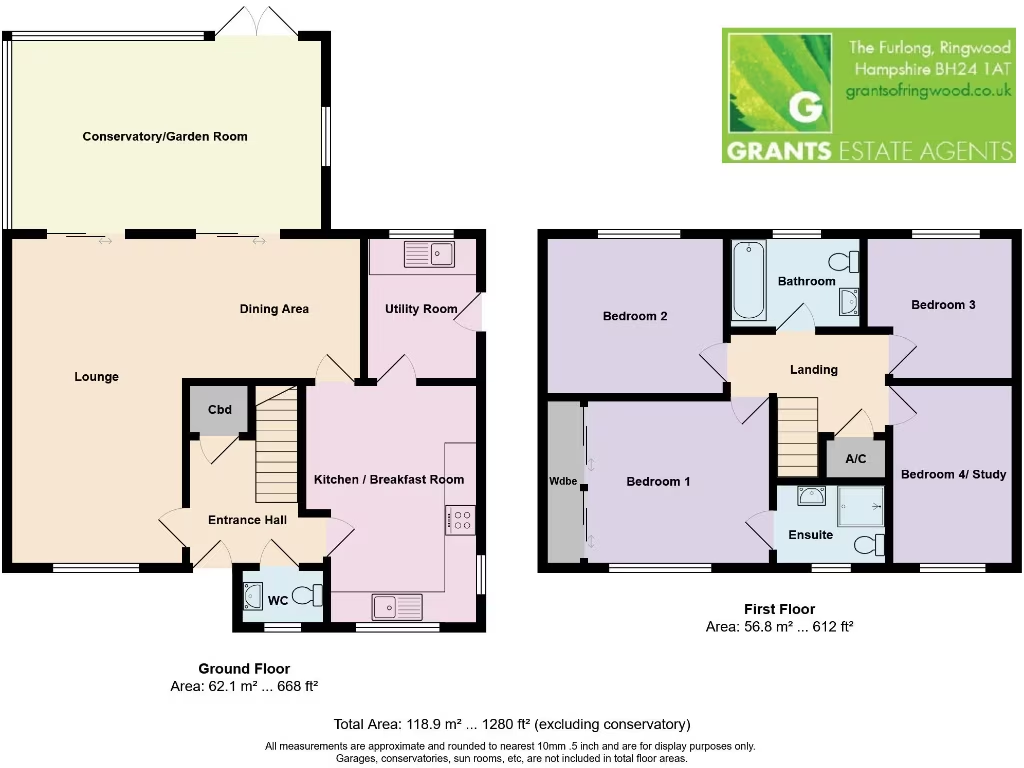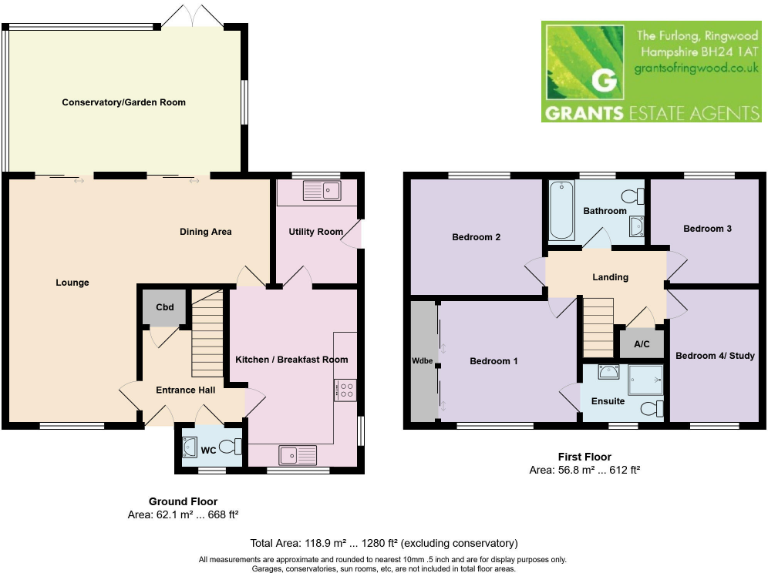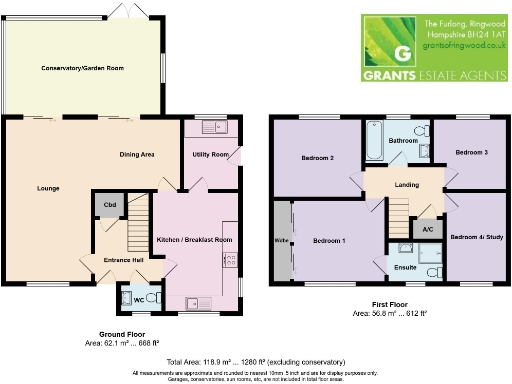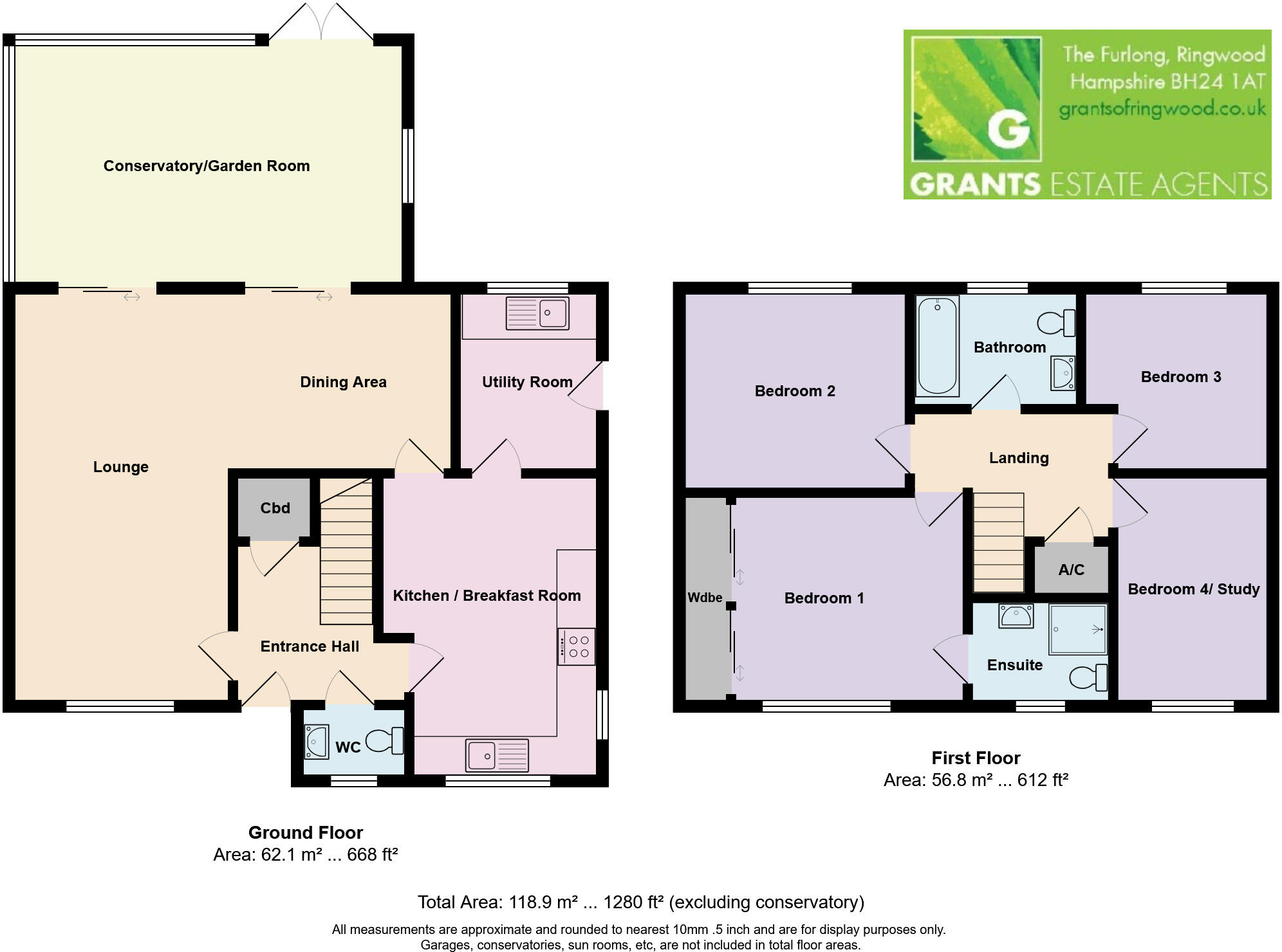Summary - THE LODGE, 1A, NORTH POULNER ROAD BH24 1SN
4 bed 2 bath Detached
Well‑maintained four‑bed detached with gardens, garage and easy access to shops and schools.
Four bedrooms including principal with ensuite and built‑in wardrobes
Landscaped gardens approx. 0.13 acre with patios and lawn
Extensive off‑road parking, long driveway, car port and single garage
Conservatory/garden room with vaulted ceiling and garden access
Gas central heating, double glazing, integrated kitchen appliances
Spray foam roof insulation (circa 2015) — may affect future roof works
Council Tax Band F — relatively high annual running cost
Approx. 1,280 sq ft; average overall size, check room dimensions in person
This bespoke four-bedroom detached house on North Poulner Road is a well‑proportioned family home set on a generous 0.13‑acre plot, with landscaped gardens, extensive parking, car port and a single garage. Constructed in 1985 and maintained by the same owner for decades, the accommodation is presented in good order and offers practical family spaces: lounge, dining room, conservatory/garden room, kitchen/breakfast, utility, and a principal bedroom with ensuite. The property sits within easy, level walking distance of local shops, doctors and highly regarded primary and secondary schools.
Practical detail underpins the house: gas central heating to radiators, double glazing, integrated kitchen appliances and modern bathroom fittings. The conservatory’s vaulted ceiling and the Portland stone fireplace in the lounge are characterful touches, while the long driveway and additional parking provide strong appeal for families with multiple cars or visitors. Broadband and mobile signals are excellent and the area records very low crime and no flood risk.
Notable considerations are presented plainly. The roof has had spray foam insulation added (circa 2015) — a solution that improves thermal performance but can complicate future roof works or inspections. Double glazing is fitted but installation dates are not confirmed. Council tax is Band F, which will be a material cost for household budgeting. Overall size is average (approx. 1,280 sq ft) so buyers seeking very large rooms should check measurements in person.
This house will suit families who prioritise a convenient suburban location, easy access to the New Forest and good local schools, and who value a tidy, lived‑in property with immediate occupancy potential. Internal viewing is recommended to appreciate room proportions and the landscaped plot.
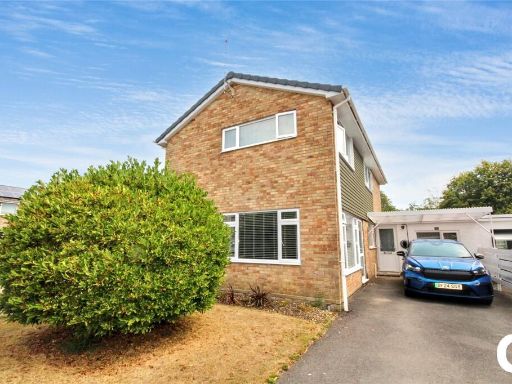 4 bedroom detached house for sale in Forestside Gardens, Ringwood, Hampshire, BH24 — £550,000 • 4 bed • 2 bath • 1617 ft²
4 bedroom detached house for sale in Forestside Gardens, Ringwood, Hampshire, BH24 — £550,000 • 4 bed • 2 bath • 1617 ft²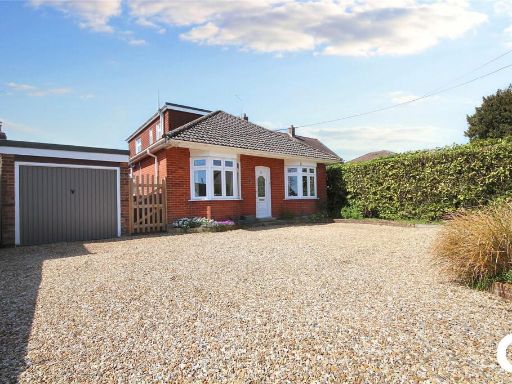 5 bedroom detached house for sale in Seymour Road, Ringwood, Hampshire, BH24 — £665,000 • 5 bed • 2 bath • 1859 ft²
5 bedroom detached house for sale in Seymour Road, Ringwood, Hampshire, BH24 — £665,000 • 5 bed • 2 bath • 1859 ft²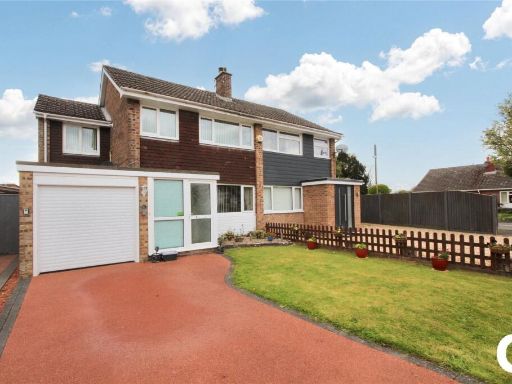 4 bedroom semi-detached house for sale in Cook Close, Ringwood, Hampshire, BH24 — £415,000 • 4 bed • 1 bath • 1081 ft²
4 bedroom semi-detached house for sale in Cook Close, Ringwood, Hampshire, BH24 — £415,000 • 4 bed • 1 bath • 1081 ft²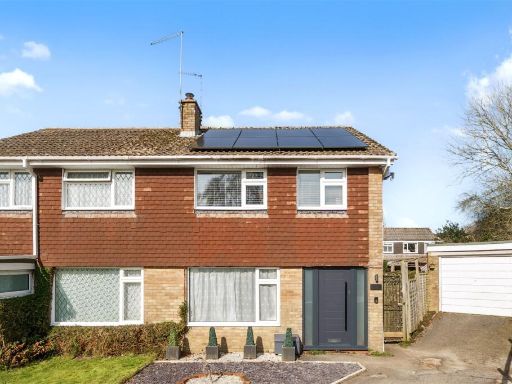 3 bedroom semi-detached house for sale in Frobisher Close, Ringwood, Hampshire, BH24 — £425,000 • 3 bed • 1 bath • 806 ft²
3 bedroom semi-detached house for sale in Frobisher Close, Ringwood, Hampshire, BH24 — £425,000 • 3 bed • 1 bath • 806 ft²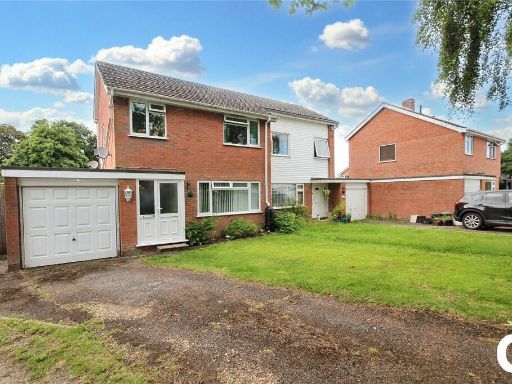 3 bedroom semi-detached house for sale in Holm Close, Ringwood, Hampshire, BH24 — £415,000 • 3 bed • 1 bath • 1016 ft²
3 bedroom semi-detached house for sale in Holm Close, Ringwood, Hampshire, BH24 — £415,000 • 3 bed • 1 bath • 1016 ft²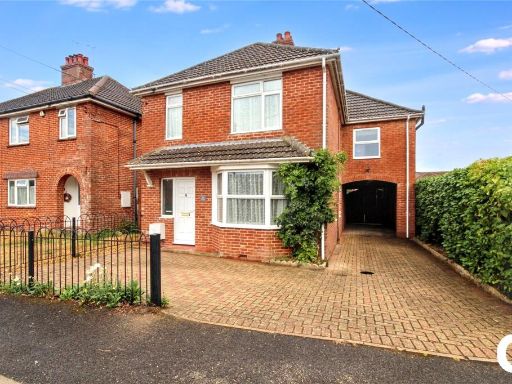 5 bedroom detached house for sale in Hiltom Road, Ringwood, Hampshire, BH24 — £500,000 • 5 bed • 1 bath • 1645 ft²
5 bedroom detached house for sale in Hiltom Road, Ringwood, Hampshire, BH24 — £500,000 • 5 bed • 1 bath • 1645 ft²