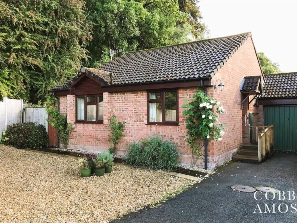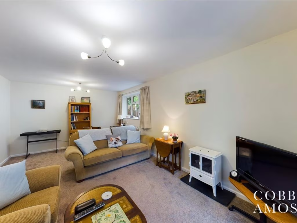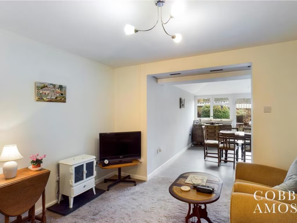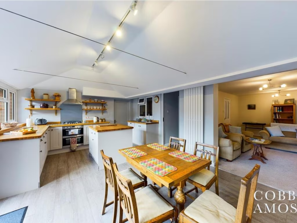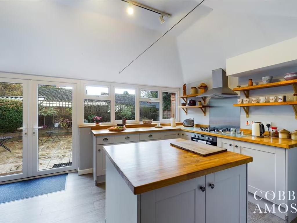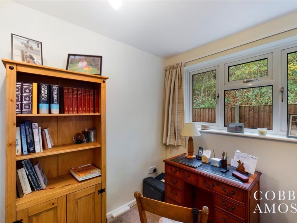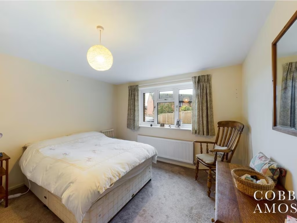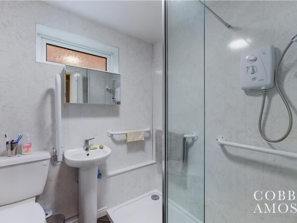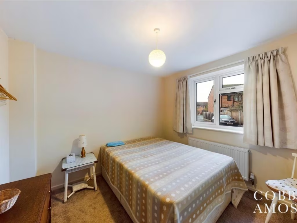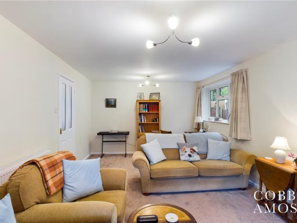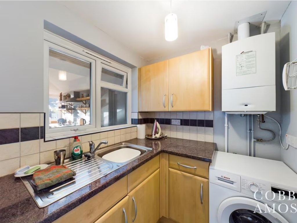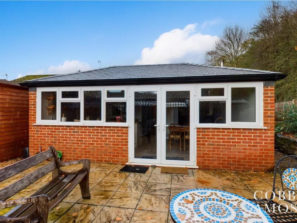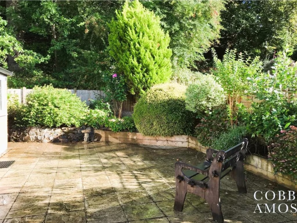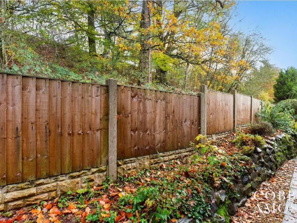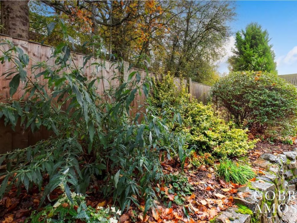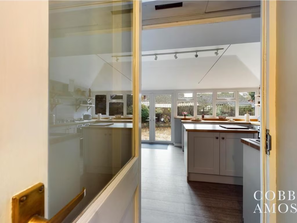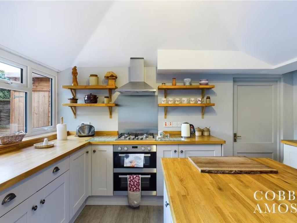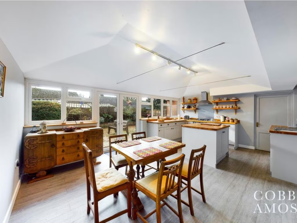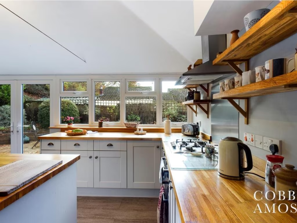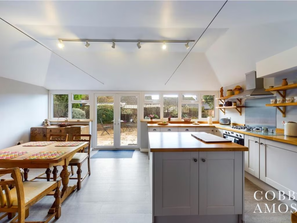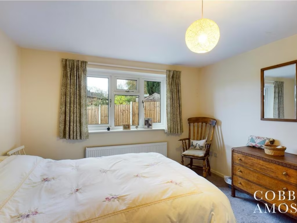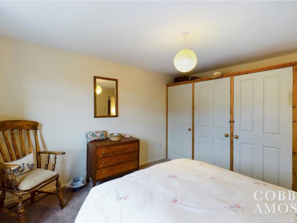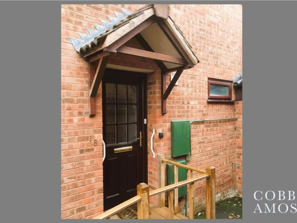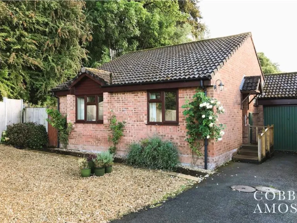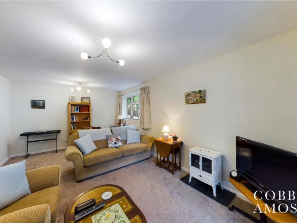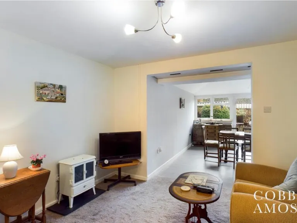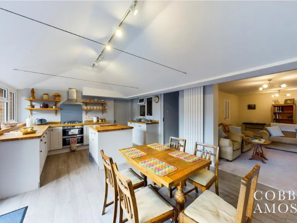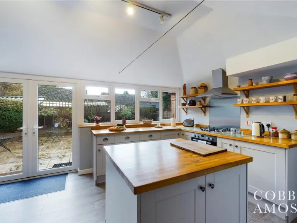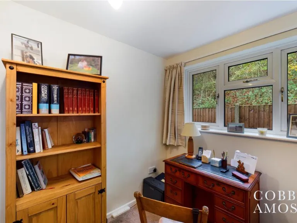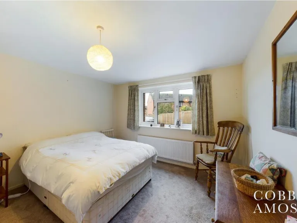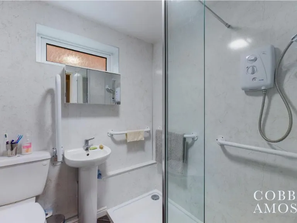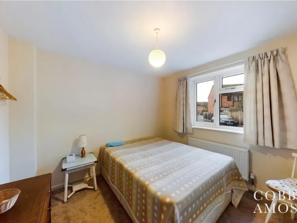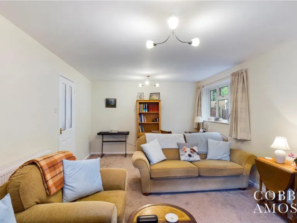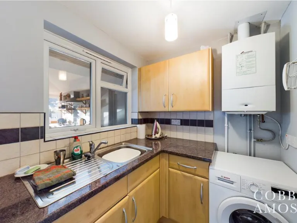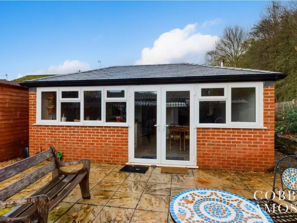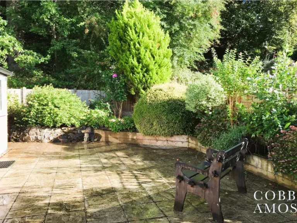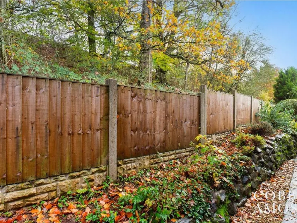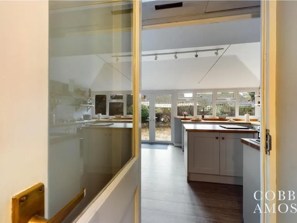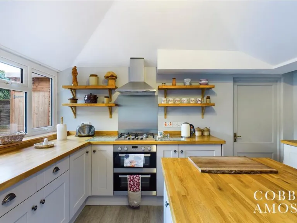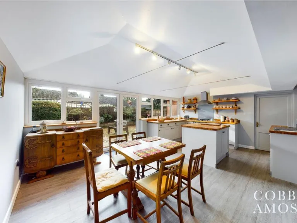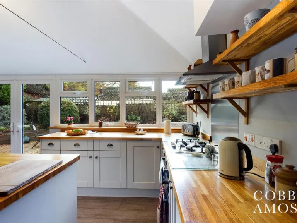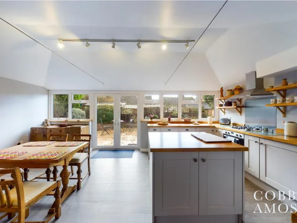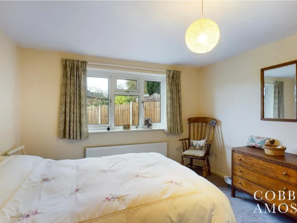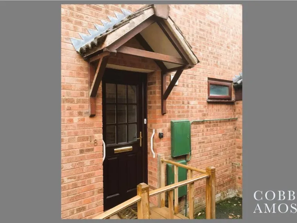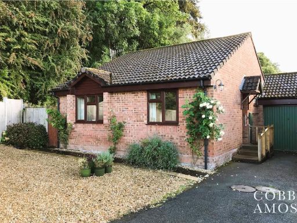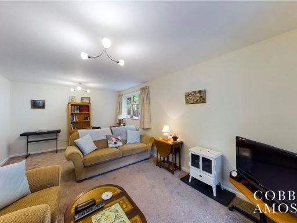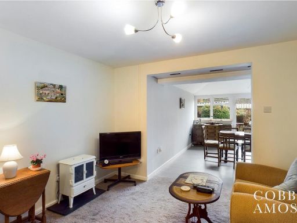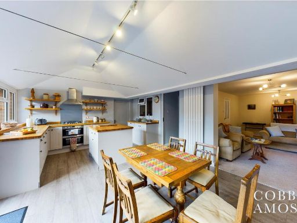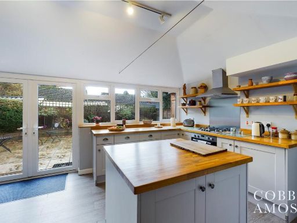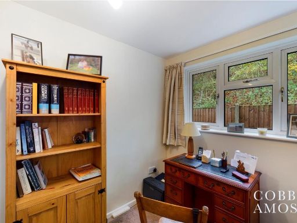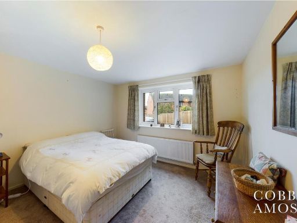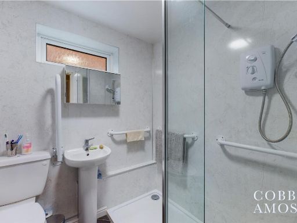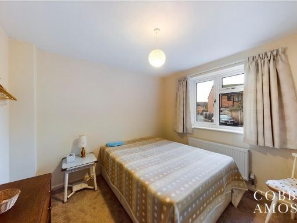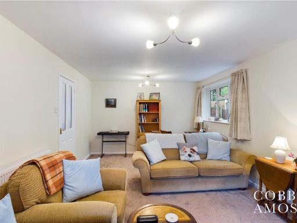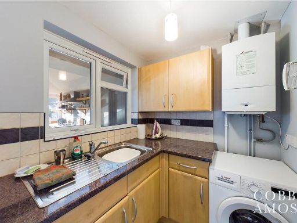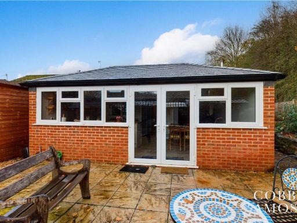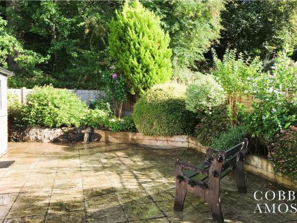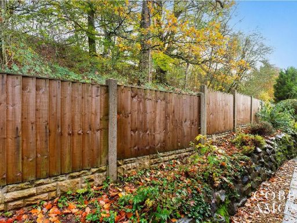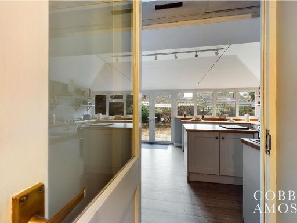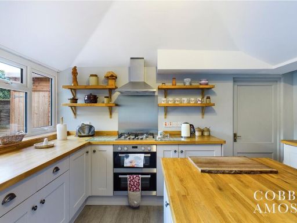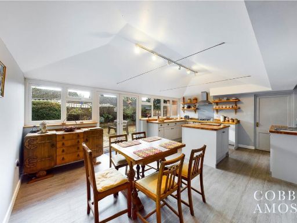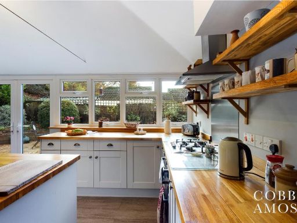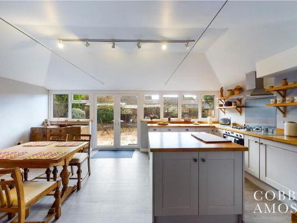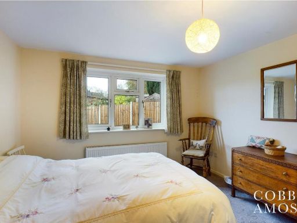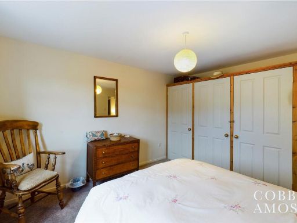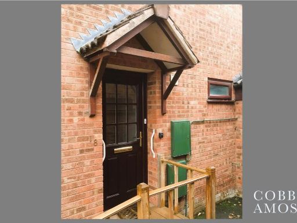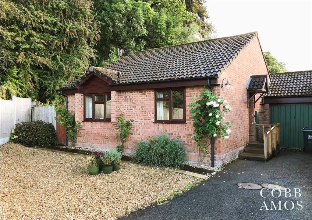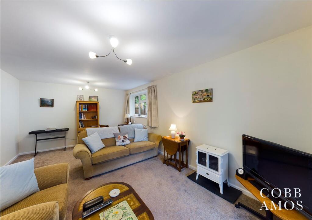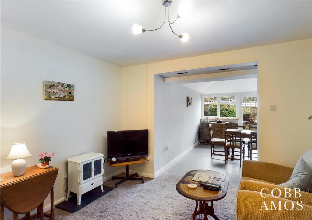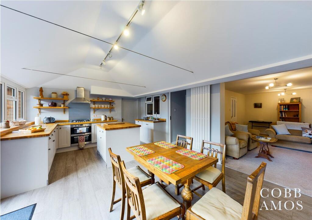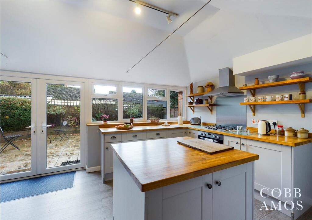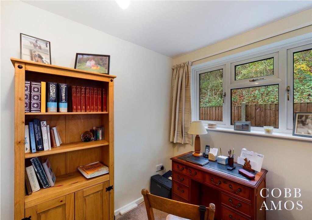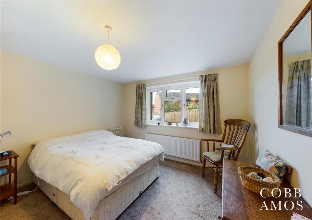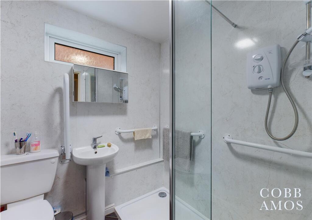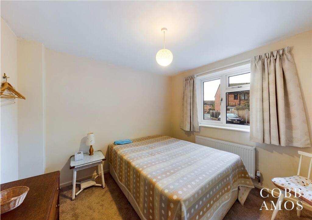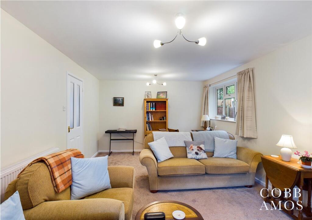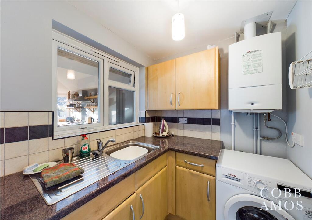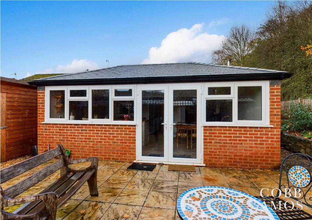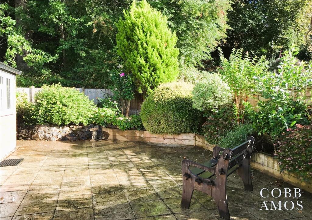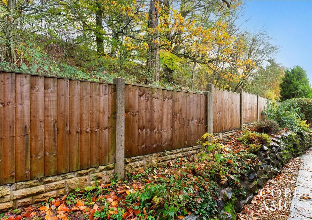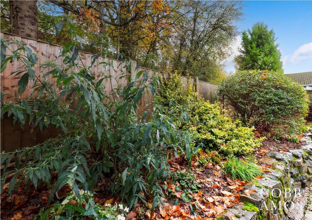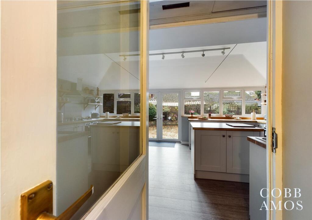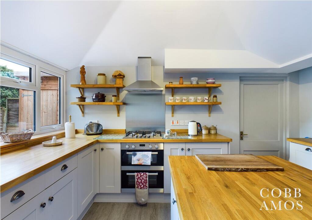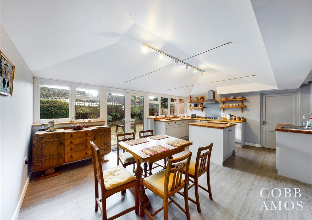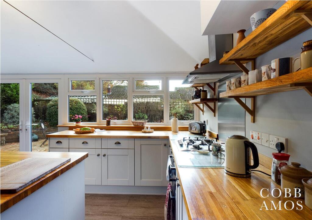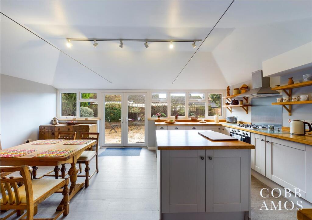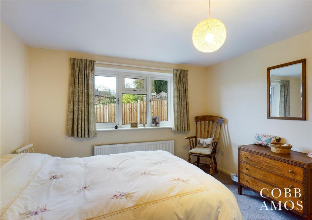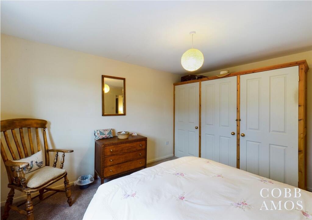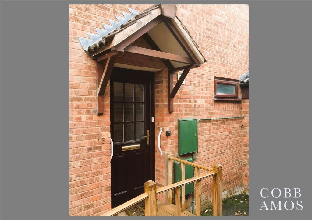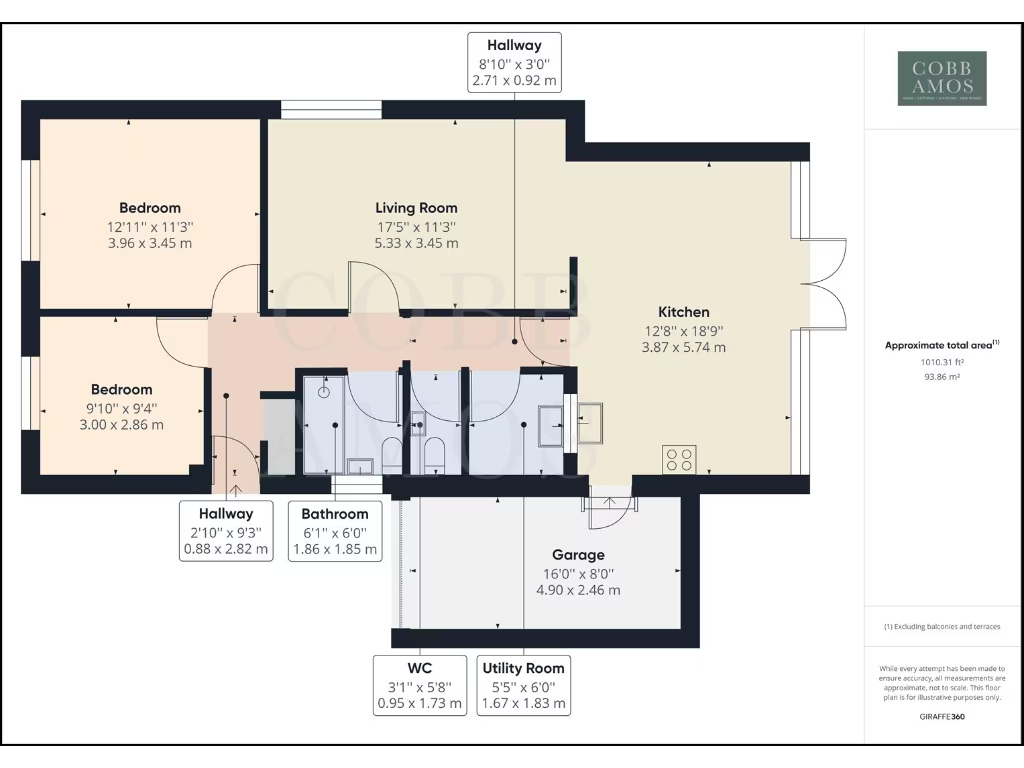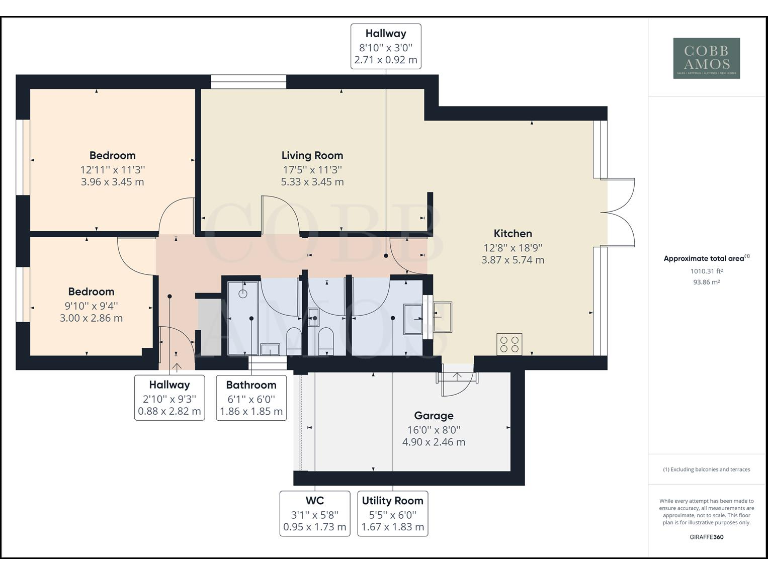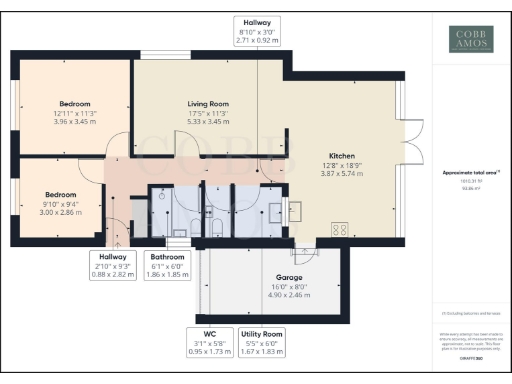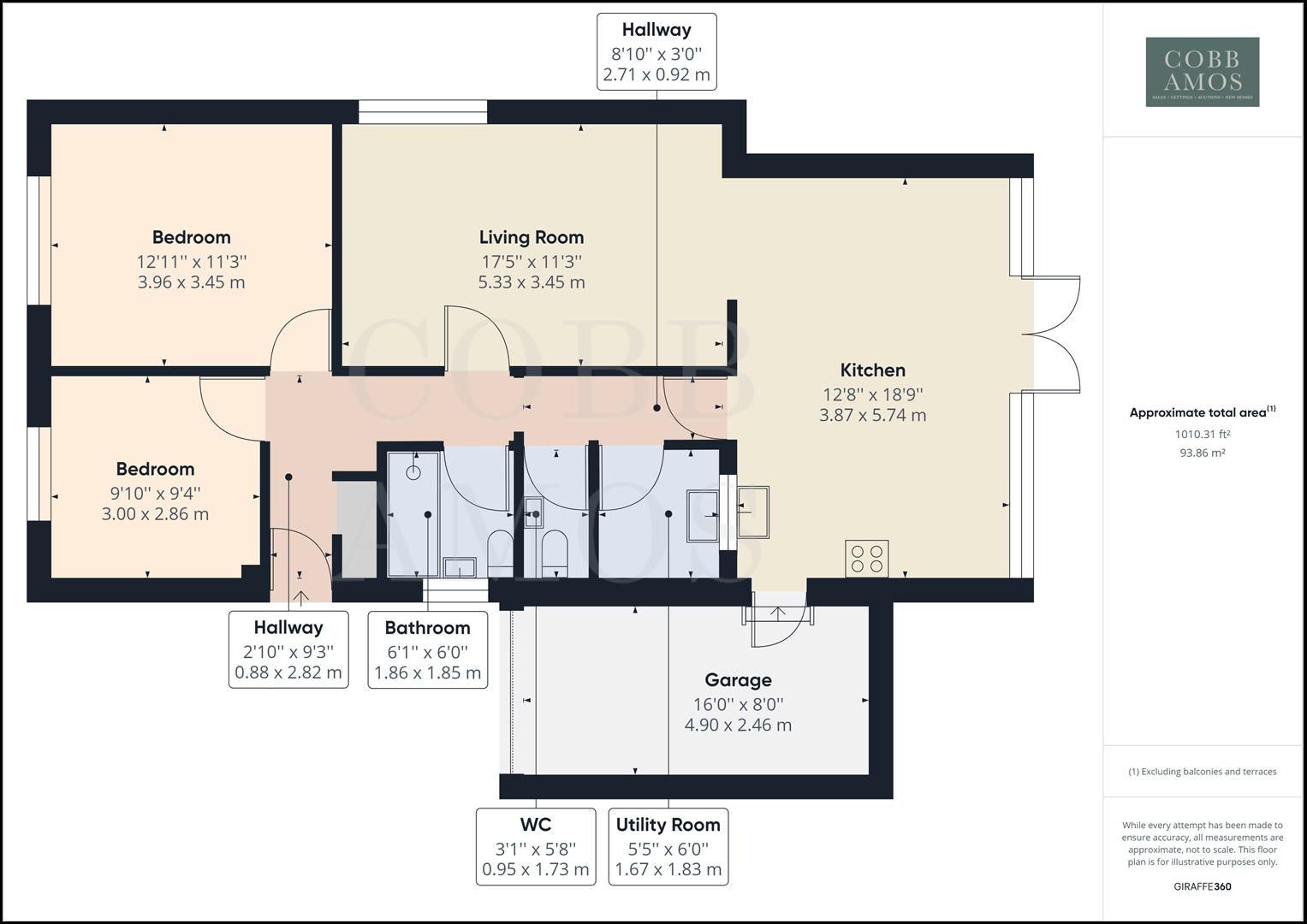Summary - 18 GODSONS CLOSE TENBURY WELLS WR15 8HY
Open-plan kitchen, dining and family room with French doors to garden
Set within level walking distance of Tenbury Wells town centre, this well-kept two-bedroom link-detached bungalow suits buyers seeking single‑level, low‑maintenance living. The open-plan kitchen/dining/family room with French doors creates a bright, sociable heart to the home; the kitchen is designed for ease of movement and wheelchair access. The property is offered in move‑in condition with a usable utility room and a Worcester Bosch boiler serving gas central heating.
Outside, the bungalow sits on a decent plot with easy-care landscaped rear patio and raised beds, plus a gravelled forecourt and off‑street driveway that could be extended for additional parking. A single garage with power and light is linked to the neighbouring garage and adds practical storage. The bungalow was constructed in the 1980s and benefits from double glazing (install date unknown) and cavity wall construction.
Accommodation includes two bedrooms, a large principal bedroom with fitted wardrobes, an updated shower room and a separate WC. Practical features include a side access wide enough for wheelchair use, utility room plumbing, and a central island in the kitchen for extra storage and workspace. Council tax sits at band D.
Notable considerations: the property is in a small town fringe location with above‑average local crime statistics and average broadband and mobile signal. The garden and interior are low maintenance but modest in size — suitable for downsizers or buyers seeking convenience rather than extensive grounds. Some buyers may choose light modernisation to add value, but there are no indicated structural concerns.
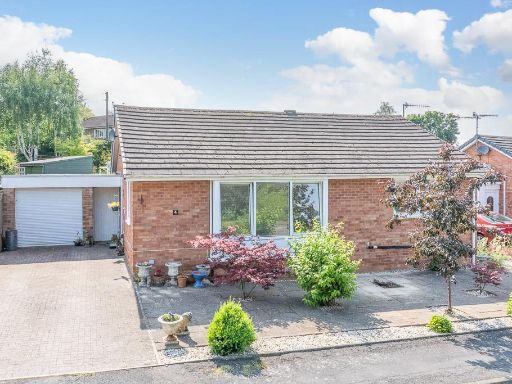 3 bedroom detached bungalow for sale in Burleigh Close, Tenbury Wells, WR15 — £300,000 • 3 bed • 1 bath • 1140 ft²
3 bedroom detached bungalow for sale in Burleigh Close, Tenbury Wells, WR15 — £300,000 • 3 bed • 1 bath • 1140 ft²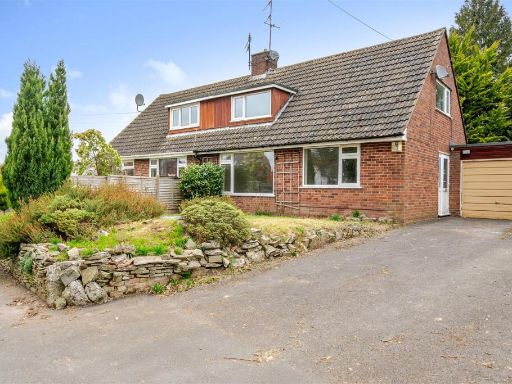 3 bedroom semi-detached bungalow for sale in Redgate Avenue, Tenbury Wells, WR15 — £239,500 • 3 bed • 1 bath • 1101 ft²
3 bedroom semi-detached bungalow for sale in Redgate Avenue, Tenbury Wells, WR15 — £239,500 • 3 bed • 1 bath • 1101 ft²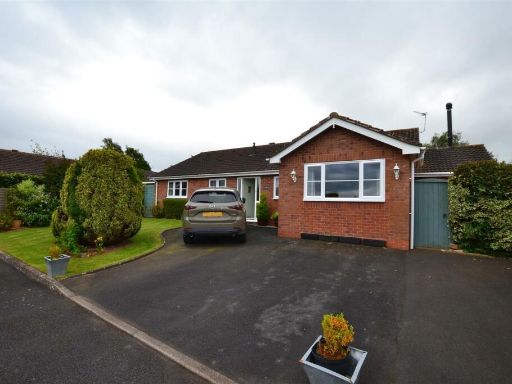 3 bedroom detached bungalow for sale in Oldwood, WR15 — £475,000 • 3 bed • 1 bath • 1626 ft²
3 bedroom detached bungalow for sale in Oldwood, WR15 — £475,000 • 3 bed • 1 bath • 1626 ft² 2 bedroom bungalow for sale in Titterstone Close, Clee Hill, Ludlow, Shropshire, SY8 — £280,000 • 2 bed • 1 bath • 945 ft²
2 bedroom bungalow for sale in Titterstone Close, Clee Hill, Ludlow, Shropshire, SY8 — £280,000 • 2 bed • 1 bath • 945 ft²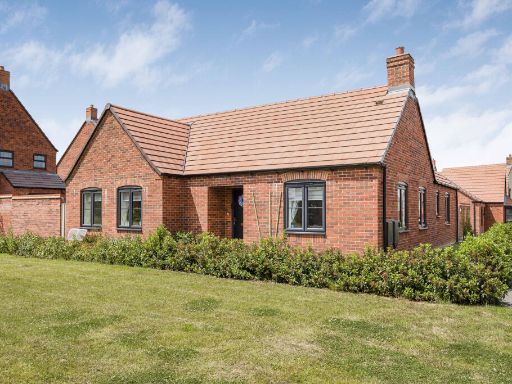 3 bedroom detached bungalow for sale in Damson Way, Tenbury Wells, Worcestershire, WR15 8FP, WR15 — £350,000 • 3 bed • 1 bath • 970 ft²
3 bedroom detached bungalow for sale in Damson Way, Tenbury Wells, Worcestershire, WR15 8FP, WR15 — £350,000 • 3 bed • 1 bath • 970 ft²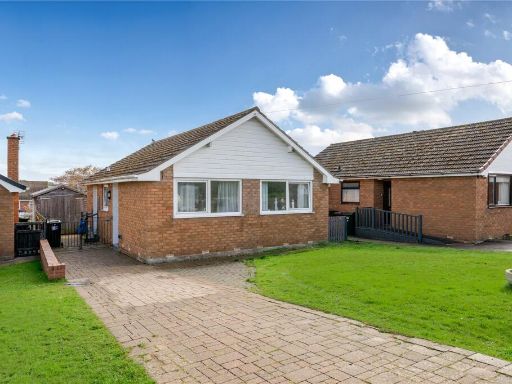 2 bedroom bungalow for sale in Ronhill Lane, Cleobury Mortimer, Kidderminster, Shropshire, DY14 — £235,000 • 2 bed • 1 bath • 541 ft²
2 bedroom bungalow for sale in Ronhill Lane, Cleobury Mortimer, Kidderminster, Shropshire, DY14 — £235,000 • 2 bed • 1 bath • 541 ft²