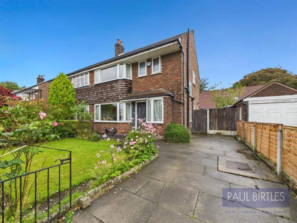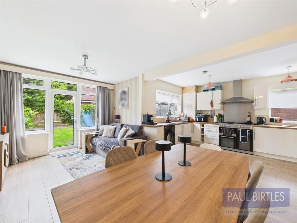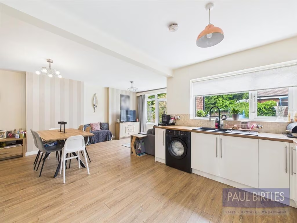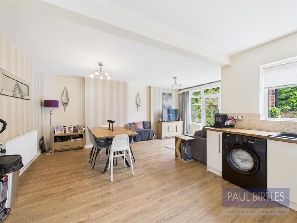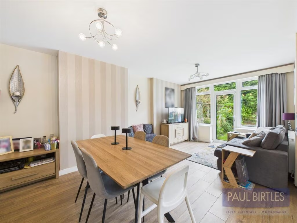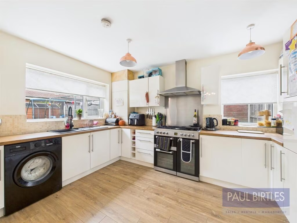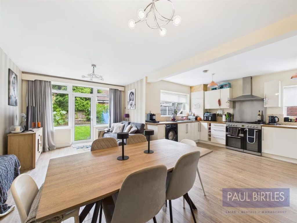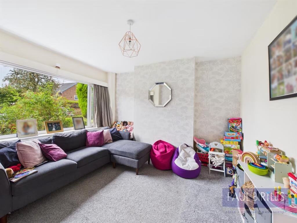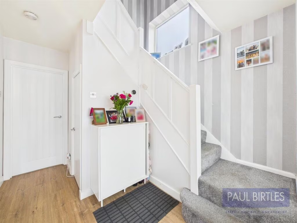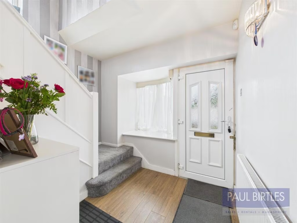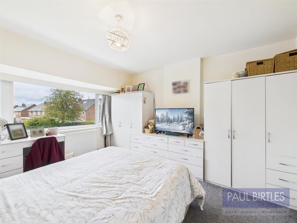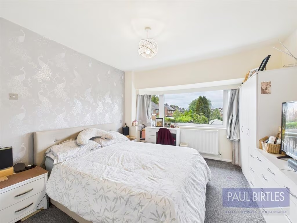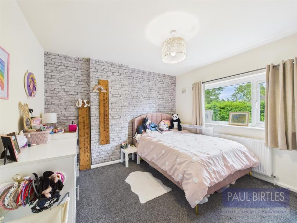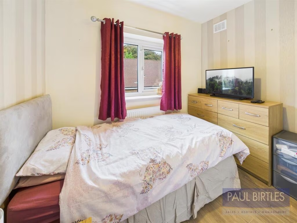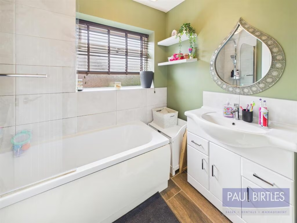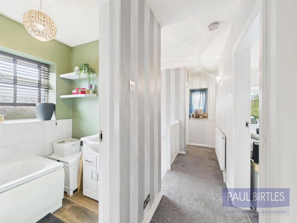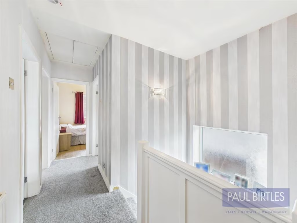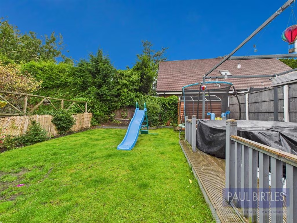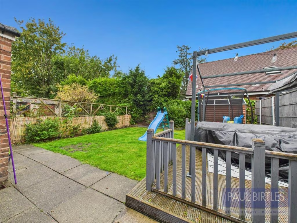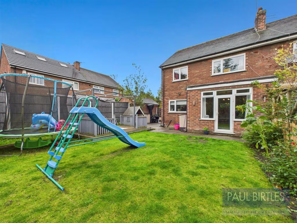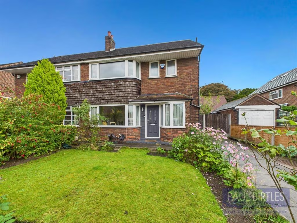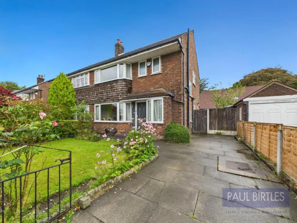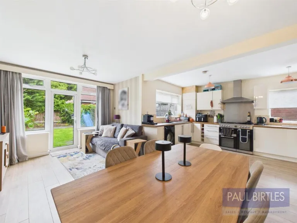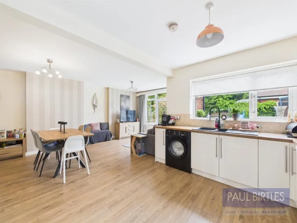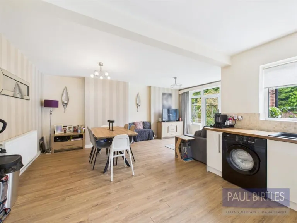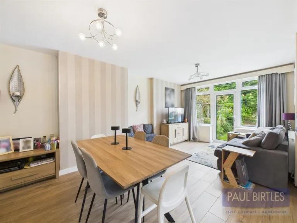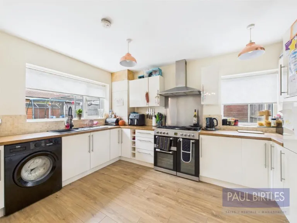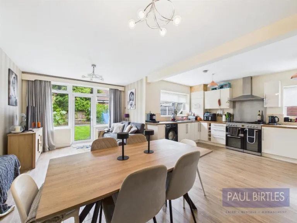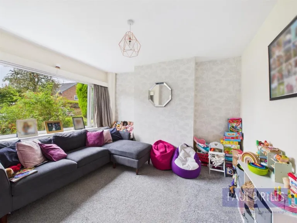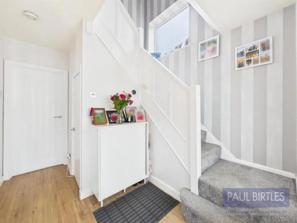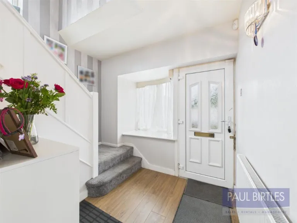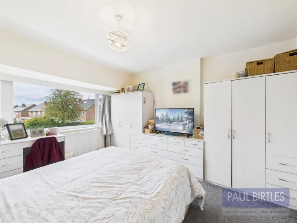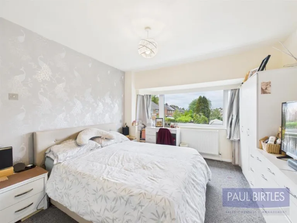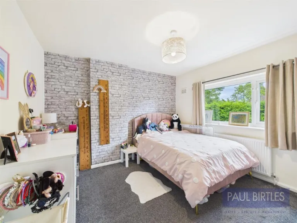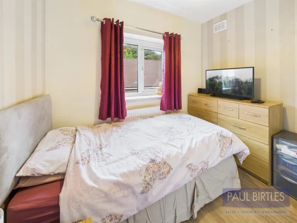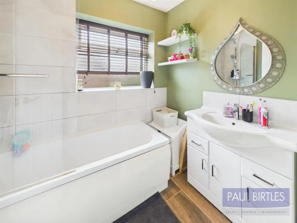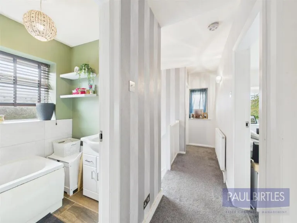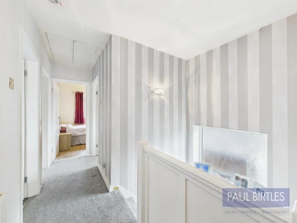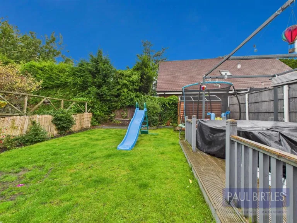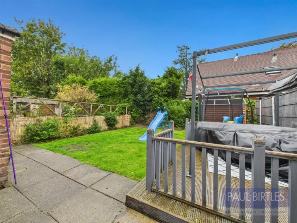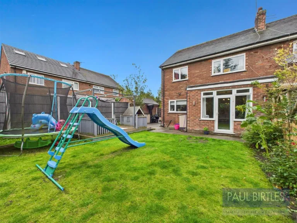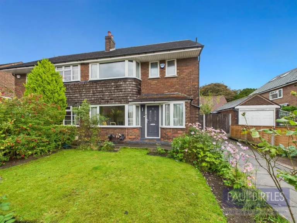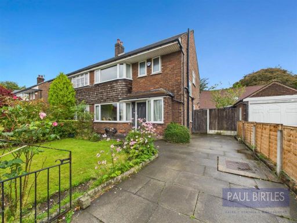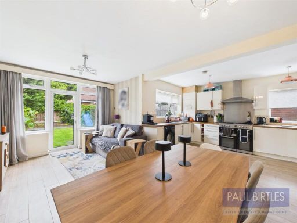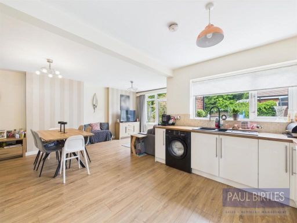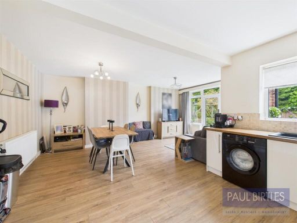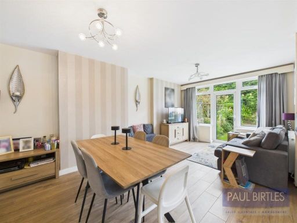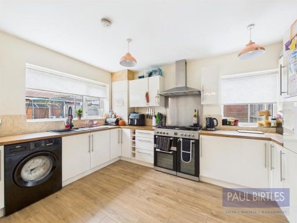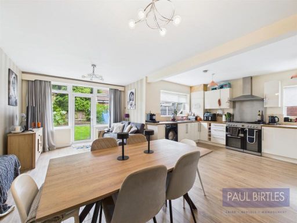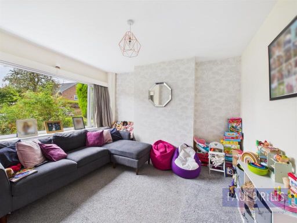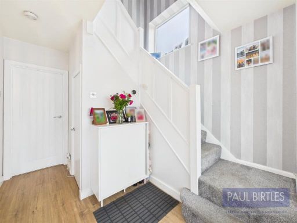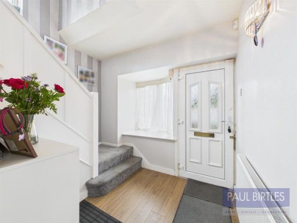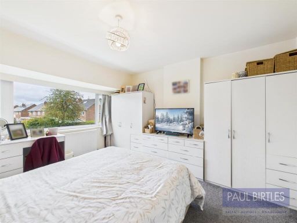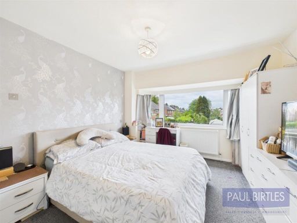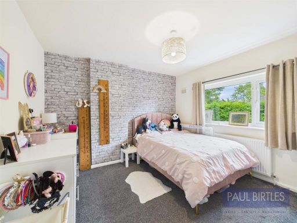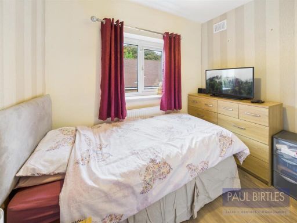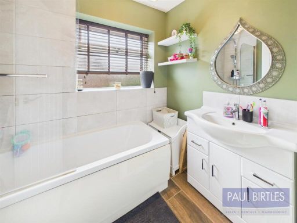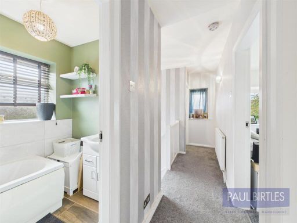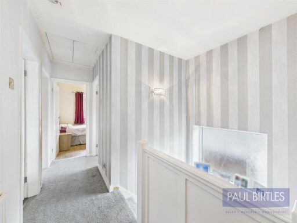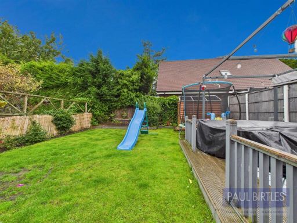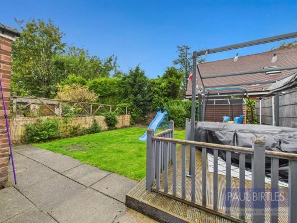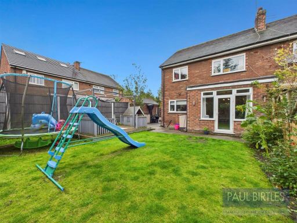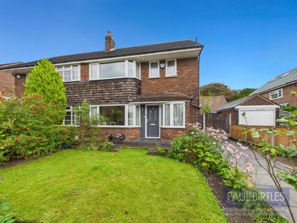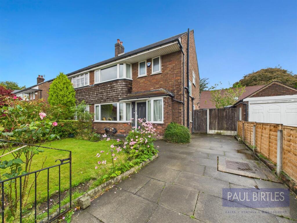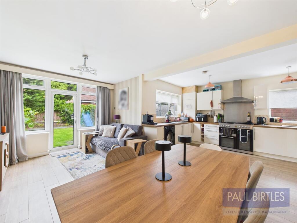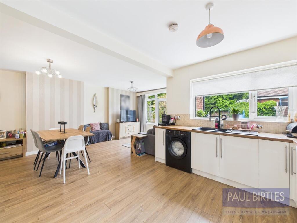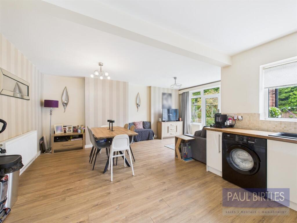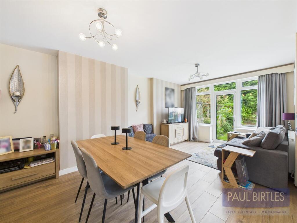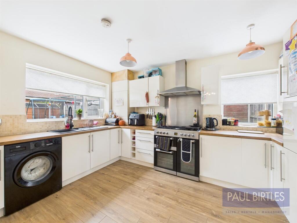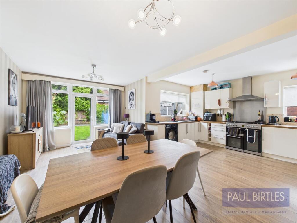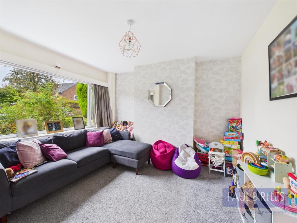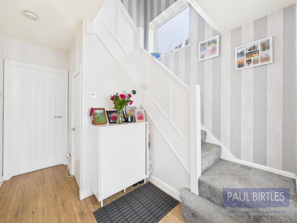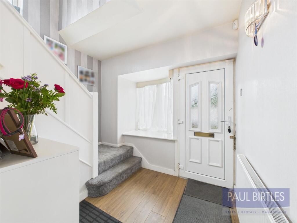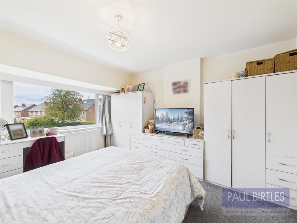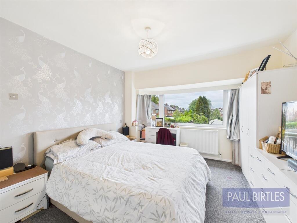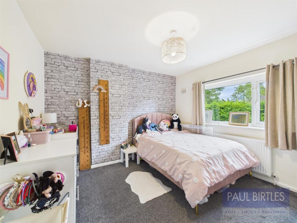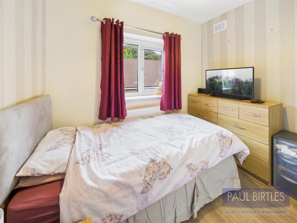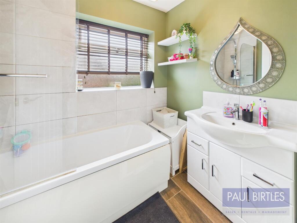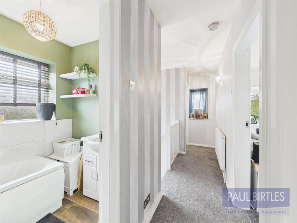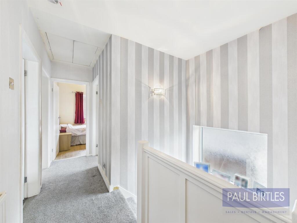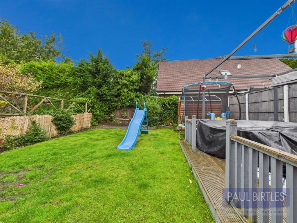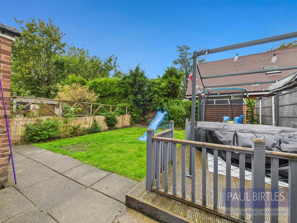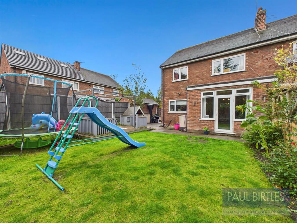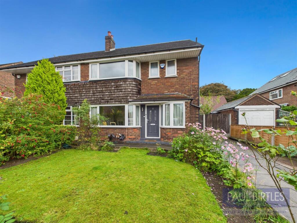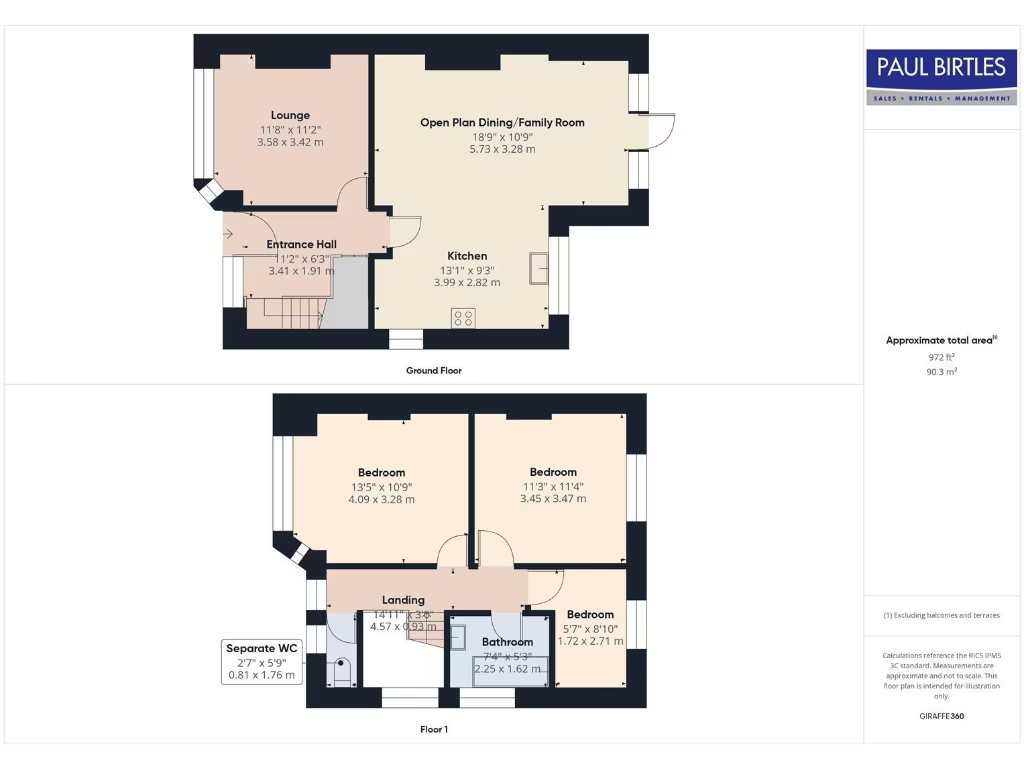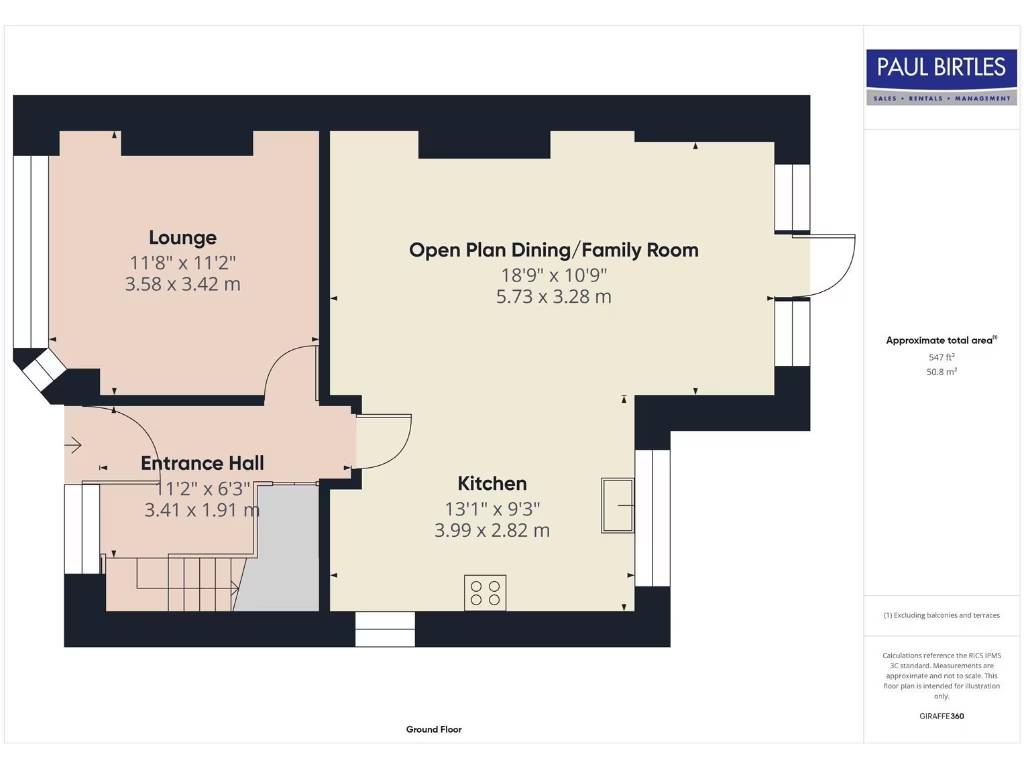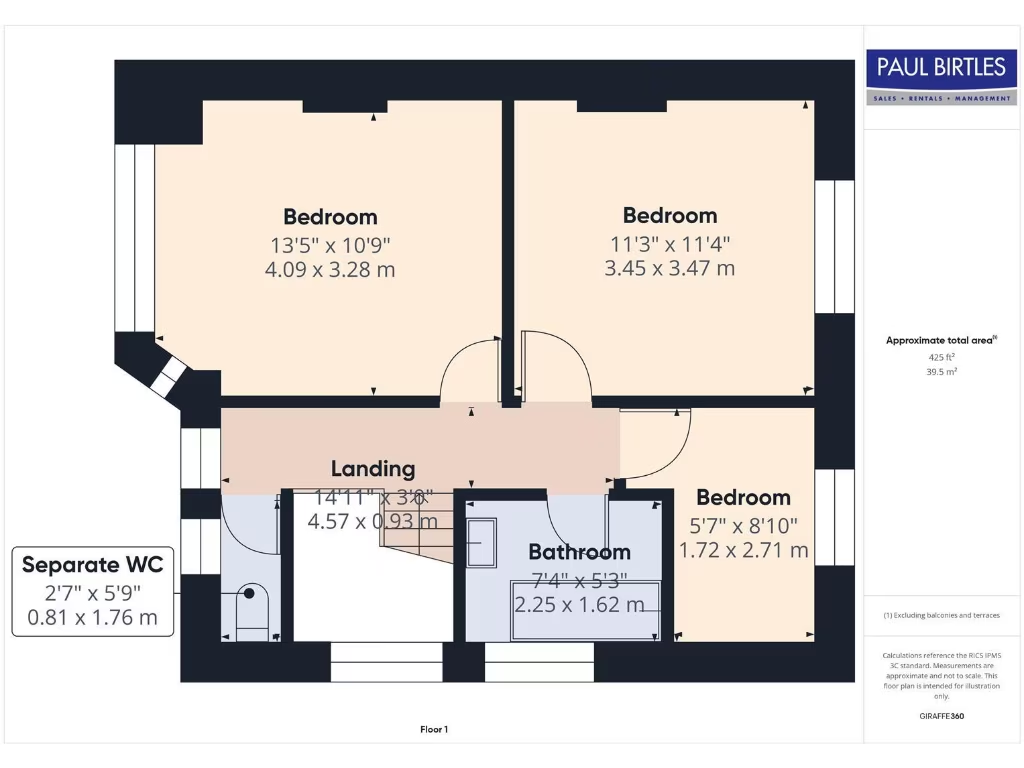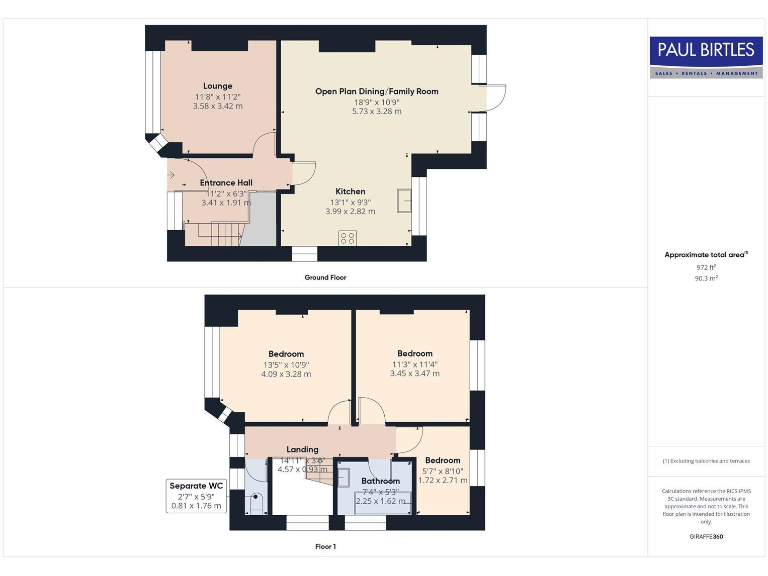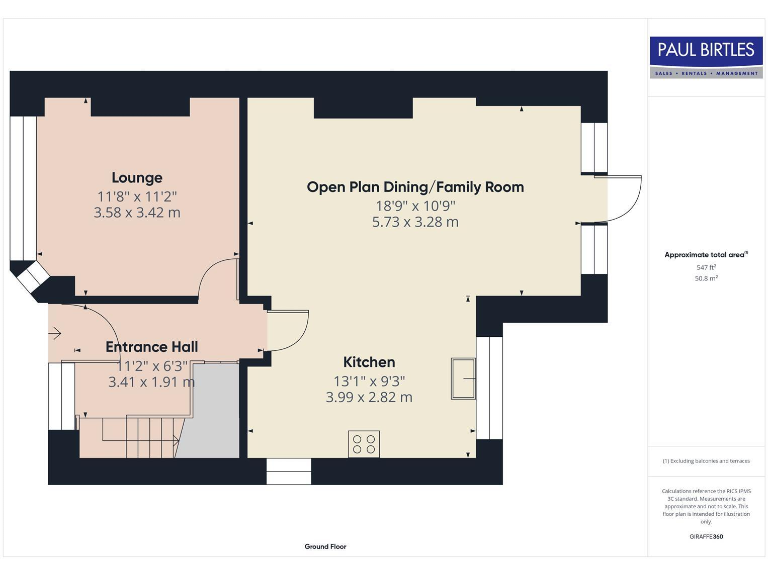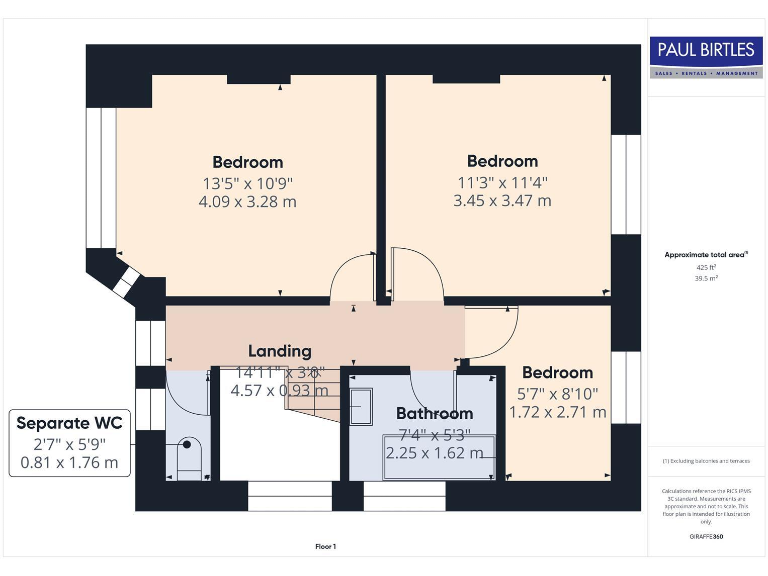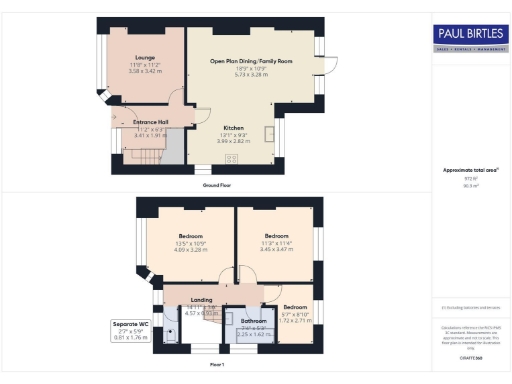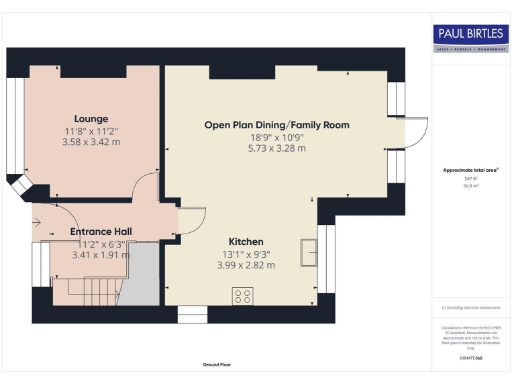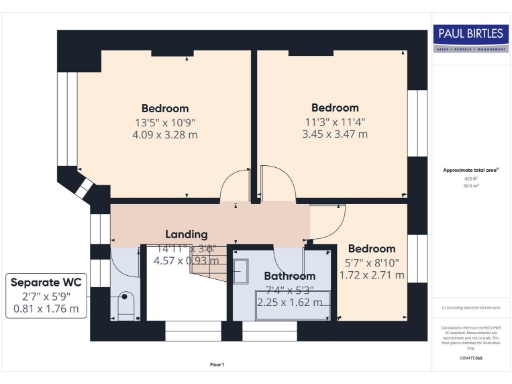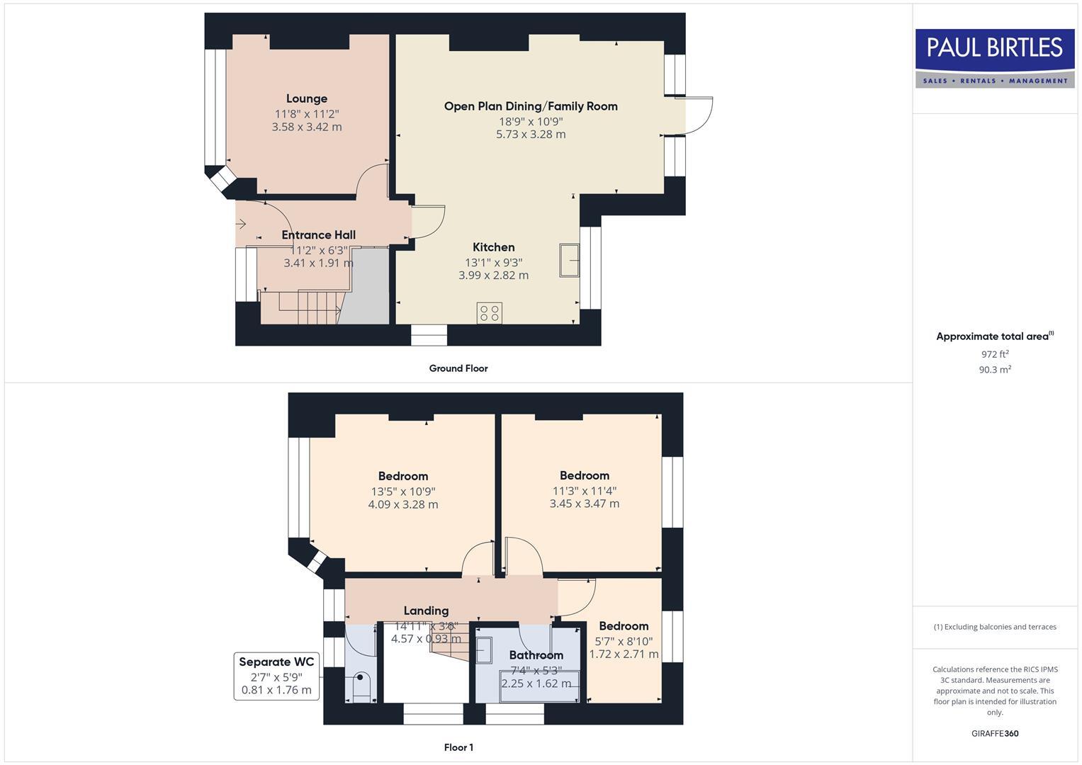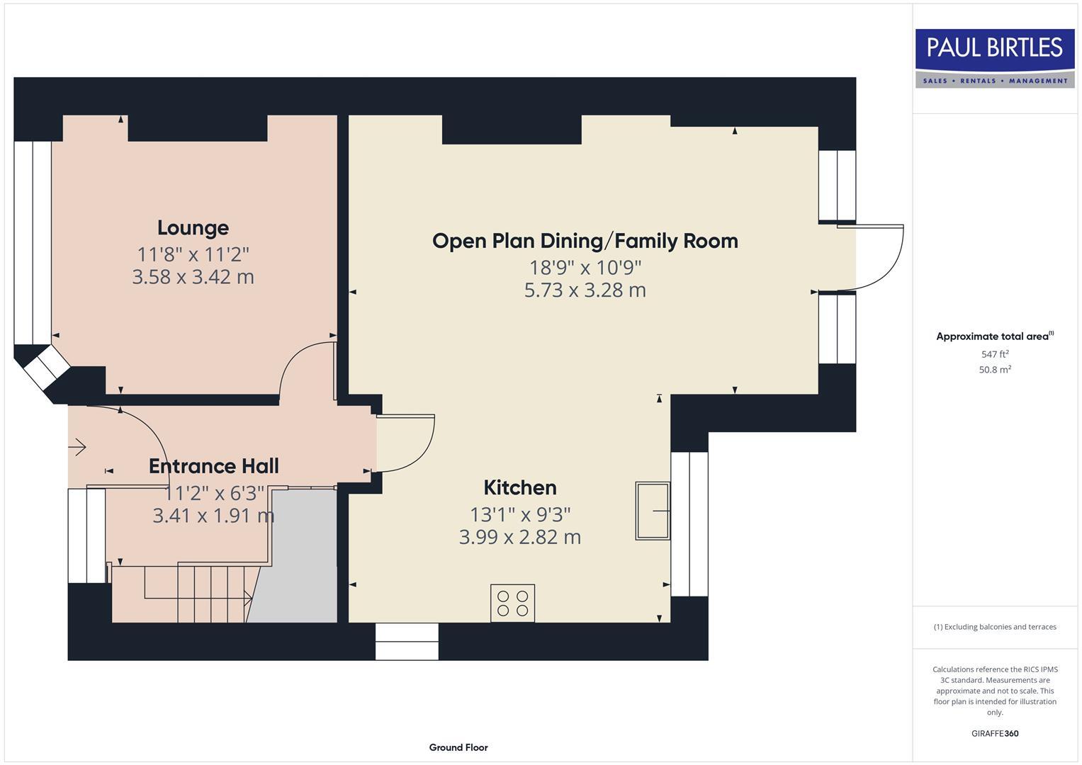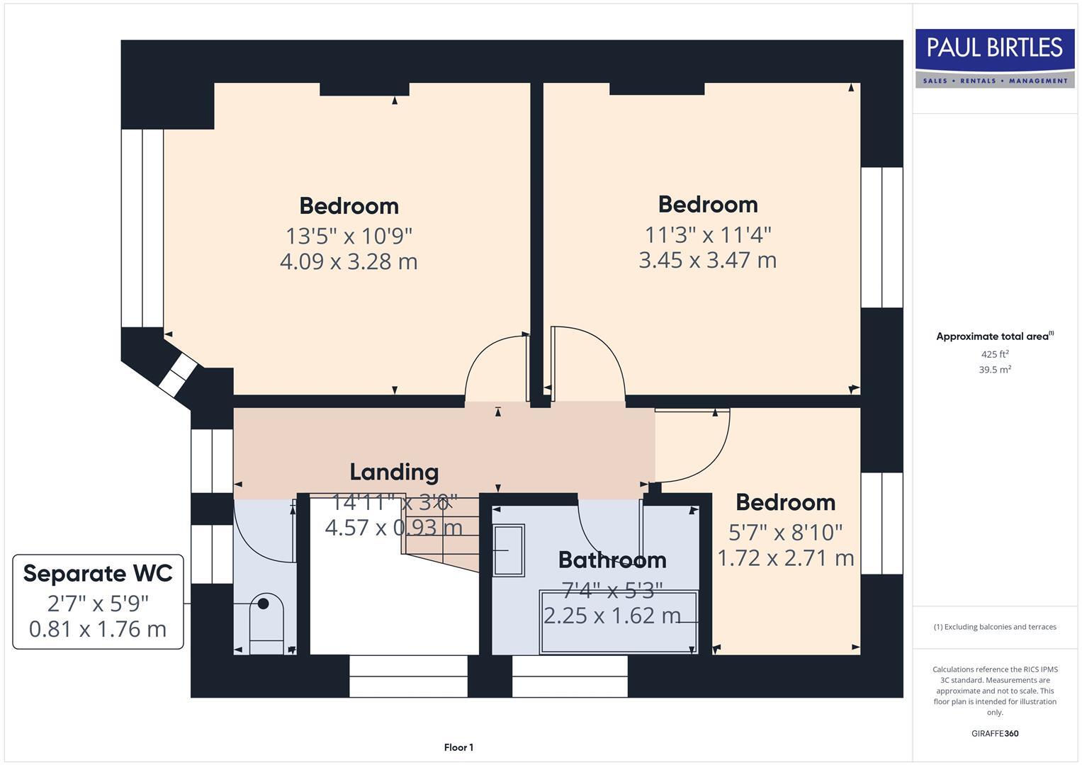Summary - 2 DARESBURY AVENUE URMSTON MANCHESTER M41 8GL
3 bed 1 bath Semi-Detached
Ready‑to‑move family home with open-plan living and loft potential.
Approx 972 sq ft; three bedrooms, family bathroom and separate WC
This well-presented post‑war semi offers comfortable family living across two floors with approx 972 sq ft of accommodation. The ground floor features a separate lounge and a large open-plan kitchen/dining/family room that opens to an enclosed rear garden — ideal for everyday family life and entertaining. The property has been much improved by the current owners and is ready to move into.
There are three well-proportioned bedrooms upstairs, a family bathroom and a separate WC. The loft has scope for conversion (subject to any necessary consents), offering a clear route to add space or value. Practical extras include off-street parking on a paved driveway, a single detached garage and good broadband and mobile connectivity.
Tenure is leasehold with approximately 927 years remaining; a small annual ground rent is payable (amount not specified). The house is of cavity-wall construction with double glazing fitted before 2002 — buyers seeking modern energy performance may wish to consider insulation or other efficiency improvements. Local amenities, transport links and several primary and secondary schools are within easy reach, making the location convenient for families.
Overall, this is a tidy, well-maintained suburban home with room to adapt and extend. It will suit buyers who want a move-in-ready family house with straightforward potential to increase living space or personalise finishes.
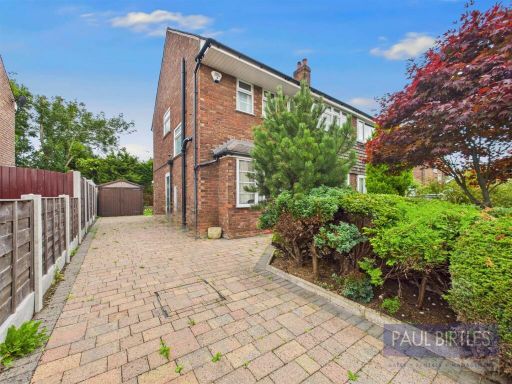 3 bedroom semi-detached house for sale in Daresbury Avenue, Flixton, Trafford, M41 8GL, M41 — £350,000 • 3 bed • 1 bath • 900 ft²
3 bedroom semi-detached house for sale in Daresbury Avenue, Flixton, Trafford, M41 8GL, M41 — £350,000 • 3 bed • 1 bath • 900 ft²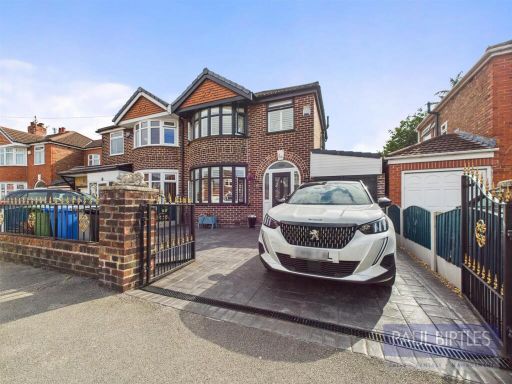 3 bedroom semi-detached house for sale in Abingdon Road, Davyhulme, Trafford, M41 0GN, M41 — £399,950 • 3 bed • 1 bath • 882 ft²
3 bedroom semi-detached house for sale in Abingdon Road, Davyhulme, Trafford, M41 0GN, M41 — £399,950 • 3 bed • 1 bath • 882 ft²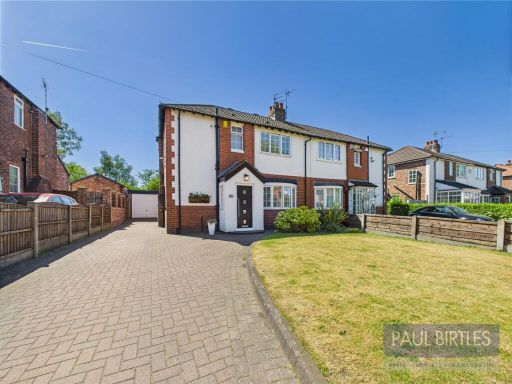 3 bedroom semi-detached house for sale in Davyhulme Road, Davyhulme, Trafford, M41 — £485,000 • 3 bed • 1 bath • 939 ft²
3 bedroom semi-detached house for sale in Davyhulme Road, Davyhulme, Trafford, M41 — £485,000 • 3 bed • 1 bath • 939 ft²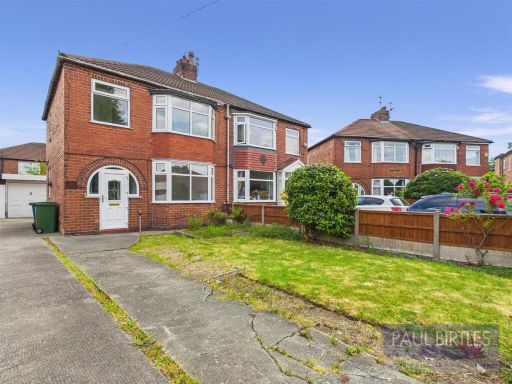 3 bedroom semi-detached house for sale in Bosdin Road East, Flixton, Trafford, M41 — £340,000 • 3 bed • 1 bath • 845 ft²
3 bedroom semi-detached house for sale in Bosdin Road East, Flixton, Trafford, M41 — £340,000 • 3 bed • 1 bath • 845 ft²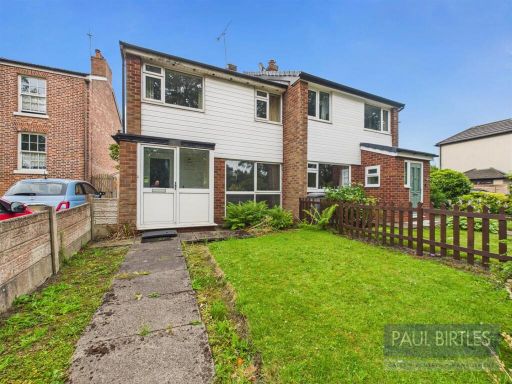 3 bedroom semi-detached house for sale in Moorside Road, Flixton, Trafford, M41 — £310,000 • 3 bed • 1 bath • 902 ft²
3 bedroom semi-detached house for sale in Moorside Road, Flixton, Trafford, M41 — £310,000 • 3 bed • 1 bath • 902 ft²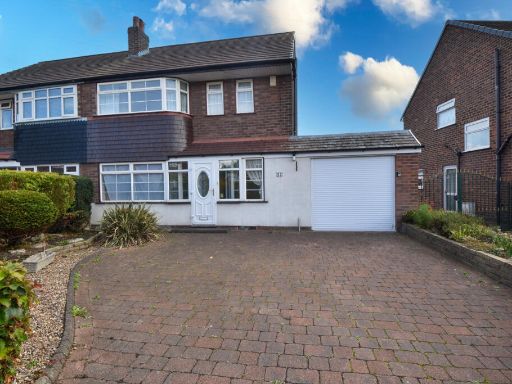 3 bedroom semi-detached house for sale in Daresbury Avenue, Flixton, M41 — £350,000 • 3 bed • 1 bath • 951 ft²
3 bedroom semi-detached house for sale in Daresbury Avenue, Flixton, M41 — £350,000 • 3 bed • 1 bath • 951 ft²