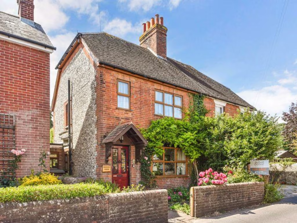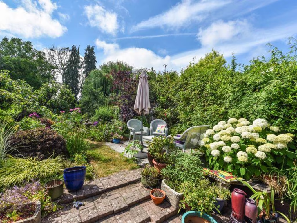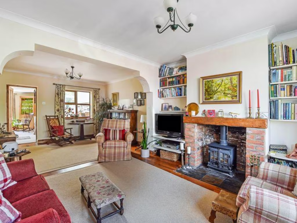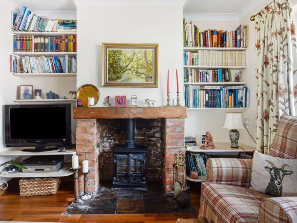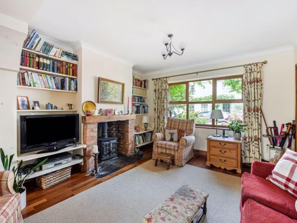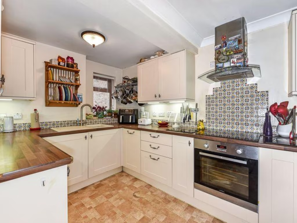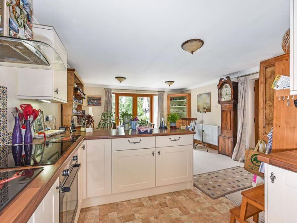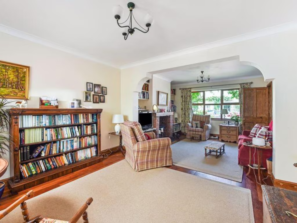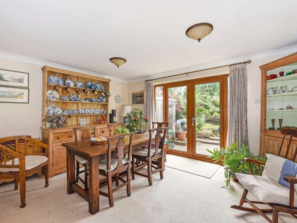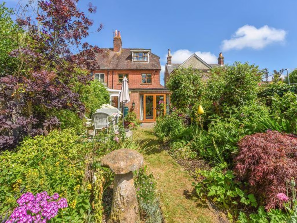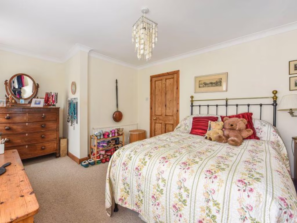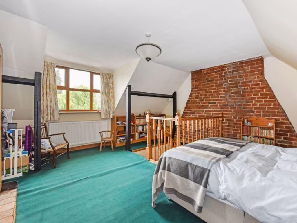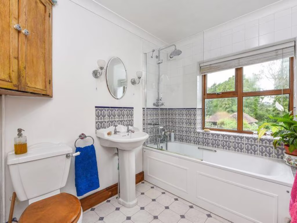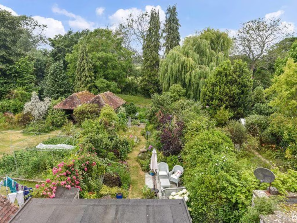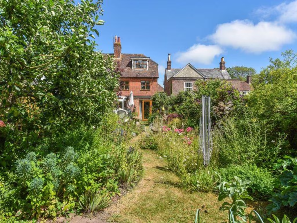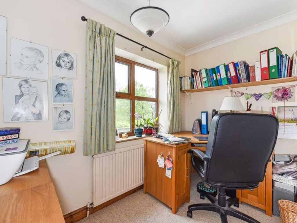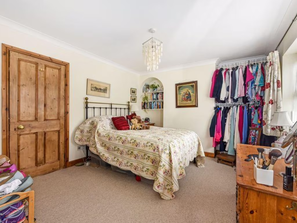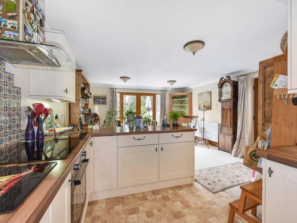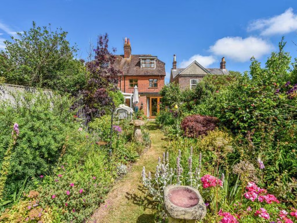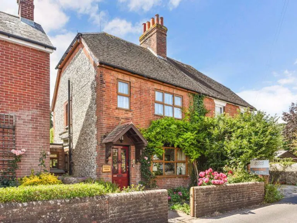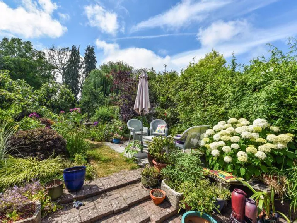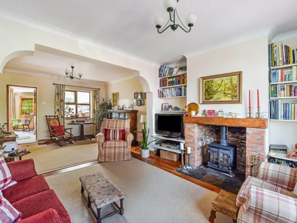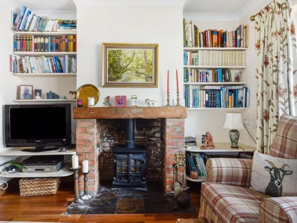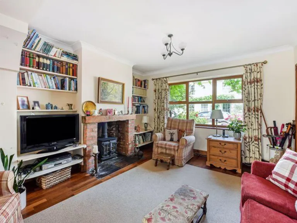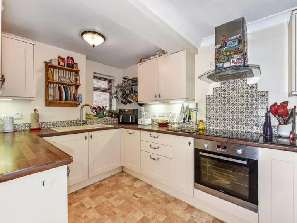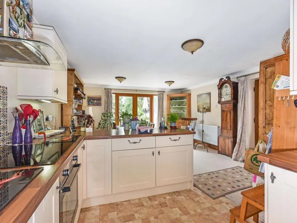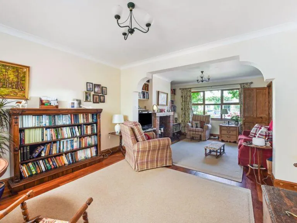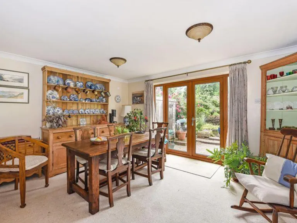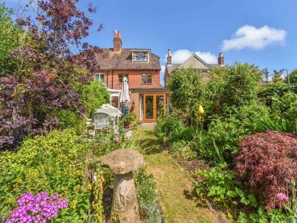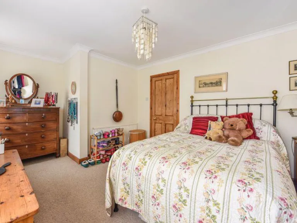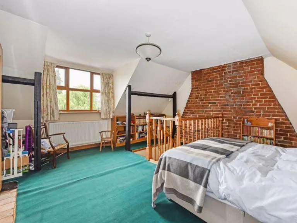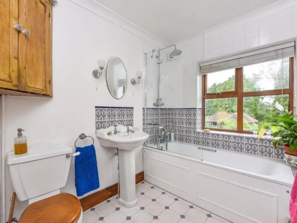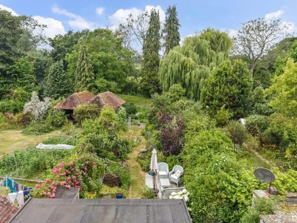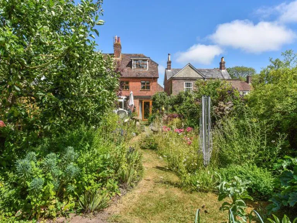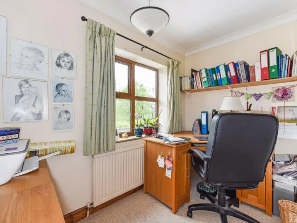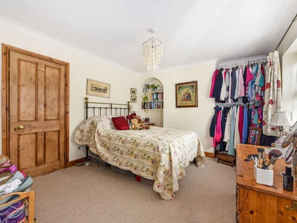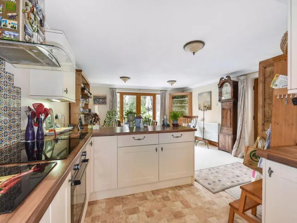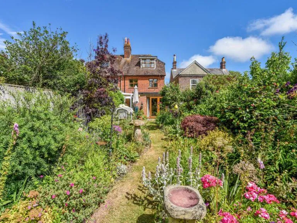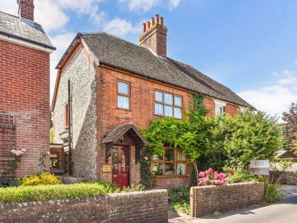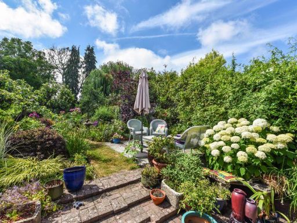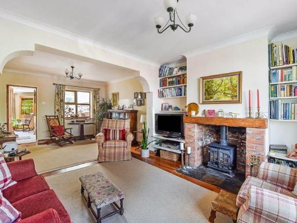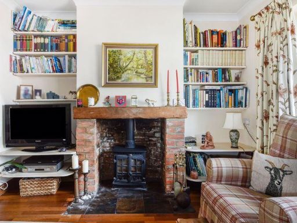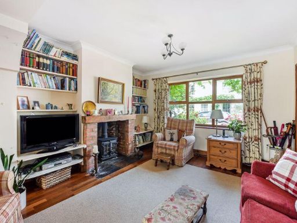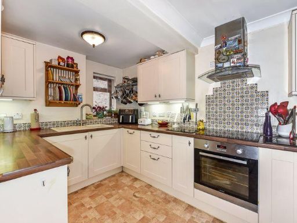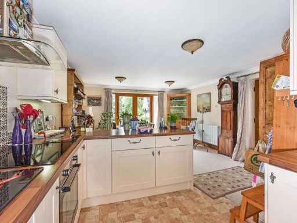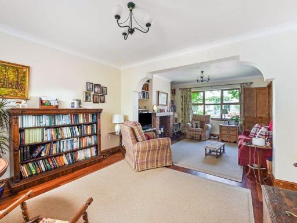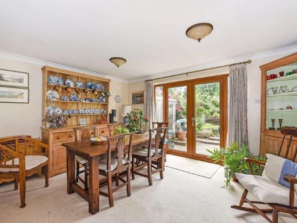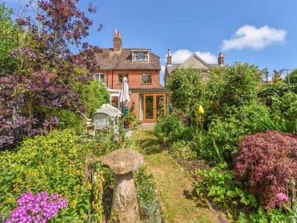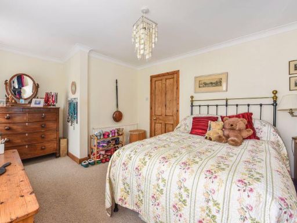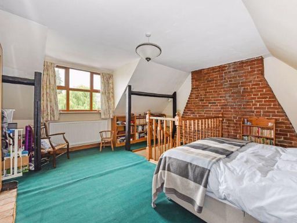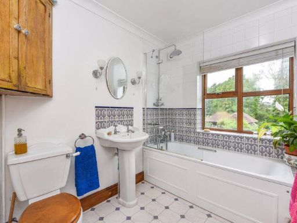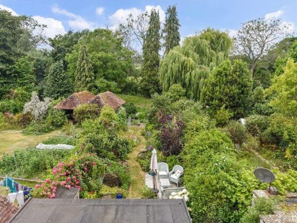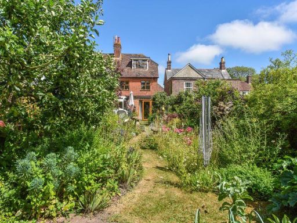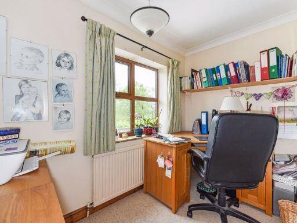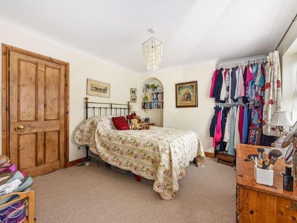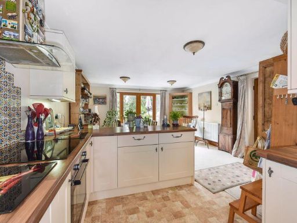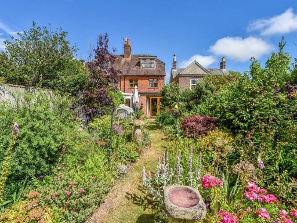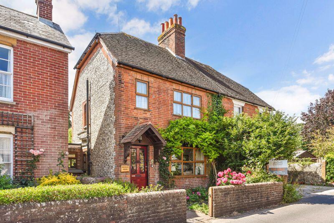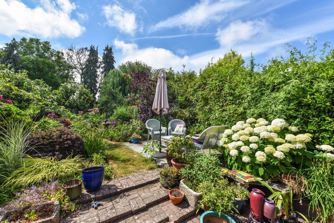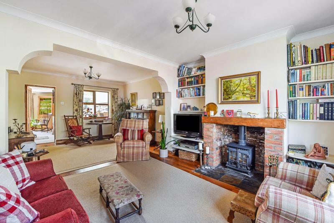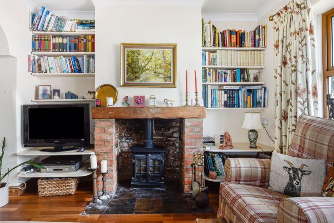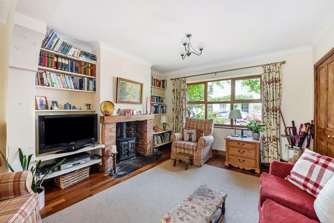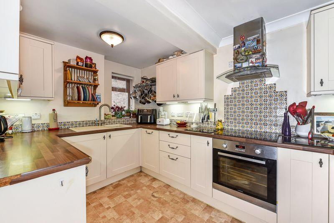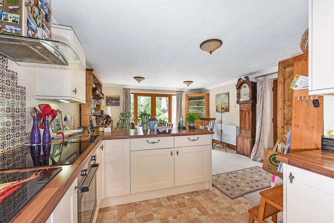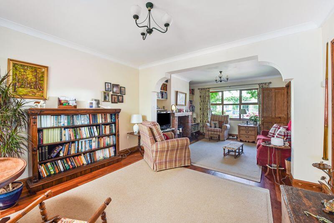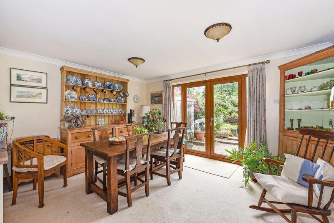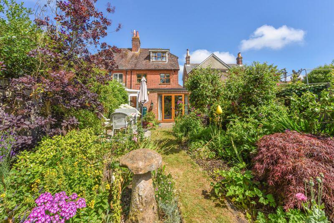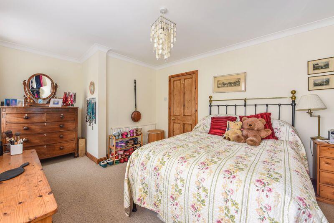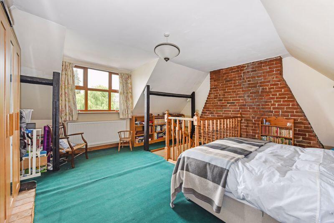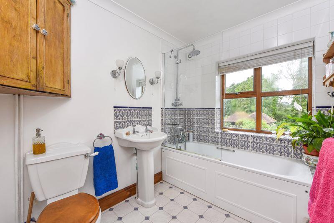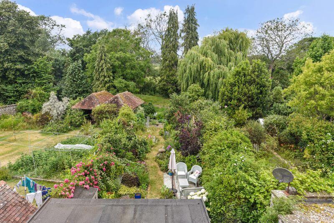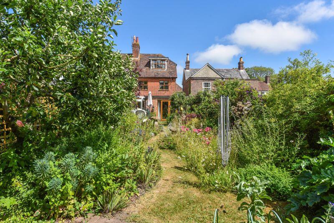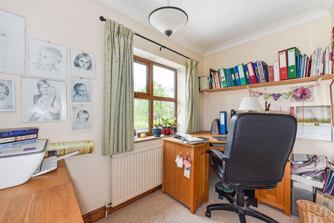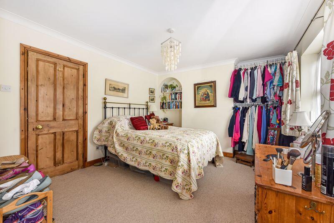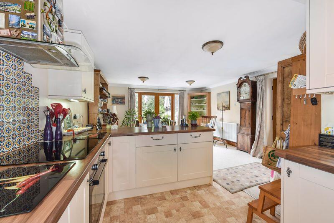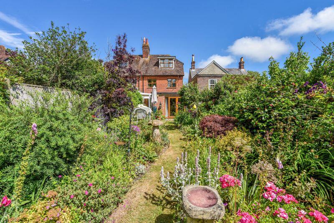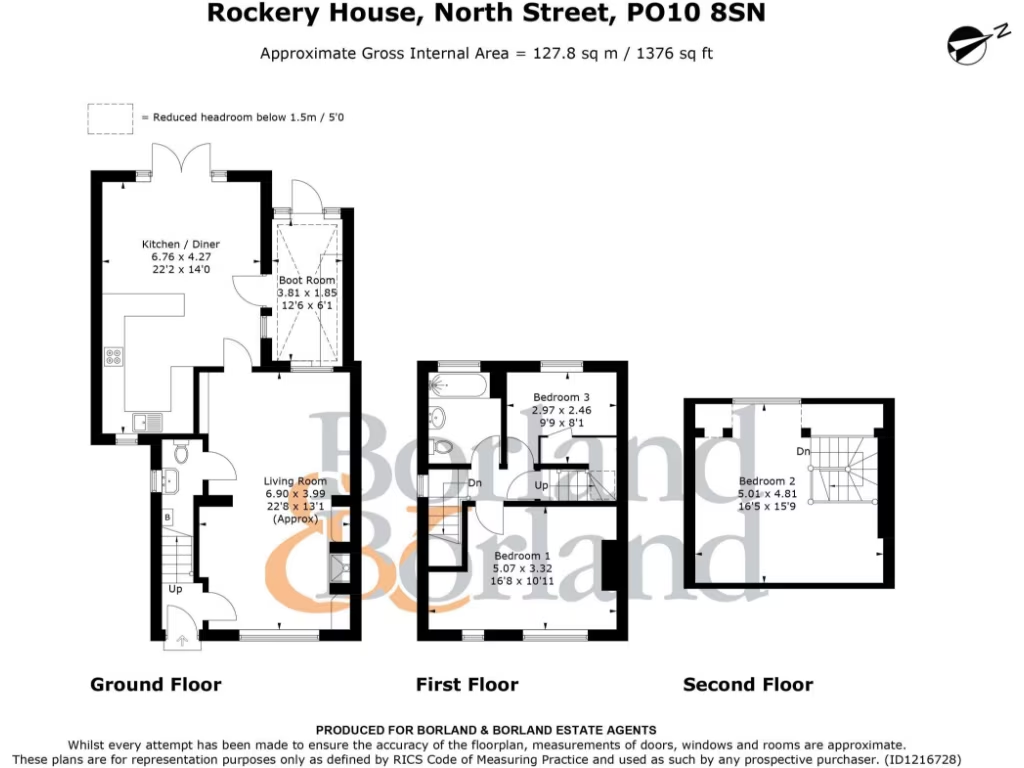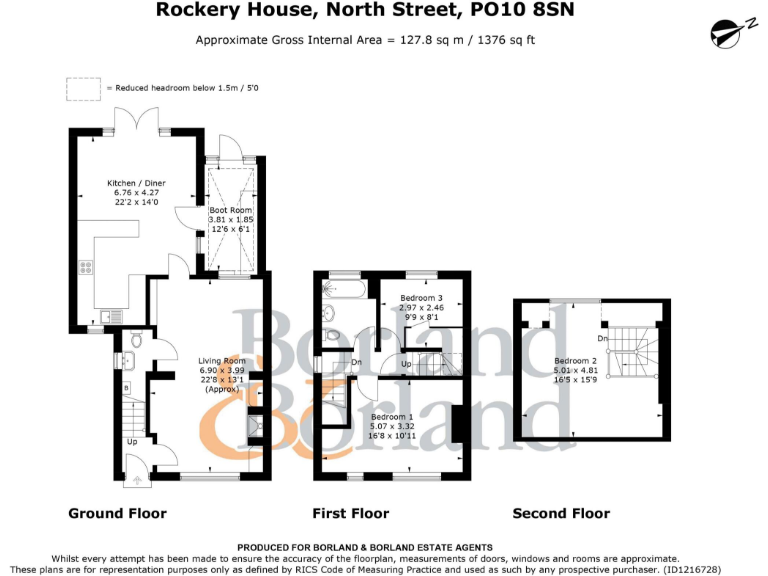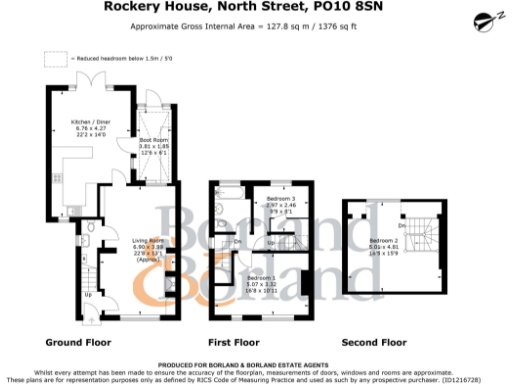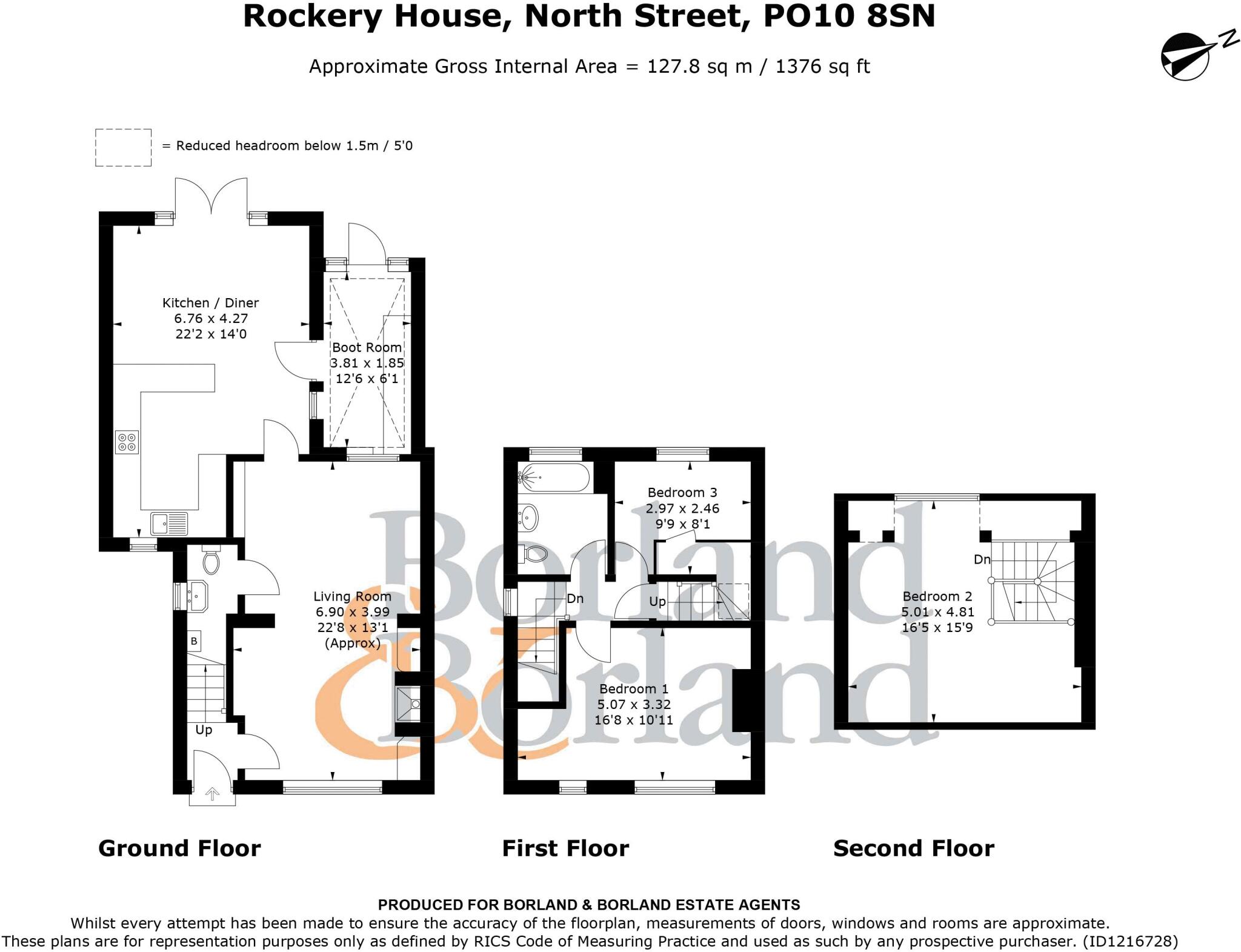Summary - ROCKERY HOUSE NORTH STREET WESTBOURNE EMSWORTH PO10 8SN
3 bed 1 bath Semi-Detached
Character three-bed with riverside terrace and extended open-plan living..
East/West aspect with countryside and riverside views
Extended open-plan kitchen/family/dining room
Feature sitting room with wood-burning stove
Freehold Victorian semi-detached, 1,376 sq ft
Generous rear garden with riverside terrace and veg plot
Medium flood risk — garden borders the mill stream
Single family bathroom; may require adaptation for larger families
Council tax band above average
Rockery House is a charming three-bedroom Victorian semi with character details and flexible living across three floors. The ground-floor extension creates a large open-plan kitchen/family/dining room that opens directly to a well-stocked rear garden and riverside terrace — ideal for family life and entertaining. The sitting room retains period appeal with a feature fireplace and wood-burning stove, while gas central heating provides everyday comfort.
Set in the popular Westbourne village, the home benefits from an east/west aspect with countryside and riverside views. Local amenities include a primary school, shops, bakery, doctors and pubs, with easy access to the South Downs National Park, Chichester and nearby Emsworth. The property is freehold and offers a generous 1,376 sq ft of accommodation, a decent plot and a practical boot room and cloakroom on the ground floor.
Buyers should note a medium flood risk for the plot and that the house has a single family bathroom; these are important considerations for families or those intending extensive landscaping. Council tax is above average. The house has been thoughtfully extended but may still present opportunities for cosmetic updating to reflect a buyer’s personal style.
Overall, Rockery House suits buyers seeking a character home in a village setting with riverside outdoor space and good local connections. It will particularly appeal to families wanting flexible reception space and a private garden; investors or renovators will also find potential in the sizeable footprint and extension.
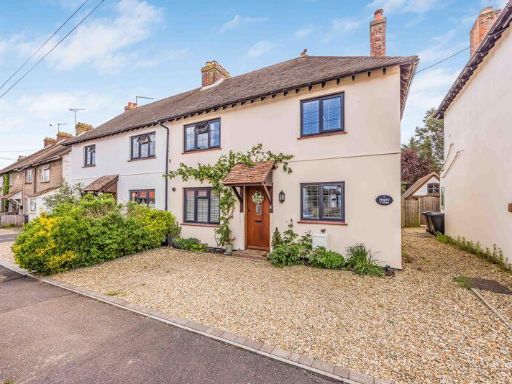 3 bedroom semi-detached house for sale in Commonside, Westbourne, PO10 — £500,000 • 3 bed • 1 bath • 1240 ft²
3 bedroom semi-detached house for sale in Commonside, Westbourne, PO10 — £500,000 • 3 bed • 1 bath • 1240 ft²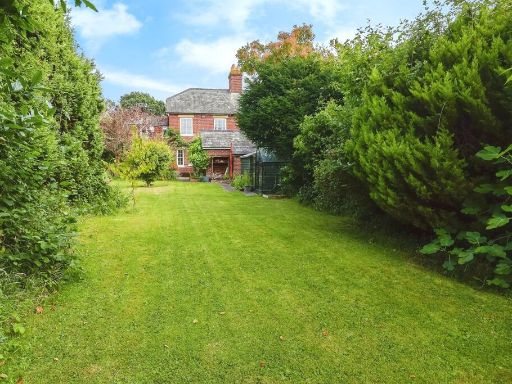 4 bedroom semi-detached house for sale in Commonside, Westbourne, Emsworth, West Sussex, PO10 — £555,000 • 4 bed • 2 bath • 1513 ft²
4 bedroom semi-detached house for sale in Commonside, Westbourne, Emsworth, West Sussex, PO10 — £555,000 • 4 bed • 2 bath • 1513 ft²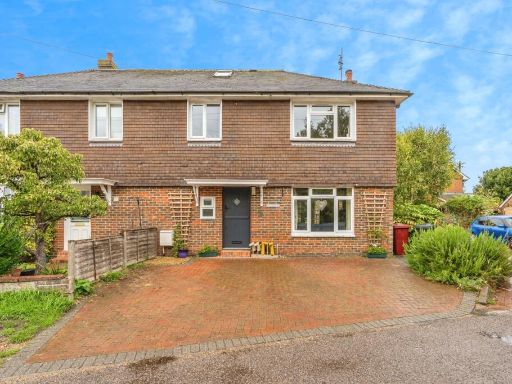 3 bedroom semi-detached house for sale in New Road, Westbourne, Emsworth, Hampshire, PO10 — £495,000 • 3 bed • 1 bath • 1289 ft²
3 bedroom semi-detached house for sale in New Road, Westbourne, Emsworth, Hampshire, PO10 — £495,000 • 3 bed • 1 bath • 1289 ft²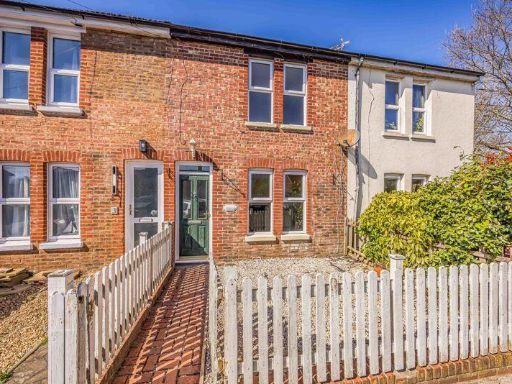 3 bedroom terraced house for sale in Covington Road, Westbourne , PO10 — £350,000 • 3 bed • 1 bath • 859 ft²
3 bedroom terraced house for sale in Covington Road, Westbourne , PO10 — £350,000 • 3 bed • 1 bath • 859 ft²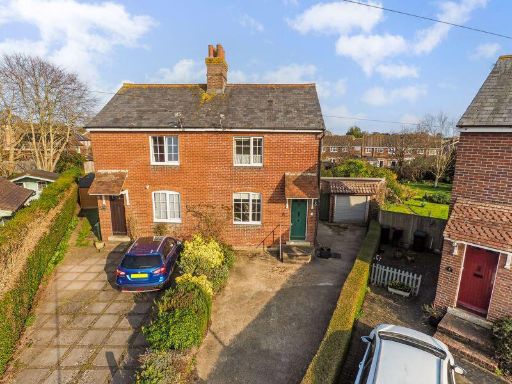 2 bedroom semi-detached house for sale in Commonside, Westbourne , PO10 — £450,000 • 2 bed • 1 bath • 1193 ft²
2 bedroom semi-detached house for sale in Commonside, Westbourne , PO10 — £450,000 • 2 bed • 1 bath • 1193 ft²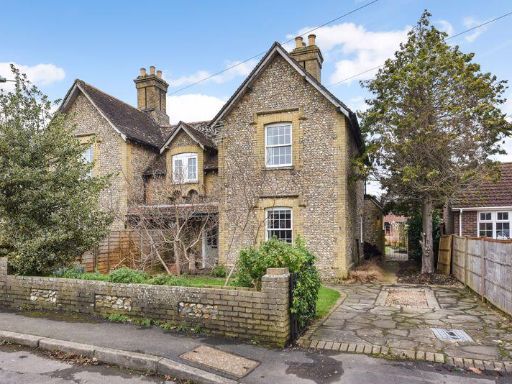 3 bedroom semi-detached house for sale in Southleigh Road, Emsworth, PO10 — £548,500 • 3 bed • 2 bath • 1265 ft²
3 bedroom semi-detached house for sale in Southleigh Road, Emsworth, PO10 — £548,500 • 3 bed • 2 bath • 1265 ft²