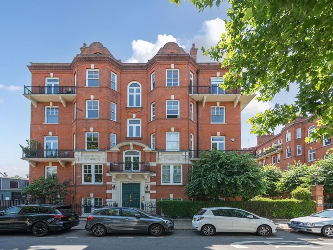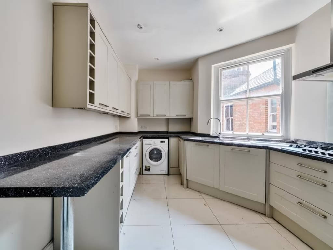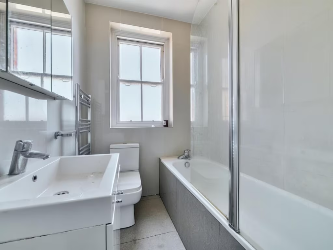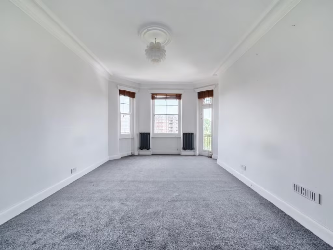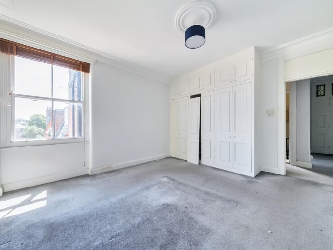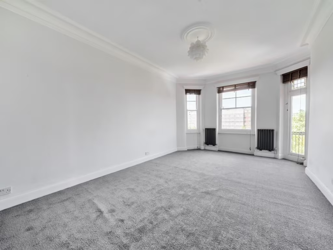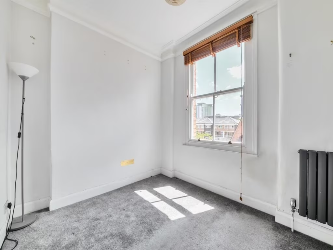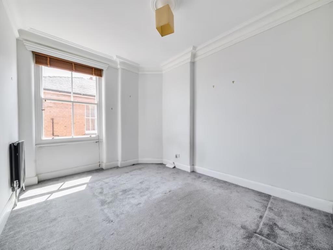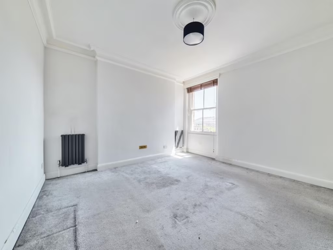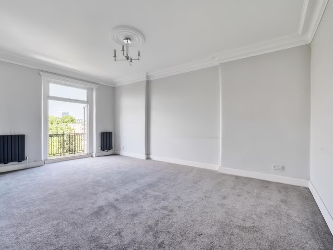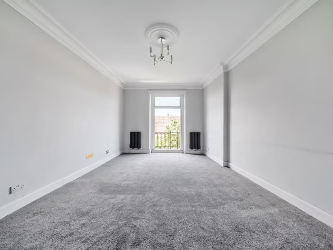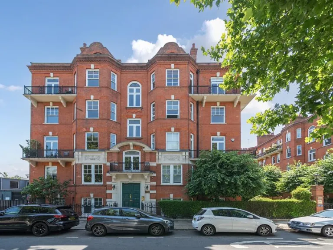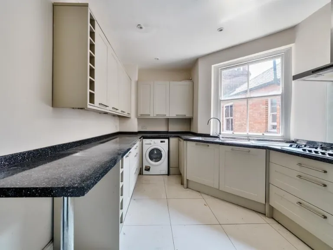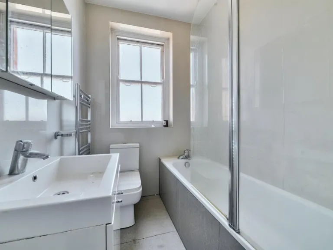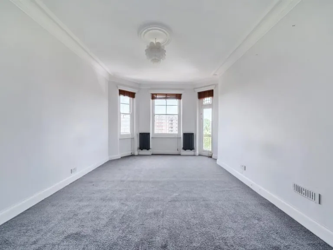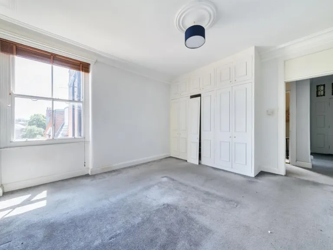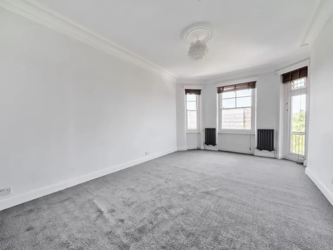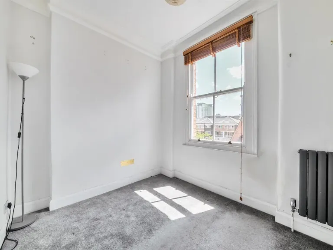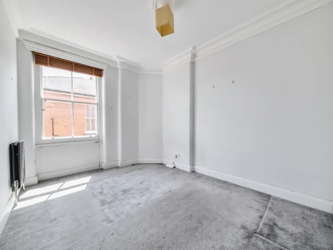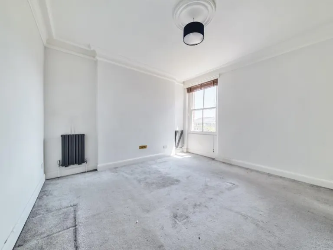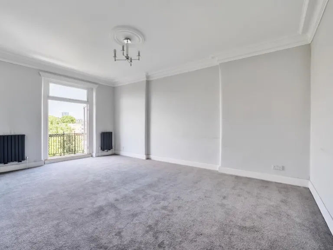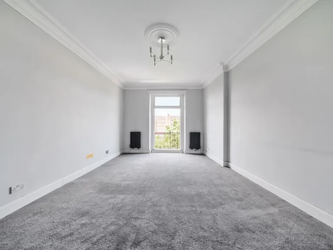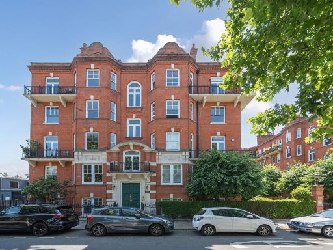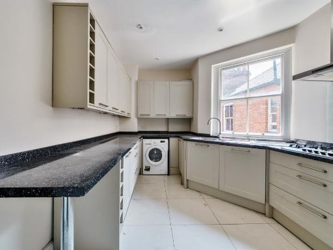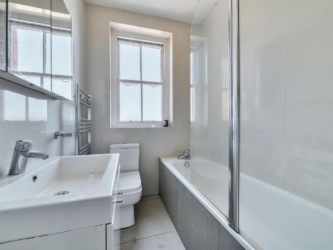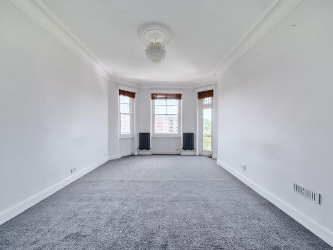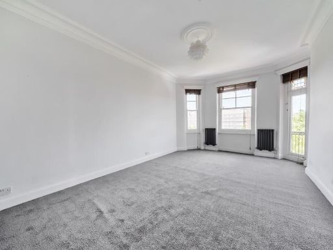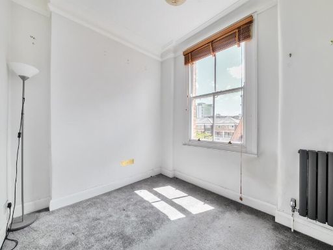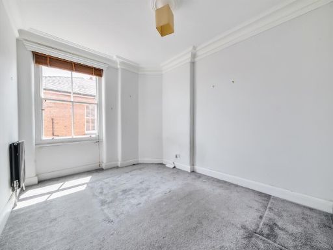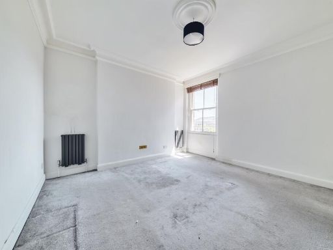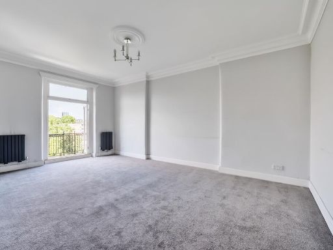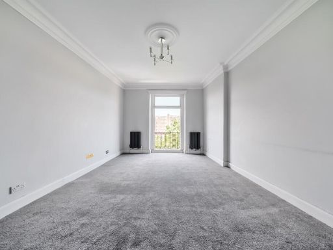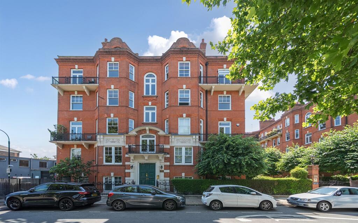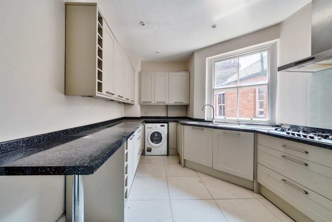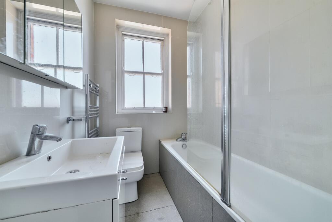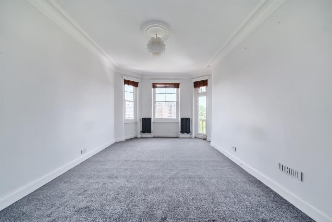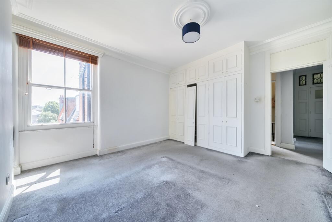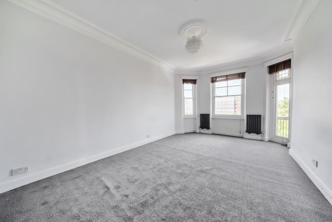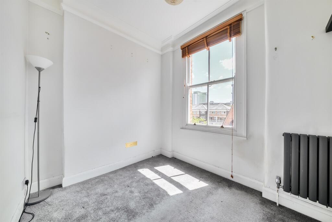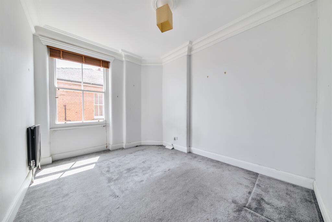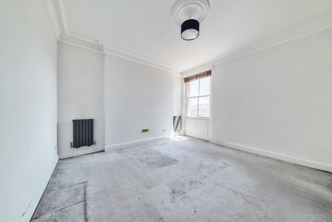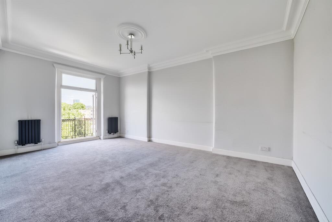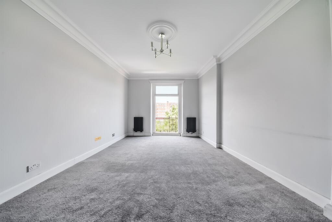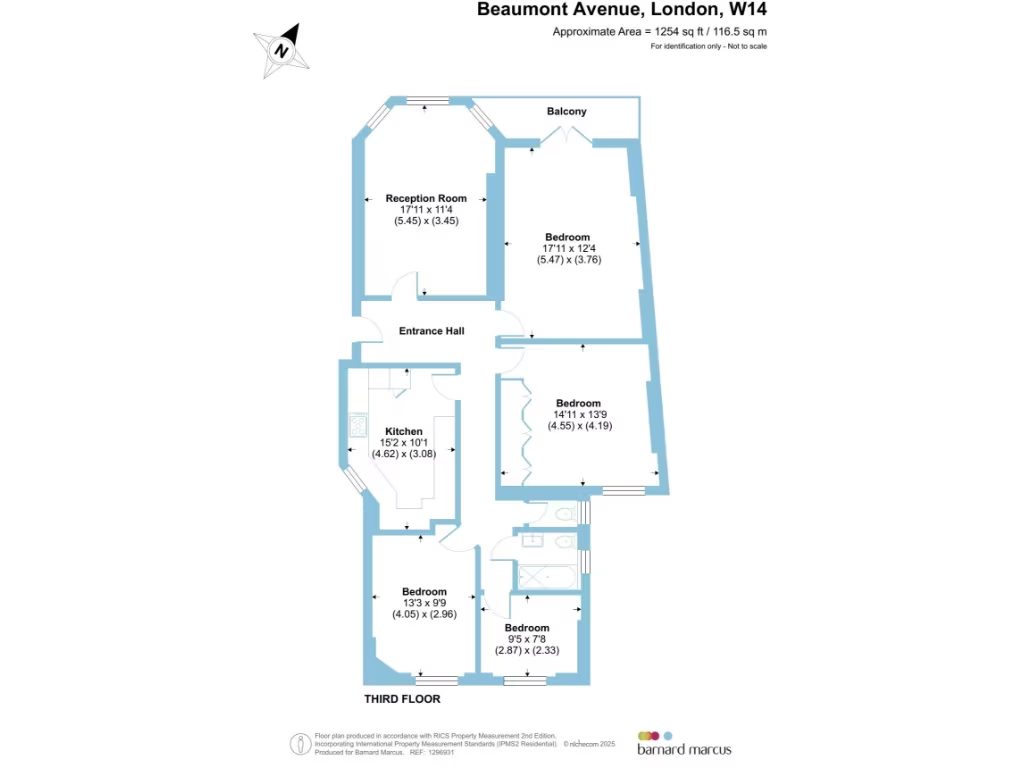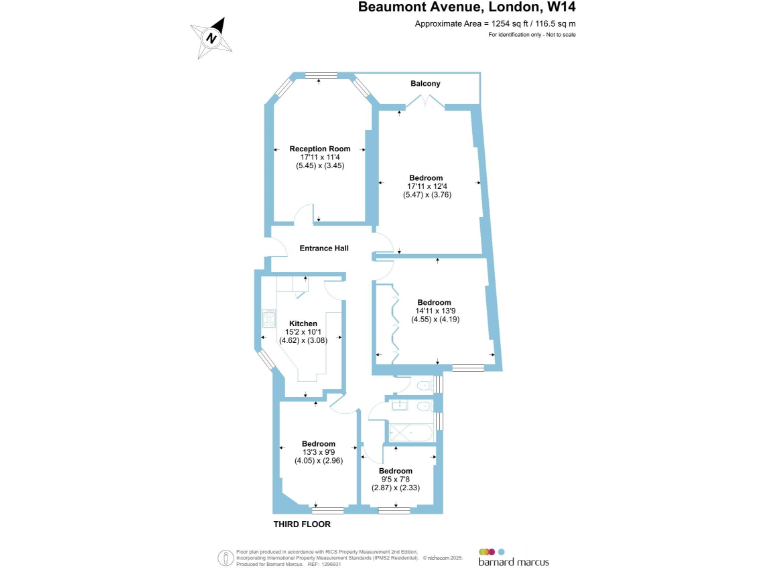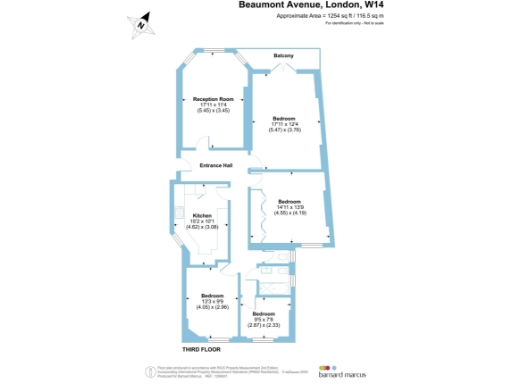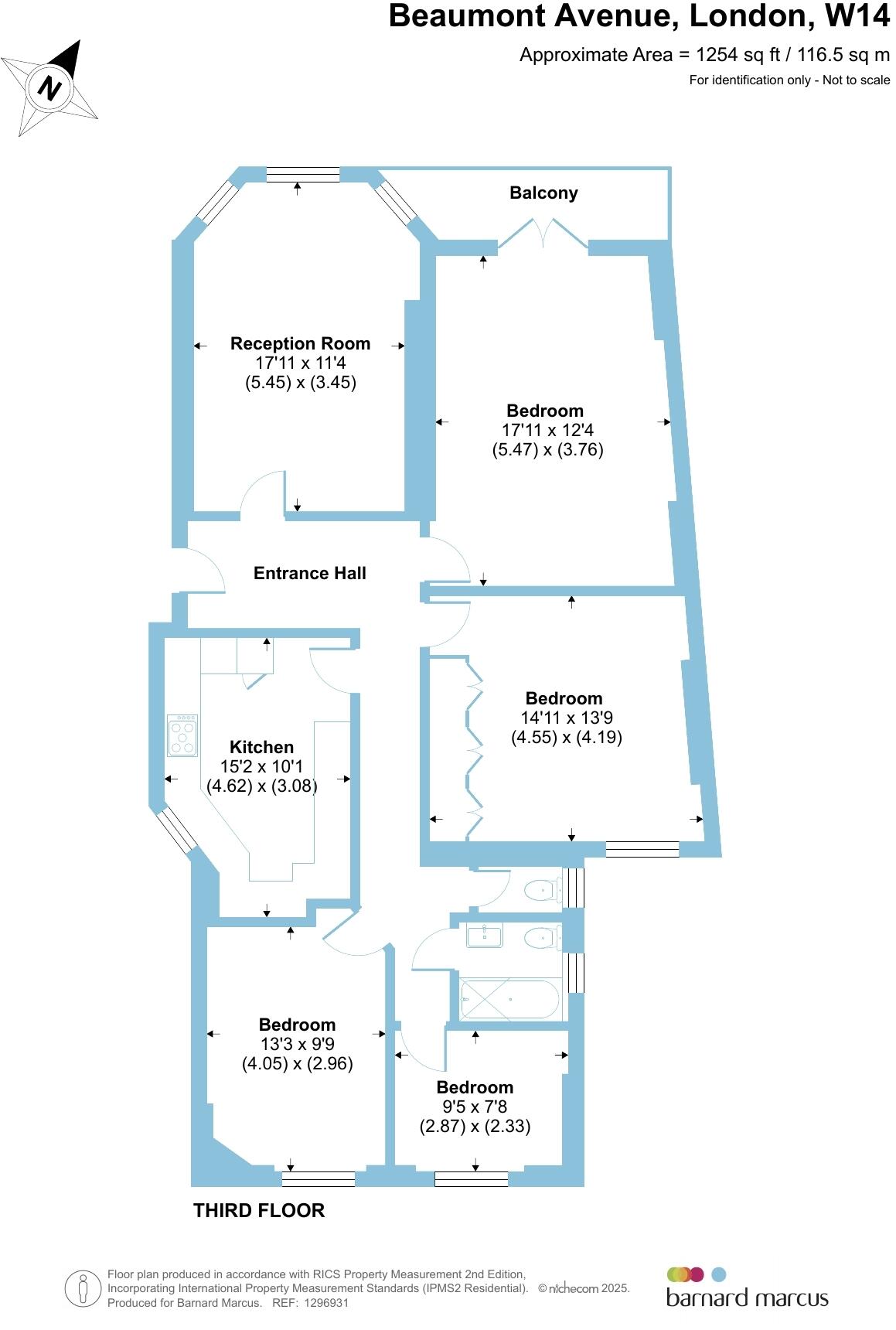Summary - 9 KENSINGTON HALL GARDENS LONDON W14 9LS
4 bed 1 bath Apartment
Spacious period apartment with modern kitchen and quick access to West Kensington station.
Top-floor lateral 4‑bed apartment, 1,254 sq ft
Share of freehold stated; lease details currently being compiled
Chain free — quicker completion possible
One bathroom plus separate WC; may not suit large households
Victorian red‑brick mansion block with high ceilings and sash windows
Modern fitted kitchen; storage throughout and private balcony
Solid brick walls likely uninsulated — consider energy/insulation works
Services and appliances not tested; buyer survey recommended
Set on the top floor of a distinguished red‑brick mansion block in Kensington Hall Gardens, this lateral four‑bedroom apartment offers 1,254 sq ft of bright, traditionally proportioned living. High ceilings, original sash windows and a private balcony give the home period character while a separate modern-fitted kitchen and built-in storage add practical, contemporary convenience.
The apartment benefits from an exceptionally central location: West Kensington station is about 140 yards away, and shops, schools and amenities are all within easy walking distance. The size and layout suit families needing multiple bedrooms or investors seeking a sizeable central London rental unit in a multicultural, inner‑city area.
Buyers should note some important practical points: the property is recorded as a share of freehold but also shown as leasehold and formal lease details are being compiled. Services and appliances have not been tested, and the building’s solid brick walls are likely uninsulated, which could mean upgrading heating or insulation to improve comfort and running costs. There is one full bathroom plus a separate WC, which may be a constraint for larger households.
This is a chain‑free sale, offering a straightforward purchase route. A sensible buyer will commission a survey and check lease documents and service records to confirm maintenance responsibilities, any additional fees and the condition of services before committing.
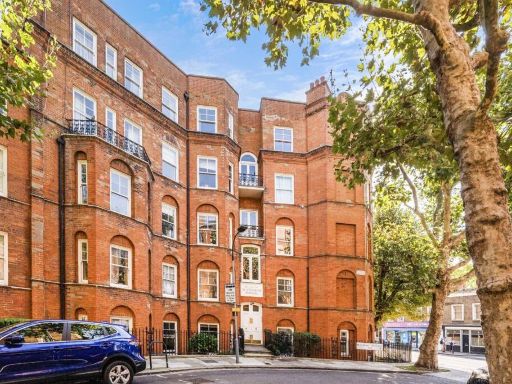 4 bedroom flat for sale in Beaumont Crescent, West Kensington, W14 — £795,000 • 4 bed • 2 bath • 1100 ft²
4 bedroom flat for sale in Beaumont Crescent, West Kensington, W14 — £795,000 • 4 bed • 2 bath • 1100 ft²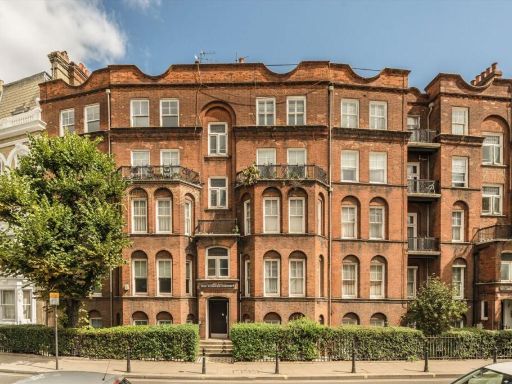 3 bedroom flat for sale in Beaumont Crescent, West Kensington, W14 — £825,000 • 3 bed • 1 bath • 1100 ft²
3 bedroom flat for sale in Beaumont Crescent, West Kensington, W14 — £825,000 • 3 bed • 1 bath • 1100 ft² 4 bedroom apartment for sale in Wynnstay Gardens, Kensington, London, W8 — £3,950,000 • 4 bed • 3 bath • 1789 ft²
4 bedroom apartment for sale in Wynnstay Gardens, Kensington, London, W8 — £3,950,000 • 4 bed • 3 bath • 1789 ft²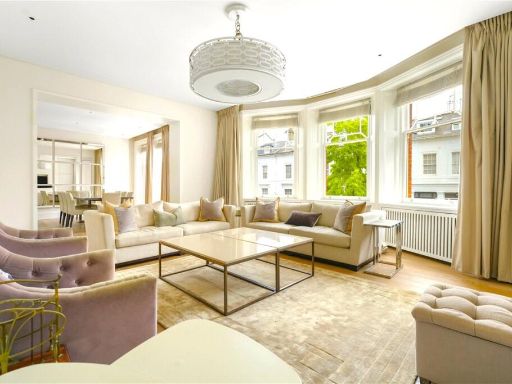 4 bedroom apartment for sale in Wynnstay Gardens, Kensington, London, W8 — £3,650,000 • 4 bed • 3 bath • 1845 ft²
4 bedroom apartment for sale in Wynnstay Gardens, Kensington, London, W8 — £3,650,000 • 4 bed • 3 bath • 1845 ft²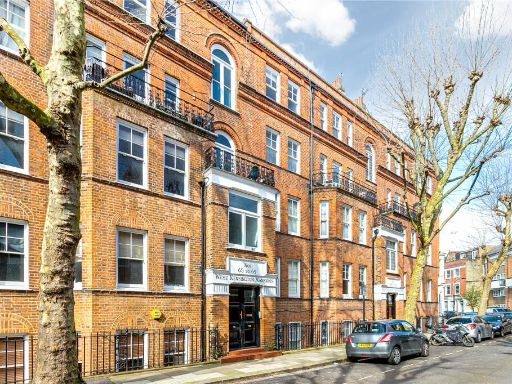 4 bedroom flat for sale in West Kensington Mansions,
Beaumont Crescent, W14 — £800,000 • 4 bed • 2 bath • 2106 ft²
4 bedroom flat for sale in West Kensington Mansions,
Beaumont Crescent, W14 — £800,000 • 4 bed • 2 bath • 2106 ft²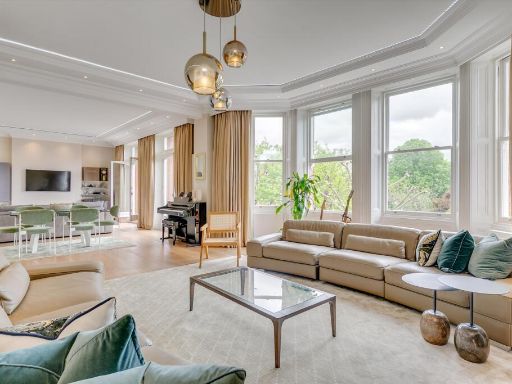 4 bedroom flat for sale in Trebovir Road, London SW5 — £3,300,000 • 4 bed • 3 bath • 2205 ft²
4 bedroom flat for sale in Trebovir Road, London SW5 — £3,300,000 • 4 bed • 3 bath • 2205 ft²