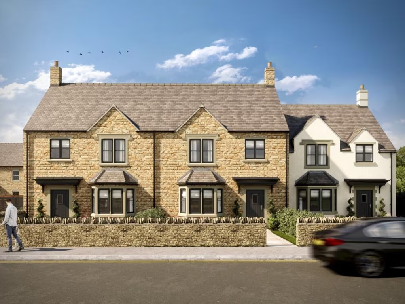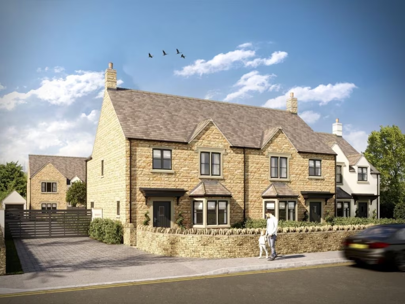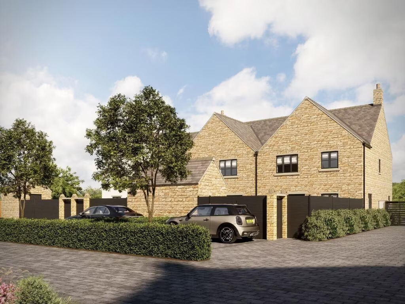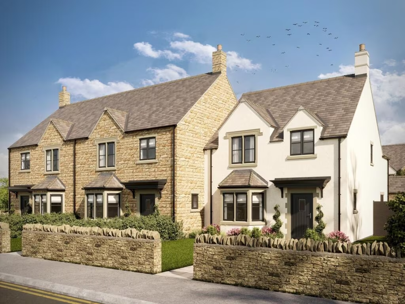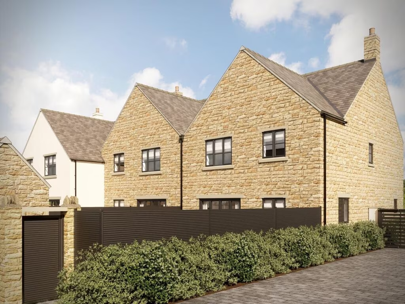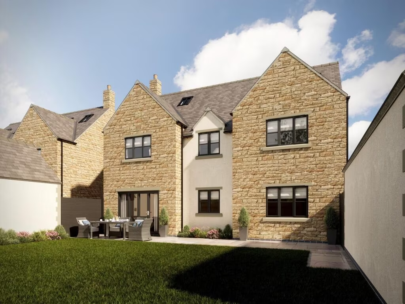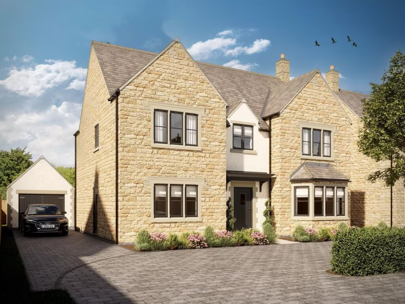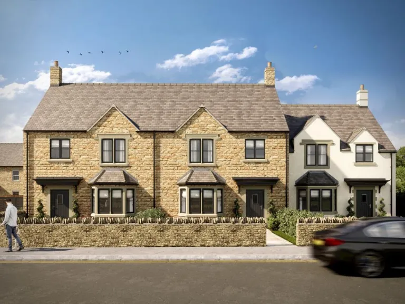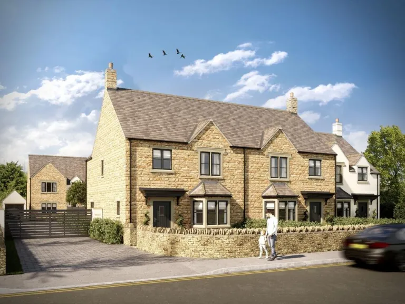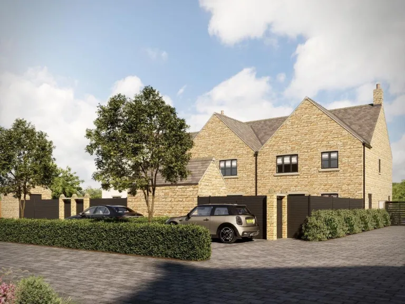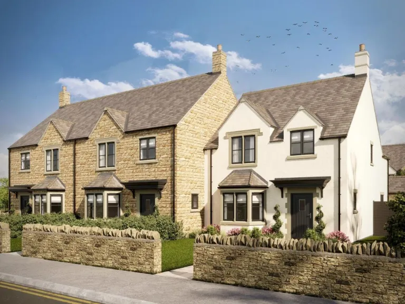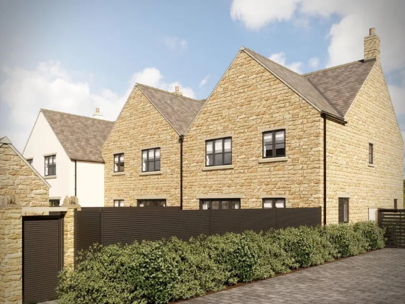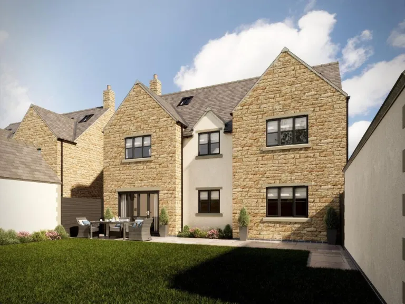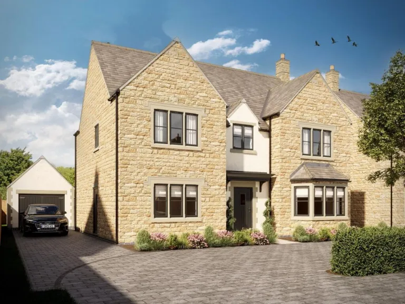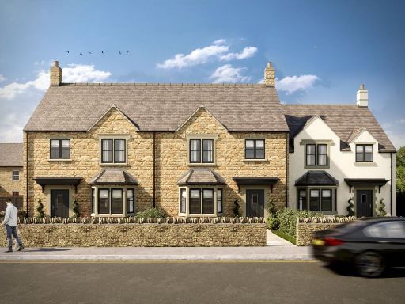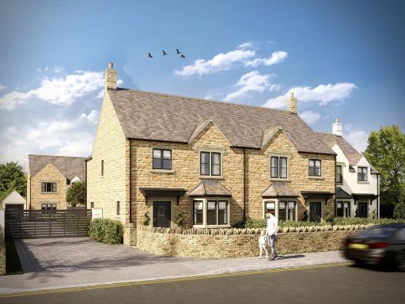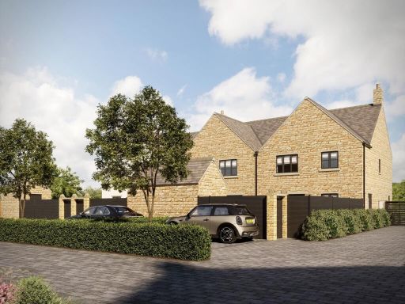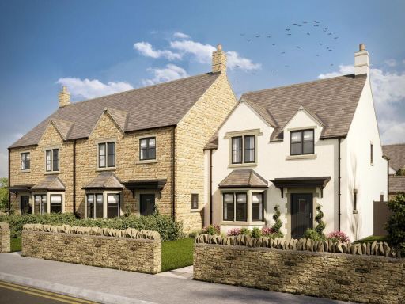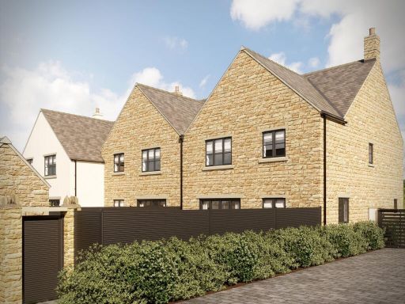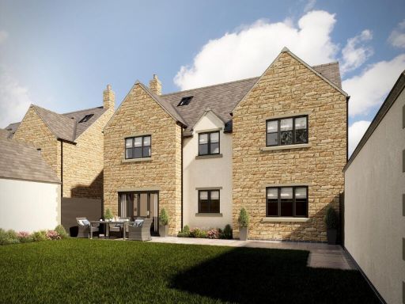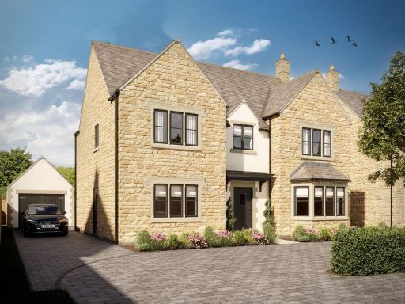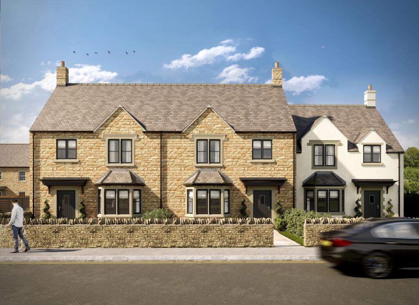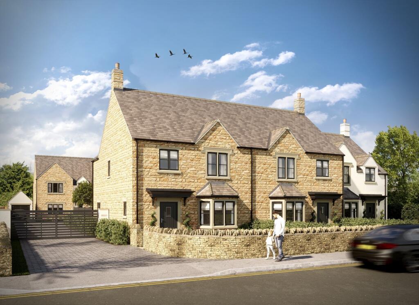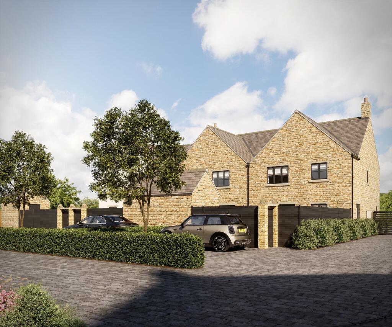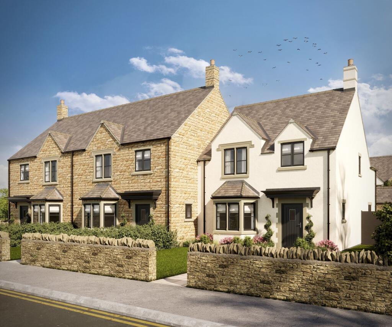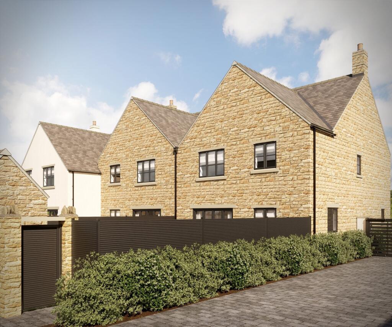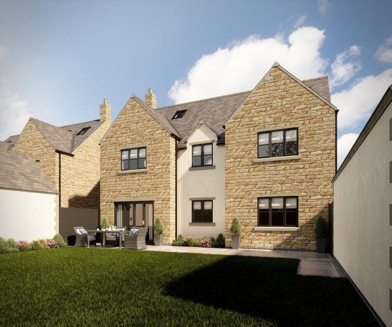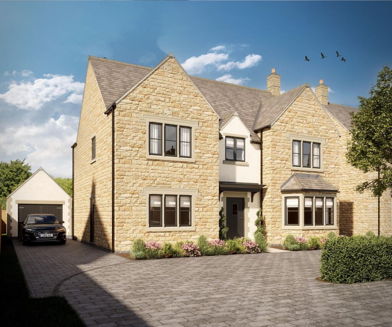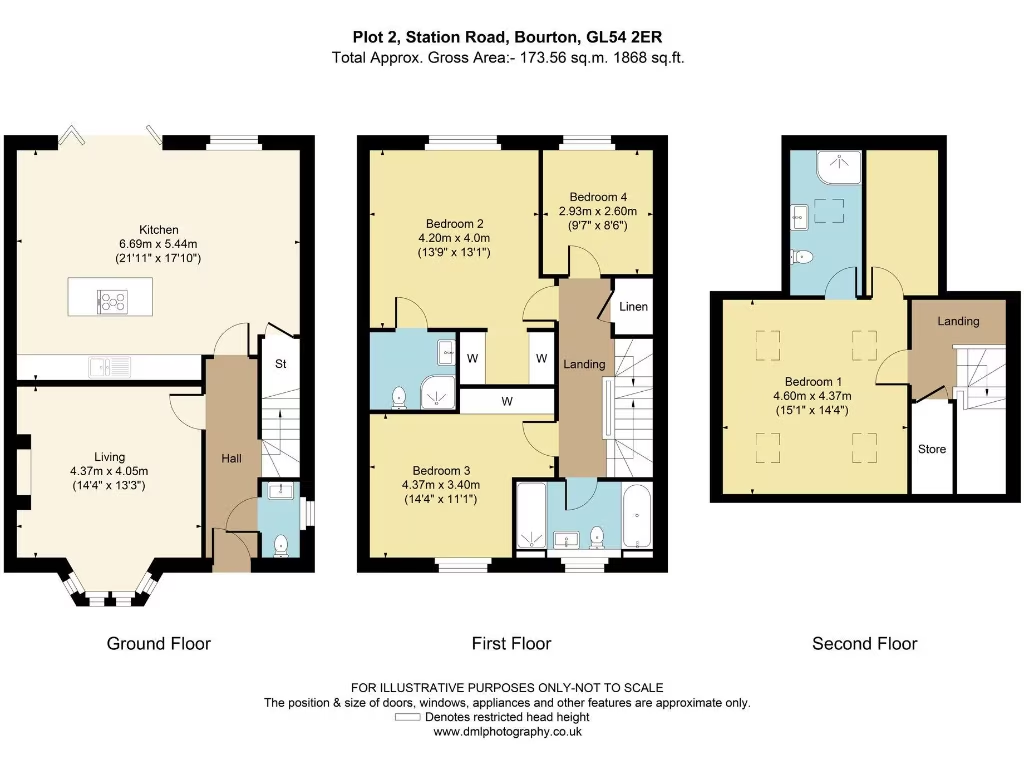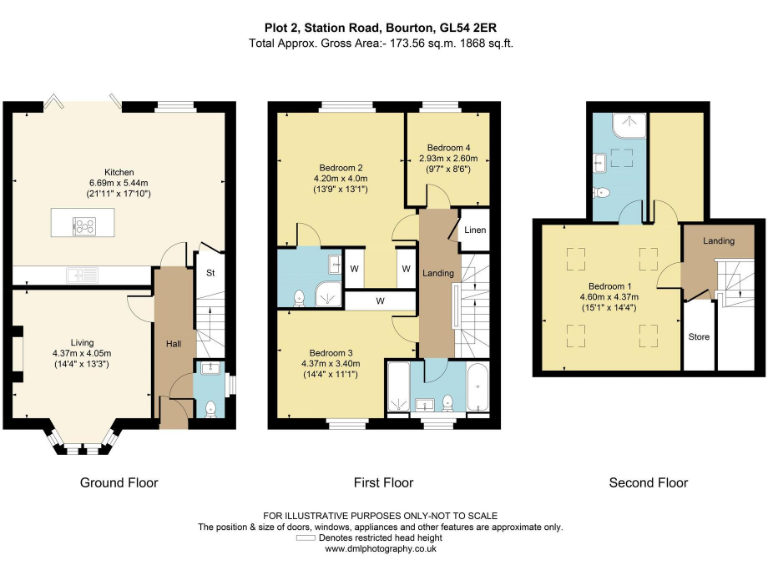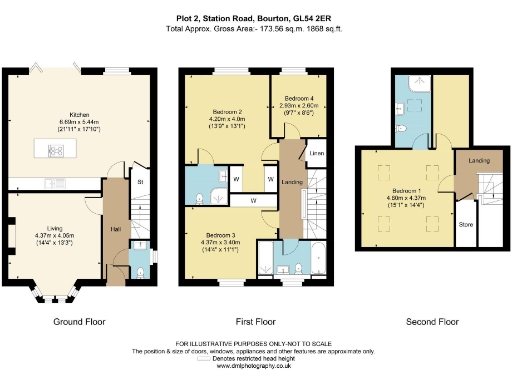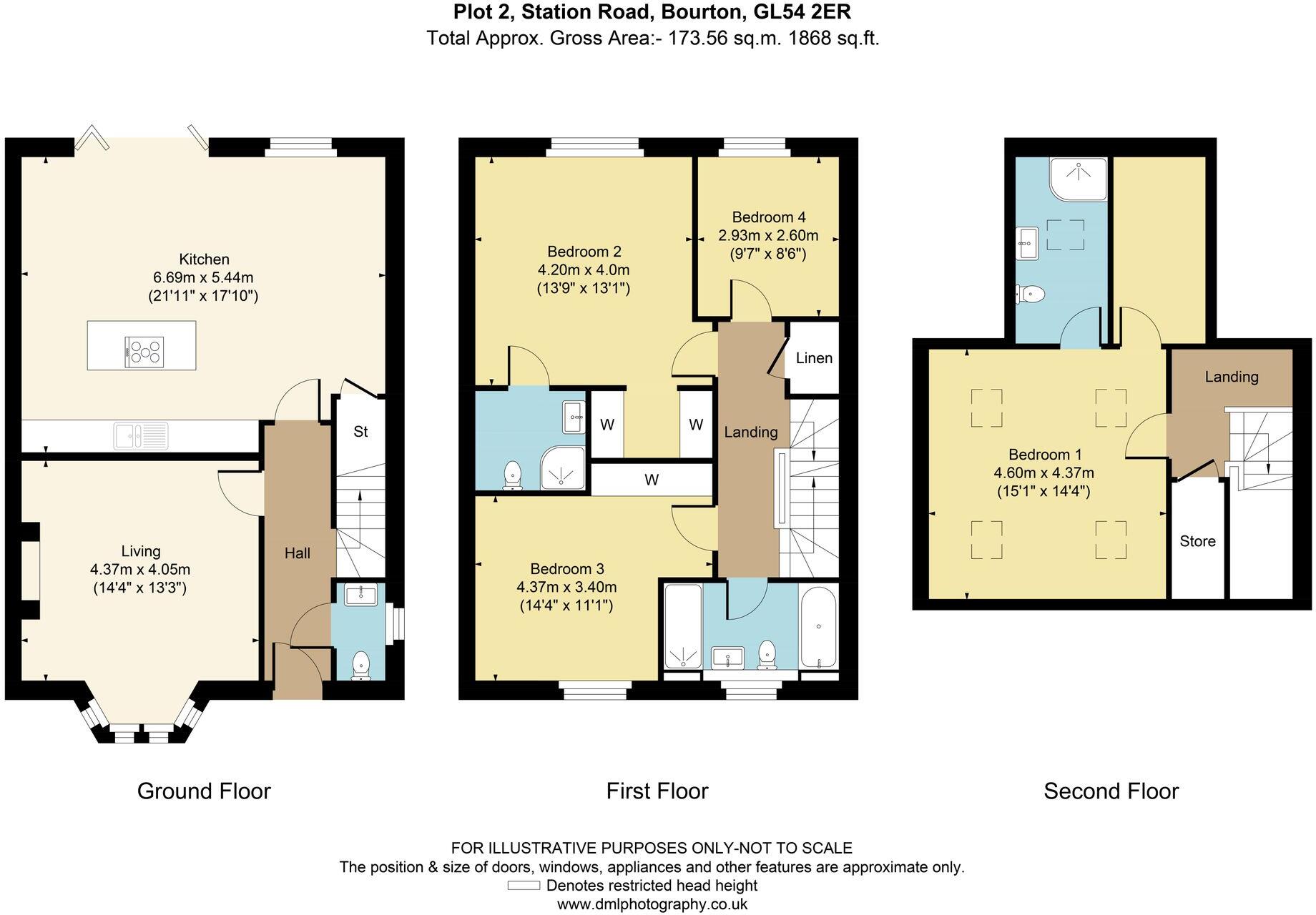Summary - 2, STATION ROAD GL54 2ER
4 bed 3 bath Terraced
Spacious 4-bed new build in village centre with garden and garage, ready Spring 2025.
- 1,868 sq ft; four bedrooms, three bathrooms
- End-of-terrace new build in Cotswold stone style
- Private garden and integral garage parking
- Freehold; ready Spring 2025 with finish-choice opportunity
- Close to Bourton and top-rated Cotswold secondary school
- Small development of only five homes; shared character
- Fast broadband; mobile signal average
- No flood risk; very low local crime
A beautifully crafted, 4-bedroom end-of-terrace home designed in a Cotswold stone vernacular, part of a small development of five bespoke houses. At 1,868 sq ft across multiple storeys it offers generous living space, a private garden and an integral garage — practical for families and those wanting village living with strong local schools nearby.
Built in 2025 and offered as freehold, the home will be finished to a high standard and purchasers can influence interior finishes at this stage of construction. The development sits centrally in a small town fringe location close to amenities, Bourton Primary and The Cotswold Academy (ranked top 10% nationally), making it a convenient choice for school-age buyers.
The setting is affluent with very low crime and no flood risk; broadband speeds are fast. Practical points to note: this is a new build end-terrace on a compact, five-dwelling development so communal character will be shared, and CGI images represent the wider scheme. Mobile signal is average and some buyers may want to confirm final interior fixtures before completion.
Overall this is a modern, village-centre family home with countryside character and contemporary build quality, suitable for buyers wanting near-term occupation in Spring 2025 and scope to personalise interiors.
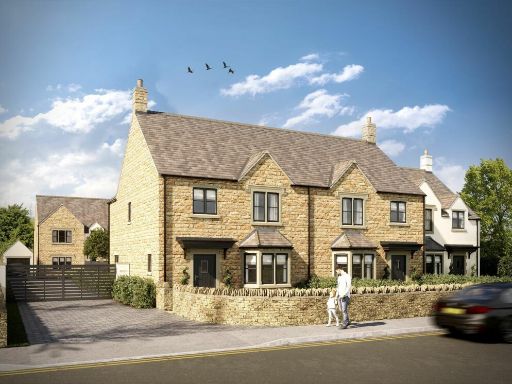 4 bedroom end of terrace house for sale in Bourton-On-The-Water, Station Road, GL54 — £695,000 • 4 bed • 3 bath • 1868 ft²
4 bedroom end of terrace house for sale in Bourton-On-The-Water, Station Road, GL54 — £695,000 • 4 bed • 3 bath • 1868 ft²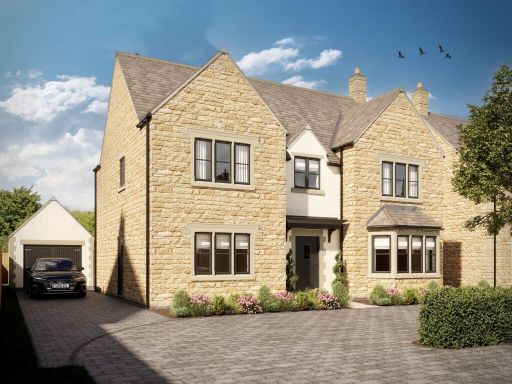 5 bedroom detached house for sale in 2 Grove Court, Station Road, GL54 — £950,000 • 5 bed • 3 bath • 2290 ft²
5 bedroom detached house for sale in 2 Grove Court, Station Road, GL54 — £950,000 • 5 bed • 3 bath • 2290 ft²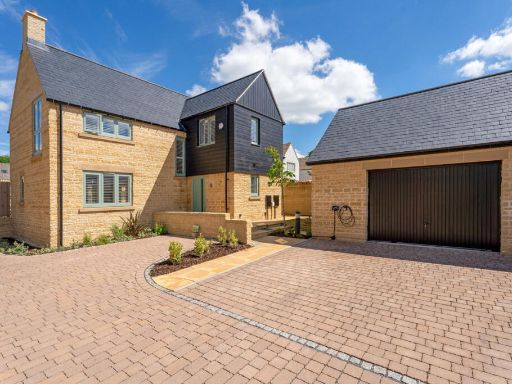 3 bedroom detached house for sale in Hurricane Close Upper Rissington Cheltenham, Gloucestershire, GL54 2SD, GL54 — £650,000 • 3 bed • 2 bath • 1606 ft²
3 bedroom detached house for sale in Hurricane Close Upper Rissington Cheltenham, Gloucestershire, GL54 2SD, GL54 — £650,000 • 3 bed • 2 bath • 1606 ft²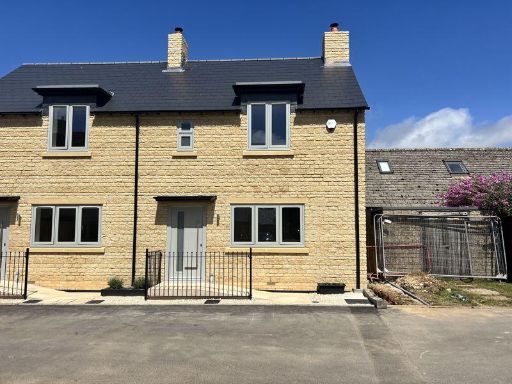 2 bedroom semi-detached house for sale in Sandy Lane Court, Cheltenham, GL54 — £315,000 • 2 bed • 1 bath • 685 ft²
2 bedroom semi-detached house for sale in Sandy Lane Court, Cheltenham, GL54 — £315,000 • 2 bed • 1 bath • 685 ft² 3 bedroom detached house for sale in Alkerton, Oxfordshire, OX15 — £1,750,000 • 3 bed • 2 bath
3 bedroom detached house for sale in Alkerton, Oxfordshire, OX15 — £1,750,000 • 3 bed • 2 bath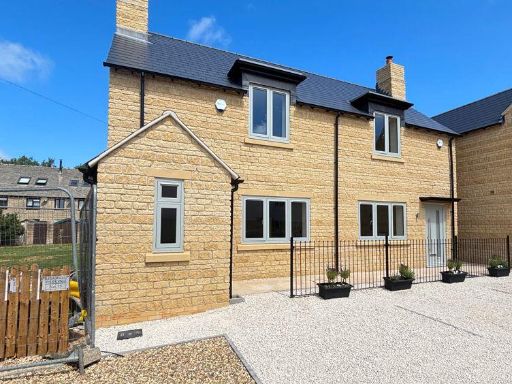 2 bedroom semi-detached house for sale in Sandy Lane Court, Upper Rissington, Cheltenham, GL54 — £360,000 • 2 bed • 1 bath
2 bedroom semi-detached house for sale in Sandy Lane Court, Upper Rissington, Cheltenham, GL54 — £360,000 • 2 bed • 1 bath