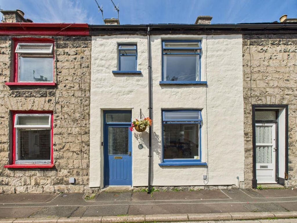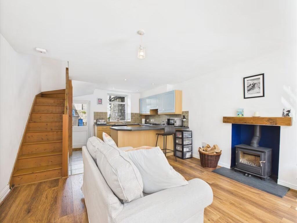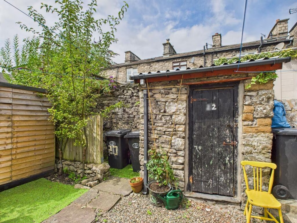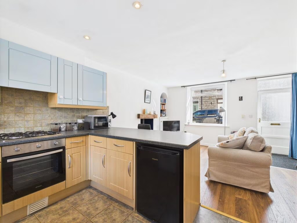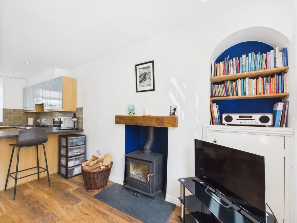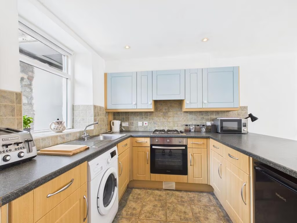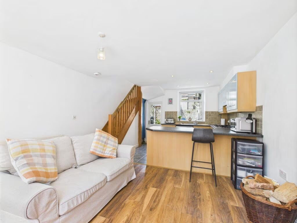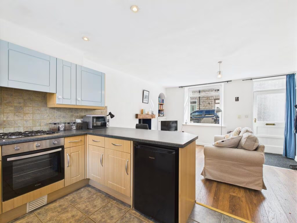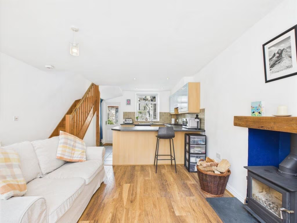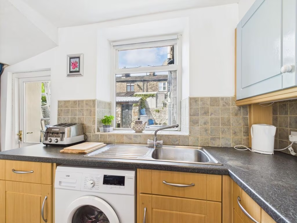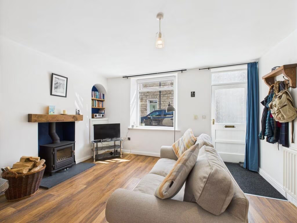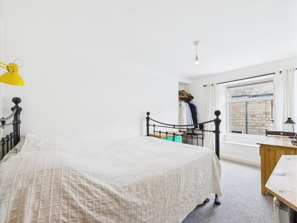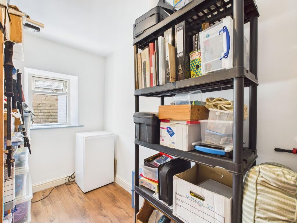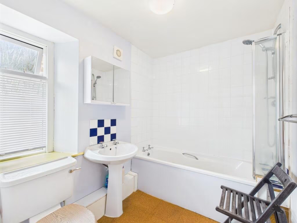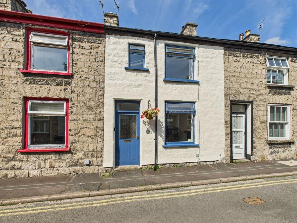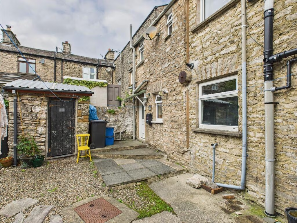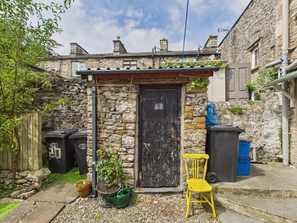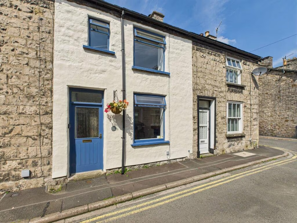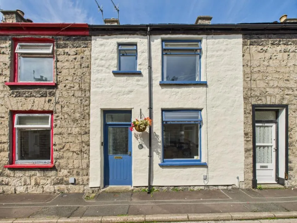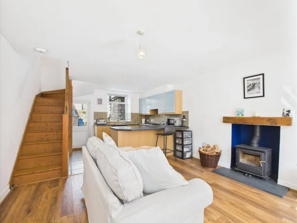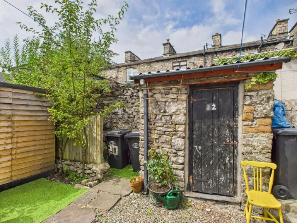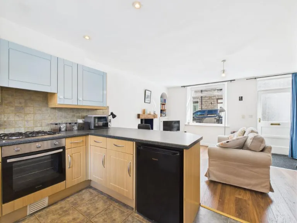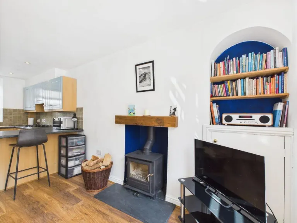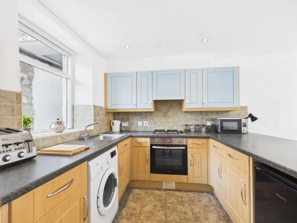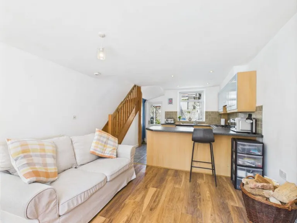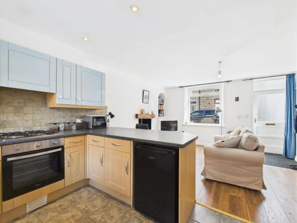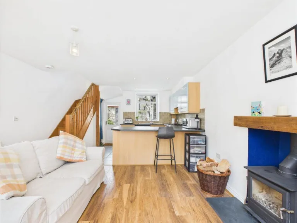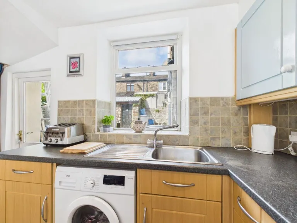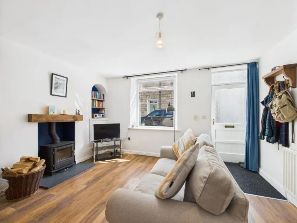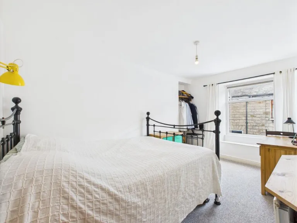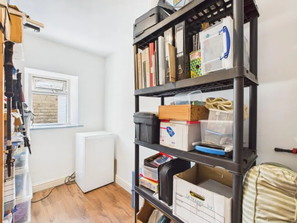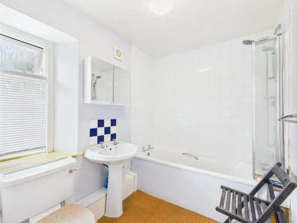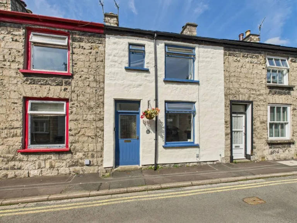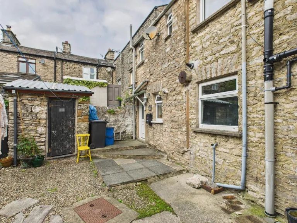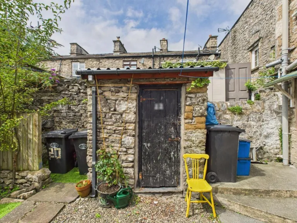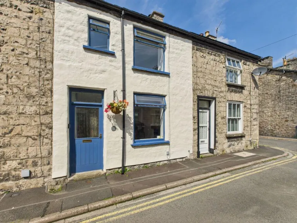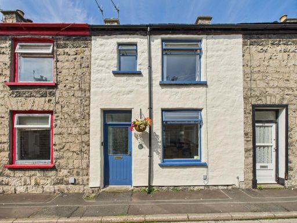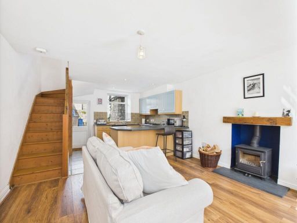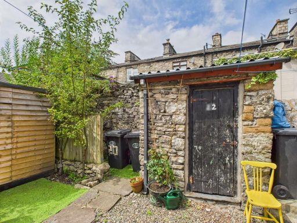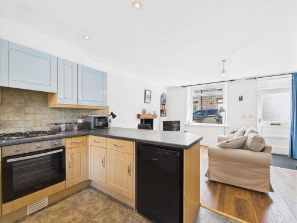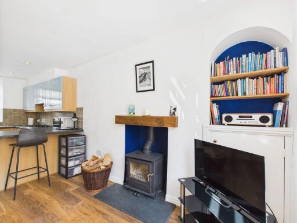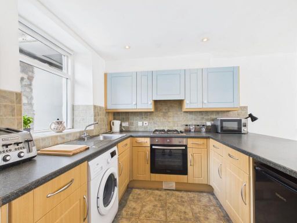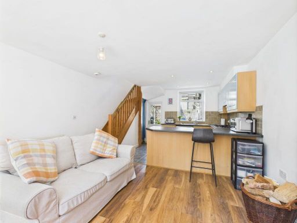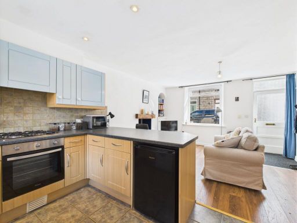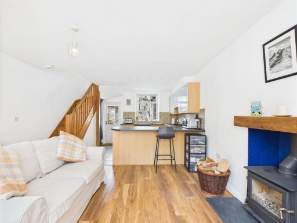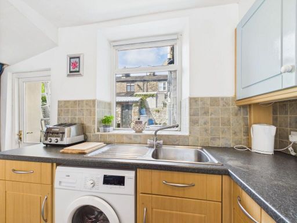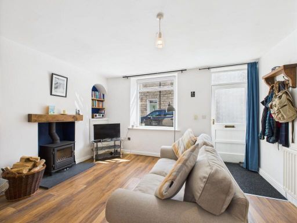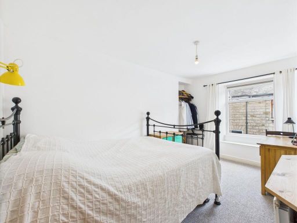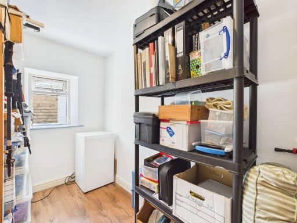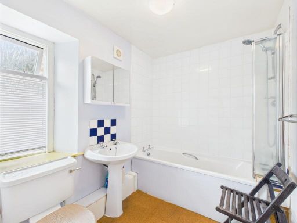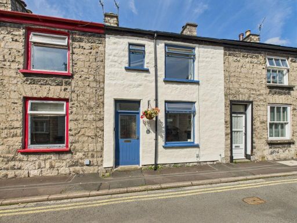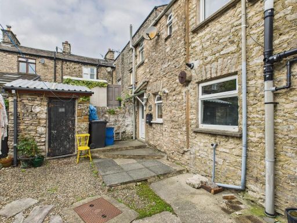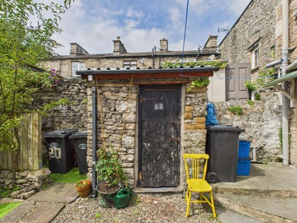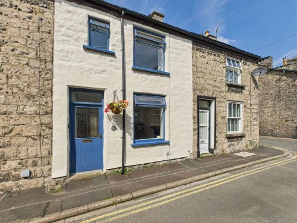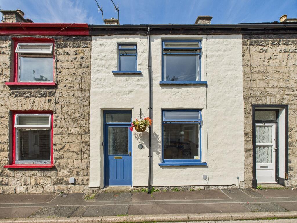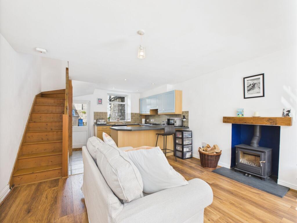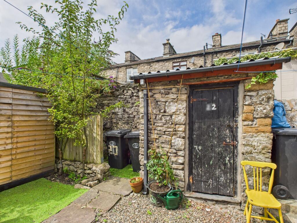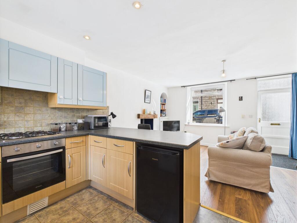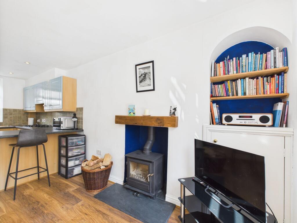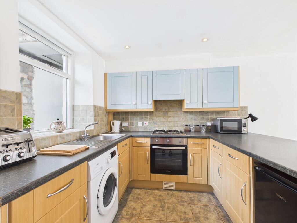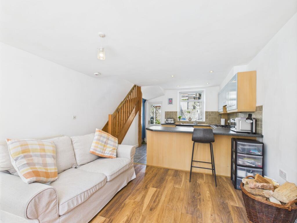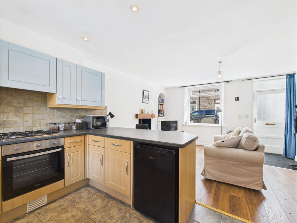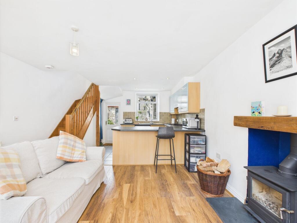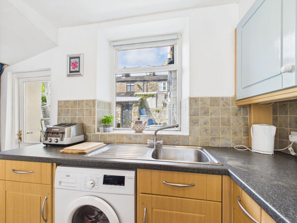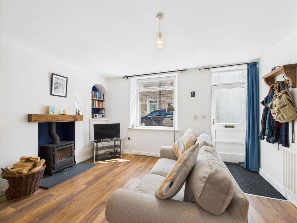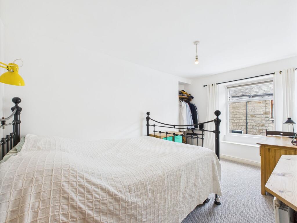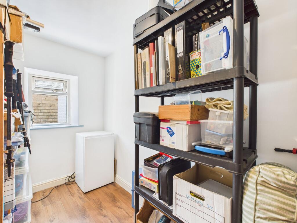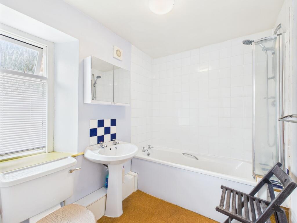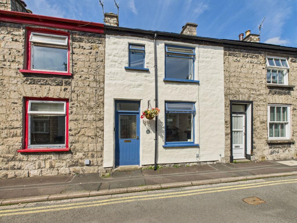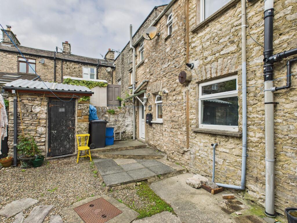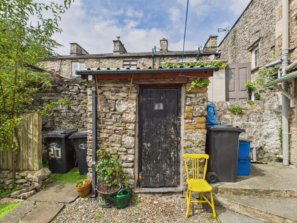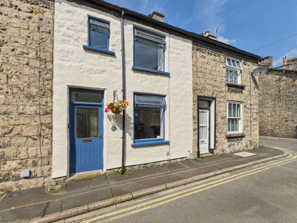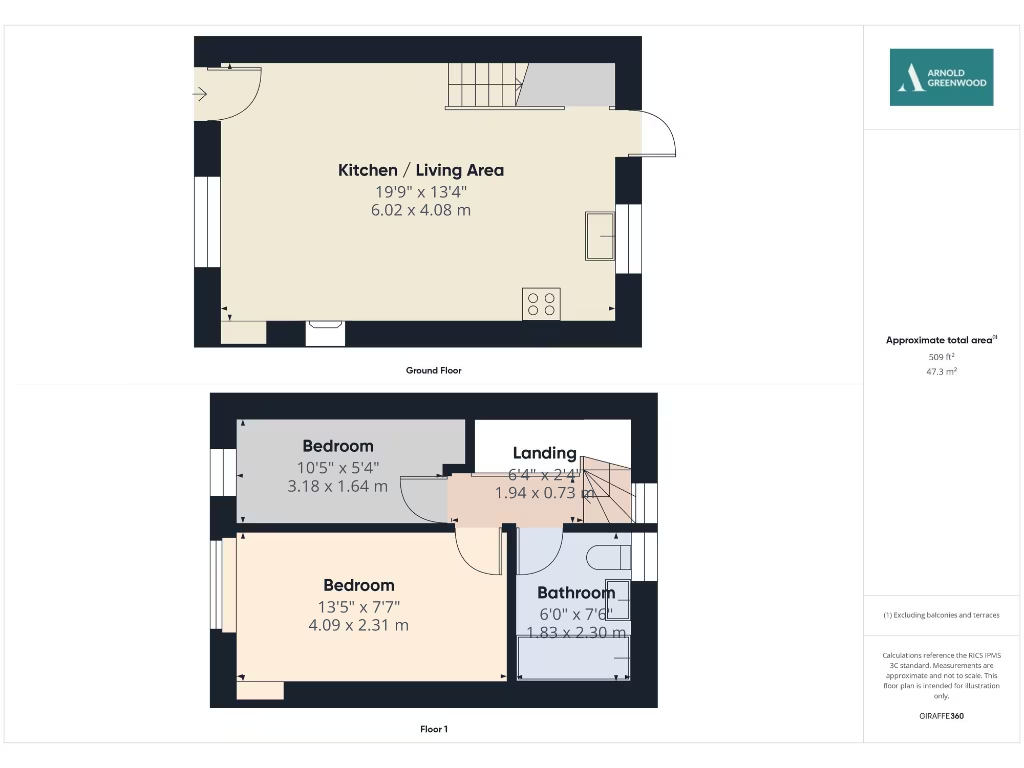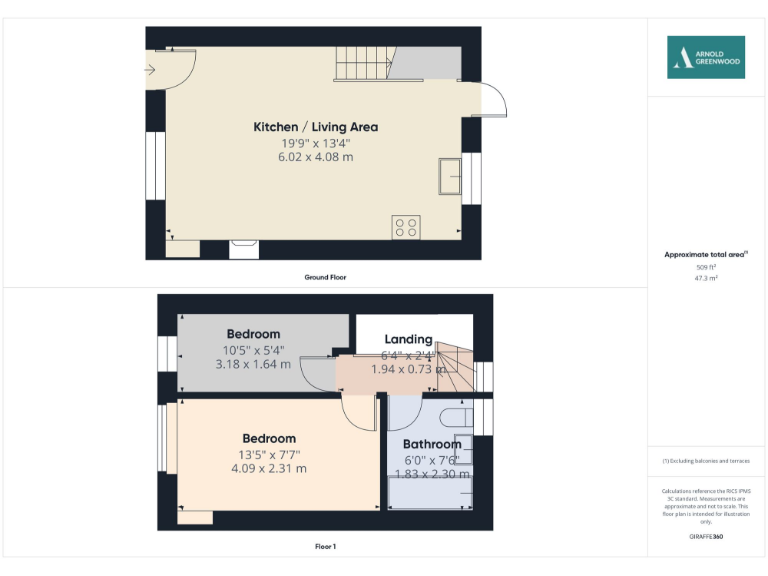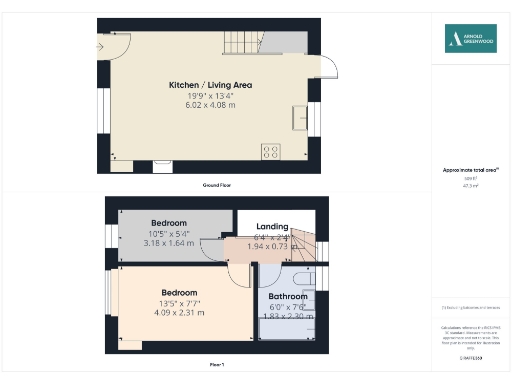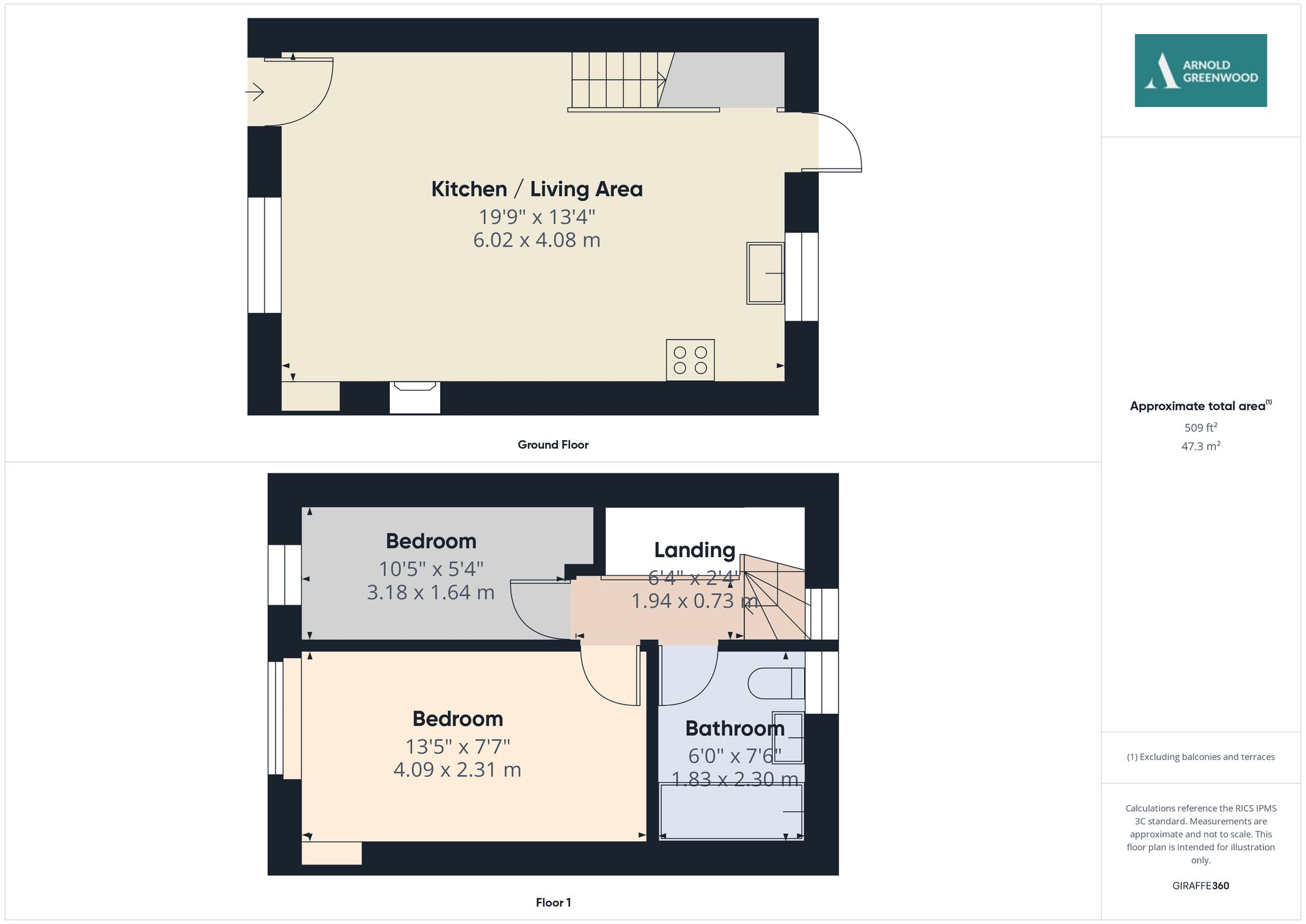Summary - 22 UNION STREET KENDAL LA9 4RP
2 bed 1 bath Terraced
Compact period terrace with open-plan living, storage outbuilding, and town-centre convenience..
Victorian stone mid-terrace with period character
Bright open-plan kitchen/living area with wood-burning stove
Two bedrooms, one bathroom in a compact 517 sq ft layout
Shared courtyard garden and stone outbuilding for storage
Double glazing and mains gas boiler; EPC rating C
Built before 1900; original stone walls likely lack insulation
Freehold tenure; council tax described as cheap
Area records above-average crime — consider security measures
This compact Victorian mid-terrace blends period character with a modern open-plan layout, suiting first-time buyers or couples seeking a town-centre base. The living space feels bright thanks to generous glazing and natural light, with a wood-burning stove providing character and extra warmth on colder evenings.
The ground floor offers a practical open-plan kitchen/living area with integrated appliances and wood flooring; upstairs are two bedrooms and a single bathroom within an efficient 517 sq ft footprint. A stone outbuilding and shared courtyard deliver useful storage and outside space, though the outdoor area is communal rather than private.
Practical running costs are reasonable: the property is freehold, has double glazing, mains gas central heating on radiators and an EPC rating of C. Be aware the walls are original sandstone/limestone with no assumed cavity insulation, and the house was constructed before 1900, so buyers expecting modern thermal performance may wish to budget for insulation improvements.
Location is central Kendal with fast broadband and excellent mobile signal, nearby primary and secondary schools rated Good to Outstanding, and a short walk to local amenities and transport links. Note the area records above-average crime; prospective purchasers should consider security measures and view at different times to judge local feel.
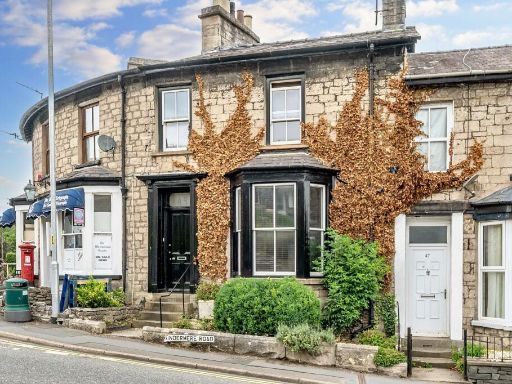 2 bedroom terraced house for sale in 49 Windermere Road, Kendal, LA9 — £230,000 • 2 bed • 1 bath • 883 ft²
2 bedroom terraced house for sale in 49 Windermere Road, Kendal, LA9 — £230,000 • 2 bed • 1 bath • 883 ft²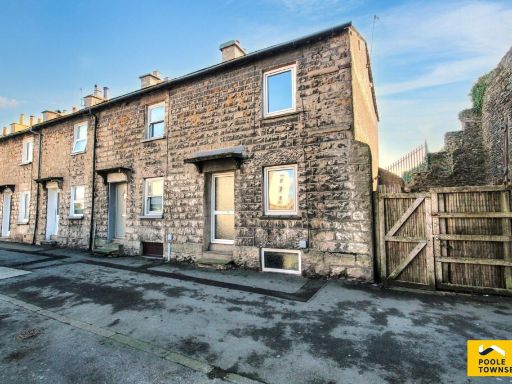 2 bedroom end of terrace house for sale in Longpool, Kendal, LA9 — £185,000 • 2 bed • 1 bath • 659 ft²
2 bedroom end of terrace house for sale in Longpool, Kendal, LA9 — £185,000 • 2 bed • 1 bath • 659 ft²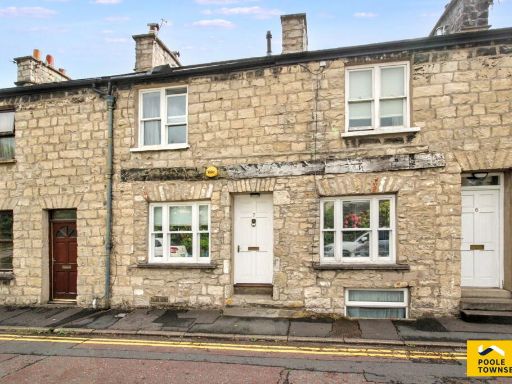 2 bedroom terraced house for sale in Caroline Street, Kendal, LA9 4SH, LA9 — £240,000 • 2 bed • 1 bath • 543 ft²
2 bedroom terraced house for sale in Caroline Street, Kendal, LA9 4SH, LA9 — £240,000 • 2 bed • 1 bath • 543 ft²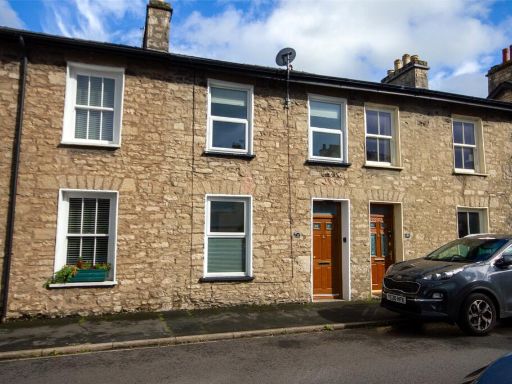 2 bedroom terraced house for sale in Park Street, Kendal, LA9 — £250,000 • 2 bed • 1 bath • 824 ft²
2 bedroom terraced house for sale in Park Street, Kendal, LA9 — £250,000 • 2 bed • 1 bath • 824 ft²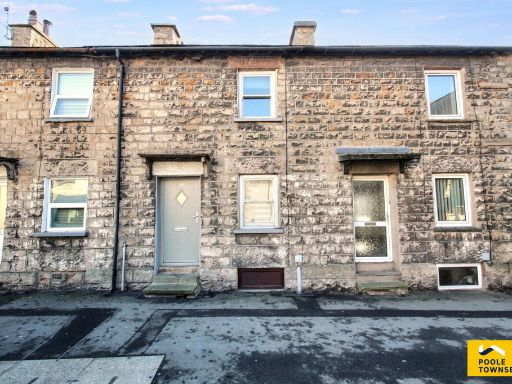 2 bedroom terraced house for sale in Longpool, Kendal, LA9 6ER, LA9 — £190,000 • 2 bed • 1 bath • 600 ft²
2 bedroom terraced house for sale in Longpool, Kendal, LA9 6ER, LA9 — £190,000 • 2 bed • 1 bath • 600 ft²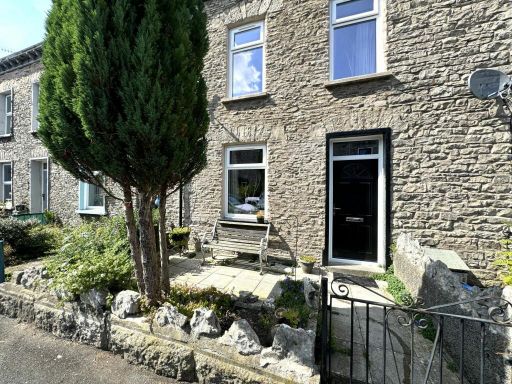 2 bedroom terraced house for sale in Lound Street, Kendal, LA9 — £239,000 • 2 bed • 1 bath • 1034 ft²
2 bedroom terraced house for sale in Lound Street, Kendal, LA9 — £239,000 • 2 bed • 1 bath • 1034 ft²