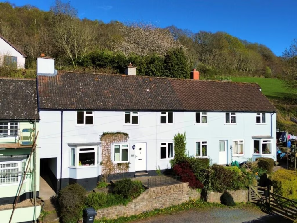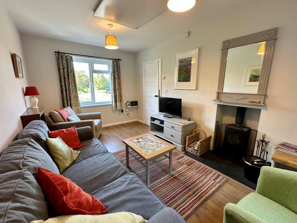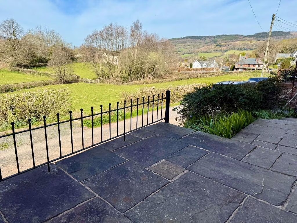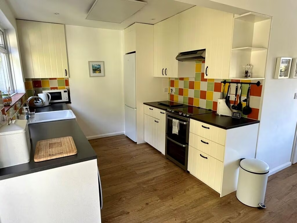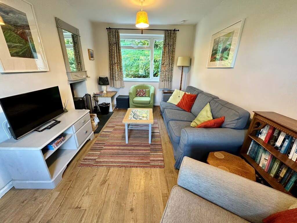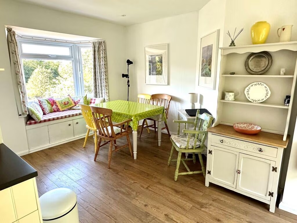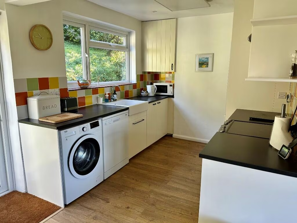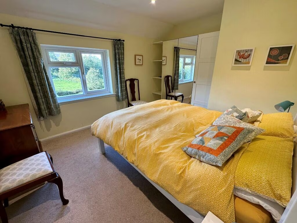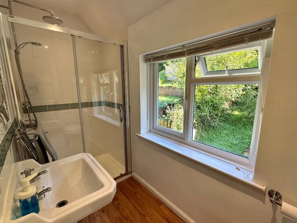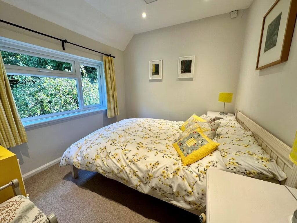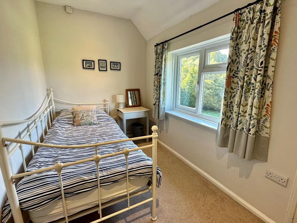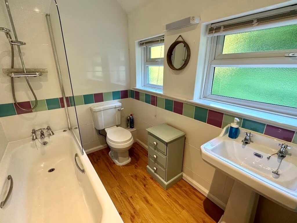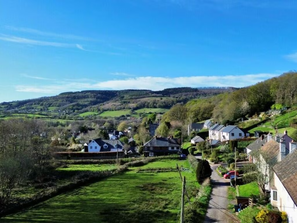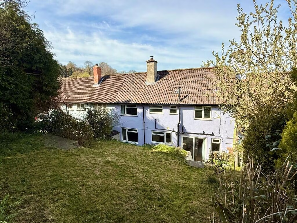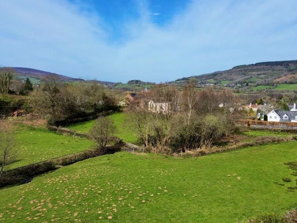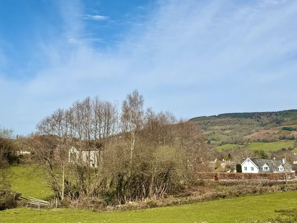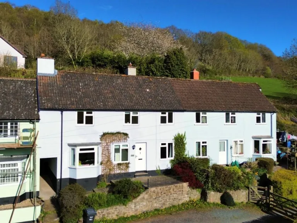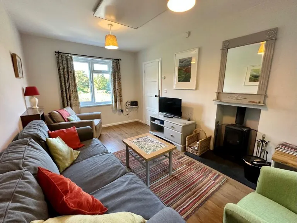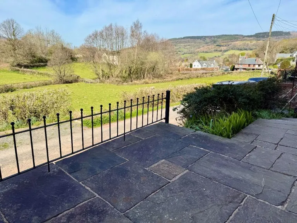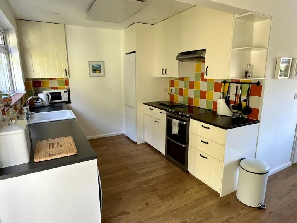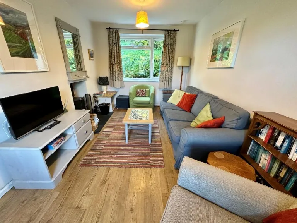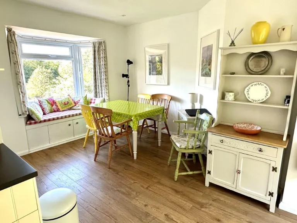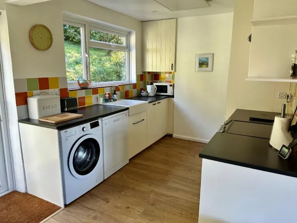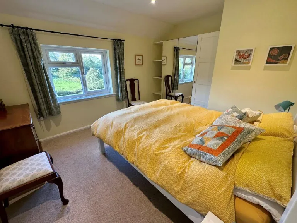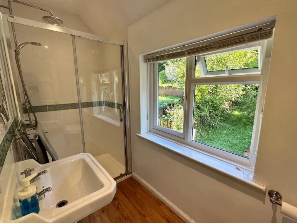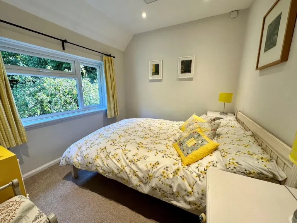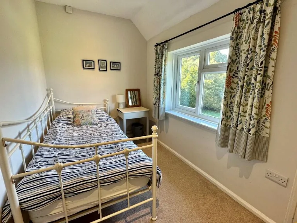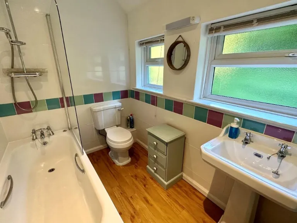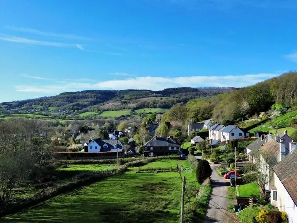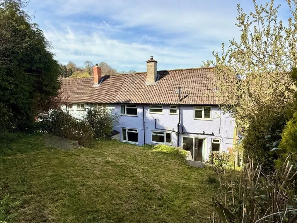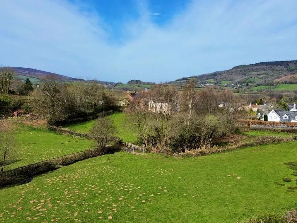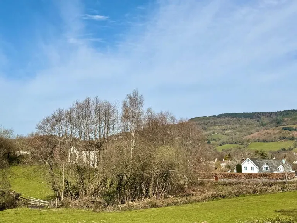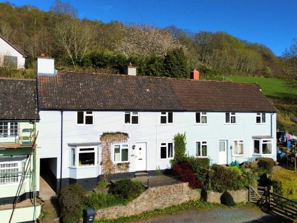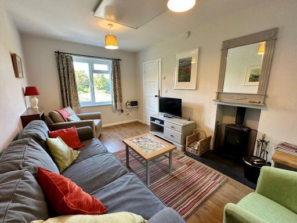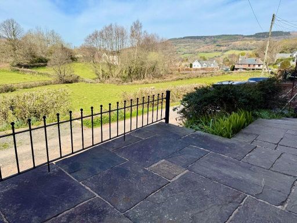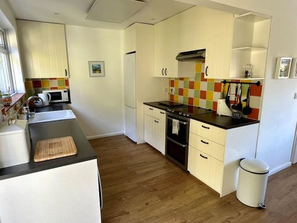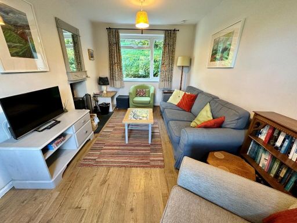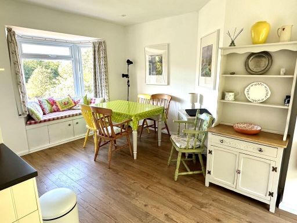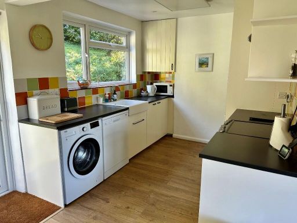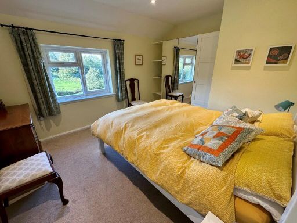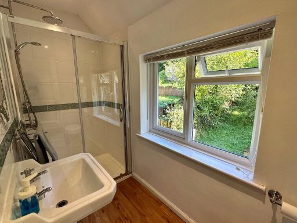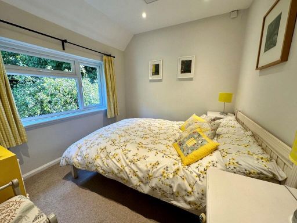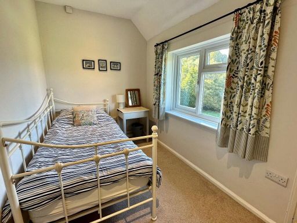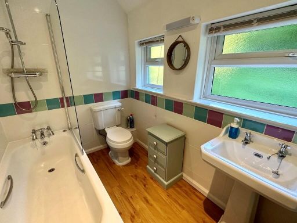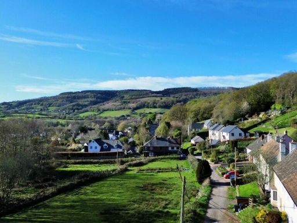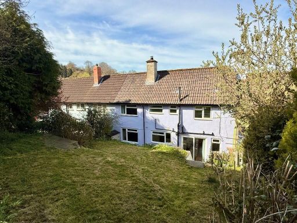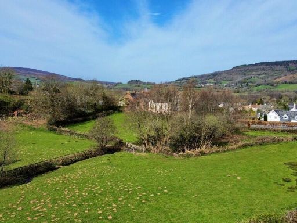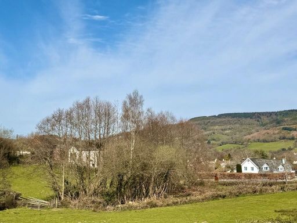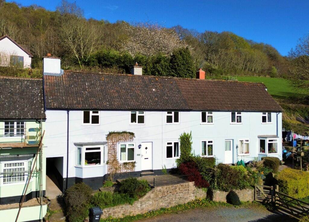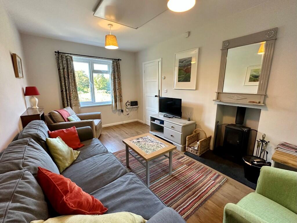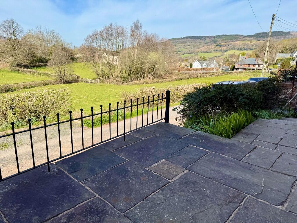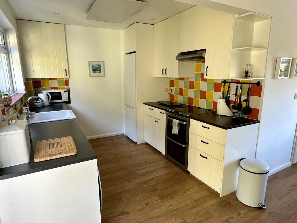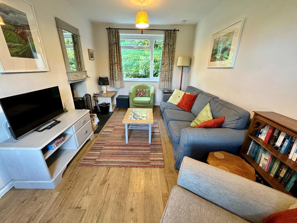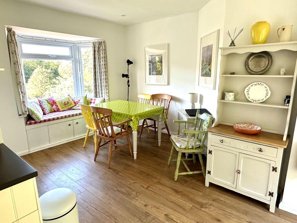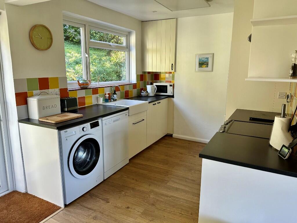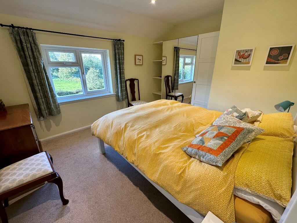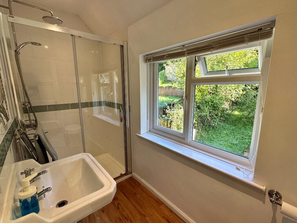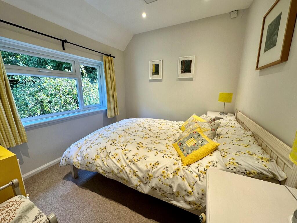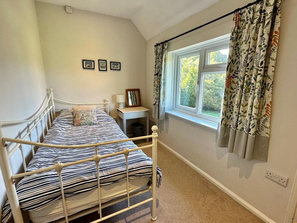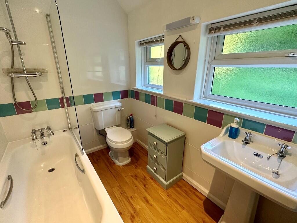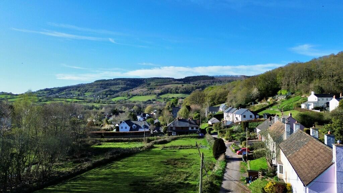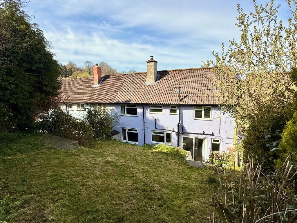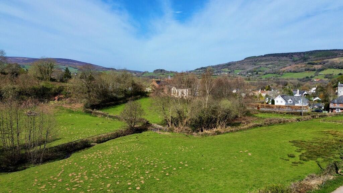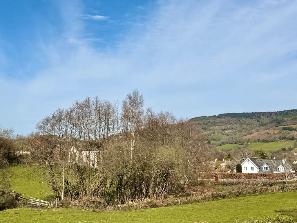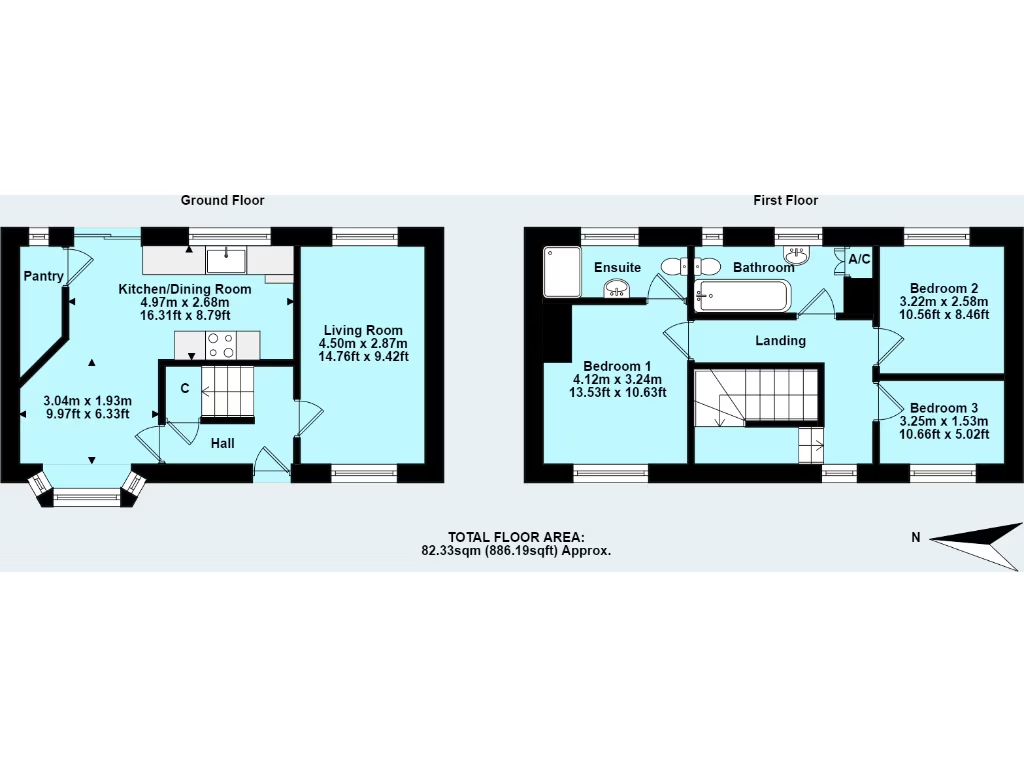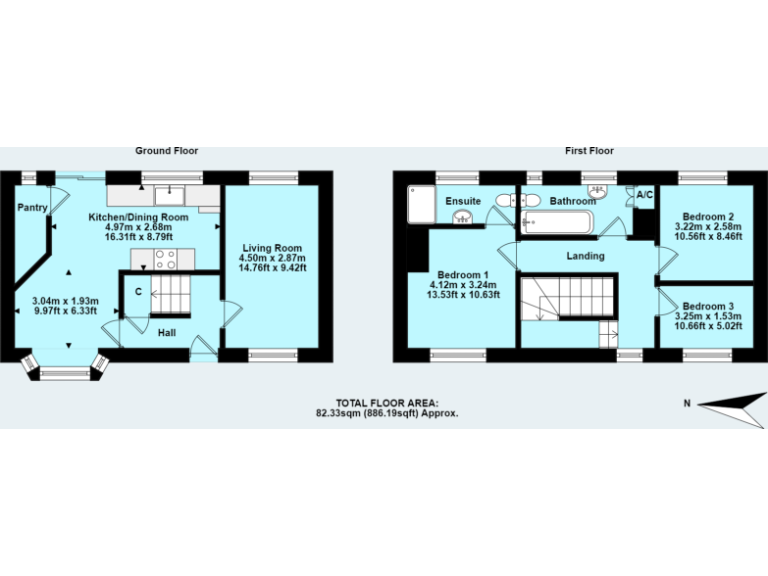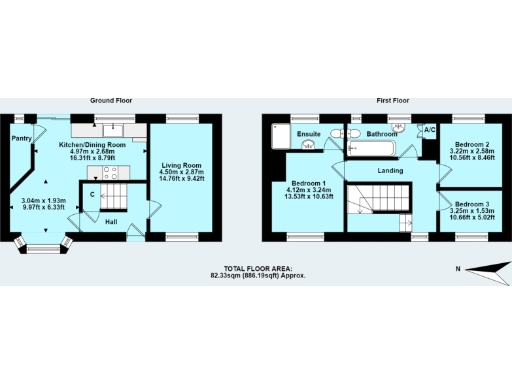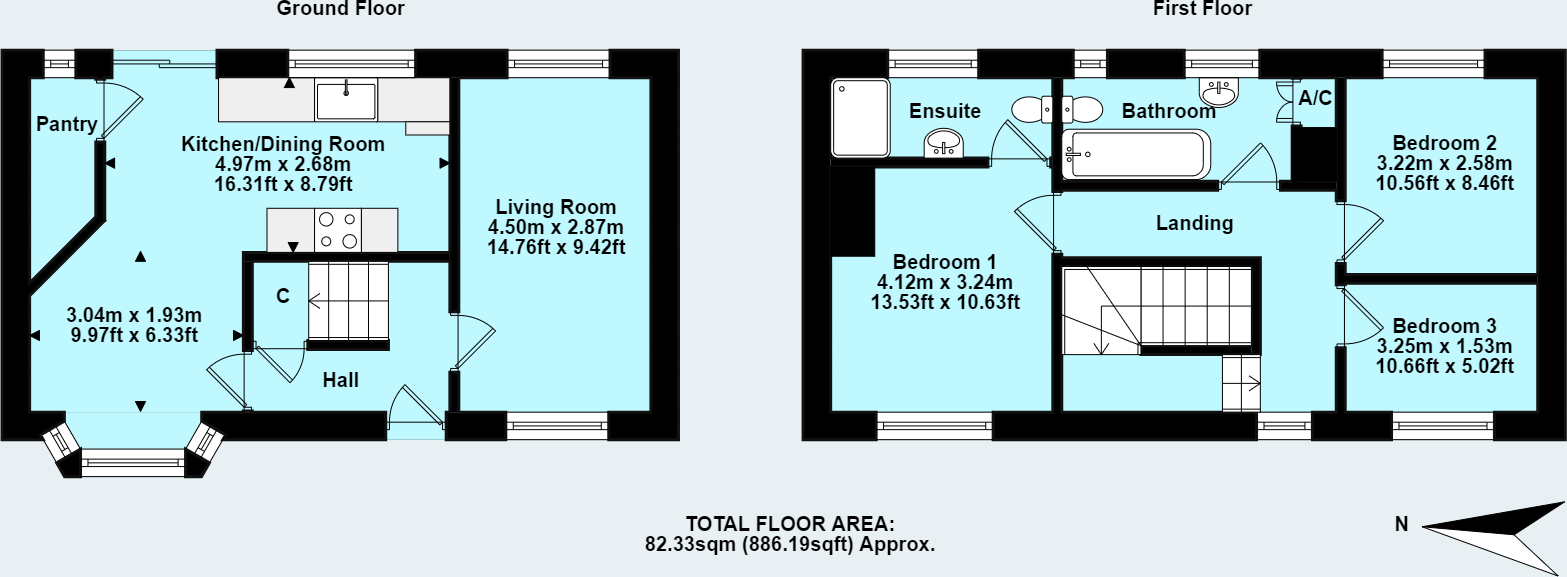Summary - 9 WILLOWBANK TIMBERSCOMBE MINEHEAD TA24 7TW
- Re-configured three-bedroom mid-terrace with en-suite to master
- Newly renovated interior with modern kitchen and bathroom
- Ceiling-mounted infra-red heating panels and full double glazing
- Off-street parking directly outside and turning space opposite
- Rear garden with patio and lawn; decent plot size
- Non-standard single-skin solid block construction (no assumed insulation)
- Electric main heating; may need energy-efficiency upgrades
- Small flying freehold and pedestrian right of way at rear
This recently re-configured three-bedroom mid-terrace sits on the edge of Timberscombe, with attractive countryside views across Exmoor. The layout now provides two double bedrooms and a single, the master with en-suite, a generous kitchen/dining room with pantry, modern bathroom and a cozy living room with wood-burning stove. Ceiling-mounted infra-red heating panels and double glazing have been installed throughout, and the house is offered freehold with a rear garden and off-street parking.
The property is presented with many modern comforts but has notable construction and service characteristics to consider. It is of non-standard single-skin solid block construction (no cavity insulation assumed), relies on electric heating and room heaters, and broadband and mobile coverage are average. There is a small flying freehold over the archway to number 8 and a pedestrian right of way across the rear to a grass lane.
For a small family or buyer seeking a rural base in Exmoor National Park, the house offers immediate move-in potential with scope to personalise and improve energy efficiency. Internal viewing is recommended to appreciate the countryside outlook, the practical garden and the layout. Buyers should budget for potential fabric or insulation works and note the building’s non-standard construction when arranging surveys or mortgages.
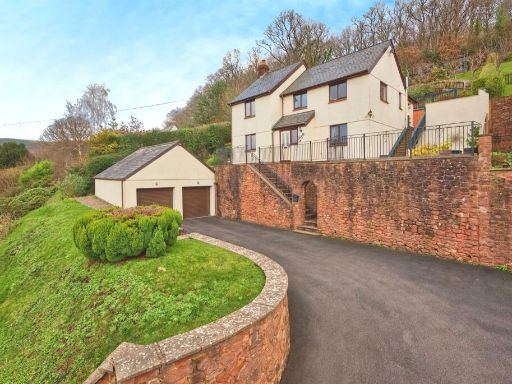 3 bedroom detached house for sale in Great House Street, Timberscombe, Minehead, TA24 — £550,000 • 3 bed • 2 bath • 1647 ft²
3 bedroom detached house for sale in Great House Street, Timberscombe, Minehead, TA24 — £550,000 • 3 bed • 2 bath • 1647 ft²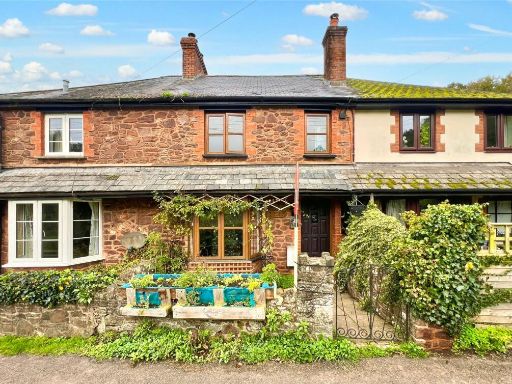 3 bedroom terraced house for sale in Willow View, Timberscombe, Minehead, TA24 — £225,000 • 3 bed • 1 bath • 920 ft²
3 bedroom terraced house for sale in Willow View, Timberscombe, Minehead, TA24 — £225,000 • 3 bed • 1 bath • 920 ft²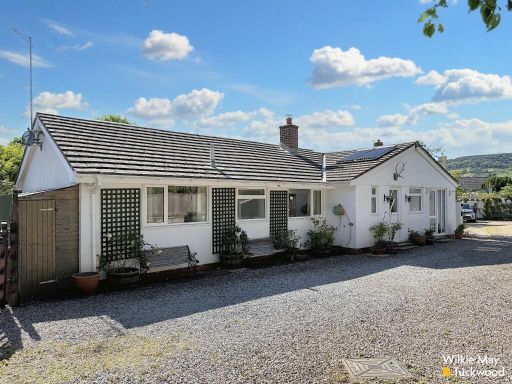 3 bedroom detached bungalow for sale in Great House Street, TA24 — £380,000 • 3 bed • 1 bath • 1266 ft²
3 bedroom detached bungalow for sale in Great House Street, TA24 — £380,000 • 3 bed • 1 bath • 1266 ft²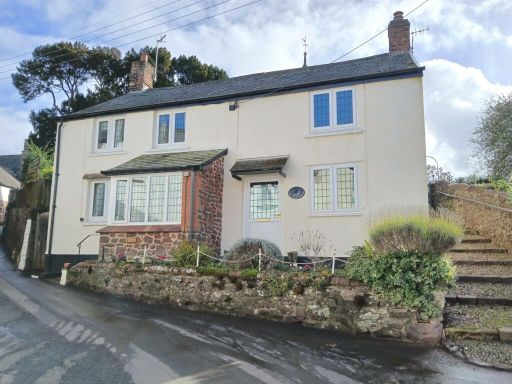 3 bedroom detached house for sale in Church Street, Timberscombe, Minehead, TA24 — £260,000 • 3 bed • 2 bath • 1089 ft²
3 bedroom detached house for sale in Church Street, Timberscombe, Minehead, TA24 — £260,000 • 3 bed • 2 bath • 1089 ft²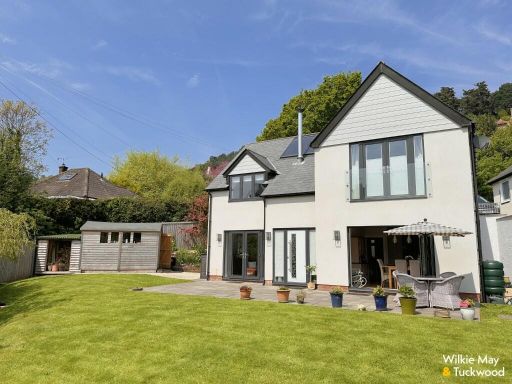 2 bedroom detached house for sale in Pemswell Road, Minehead, Somerset, TA24 — £550,000 • 2 bed • 2 bath • 1438 ft²
2 bedroom detached house for sale in Pemswell Road, Minehead, Somerset, TA24 — £550,000 • 2 bed • 2 bath • 1438 ft²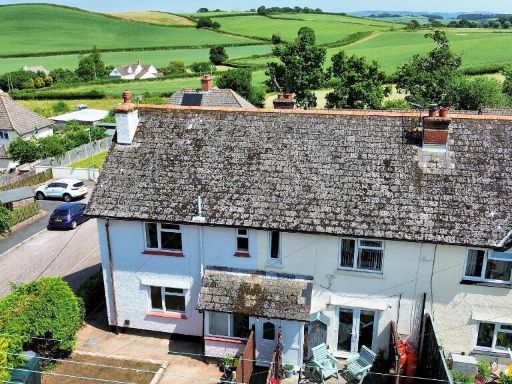 3 bedroom end of terrace house for sale in Hill View Road, TA24 — £249,950 • 3 bed • 1 bath • 765 ft²
3 bedroom end of terrace house for sale in Hill View Road, TA24 — £249,950 • 3 bed • 1 bath • 765 ft²