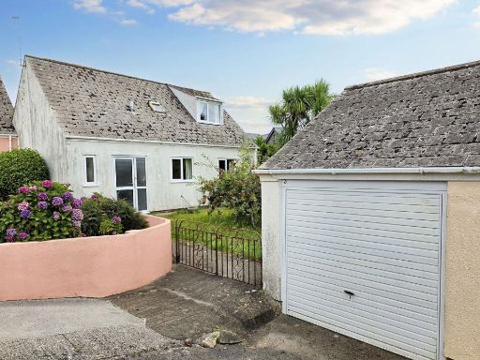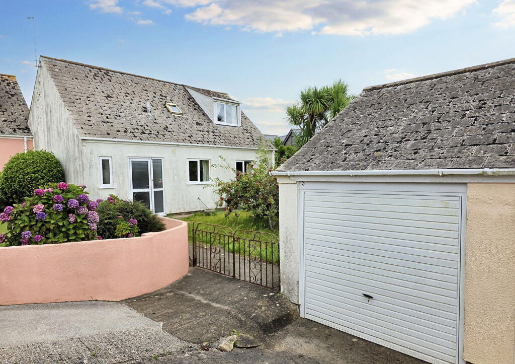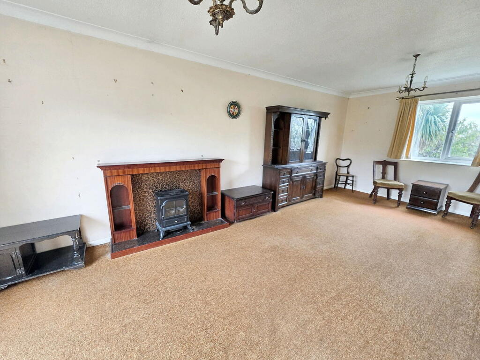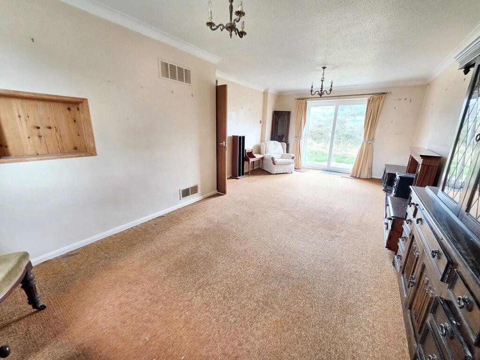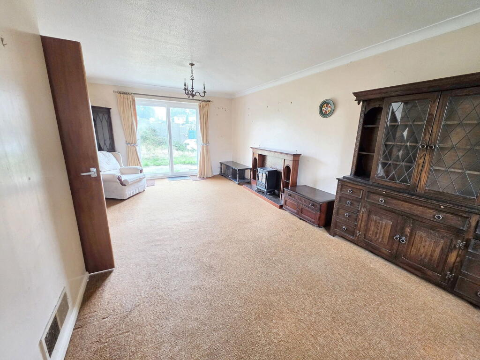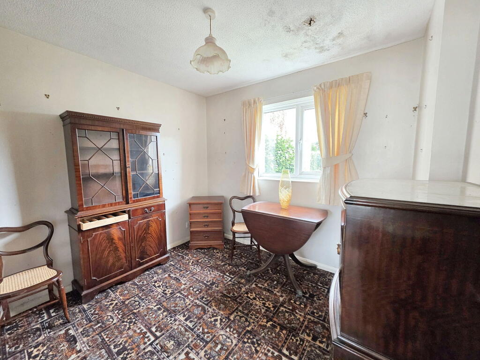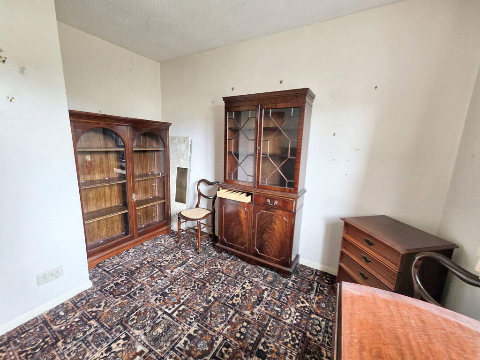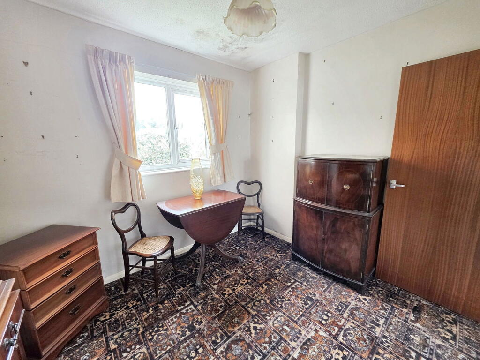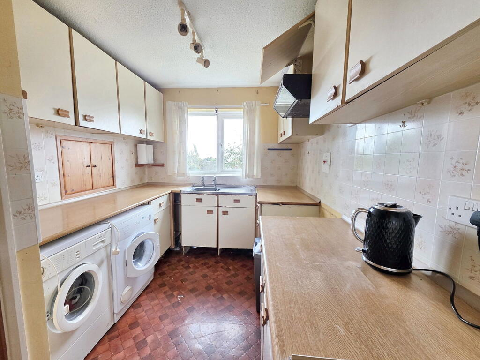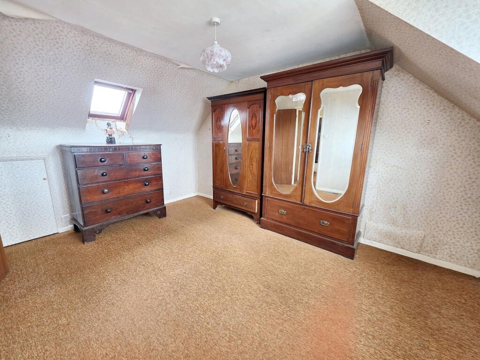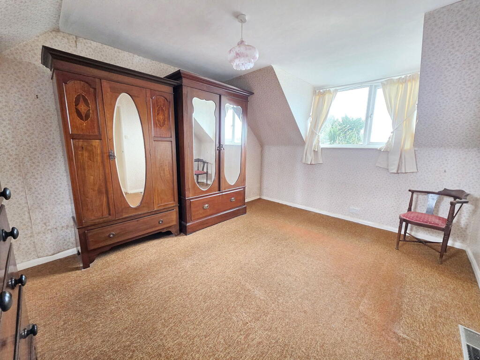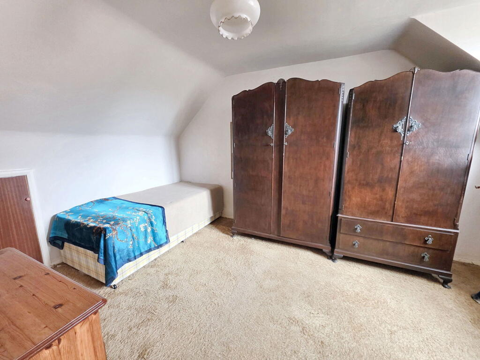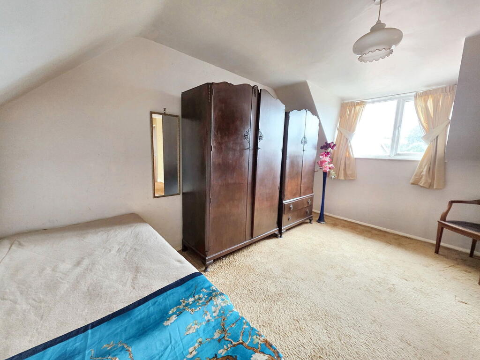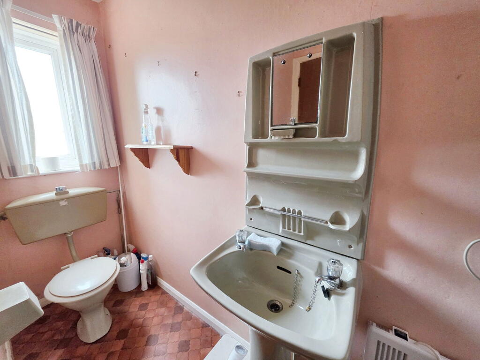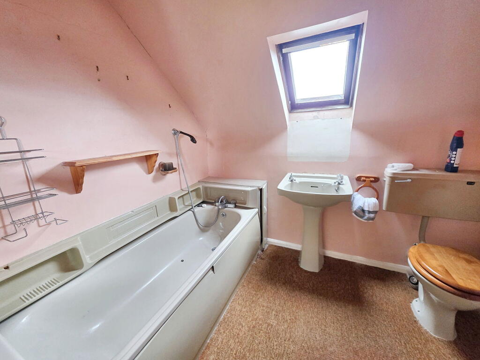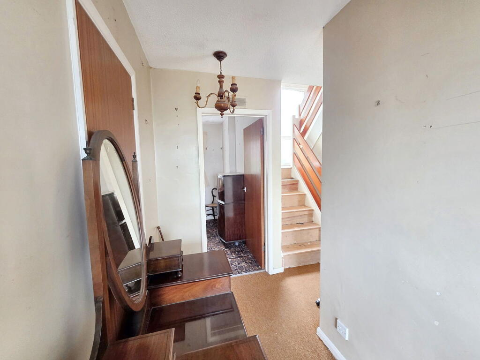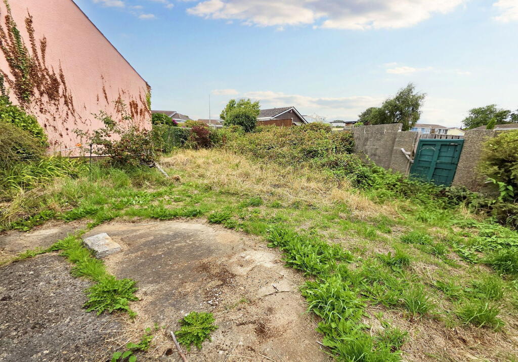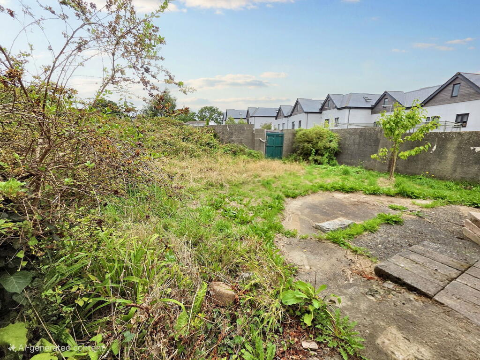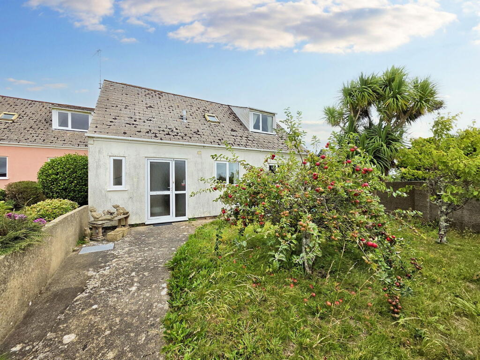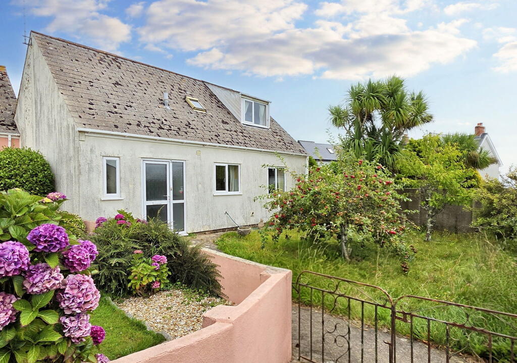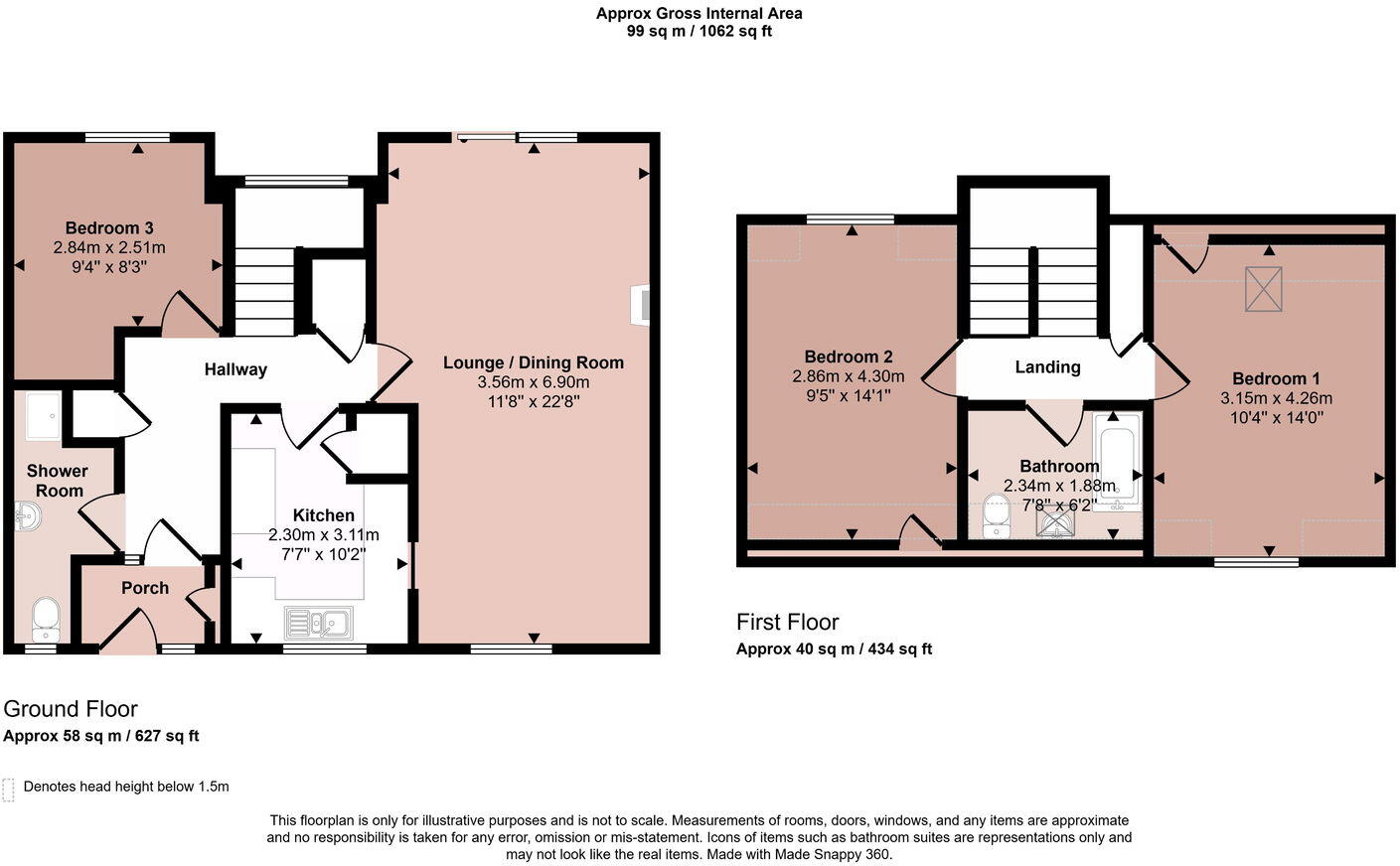Summary - Stoke Fleming, TQ6 0RB TQ6 0RB
3 bed 2 bath Semi-Detached
Chain-free three-bedroom project in popular Stoke Fleming with garage and gardens.
- Chain-free three-bedroom semi-detached home on a level plot
- Requires comprehensive renovation throughout; budget for major works
- Signs of structural wear and roof deterioration need professional survey
- Large dual-aspect lounge/diner and ground-floor bedroom/study
- Two first-floor double bedrooms and family bathroom
- Single garage plus driveway parking; enclosed front and rear gardens
- Oil-fired boiler heating; EPC rating G — energy upgrades likely needed
- Excellent mobile signal and fast broadband in a popular coastal village
Tucked into a quiet cul-de-sac in Stoke Fleming, this three-bedroom semi-detached home sits on a level plot with enclosed front and rear gardens, a single garage and driveway parking. The property is chain-free and offers straightforward access to village amenities and the South Devon coastline, making it well placed for seaside living or a family base. Fast broadband and excellent mobile signal support modern working from home.
The house requires comprehensive renovation throughout: fixtures, finishes and services will need updating and the property shows signs of general structural wear and roof deterioration that will need professional inspection and repair. Heating is oil-fired with a boiler and radiators; double glazing was installed after 2002 but the EPC rating is G, so buyers should budget for full energy-efficiency and cosmetic works.
Accommodation is arranged over two storeys with a large dual-aspect lounge/diner, ground-floor bedroom or study and shower room, plus two double bedrooms and a family bathroom upstairs. The footprint (approximately 1,022 sq ft) and decent plot give scope to reconfigure layouts, extend subject to planning, or create a highly personalised home in a sought-after coastal village.
This property will suit a buyer looking for a renovation project with long-term upside — families wanting to move into the area, buyers seeking a countryside/coastal retreat, or experienced investors who can manage a full refurbishment. Important practical notes: Council Tax Band D, freehold tenure, no flood risk and construction dates align with late 20th-century methods, so expect typical repair and upgrade requirements for that era.
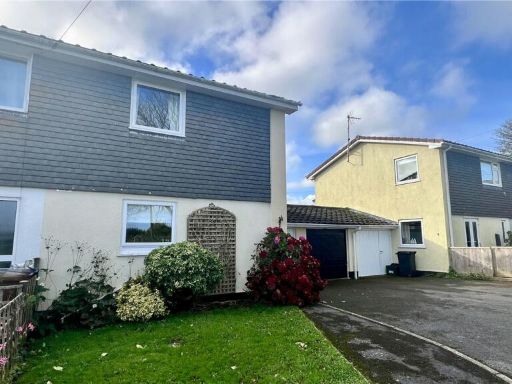 2 bedroom semi-detached house for sale in West Park, Stoke Fleming, Dartmouth, Devon, TQ6 — £299,000 • 2 bed • 1 bath • 979 ft²
2 bedroom semi-detached house for sale in West Park, Stoke Fleming, Dartmouth, Devon, TQ6 — £299,000 • 2 bed • 1 bath • 979 ft²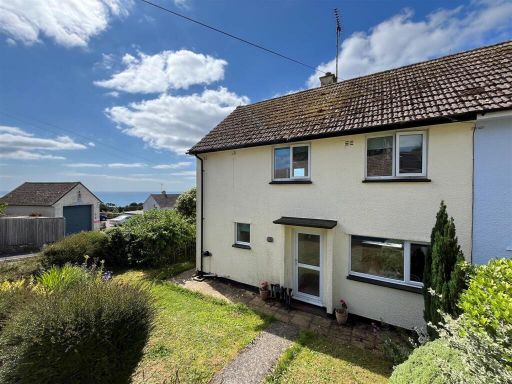 3 bedroom house for sale in Bidders Close, Stoke Fleming, TQ6 — £330,000 • 3 bed • 1 bath • 926 ft²
3 bedroom house for sale in Bidders Close, Stoke Fleming, TQ6 — £330,000 • 3 bed • 1 bath • 926 ft² 2 bedroom detached bungalow for sale in Deer Park Road, Stoke Fleming, TQ6 — £380,000 • 2 bed • 1 bath • 981 ft²
2 bedroom detached bungalow for sale in Deer Park Road, Stoke Fleming, TQ6 — £380,000 • 2 bed • 1 bath • 981 ft²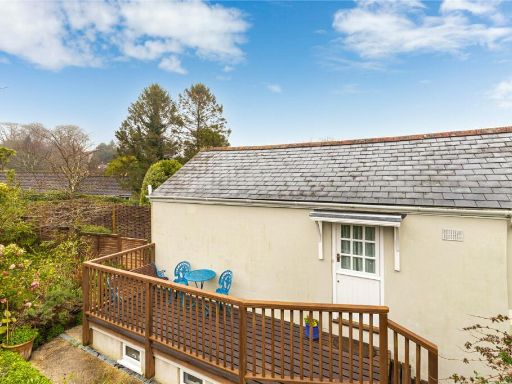 3 bedroom semi-detached house for sale in Church Road, Stoke Fleming, Dartmouth, Devon, TQ6 — £329,000 • 3 bed • 2 bath • 934 ft²
3 bedroom semi-detached house for sale in Church Road, Stoke Fleming, Dartmouth, Devon, TQ6 — £329,000 • 3 bed • 2 bath • 934 ft²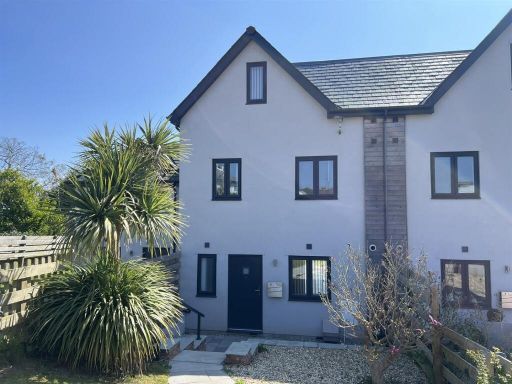 4 bedroom terraced house for sale in Redcroft Heights, Stoke Fleming, TQ6 — £595,000 • 4 bed • 3 bath • 1652 ft²
4 bedroom terraced house for sale in Redcroft Heights, Stoke Fleming, TQ6 — £595,000 • 4 bed • 3 bath • 1652 ft²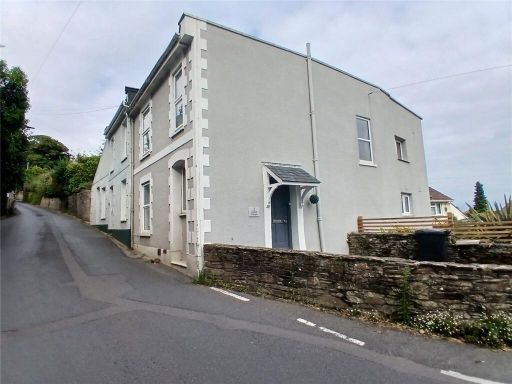 2 bedroom semi-detached house for sale in Dartmouth Road, Stoke Fleming, Dartmouth, Devon, TQ6 — £230,000 • 2 bed • 2 bath • 922 ft²
2 bedroom semi-detached house for sale in Dartmouth Road, Stoke Fleming, Dartmouth, Devon, TQ6 — £230,000 • 2 bed • 2 bath • 922 ft²





































