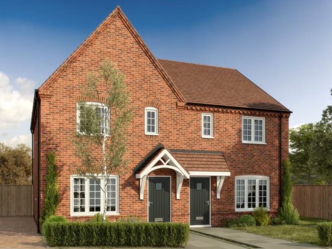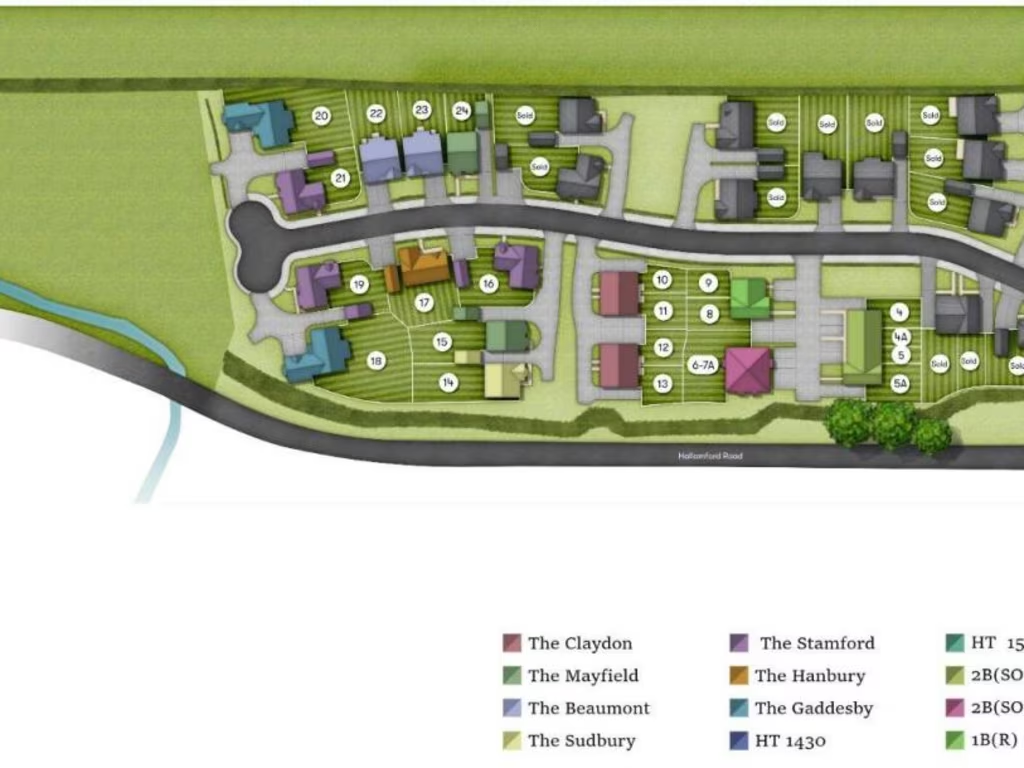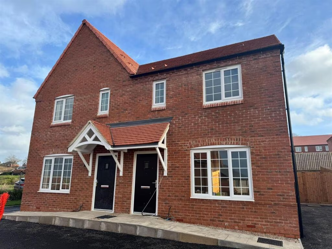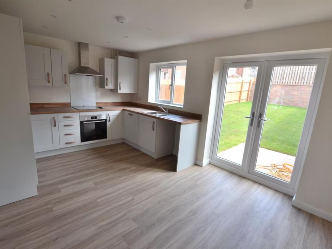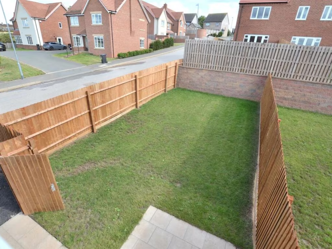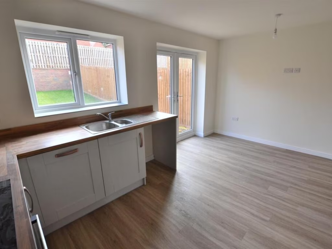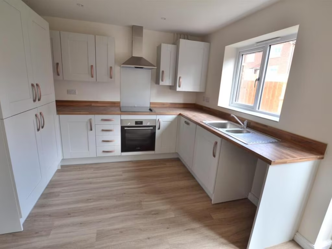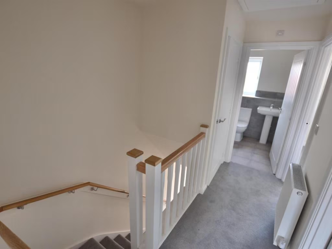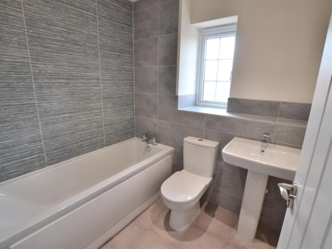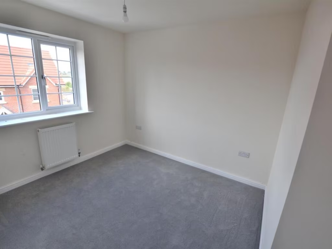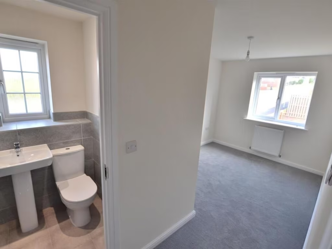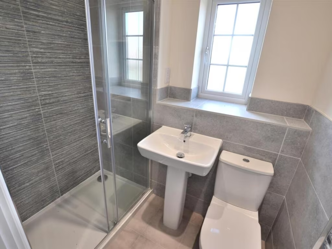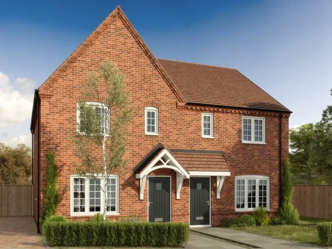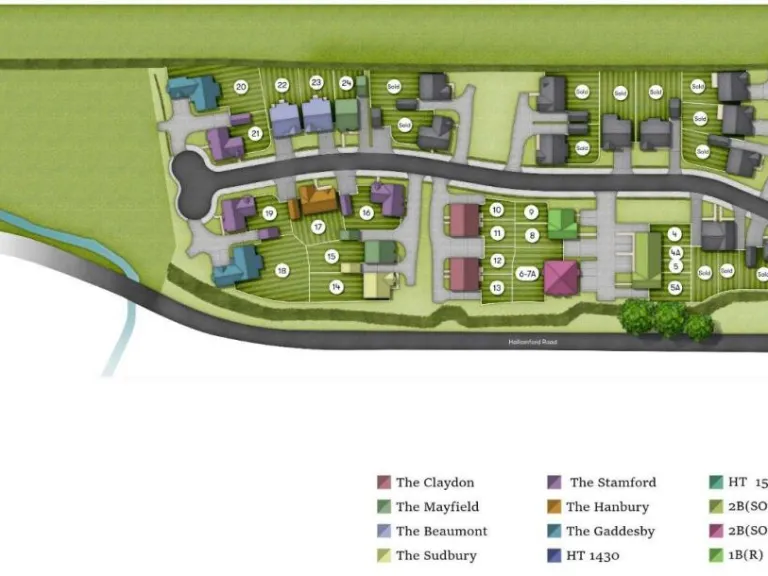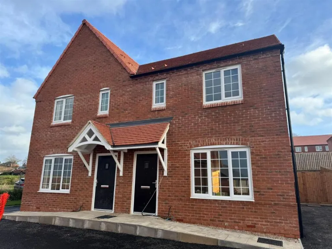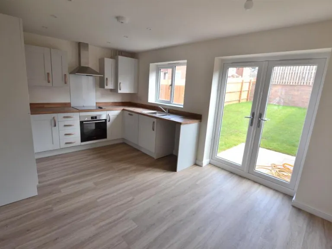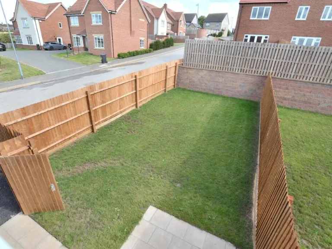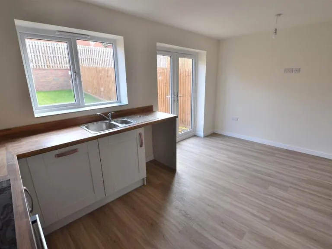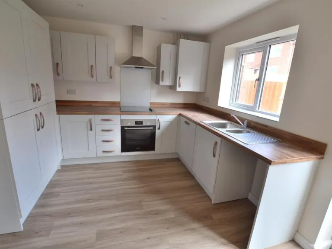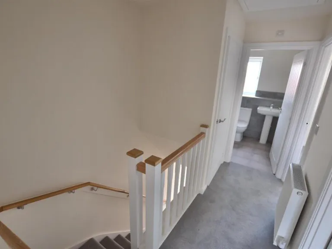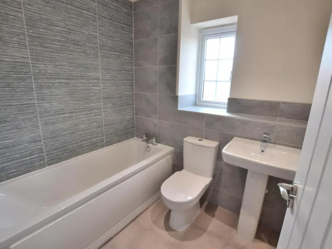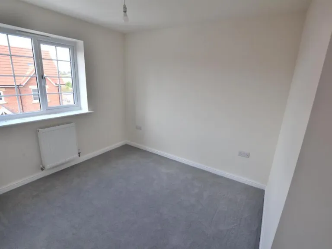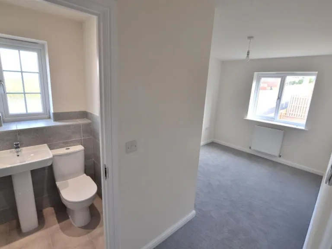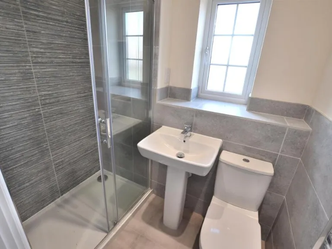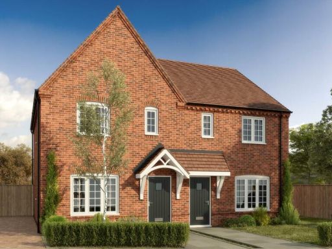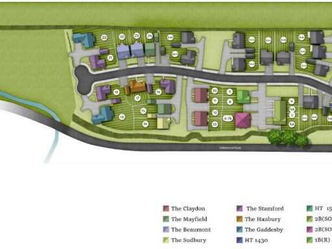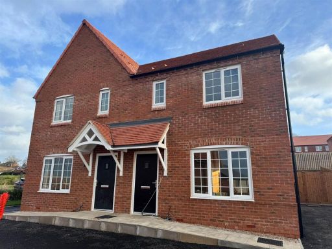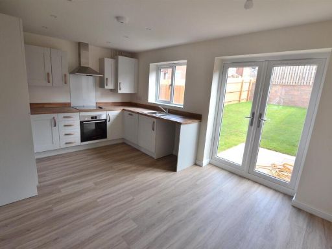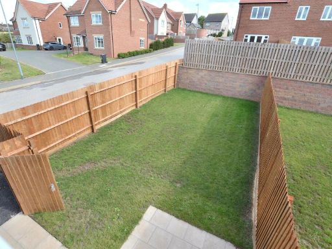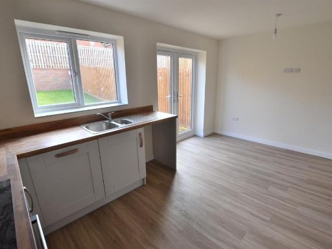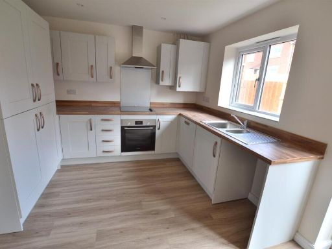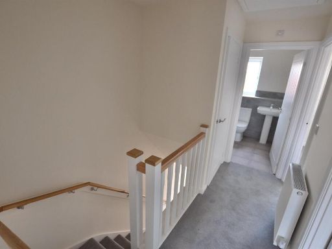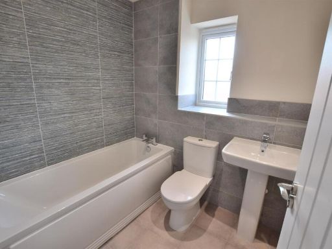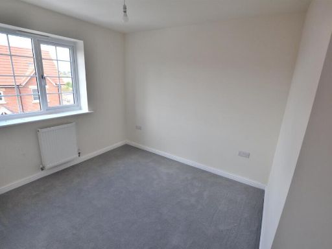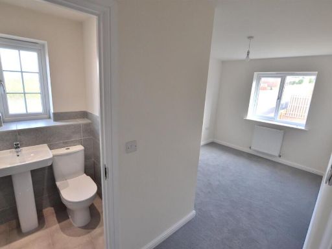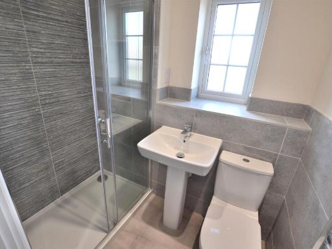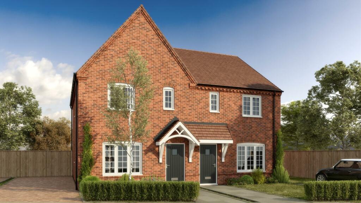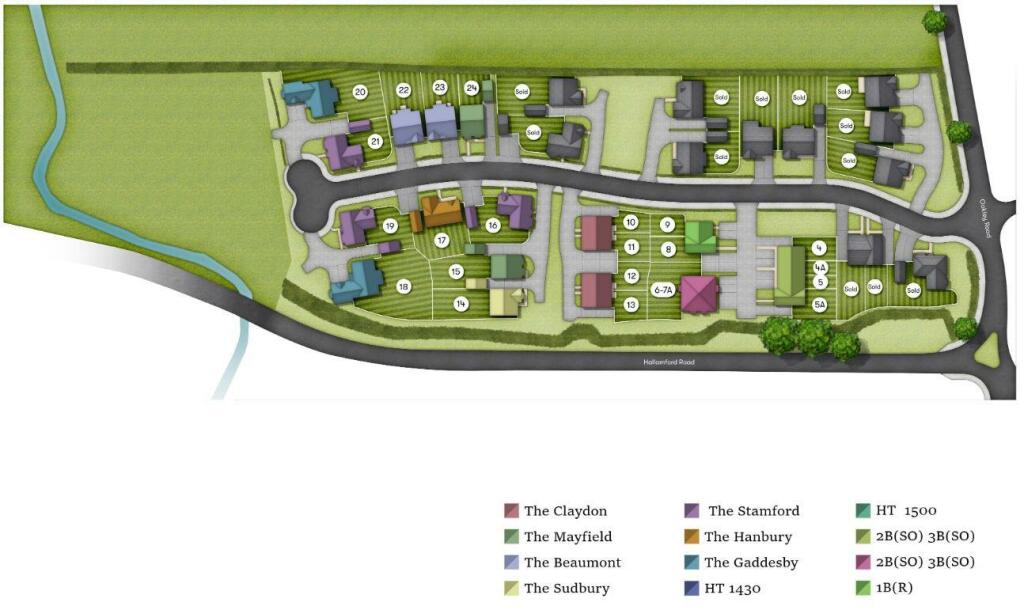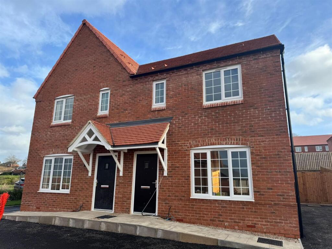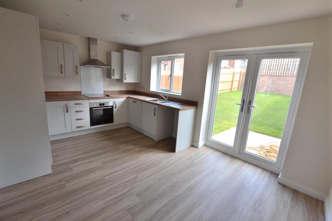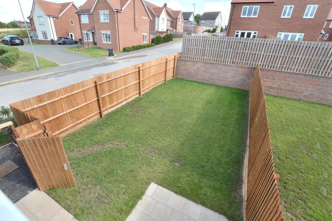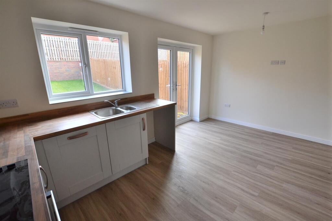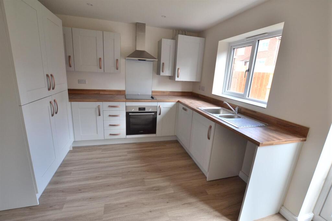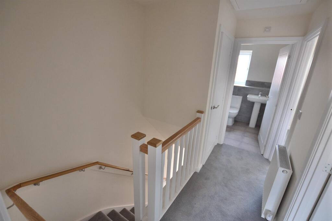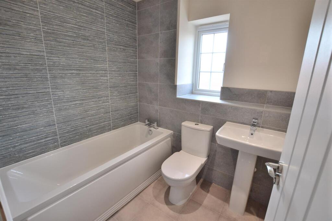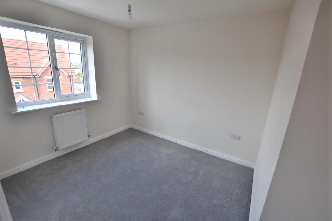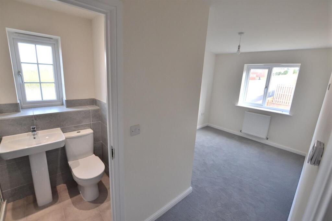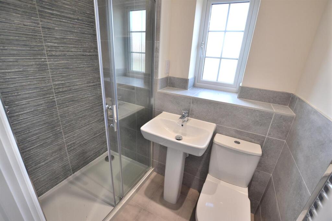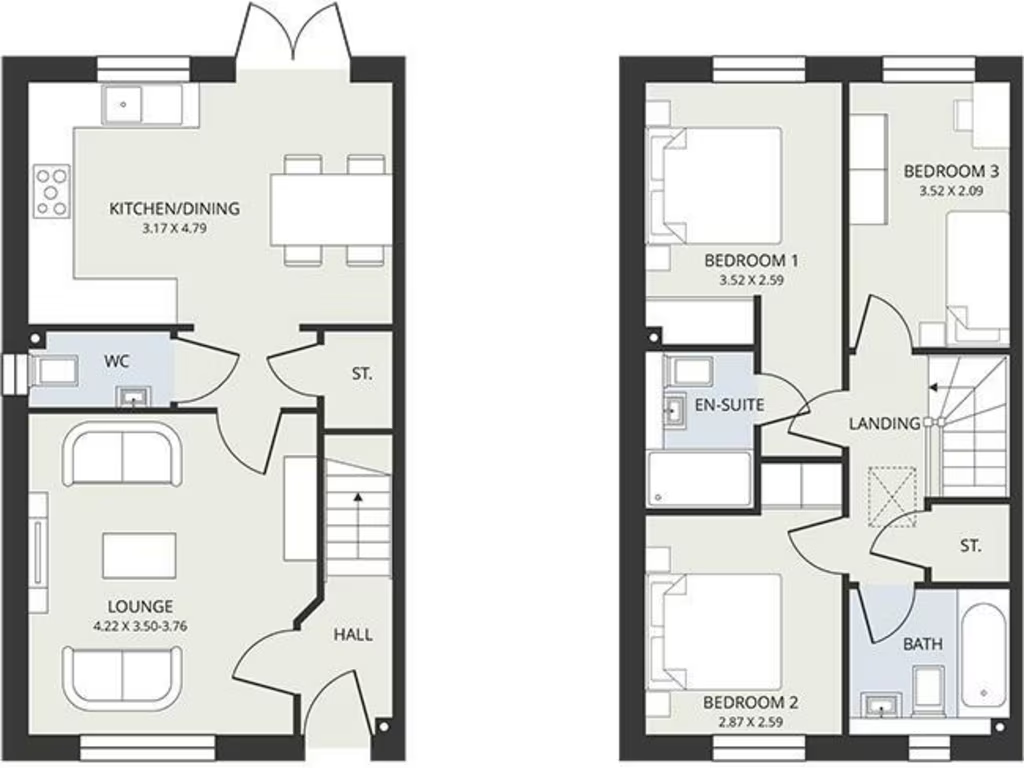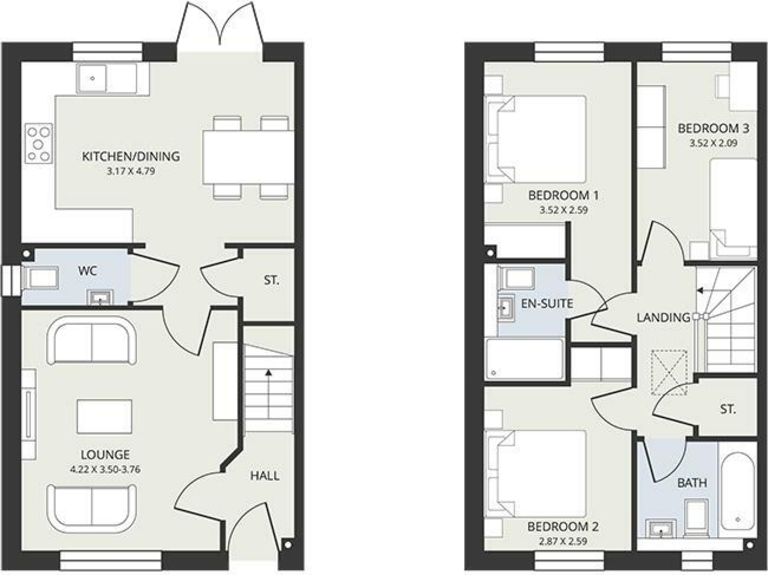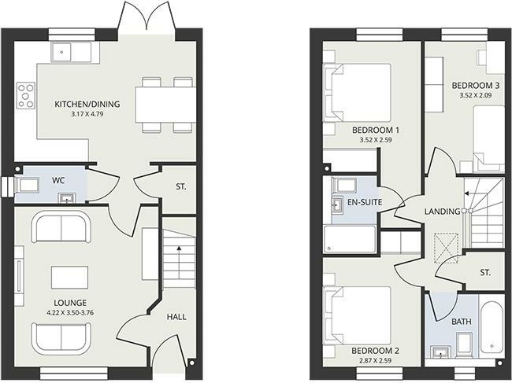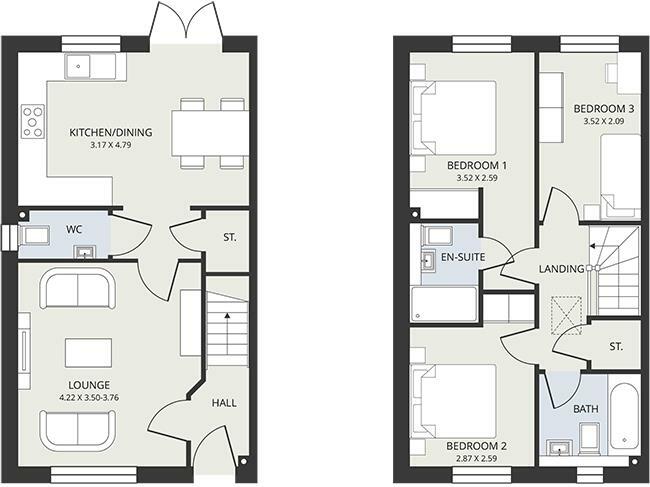Summary - 9, Thimble Mill Close, Shepshed, LOUGHBOROUGH LE12 9GF
3 bed 2 bath Semi-Detached
Compact new-build home with garden, parking and countryside nearby.
New-build three-bedroom semi-detached freehold property
Master bedroom with en-suite; family bathroom plus ground-floor cloakroom
Open-plan dining kitchen with rear double doors to private garden
Small overall size—approximately 594 sq ft; compact room proportions
Decent plot with fenced rear garden and patio for outdoor use
Tandem driveway provides off-street parking but limited side-by-side space
Fast broadband, excellent mobile signal; low local crime and affluent area
Close to countryside walks and several well-rated primary schools
A modern three-bedroom semi-detached home on a small new-build development, set for families or first-time buyers seeking low-maintenance living close to countryside walks. The house is freehold and finished with fitted kitchens, en-suite to the master and an open-plan dining-kitchen that opens to a private rear garden. High-speed broadband and excellent mobile signal suit home working and connected family life.
Practical features include a downstairs cloakroom, built-in storage, gas central heating with boiler and radiators, and an off-street tandem driveway. The plot is described as decent with a fenced rear garden and patio, offering outdoor space for children or pets. Local schools include several well-rated primaries and nearby secondary options, plus low local crime and an affluent neighbourhood profile.
Be aware this property is compact: the overall floor area is around 594 sq ft, so rooms are modest in size and storage is limited compared with larger family houses. The tandem driveway means car standing is end-to-end rather than side-by-side, which may affect ease of access for multiple drivers. Buyers looking for generous internal space should note the smaller footprint before viewing.
This home suits families or couples who prioritise modern, low-maintenance accommodation, good connectivity and nearby green space over large internal floor area. Its new-build specification reduces immediate renovation needs, while the layout offers practical day-to-day living and scope to personalise finishes over time.
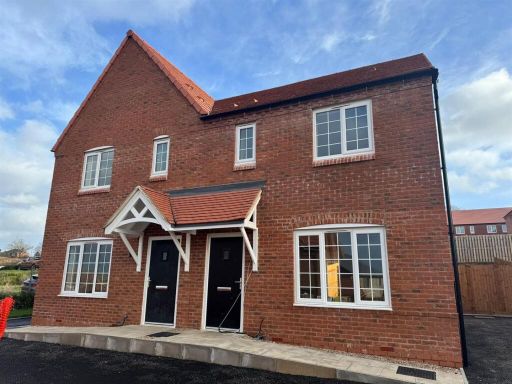 3 bedroom semi-detached house for sale in Thimble Mill Close, Shepshed, Loughborough, LE12 — £264,500 • 3 bed • 2 bath • 420 ft²
3 bedroom semi-detached house for sale in Thimble Mill Close, Shepshed, Loughborough, LE12 — £264,500 • 3 bed • 2 bath • 420 ft²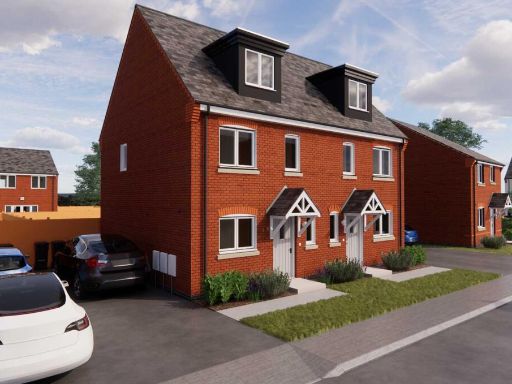 3 bedroom semi-detached house for sale in Tickow Lane,
Shepshed,
LE12 9BD , LE12 — £284,950 • 3 bed • 1 bath • 392 ft²
3 bedroom semi-detached house for sale in Tickow Lane,
Shepshed,
LE12 9BD , LE12 — £284,950 • 3 bed • 1 bath • 392 ft²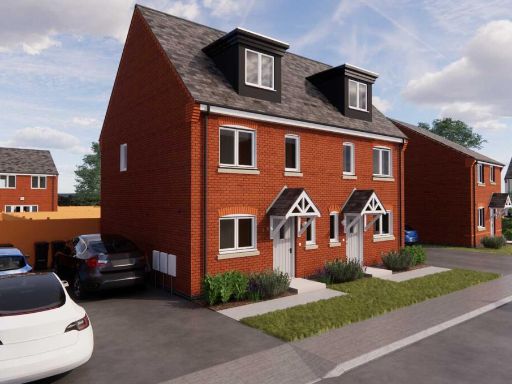 3 bedroom semi-detached house for sale in Tickow Lane,
Shepshed,
LE12 9BD , LE12 — £284,950 • 3 bed • 1 bath • 392 ft²
3 bedroom semi-detached house for sale in Tickow Lane,
Shepshed,
LE12 9BD , LE12 — £284,950 • 3 bed • 1 bath • 392 ft²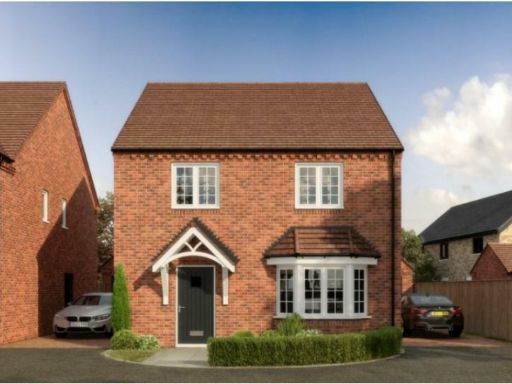 4 bedroom detached house for sale in Thimble Mill Close, Shepshed, Leicestershire, LE12 — £387,000 • 4 bed • 2 bath • 1102 ft²
4 bedroom detached house for sale in Thimble Mill Close, Shepshed, Leicestershire, LE12 — £387,000 • 4 bed • 2 bath • 1102 ft² 3 bedroom semi-detached house for sale in Tickow Lane,
Shepshed,
LE12 9BD , LE12 — £279,950 • 3 bed • 1 bath • 392 ft²
3 bedroom semi-detached house for sale in Tickow Lane,
Shepshed,
LE12 9BD , LE12 — £279,950 • 3 bed • 1 bath • 392 ft²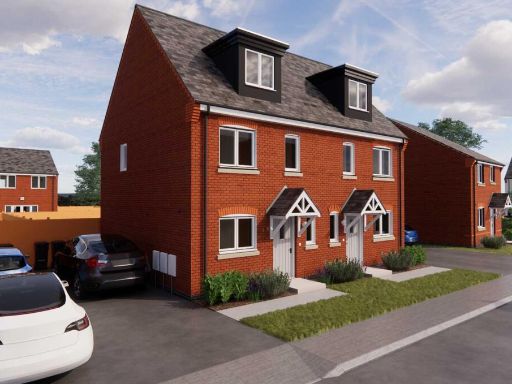 3 bedroom semi-detached house for sale in Tickow Lane,
Shepshed,
LE12 9BD , LE12 — £284,950 • 3 bed • 1 bath • 392 ft²
3 bedroom semi-detached house for sale in Tickow Lane,
Shepshed,
LE12 9BD , LE12 — £284,950 • 3 bed • 1 bath • 392 ft²