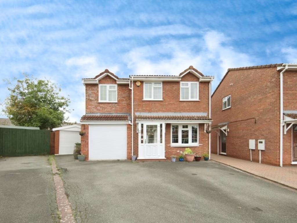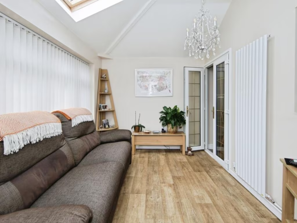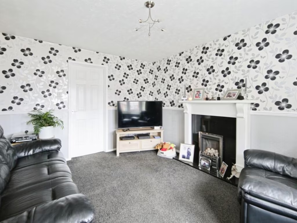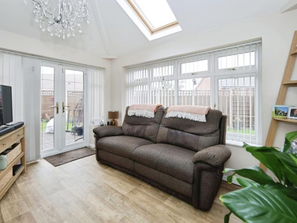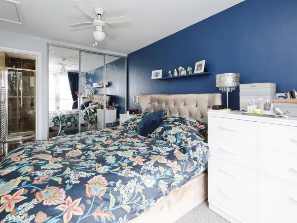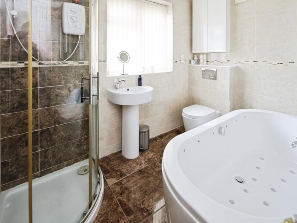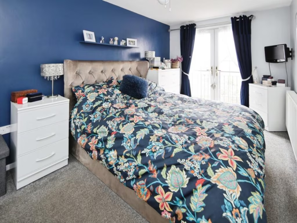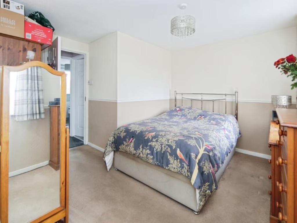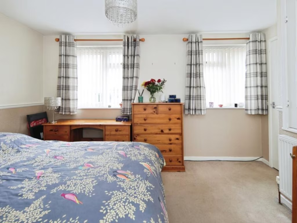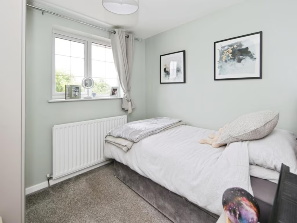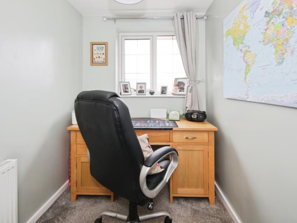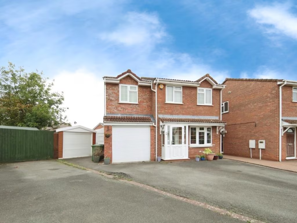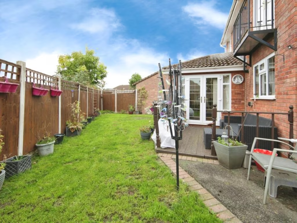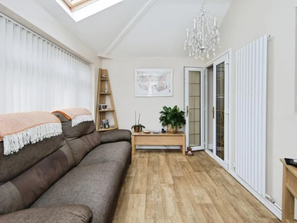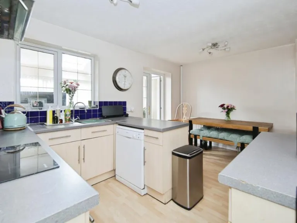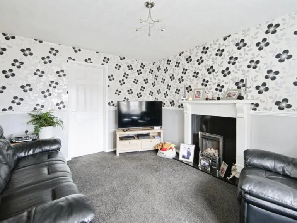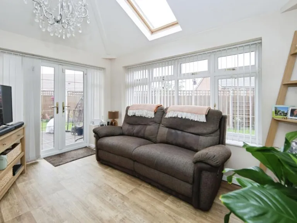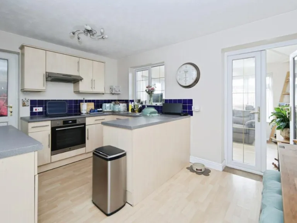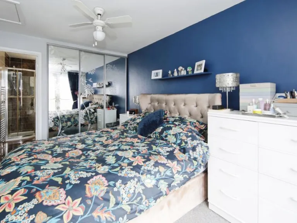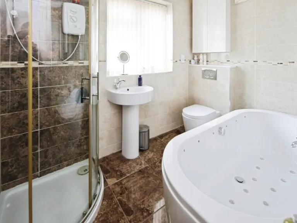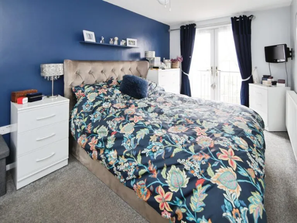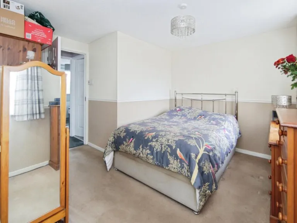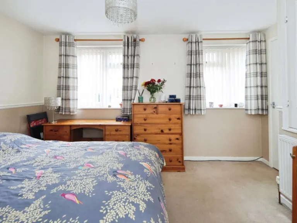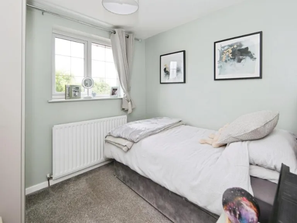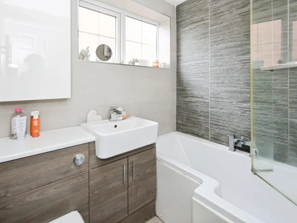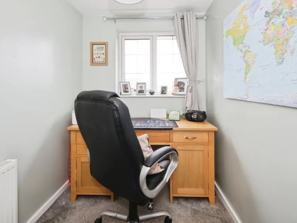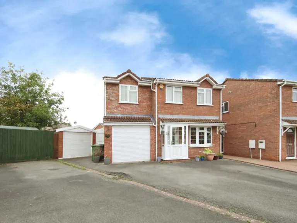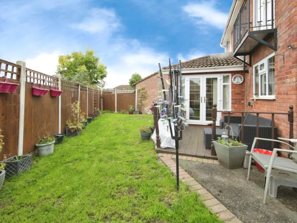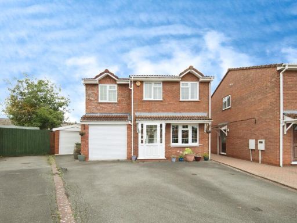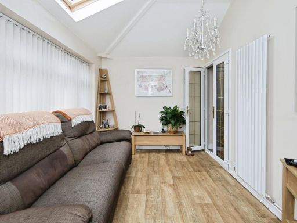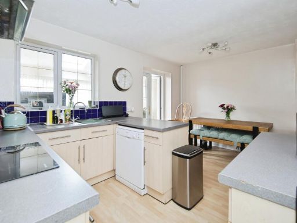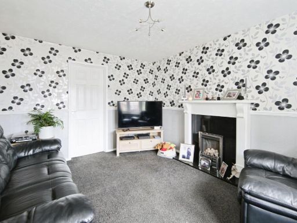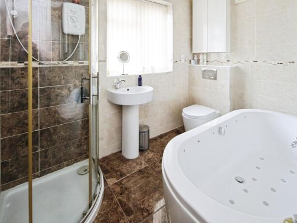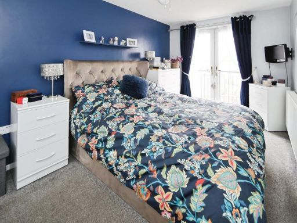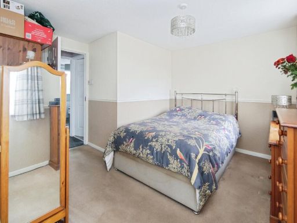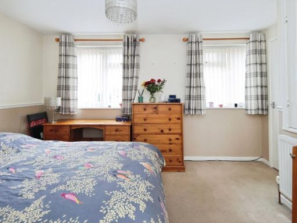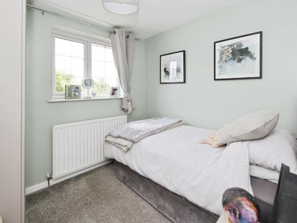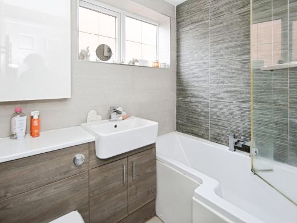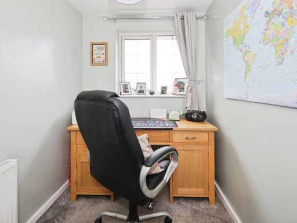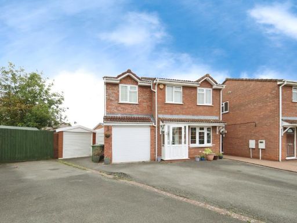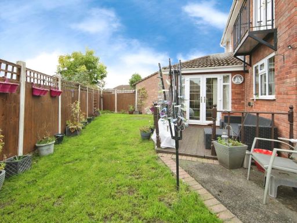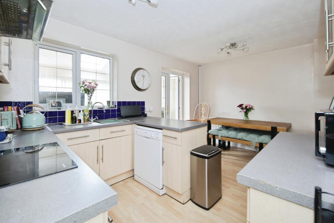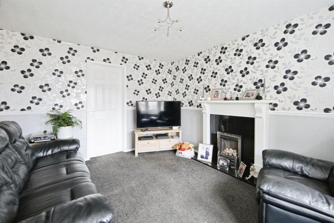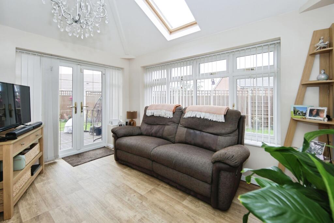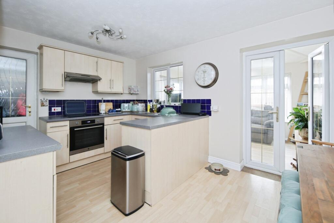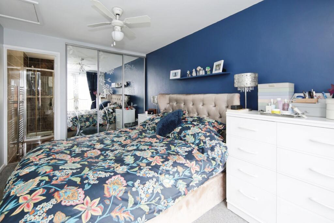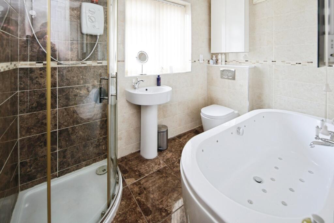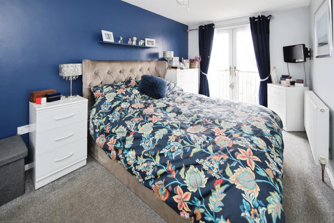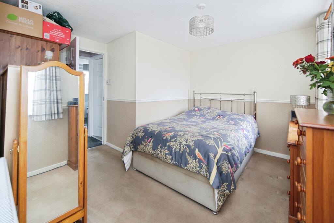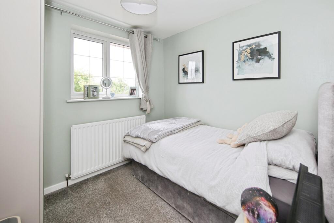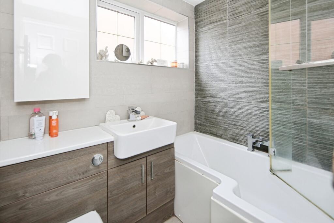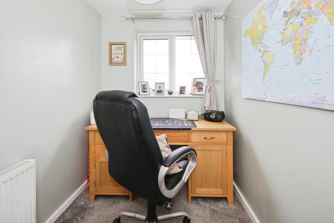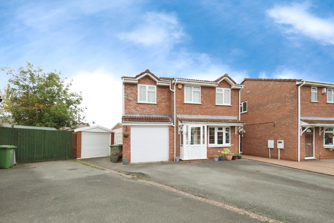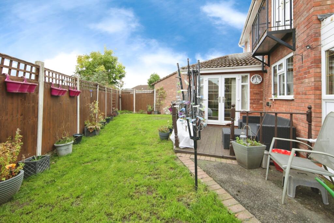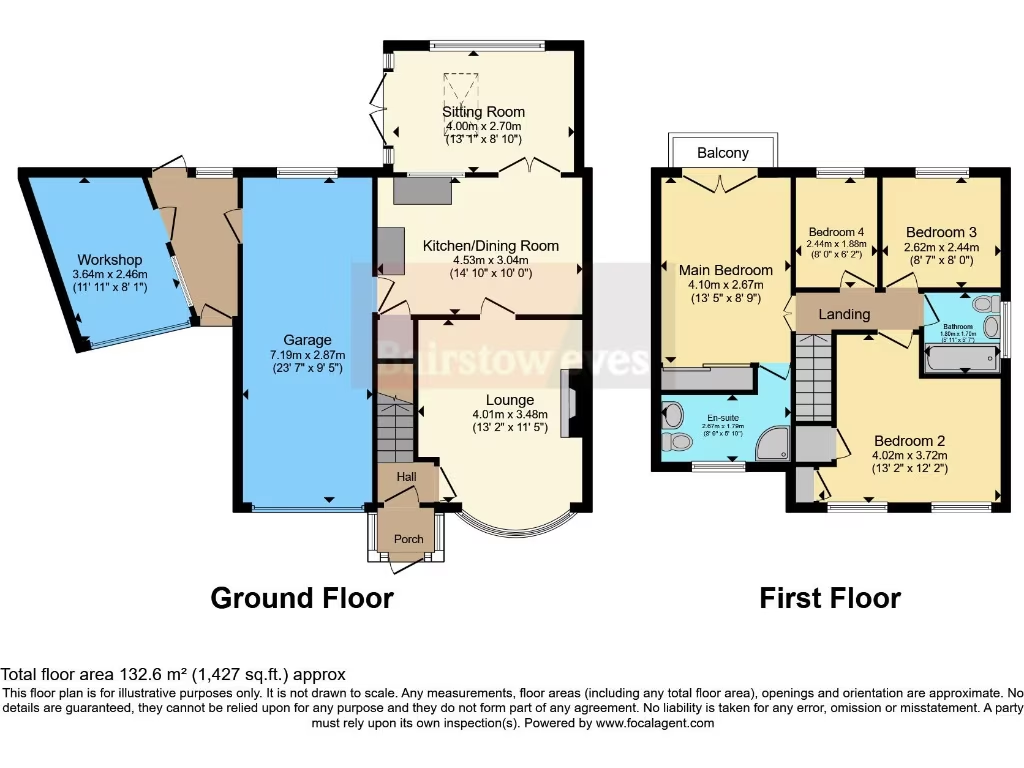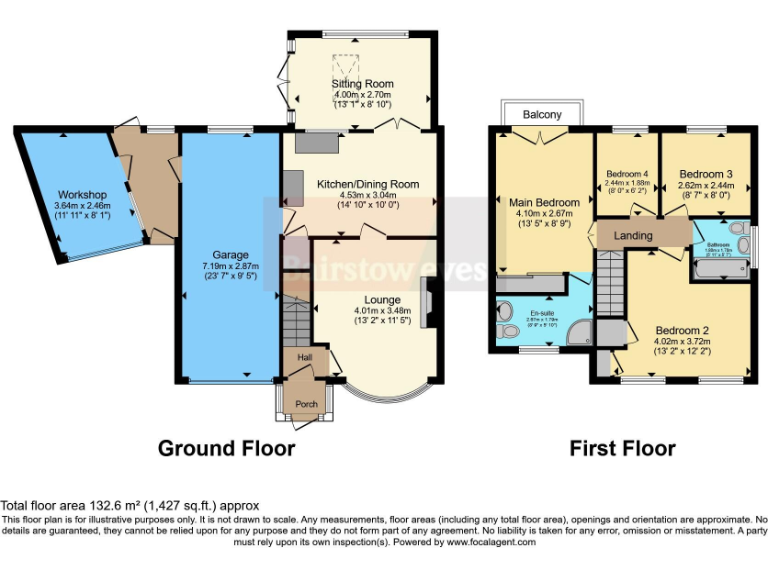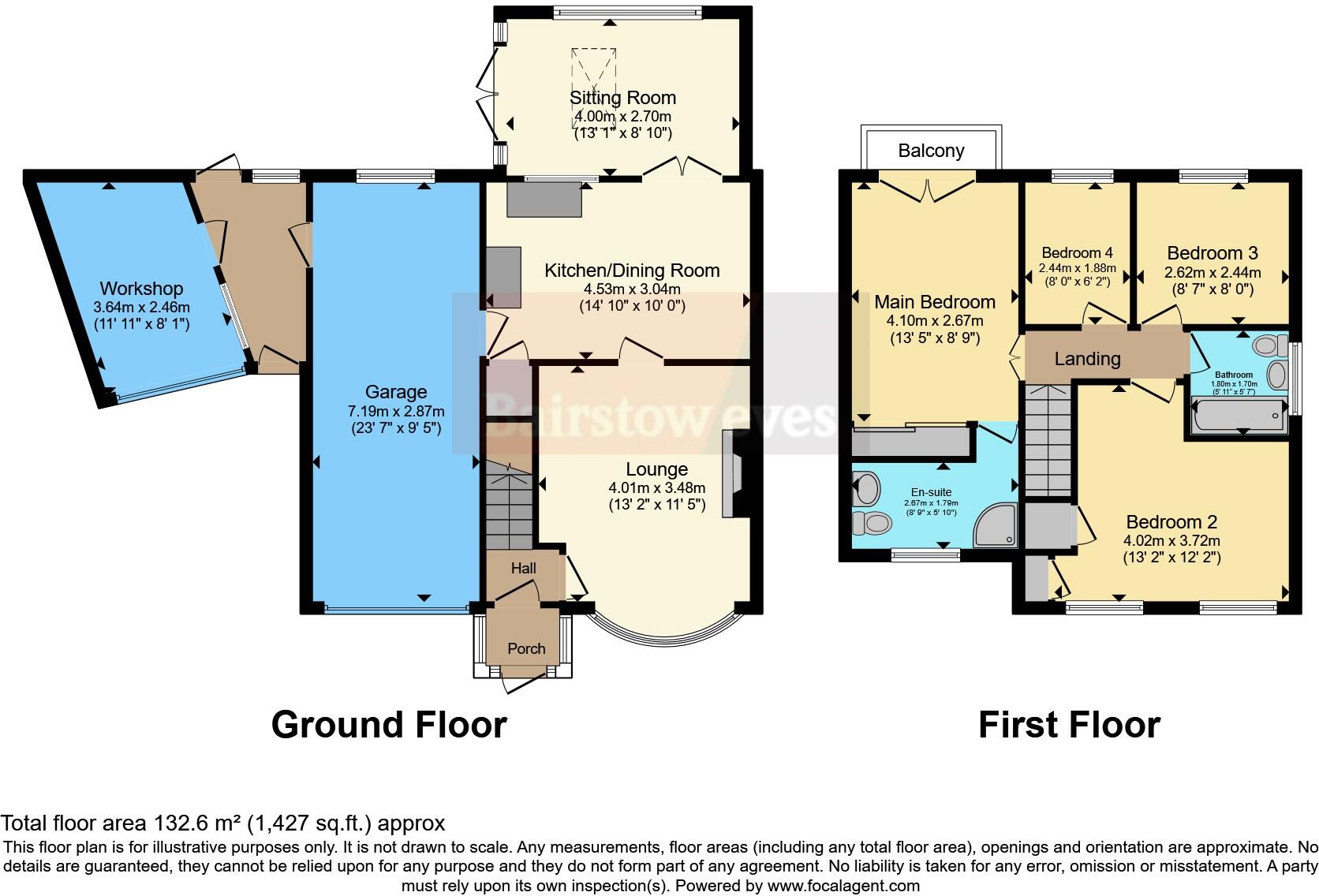Summary - 11 BROWNING CLOSE GALLEY COMMON NUNEATON CV10 9RH
4 bed 2 bath Detached
Spacious, practical four-bedroom with two garages and secluded outdoor space.
Corner plot with high privacy and secluded garden
Two garages: one workshop, one standard (second may need conversion)
Bright sitting room and conservatory linking indoor and outdoor living
Master bedroom with en-suite and Juliet balcony
Kitchen-diner with laminate floors and integral fridge
Utility room between house and garage for laundry and storage
Average overall size (approx. 1,427 sq ft); family-focused layout
Local secondary school (Hartshill Academy) currently Requires Improvement
Set on an exclusive corner plot at the end of a quiet cul-de-sac, this four-bedroom detached house offers privacy and practical family living. The property benefits from two garages (one currently used as a workshop), a generous driveway, and a private, secluded garden ideal for entertaining or safe play. Inside, a bright sitting room flows into a large kitchen-diner and conservatory, creating a natural link between indoor and outdoor spaces.
The master suite includes an en-suite bathroom and a Juliet balcony, while three further bedrooms are served by a family bathroom. Thoughtful storage is built in throughout, with fitted wardrobes and additional cupboards. Utility space between the main house and the second garage keeps laundry and mudroom tasks out of the living areas. The overall size is average for the type, with around 1,427 sq ft and approximately 12 rooms in total.
Location is a strong selling point: good local primary schools, parks and amenities are nearby, and the town centre and train station offer direct links to Birmingham, Leicester and London. The area is affluent with low crime, fast broadband and excellent mobile signal. Practical facts: freehold tenure, no flood risk and affordable council tax.
Notable considerations: the conservatory uses lino flooring and the kitchen features laminate floors and an integral fridge rather than a fully upgraded suite. One local secondary (Hartshill Academy) is currently rated as Requires Improvement by Ofsted. The second garage functions as a workshop and would need work to convert back into dedicated vehicle space or other use if required.
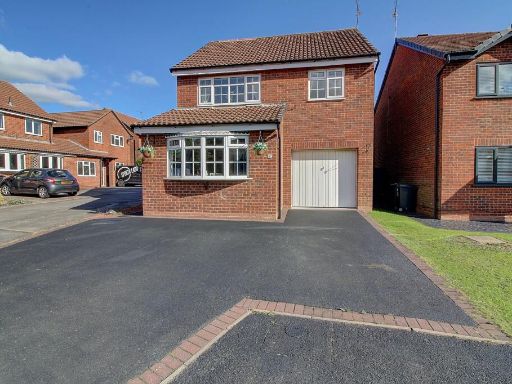 4 bedroom detached house for sale in Clovelly Way, Nuneaton, CV11 — £310,000 • 4 bed • 2 bath • 1149 ft²
4 bedroom detached house for sale in Clovelly Way, Nuneaton, CV11 — £310,000 • 4 bed • 2 bath • 1149 ft² 4 bedroom detached house for sale in Bettina Close, Nuneaton, Warwickshire, CV10 — £350,000 • 4 bed • 2 bath • 967 ft²
4 bedroom detached house for sale in Bettina Close, Nuneaton, Warwickshire, CV10 — £350,000 • 4 bed • 2 bath • 967 ft² 4 bedroom detached house for sale in Skelwith Rise, Nuneaton, CV11 — £415,000 • 4 bed • 2 bath • 1239 ft²
4 bedroom detached house for sale in Skelwith Rise, Nuneaton, CV11 — £415,000 • 4 bed • 2 bath • 1239 ft²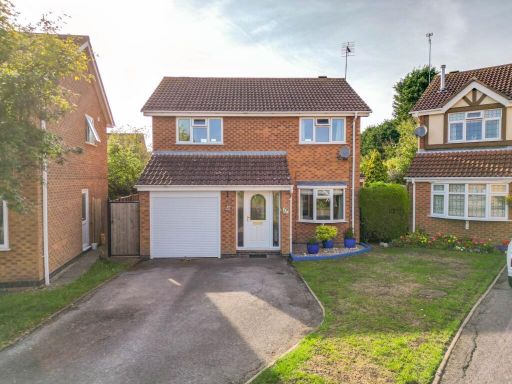 4 bedroom detached house for sale in Salcombe Close, Nuneaton, CV11 — £365,000 • 4 bed • 1 bath • 1432 ft²
4 bedroom detached house for sale in Salcombe Close, Nuneaton, CV11 — £365,000 • 4 bed • 1 bath • 1432 ft²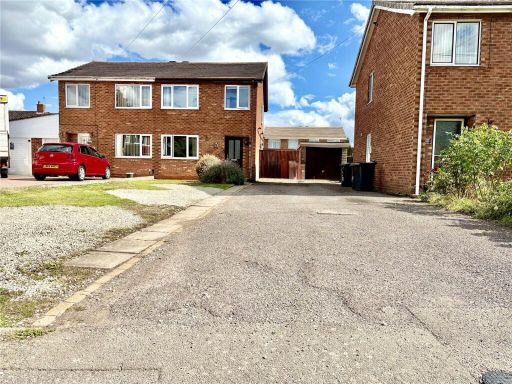 3 bedroom semi-detached house for sale in Redwood Croft, NUNEATON, Warwickshire, CV10 — £225,000 • 3 bed • 1 bath • 658 ft²
3 bedroom semi-detached house for sale in Redwood Croft, NUNEATON, Warwickshire, CV10 — £225,000 • 3 bed • 1 bath • 658 ft²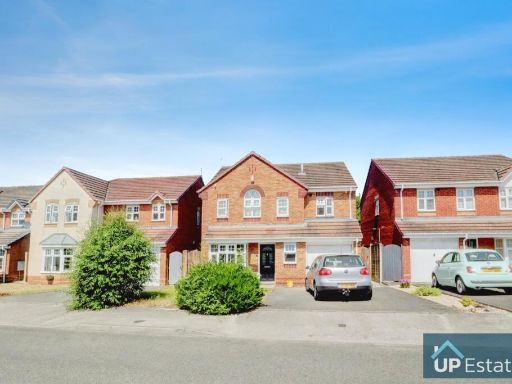 4 bedroom detached house for sale in Winterborne Gardens, Heritage Park, Nuneaton, CV10 — £340,000 • 4 bed • 2 bath • 1300 ft²
4 bedroom detached house for sale in Winterborne Gardens, Heritage Park, Nuneaton, CV10 — £340,000 • 4 bed • 2 bath • 1300 ft²