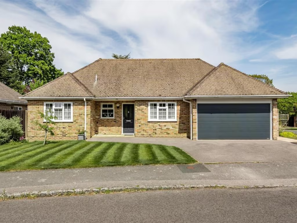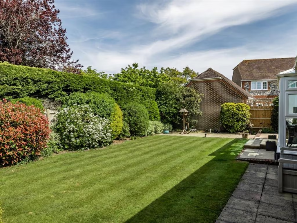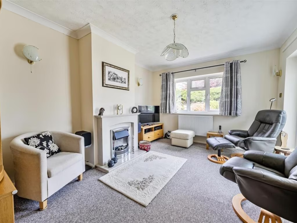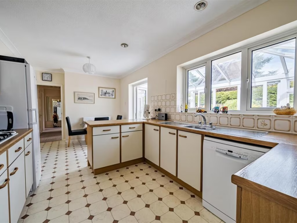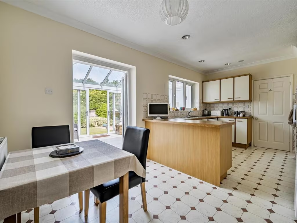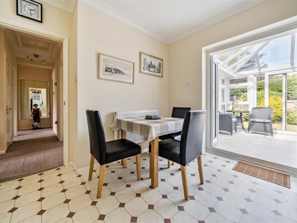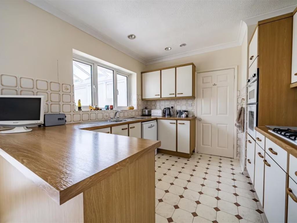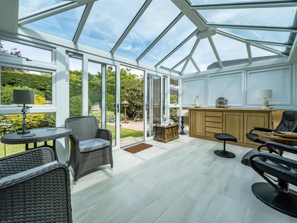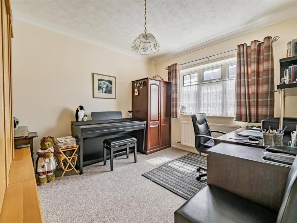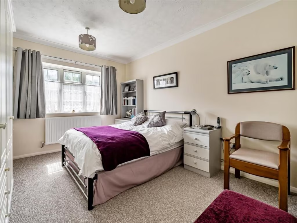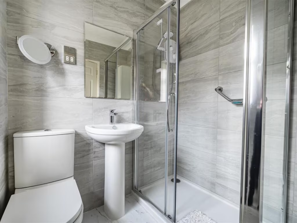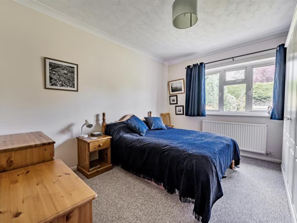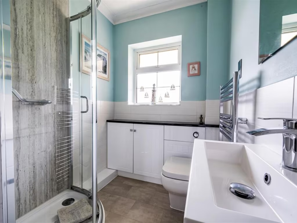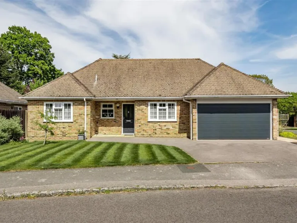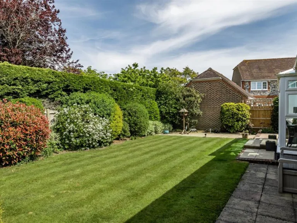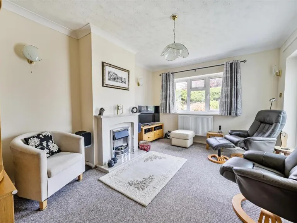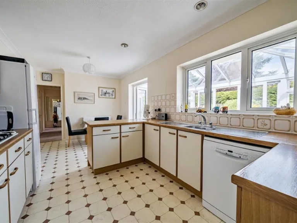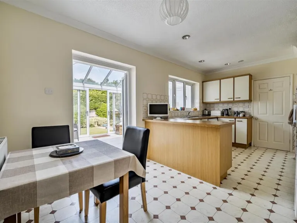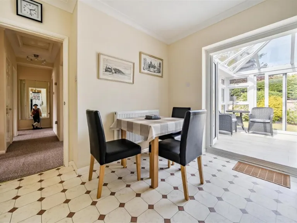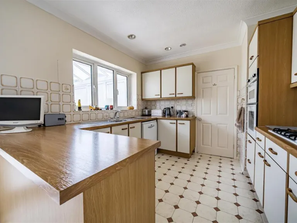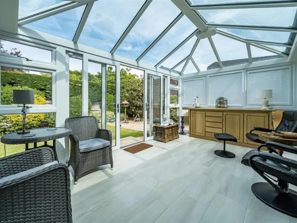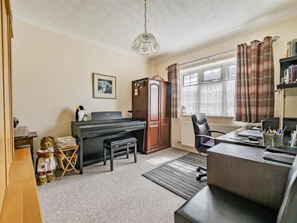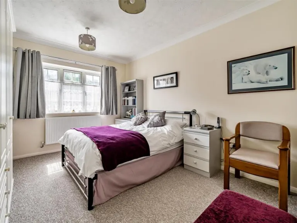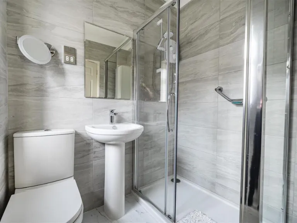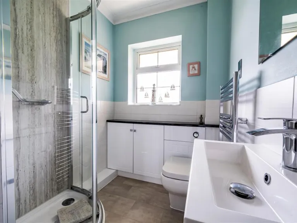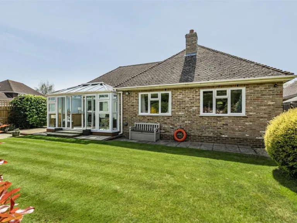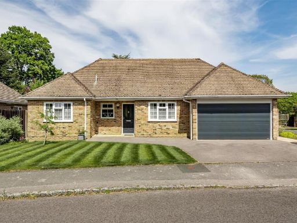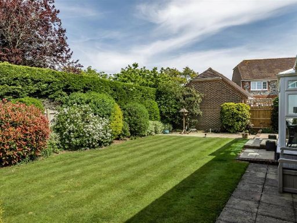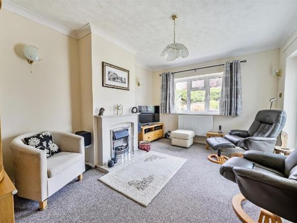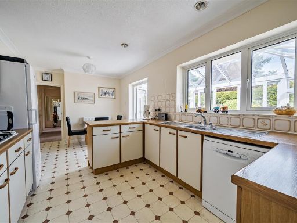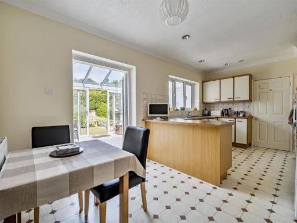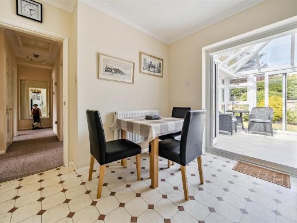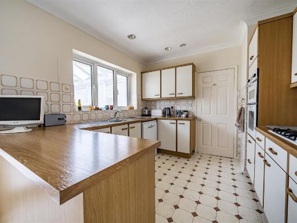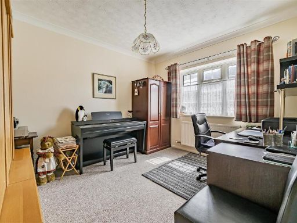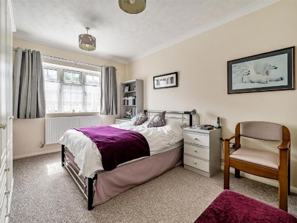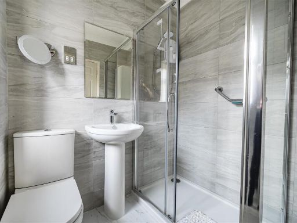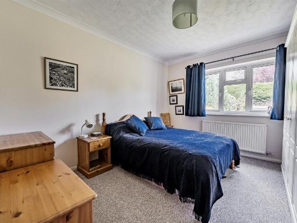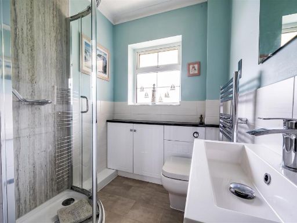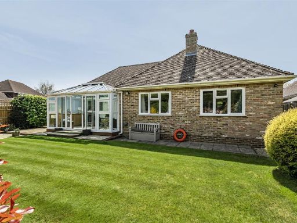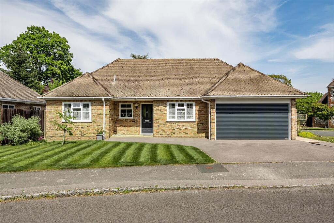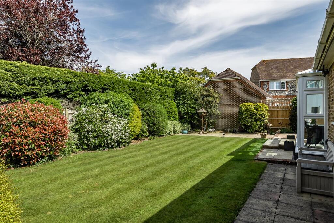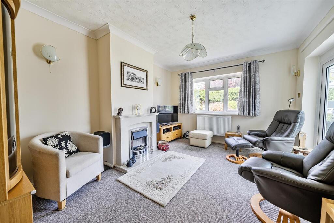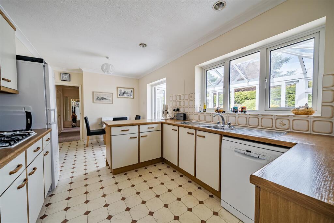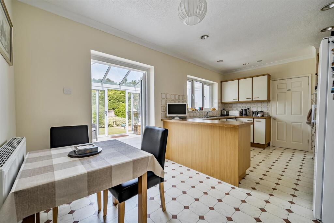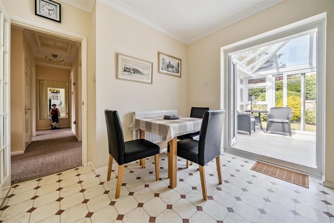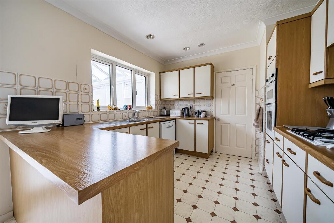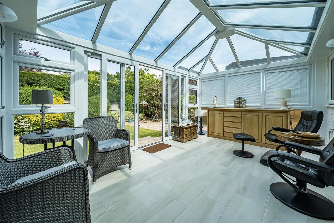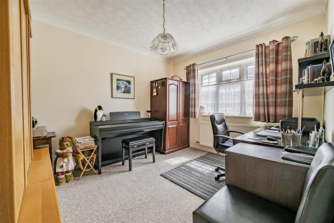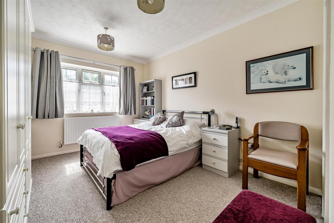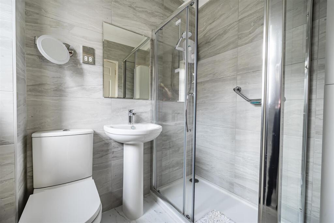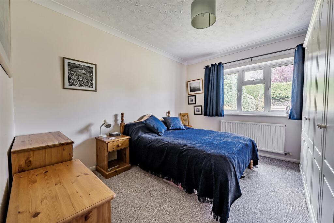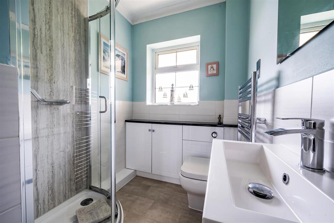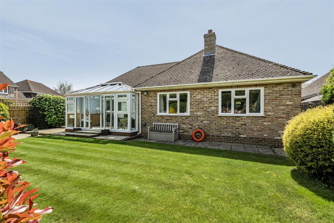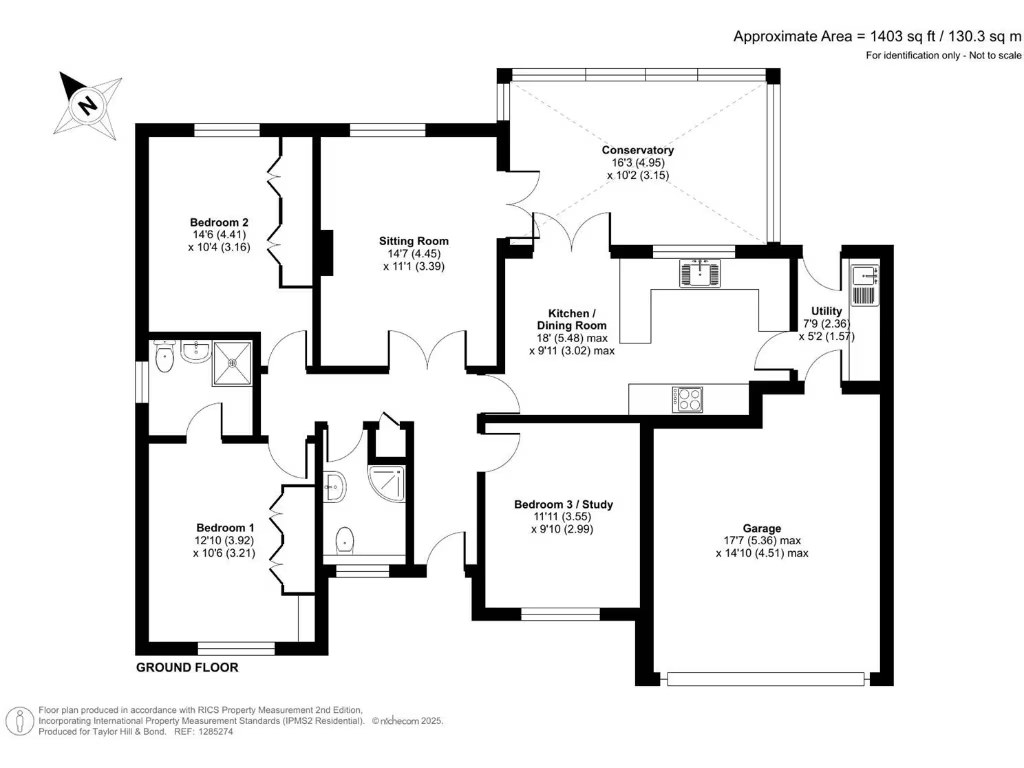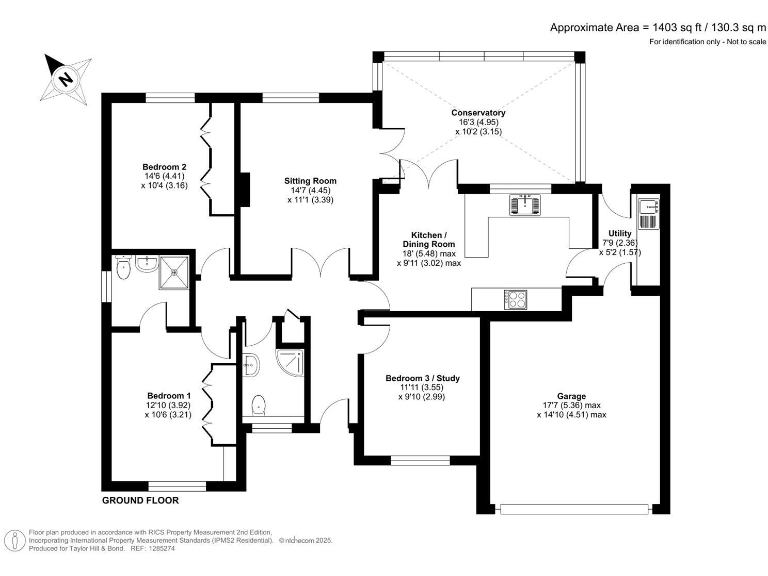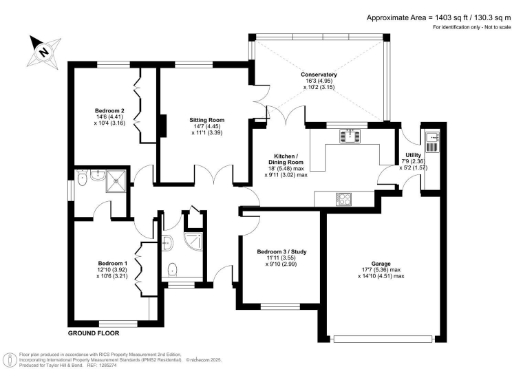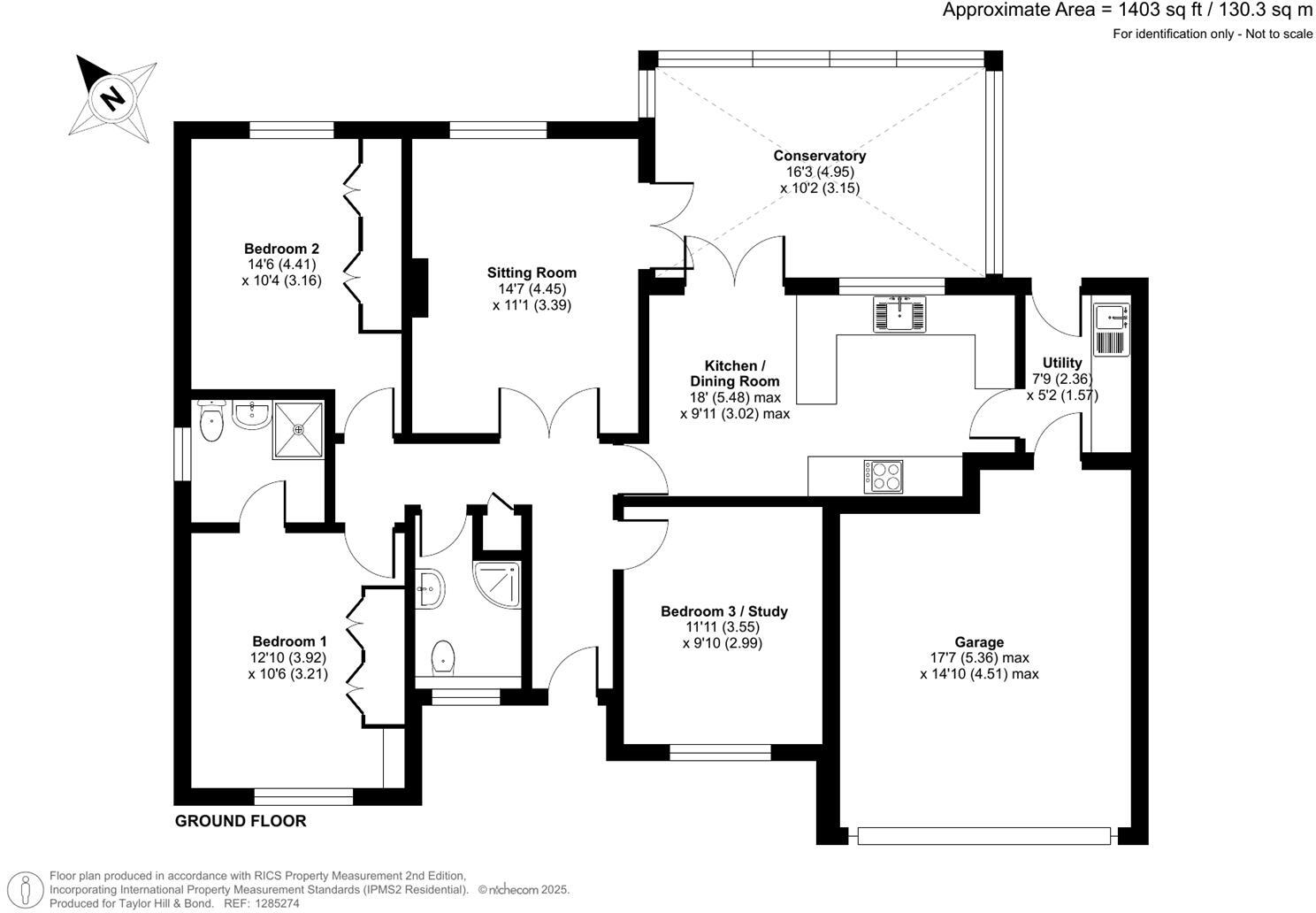Summary - 17 MARKS TEY ROAD STUBBINGTON FAREHAM PO14 3LE
3 bed 2 bath Detached Bungalow
Generous single-storey home on a huge plot, minutes from Stubbington village and the beach.
Three double bedrooms, single-storey layout ideal for downsizing
Built in the early 1990s and lovingly maintained, this three-bedroom detached bungalow offers single-storey living of about 1,403 sq ft on a notably large plot in a quiet cul-de-sac. The layout is traditional and practical, with a sitting room opening via double doors to a conservatory (added 2021) and a kitchen/dining room with an adjoining utility providing direct access to the double garage.
The garden is low-maintenance with lawn, mature shrub borders and a large terrace ideal for outdoor dining or relaxing after a coastal walk. Recent updates include refitted shower rooms (2021/22), a new composite front door (2021), driveway resurfacing (2020) and a fitted roller-shutter garage door (2025). Heating is by mains gas boiler and there is double glazing (installed before 2002).
This property is well placed for those seeking easy access to Stubbington village amenities, local schools and the shoreline — Hill Head beach and the Solent are a short drive away. Fareham and Southampton offer rail links and more comprehensive facilities for commuters and day trips.
Notable practical points: the EPC is D (62), council tax band is above average, and the property sits in an area with a medium flooding risk and higher local crime levels. These factors should be considered alongside the bungalow’s strong single-storey layout and oversized plot when assessing suitability for downsizing or retirement living.
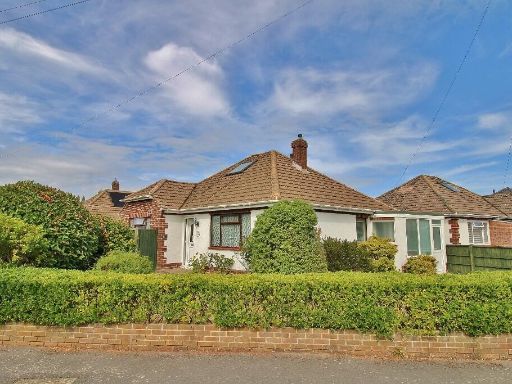 3 bedroom detached bungalow for sale in Glyn Way, Stubbington, Fareham, PO14 — £485,000 • 3 bed • 1 bath • 939 ft²
3 bedroom detached bungalow for sale in Glyn Way, Stubbington, Fareham, PO14 — £485,000 • 3 bed • 1 bath • 939 ft²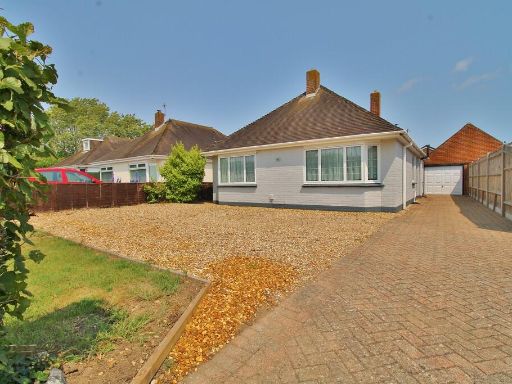 3 bedroom detached bungalow for sale in Stubbington Lane, Stubbington, PO14 — £450,000 • 3 bed • 1 bath • 1030 ft²
3 bedroom detached bungalow for sale in Stubbington Lane, Stubbington, PO14 — £450,000 • 3 bed • 1 bath • 1030 ft²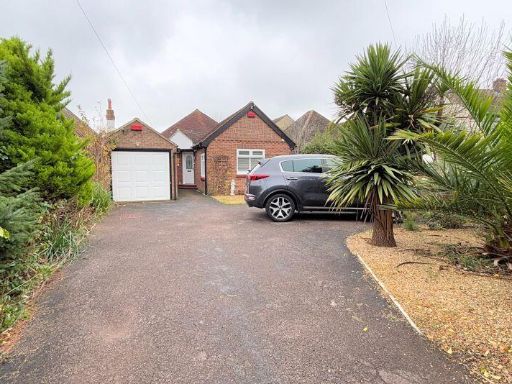 3 bedroom bungalow for sale in Gosport Road, Stubbington, PO14 — £525,000 • 3 bed • 1 bath • 1152 ft²
3 bedroom bungalow for sale in Gosport Road, Stubbington, PO14 — £525,000 • 3 bed • 1 bath • 1152 ft²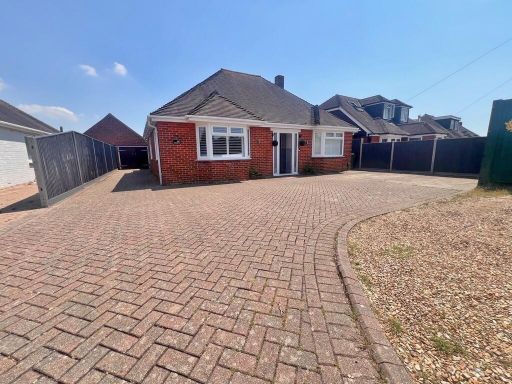 3 bedroom detached bungalow for sale in Stubbington Lane, Stubbington, PO14 — £495,000 • 3 bed • 1 bath • 876 ft²
3 bedroom detached bungalow for sale in Stubbington Lane, Stubbington, PO14 — £495,000 • 3 bed • 1 bath • 876 ft²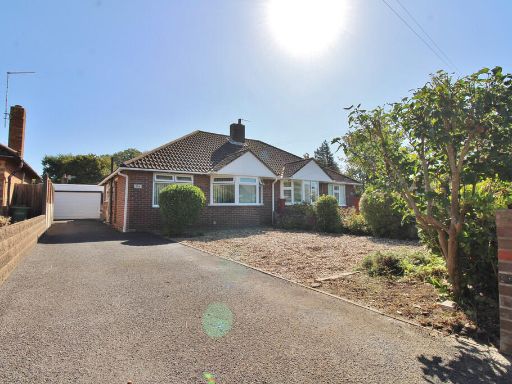 2 bedroom semi-detached bungalow for sale in Cuckoo Lane, Stubbington, PO14 — £335,000 • 2 bed • 1 bath • 921 ft²
2 bedroom semi-detached bungalow for sale in Cuckoo Lane, Stubbington, PO14 — £335,000 • 2 bed • 1 bath • 921 ft²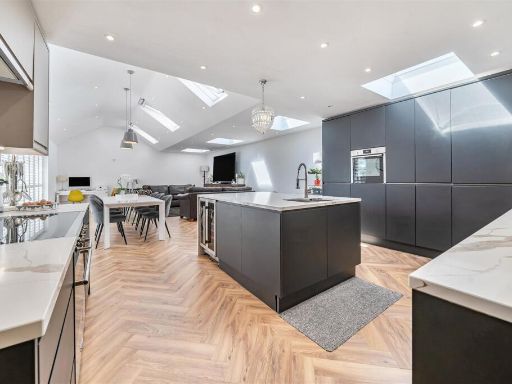 3 bedroom detached bungalow for sale in Robins Close, Stubbington, PO14 — £699,995 • 3 bed • 3 bath • 1590 ft²
3 bedroom detached bungalow for sale in Robins Close, Stubbington, PO14 — £699,995 • 3 bed • 3 bath • 1590 ft²