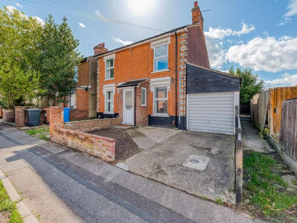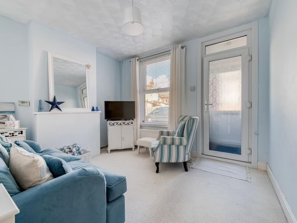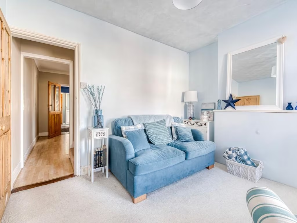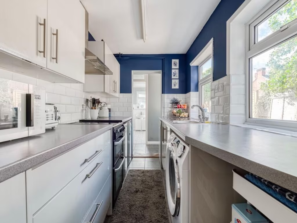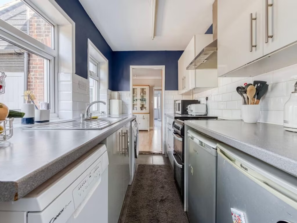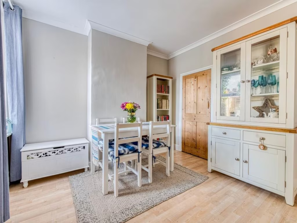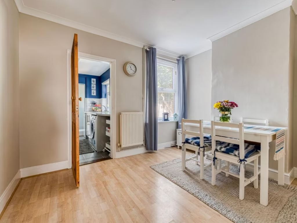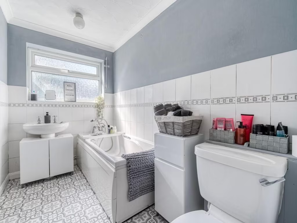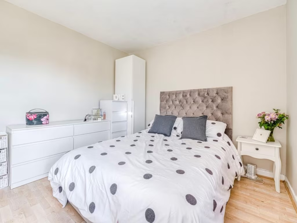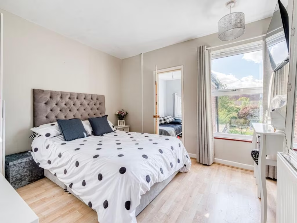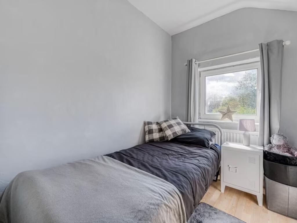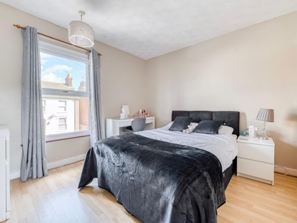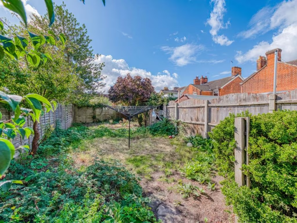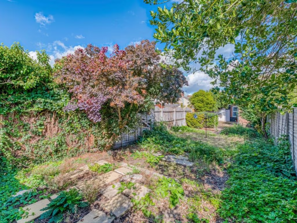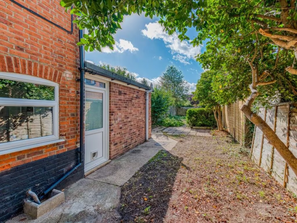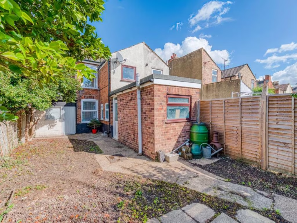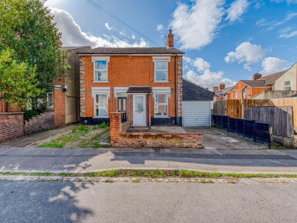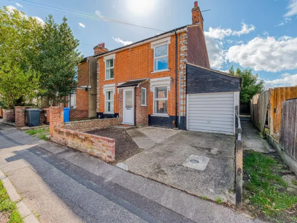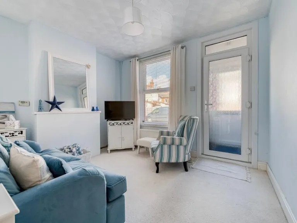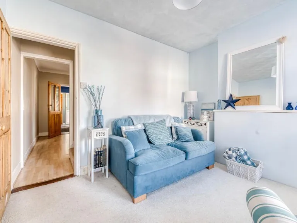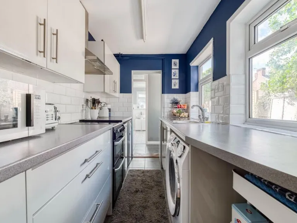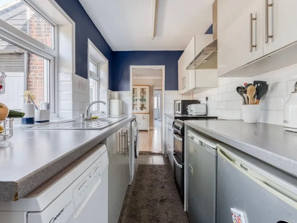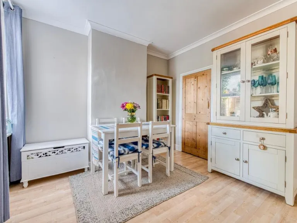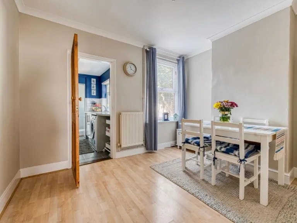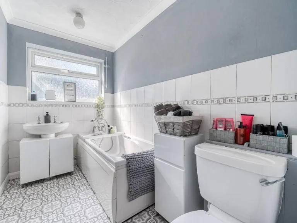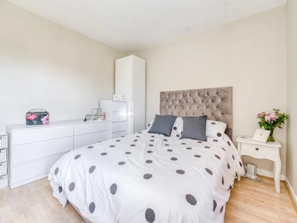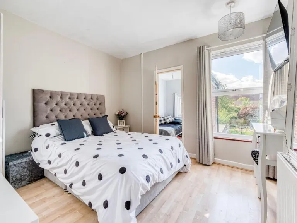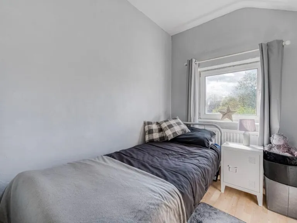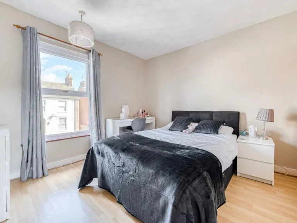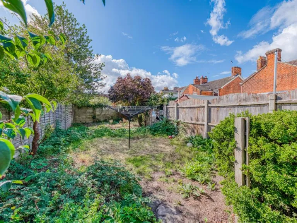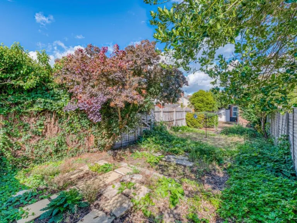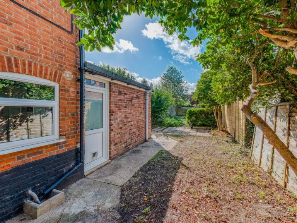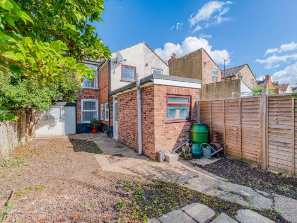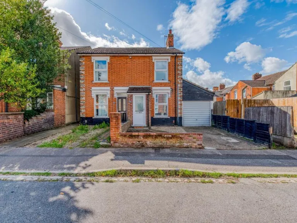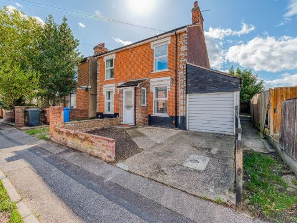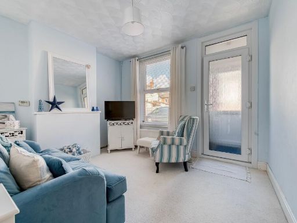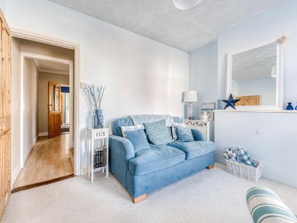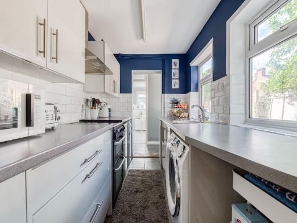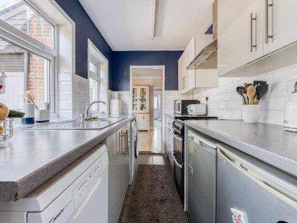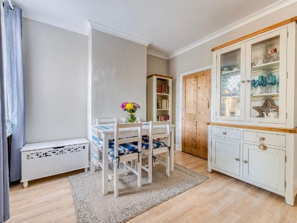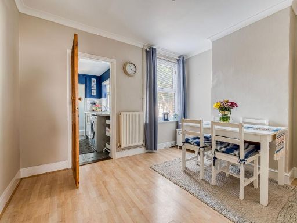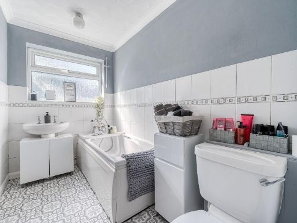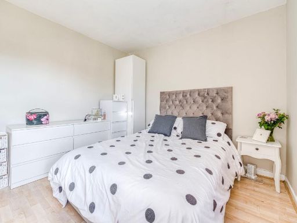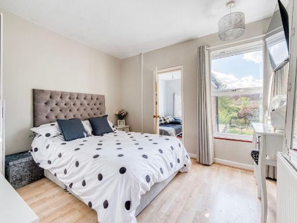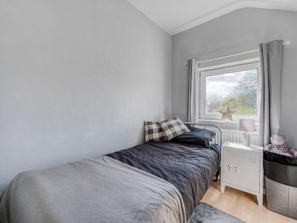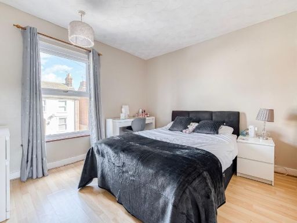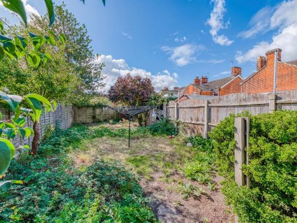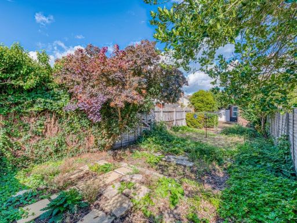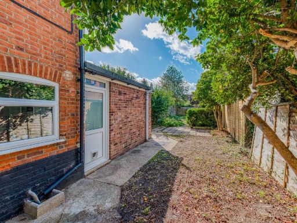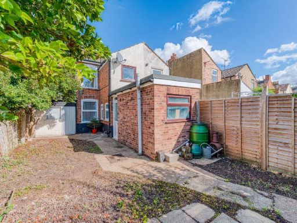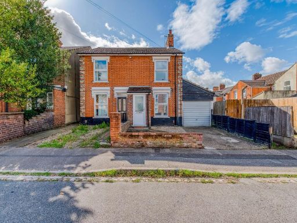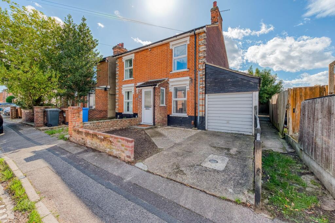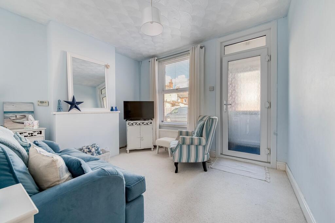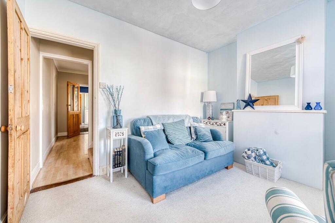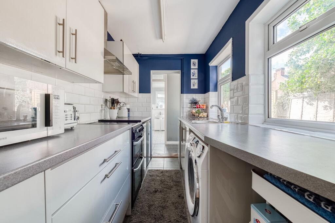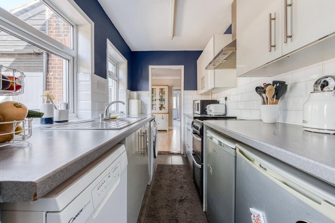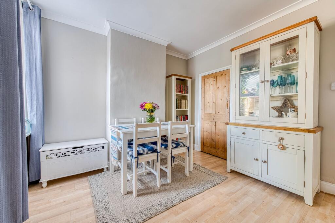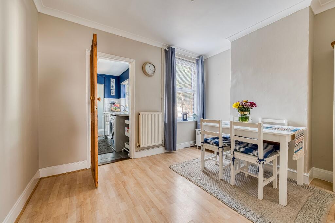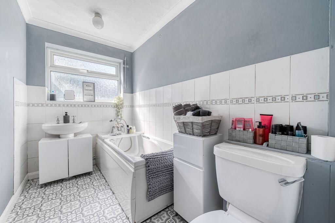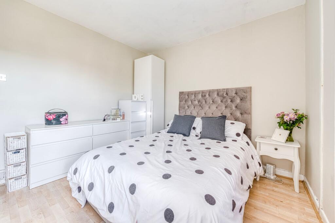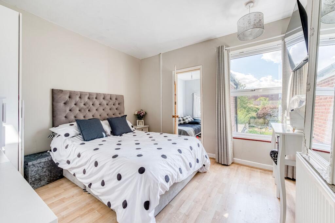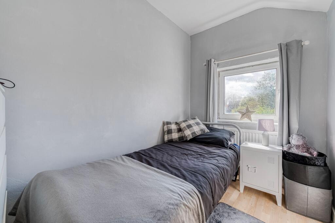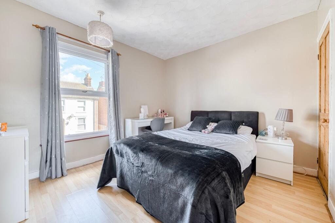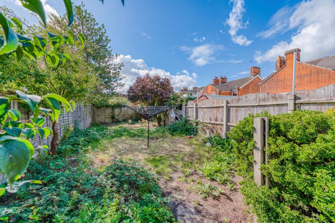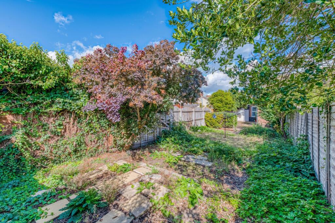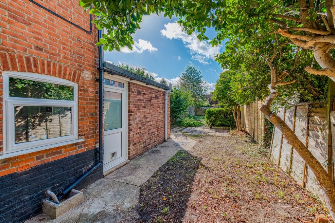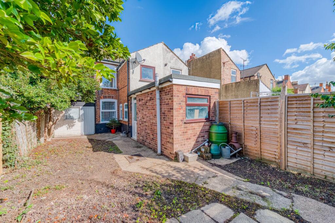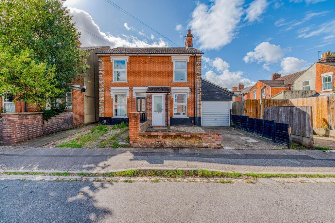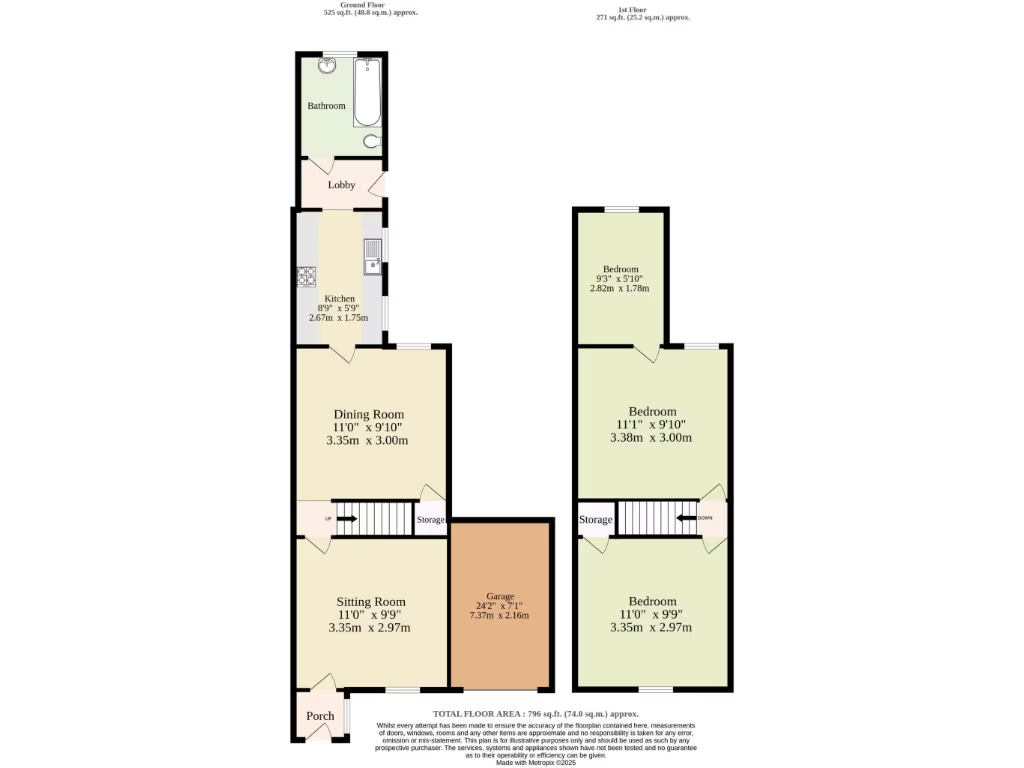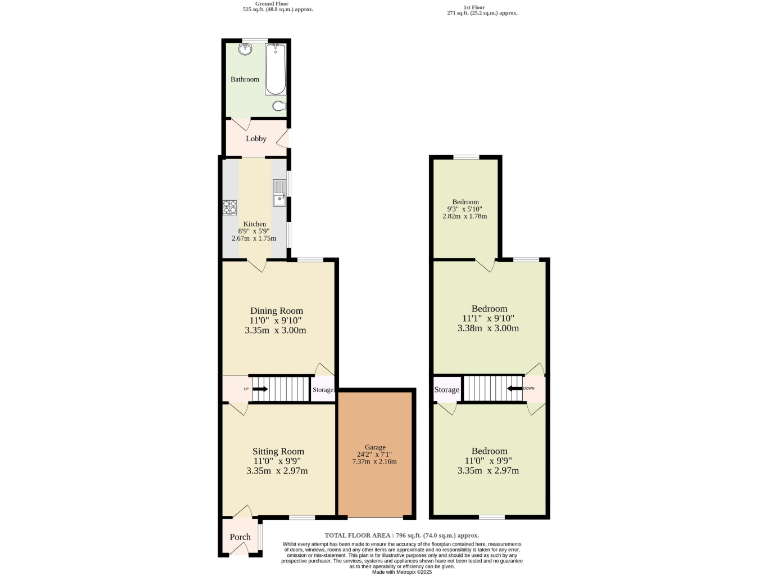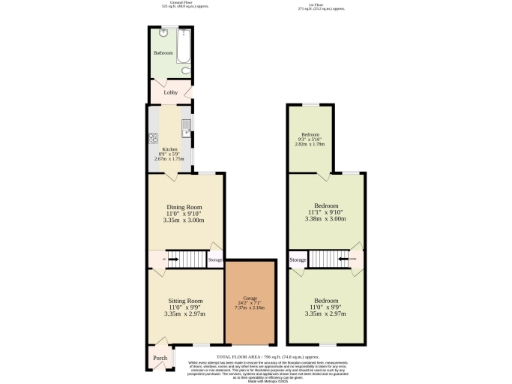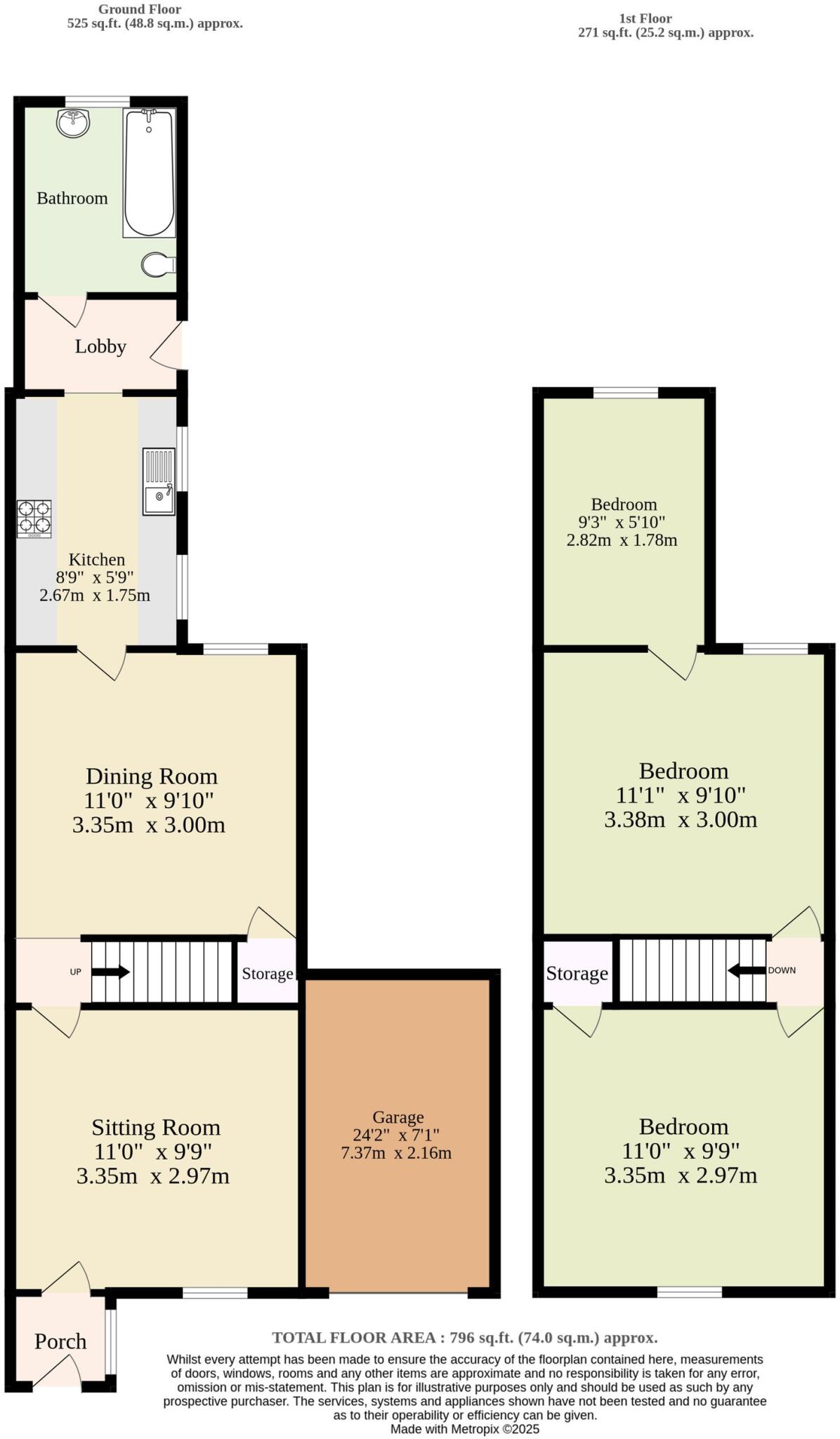Summary - 48 UPPER CAVENDISH STREET IPSWICH IP3 8BT
3 bed 1 bath Semi-Detached
Victorian semi with modern kitchen, garage and easy‑care garden—ideal for growing families..
Three-bedroom Victorian semi with practical, family-friendly layout
Light-filled sitting room and separate dining space for family use
Modern galley kitchen with ample storage and worktop space
Recently updated family bathroom and understairs storage
Third bedroom accessed via a larger room; limited bedroom privacy
Off-road parking and single garage; manageable low-maintenance garden
Relatively small overall (796 sq ft); compact living footprint
Solid brick construction likely without wall insulation; EPC D
Behind a modest Victorian façade this three-bedroom semi delivers practical, family-focused living across a well‑laid-out 796 sq ft. A welcoming porch leads to a light-filled sitting room and a separate dining room that easily fits a full-sized table — useful for family meals and homework stations. The galley kitchen is modern and efficient, with good storage and worktop space for everyday cooking.
Two of the bedrooms are comfortable doubles; the third is smaller and accessed via one of the larger rooms, making it best suited as a nursery, home office, or dressing room. The family bathroom has been recently updated, and handy understairs storage helps keep the footprint tidy. Externally you get off‑road parking plus a garage, and a manageable, half-sized garden that requires little maintenance.
Practicalities are straightforward: the property is freehold, connected to mains services, benefits from fast broadband and excellent mobile signal, and sits in a quiet, family-friendly area with good transport links and a range of local schools. Council tax is described as cheap, which supports reasonable running costs.
Notable negatives are factual and important to consider: the home is relatively small overall (796 sq ft), constructed as solid brick likely without cavity insulation, and currently has an EPC rating of D. The third bedroom’s access via another room limits layout flexibility. Buyers seeking a larger garden, substantial modern insulation, or four separate bedrooms may find this home too compact.
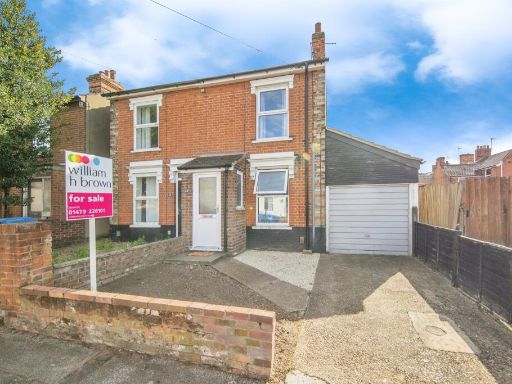 3 bedroom semi-detached house for sale in Upper Cavendish Street, Ipswich, IP3 — £230,000 • 3 bed • 1 bath • 813 ft²
3 bedroom semi-detached house for sale in Upper Cavendish Street, Ipswich, IP3 — £230,000 • 3 bed • 1 bath • 813 ft²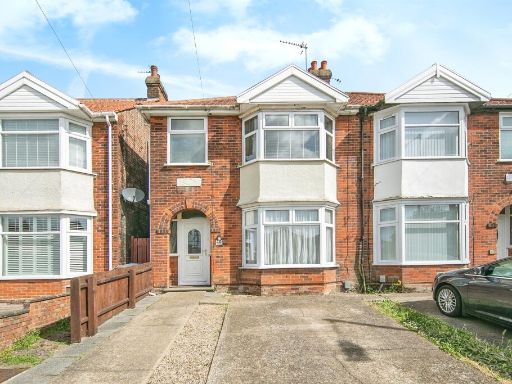 3 bedroom semi-detached house for sale in Woodbridge Road, Ipswich, IP4 — £280,000 • 3 bed • 1 bath • 1246 ft²
3 bedroom semi-detached house for sale in Woodbridge Road, Ipswich, IP4 — £280,000 • 3 bed • 1 bath • 1246 ft²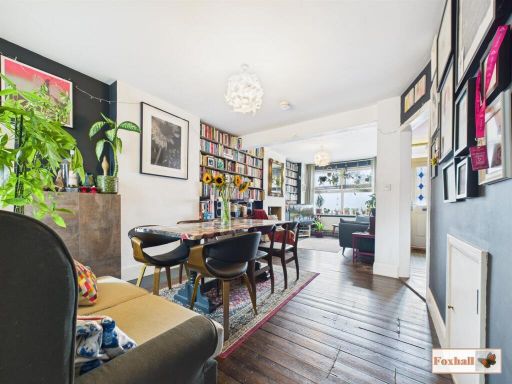 3 bedroom semi-detached house for sale in Grange Road, Ipswich, IP4 — £250,000 • 3 bed • 1 bath • 830 ft²
3 bedroom semi-detached house for sale in Grange Road, Ipswich, IP4 — £250,000 • 3 bed • 1 bath • 830 ft²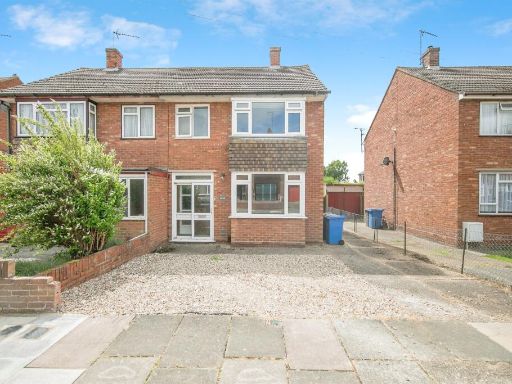 3 bedroom semi-detached house for sale in Thanet Road, Ipswich, IP4 — £285,000 • 3 bed • 1 bath • 797 ft²
3 bedroom semi-detached house for sale in Thanet Road, Ipswich, IP4 — £285,000 • 3 bed • 1 bath • 797 ft²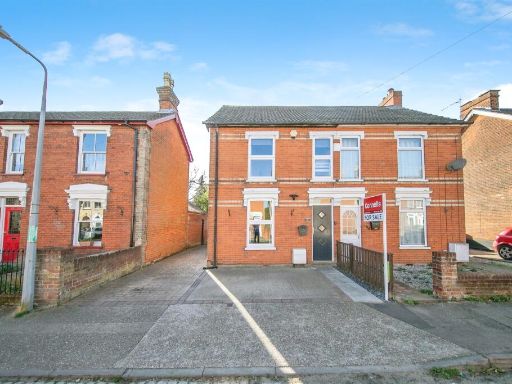 3 bedroom semi-detached house for sale in Levington Road, Ipswich, IP3 — £260,000 • 3 bed • 2 bath • 865 ft²
3 bedroom semi-detached house for sale in Levington Road, Ipswich, IP3 — £260,000 • 3 bed • 2 bath • 865 ft²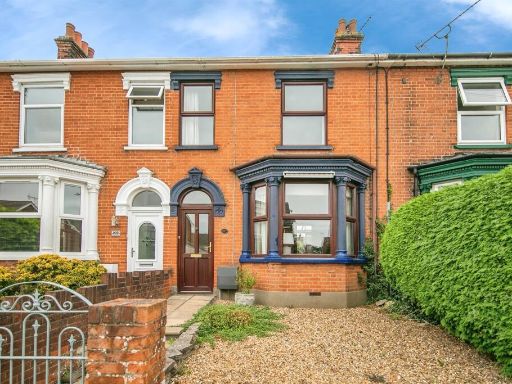 3 bedroom terraced house for sale in Henslow Road, IPSWICH, IP4 — £260,000 • 3 bed • 2 bath • 914 ft²
3 bedroom terraced house for sale in Henslow Road, IPSWICH, IP4 — £260,000 • 3 bed • 2 bath • 914 ft²