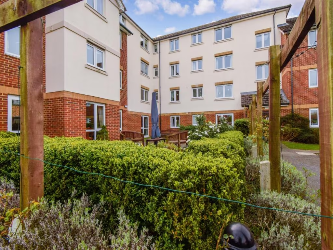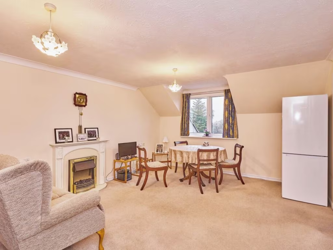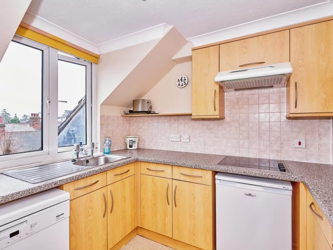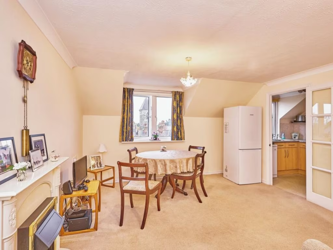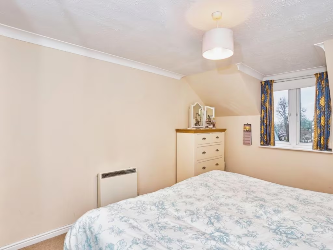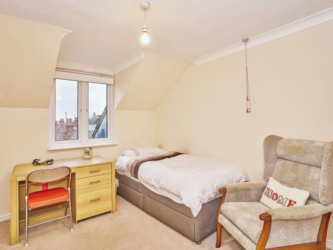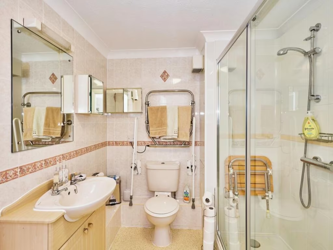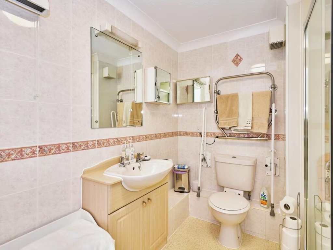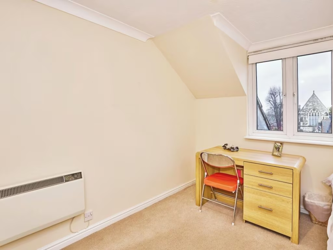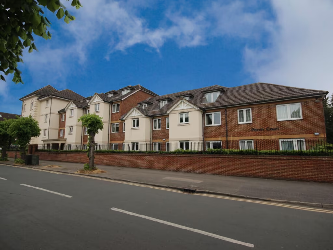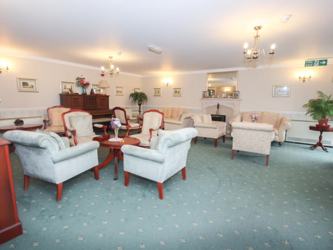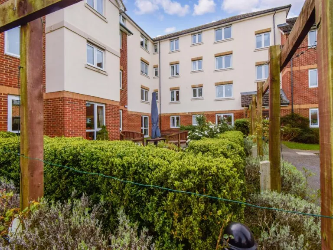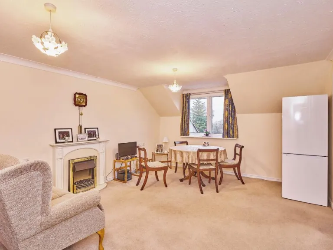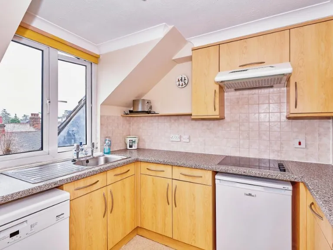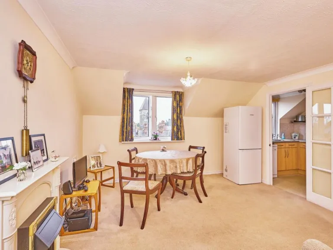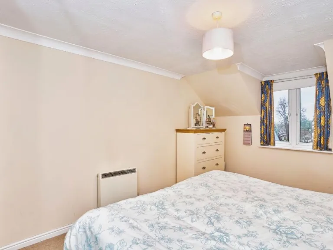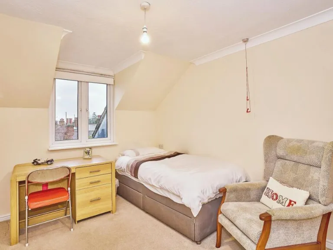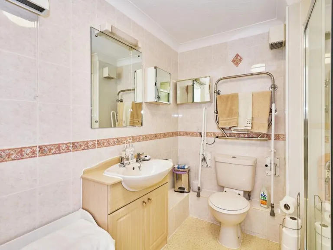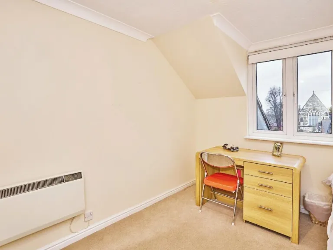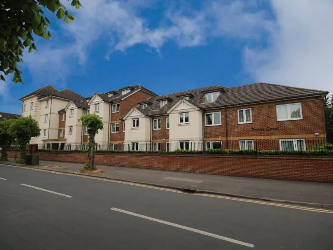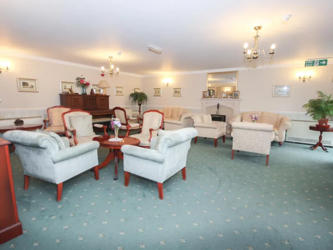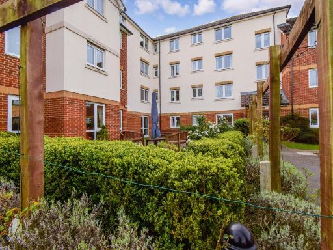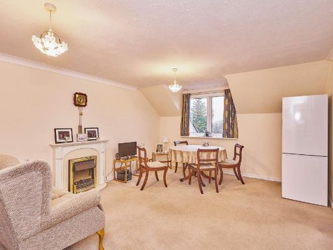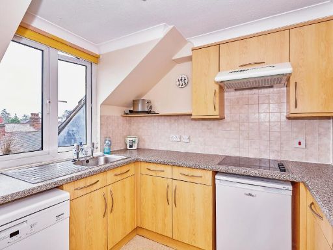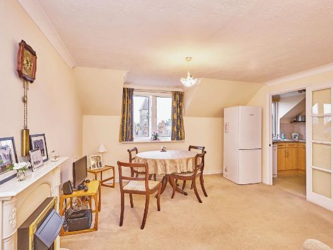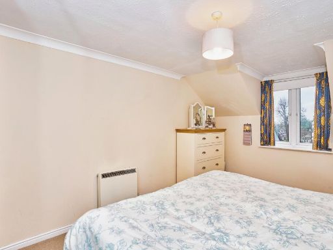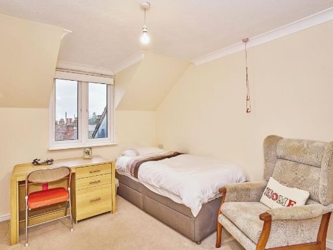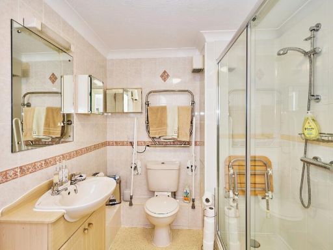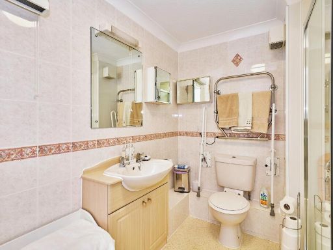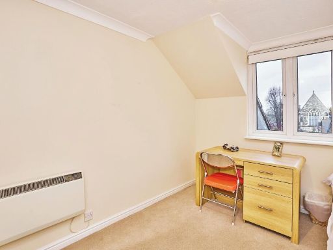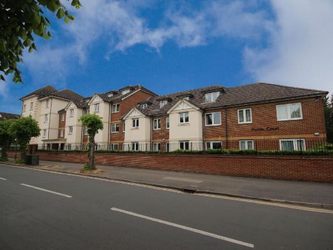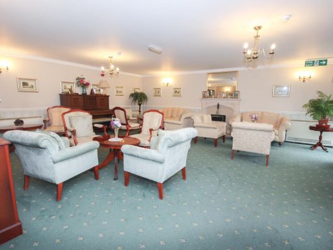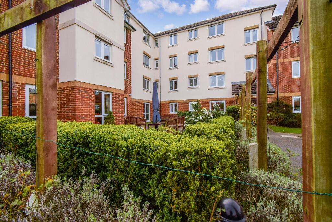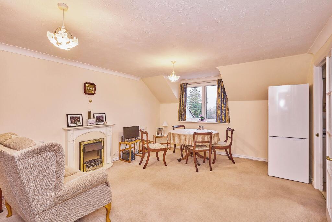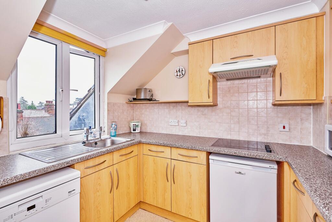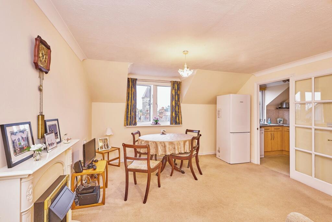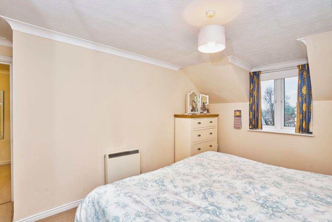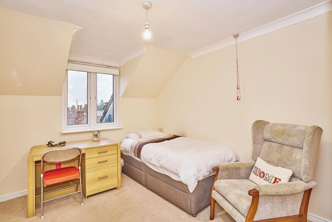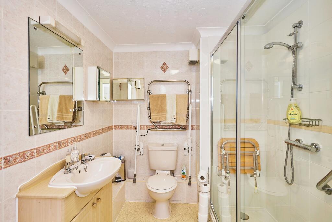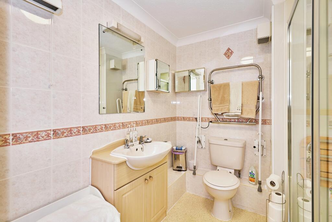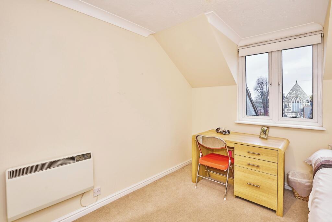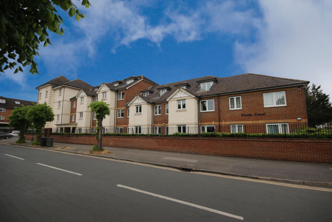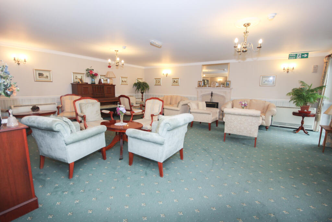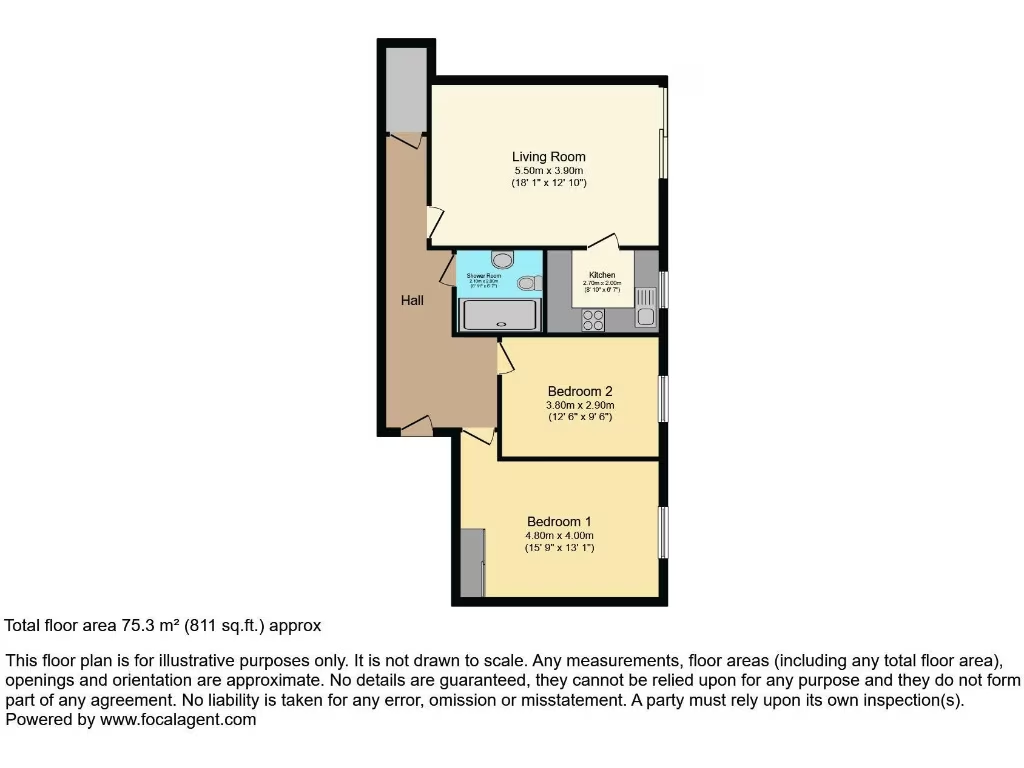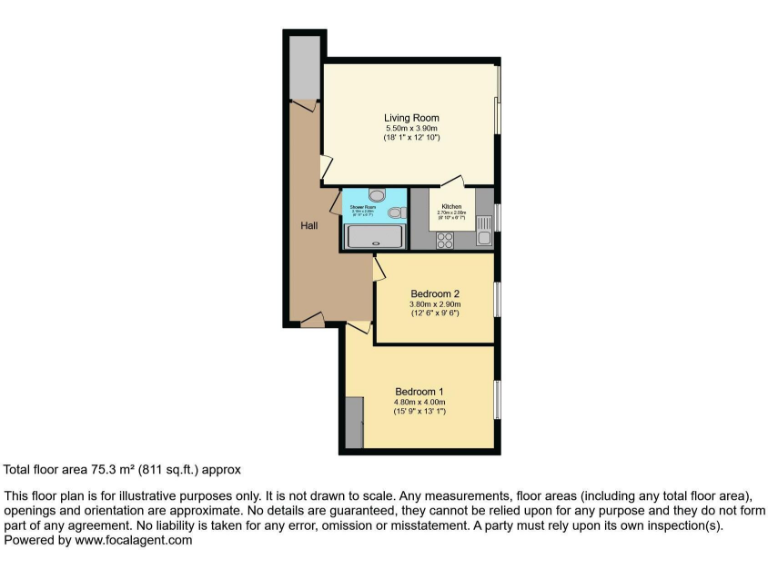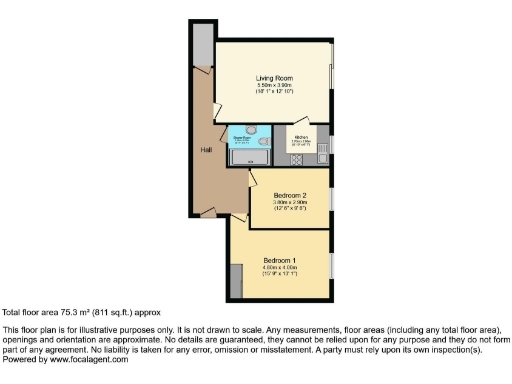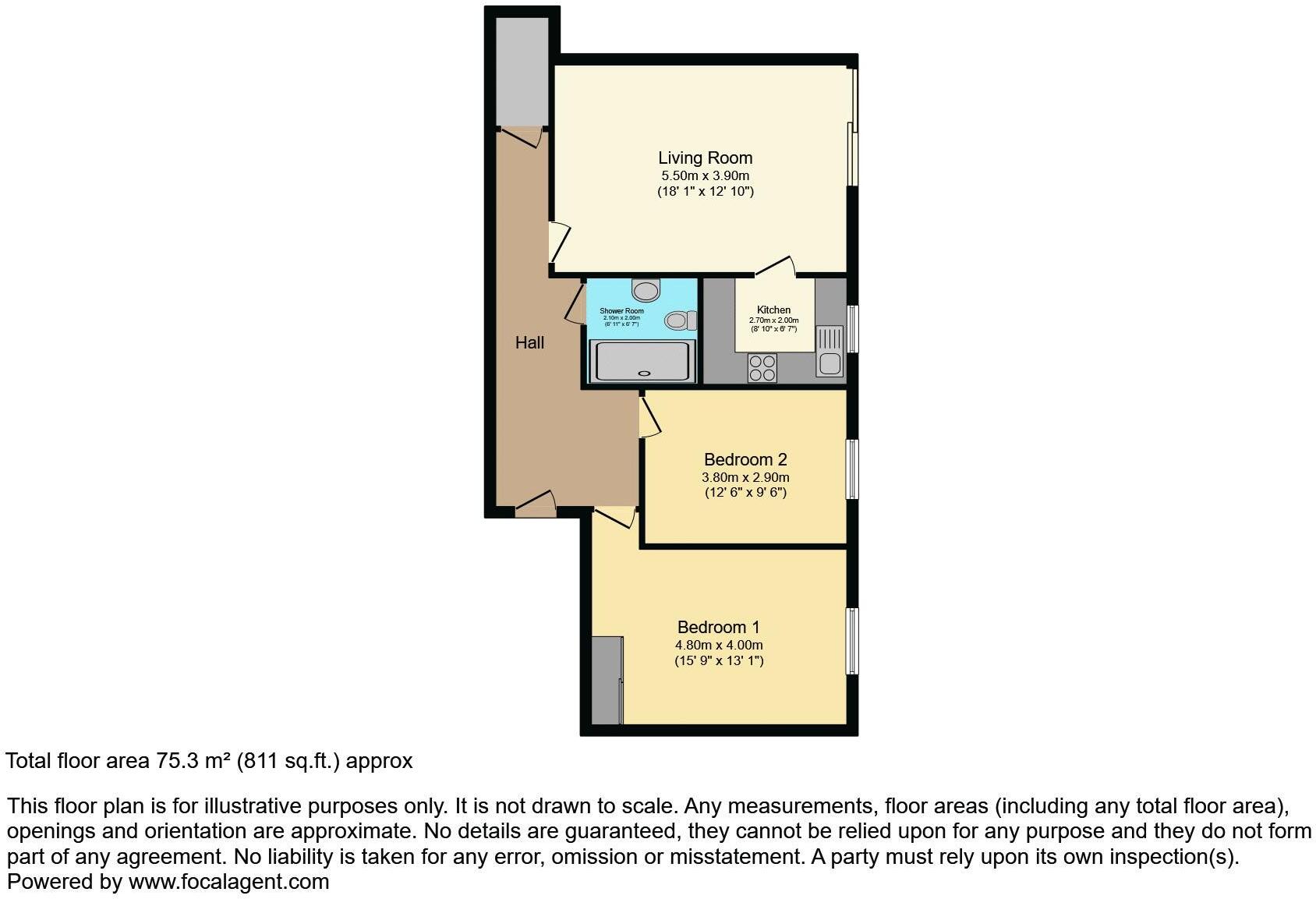Summary - PERRIN COURT APARTMENT 43 PARKLAND GROVE ASHFORD TW15 2GA
2 bed 1 bath Apartment
**Key Features:**
- Two-bedroom retirement apartment on the third floor
- Built in 2002 with a 125-year lease (104 years remaining)
- 24/7 emergency call system and a Resident Development Manager
- Access to communal gardens, lounge, and a guest suite with en-suite
- Lift access to all floors and a communal car park
- Service charge: £4,812.60; Ground rent: £425.00
This charming two-bedroom retirement apartment in Perrin Court offers a perfect blend of comfort and community for those aged 60 and above. Situated on the third floor, it features a bright lounge and an inviting kitchen, all while overlooking well-maintained communal gardens. Residents enjoy the peace of mind provided by a 24-hour emergency call system, ensuring safety and support when needed. The property boasts a guest suite with an en-suite shower room, and a spacious residents' lounge for social gatherings.
While the property is designed for an enjoyable living experience, potential buyers should note the above-average service charge and council tax, alongside crime levels in the area being above average. However, its enviable amenities—including nearby shopping and healthcare options—make it a desirable choice for retirees seeking comfort and connection in a well-established community. With 104 years left on the lease, this residence provides exceptional long-term value. Don’t miss the opportunity to be part of this peaceful retirement lifestyle.
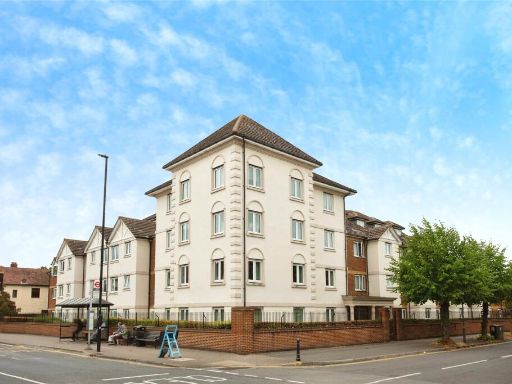 2 bedroom apartment for sale in Perrin Court, Ashford, TW15 — £260,000 • 2 bed • 1 bath • 601 ft²
2 bedroom apartment for sale in Perrin Court, Ashford, TW15 — £260,000 • 2 bed • 1 bath • 601 ft²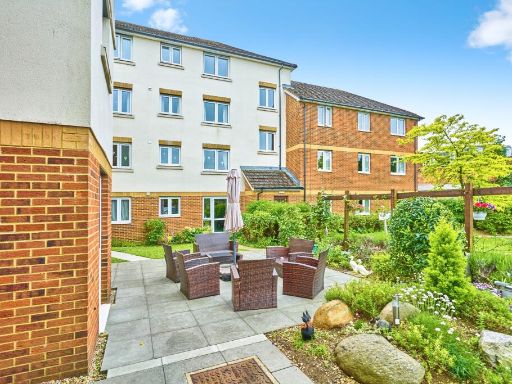 2 bedroom apartment for sale in Perrin Court, Ashford, TW15 — £250,000 • 2 bed • 1 bath • 874 ft²
2 bedroom apartment for sale in Perrin Court, Ashford, TW15 — £250,000 • 2 bed • 1 bath • 874 ft²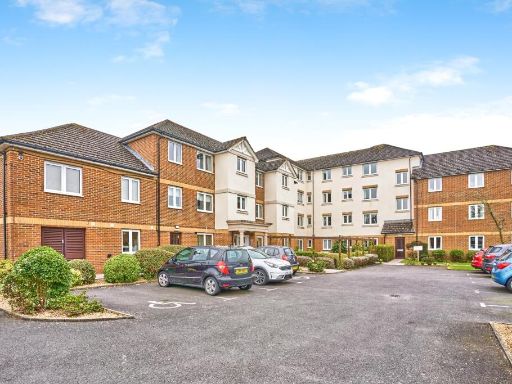 1 bedroom apartment for sale in Perrin Court, Ashford, TW15 — £179,950 • 1 bed • 1 bath • 487 ft²
1 bedroom apartment for sale in Perrin Court, Ashford, TW15 — £179,950 • 1 bed • 1 bath • 487 ft²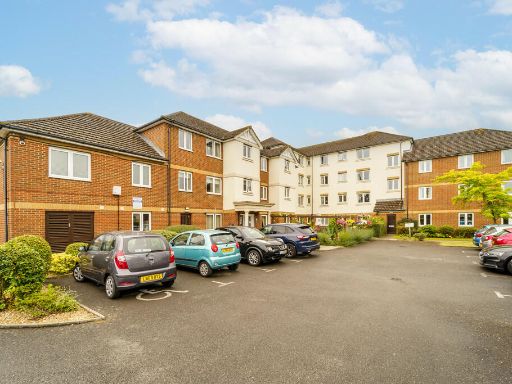 1 bedroom flat for sale in Perrin Court, Parkland Grove, Ashford, TW15 — £195,000 • 1 bed • 1 bath • 507 ft²
1 bedroom flat for sale in Perrin Court, Parkland Grove, Ashford, TW15 — £195,000 • 1 bed • 1 bath • 507 ft²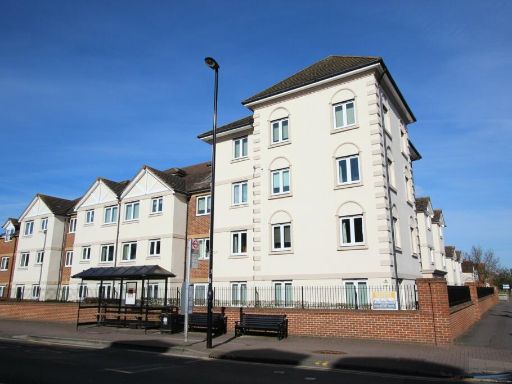 1 bedroom retirement property for sale in Parkland Grove, Ashford, TW15 — £199,950 • 1 bed • 1 bath • 461 ft²
1 bedroom retirement property for sale in Parkland Grove, Ashford, TW15 — £199,950 • 1 bed • 1 bath • 461 ft²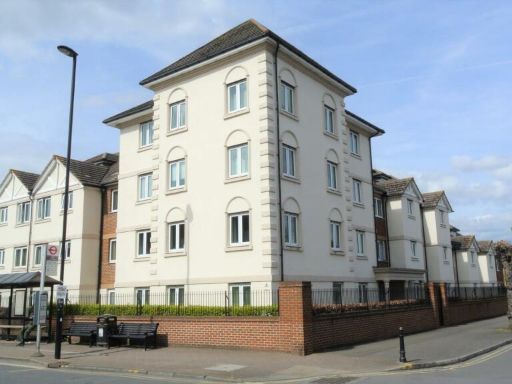 2 bedroom retirement property for sale in Parkland Grove, Ashford, TW15 — £220,000 • 2 bed • 1 bath • 780 ft²
2 bedroom retirement property for sale in Parkland Grove, Ashford, TW15 — £220,000 • 2 bed • 1 bath • 780 ft²