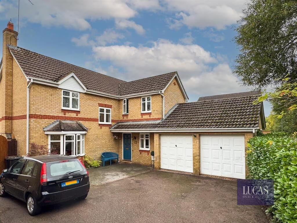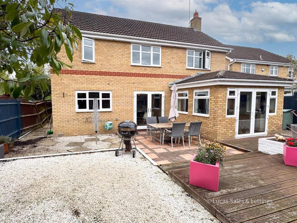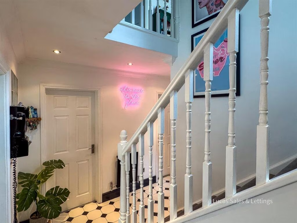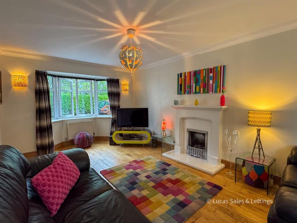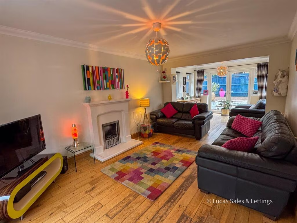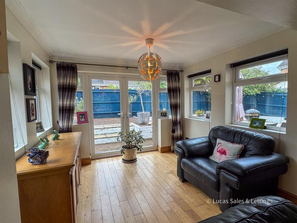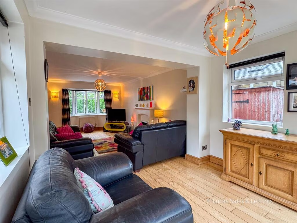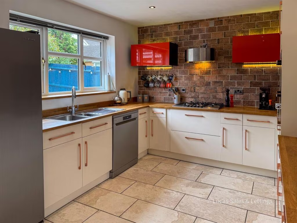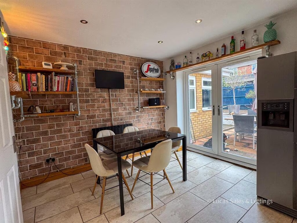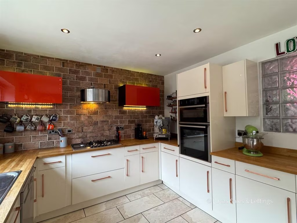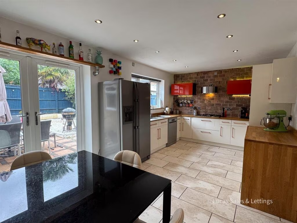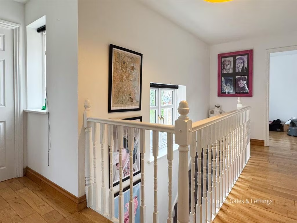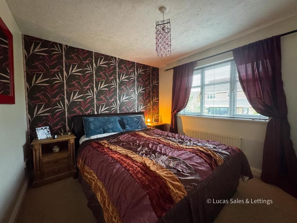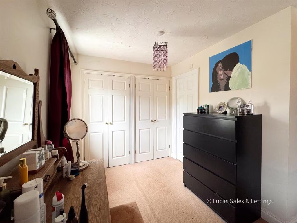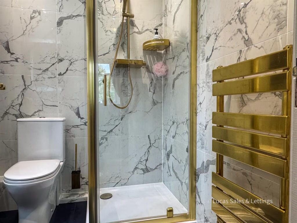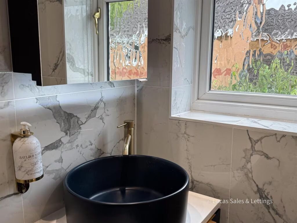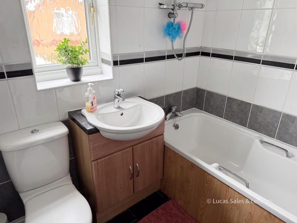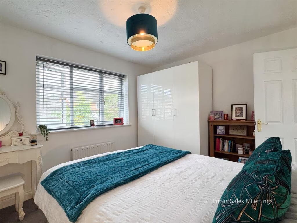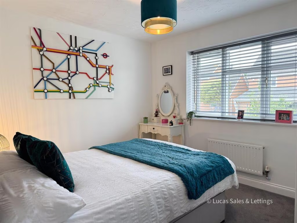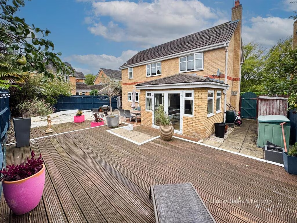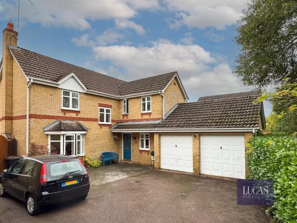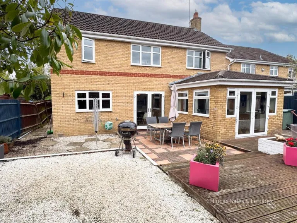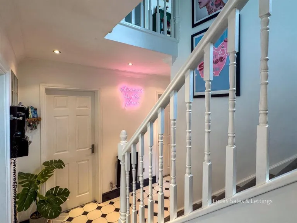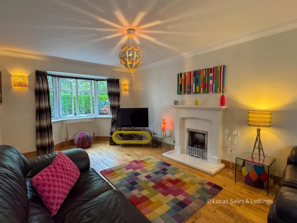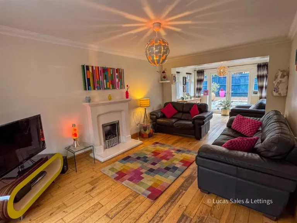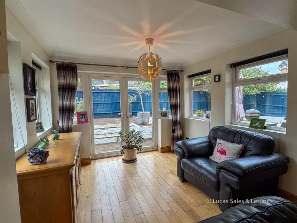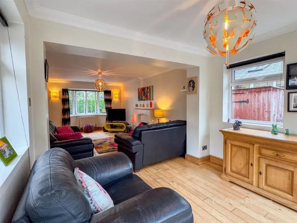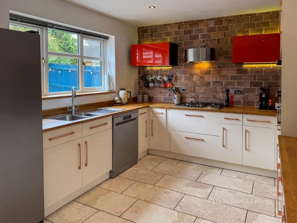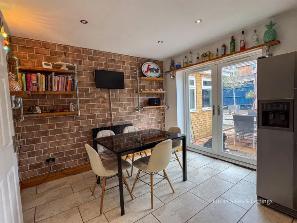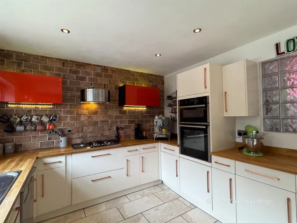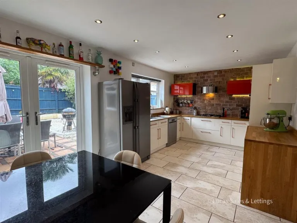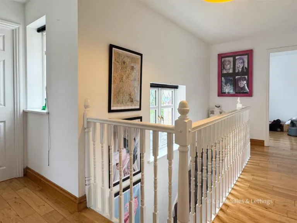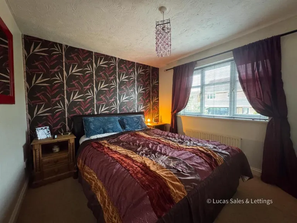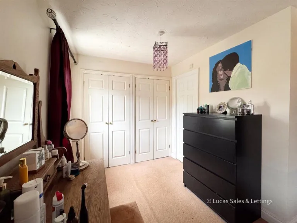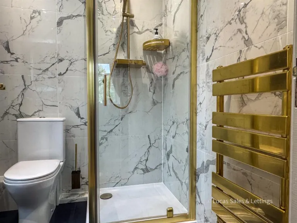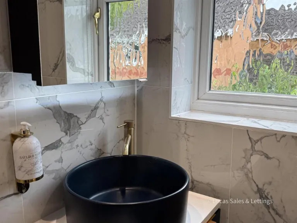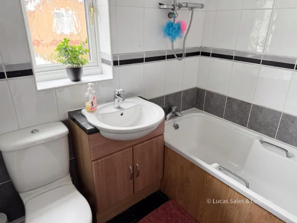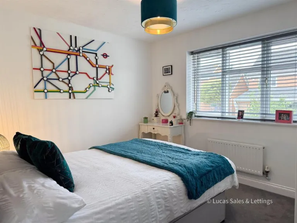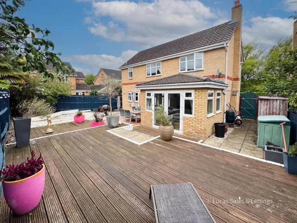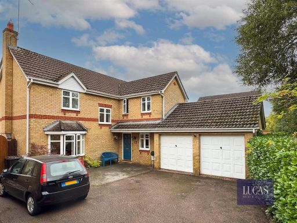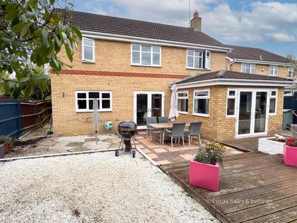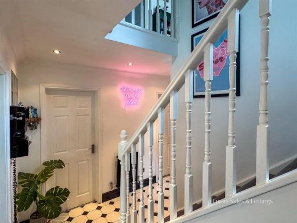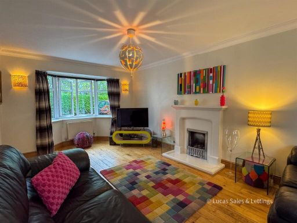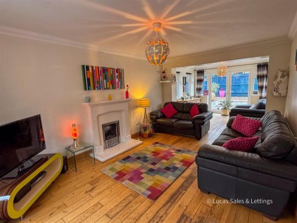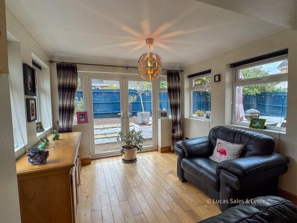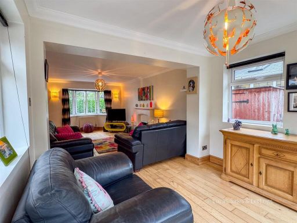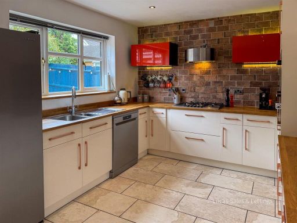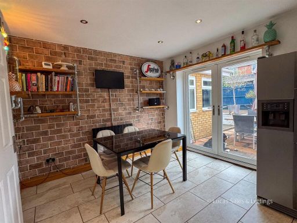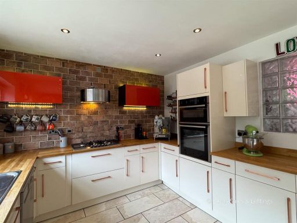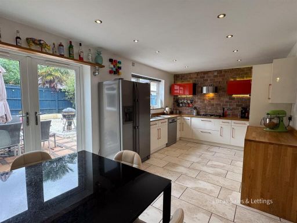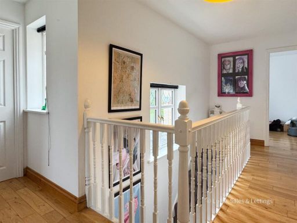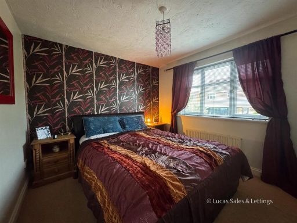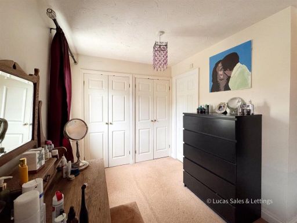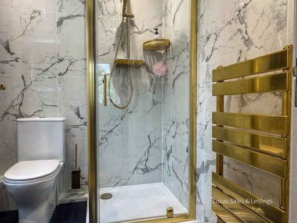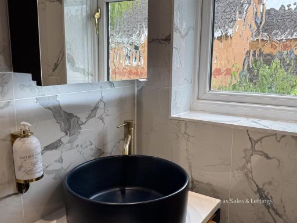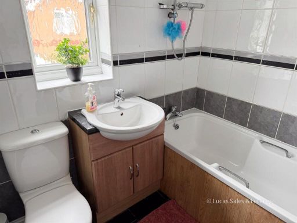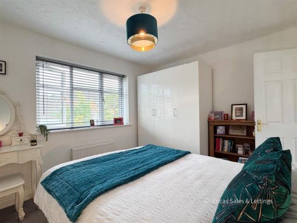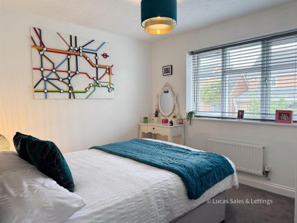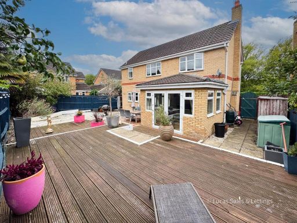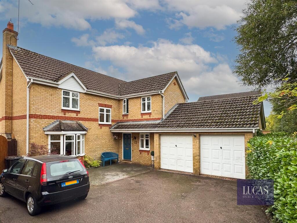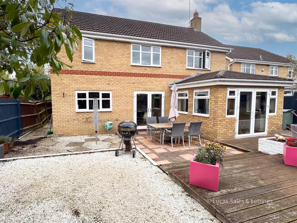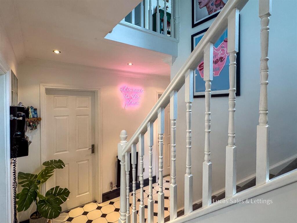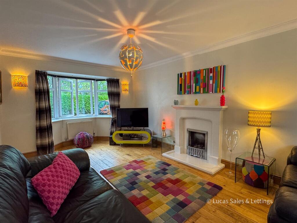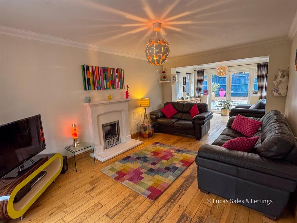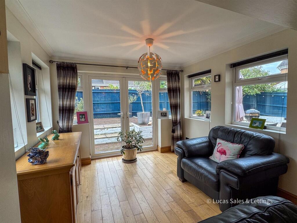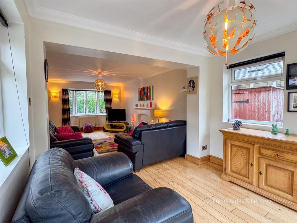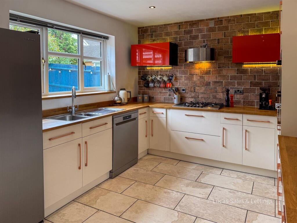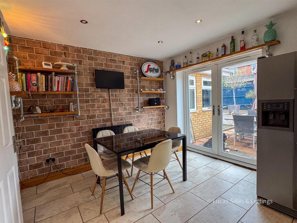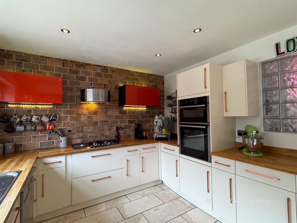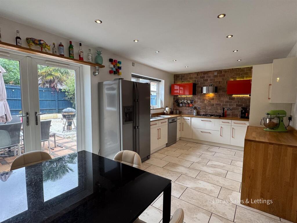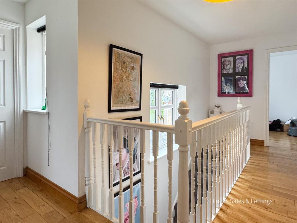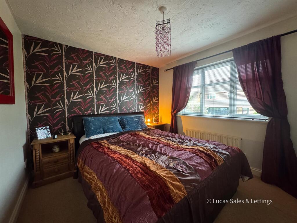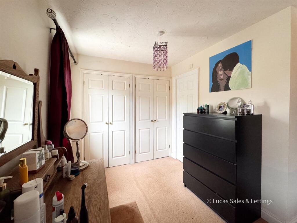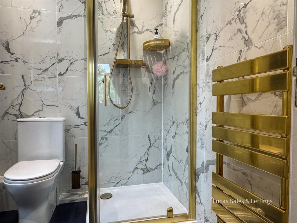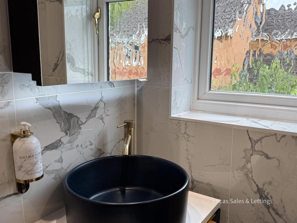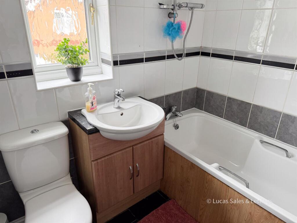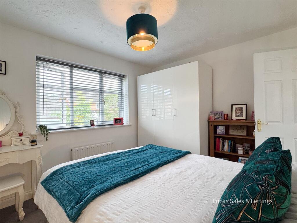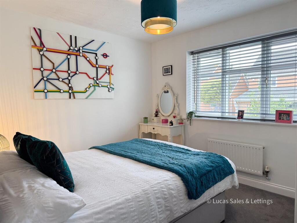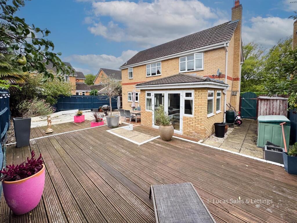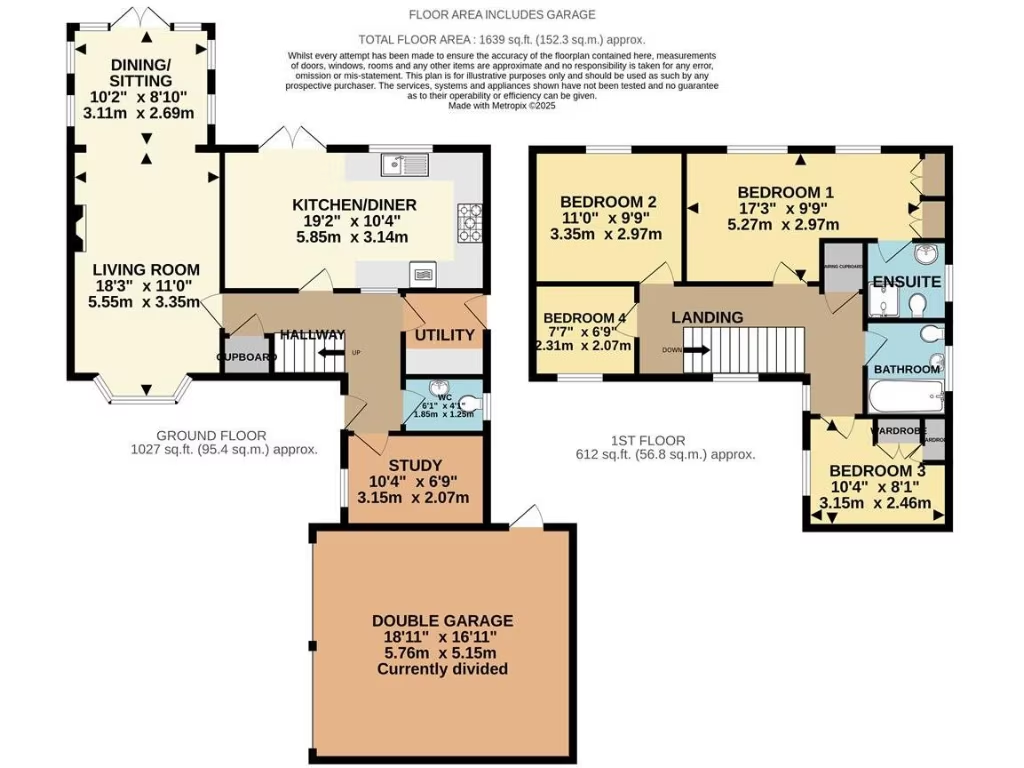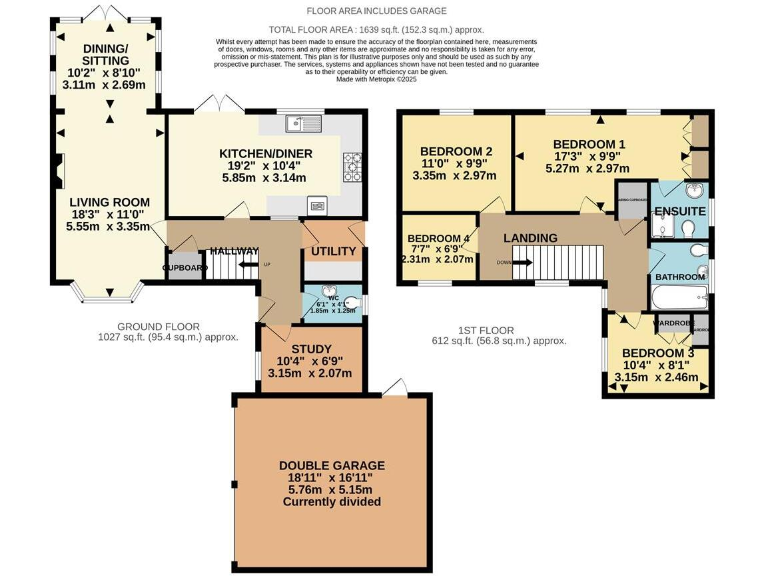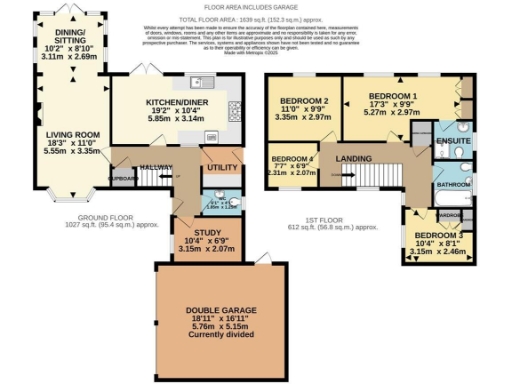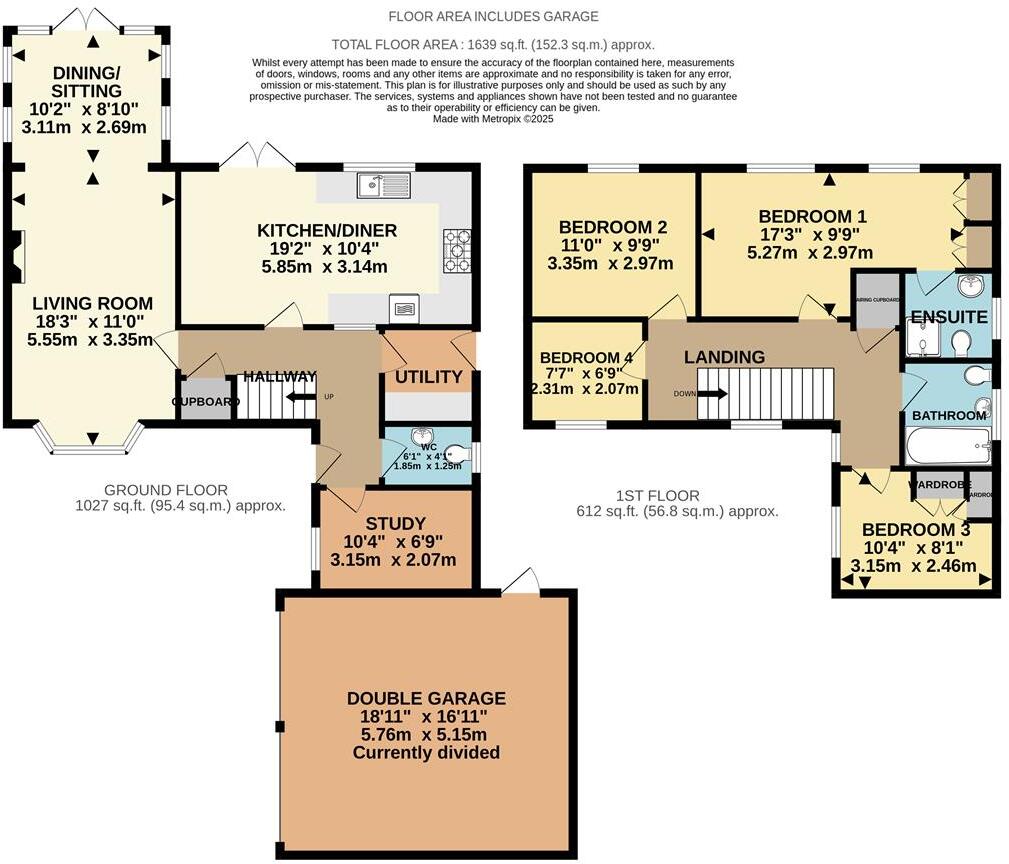Summary - 13 SETTLERS FIELDS KETTERING NN15 6GP
4 bed 2 bath Detached
Extended four-bedroom detached home with garden and double garage by the lake.
Lakeside Leisure Village location, private drive end plot
Set at the quieter end of a private drive in Kettering’s Leisure Village, this extended four-bedroom detached home offers bright, family-focused living by the lakeside. The ground-floor extension creates a triple-aspect living room, while a large open-plan kitchen/diner with integrated appliances and French doors gives excellent indoor–outdoor flow for everyday family life and entertaining.
Practicality is strong: there is a ground-floor WC, separate utility, a study (or fifth bedroom), and a currently divided double garage. The principal bedroom includes a dressing area and en suite; three further bedrooms and a family bathroom sit off a light landing. PVC double glazing and gas central heating provide straightforward, low-fuss comfort.
The plot is a decent suburban size with a private, fenced garden and mature greenery—well suited to children and pets. Nearby Leisure Village amenities and highly regarded primary schools add lifestyle appeal for families. Broadband and mobile signal are both good and local crime levels are low.
Notable points to consider: a previously granted planning permission to extend over the garage (KET/2017/0200) has now lapsed, so any annex or lofted-front extension would require a fresh application. Converting the garage to living space is possible but subject to permissions and practical reconfiguration. Council tax is above average. Overall the house is presented as a comfortable, practical family home with sensible potential for further adaptation if desired.
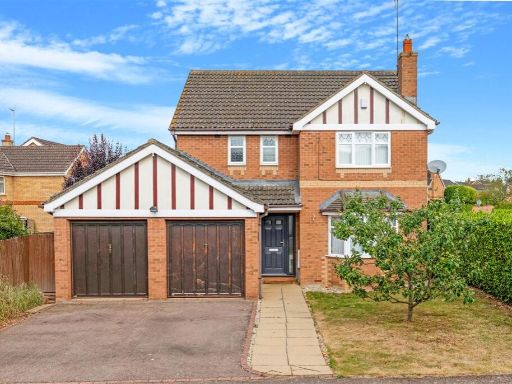 4 bedroom detached house for sale in Thurston Drive, Kettering, Northamptonshire, NN15 — £450,000 • 4 bed • 2 bath • 1572 ft²
4 bedroom detached house for sale in Thurston Drive, Kettering, Northamptonshire, NN15 — £450,000 • 4 bed • 2 bath • 1572 ft²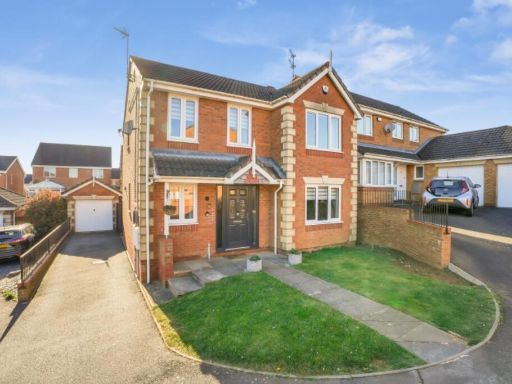 4 bedroom detached house for sale in Braithwaite Close, Kettering, Northamptonshire, NN15 — £330,000 • 4 bed • 2 bath • 860 ft²
4 bedroom detached house for sale in Braithwaite Close, Kettering, Northamptonshire, NN15 — £330,000 • 4 bed • 2 bath • 860 ft²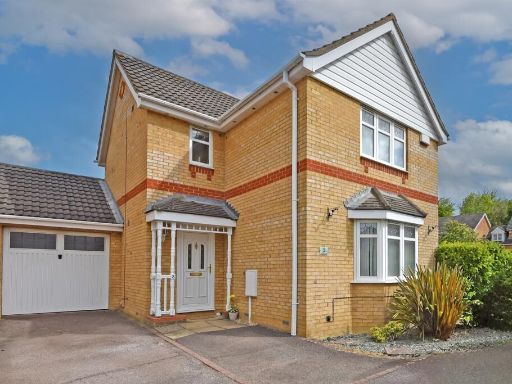 3 bedroom detached house for sale in Thurston Drive, Kettering, NN15 — £300,000 • 3 bed • 2 bath • 915 ft²
3 bedroom detached house for sale in Thurston Drive, Kettering, NN15 — £300,000 • 3 bed • 2 bath • 915 ft²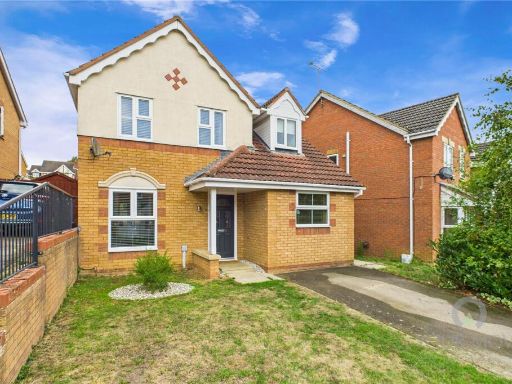 3 bedroom detached house for sale in Packer Road, Kettering, Northamptonshire, NN15 — £285,000 • 3 bed • 3 bath • 930 ft²
3 bedroom detached house for sale in Packer Road, Kettering, Northamptonshire, NN15 — £285,000 • 3 bed • 3 bath • 930 ft²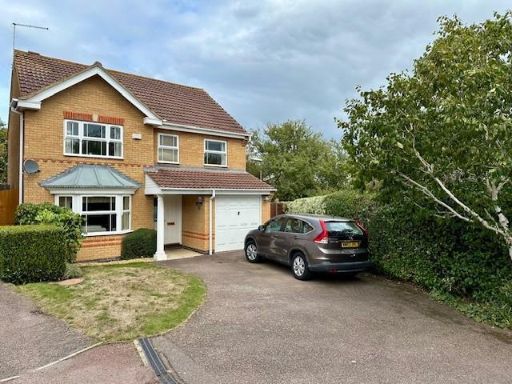 4 bedroom detached house for sale in Wilkie Close, Kettering, NN15 — £379,000 • 4 bed • 2 bath • 1329 ft²
4 bedroom detached house for sale in Wilkie Close, Kettering, NN15 — £379,000 • 4 bed • 2 bath • 1329 ft²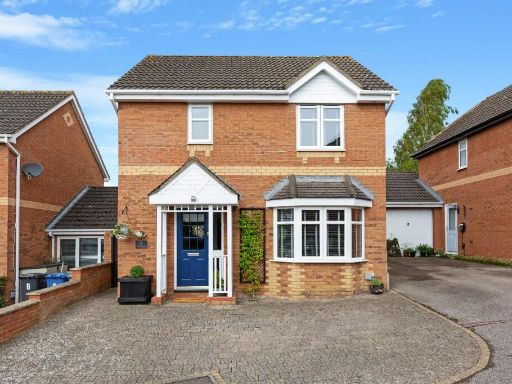 3 bedroom detached house for sale in Millennium Close, Kettering, Northamptonshire, NN15 — £310,000 • 3 bed • 2 bath • 830 ft²
3 bedroom detached house for sale in Millennium Close, Kettering, Northamptonshire, NN15 — £310,000 • 3 bed • 2 bath • 830 ft²