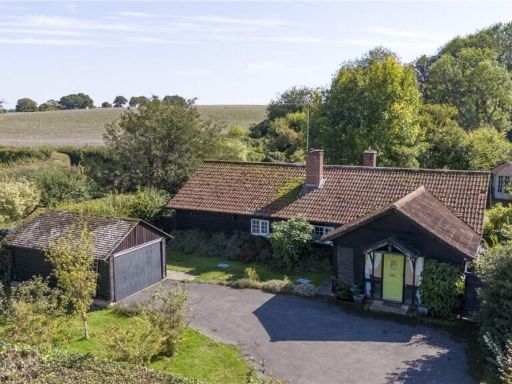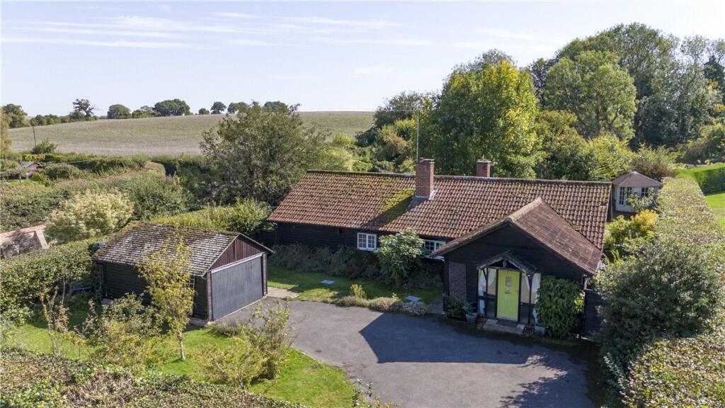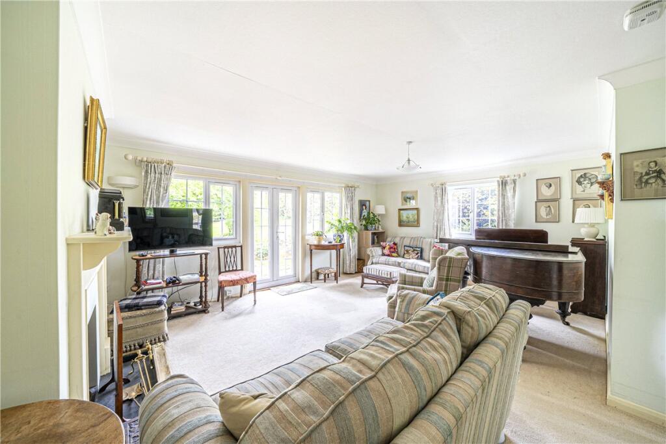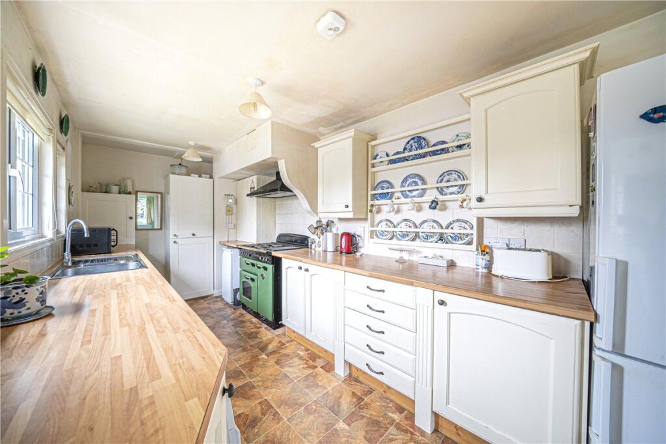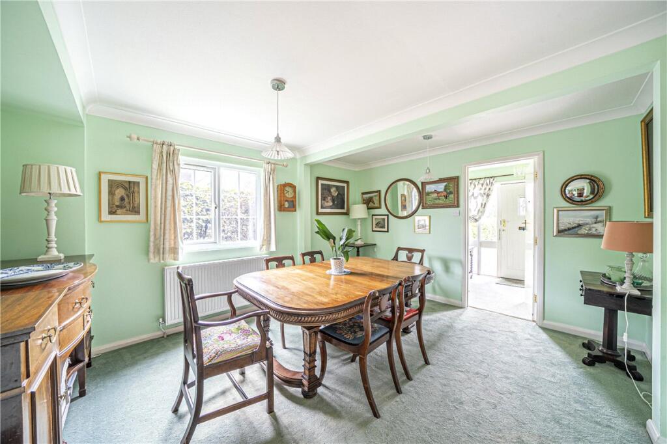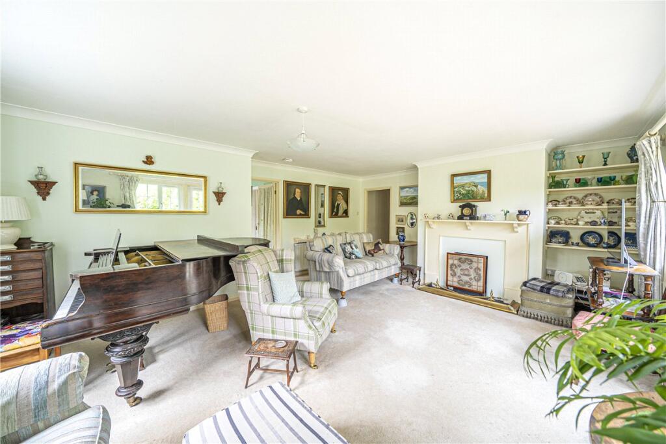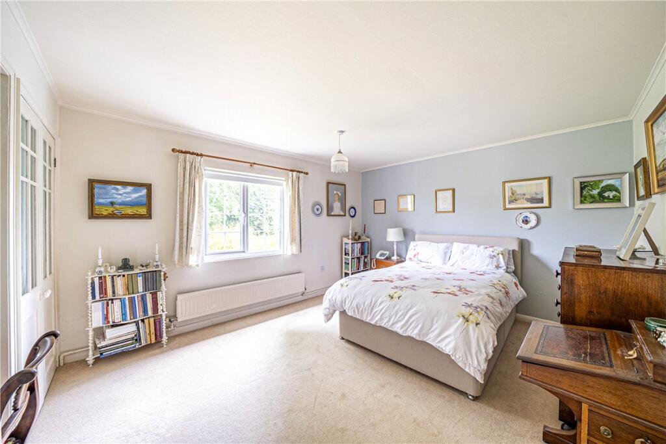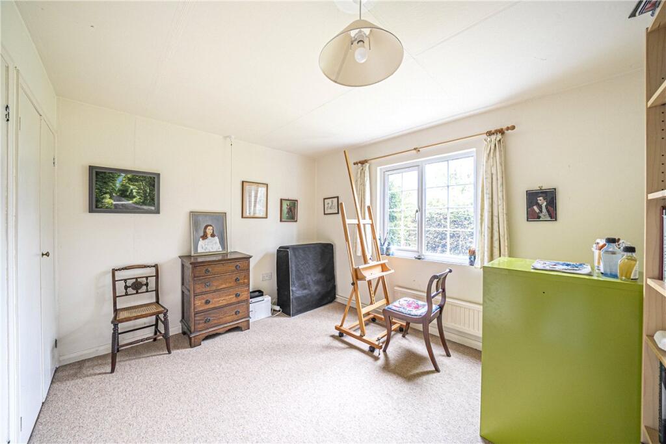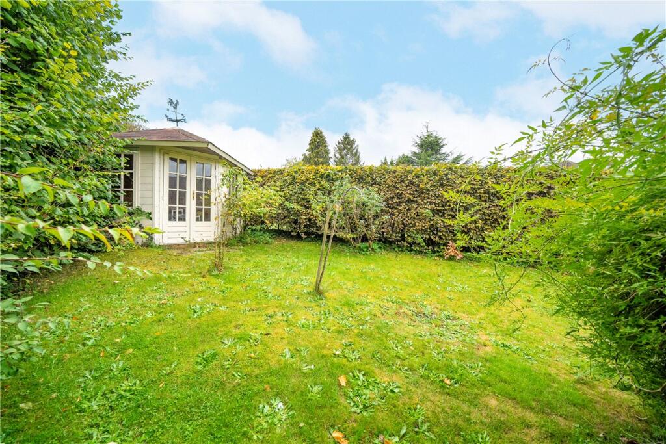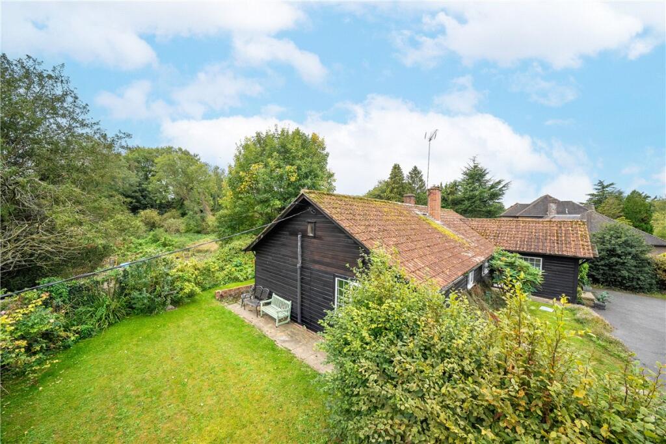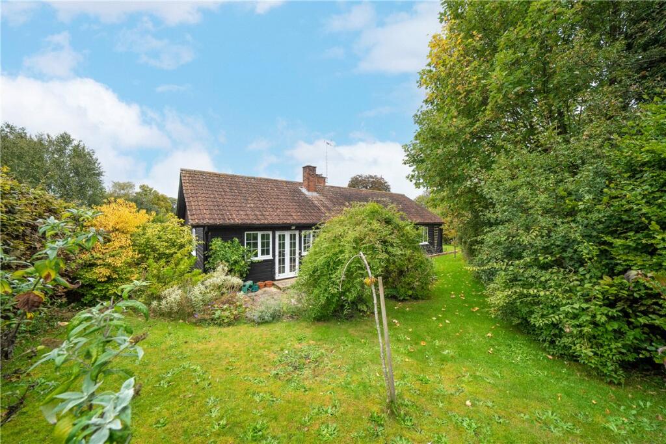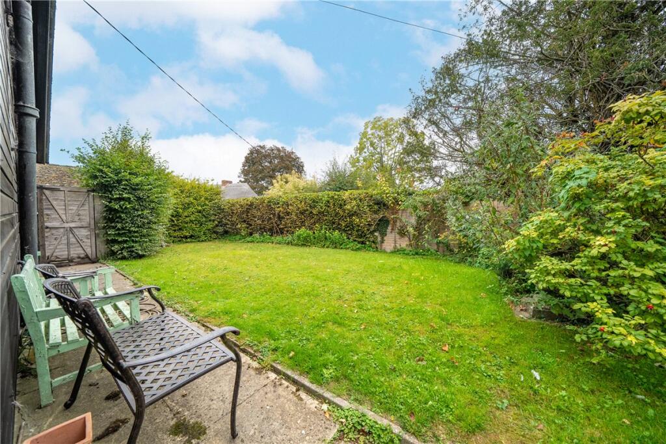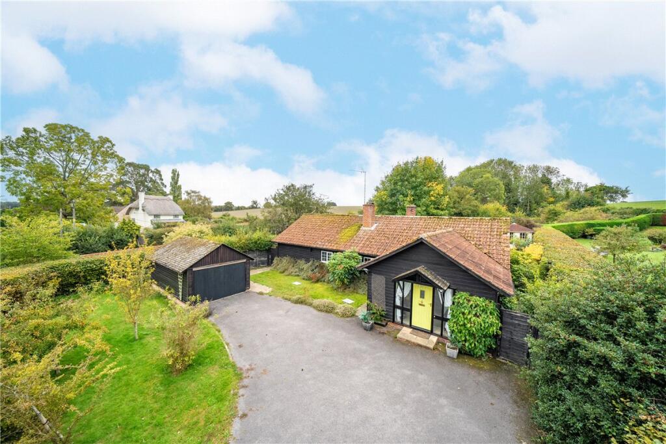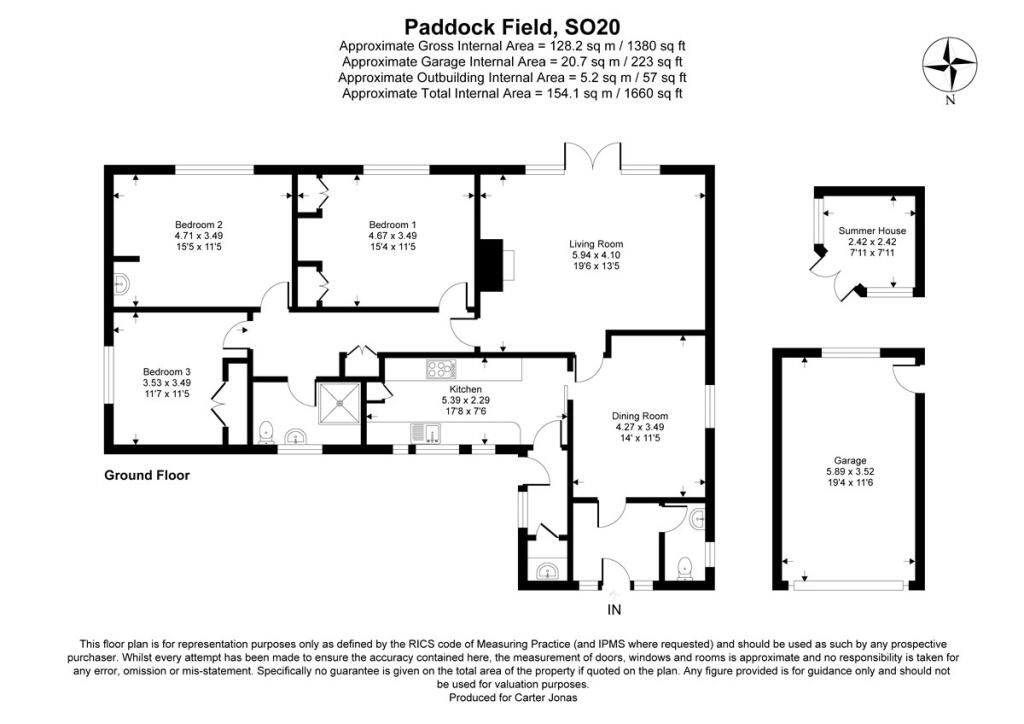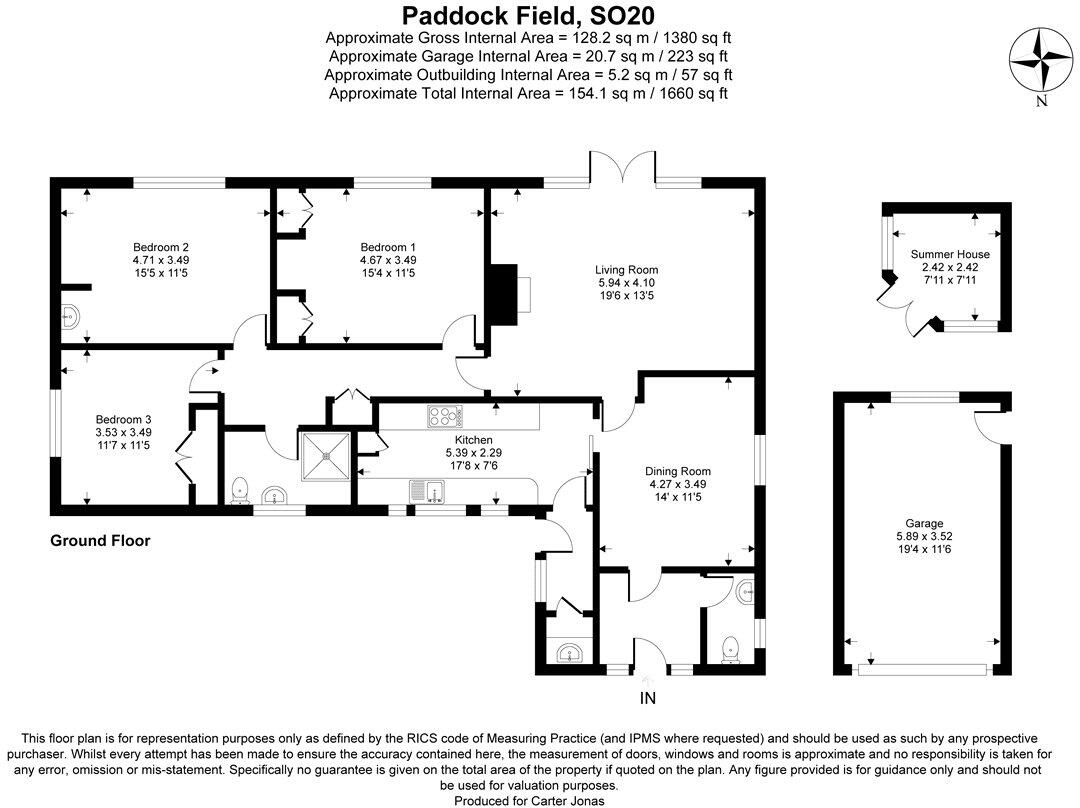Summary - WARMBROOK, PADDOCK FIELD, STOCKBRIDGE, CHILBOLTON SO20 6AU
3 bed 1 bath Bungalow
Spacious single-storey home on a generous private plot for calm countryside living.
Three double bedrooms, single-storey layout ideal for step-free living
Large private plot of about 1/4 acre with mature hedging and summer house
Two reception rooms; sitting room with open fire and French doors
Large single garage with electric roller door plus generous driveway parking
Wet-room shower and separate utility room with appliance plumbing
EPC rating D; oil-fired boiler and older double glazing (pre-2002)
Built 1983–1990; property would benefit from updating/refurbishment
Council Tax Band F — higher ongoing running costs to consider
Sat at the top of its private driveway in the sought-after older part of Chilbolton, Warmbrook is a roomy single-storey home on roughly a quarter-acre plot. The bungalow offers three double bedrooms, two reception rooms and large south-facing garden terraces that maximise privacy and sunshine. The sitting room’s open fire and French doors create a welcoming family hub with direct garden access.
The practical layout includes a fitted kitchen, separate utility room, and a wet-room shower — convenient single-floor living for those who want to avoid stairs. A large single garage with an electric roller door and a substantial tarmac driveway provide generous off-street parking and turning space. The plot includes established hedging, mature planting and a powered summer house, offering scope for gardening, entertaining or simple outdoor relaxation.
The property is well-located for village life: a short walk to the tea room, shop/Post Office, pub and Cow Common (SSSI) with riverside trails. Broadband is fibre-to-cabinet (FTTC) and there is no recorded flood risk, making the home practical for regular remote working or retirees seeking countryside connections.
Notable practical considerations are straightforward: the property has an EPC rating of D and oil-fired central heating, and glazing was installed before 2002. The house dates from the 1980s and would benefit from updating and some cosmetic refurbishment to modern standards. Council Tax is Band F, which should be factored into running costs. Overall, this bungalow suits buyers seeking a private, single-storey home in a charming village setting with scope to refresh and personalise.
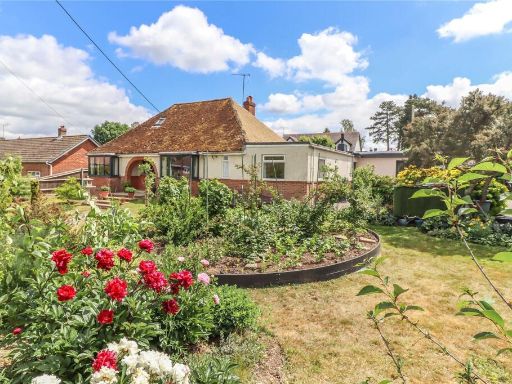 5 bedroom detached house for sale in Branksome Avenue, Chilbolton, Stockbridge, Hampshire, SO20 — £650,000 • 5 bed • 3 bath • 2549 ft²
5 bedroom detached house for sale in Branksome Avenue, Chilbolton, Stockbridge, Hampshire, SO20 — £650,000 • 5 bed • 3 bath • 2549 ft²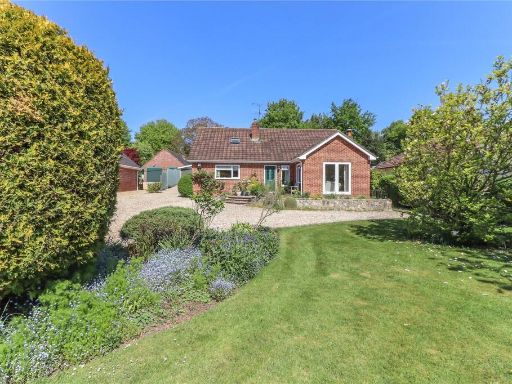 4 bedroom bungalow for sale in Cattle Lane, Abbotts Ann, Andover, Hampshire, SP11 — £750,000 • 4 bed • 2 bath • 1914 ft²
4 bedroom bungalow for sale in Cattle Lane, Abbotts Ann, Andover, Hampshire, SP11 — £750,000 • 4 bed • 2 bath • 1914 ft²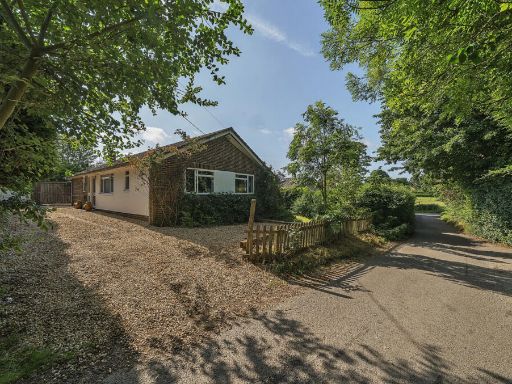 3 bedroom bungalow for sale in Water Lane, Bishops Sutton, Hampshire, SO24 — £595,000 • 3 bed • 1 bath • 1280 ft²
3 bedroom bungalow for sale in Water Lane, Bishops Sutton, Hampshire, SO24 — £595,000 • 3 bed • 1 bath • 1280 ft²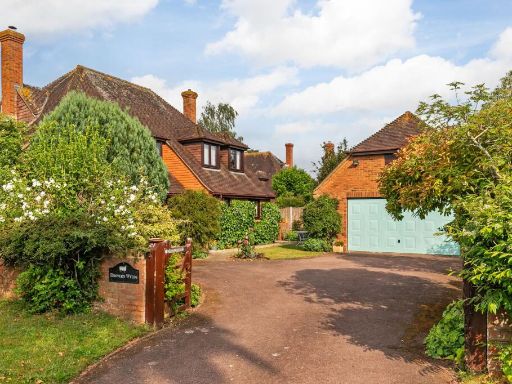 4 bedroom detached house for sale in Drove Hill, Chilbolton, SO20 — £700,000 • 4 bed • 2 bath • 1717 ft²
4 bedroom detached house for sale in Drove Hill, Chilbolton, SO20 — £700,000 • 4 bed • 2 bath • 1717 ft²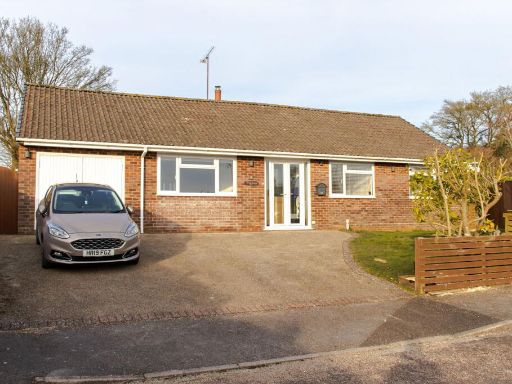 4 bedroom detached bungalow for sale in Markall Close, Cheriton, Alresford, SO24 — £750,000 • 4 bed • 2 bath • 1559 ft²
4 bedroom detached bungalow for sale in Markall Close, Cheriton, Alresford, SO24 — £750,000 • 4 bed • 2 bath • 1559 ft²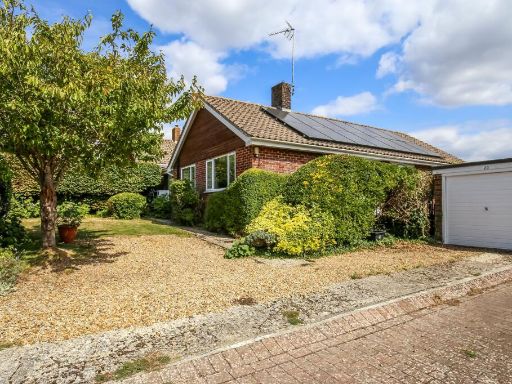 2 bedroom detached bungalow for sale in Markall Close, Cheriton, SO24 — £550,000 • 2 bed • 2 bath • 1185 ft²
2 bedroom detached bungalow for sale in Markall Close, Cheriton, SO24 — £550,000 • 2 bed • 2 bath • 1185 ft²

























