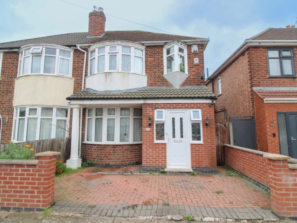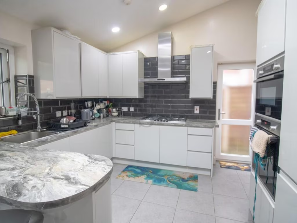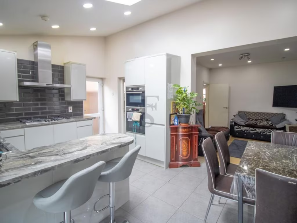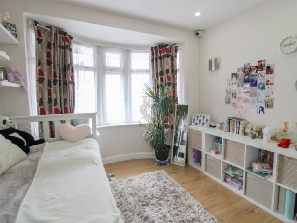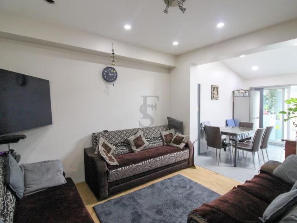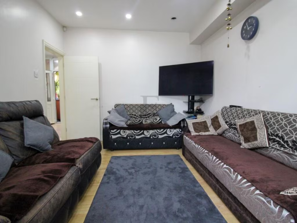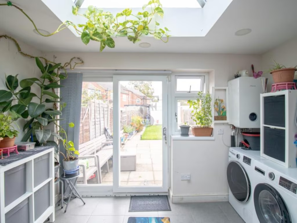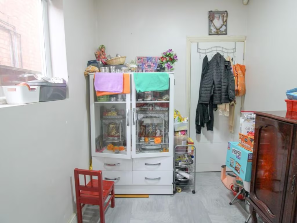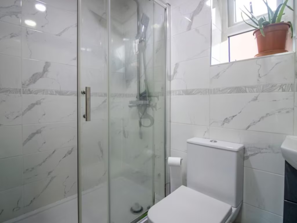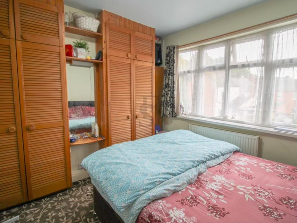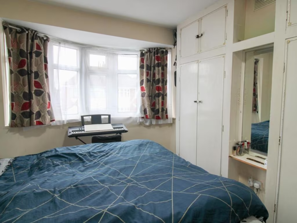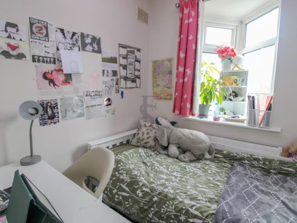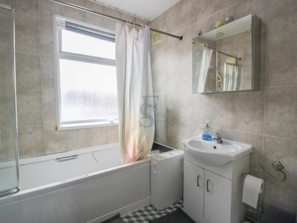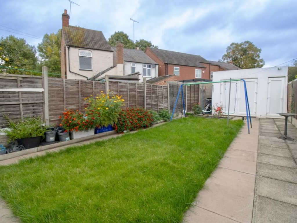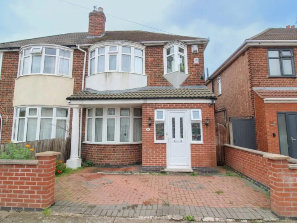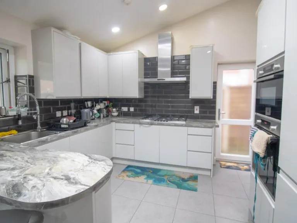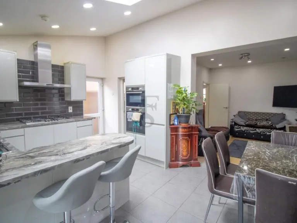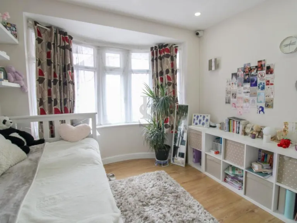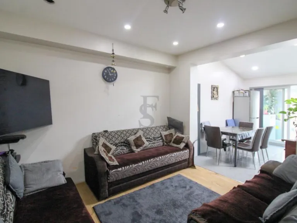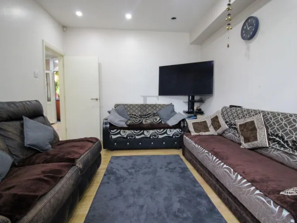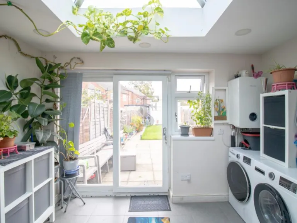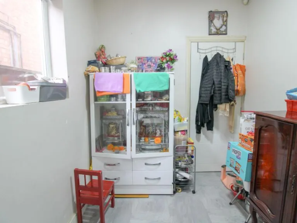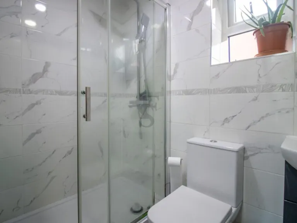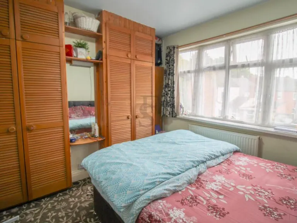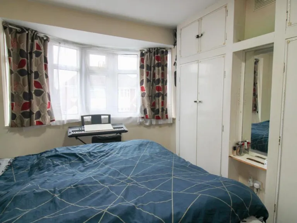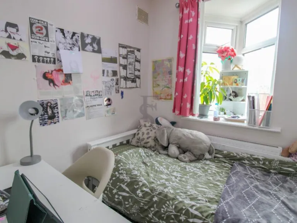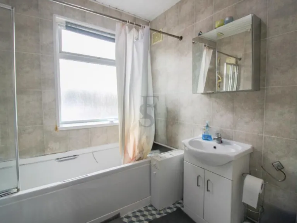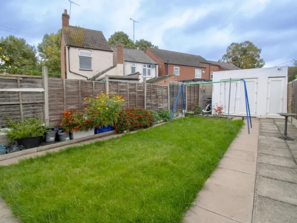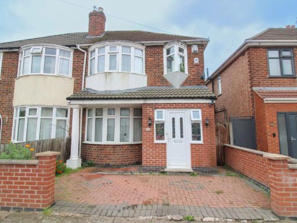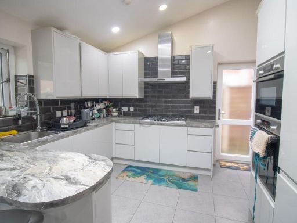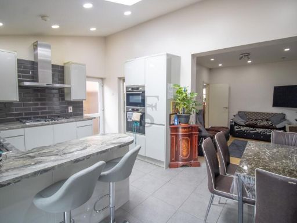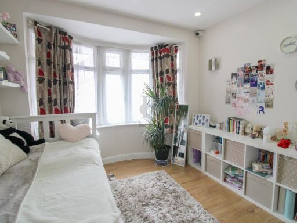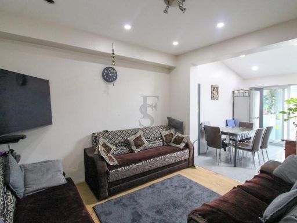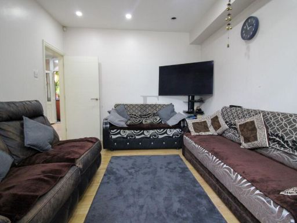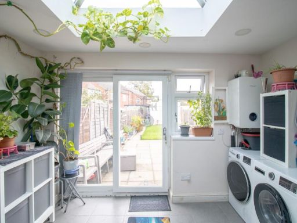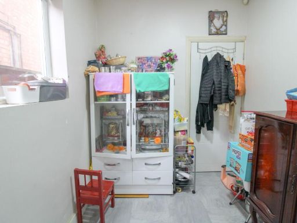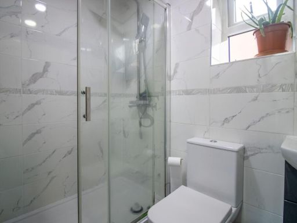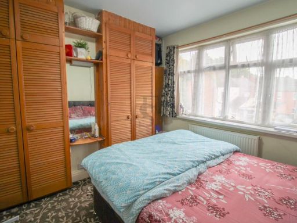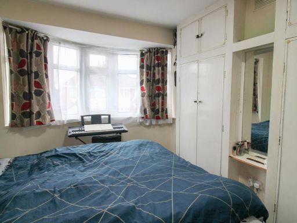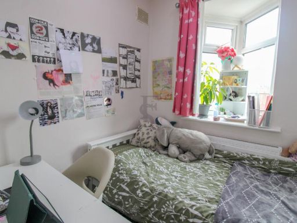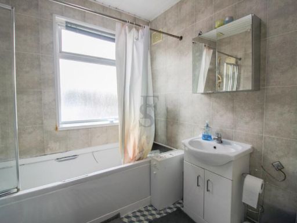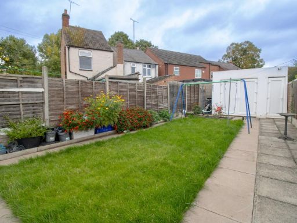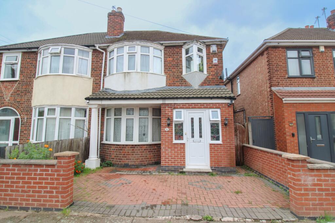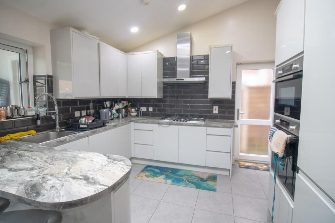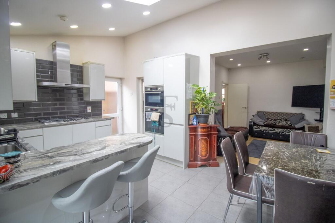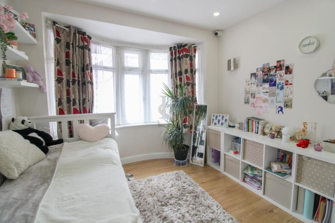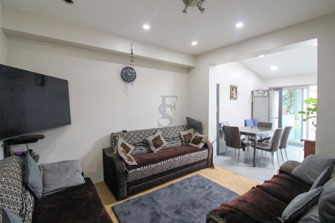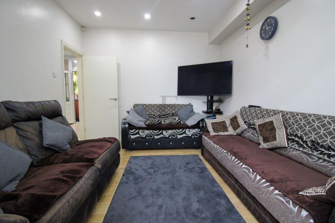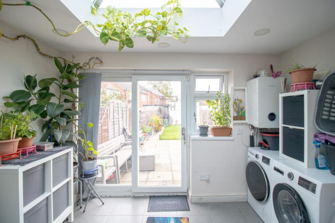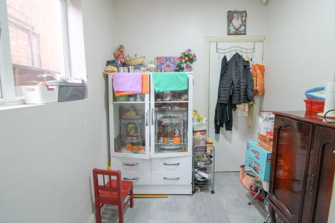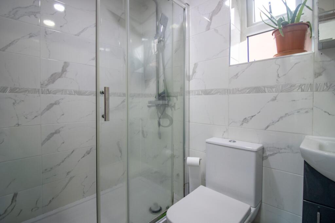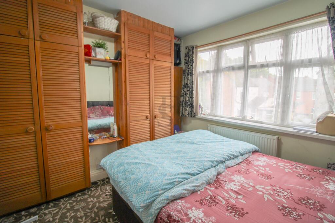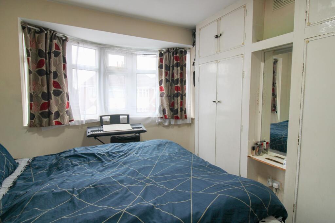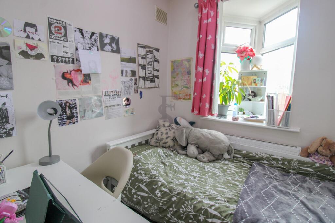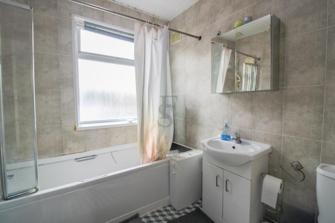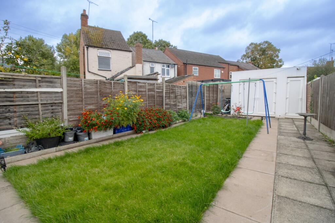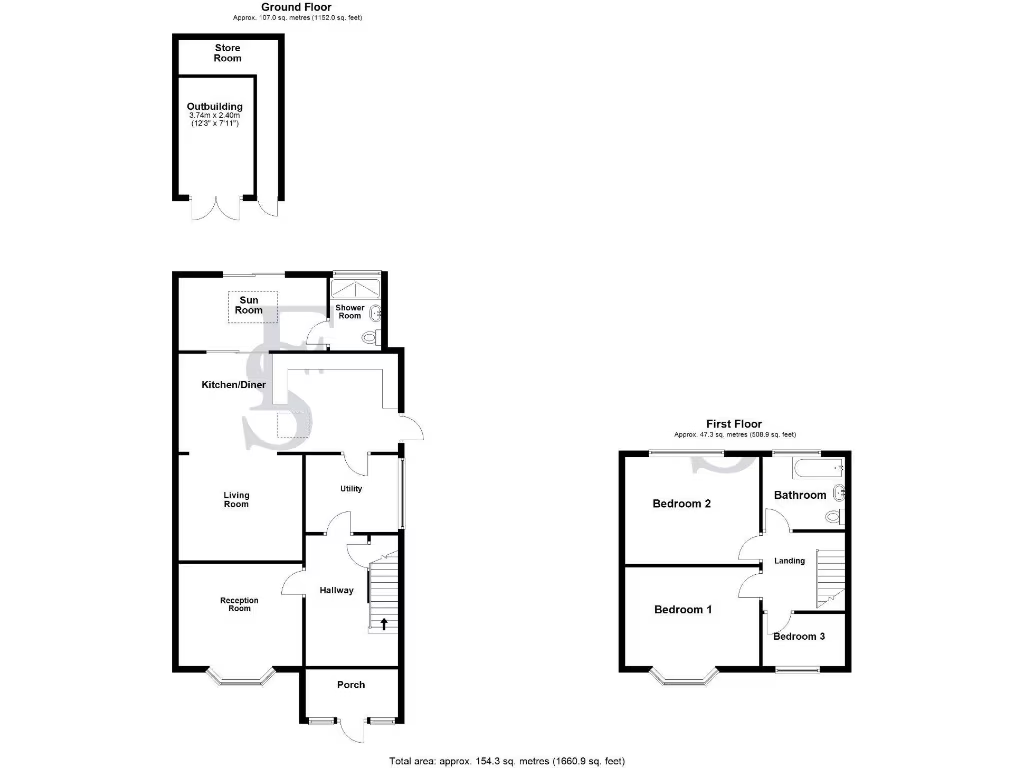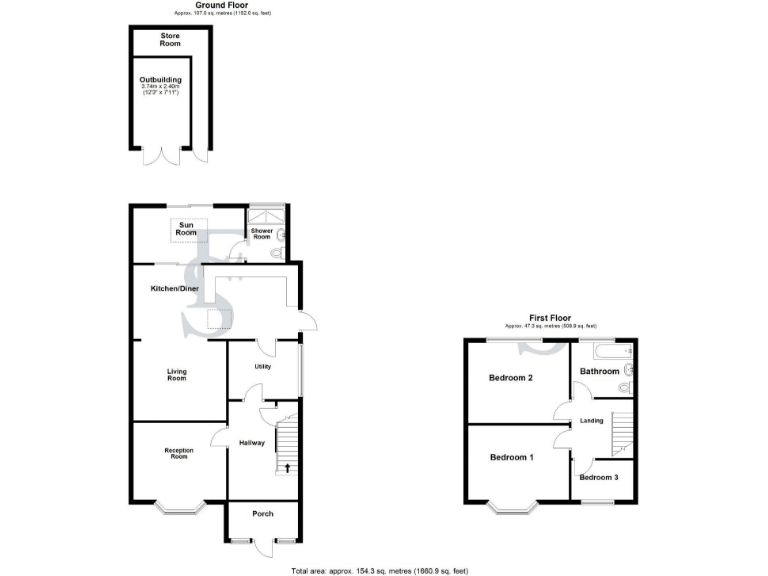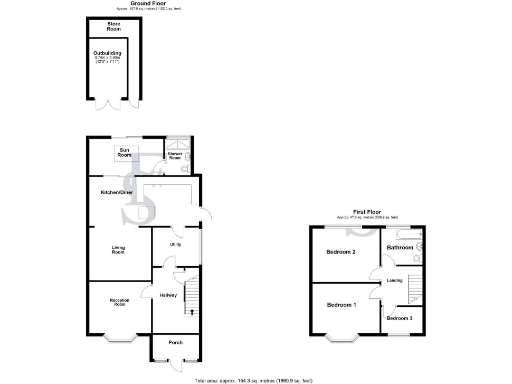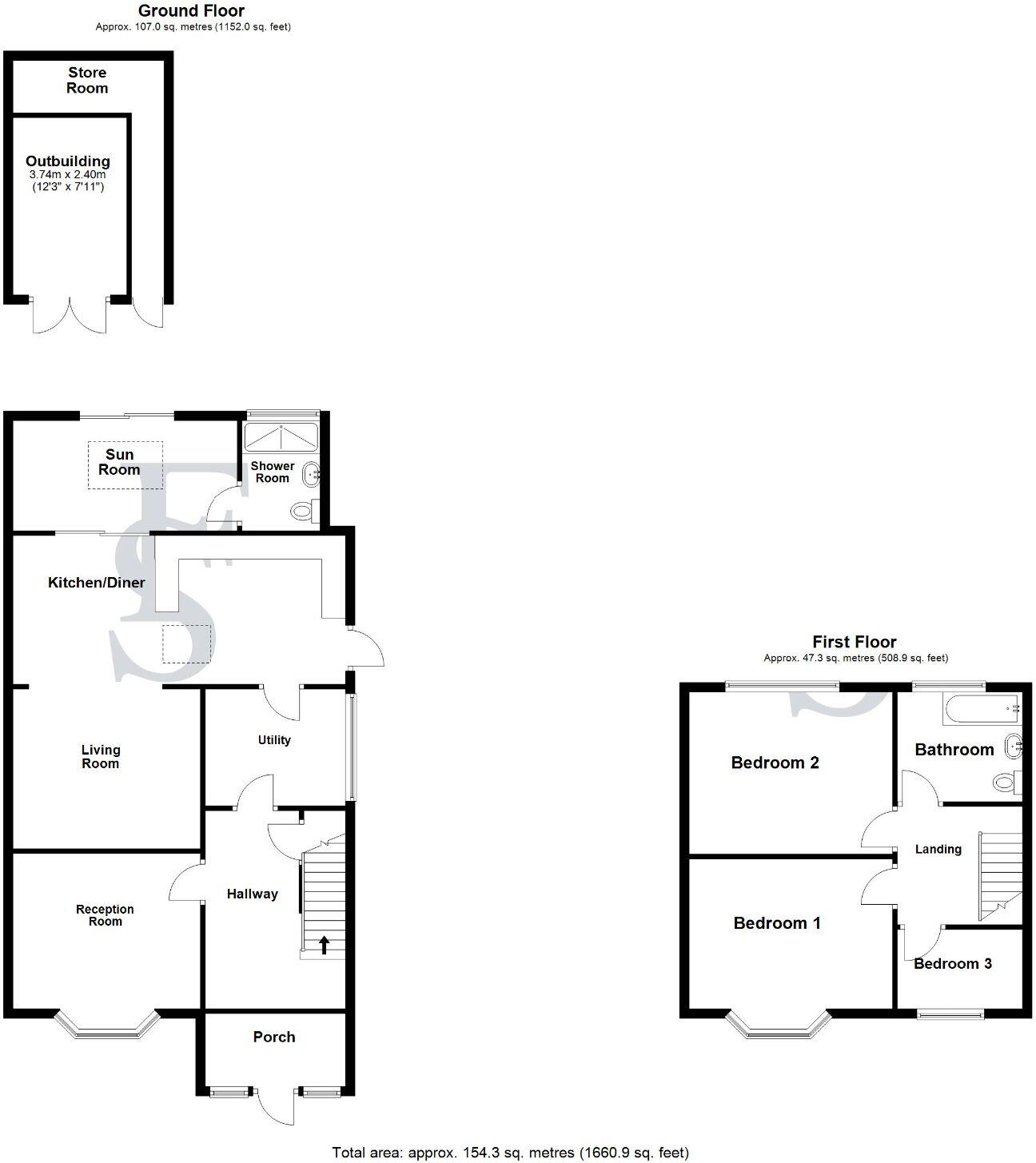Summary - 23 PAULINE AVENUE LEICESTER LE4 7RB
3 bed 2 bath Semi-Detached
Spacious three-bedroom semi with modern extension, driveway and landscaped garden.
Three double and single bedrooms with spacious open-plan kitchen/diner/living area
Full-width modern extension with skylights and French doors to the garden
Outbuilding with power and lighting; useful storage or workshop space
Paved double driveway offering off-street parking for two cars
Landscaped, low-maintenance rear garden with lawn and paved patio
Ground-floor shower room plus contemporary first-floor family bathroom
Medium flood risk present; consider appropriate insurance and checks
Third bedroom is small; requires realistic use as study/nursery
This extended three-bedroom semi-detached home on Pauline Avenue combines mid‑century character with contemporary open-plan living. The full-width extension creates a bright kitchen/living/dining hub with skylights, French doors and a useful adjoining sun room—ideal for family life and entertaining.
Practical features include two reception rooms, a ground-floor shower room plus a contemporary first-floor bathroom, a utility room and an outbuilding fitted with power and lighting. A paved double driveway provides off‑street parking while the landscaped rear garden is designed for low maintenance and outdoor family use.
The accommodation suits growing families seeking space and convenience: two good-sized double bedrooms, a third single bedroom, generous communal areas and a decent overall footprint (approx. 1,660 sq ft). Connectivity is strong with excellent mobile signal and fast broadband; local schools include several rated Good or Outstanding.
Buyers should note some material considerations. The third bedroom is compact and may be better suited as a nursery or home office. The property sits in an area with medium flood risk and a higher level of local deprivation; external elements such as the porch and bay window soffits would benefit from minor maintenance. Council tax is low (Band B) and the tenure is freehold.
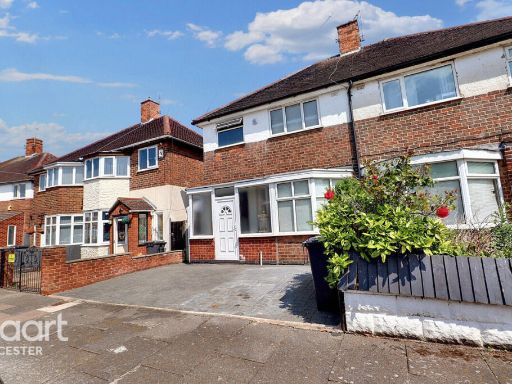 3 bedroom semi-detached house for sale in Swithland Avenue, Leicester, LE4 — £325,000 • 3 bed • 1 bath • 1088 ft²
3 bedroom semi-detached house for sale in Swithland Avenue, Leicester, LE4 — £325,000 • 3 bed • 1 bath • 1088 ft²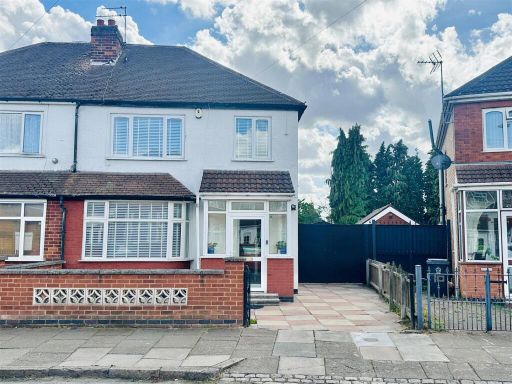 3 bedroom semi-detached house for sale in Wavertree Drive , Belgrave, Leicester, LE4 — £395,000 • 3 bed • 2 bath • 853 ft²
3 bedroom semi-detached house for sale in Wavertree Drive , Belgrave, Leicester, LE4 — £395,000 • 3 bed • 2 bath • 853 ft²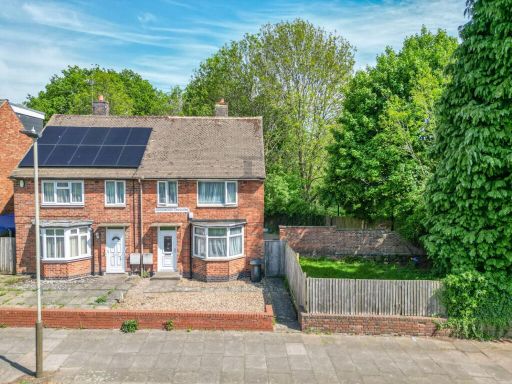 3 bedroom semi-detached house for sale in Goodwood Crescent, Leicester, LE5 — £290,000 • 3 bed • 1 bath • 918 ft²
3 bedroom semi-detached house for sale in Goodwood Crescent, Leicester, LE5 — £290,000 • 3 bed • 1 bath • 918 ft²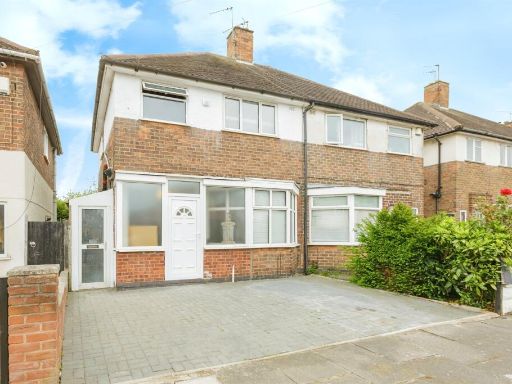 3 bedroom semi-detached house for sale in Swithland Avenue, Leicester, LE4 — £325,000 • 3 bed • 1 bath • 1080 ft²
3 bedroom semi-detached house for sale in Swithland Avenue, Leicester, LE4 — £325,000 • 3 bed • 1 bath • 1080 ft²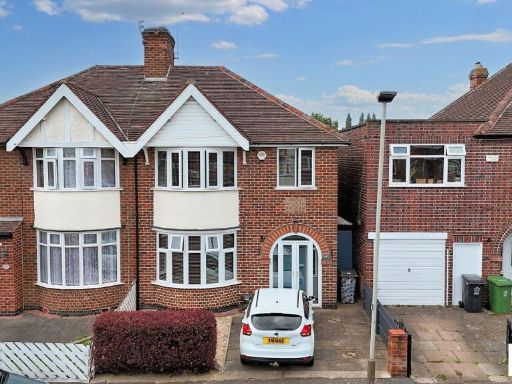 3 bedroom semi-detached house for sale in Brading Road, Leicester, LE3 — £300,000 • 3 bed • 1 bath • 1072 ft²
3 bedroom semi-detached house for sale in Brading Road, Leicester, LE3 — £300,000 • 3 bed • 1 bath • 1072 ft²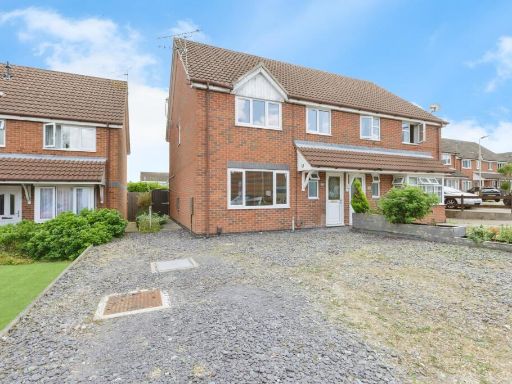 4 bedroom semi-detached house for sale in Belfry Drive, Leicester, LE3 — £340,000 • 4 bed • 1 bath • 1060 ft²
4 bedroom semi-detached house for sale in Belfry Drive, Leicester, LE3 — £340,000 • 4 bed • 1 bath • 1060 ft²