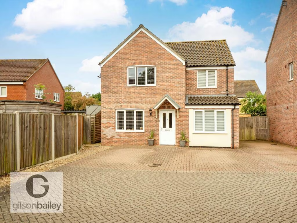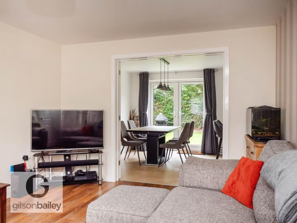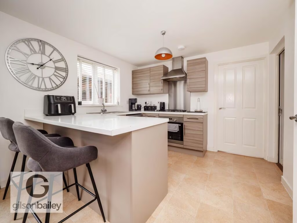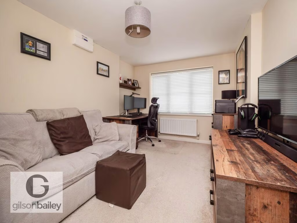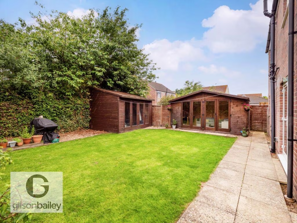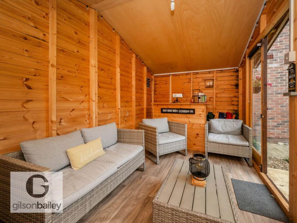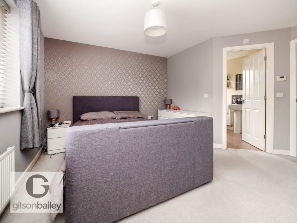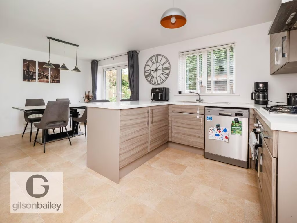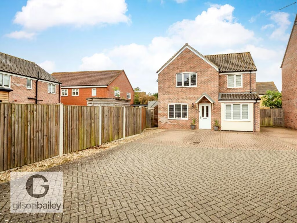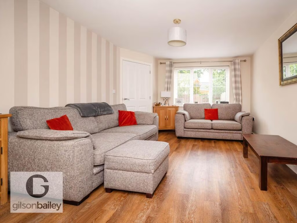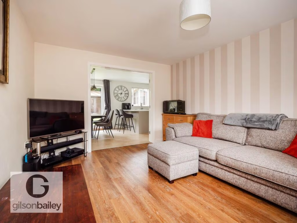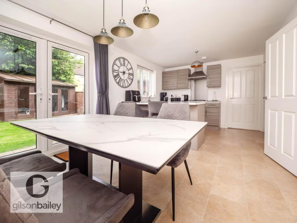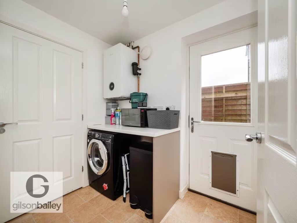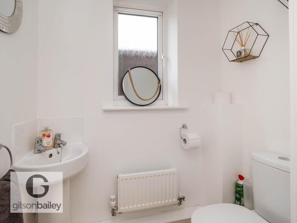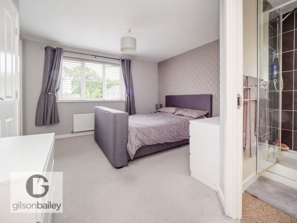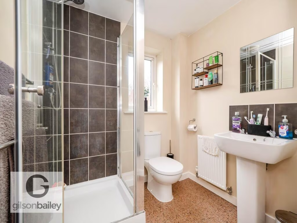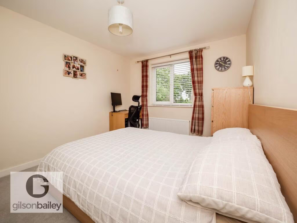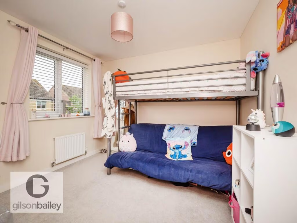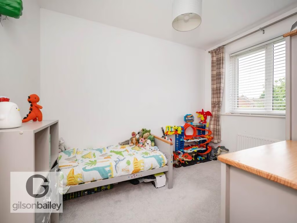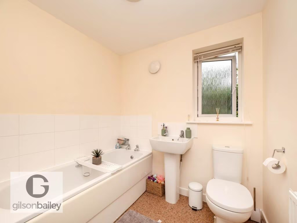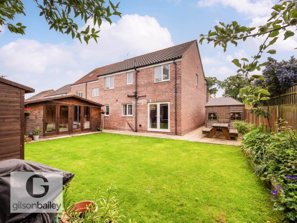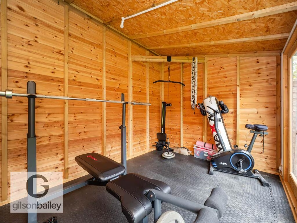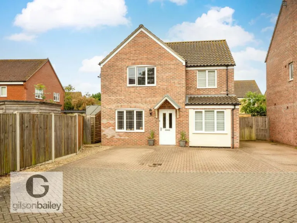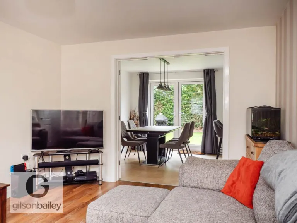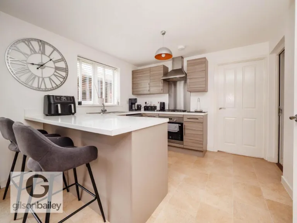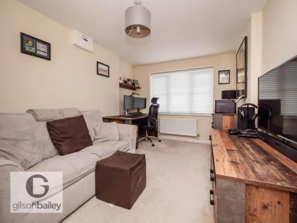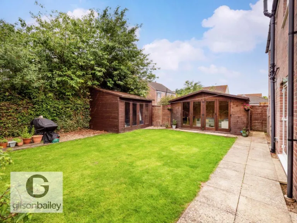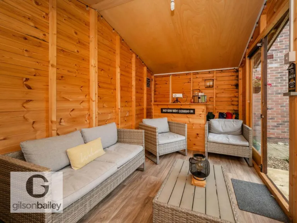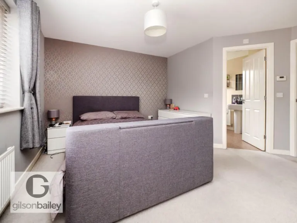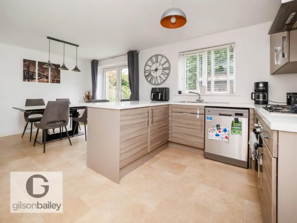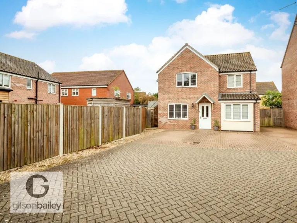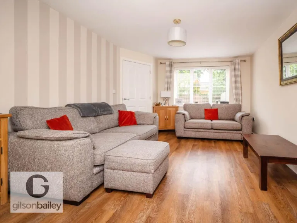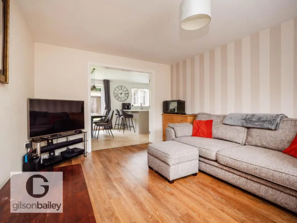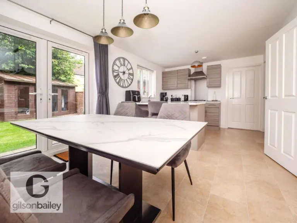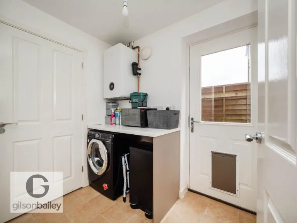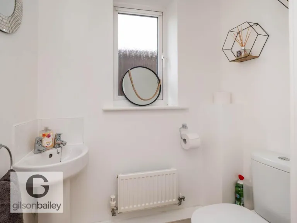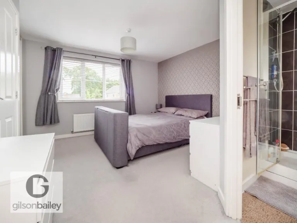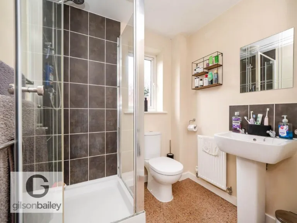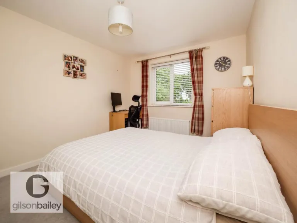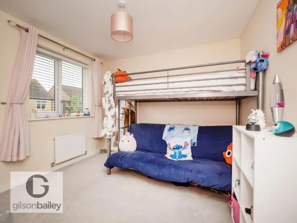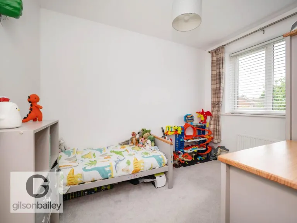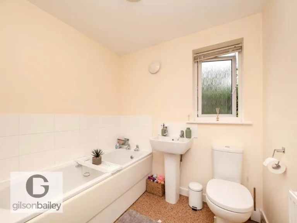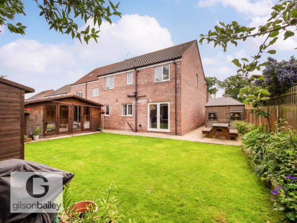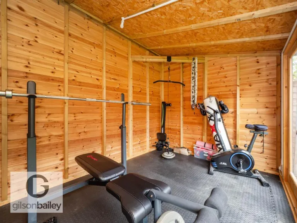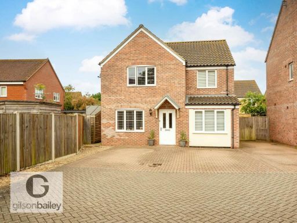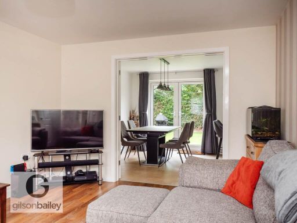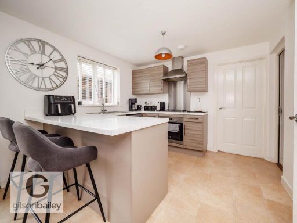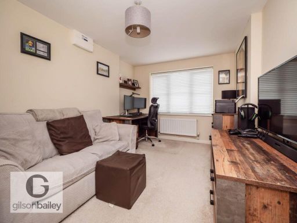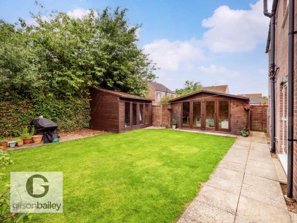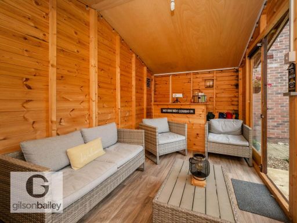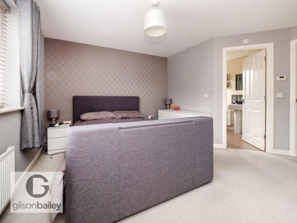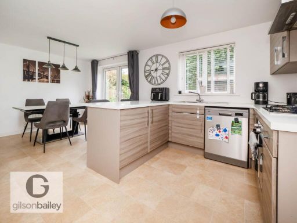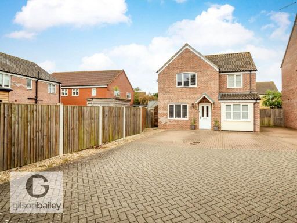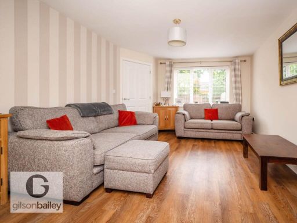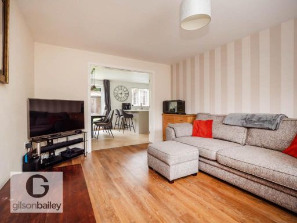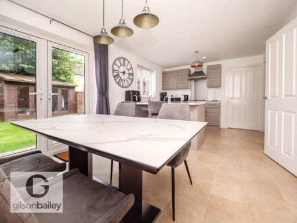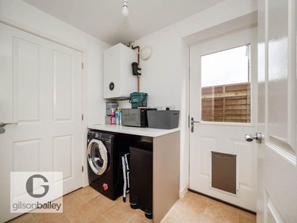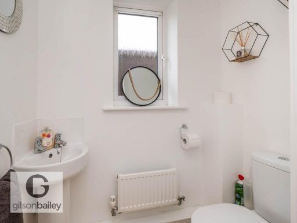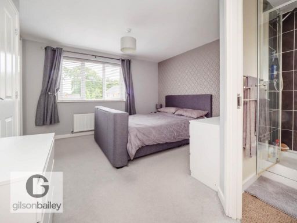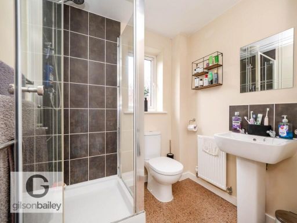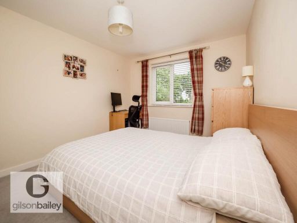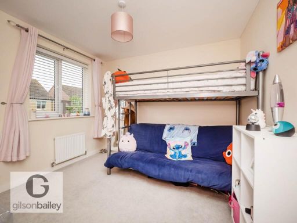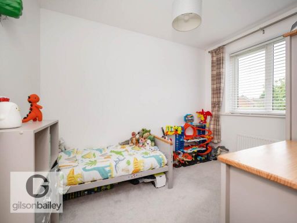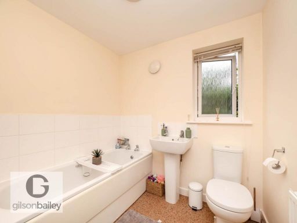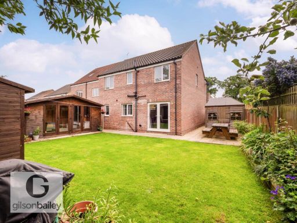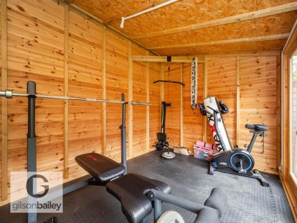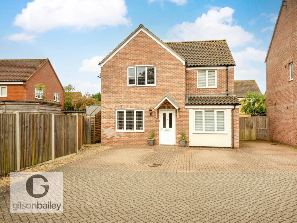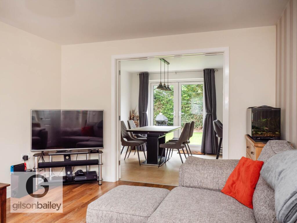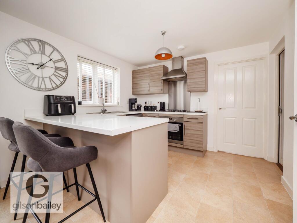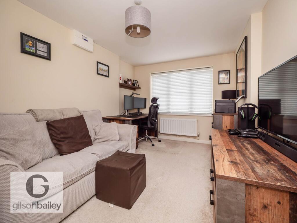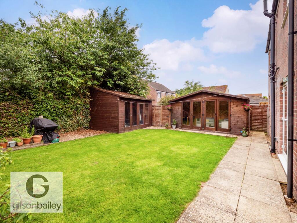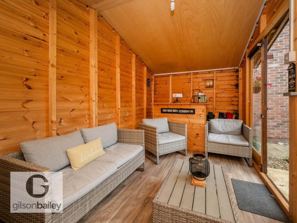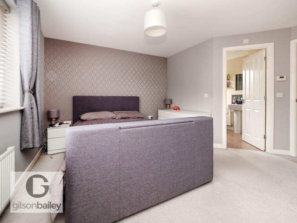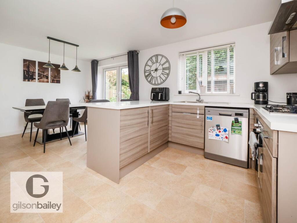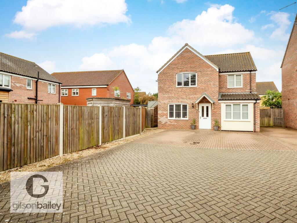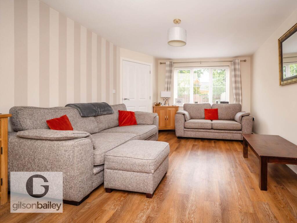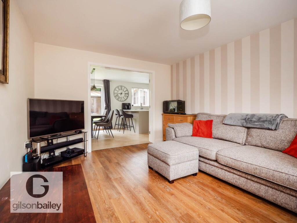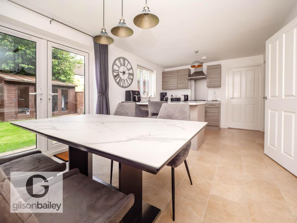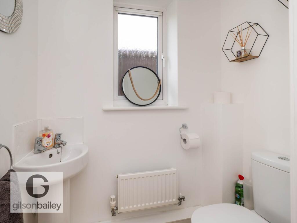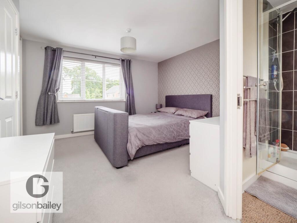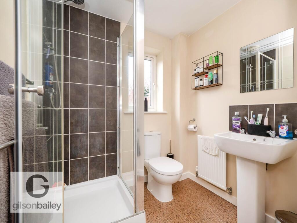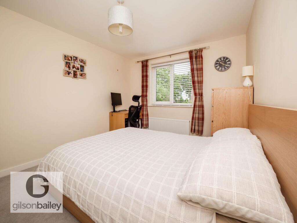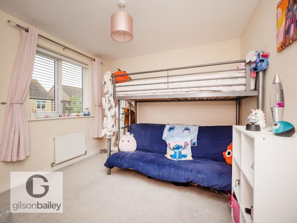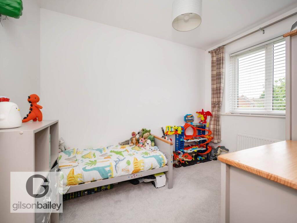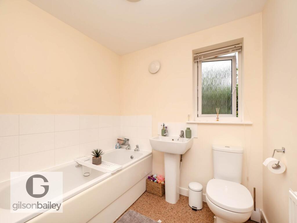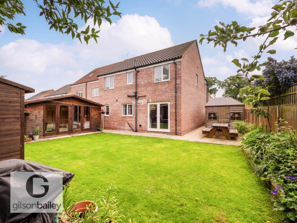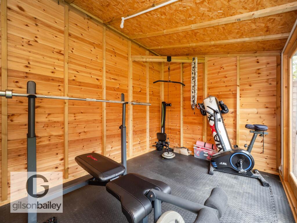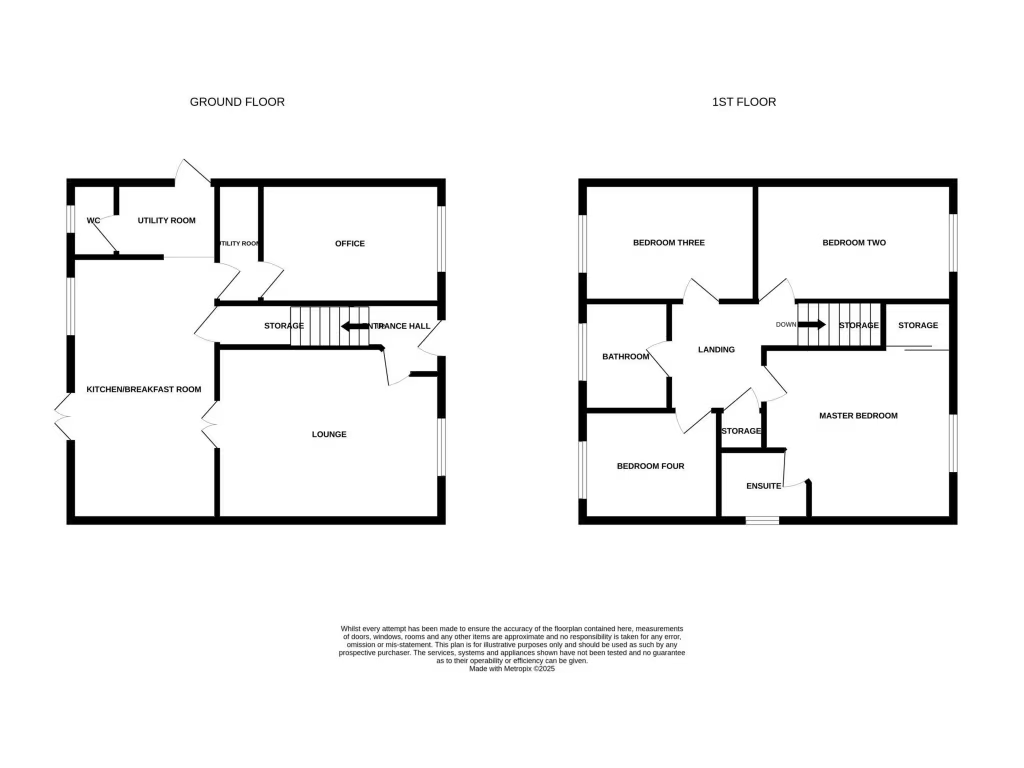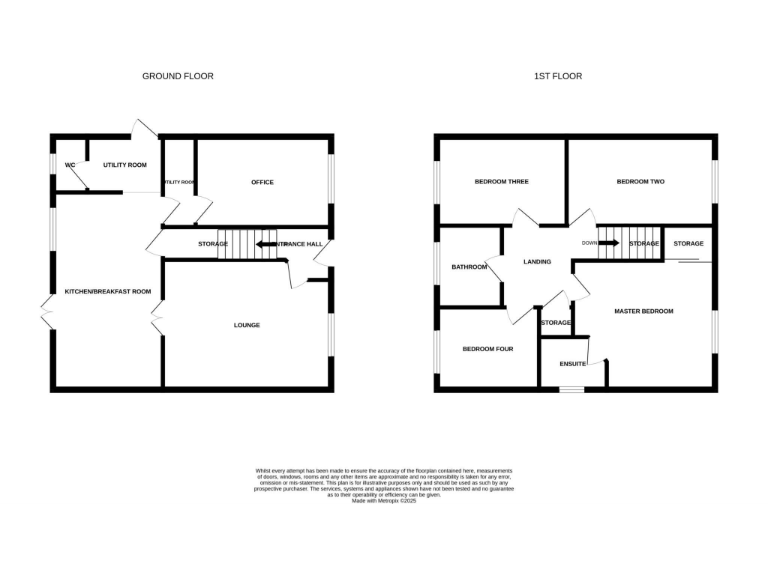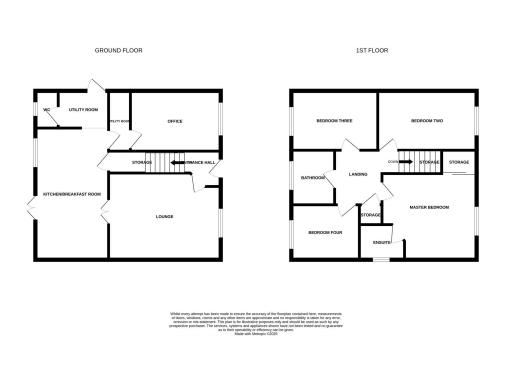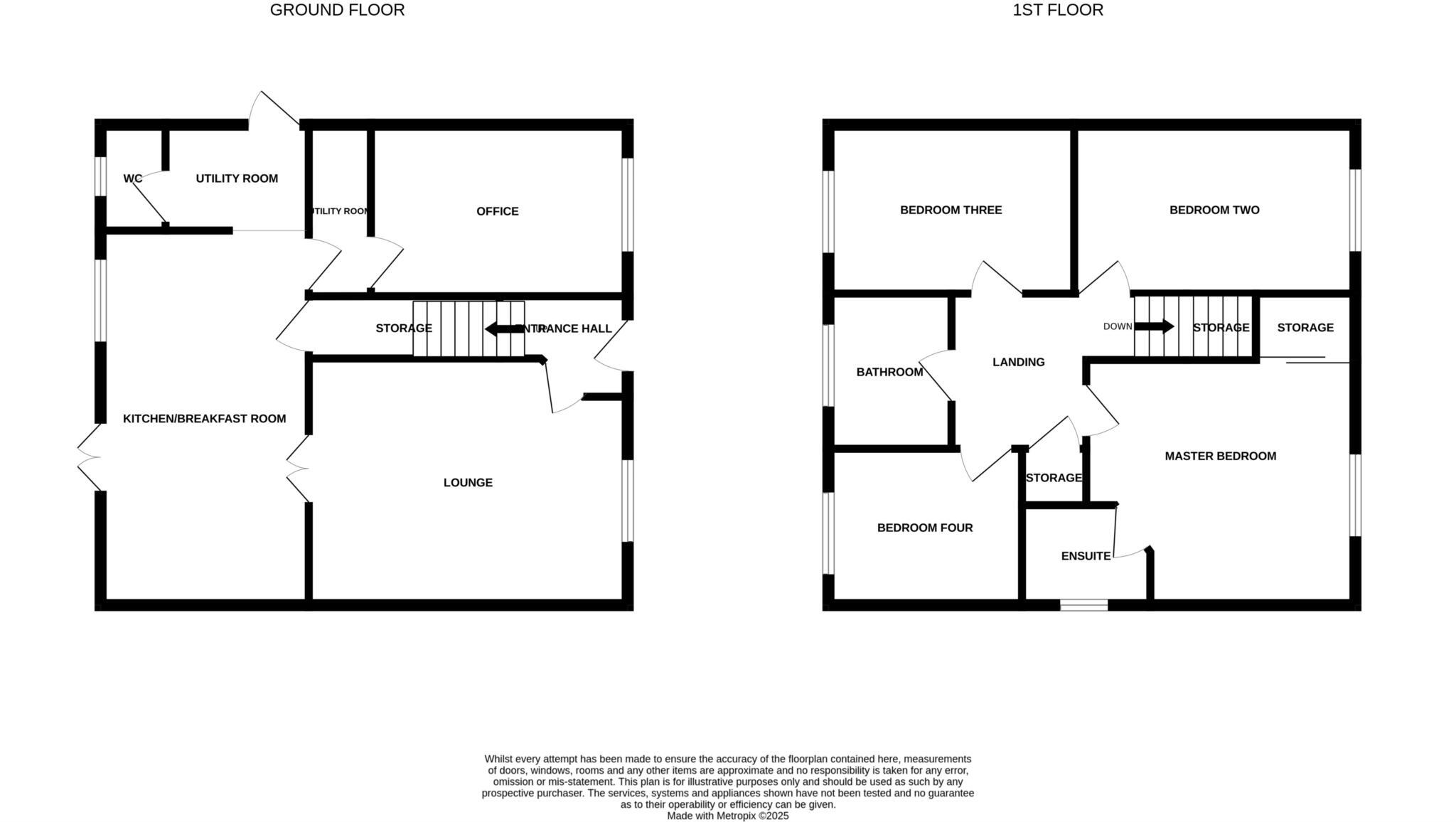Summary -
5 Centenary Close,Lingwood,NORWICH,NR13 4DL
NR13 4DL
4 bed 2 bath Detached
Spacious village house with versatile workspace and generous outbuildings.
Four bedrooms with en suite to main bedroom
Set at the end of a private driveway in the heart of Lingwood, this four-bedroom detached house balances everyday family life with useful flexible space. The interior is modern and well presented, with an open-plan kitchen/breakfast room and a lounge that opens onto the garden via sliding doors. A newly fitted gas boiler and mains services offer practical reassurance for heating and water.
A standout feature is the large converted garage now used as a versatile office — ideal for remote working, a studio, or extra living space. The rear garden is a good size and includes multiple outbuildings, one currently fitted out as a gym, giving scope for hobbies, storage or further adaptation. Off-street parking on the wide front driveway adds convenience.
Practical points to note: the garage conversion means on-plot covered vehicle storage may be reduced, and broadband speeds are average in the area. Council tax is moderate and the home sits in a very low-crime, affluent village with good primary schools and easy road and rail links to Norwich. Overall, this is a straightforward, family-focused home with space to adapt as needs change.
 4 bedroom detached house for sale in Memorial Way, Lingwood, NORWICH, NR13 — £350,000 • 4 bed • 2 bath • 823 ft²
4 bedroom detached house for sale in Memorial Way, Lingwood, NORWICH, NR13 — £350,000 • 4 bed • 2 bath • 823 ft²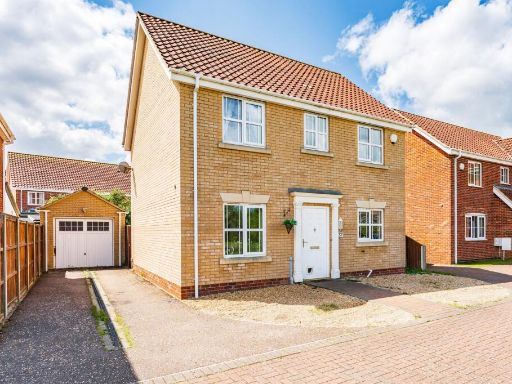 4 bedroom detached house for sale in St. Edmunds Road, Lingwood, NR13 — £300,000 • 4 bed • 2 bath • 1151 ft²
4 bedroom detached house for sale in St. Edmunds Road, Lingwood, NR13 — £300,000 • 4 bed • 2 bath • 1151 ft²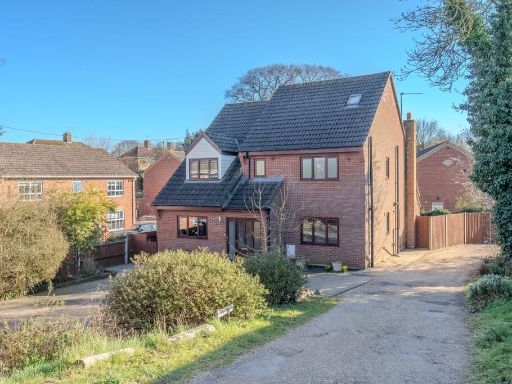 4 bedroom detached house for sale in Lingwood, NR13 — £495,000 • 4 bed • 4 bath • 2130 ft²
4 bedroom detached house for sale in Lingwood, NR13 — £495,000 • 4 bed • 4 bath • 2130 ft²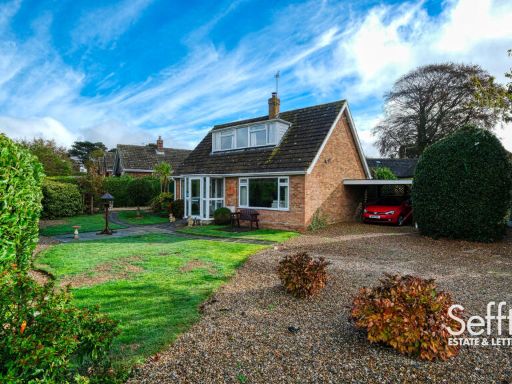 3 bedroom bungalow for sale in Neves Close, Lingwood, Norwich, Norfolk, NR13 — £350,000 • 3 bed • 1 bath • 1119 ft²
3 bedroom bungalow for sale in Neves Close, Lingwood, Norwich, Norfolk, NR13 — £350,000 • 3 bed • 1 bath • 1119 ft²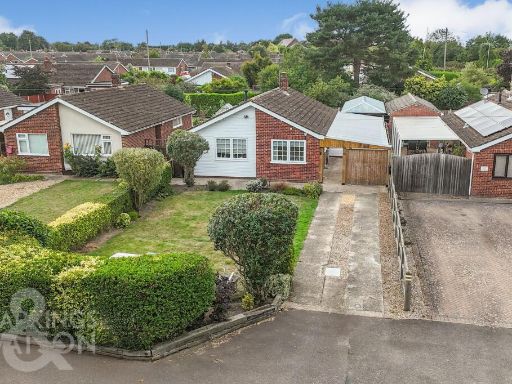 2 bedroom detached bungalow for sale in Station Road, Lingwood, Norwich, NR13 — £300,000 • 2 bed • 1 bath • 743 ft²
2 bedroom detached bungalow for sale in Station Road, Lingwood, Norwich, NR13 — £300,000 • 2 bed • 1 bath • 743 ft²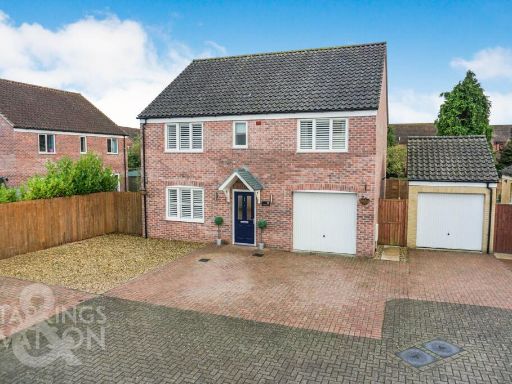 5 bedroom detached house for sale in Memorial Way, Lingwood, Norwich, NR13 — £400,000 • 5 bed • 2 bath • 1442 ft²
5 bedroom detached house for sale in Memorial Way, Lingwood, Norwich, NR13 — £400,000 • 5 bed • 2 bath • 1442 ft²