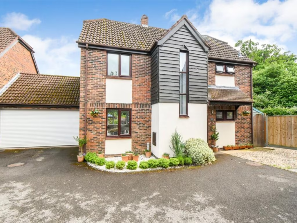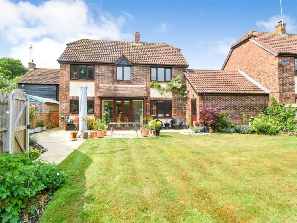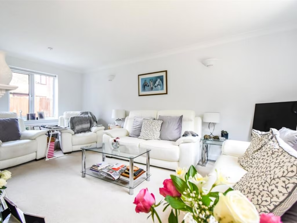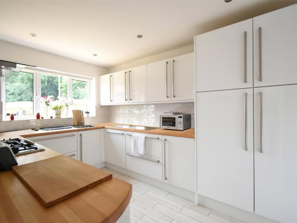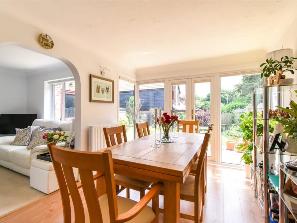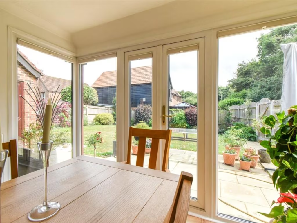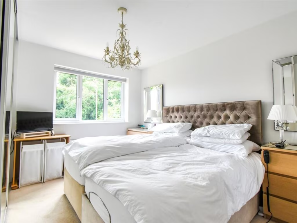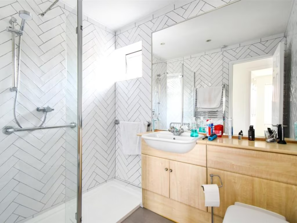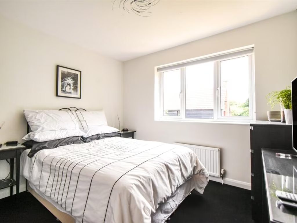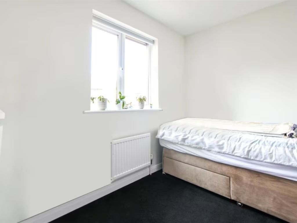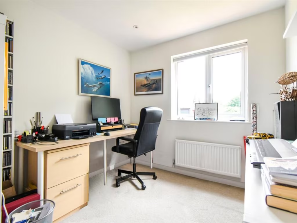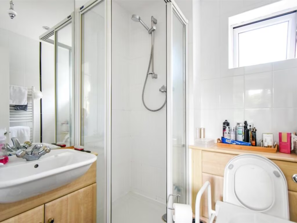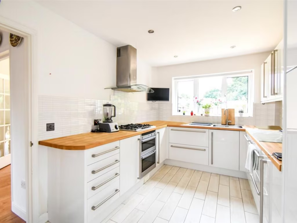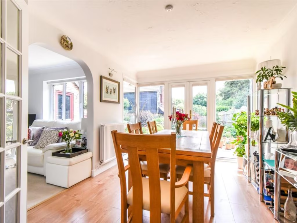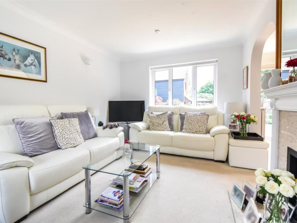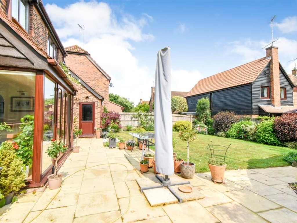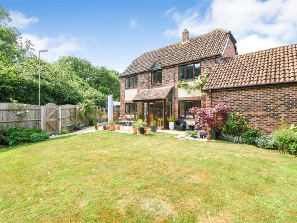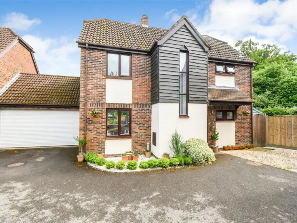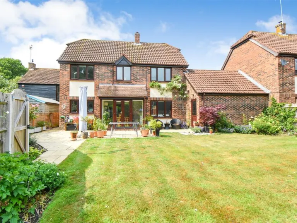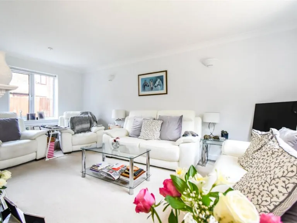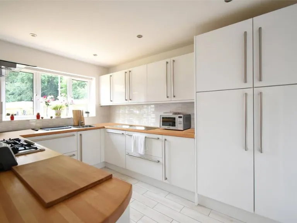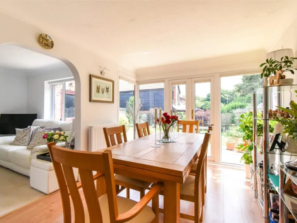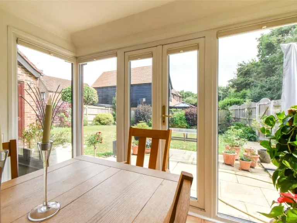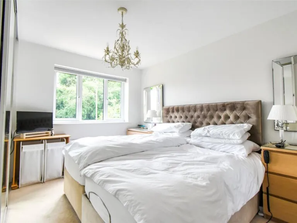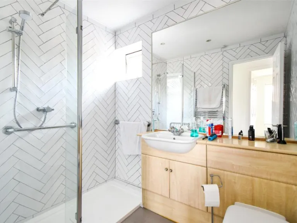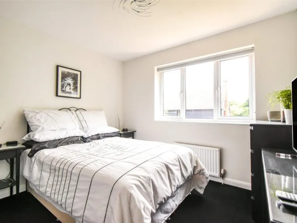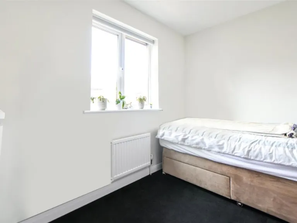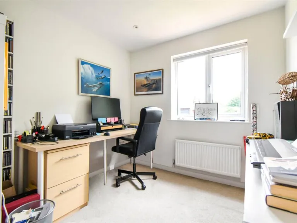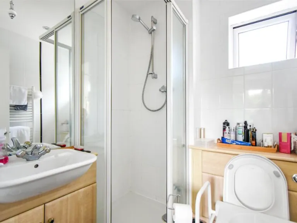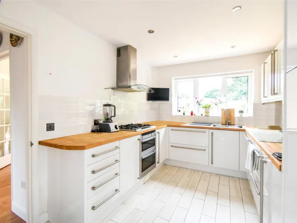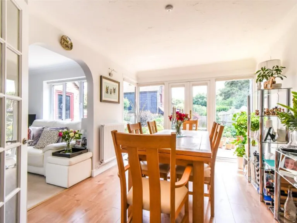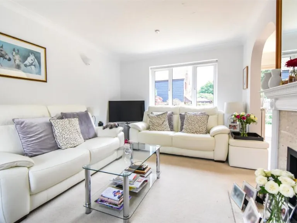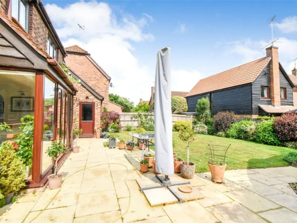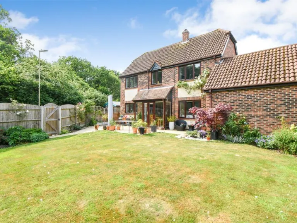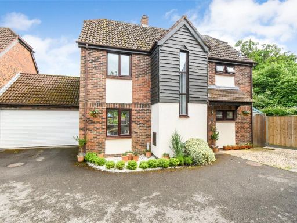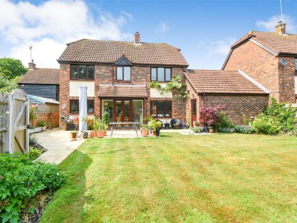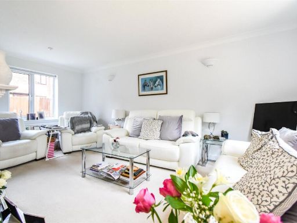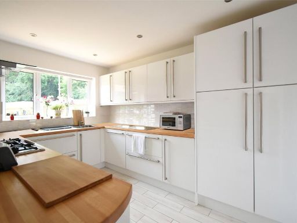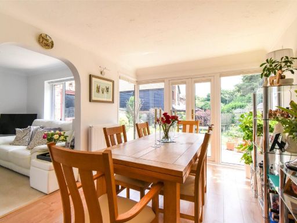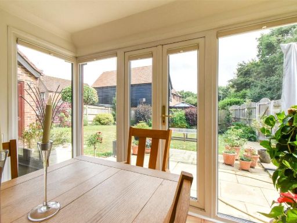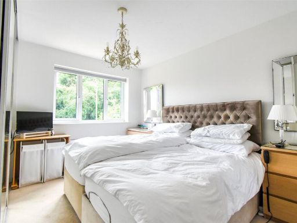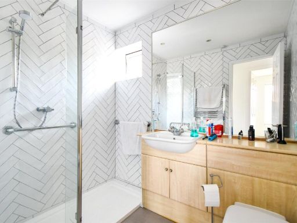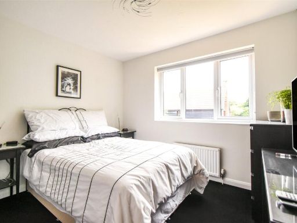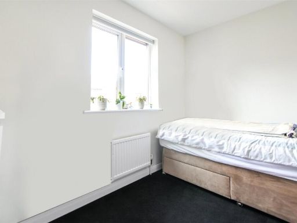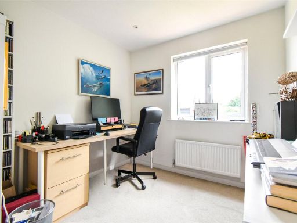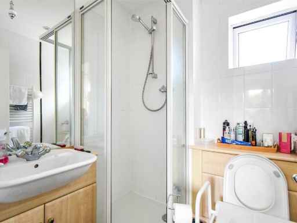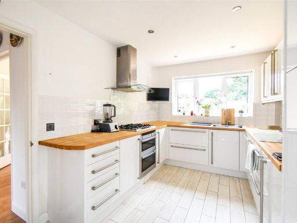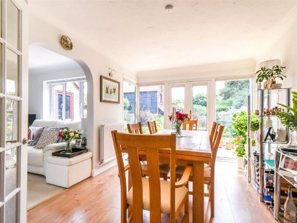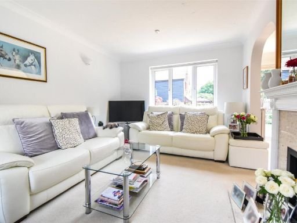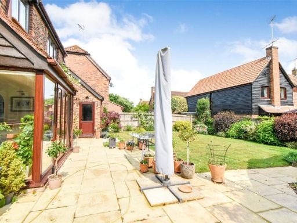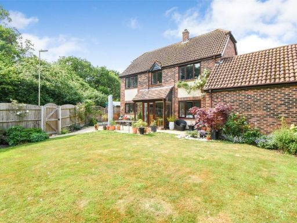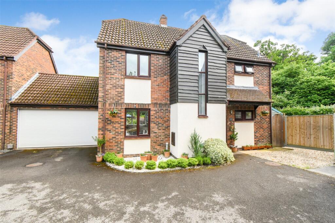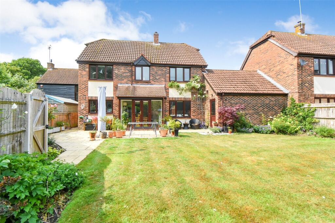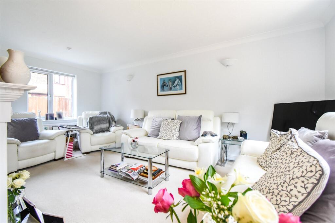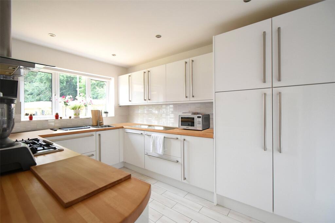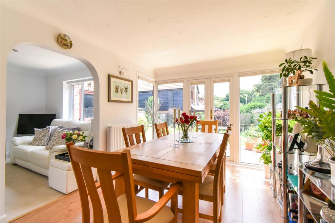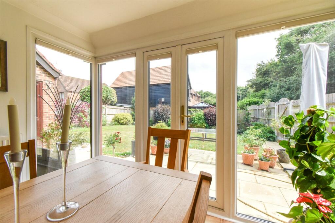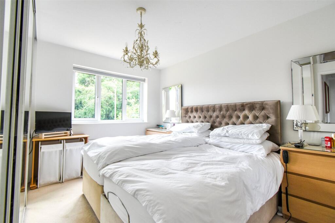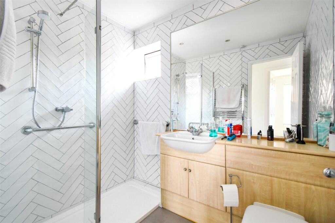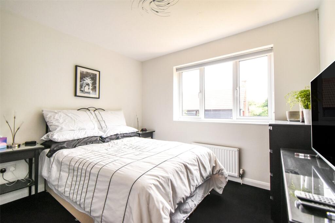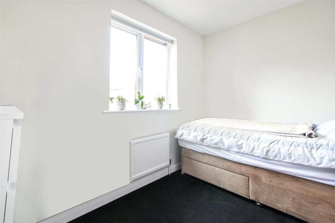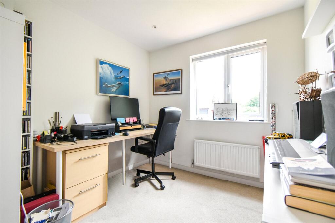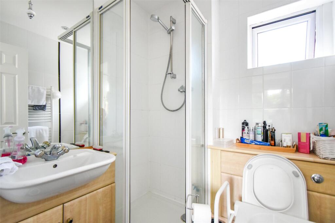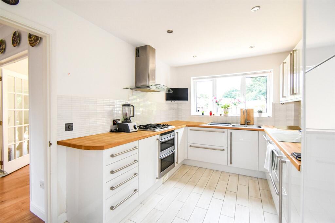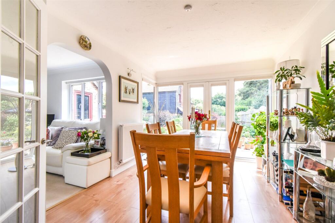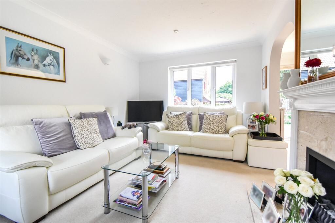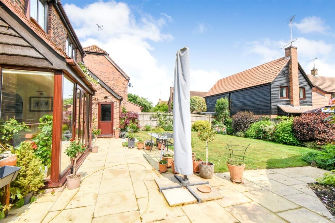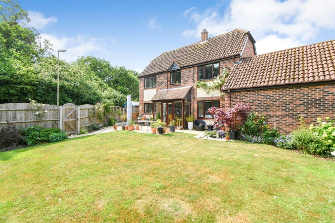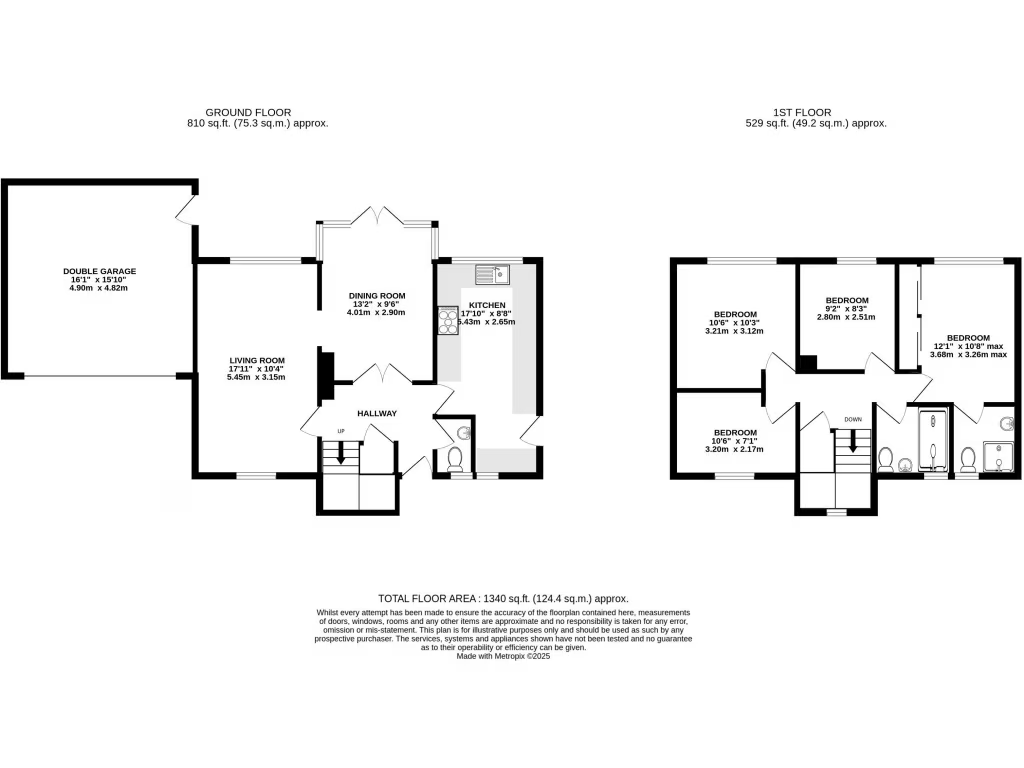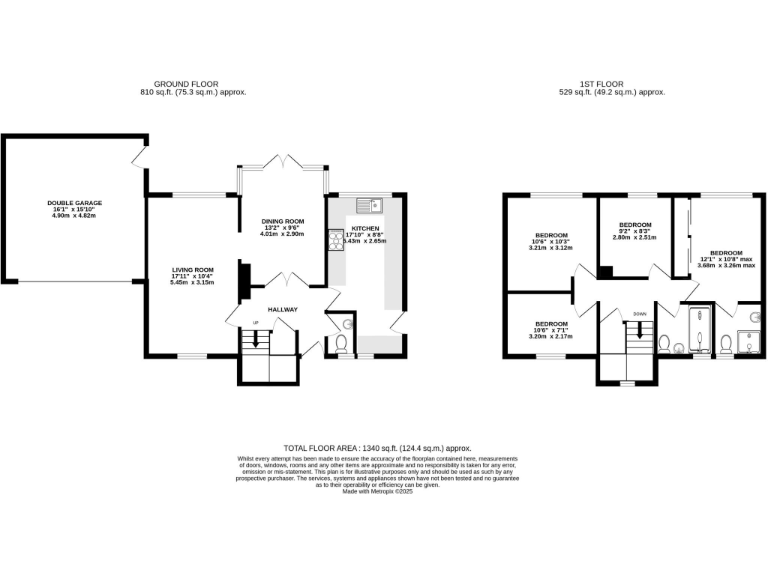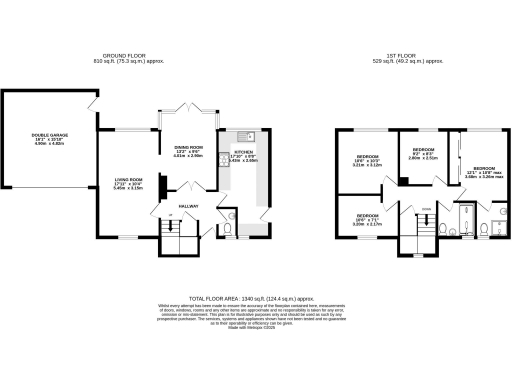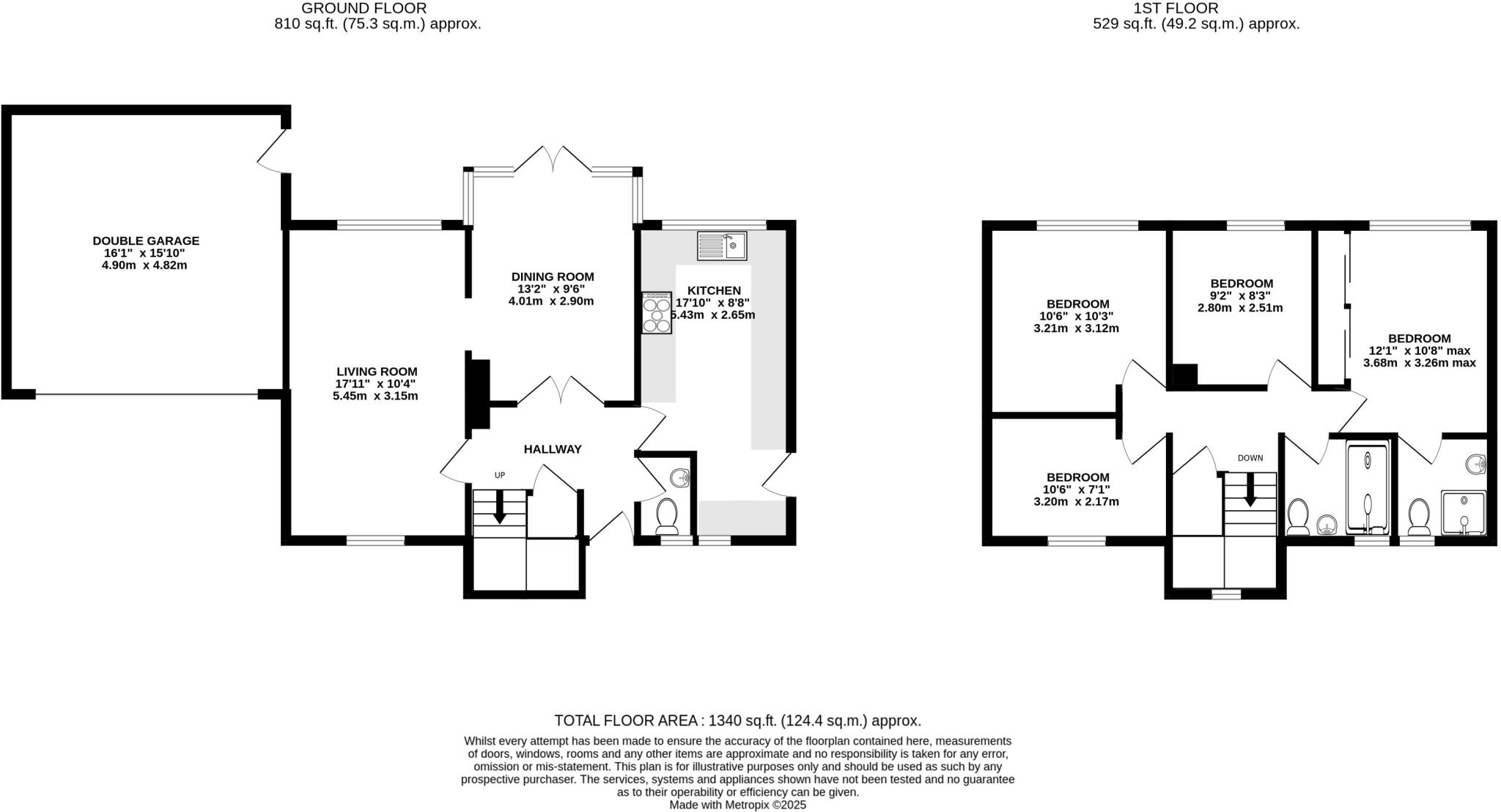Summary - Inkpen Gardens, Lychpit, Basingstoke, Hampshire, RG24 RG24 8YQ
4 bed 2 bath Link Detached House
Newly refurbished four-bedroom family house with double garage and large south-facing garden..
- Newly renovated throughout with refitted kitchen and modern bathrooms
- South-facing rear garden providing good natural light
- Front-to-rear lounge plus separate dining room for flexible living
- Double garage plus driveway and extra shingle parking
- Four well-proportioned bedrooms; en suite to principal bedroom
- Built 1983–1990; average house size c.1,340 sq ft
- Council tax band above average; larger plot may mean higher upkeep
- Fast broadband, excellent mobile signal, very low local crime
This newly renovated four-bedroom link-detached house in Lychpit offers light, well-presented living arranged over two floors. The front-to-rear lounge and separate dining room create versatile reception space for family life and entertaining, while the refitted kitchen and separate utility add practical modern convenience. South-facing orientation brings good natural light into the rear rooms and garden.
Bedrooms are well proportioned, with a sleek en suite to the principal bedroom and a streamlined family bathroom serving the other bedrooms. A generous entrance hall gives a strong first impression and routes easily to all principal rooms. The property benefits from double glazing (installed post-2002), mains gas central heating and a double garage with additional shingle parking on the driveway.
Set in a very low-crime, affluent suburb with fast broadband and excellent mobile signal, the house sits on a large plot with mature planting and a private rear garden. Local schools rated Good–Outstanding and nearby amenities (bus links, leisure, shops and green spaces) make this a practical family location.
Practical considerations: the house is an average-sized family home (about 1,340 sq ft) built in the 1980s; council tax is above average. While recently refurbished throughout, buyers should confirm specific guarantees and check any outstanding running costs associated with the larger plot and double garage.
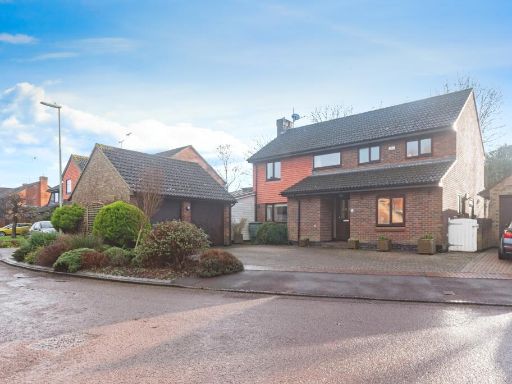 4 bedroom detached house for sale in Little Fallow, Lychpit, Basingstoke, Hampshire, RG24 — £700,000 • 4 bed • 2 bath • 2228 ft²
4 bedroom detached house for sale in Little Fallow, Lychpit, Basingstoke, Hampshire, RG24 — £700,000 • 4 bed • 2 bath • 2228 ft²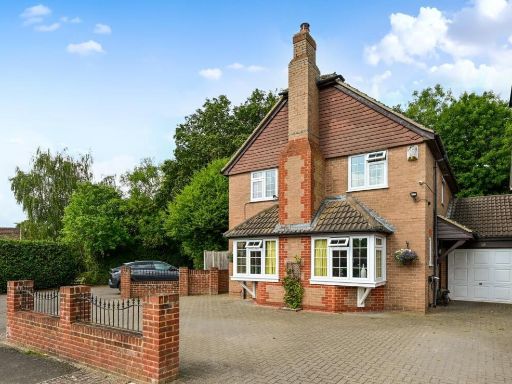 4 bedroom detached house for sale in Chaldon Green, Lychpit, Basingstoke, RG24 — £550,000 • 4 bed • 2 bath • 1263 ft²
4 bedroom detached house for sale in Chaldon Green, Lychpit, Basingstoke, RG24 — £550,000 • 4 bed • 2 bath • 1263 ft²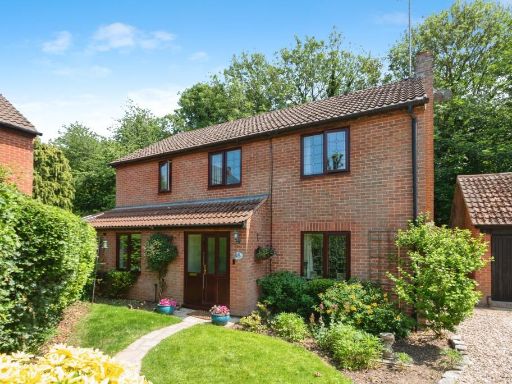 4 bedroom detached house for sale in Broadhurst Grove, Lychpit, Basingstoke, Hampshire, RG24 — £625,000 • 4 bed • 2 bath • 1535 ft²
4 bedroom detached house for sale in Broadhurst Grove, Lychpit, Basingstoke, Hampshire, RG24 — £625,000 • 4 bed • 2 bath • 1535 ft²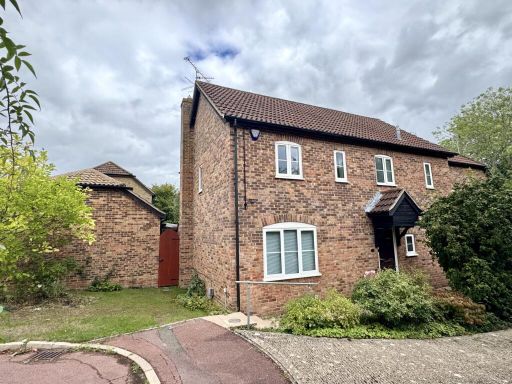 4 bedroom detached house for sale in Ivar Gardens, Lychpit, Basingstoke, RG24 — £575,000 • 4 bed • 2 bath • 1213 ft²
4 bedroom detached house for sale in Ivar Gardens, Lychpit, Basingstoke, RG24 — £575,000 • 4 bed • 2 bath • 1213 ft²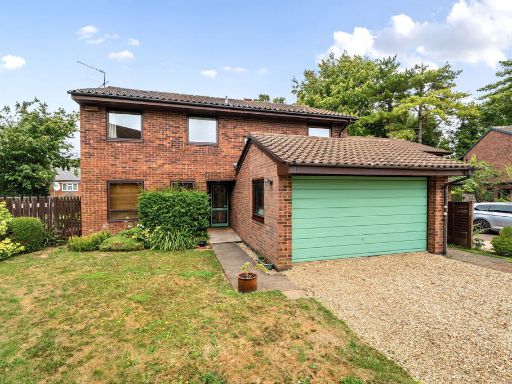 4 bedroom detached house for sale in Norton Ride, Lychpit, RG24 — £575,000 • 4 bed • 2 bath • 1696 ft²
4 bedroom detached house for sale in Norton Ride, Lychpit, RG24 — £575,000 • 4 bed • 2 bath • 1696 ft²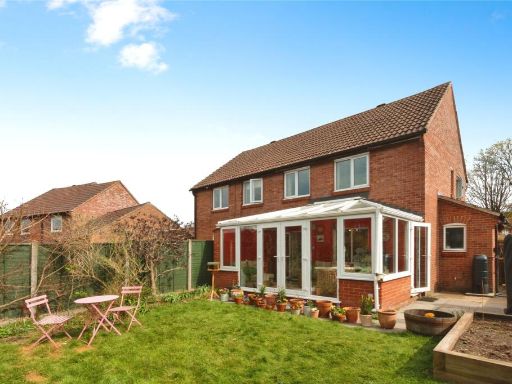 3 bedroom semi-detached house for sale in Pimpernel Way, Lychpit, Basingstoke, Hampshire, RG24 — £375,000 • 3 bed • 1 bath • 876 ft²
3 bedroom semi-detached house for sale in Pimpernel Way, Lychpit, Basingstoke, Hampshire, RG24 — £375,000 • 3 bed • 1 bath • 876 ft²