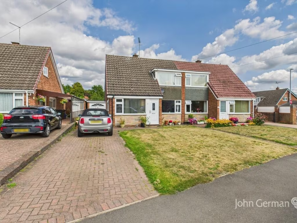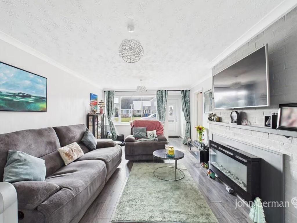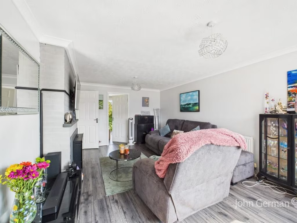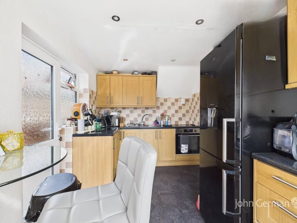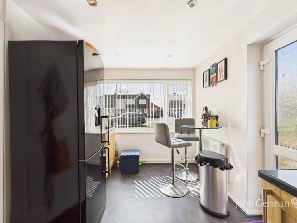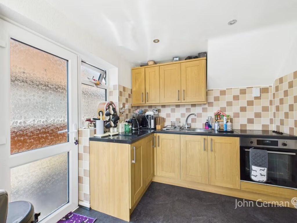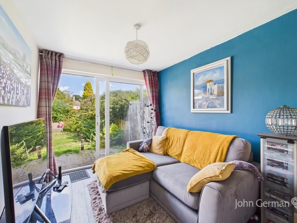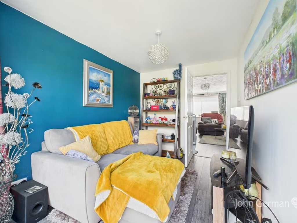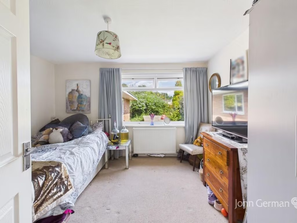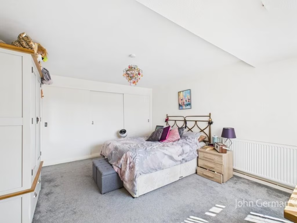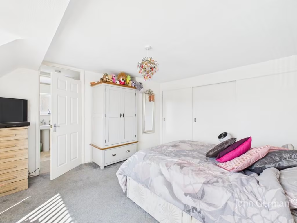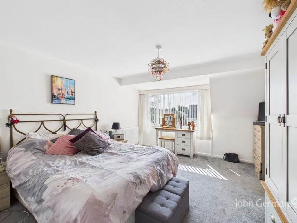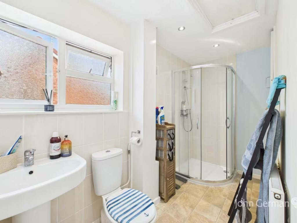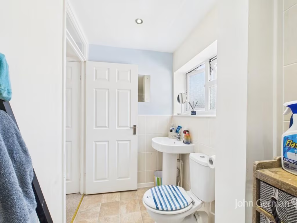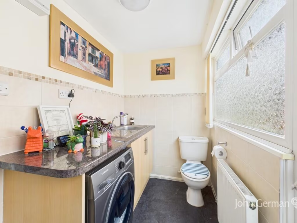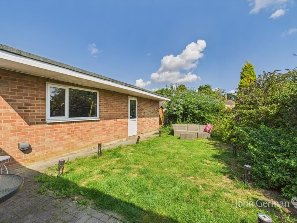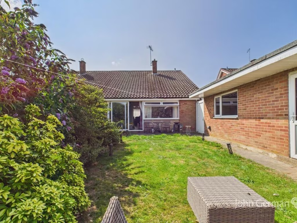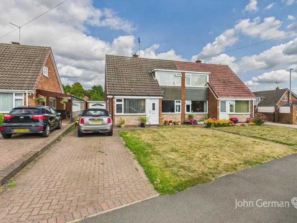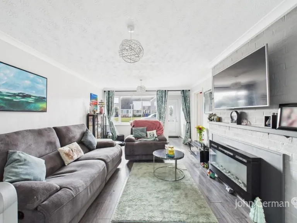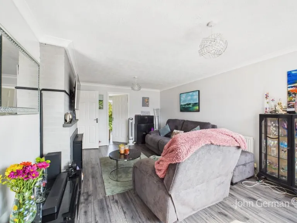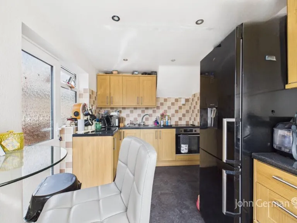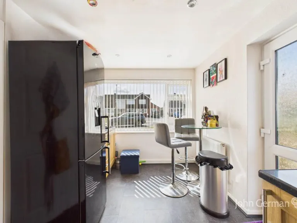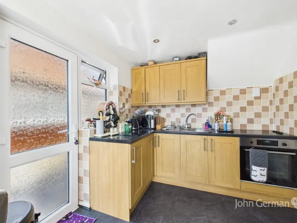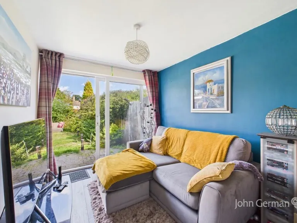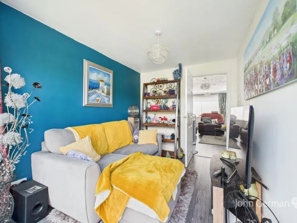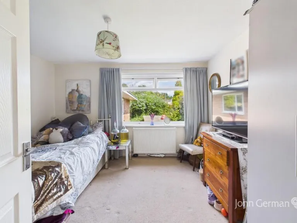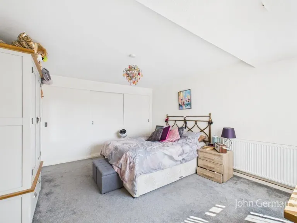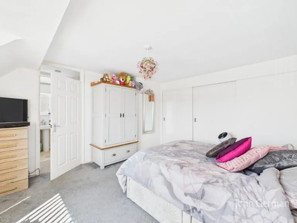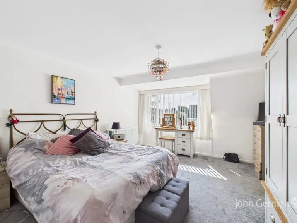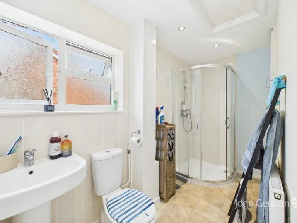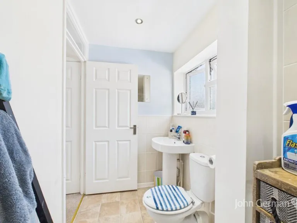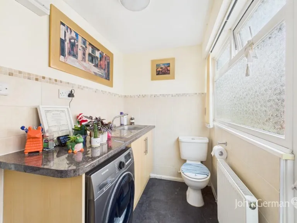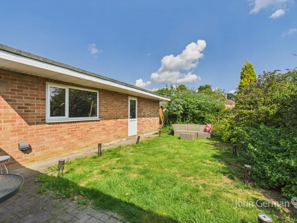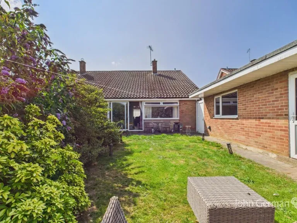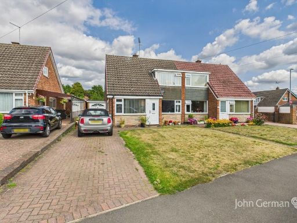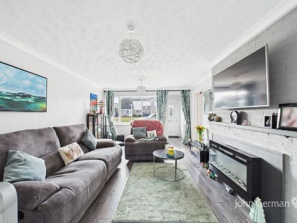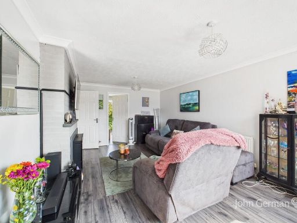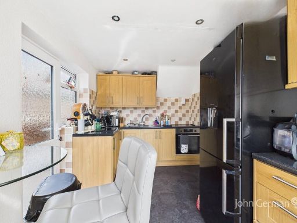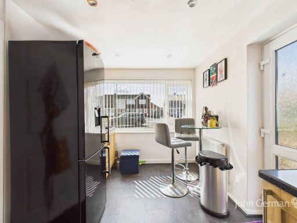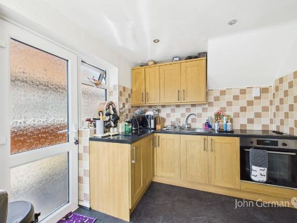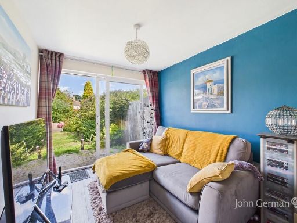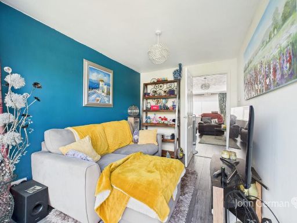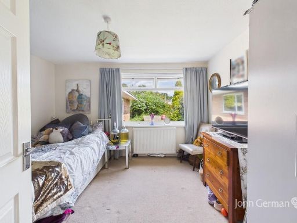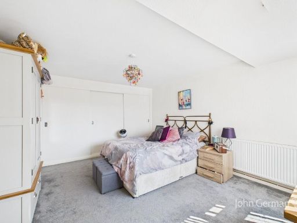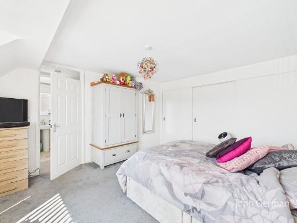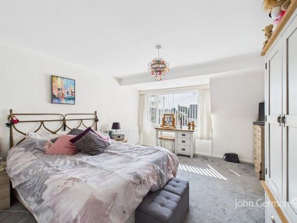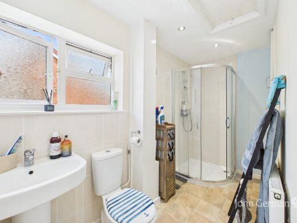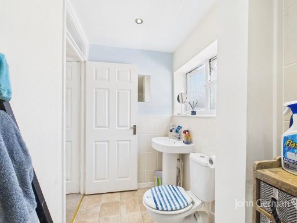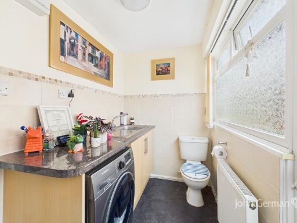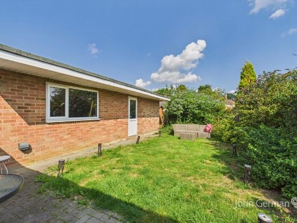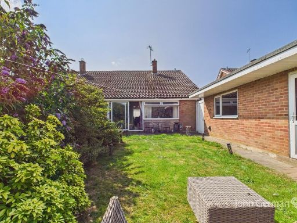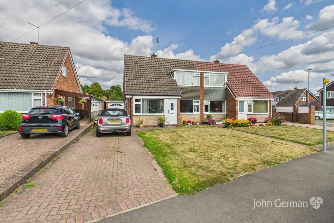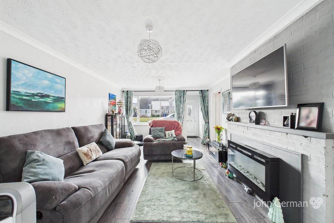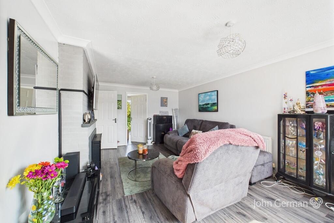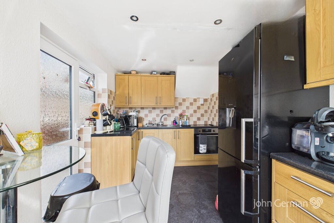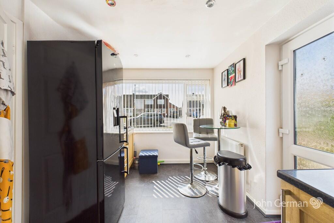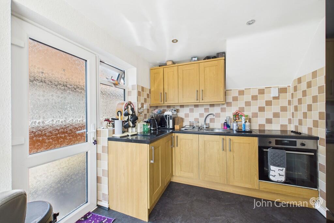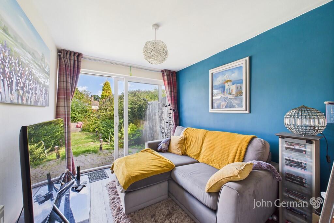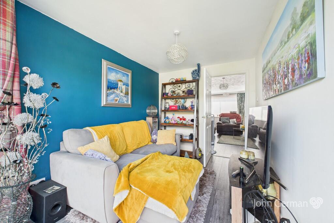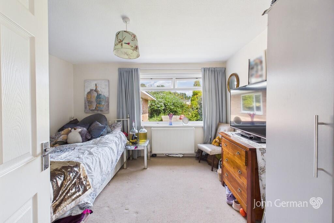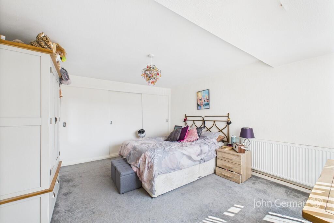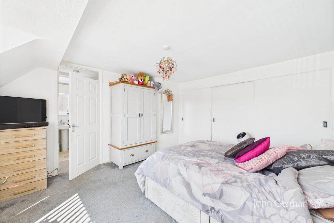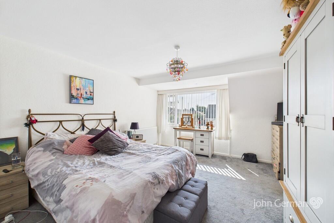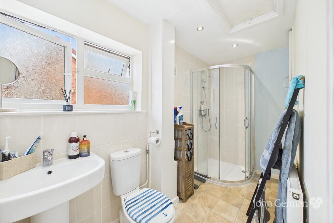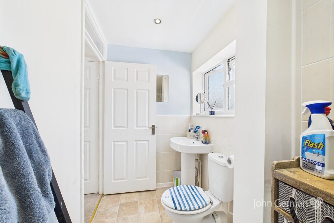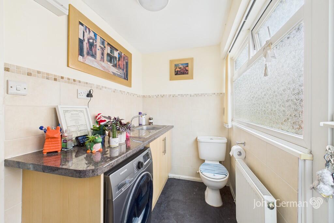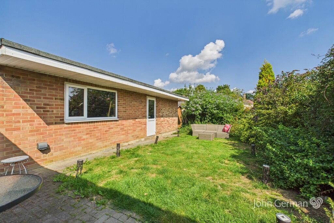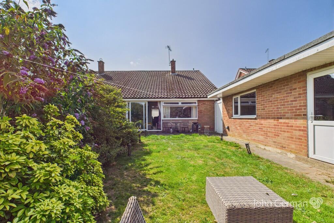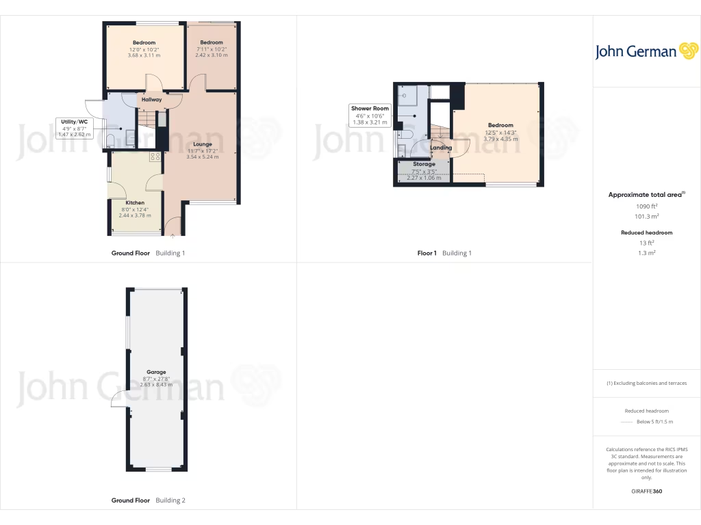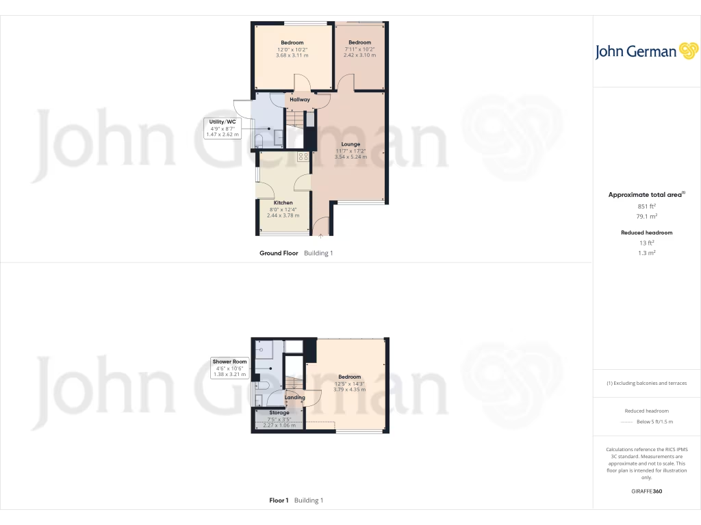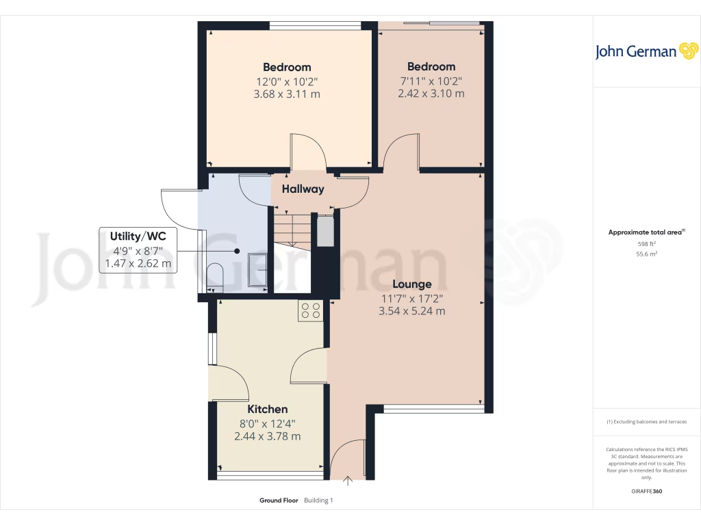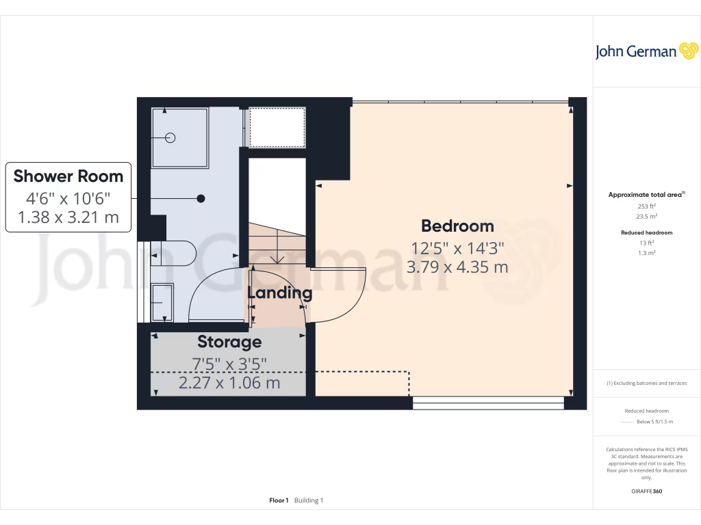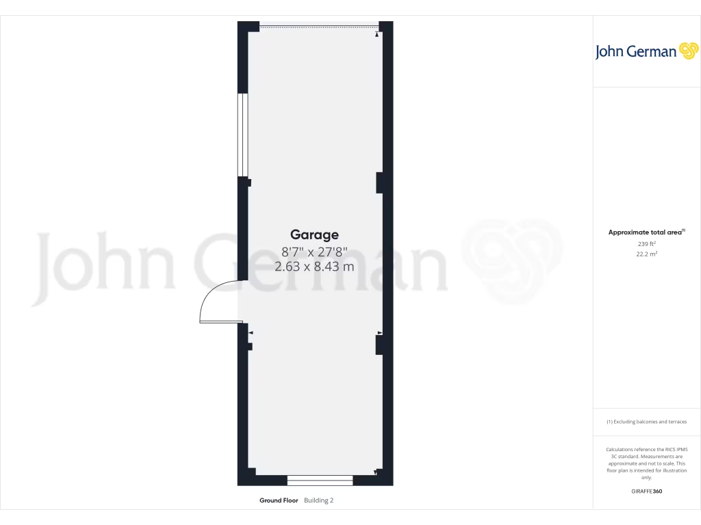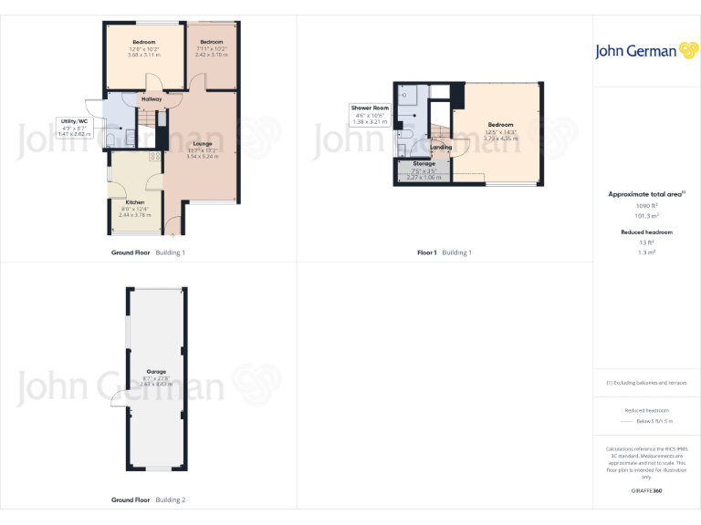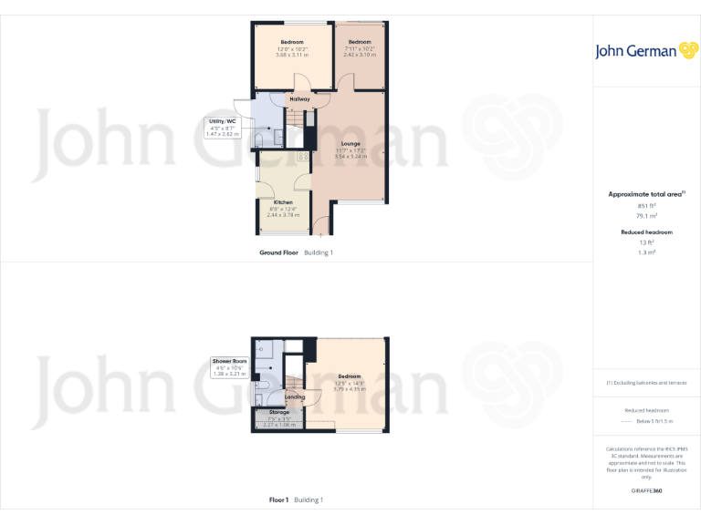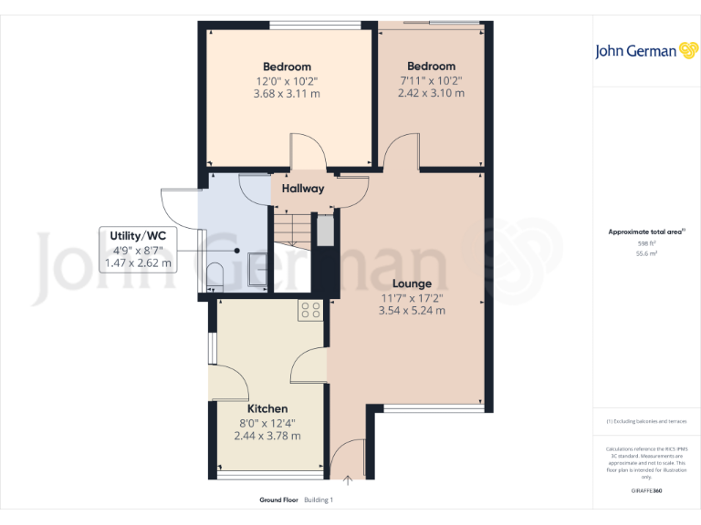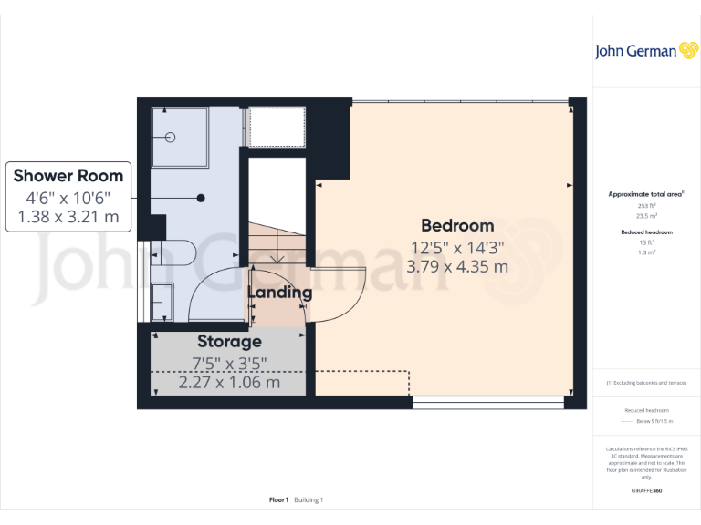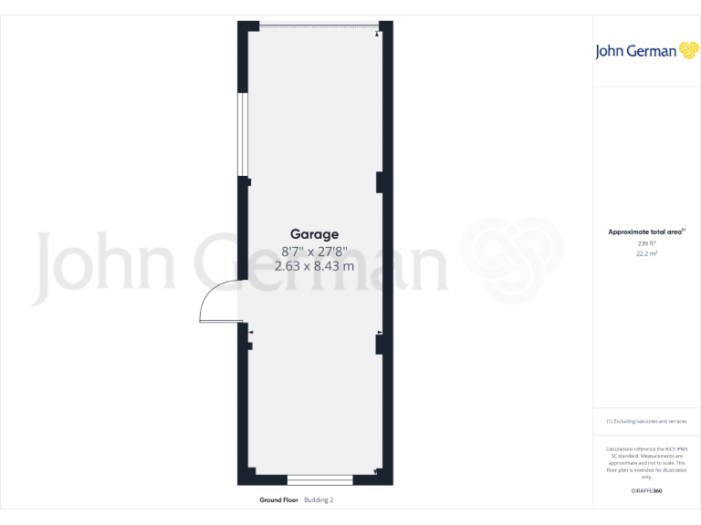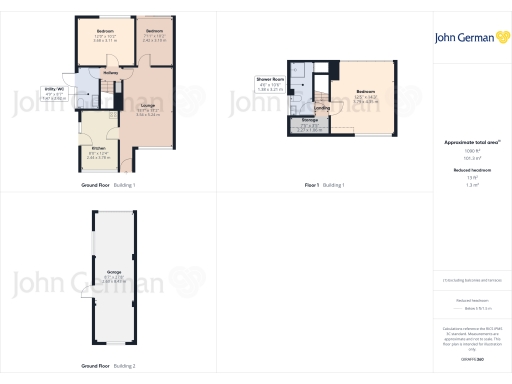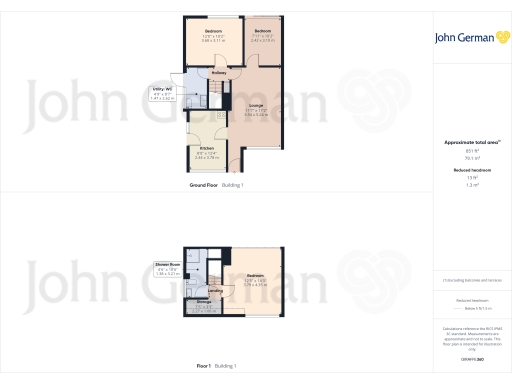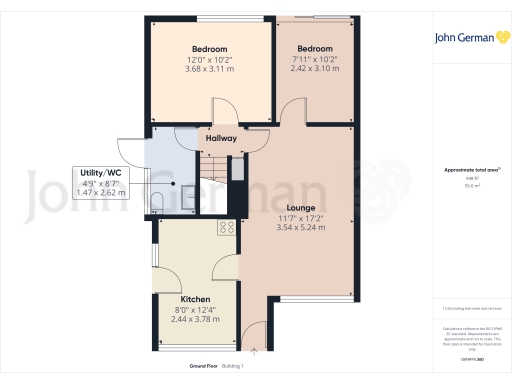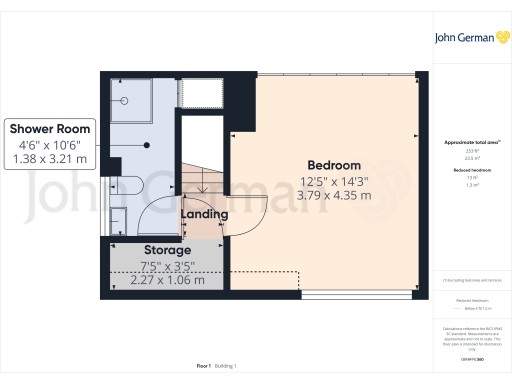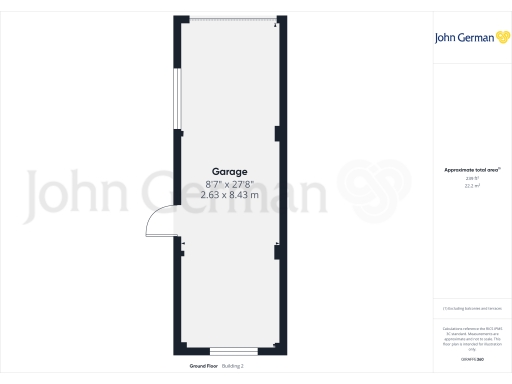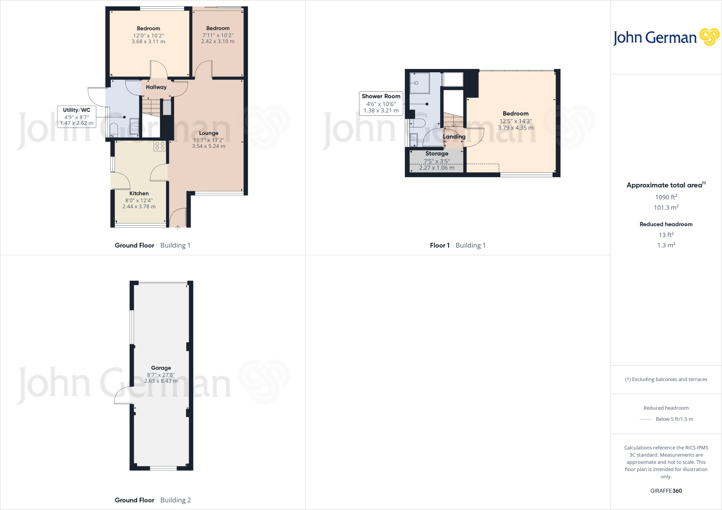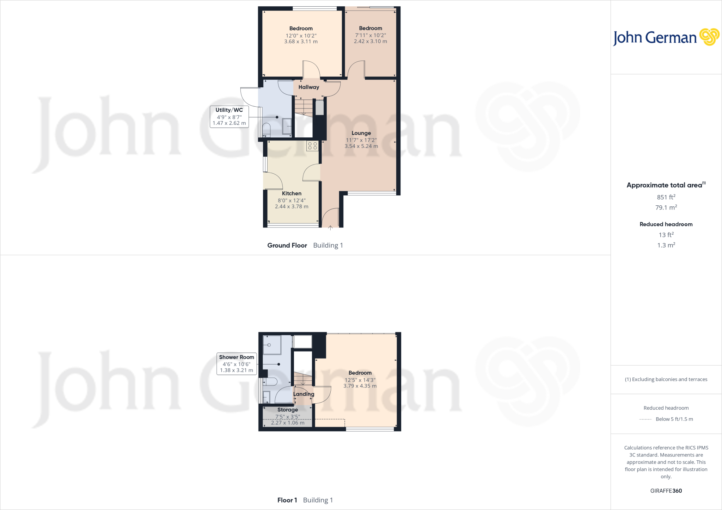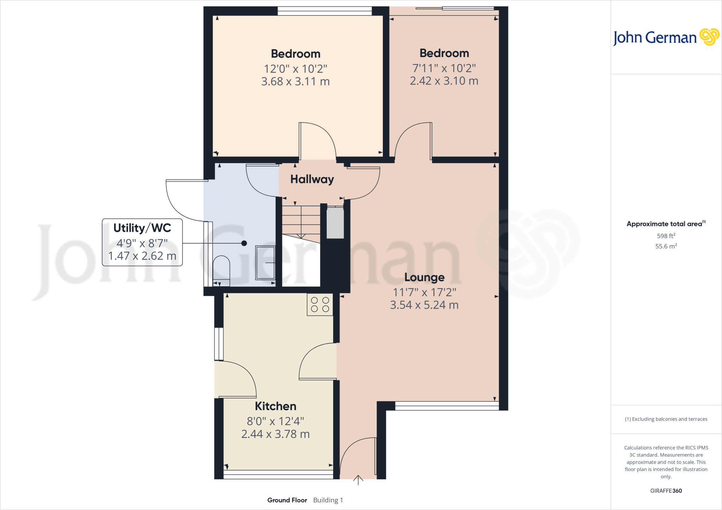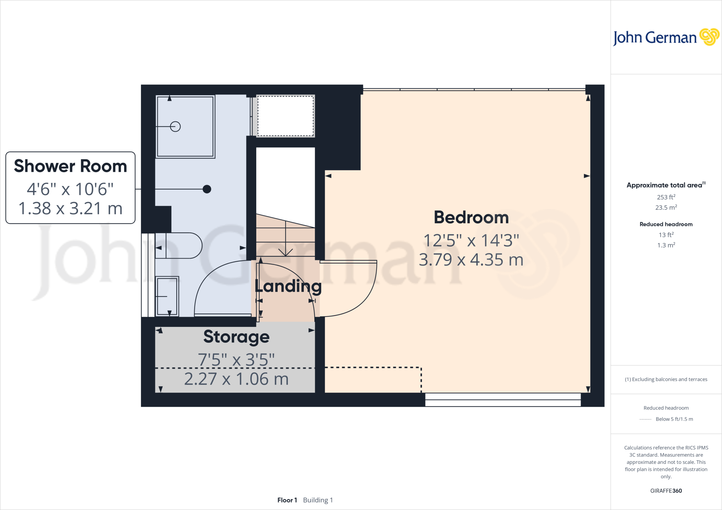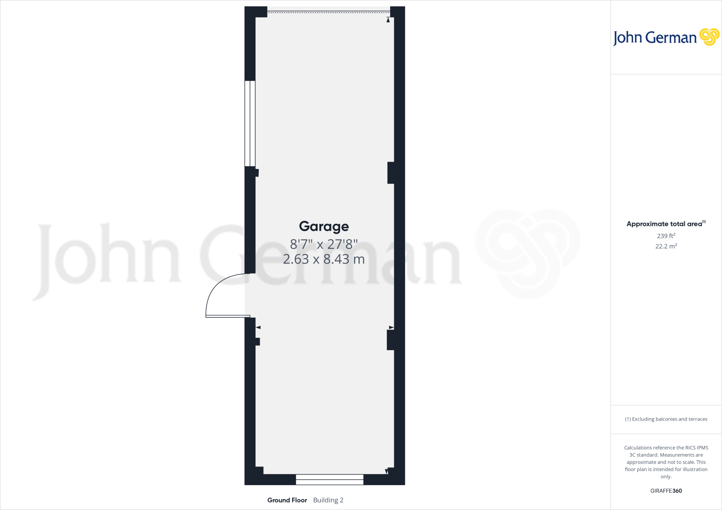Summary - 4 HENHURST RIDGE BURTON-ON-TRENT DE13 9TQ
3 bed 1 bath Bungalow
Flexible layout with garage and gardens ideal for small families or downsizers.
Long private drive leading to oversized detached garage
Set on a generous plot in an established Henhurst Ridge location, this semi‑detached bungalow offers a flexible layout suited to families or those looking to downsize. A long private drive leads to an oversized detached garage, providing excellent parking and storage or hobby space. The front lounge is light and airy, and the breakfast kitchen opens easily for everyday living.
The ground floor includes two rooms that can serve as bedrooms or reception spaces, one with French doors to the rear garden, plus a useful utility/guest WC. Upstairs is a good‑sized master bedroom with built‑in wardrobes and an adjoining shower room, giving practical separation of living and sleeping areas. The home is freehold and sits in a sought‑after, largely residential neighbourhood with highly rated local schools nearby.
Practical considerations: the property totals approximately 598 sq ft, so accommodation is compact for three bedrooms and a single bathroom. The EPC rating is D, so buyers should expect potential energy efficiency improvements. Broadband and mobile signal are described as average. Overall this is a straightforward, well‑situated home with scope to modernise and personalise while benefiting from a long drive, large garage and a decent garden plot.
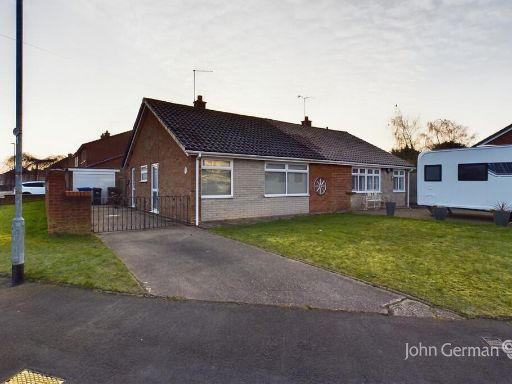 2 bedroom semi-detached bungalow for sale in Henhurst Ridge, Burton-on-Trent, DE13 — £192,500 • 2 bed • 1 bath • 665 ft²
2 bedroom semi-detached bungalow for sale in Henhurst Ridge, Burton-on-Trent, DE13 — £192,500 • 2 bed • 1 bath • 665 ft²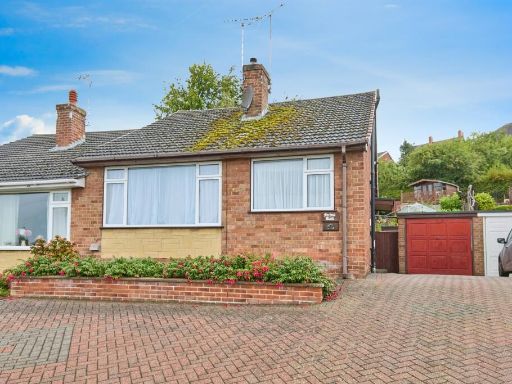 3 bedroom semi-detached bungalow for sale in Charnwood Road, Burton-On-Trent, DE13 — £230,000 • 3 bed • 2 bath • 909 ft²
3 bedroom semi-detached bungalow for sale in Charnwood Road, Burton-On-Trent, DE13 — £230,000 • 3 bed • 2 bath • 909 ft²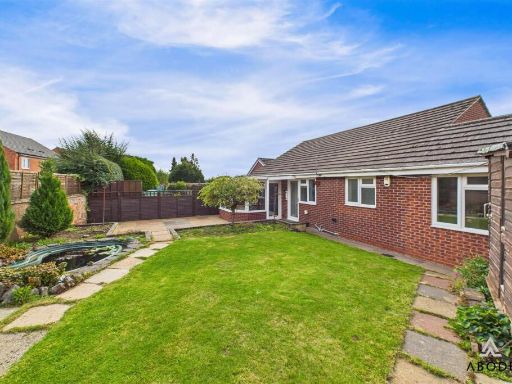 3 bedroom house for sale in Rosliston Road South, Drakelow, Burton-On-Trent, DE15 — £280,000 • 3 bed • 2 bath • 1109 ft²
3 bedroom house for sale in Rosliston Road South, Drakelow, Burton-On-Trent, DE15 — £280,000 • 3 bed • 2 bath • 1109 ft²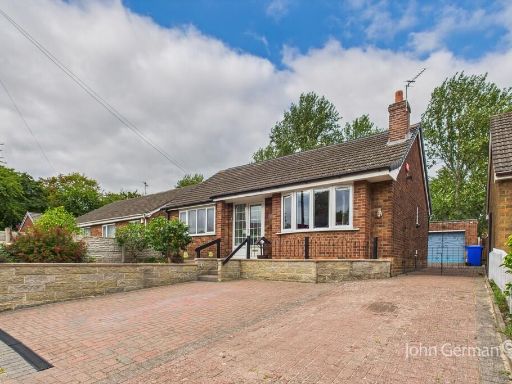 3 bedroom bungalow for sale in Beech Lane, Stretton, DE13 — £295,000 • 3 bed • 2 bath • 600 ft²
3 bedroom bungalow for sale in Beech Lane, Stretton, DE13 — £295,000 • 3 bed • 2 bath • 600 ft²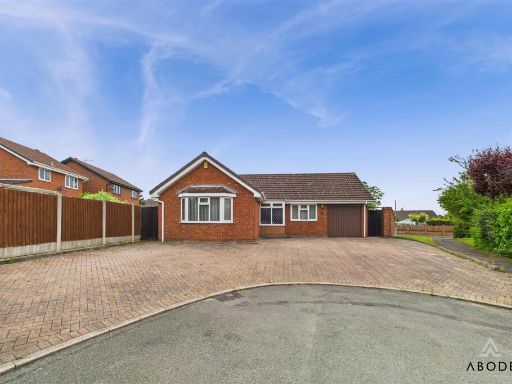 2 bedroom detached bungalow for sale in Gleneagles Drive, Stretton, Burton-On-Trent, DE13 — £382,000 • 2 bed • 1 bath • 1246 ft²
2 bedroom detached bungalow for sale in Gleneagles Drive, Stretton, Burton-On-Trent, DE13 — £382,000 • 2 bed • 1 bath • 1246 ft²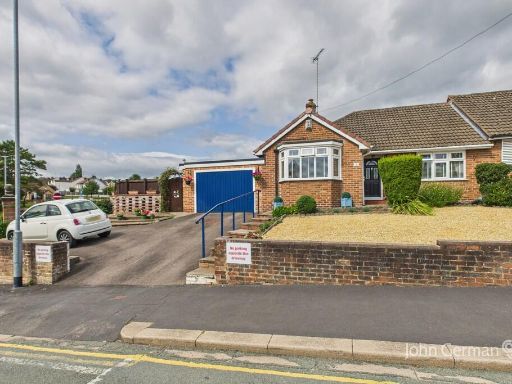 2 bedroom semi-detached bungalow for sale in Denton Road, Burton-on-Trent, DE13 — £245,000 • 2 bed • 1 bath • 1000 ft²
2 bedroom semi-detached bungalow for sale in Denton Road, Burton-on-Trent, DE13 — £245,000 • 2 bed • 1 bath • 1000 ft²