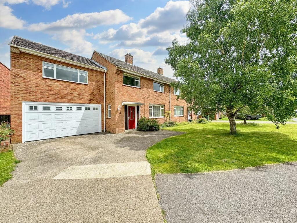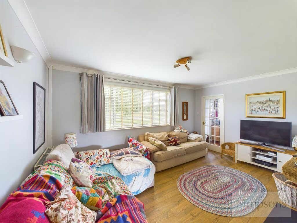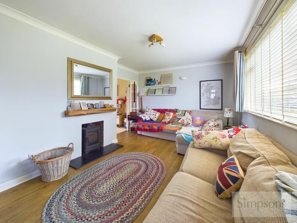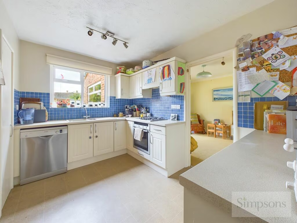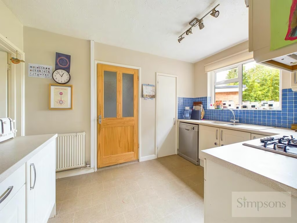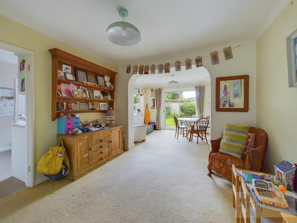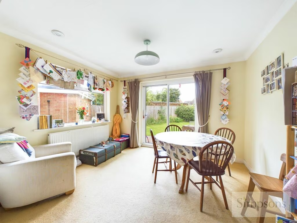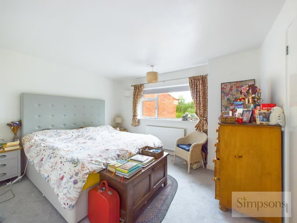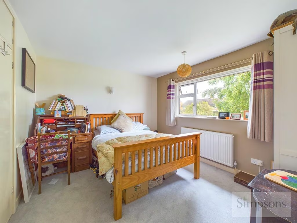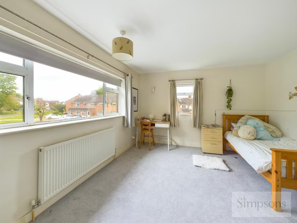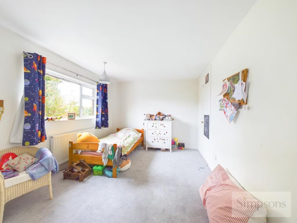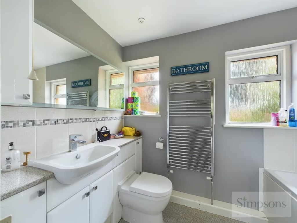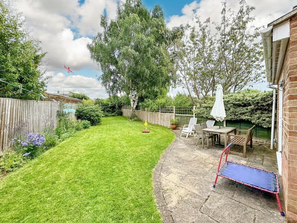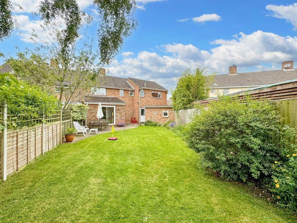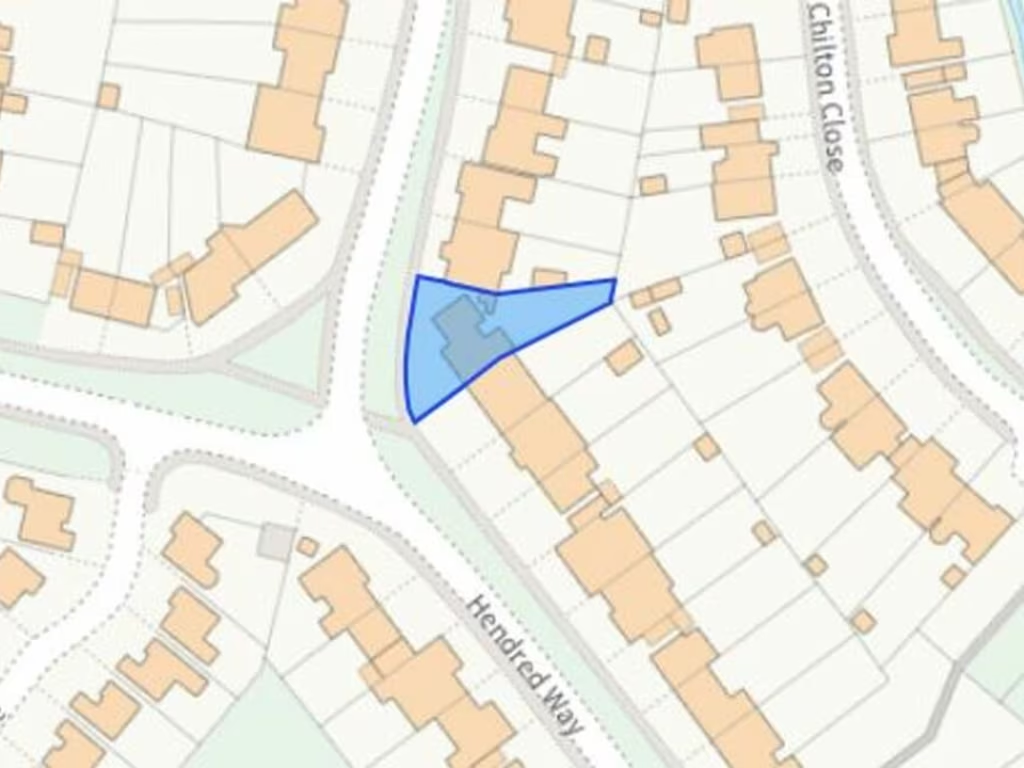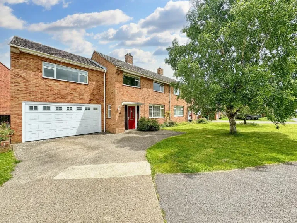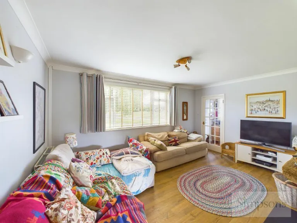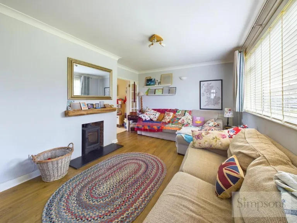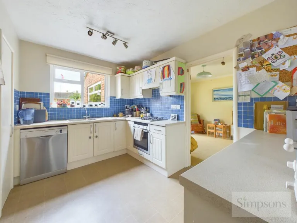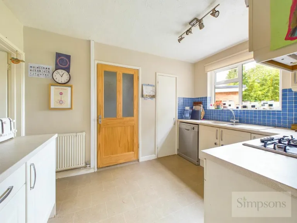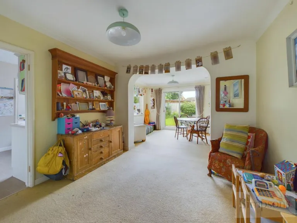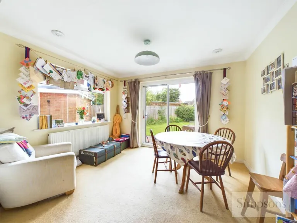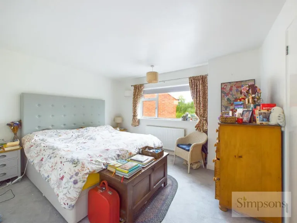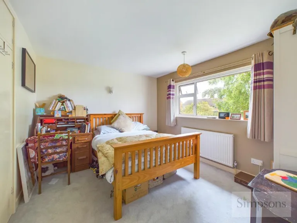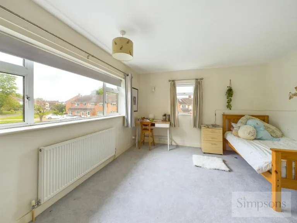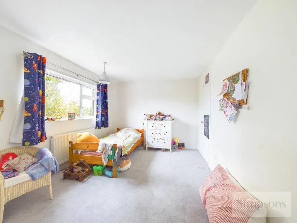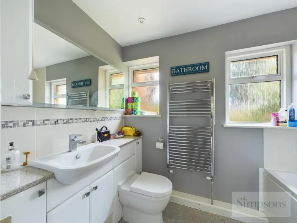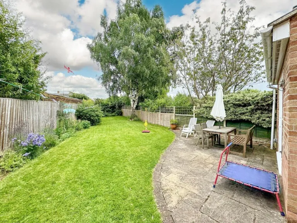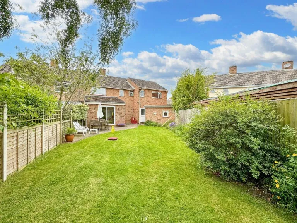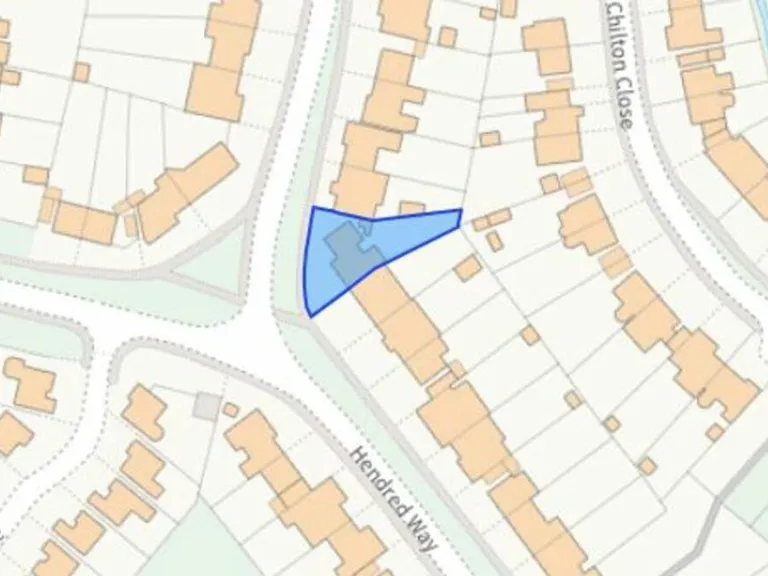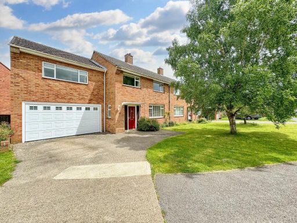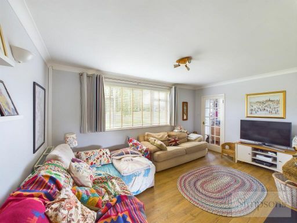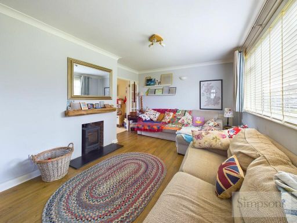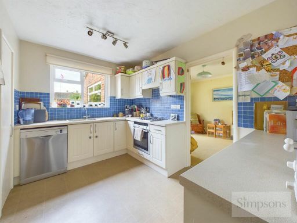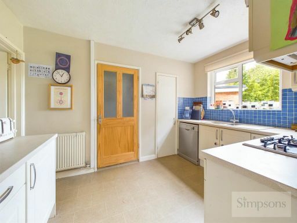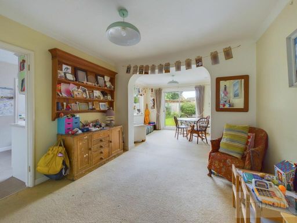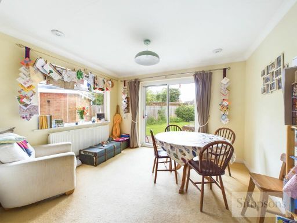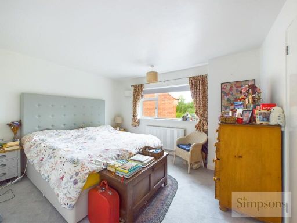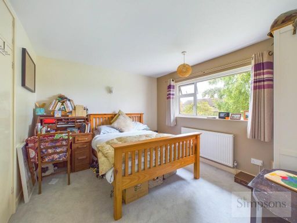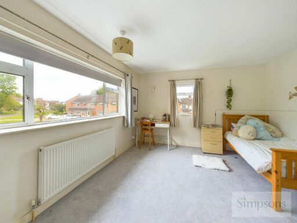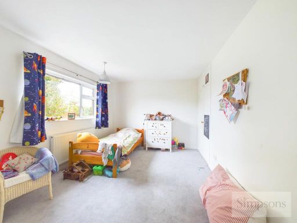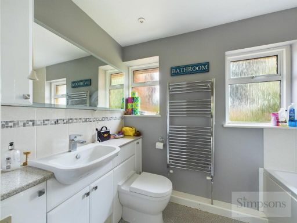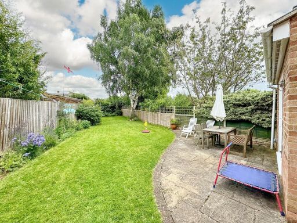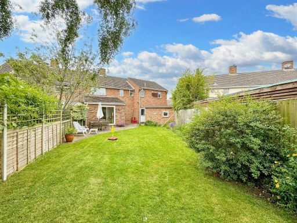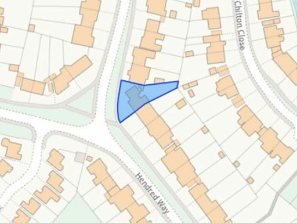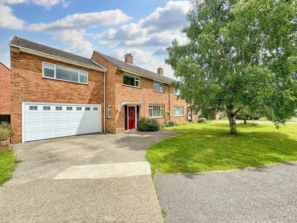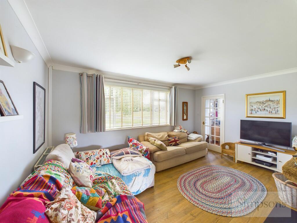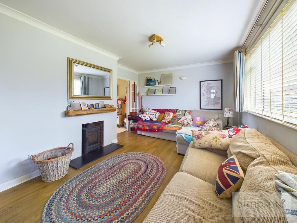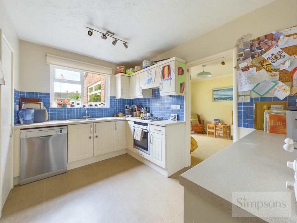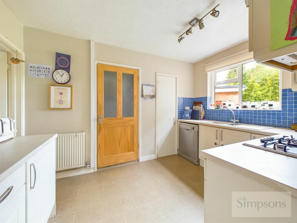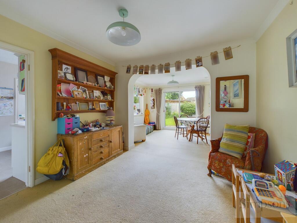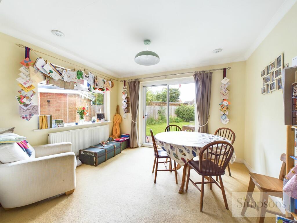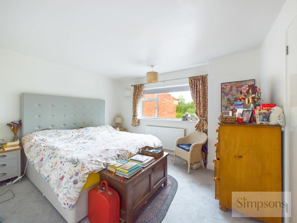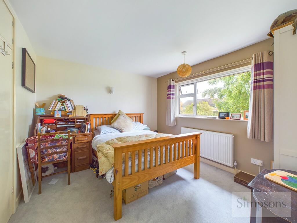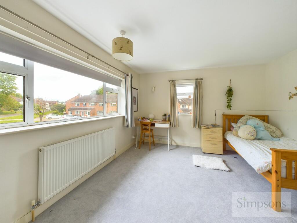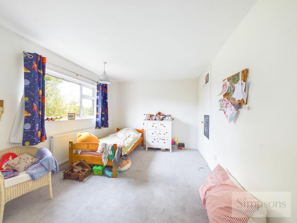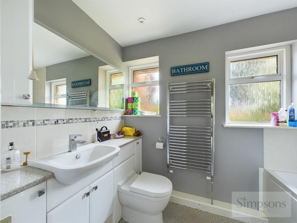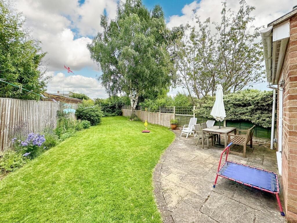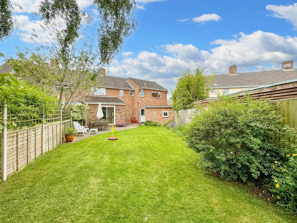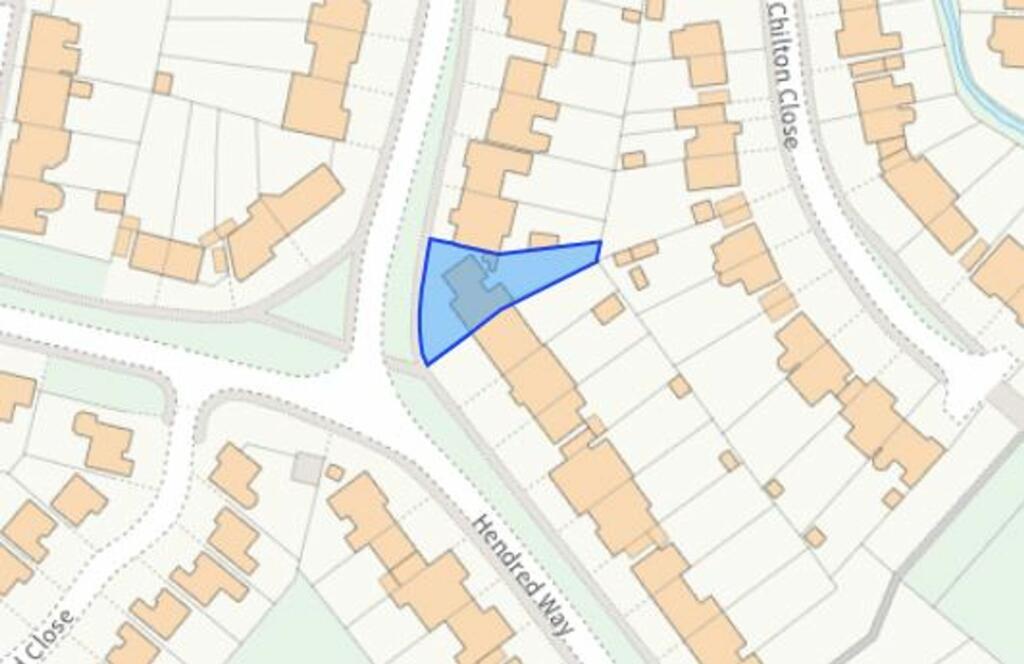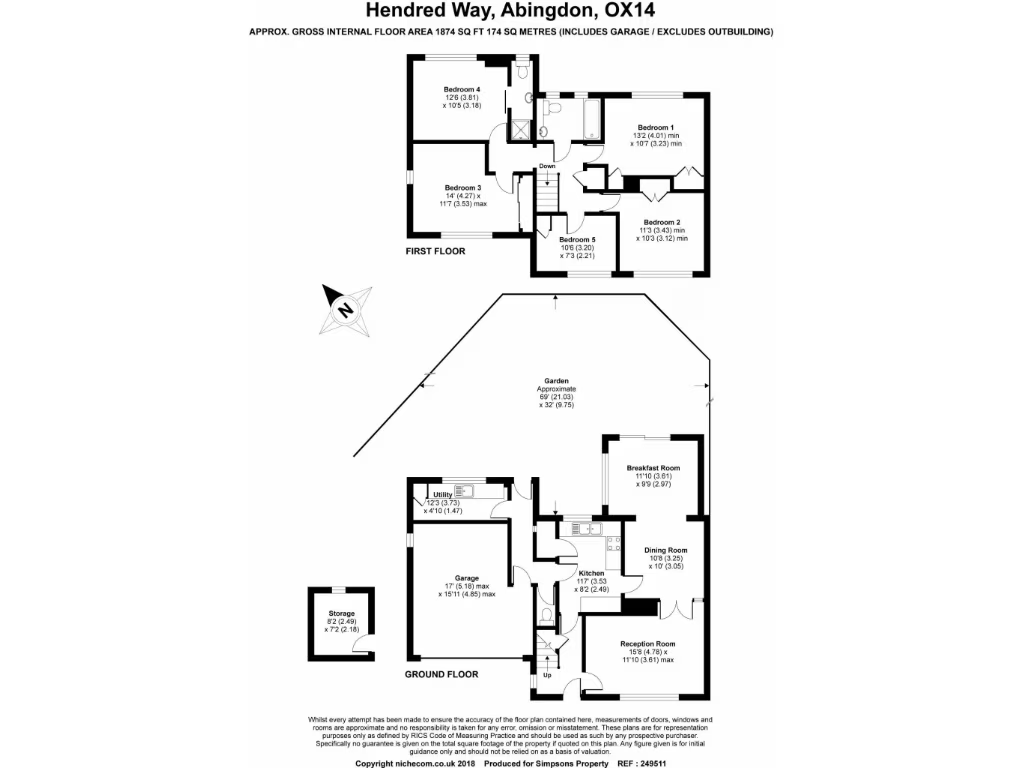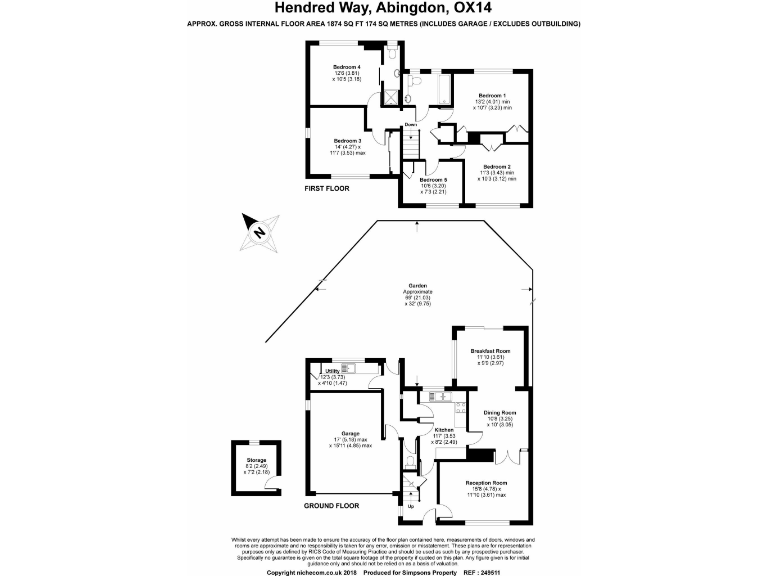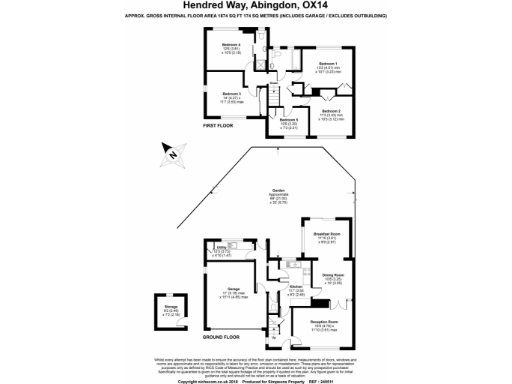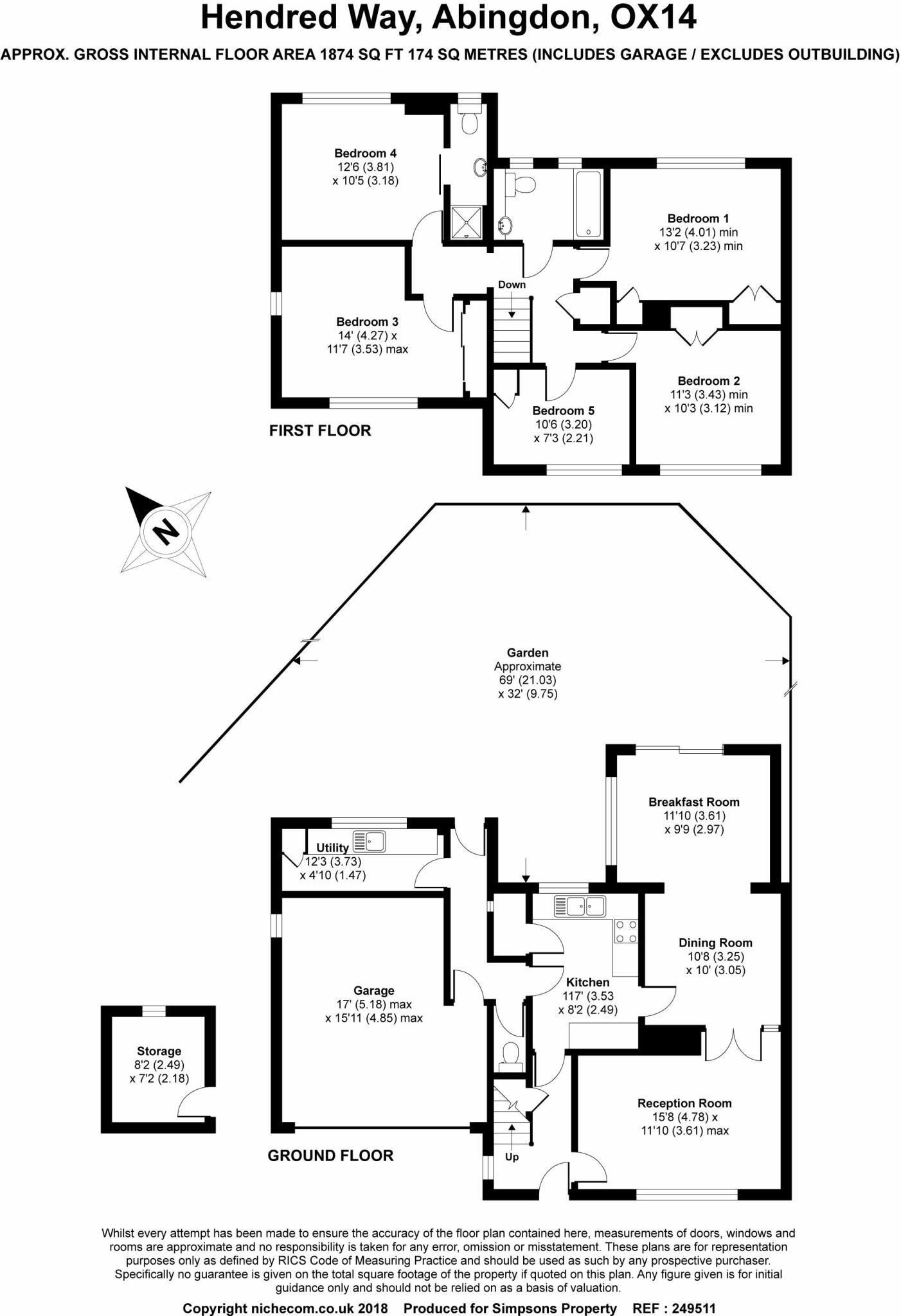Summary - 13 HENDRED WAY ABINGDON OX14 2AN
5 bed 2 bath Semi-Detached
Extended five-bedroom semi with garage, home office and large plot in Rush Common catchment.
Five well-proportioned bedrooms, master with en-suite
A generous five-bedroom semi-detached home extended to provide comfortable family living across multiple reception rooms and bedrooms. The property offers practical, everyday space with a double garage, extensive driveway parking plus a secondary drive, and a converted brick outhouse currently used as a dedicated home office.
Ground-floor layout includes two large reception rooms, a utility room and a downstairs WC; the second reception room opens to the garden via double sliding doors, creating an easy indoor–outdoor flow for family life. Four of the five bedrooms have built-in wardrobes and the principal bedroom benefits from an en-suite shower room. The large plot and garden space give scope for outdoor play and landscaping.
Notable positives are the strong local schools (Rush Common catchment), very low local crime, fast broadband and excellent mobile signal—useful for home working. The house is freehold and connected to mains gas with a boiler and radiator heating system.
Important considerations: the EPC is rated D and double glazing was installed before 2002, so energy efficiency could be improved; council tax is above average. The property dates from the 1950s–60s and, while well extended and spacious, some updating and modernisation will likely be needed to maximise comfort and long-term running costs. No flood risk is recorded.
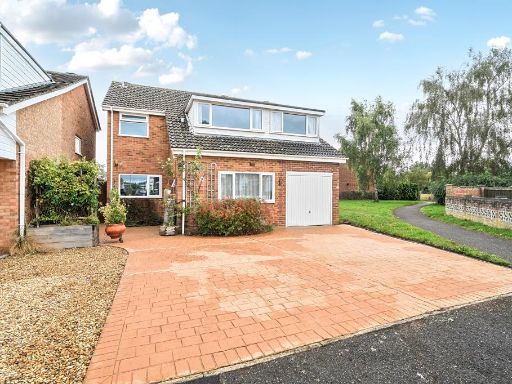 5 bedroom detached house for sale in Abingdon, Oxfordshire, OX14 — £495,000 • 5 bed • 1 bath • 1845 ft²
5 bedroom detached house for sale in Abingdon, Oxfordshire, OX14 — £495,000 • 5 bed • 1 bath • 1845 ft²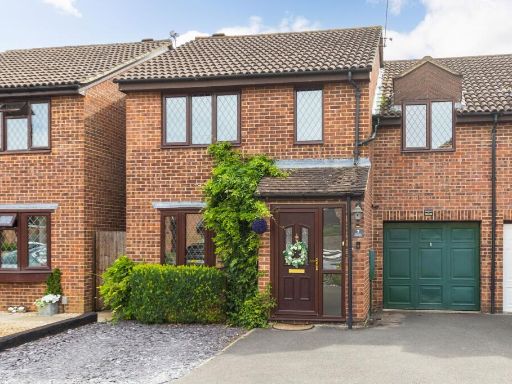 4 bedroom semi-detached house for sale in Hart Close, Abingdon, OX14 — £450,000 • 4 bed • 2 bath • 1227 ft²
4 bedroom semi-detached house for sale in Hart Close, Abingdon, OX14 — £450,000 • 4 bed • 2 bath • 1227 ft²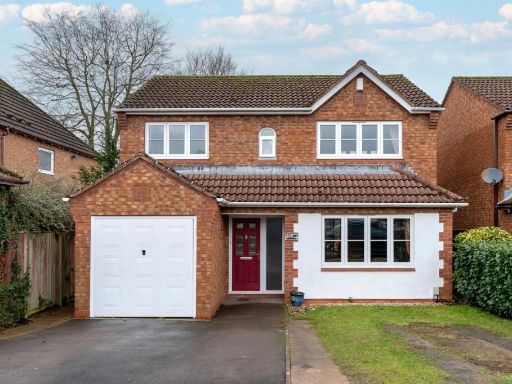 4 bedroom detached house for sale in Rutherford Close, Abingdon, OX14 — £600,000 • 4 bed • 2 bath • 1356 ft²
4 bedroom detached house for sale in Rutherford Close, Abingdon, OX14 — £600,000 • 4 bed • 2 bath • 1356 ft²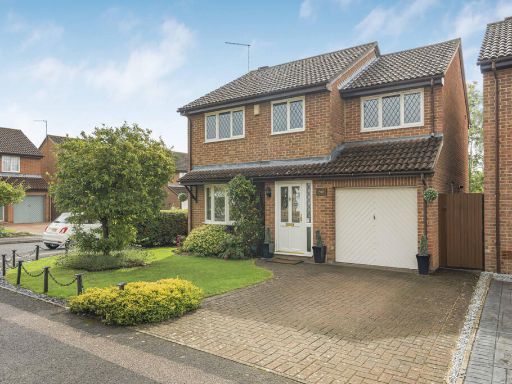 4 bedroom detached house for sale in Kysbie Close, Abingdon, OX14 — £550,000 • 4 bed • 1 bath • 1207 ft²
4 bedroom detached house for sale in Kysbie Close, Abingdon, OX14 — £550,000 • 4 bed • 1 bath • 1207 ft²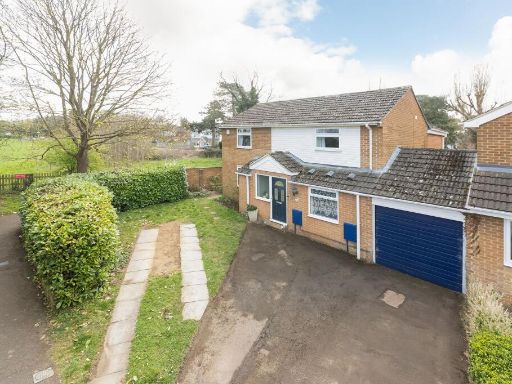 4 bedroom detached house for sale in Pagisters Road, Abingdon, OX14 — £535,000 • 4 bed • 2 bath • 1524 ft²
4 bedroom detached house for sale in Pagisters Road, Abingdon, OX14 — £535,000 • 4 bed • 2 bath • 1524 ft²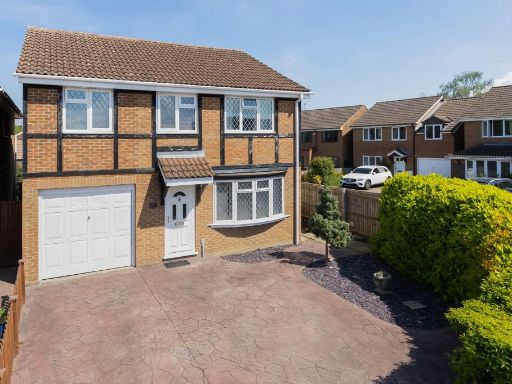 4 bedroom detached house for sale in Foster Road, Abingdon, OX14 — £535,000 • 4 bed • 1 bath • 1152 ft²
4 bedroom detached house for sale in Foster Road, Abingdon, OX14 — £535,000 • 4 bed • 1 bath • 1152 ft²