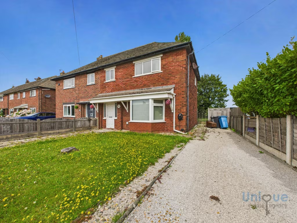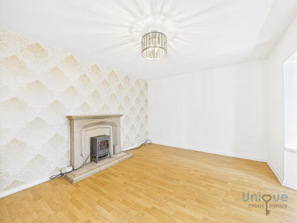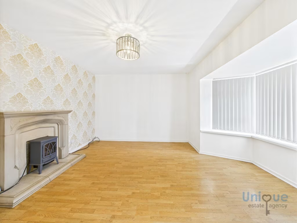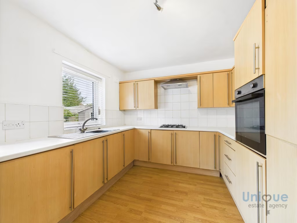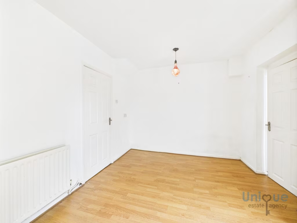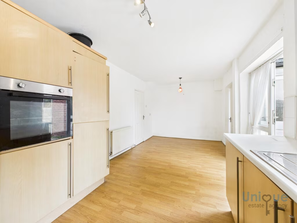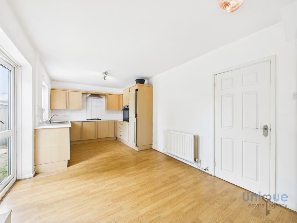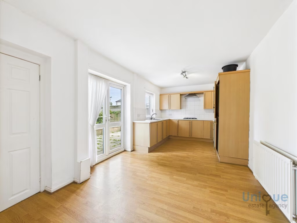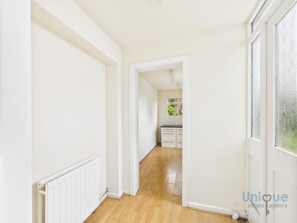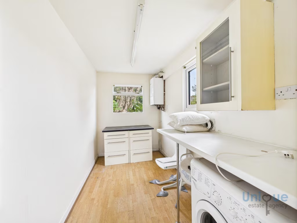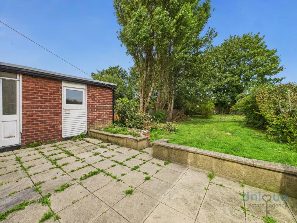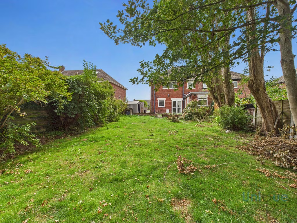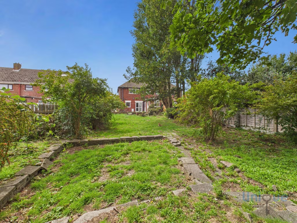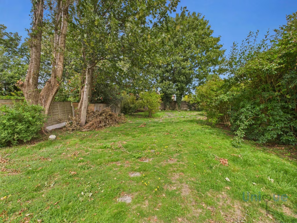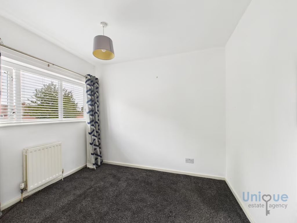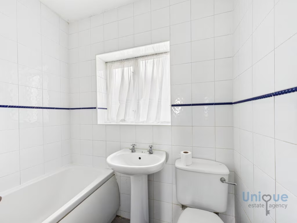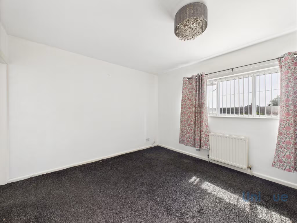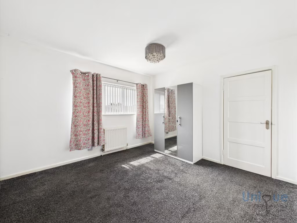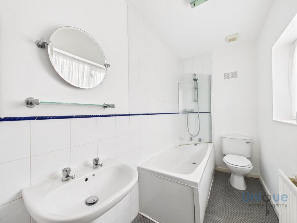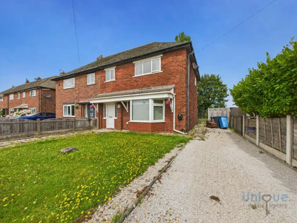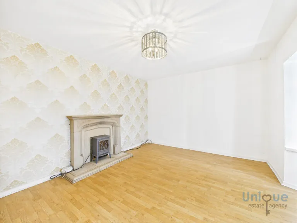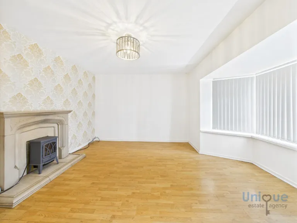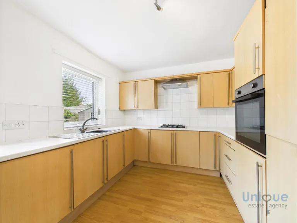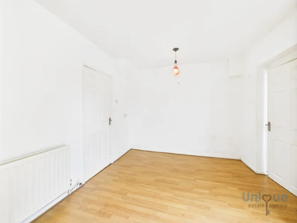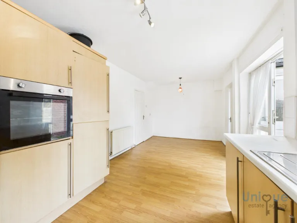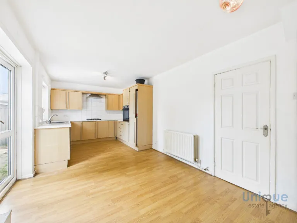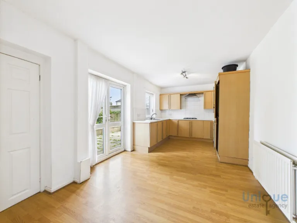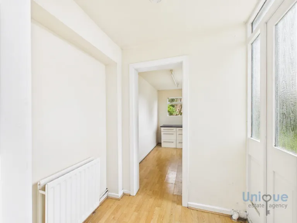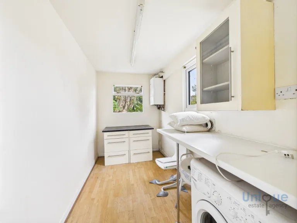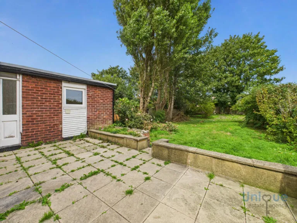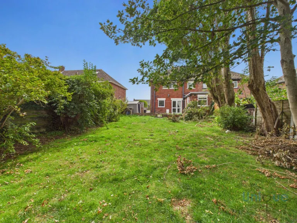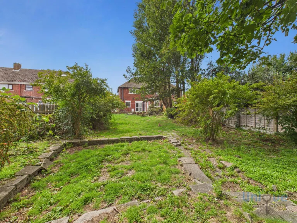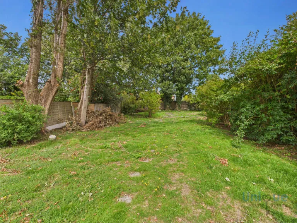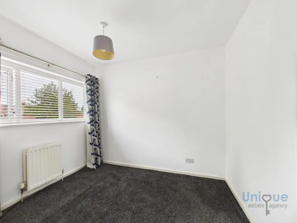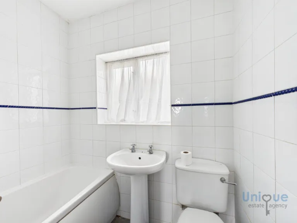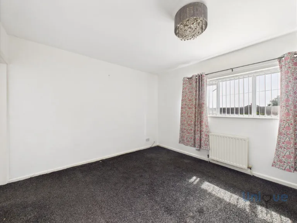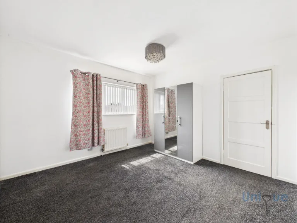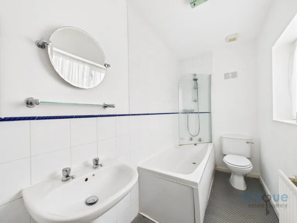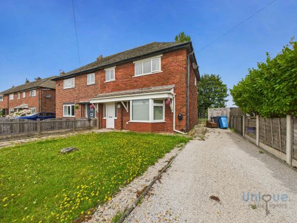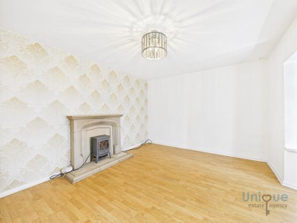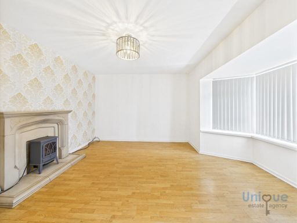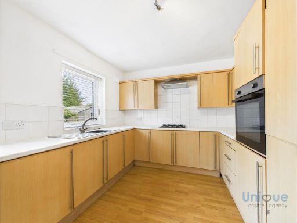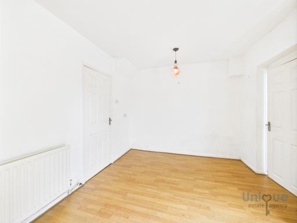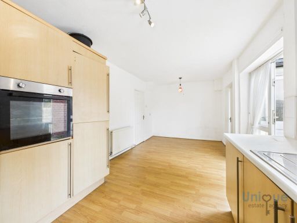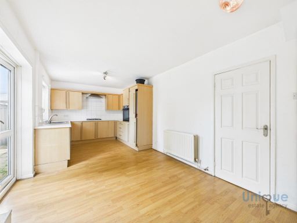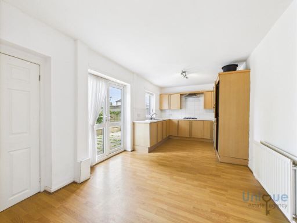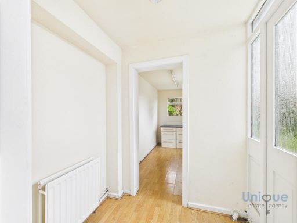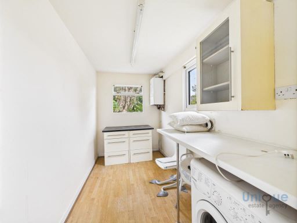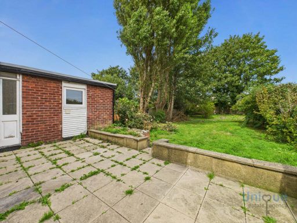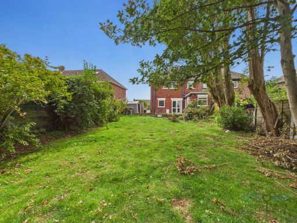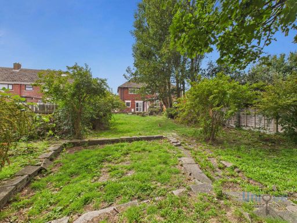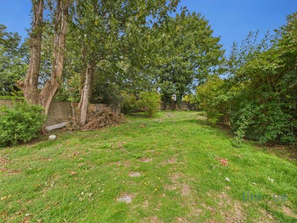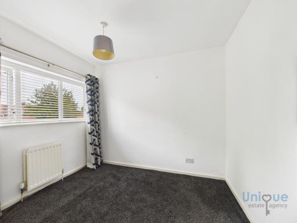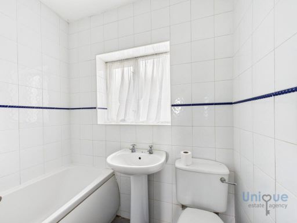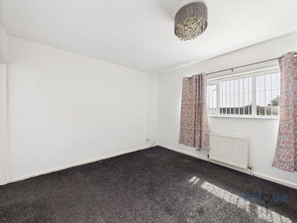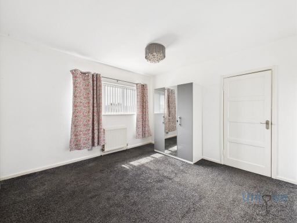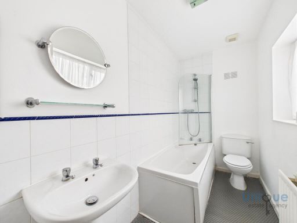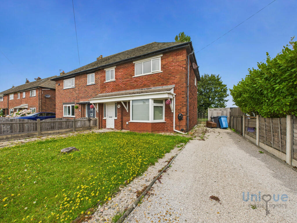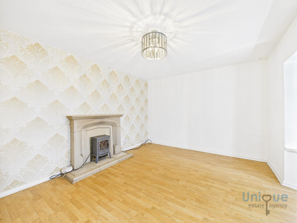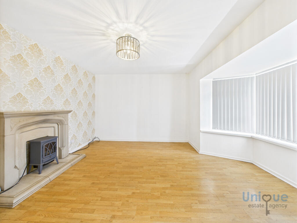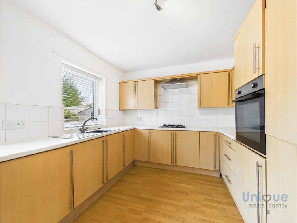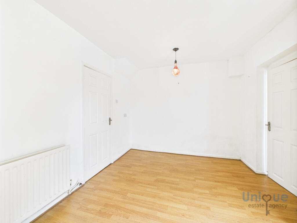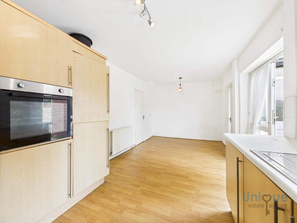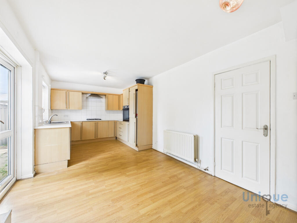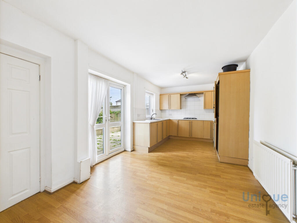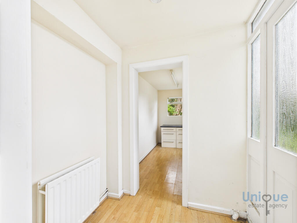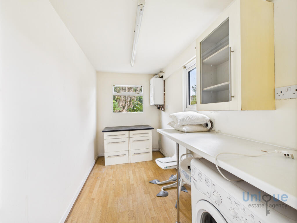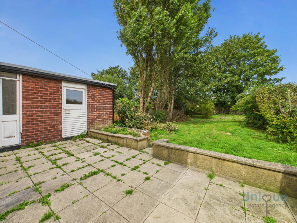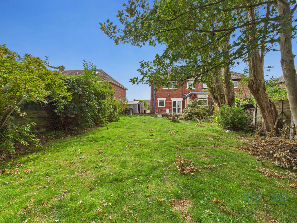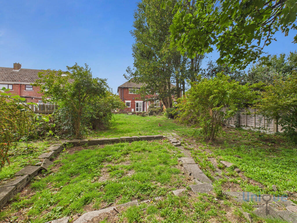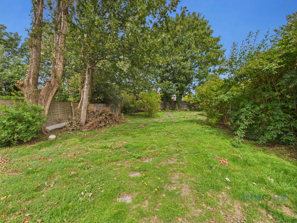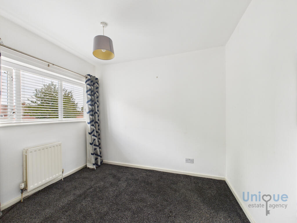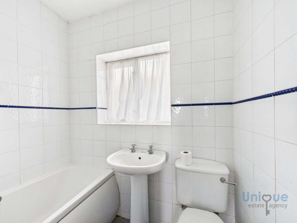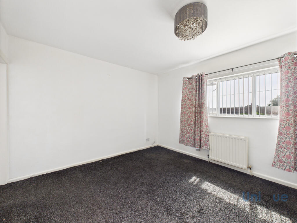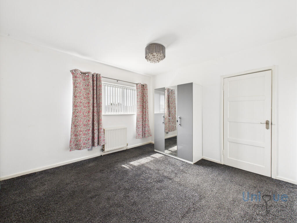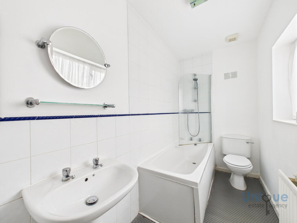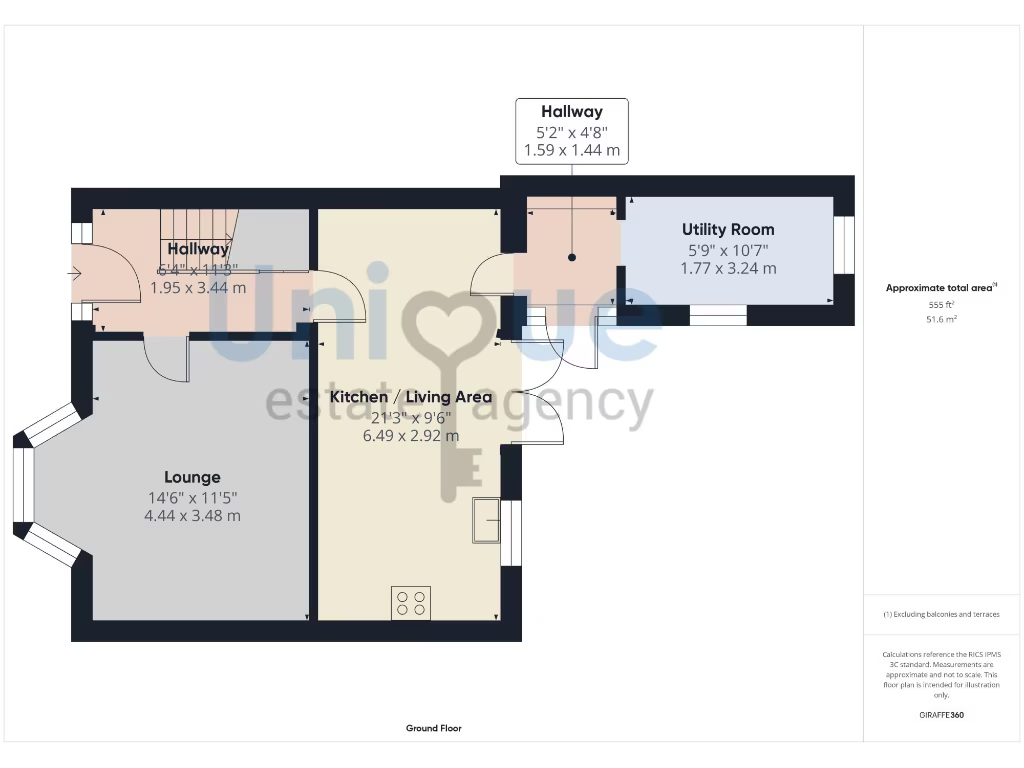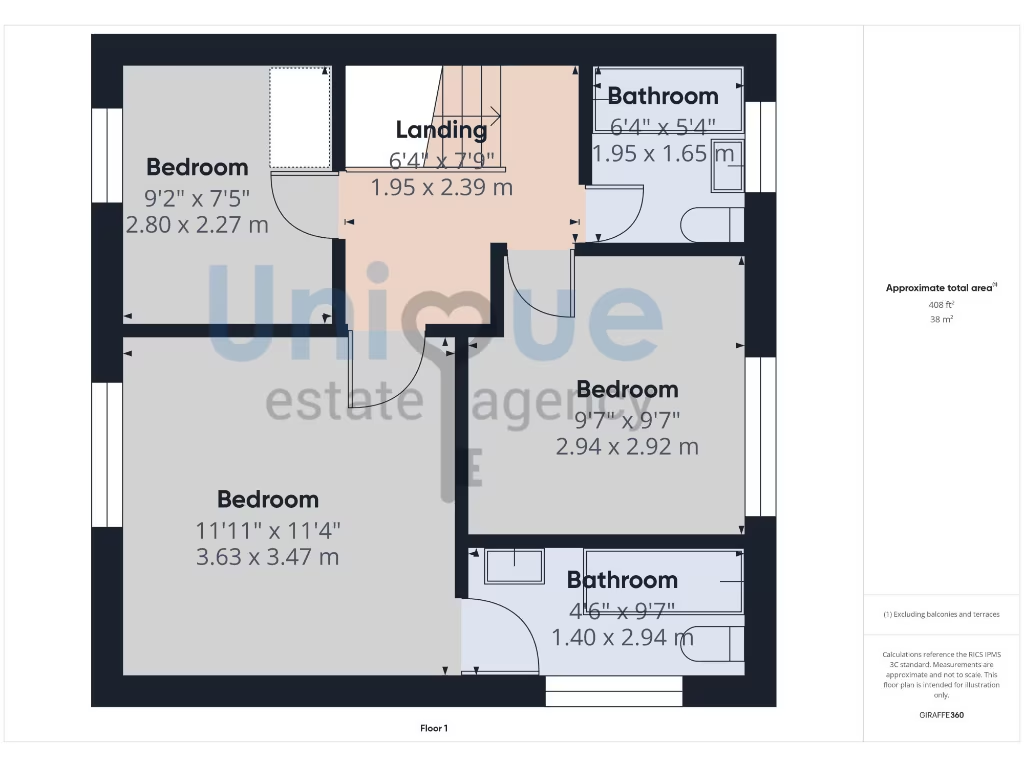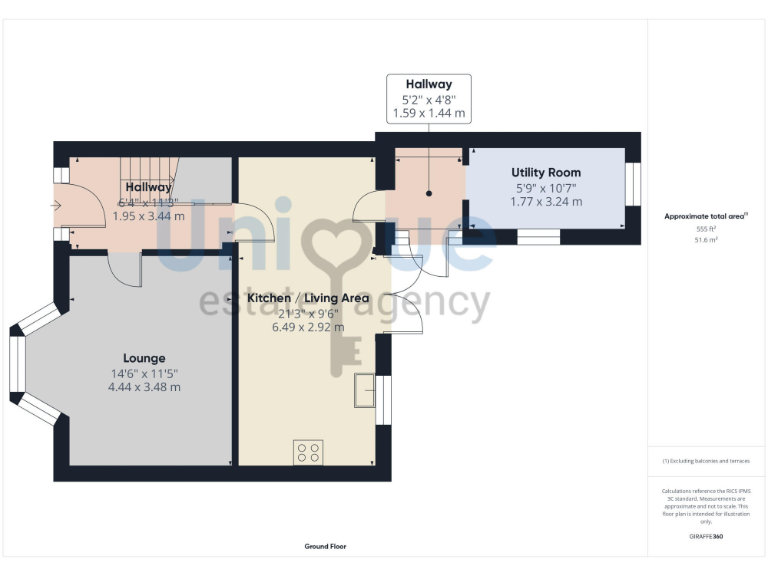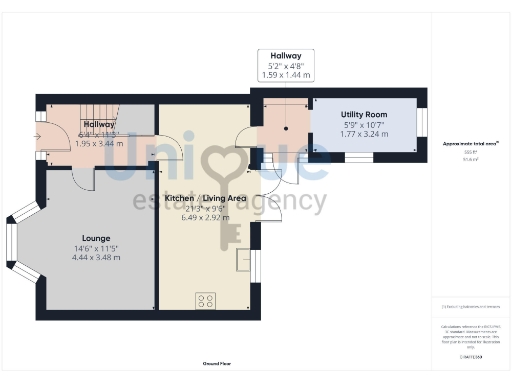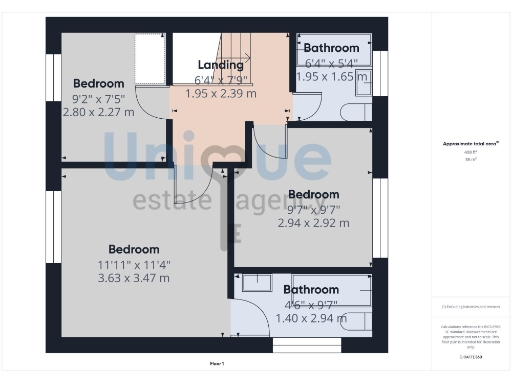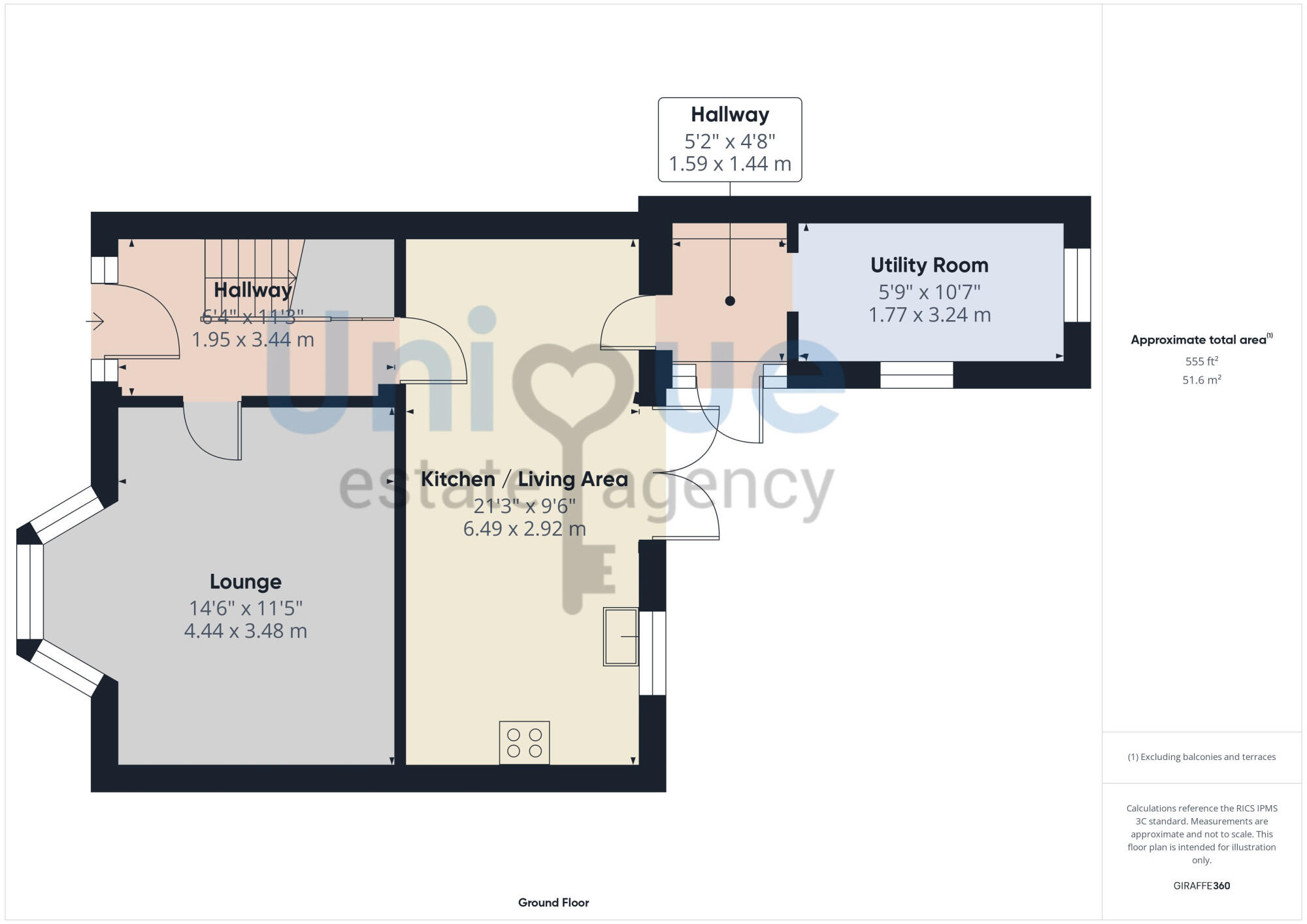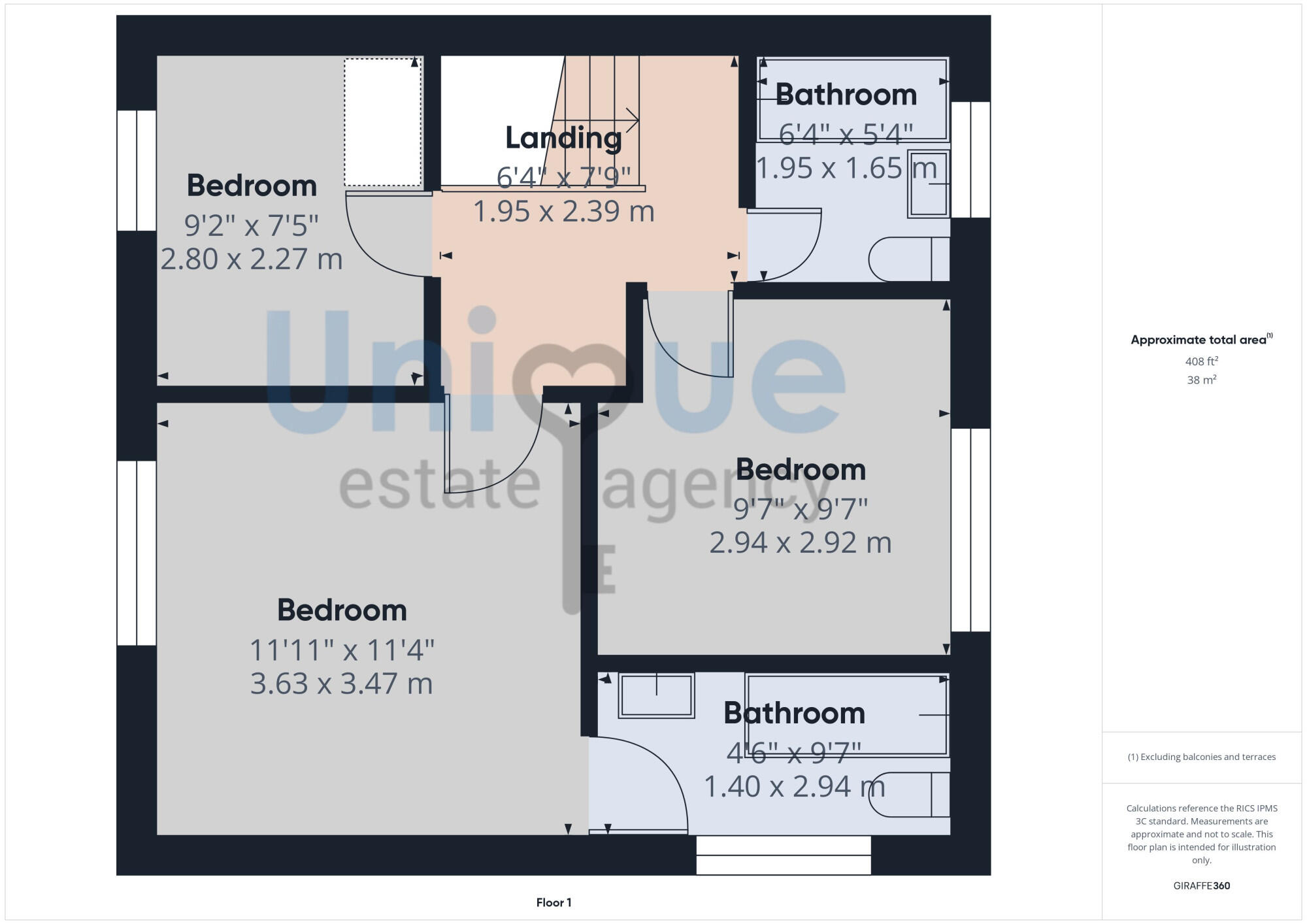Summary - 96 BLACKPOOL ROAD NORTH LYTHAM ST. ANNES FY8 3DD
3 bed 2 bath Semi-Detached
Large plot and practical layout ideal for family living or value-adding projects.
Chain free with immediate vacant possession potential
Very large rear garden — strong extension/landscaping potential
Off-street parking plus EV charging point and driveway
Main bedroom with ensuite; separate family bathroom
UPVC double glazing and gas central heating present
Mid-20th-century styling; some rooms require updating
Area shows high deprivation and lower local aspiration
Public notice/repo recorded against the sale
This three-bedroom semi offers flexible family living on a generous plot in Lytham St. Annes, with a large rear garden and off-street parking. The ground floor features a bright lounge, spacious open-plan kitchen diner with French doors to the garden, plus a utility/office area. The main bedroom benefits from an ensuite and there is a separate family bathroom. Practical extras include UPVC double glazing, gas central heating, an EV charge point and a driveway.
The plot is a standout asset: an extensive lawned rear garden and patio create strong potential for outdoor living, extension (subject to consents) or landscaping. Internally the property is generally sound but shows mid-20th-century styling and dated finishes in places, making it a good purchase for buyers happy to update to their own taste or investors seeking rental income and uplift potential.
Buyers should note material context and sale particulars: the area registers high deprivation indicators and the local classification suggests limited upward aspiration, which may affect long-term resale values. A public notice/repo process is recorded against the sale, and the property is offered chain free. Council Tax band is low and there is no flood risk.
Overall, this home suits families wanting space and a large garden close to schools and amenities, or investors seeking a project with clear scope to add value. Viewings are recommended to assess renovation scope and the plot’s potential firsthand.
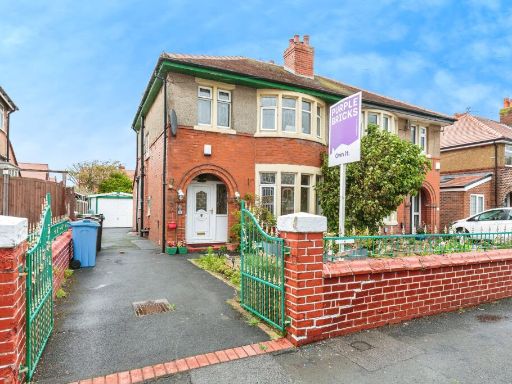 3 bedroom semi-detached house for sale in Clive Avenue, Lytham St. Annes, FY8 — £230,000 • 3 bed • 1 bath • 1183 ft²
3 bedroom semi-detached house for sale in Clive Avenue, Lytham St. Annes, FY8 — £230,000 • 3 bed • 1 bath • 1183 ft²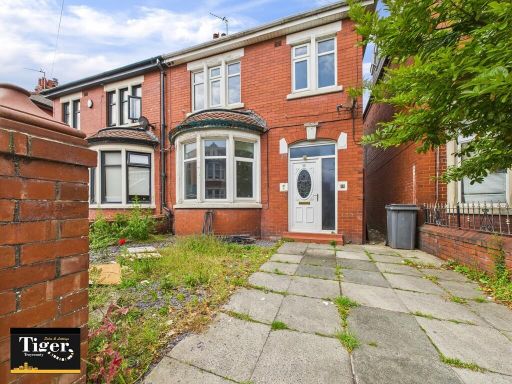 3 bedroom semi-detached house for sale in Bennett Avenue, Blackpool, FY1 — £144,950 • 3 bed • 1 bath • 1019 ft²
3 bedroom semi-detached house for sale in Bennett Avenue, Blackpool, FY1 — £144,950 • 3 bed • 1 bath • 1019 ft²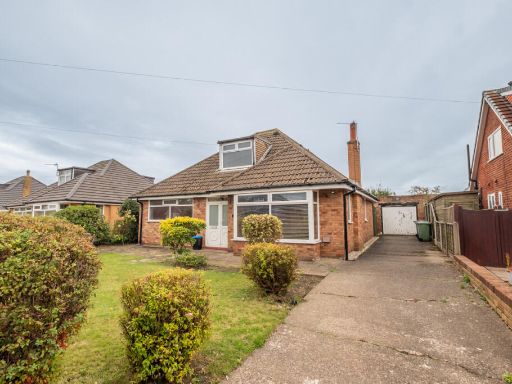 3 bedroom detached house for sale in Elmhurst Road, Lytham St. Annes, FY8 — £365,000 • 3 bed • 2 bath • 1260 ft²
3 bedroom detached house for sale in Elmhurst Road, Lytham St. Annes, FY8 — £365,000 • 3 bed • 2 bath • 1260 ft²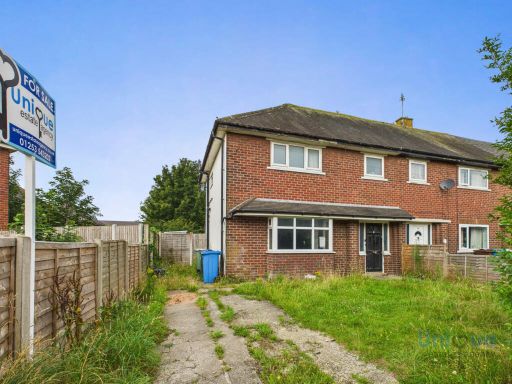 3 bedroom semi-detached house for sale in Walter Avenue, Lytham St. Annes, Lancashire, FY8 — £144,950 • 3 bed • 2 bath • 939 ft²
3 bedroom semi-detached house for sale in Walter Avenue, Lytham St. Annes, Lancashire, FY8 — £144,950 • 3 bed • 2 bath • 939 ft²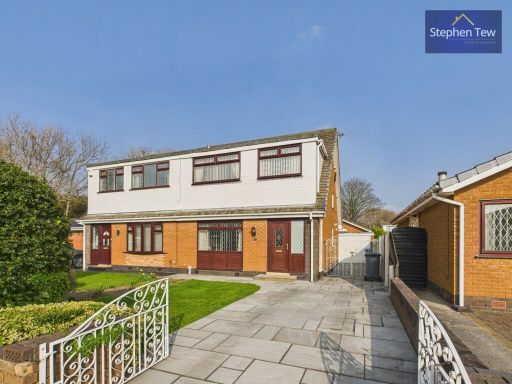 3 bedroom semi-detached house for sale in Livet Avenue, Blackpool, FY4 — £180,000 • 3 bed • 1 bath • 949 ft²
3 bedroom semi-detached house for sale in Livet Avenue, Blackpool, FY4 — £180,000 • 3 bed • 1 bath • 949 ft²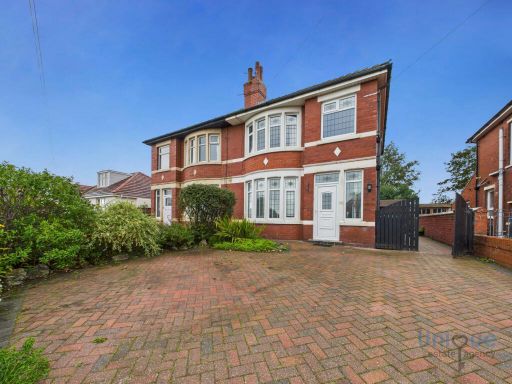 3 bedroom semi-detached house for sale in Church Road, Lytham St. Annes, FY8 — £299,950 • 3 bed • 1 bath • 577 ft²
3 bedroom semi-detached house for sale in Church Road, Lytham St. Annes, FY8 — £299,950 • 3 bed • 1 bath • 577 ft²