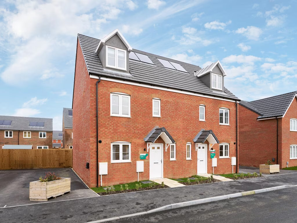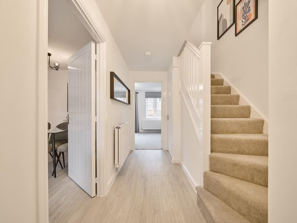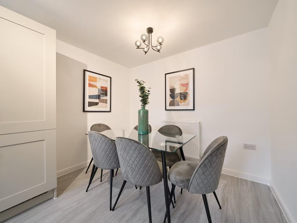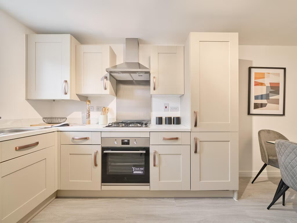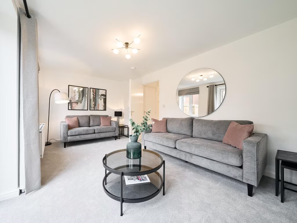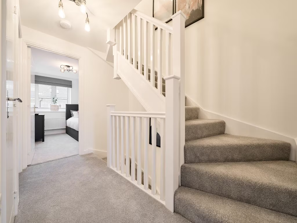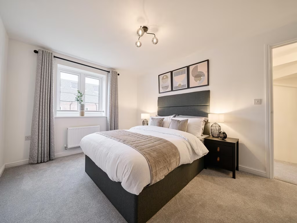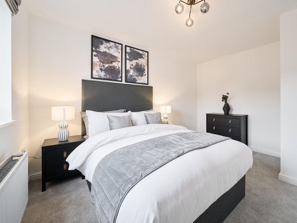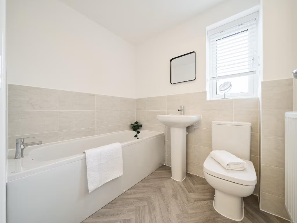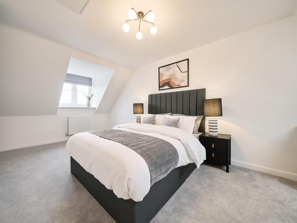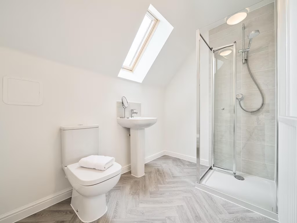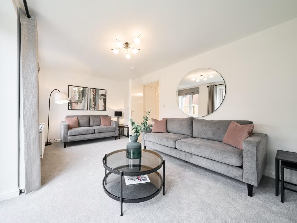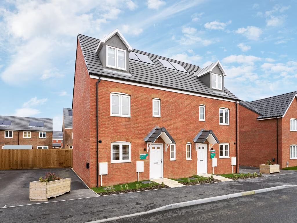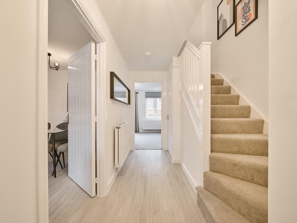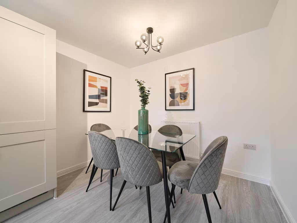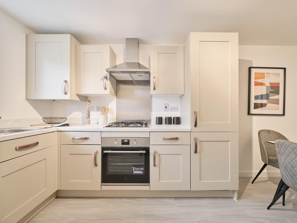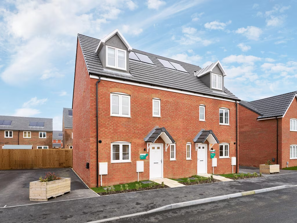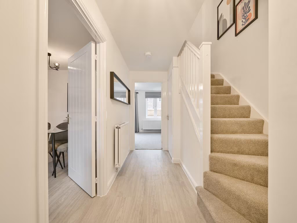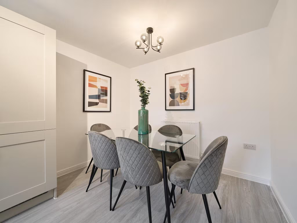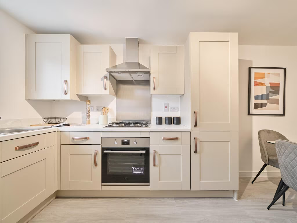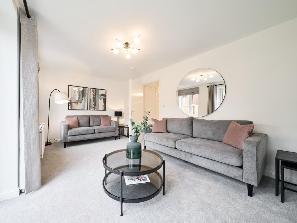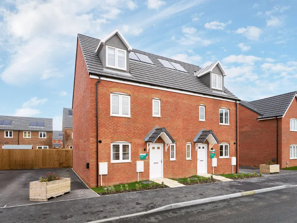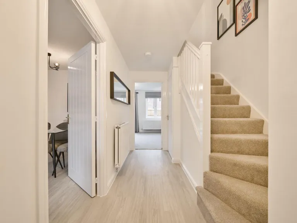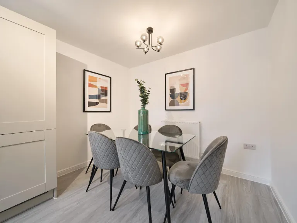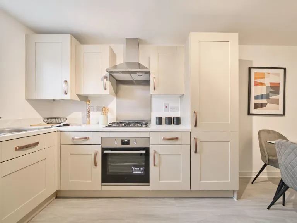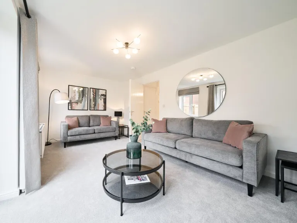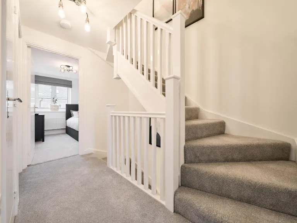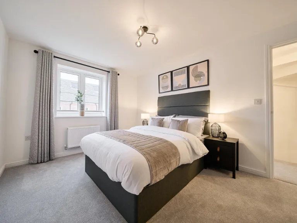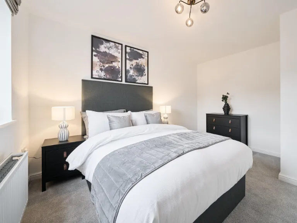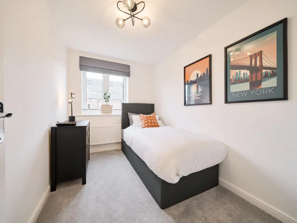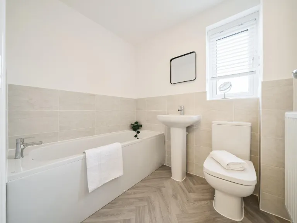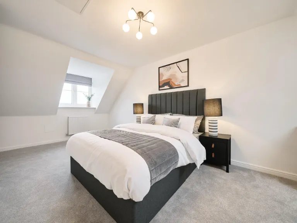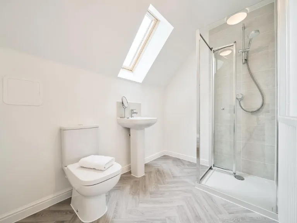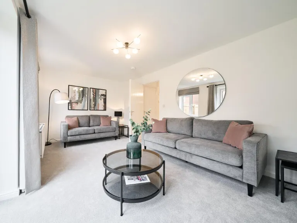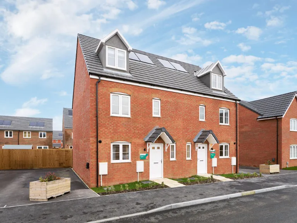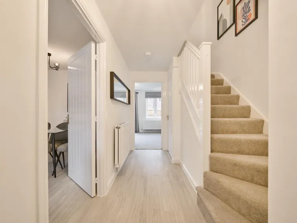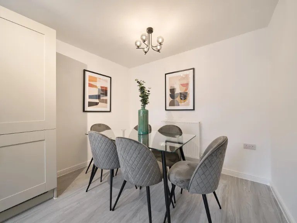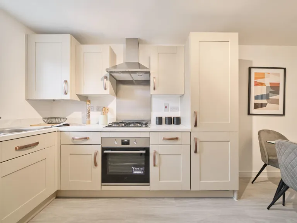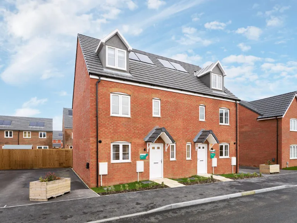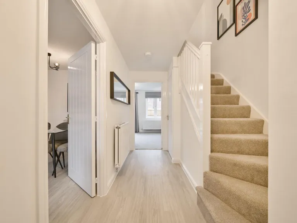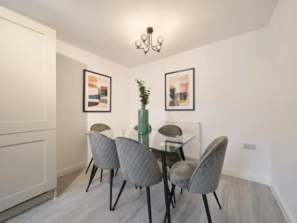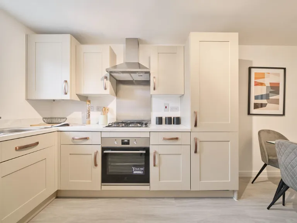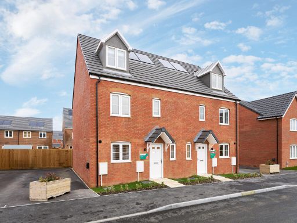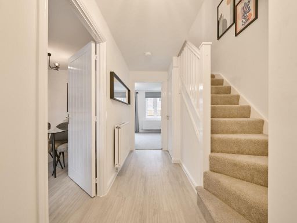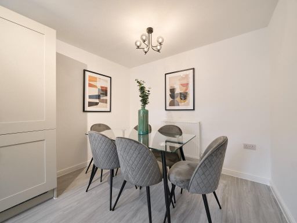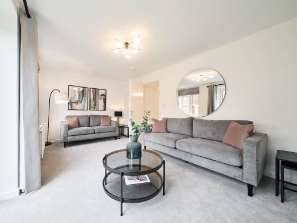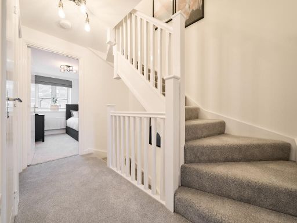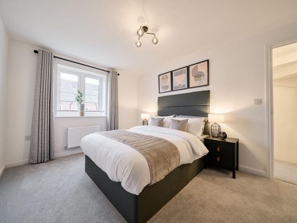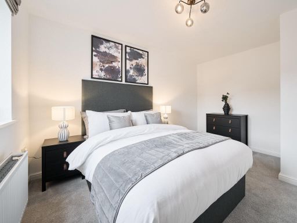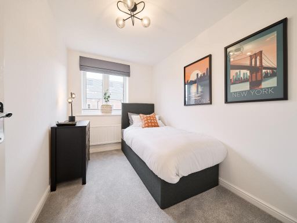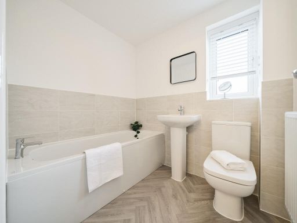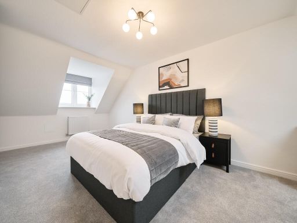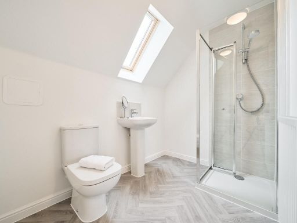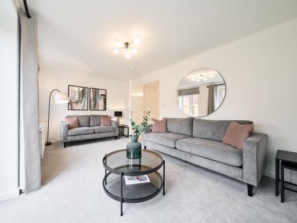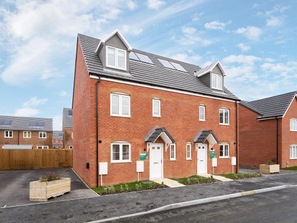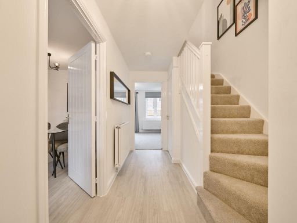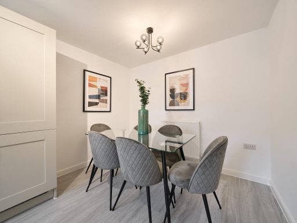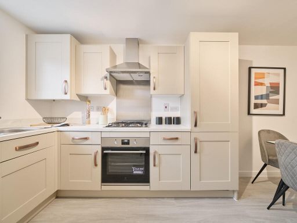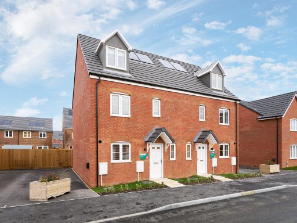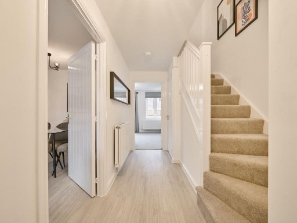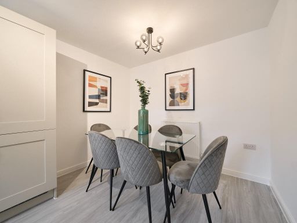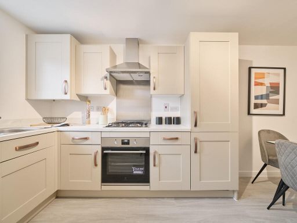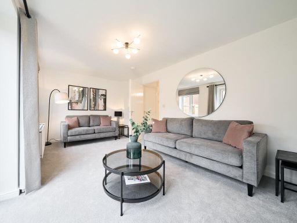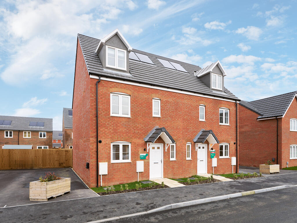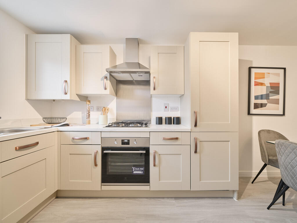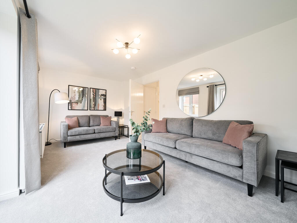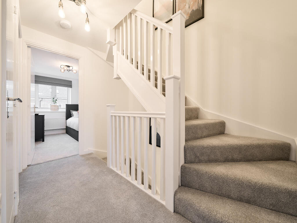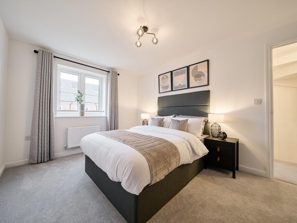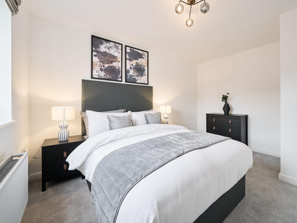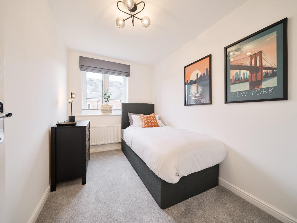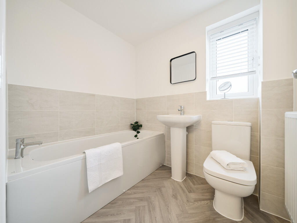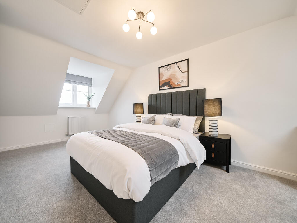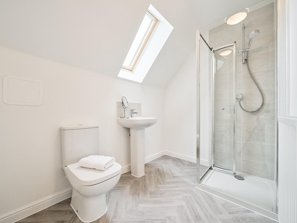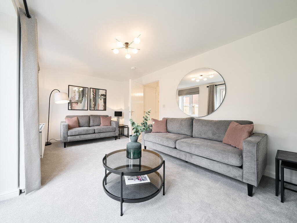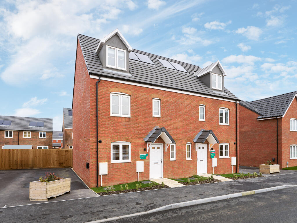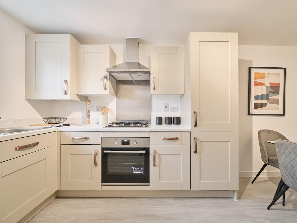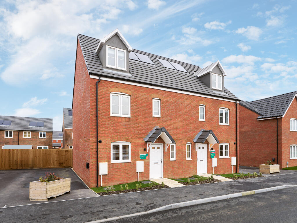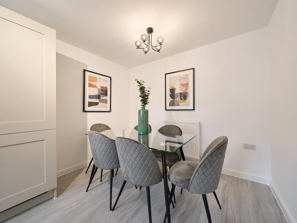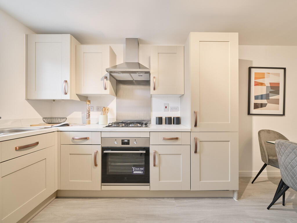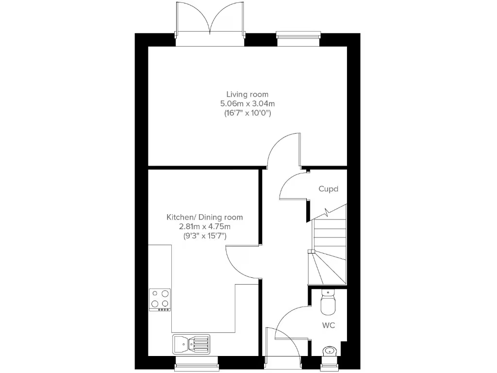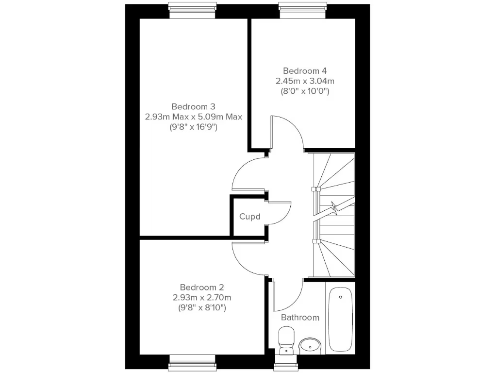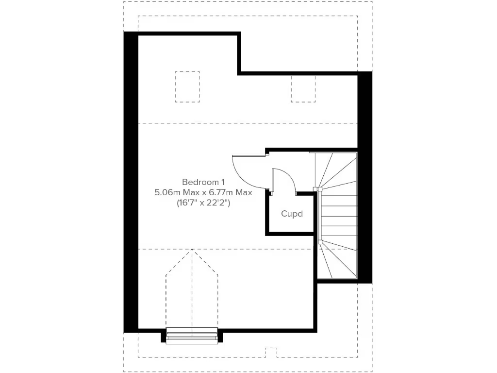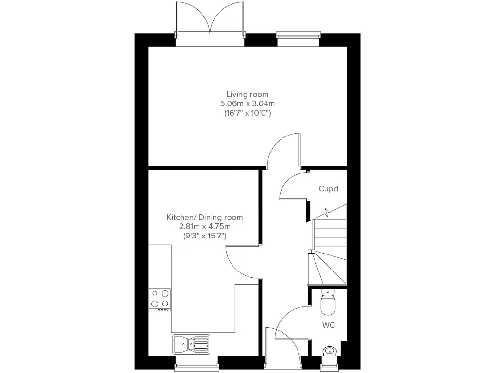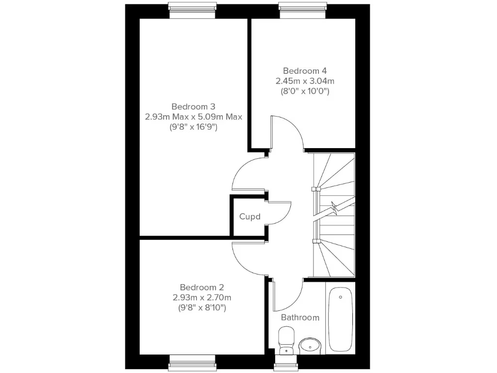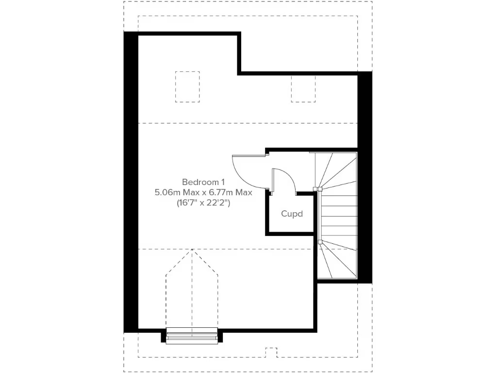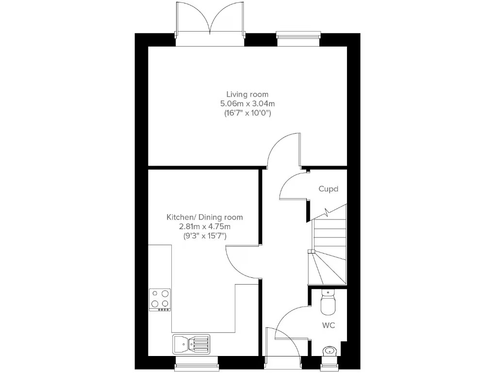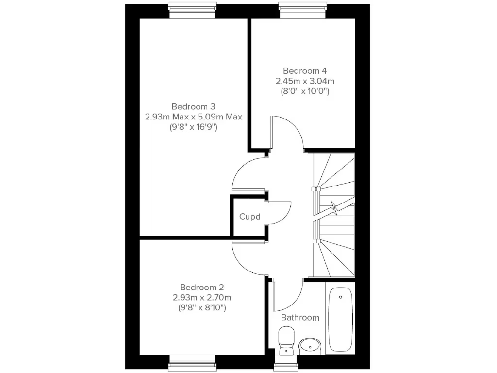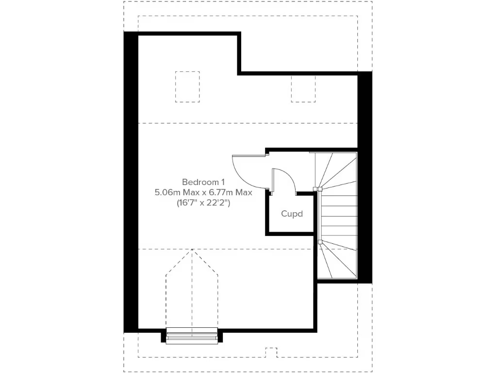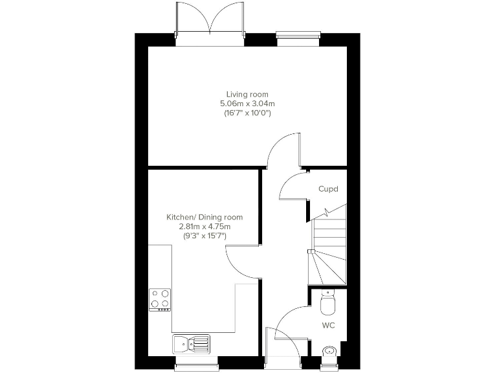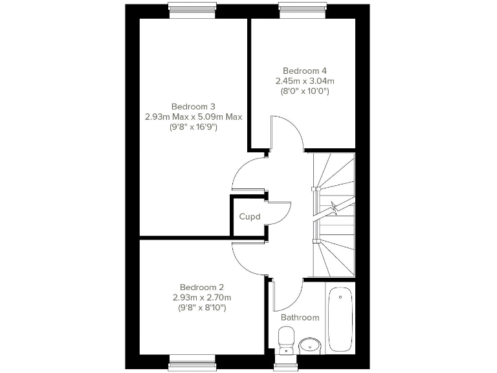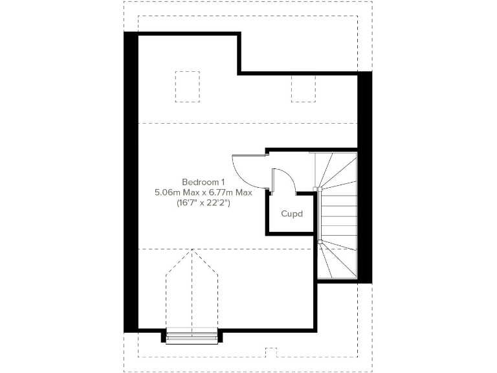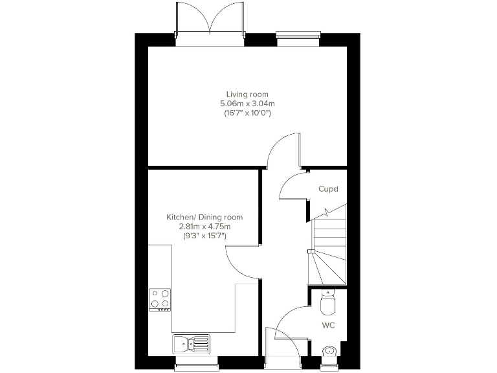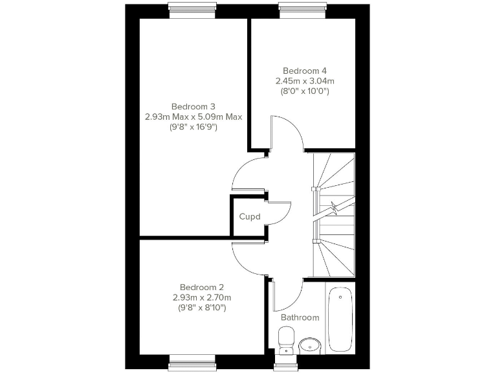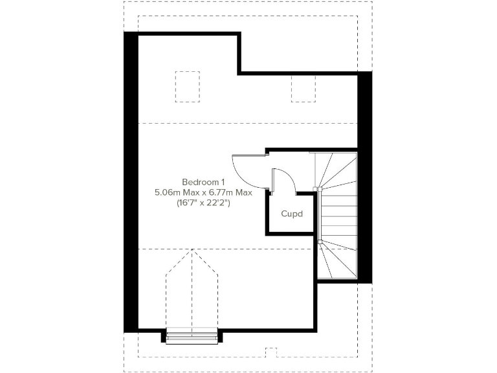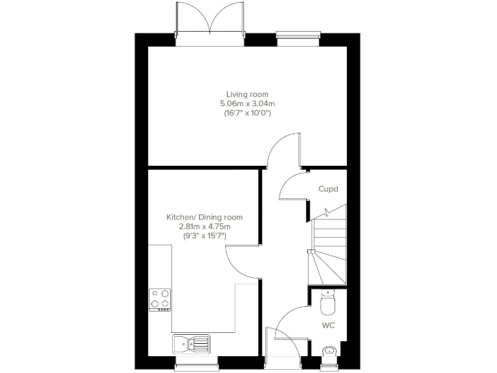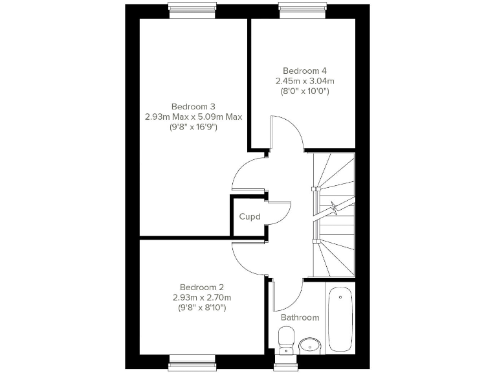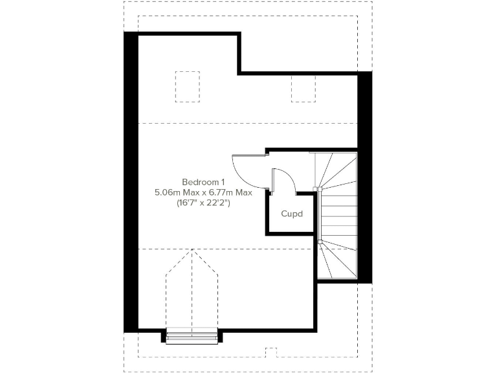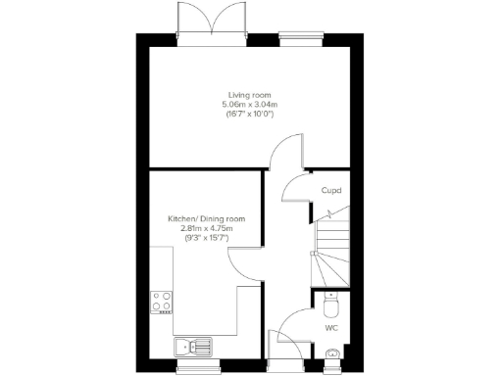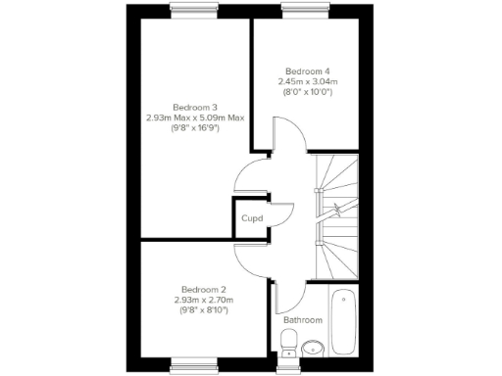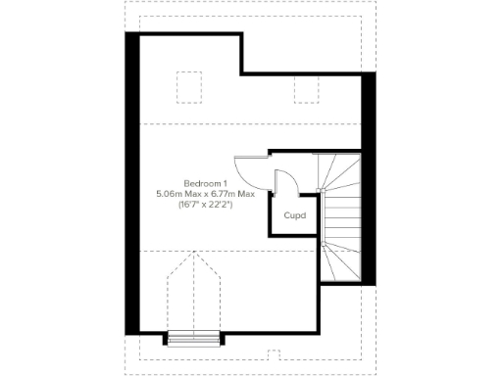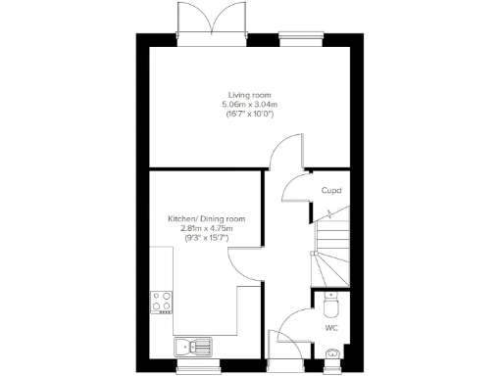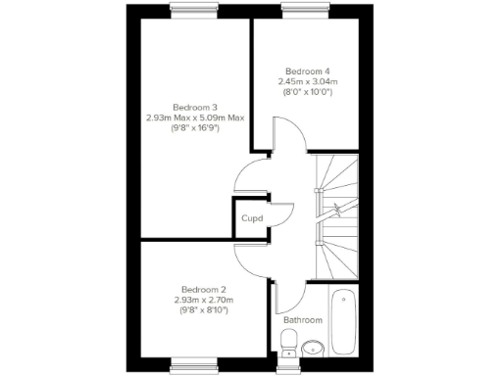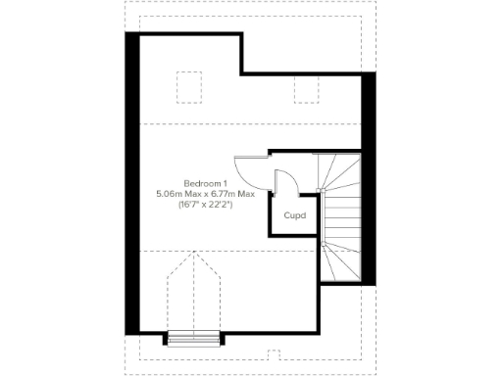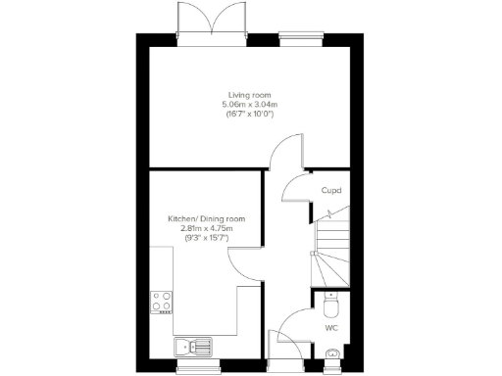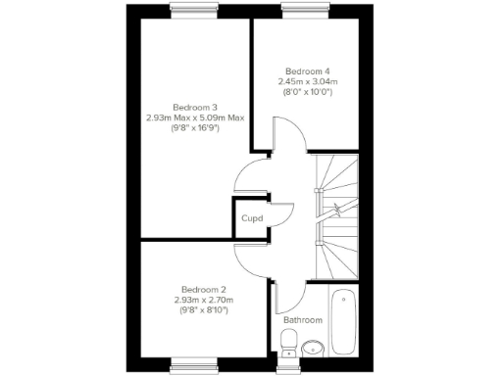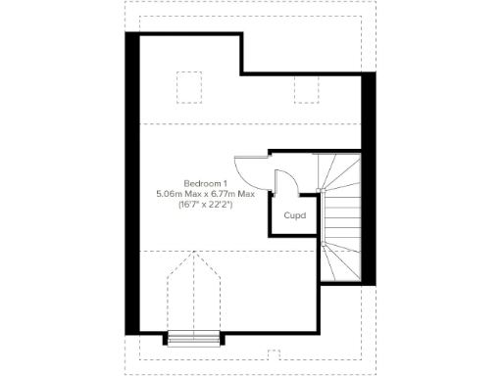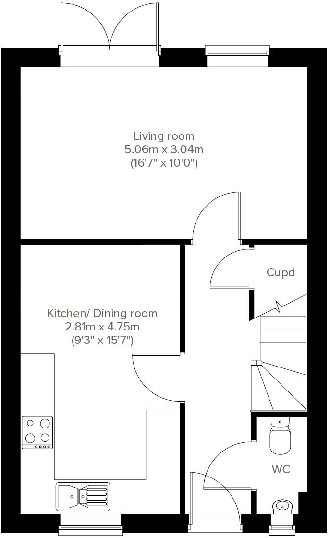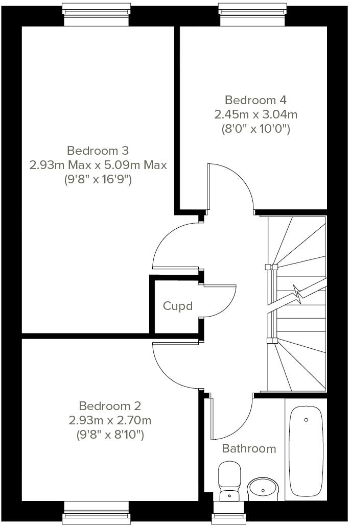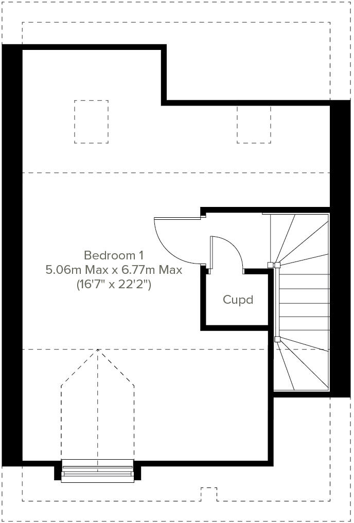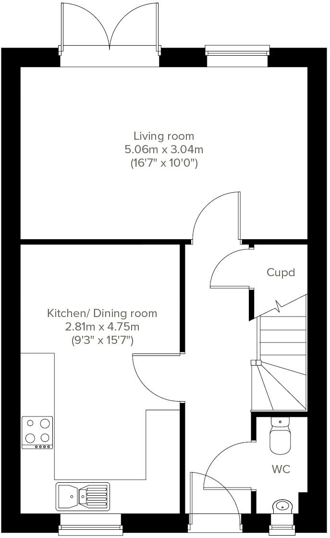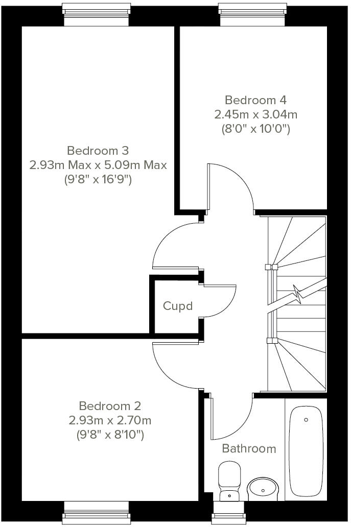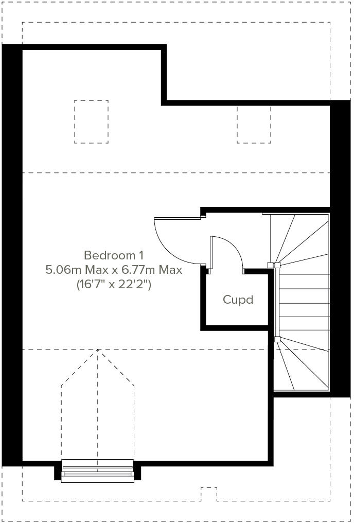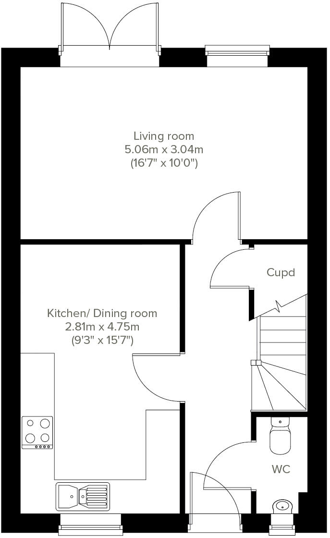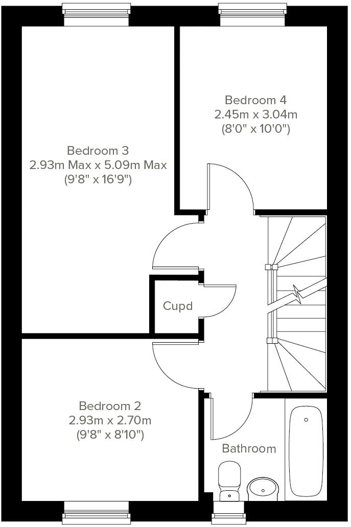Summary - ENTERPRISE CENTRE, COMPASS POINT LE16 9HW
4 bed 1 bath Semi-Detached
Light-filled top-floor suite and large garden ideal for growing households.
- Four bedrooms total with a top-floor principal bedroom and en suite
- Open-plan kitchen/dining room ideal for family meals and entertaining
- Living room with French doors opening onto a private garden
- Single family bathroom only (plus downstairs WC) for four bedrooms
- Allocated off-street parking and very large plot size
- New-build freehold with developer finishes and warranty
- Annual service charge £185 (below average); council tax band TBC
- Local crime level reported as high; check local safety data
This Foxcote four-bedroom semi-detached home is a modern new-build arranged over three floors, offering 1,313 sq ft of living space and a very large plot. The ground floor has an open-plan kitchen/dining area and a living room with French doors onto a private garden — a practical layout for everyday family life and entertaining. Bedroom one occupies the top floor and includes a private en suite, while three further bedrooms and the family bathroom sit on the first floor.
Practical features include allocated off-street parking, useful under-stairs storage and a downstairs WC. The property is freehold and carries a below-average annual service charge of £185. Broadband speeds are reported as fast and the home sits within a very affluent area with several highly rated local schools close by, making it well suited to families and buyers prioritising school catchments and connectivity.
Buyers should note a small number of material considerations: there is only one main family bathroom for four bedrooms, local crime levels are reported as high, and council tax banding has not yet been set (to be confirmed post-occupation). The house is a new build, so expect developer finishes and a warranty rather than period character; modest internal ceiling heights and standard room sizes reflect the modern build style.
Overall, this property will appeal to families seeking a turn-key, modern home with a large plot and top-floor principal bedroom. It offers sensible everyday layouts and good local amenities, but prospective purchasers should weigh the single-family bathroom and local crime statistics when deciding to view.
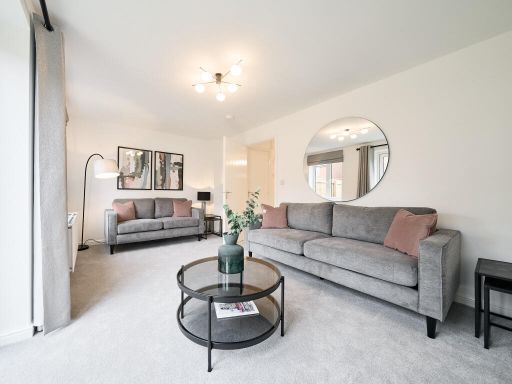 4 bedroom semi-detached house for sale in Compass Point, Northampton Road, Market Harborough, Leicestershire,
LE16 9HW, LE16 — £339,950 • 4 bed • 1 bath • 309 ft²
4 bedroom semi-detached house for sale in Compass Point, Northampton Road, Market Harborough, Leicestershire,
LE16 9HW, LE16 — £339,950 • 4 bed • 1 bath • 309 ft²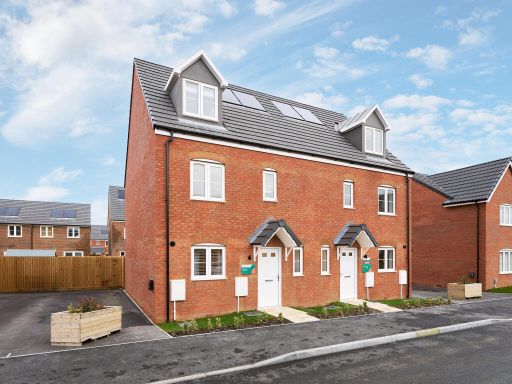 4 bedroom semi-detached house for sale in Compass Point, Northampton Road, Market Harborough, Leicestershire,
LE16 9HW, LE16 — £339,950 • 4 bed • 1 bath • 2015 ft²
4 bedroom semi-detached house for sale in Compass Point, Northampton Road, Market Harborough, Leicestershire,
LE16 9HW, LE16 — £339,950 • 4 bed • 1 bath • 2015 ft²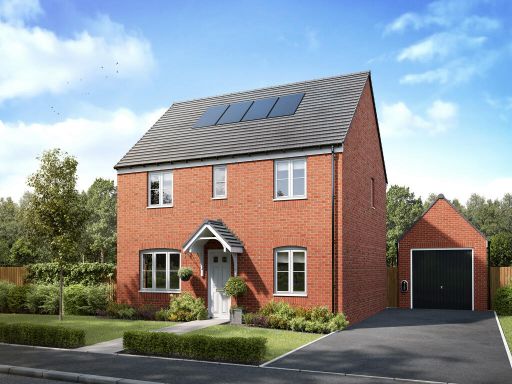 4 bedroom detached house for sale in Compass Point, Northampton Road, Market Harborough, Leicestershire,
LE16 9HW, LE16 — £432,950 • 4 bed • 1 bath • 431 ft²
4 bedroom detached house for sale in Compass Point, Northampton Road, Market Harborough, Leicestershire,
LE16 9HW, LE16 — £432,950 • 4 bed • 1 bath • 431 ft²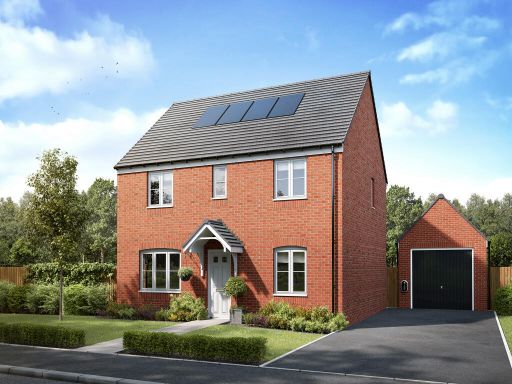 4 bedroom detached house for sale in Compass Point, Northampton Road, Market Harborough, Leicestershire,
LE16 9HW, LE16 — £437,950 • 4 bed • 1 bath • 431 ft²
4 bedroom detached house for sale in Compass Point, Northampton Road, Market Harborough, Leicestershire,
LE16 9HW, LE16 — £437,950 • 4 bed • 1 bath • 431 ft²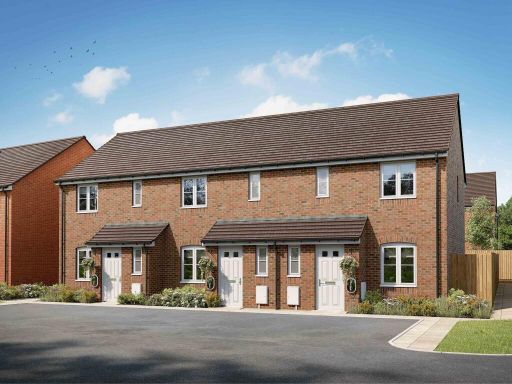 3 bedroom terraced house for sale in Compass Point, Northampton Road, Market Harborough, Leicestershire,
LE16 9HW, LE16 — £279,950 • 3 bed • 1 bath • 309 ft²
3 bedroom terraced house for sale in Compass Point, Northampton Road, Market Harborough, Leicestershire,
LE16 9HW, LE16 — £279,950 • 3 bed • 1 bath • 309 ft² 3 bedroom terraced house for sale in Compass Point, Northampton Road, Market Harborough, Leicestershire,
LE16 9HW, LE16 — £279,950 • 3 bed • 1 bath • 309 ft²
3 bedroom terraced house for sale in Compass Point, Northampton Road, Market Harborough, Leicestershire,
LE16 9HW, LE16 — £279,950 • 3 bed • 1 bath • 309 ft²